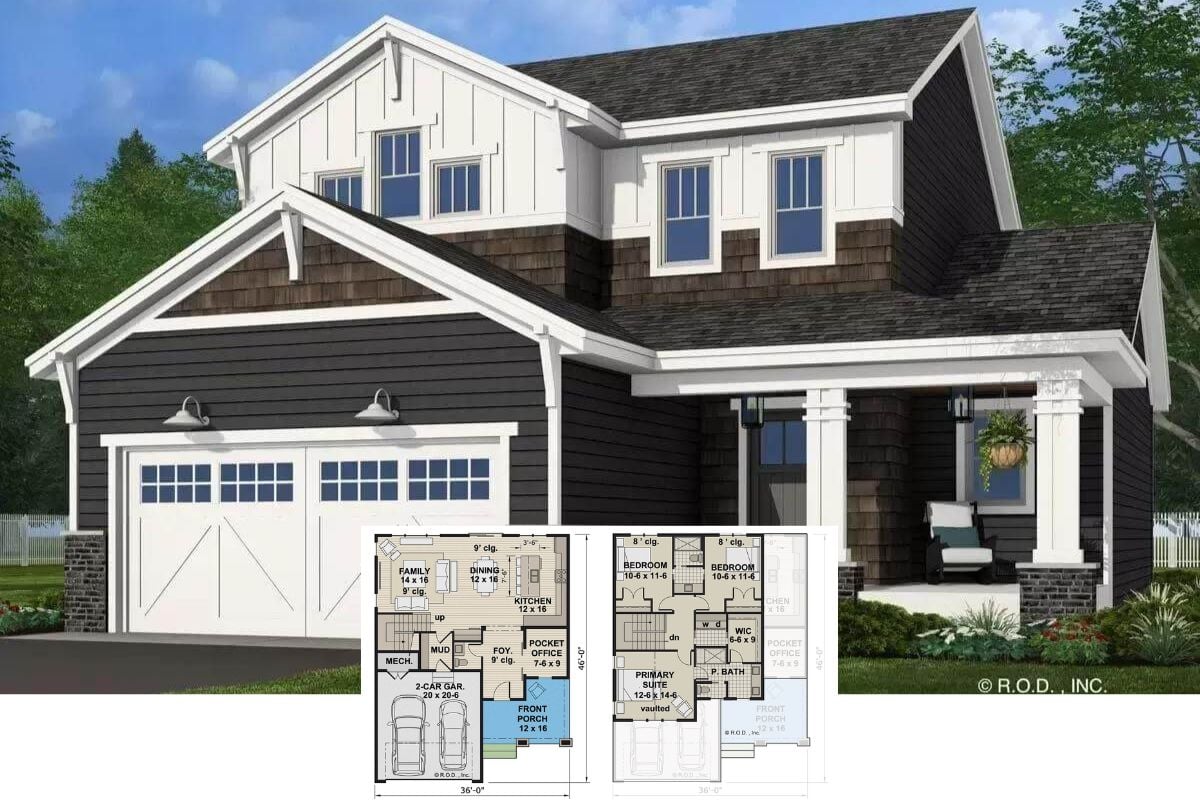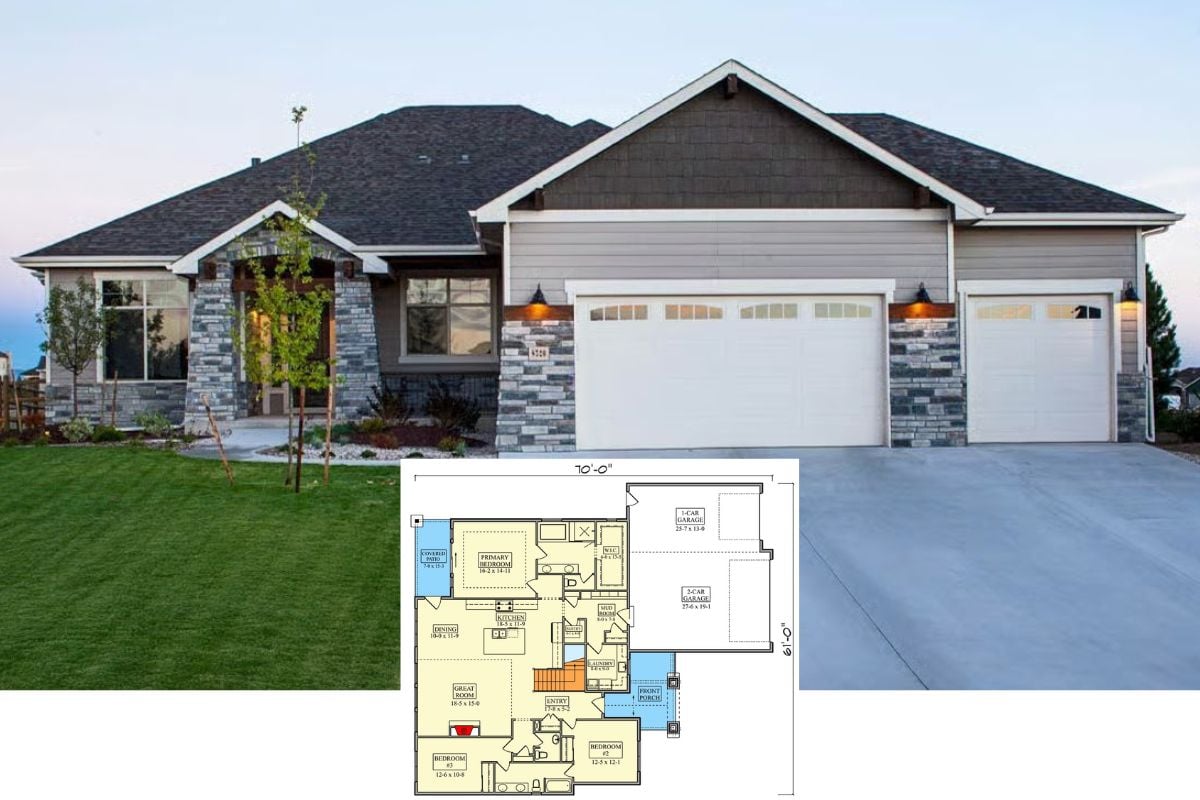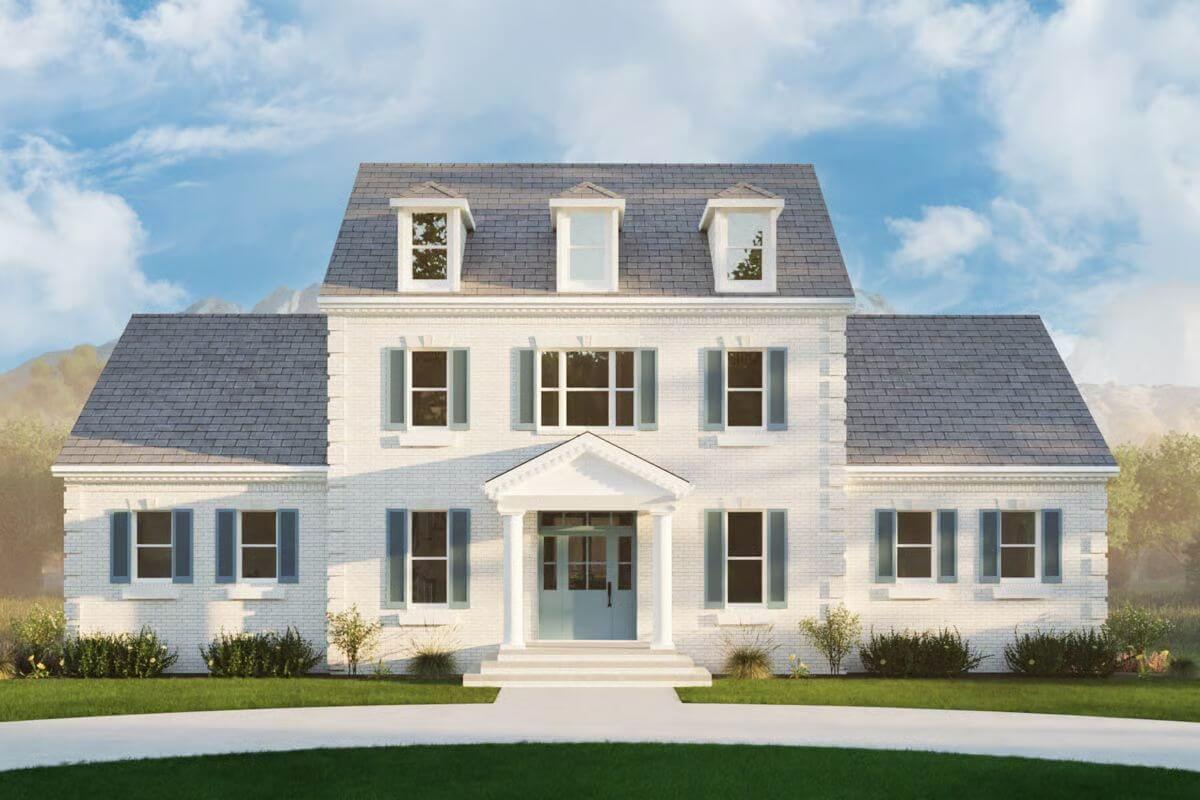
Would you like to save this?
Specifications
- Sq. Ft.: 2,973
- Bedrooms: 4
- Bathrooms: 4
- Stories: 2
Main Level Floor Plan
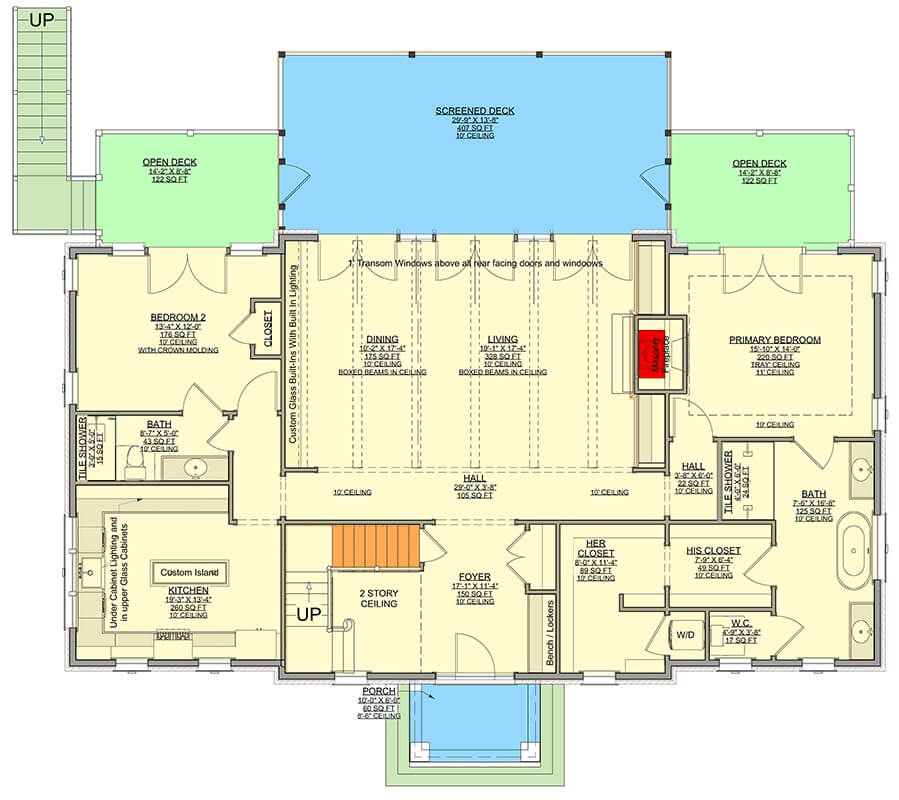
Second Level Floor Plan
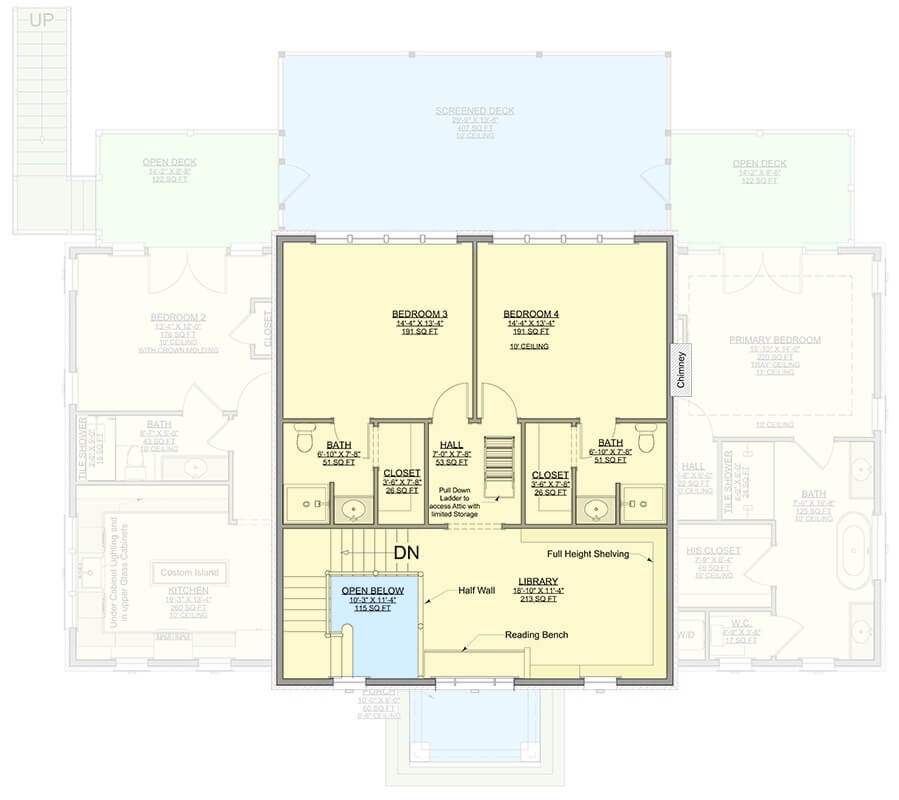
🔥 Create Your Own Magical Home and Room Makeover
Upload a photo and generate before & after designs instantly.
ZERO designs skills needed. 61,700 happy users!
👉 Try the AI design tool here
Lower Level Floor Plan
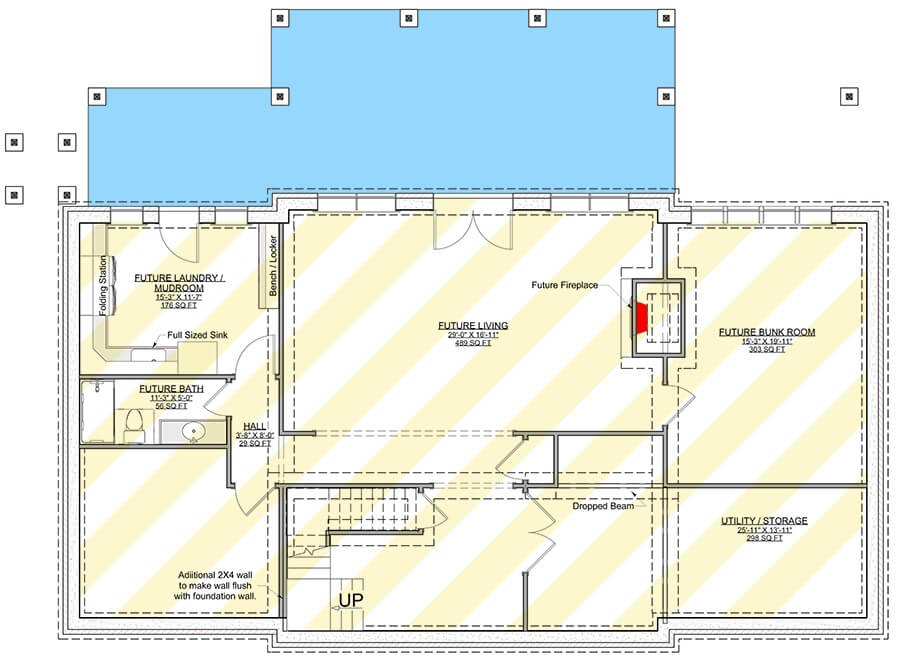
Front-Left View
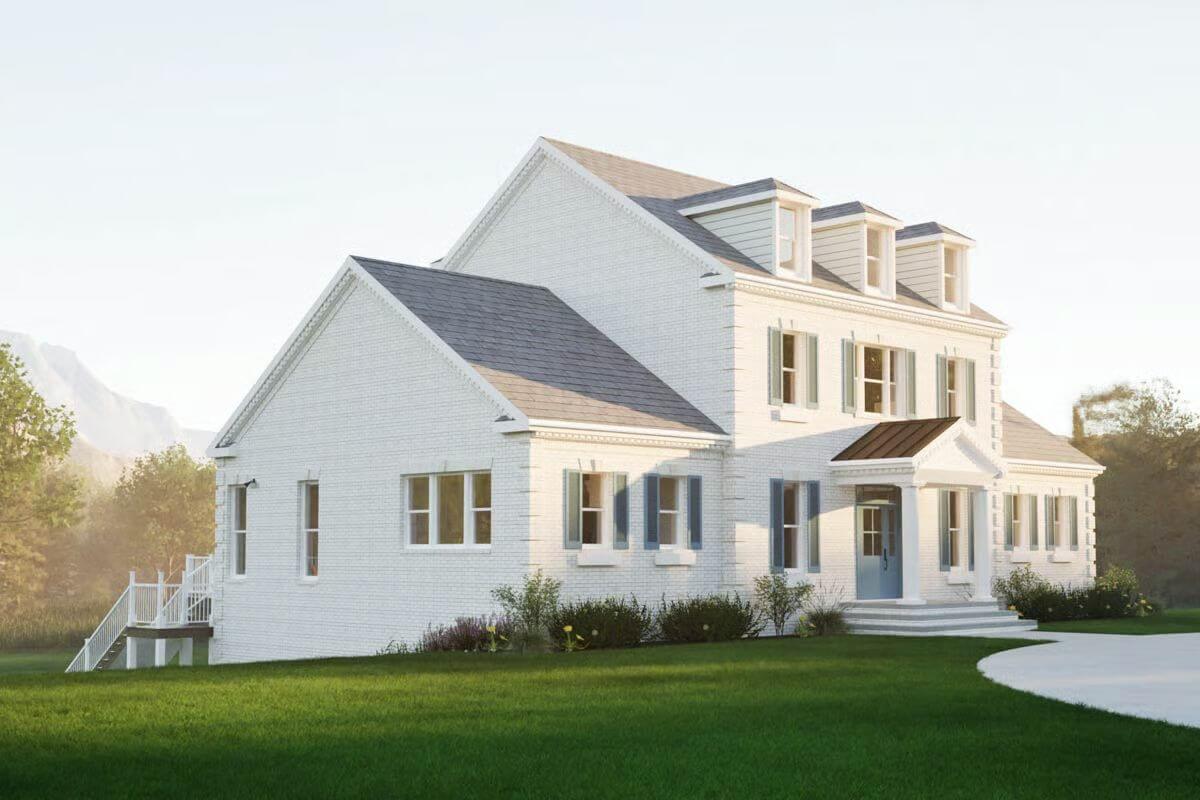
Left View
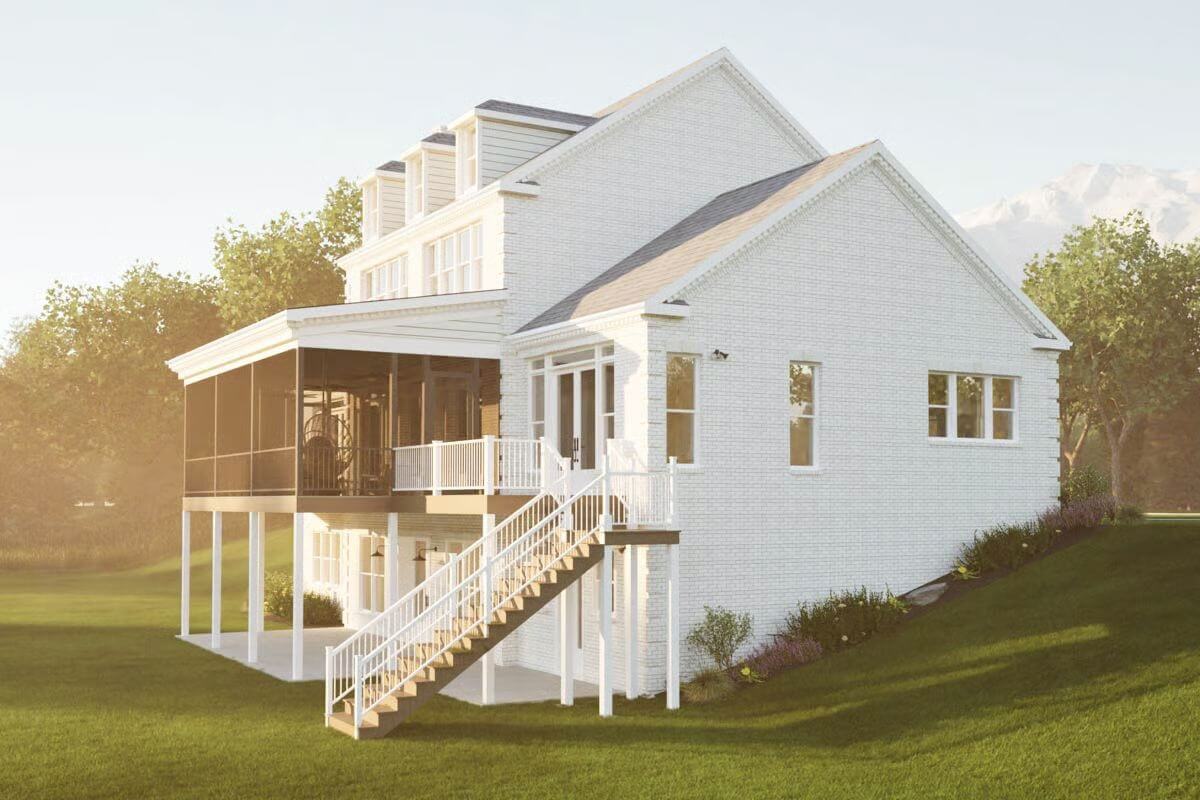
Rear View
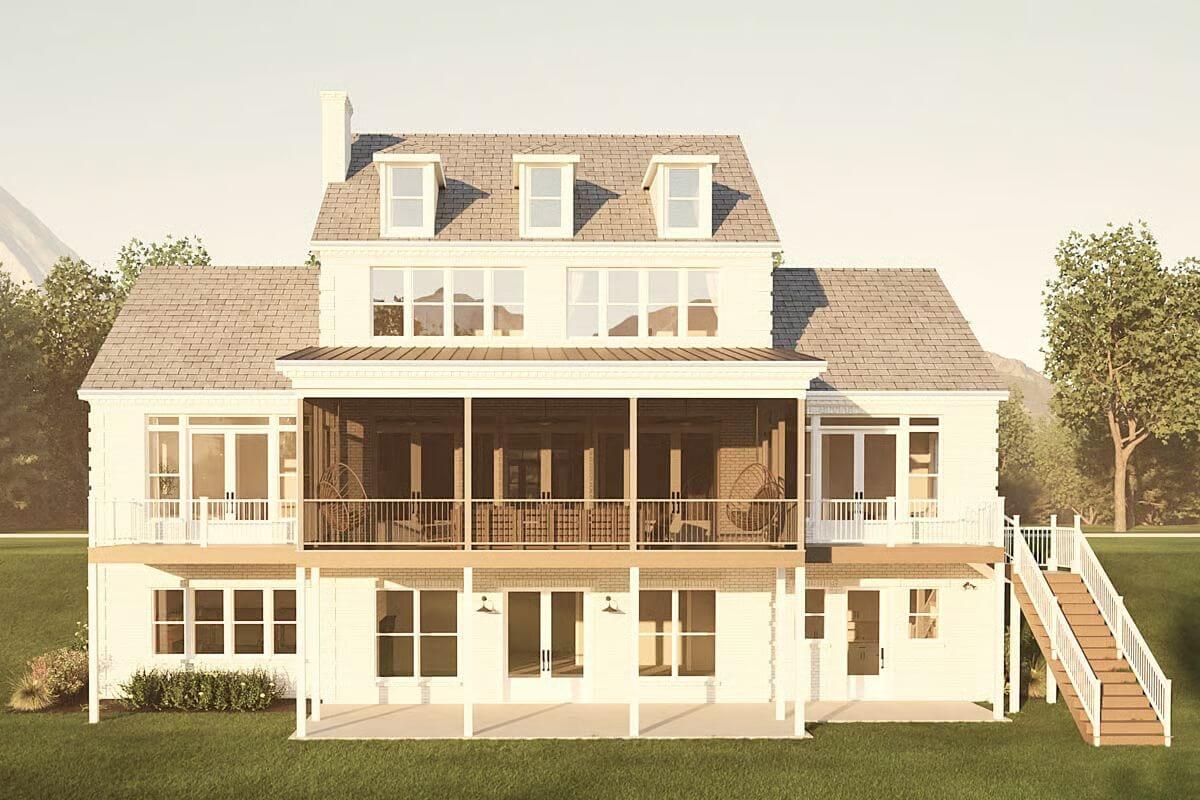
Would you like to save this?
Rear-Right View
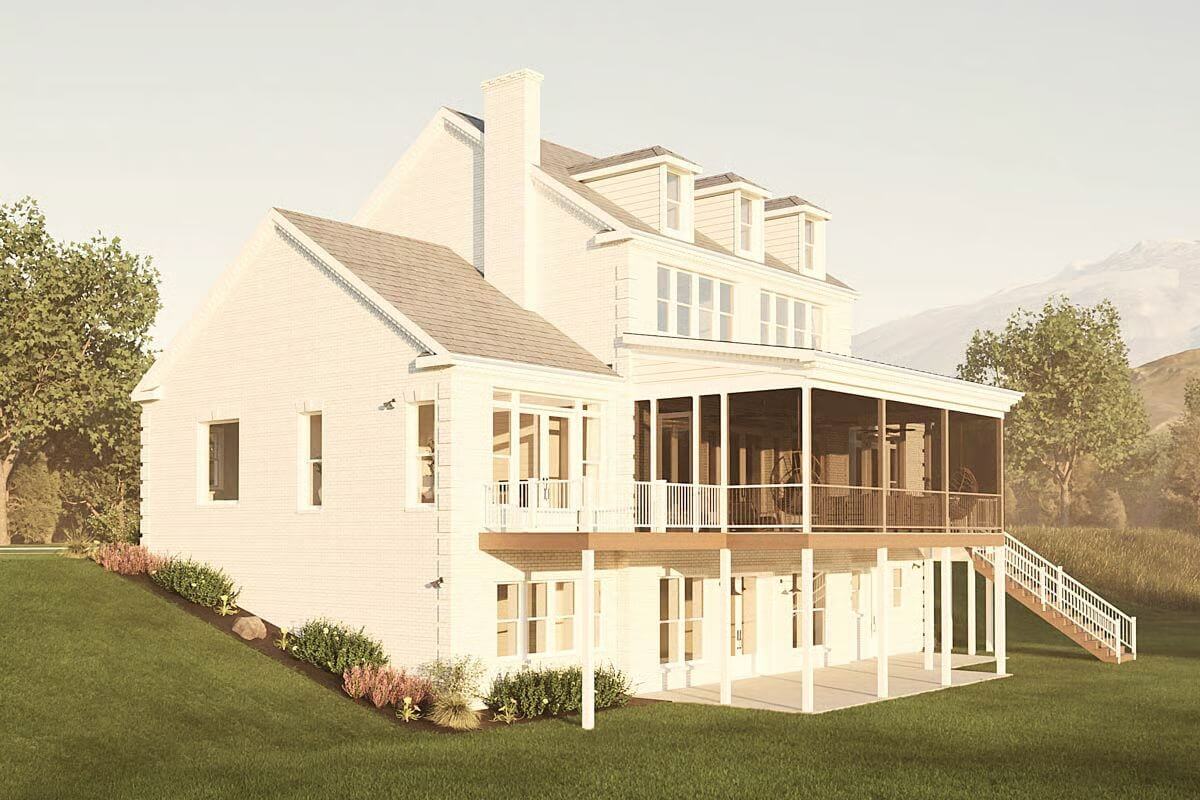
Front-Right View
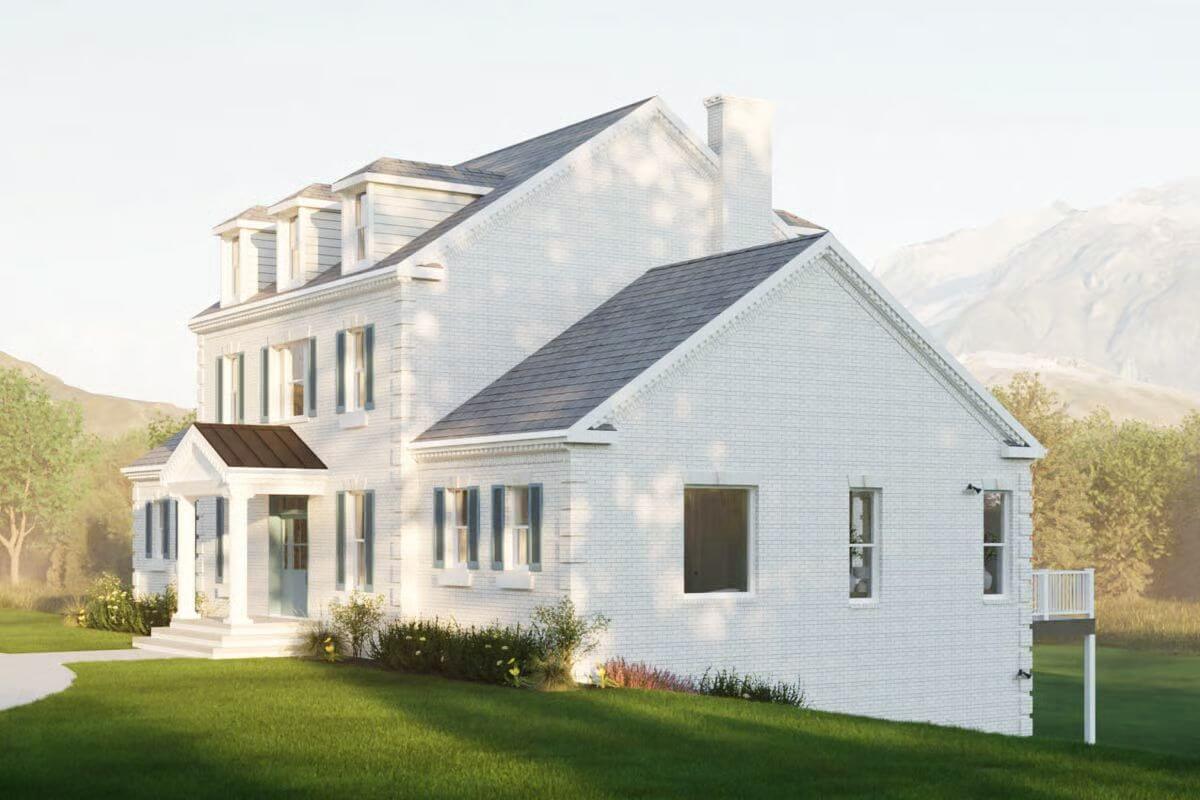
Foyer
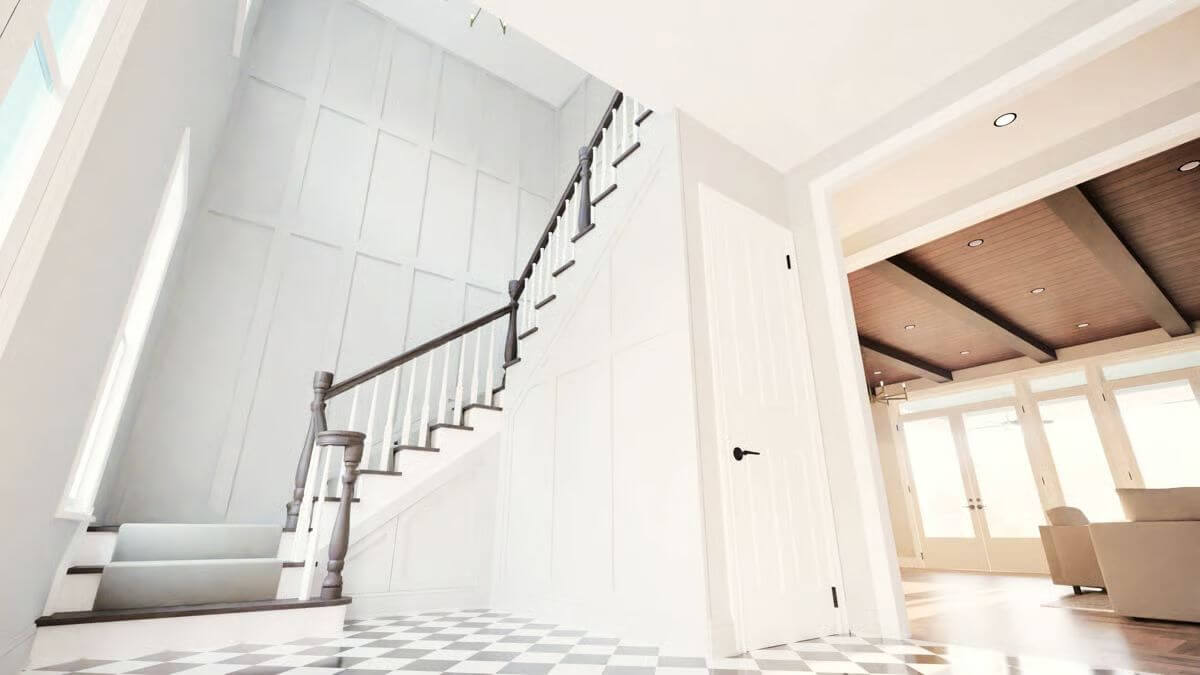
Kitchen
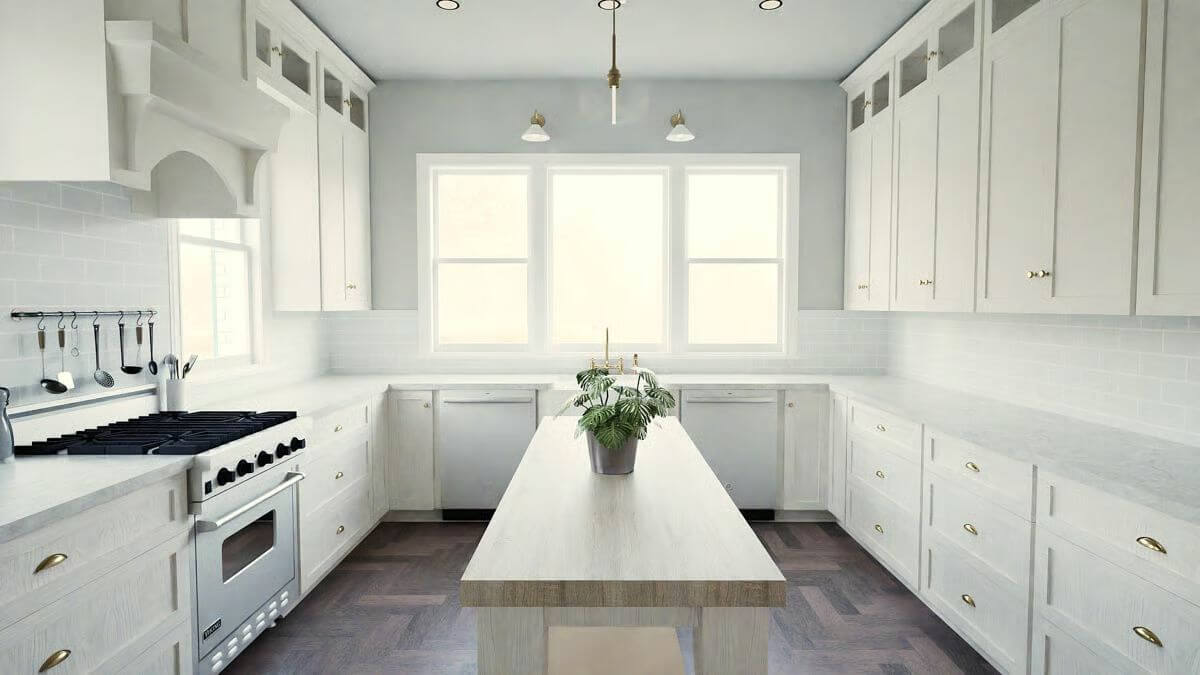
Living Room
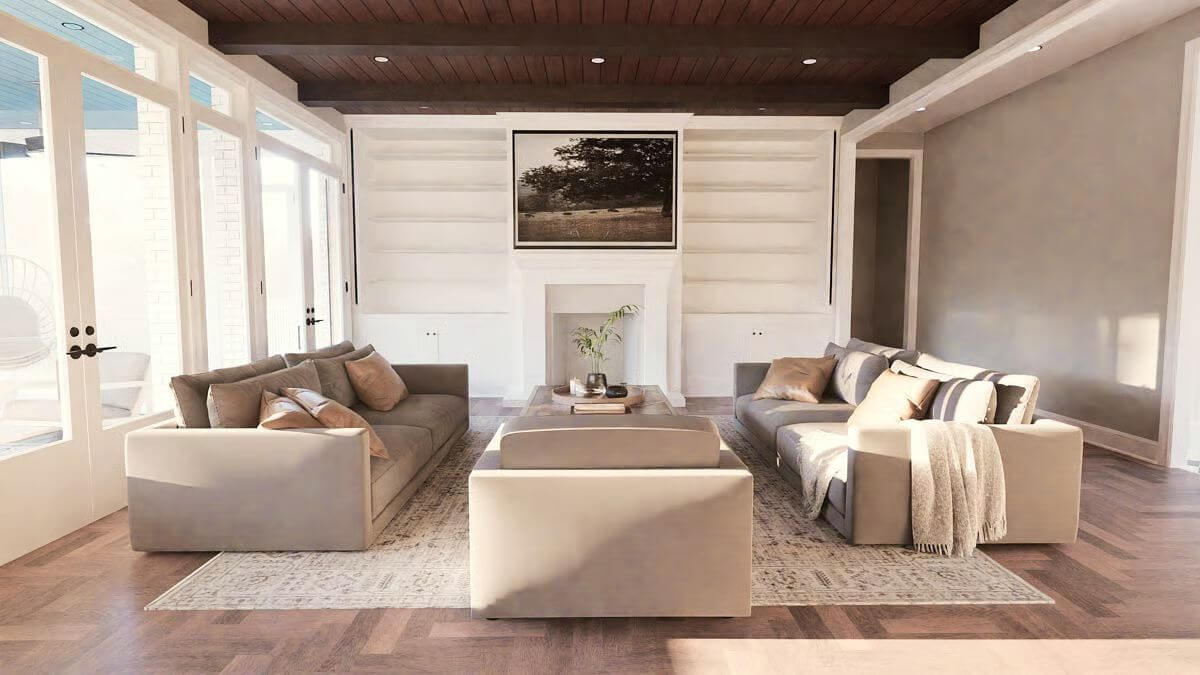
Primary Bedroom

Primary Bathroom
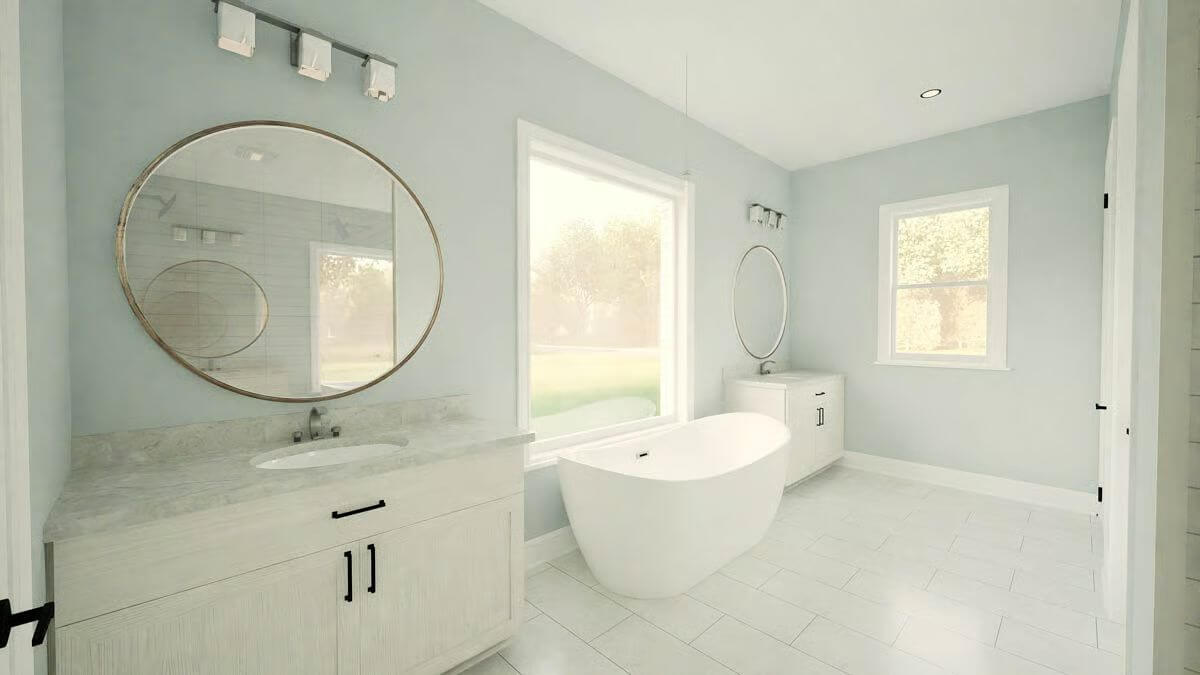
Details
This classic Colonial-style residence exudes timeless elegance with its symmetrical façade, white painted brick exterior, and steeply pitched slate-like roof. The prominent central entry is framed by a traditional pediment and columns, emphasizing the home’s stately charm. Shutters add a pop of soft color to the double-hung windows, while three dormers on the third floor bring balance to the roofline and enhance the interior’s natural light.
Inside, the foyer opens into a dramatic two-story space flanked by bench lockers and leads directly to the formal dining and living areas, both of which feature boxed beam ceilings for added architectural detail. Oversized transom windows line the rear wall, inviting light into the main gathering spaces and connecting seamlessly to the screened deck and flanking open decks.
The kitchen, complete with a large island and adjacent pantry, connects to the dining area and offers a view of the outdoors. A spacious guest bedroom sits on one side of the house with a nearby full bath, while the primary suite occupies the opposite wing. The suite includes tray ceilings, a tile shower, a separate water closet, and dual walk-in closets labeled “His” and “Her” for privacy and storage.
The upper floor includes two additional bedrooms, each with its own bathroom and walk-in closet, offering ample privacy for family or guests. A library at the top of the stairs provides a serene retreat with full-height shelving, a cozy reading bench, and a view down into the two-story foyer.
The lower level offers future expansion opportunities, including a large central living area with a planned fireplace, a laundry/mudroom with a folding station and sink, a full bathroom, and a bunk room that could be adapted for guests or recreation.
Utility and storage rooms are tucked neatly to the side, ensuring functionality without sacrificing usable space. This level walks out to a covered area, completing the home’s multi-level indoor-outdoor living experience.
Pin It!
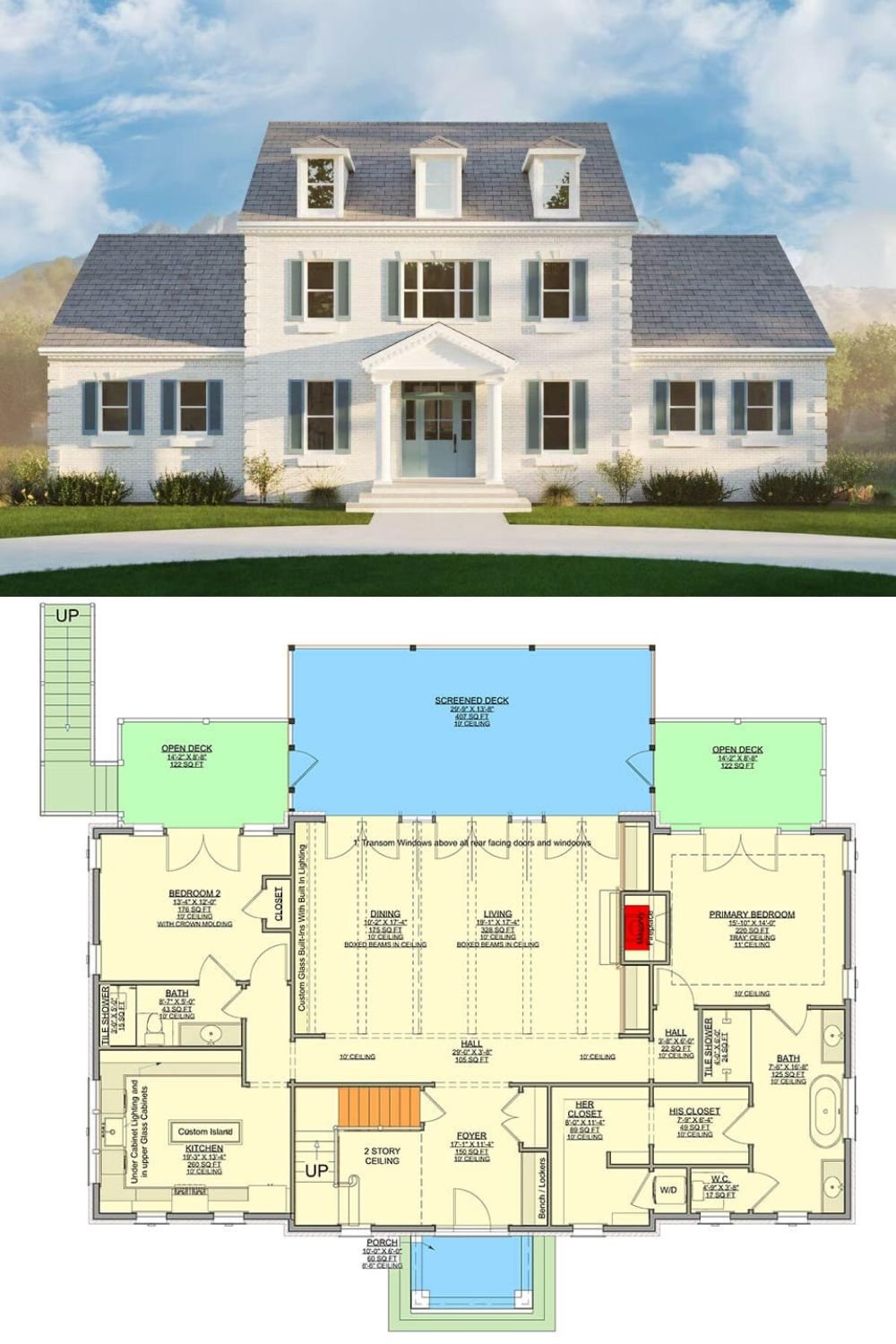
🔥 Create Your Own Magical Home and Room Makeover
Upload a photo and generate before & after designs instantly.
ZERO designs skills needed. 61,700 happy users!
👉 Try the AI design tool here
Architectural Designs Plan 300127FNK

