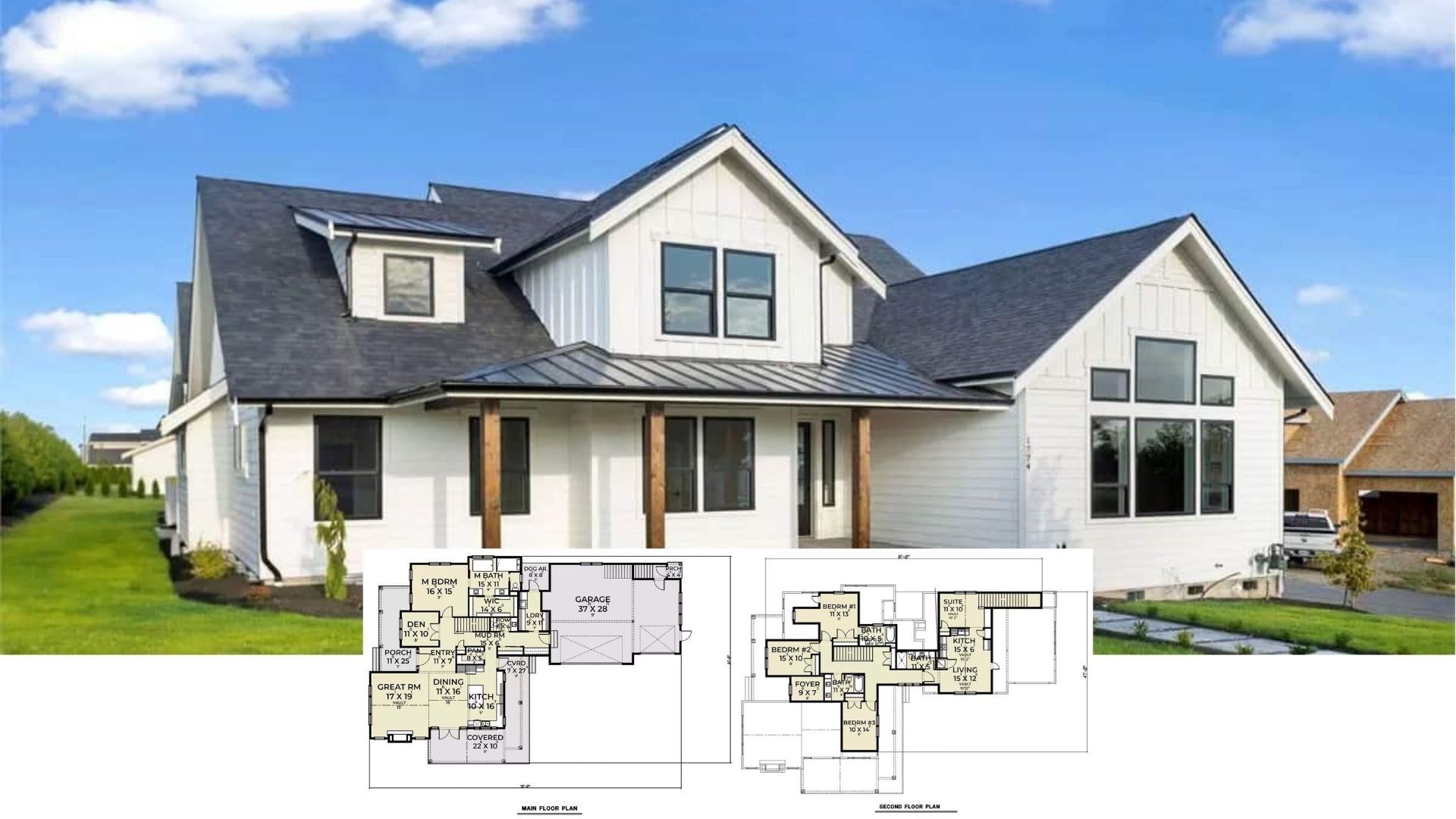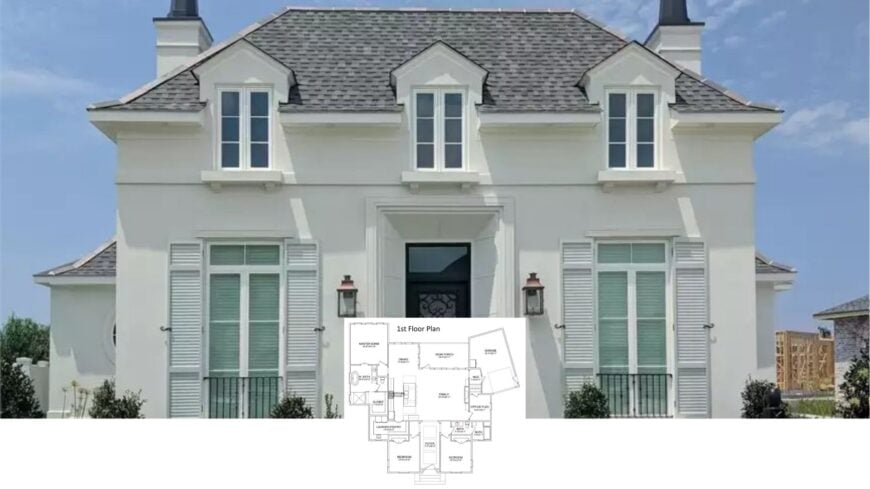
Would you like to save this?
Get ready to be charmed by a home that captures the essence of French-inspired style in 2,231 square feet of living space. With three bedrooms and two bathrooms, this house seamlessly blends classic and contemporary aesthetics.
The distinctive facade draws you in with its crisp white exterior and steep slate-gray roof, complemented by attractive dormer windows and thoughtful wrought iron detailing.
French-Inspired Facade with Distinctive Dormer Windows
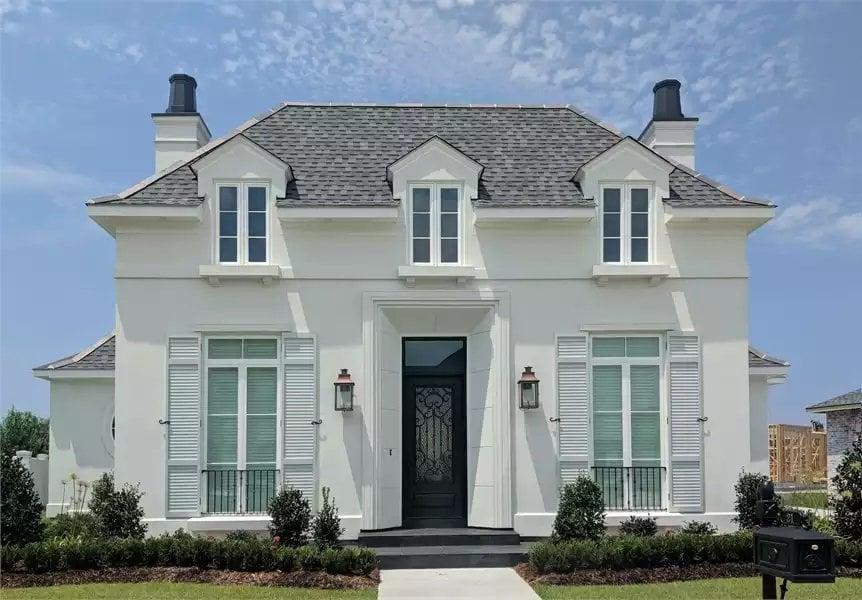
This home exemplifies French architectural influence, evident in its symmetry and tasteful use of classic shutters and dormer windows. Step inside to explore how the design gracefully unfolds with a central family room perfect for relaxation and a master suite tucked away for added privacy.
The kitchen, complete with chic finishes, makes entertaining a breeze, while a convenient mudroom keeps the space organized and clutter-free.
Efficiently Designed First Floor with Spacious Family Room
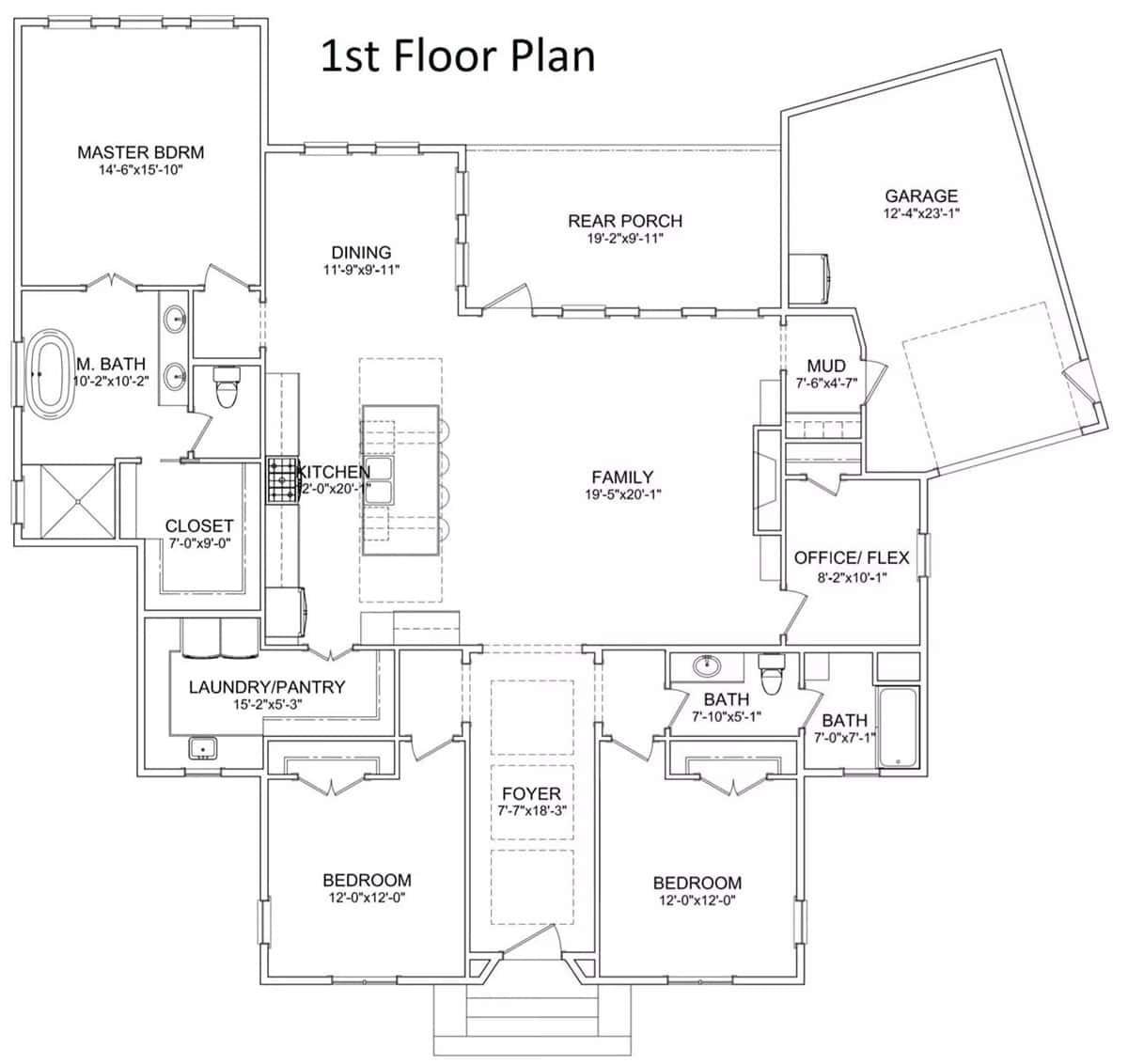
🔥 Create Your Own Magical Home and Room Makeover
Upload a photo and generate before & after designs instantly.
ZERO designs skills needed. 61,700 happy users!
👉 Try the AI design tool here
The first-floor plan unfolds with a central family room that invites relaxation and gatherings. I love how the master suite is smartly tucked away, offering privacy, and the kitchen’s layout makes meal prep a breeze with its proximity to the dining area.
Don’t miss the convenient mudroom near the garage, perfect for keeping things organized and tidy.
Source: The House Designers – Plan 7187
Look at the Sophisticated Iron Detailing on This Entry Door
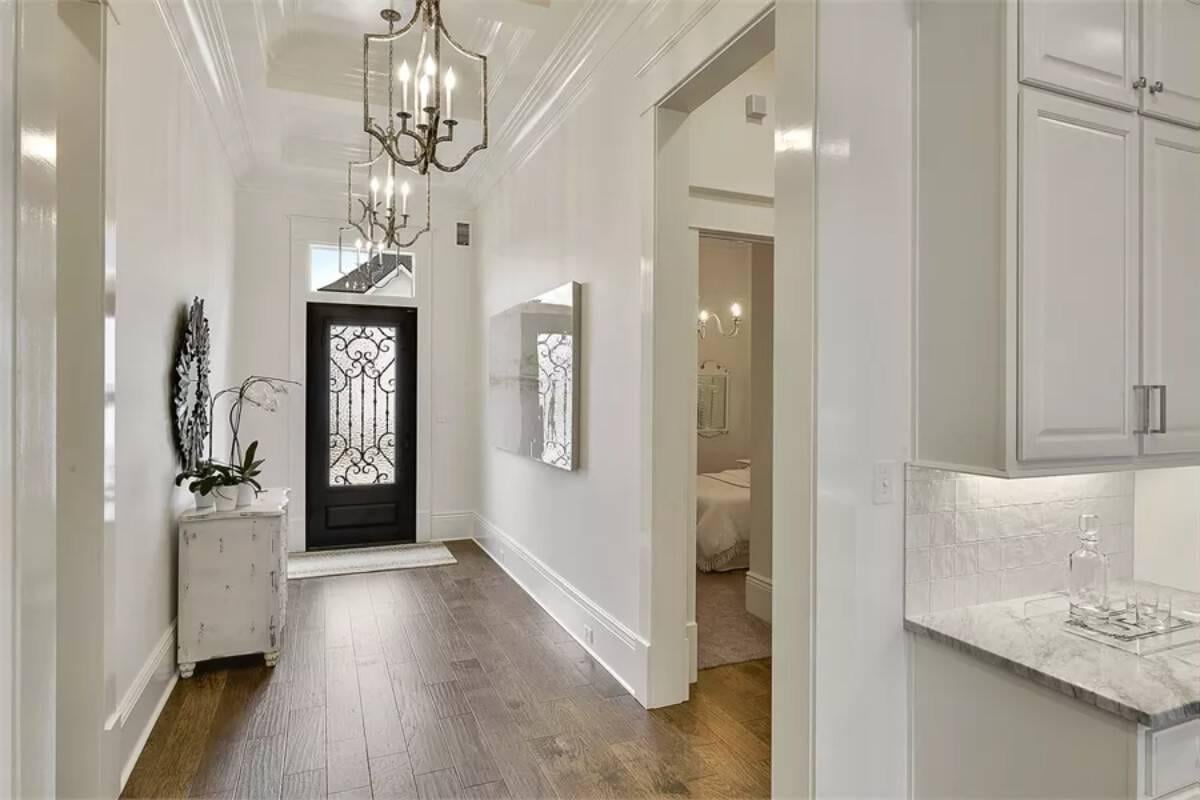
This entryway sets a sophisticated tone with its wrought iron-adorned front door, mirroring the exterior’s French influences. The high ceilings and smooth wooden floors create a sense of openness and sophistication.
I particularly like the chandeliers, which add a touch of grandeur while guiding the way deeper into the home.
Comfortable Sitting Area with Built-In Shelves and Fireplace
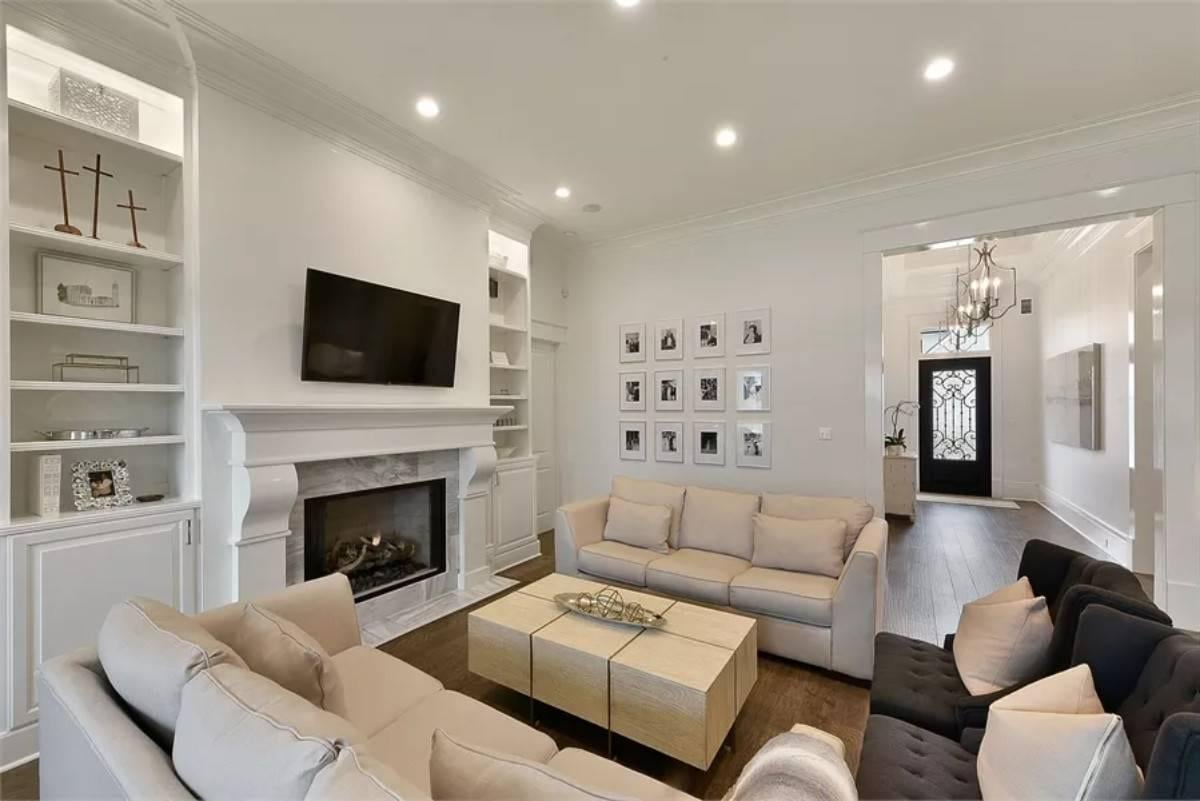
This sitting room feels inviting with its plush sofas arranged around the refined, contemporary fireplace. I appreciate the built-in shelves framing the fireplace, offering a perfect spot to showcase personal mementos.
The subtle color palette adds a harmonious vibe, complementing the soft lighting and creating an ideal space for relaxation.
Open Living Room with Thoughtful Gallery Wall and Spacious Kitchen

This open-concept living area highlights thoughtful design with a striking gallery wall that adds a personal touch. I love the contrast between the soft neutral sofas and the dark wood floors, creating a balanced and inviting space.
The kitchen, with its large central island and chic pendant lights, offers both functionality and contemporary style, seamlessly connecting entertainment spaces.
Industrial Pendant Lights Add Flair to this Open-Concept Kitchen
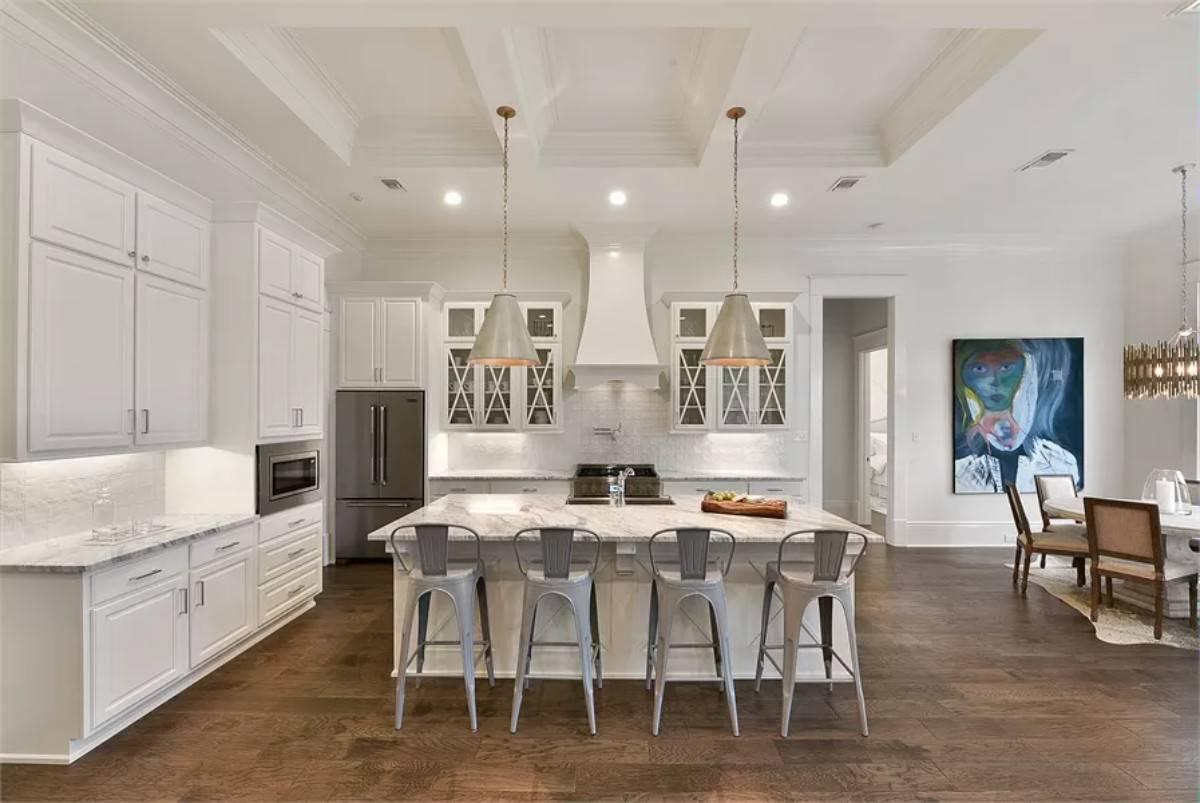
Would you like to save this?
This kitchen exudes contemporary style with a central island flanked by industrial-style pendant lights. I adore the combination of white cabinetry and dark wooden floors, creating a chic and balanced look.
The open layout seamlessly integrates with the dining area, making it perfect for both casual meals and formal entertaining.
Marble Countertops and Custom Cabinetry Make This Kitchen Shine
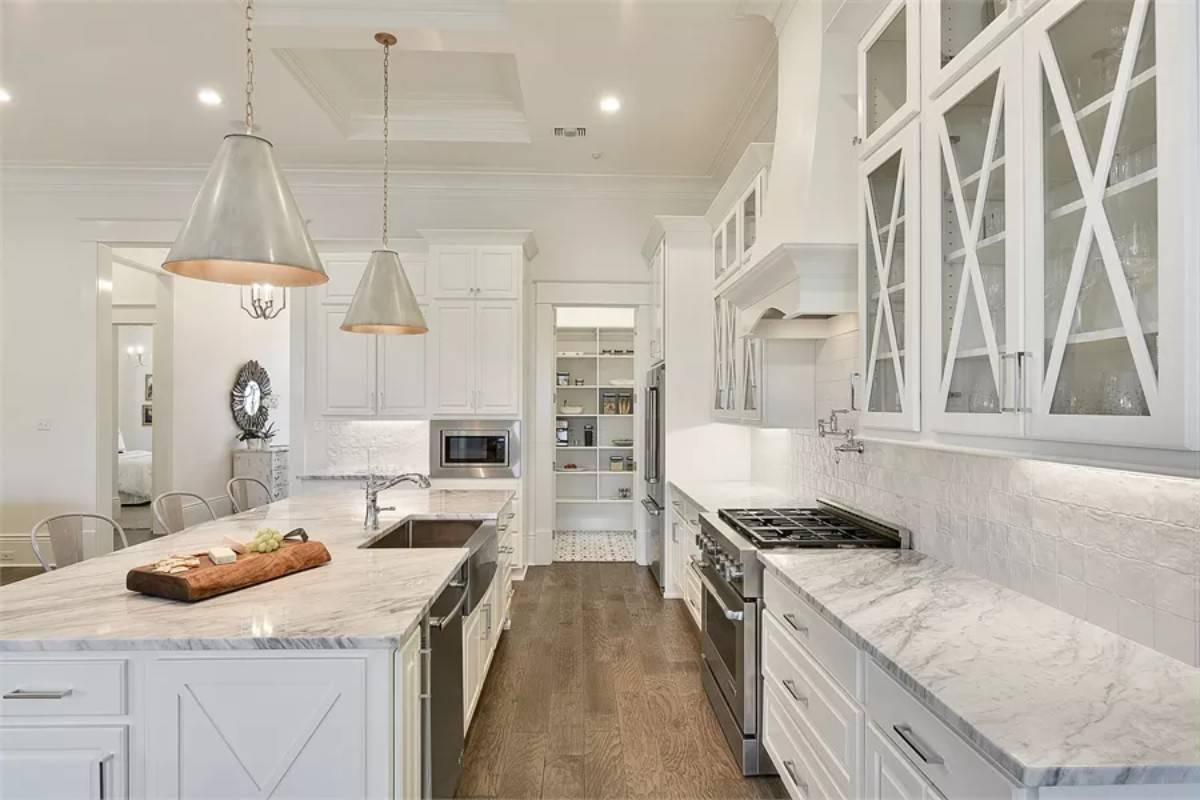
This kitchen boasts striking marble countertops that beautifully complement the custom cabinetry, featuring decorative glass inserts. I love the industrial-style pendant lights adding a contemporary touch above the central island, perfect for meal prep or casual dining.
The open pantry at the back offers ample storage, making organization both easy and stylish.
Unique Chandelier Complements the Polished Dining Space
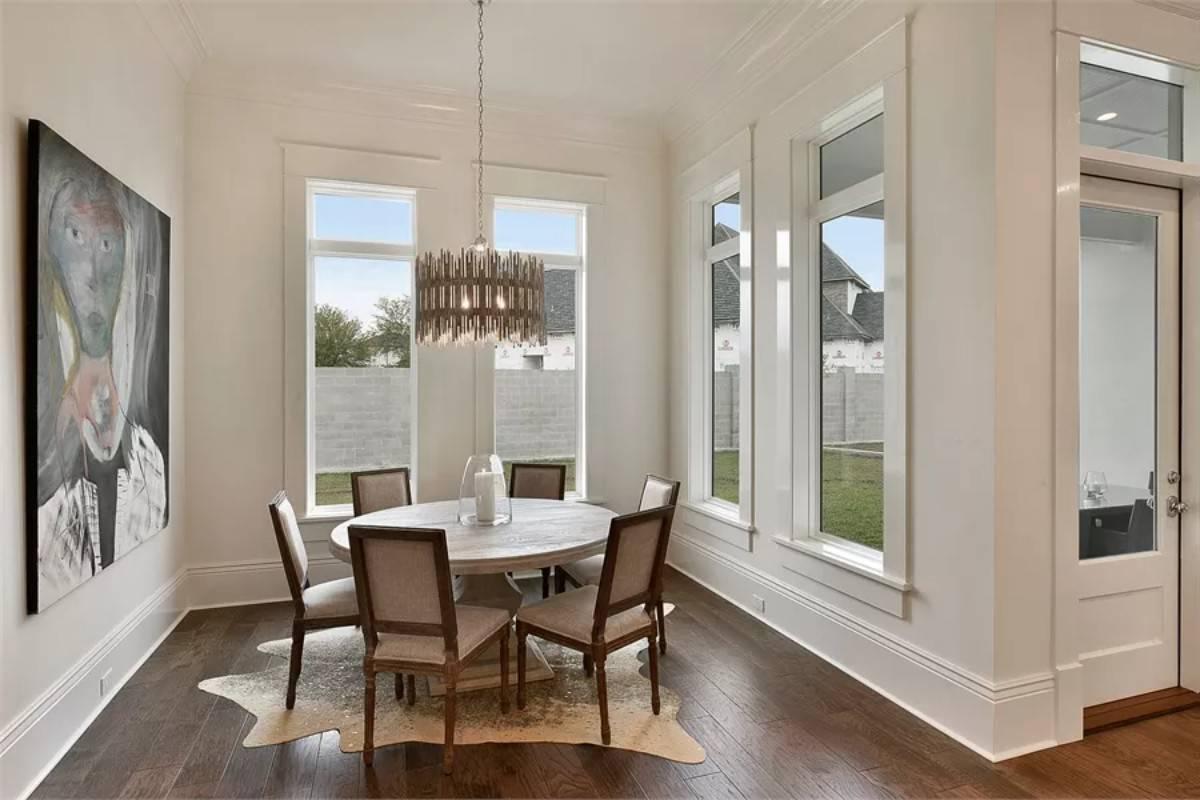
This dining area strikes a balance between contemporary design and artistic flair, anchored by a striking round table. The large windows flood the room with natural light, highlighting the textured chandelier that adds a stylish twist.
I find the bold artwork on the wall adds a personal touch, enhancing the room’s contemporary style.
Intricate Geometric Paneling Sets This Bedroom Apart
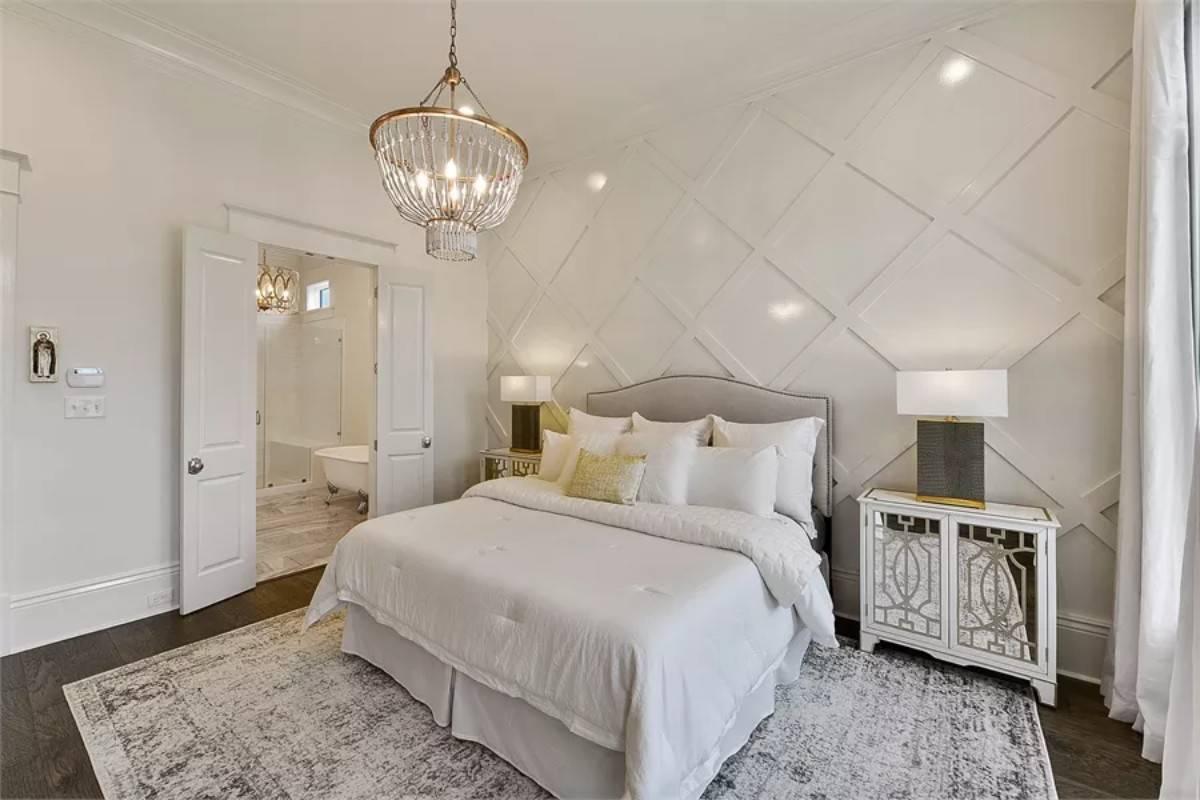
This bedroom stands out with its graceful geometric wall paneling, creating a striking backdrop for the upholstered headboard. The crystal chandelier adds a touch of glam, casting a soft light over the soothing space.
I love how the mirrored nightstands add a bit of sparkle, complementing the room’s sophisticated and calming palette.
Dual Mirrors and Marble Countertops Highlight This Exquisite Vanity
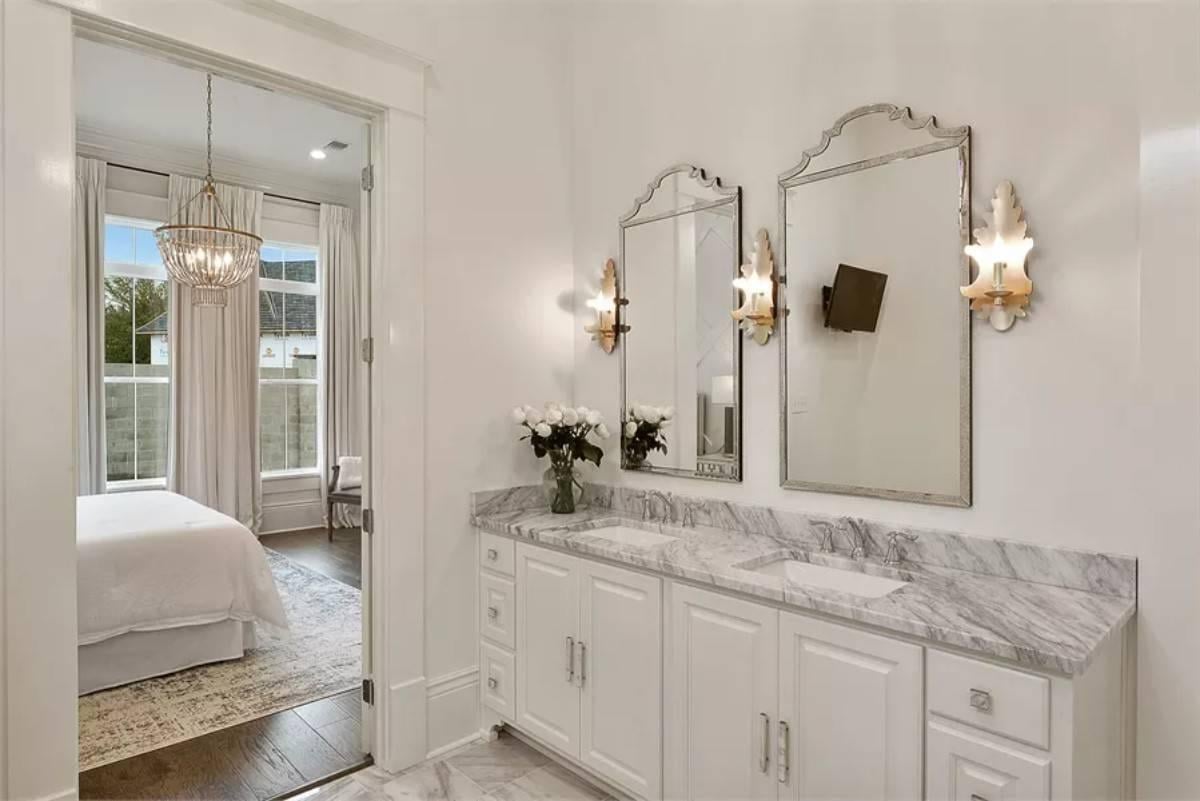
This bathroom captures style with its dual mirrors framed by ornate sconces, offering a touch of classic design. The marble countertops enhance the sophistication, paired with white cabinetry that keeps the space bright and airy.
Notice how the view to the adjoining bedroom adds depth, creating a seamless transition between relaxation and personal care areas.
Luxurious Bathroom with a Statement Chandelier and Freestanding Tub
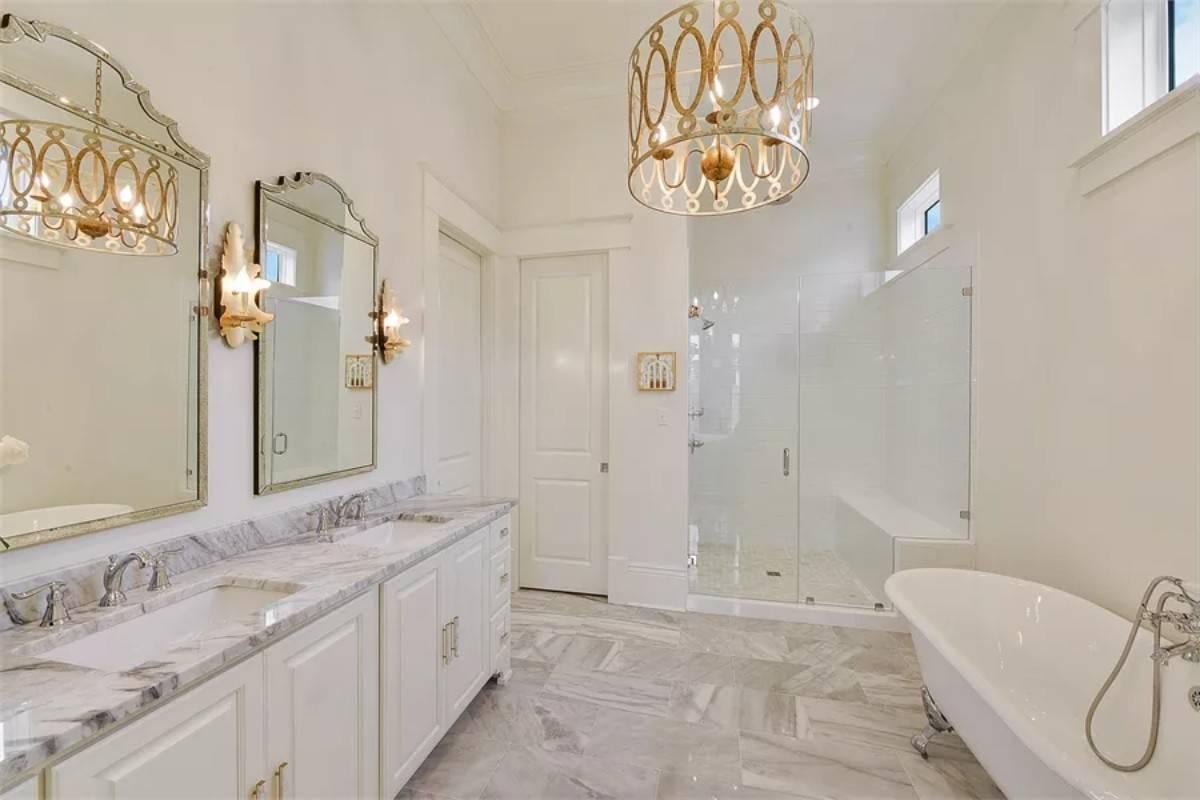
This bathroom commands attention with its opulent gold chandelier, adding a touch of glamour to the space. The beautiful marble flooring and countertop complement the dual sinks, offering practicality alongside poise.
I find the freestanding tub and glass-enclosed shower create a perfect blend of luxury and relaxation, making it feel like a relaxed retreat.
Sophisticated Bedroom with a Classic Chandelier and Subtle Texture
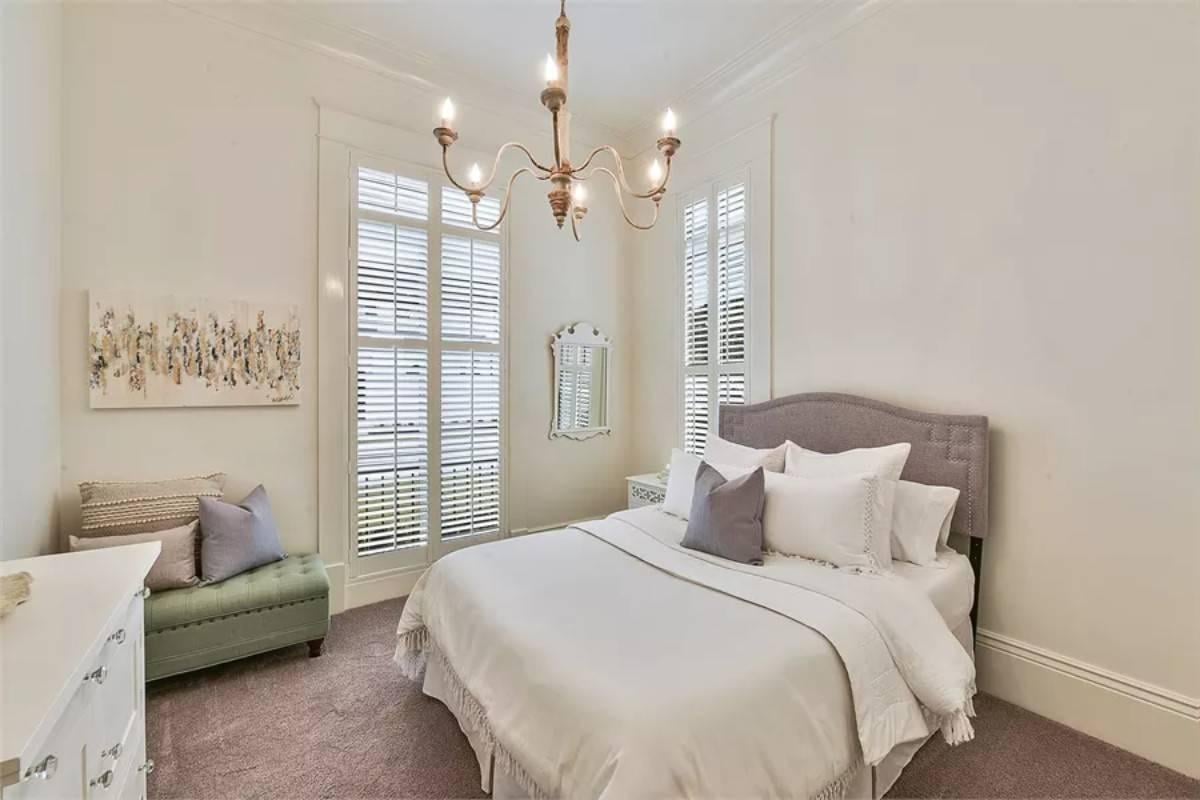
This bedroom captures sophistication with its understated color palette and classic chandelier, offering a touch of timeless charm. The tall, shuttered windows allow plenty of natural light to filter through, enhancing the room’s airy feel.
I really like the soft textures and the touch of color in the corner chair, which add warmth and depth to the minimal decor.
Dark Vanity and Marble Top Create a Stylish Contrast in This Bathroom
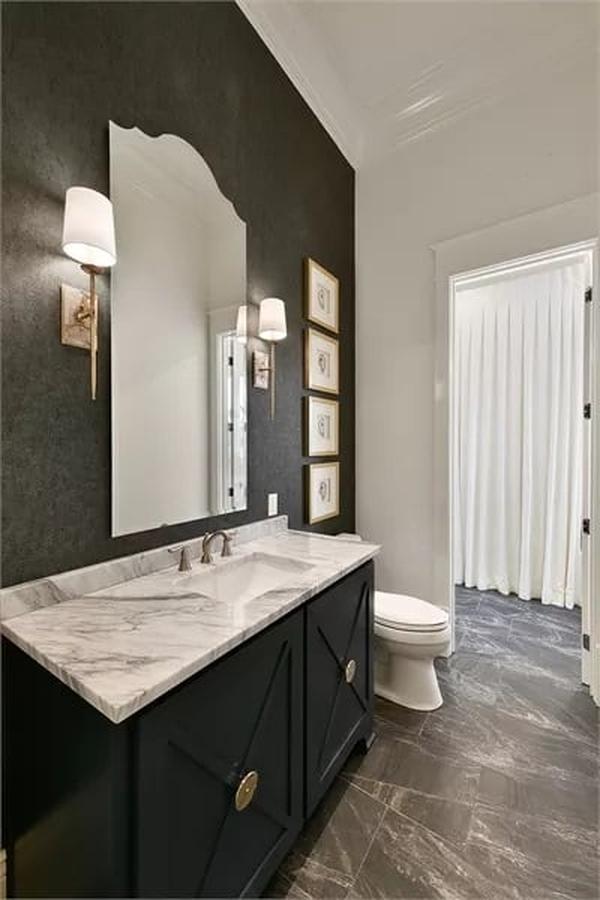
This bathroom showcases a striking dark vanity with a shiny marble countertop, creating a sophisticated contrast. I love how the classy sconces and arch-shaped mirrors contribute to the refined aesthetic. The subtle art pieces and rich textures add depth without overwhelming the space.
Source: The House Designers – Plan 7187

