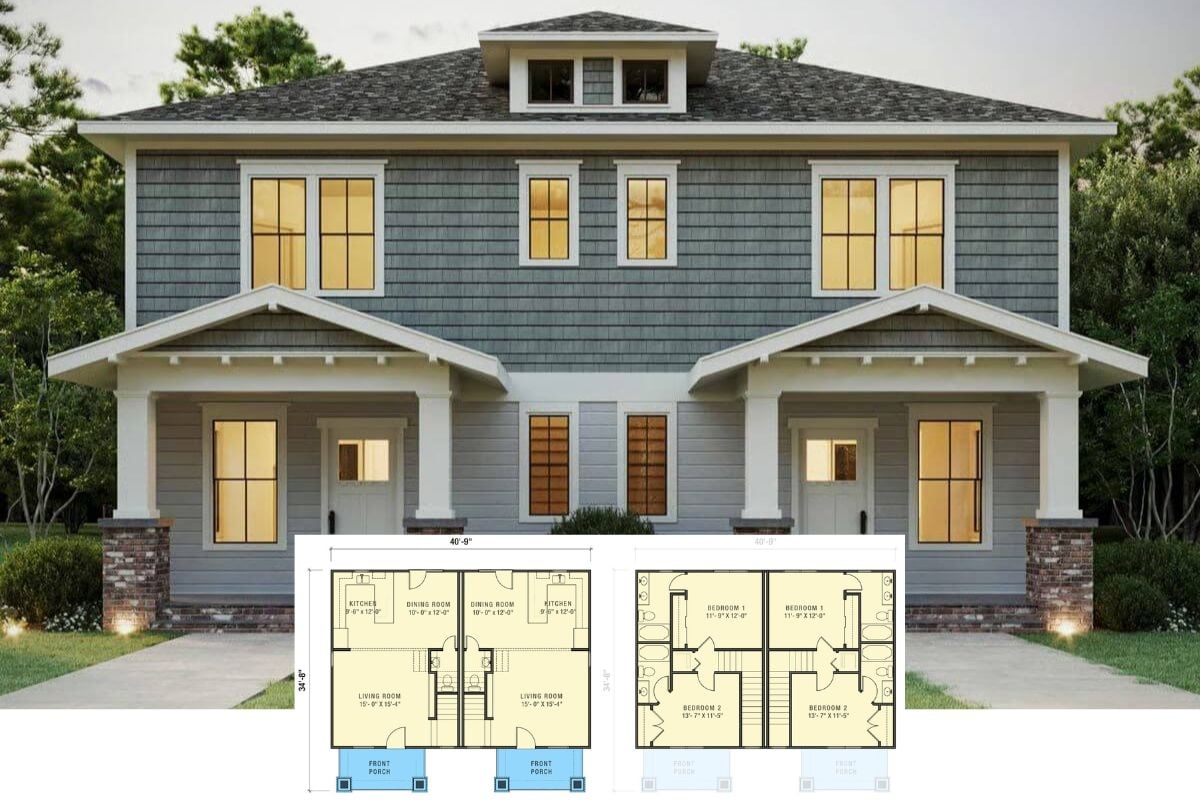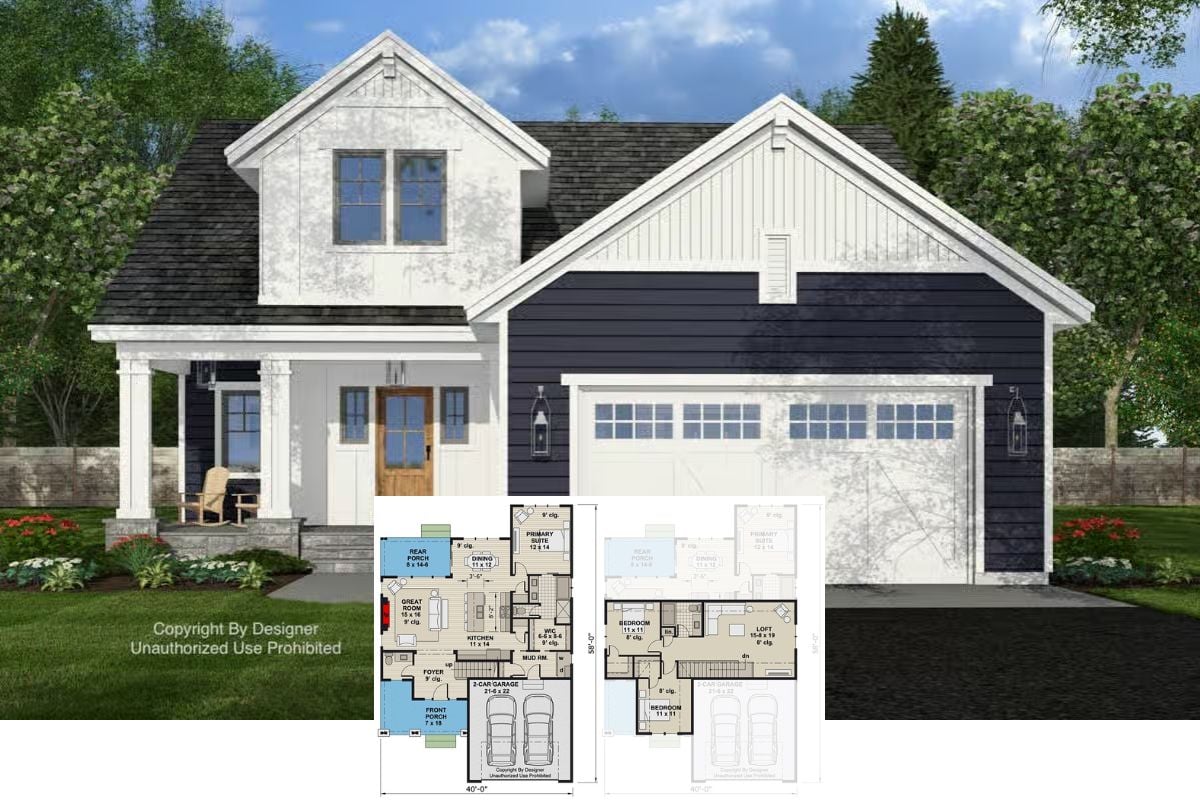
Would you like to save this?
Specifications
- Sq. Ft.: 2,443
- Bedrooms: 3
- Bathrooms: 2.5
- Stories: 2
Main Level Floor Plan

Second Level Floor Plan

🔥 Create Your Own Magical Home and Room Makeover
Upload a photo and generate before & after designs instantly.
ZERO designs skills needed. 61,700 happy users!
👉 Try the AI design tool here
Front View

Rear View

Foyer

Kitchen

Would you like to save this?
Kitchen

Family Room

Family Room

Study Nook

Primary Bedroom

Primary Bathroom

Bedroom

Bathroom

🔥 Create Your Own Magical Home and Room Makeover
Upload a photo and generate before & after designs instantly.
ZERO designs skills needed. 61,700 happy users!
👉 Try the AI design tool here
Media Room

Balcony

Deck

Details
This coastal-style home boasts a timeless exterior with a welcoming front porch, clean lines, and large windows that allow natural light to flood the interior. A mixture of cedar shakes, stucco, and clapboard siding add to the home’s curb appeal.
Inside, the family room flows seamlessly into the dining area and kitchen, which includes a central island and modern appliances. A convenient laundry room, powder room, and storage space enhance practicality, while the luxurious primary suite offers a private retreat with a well-appointed bath and walk-in closet.
The upper level expands the living space with two additional bedrooms, a shared full bath, and a media room ideal for relaxation or entertainment. A large balcony extends from the upper floor, providing the perfect spot to unwind and enjoy the surroundings.
Pin It!

Architectural Designs Plan 30078RT







