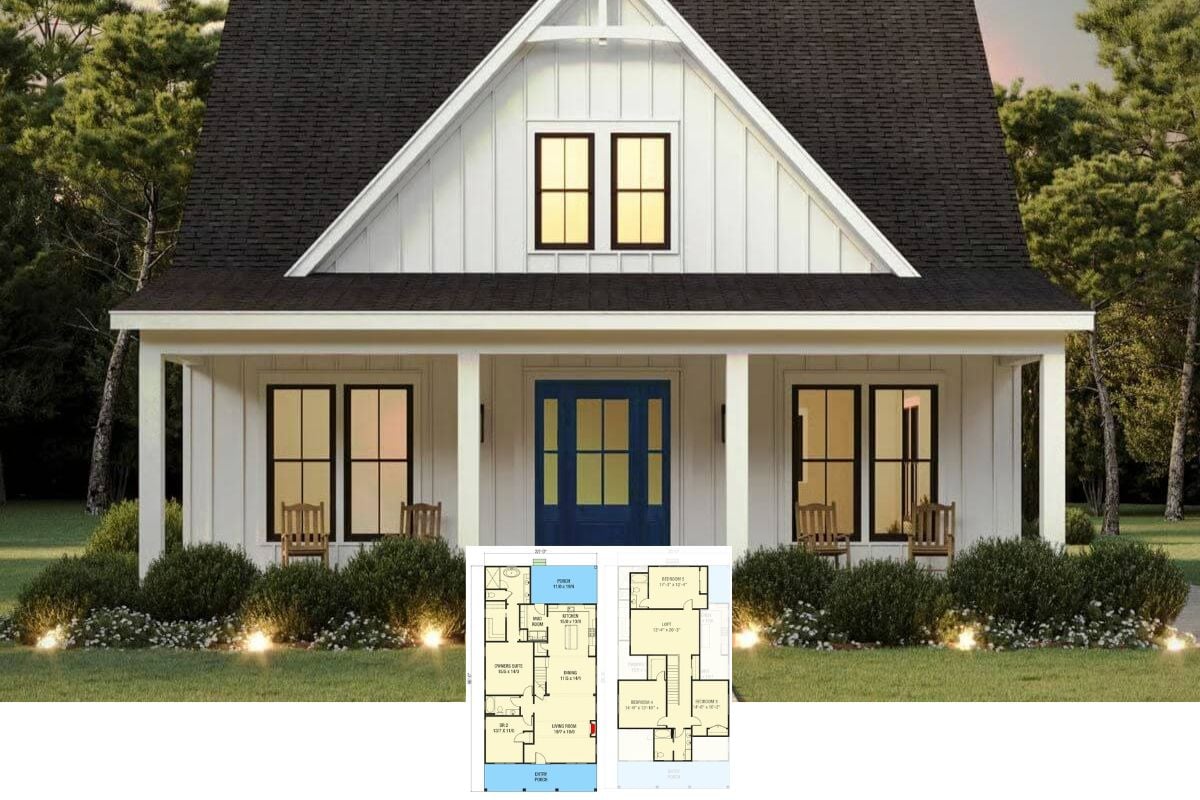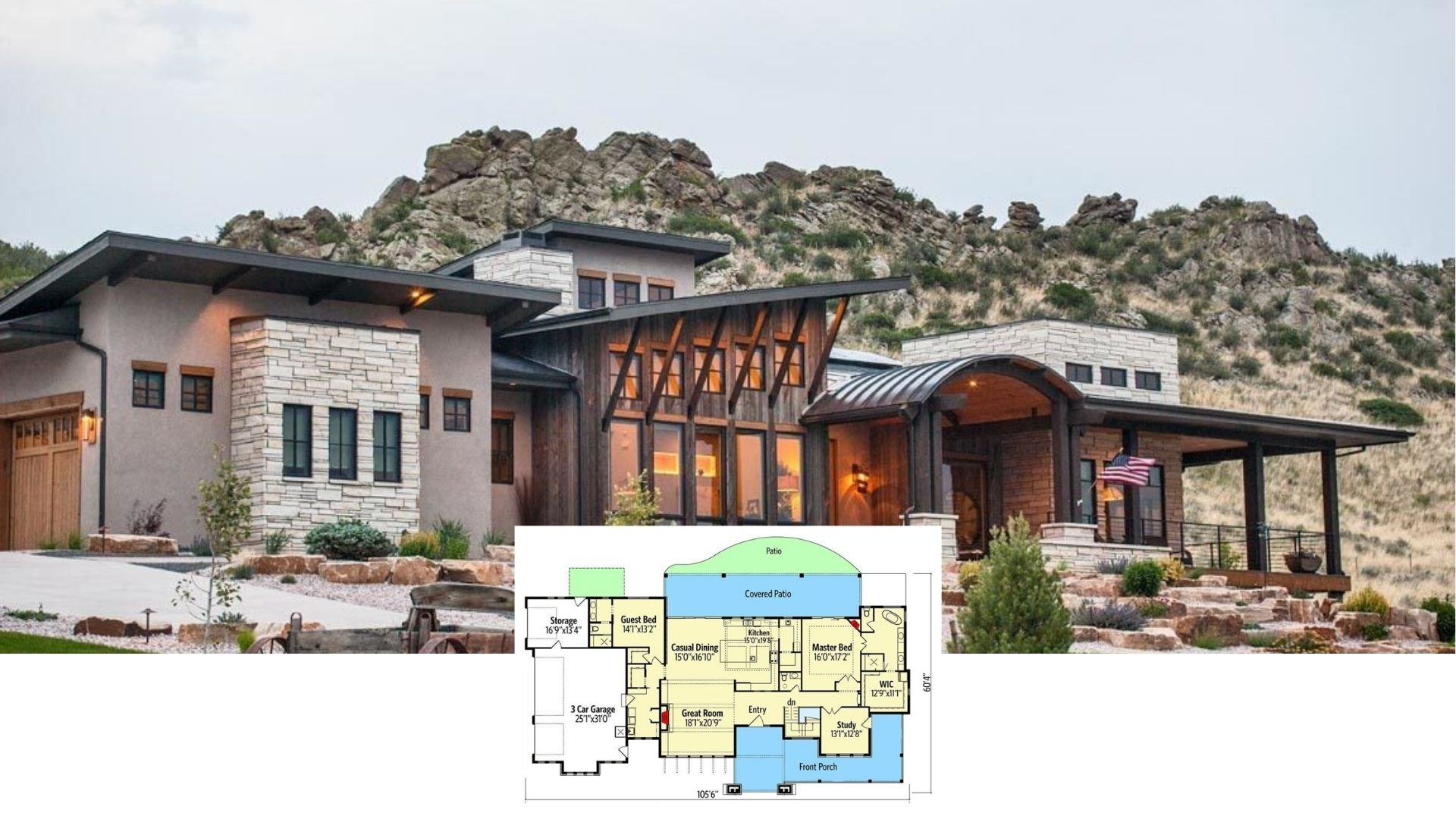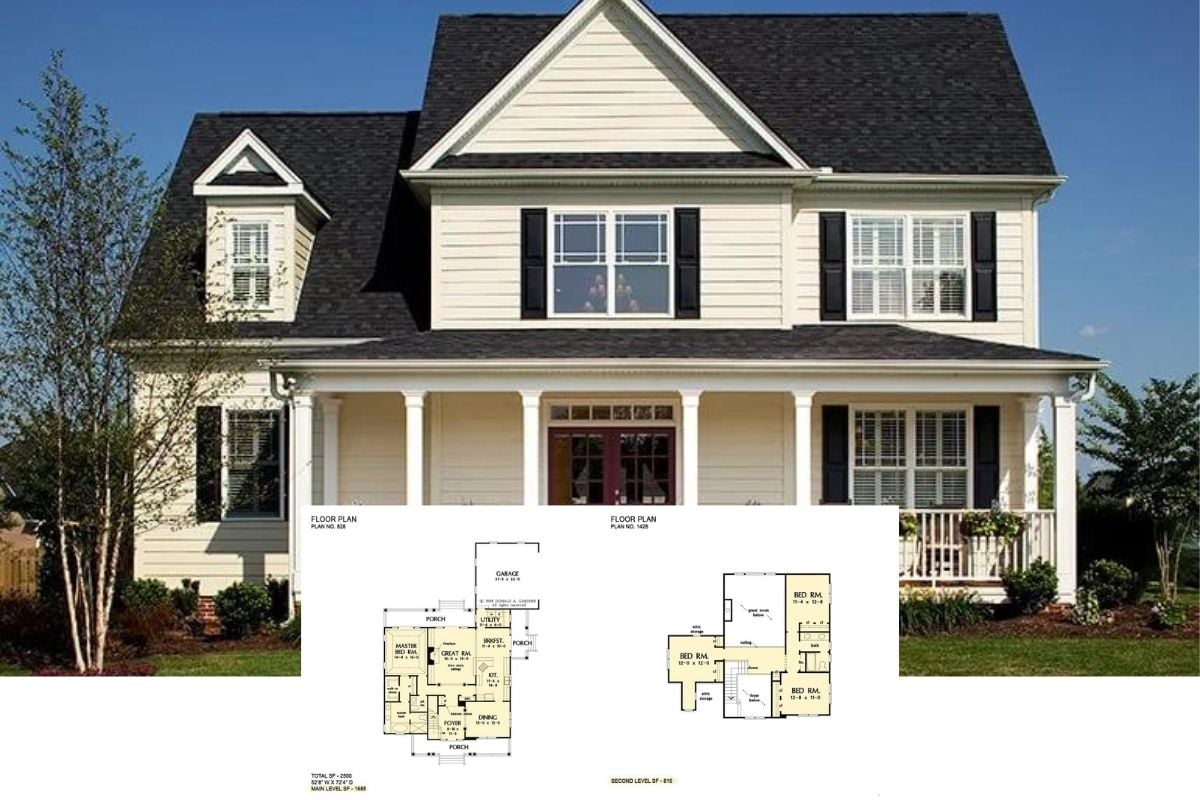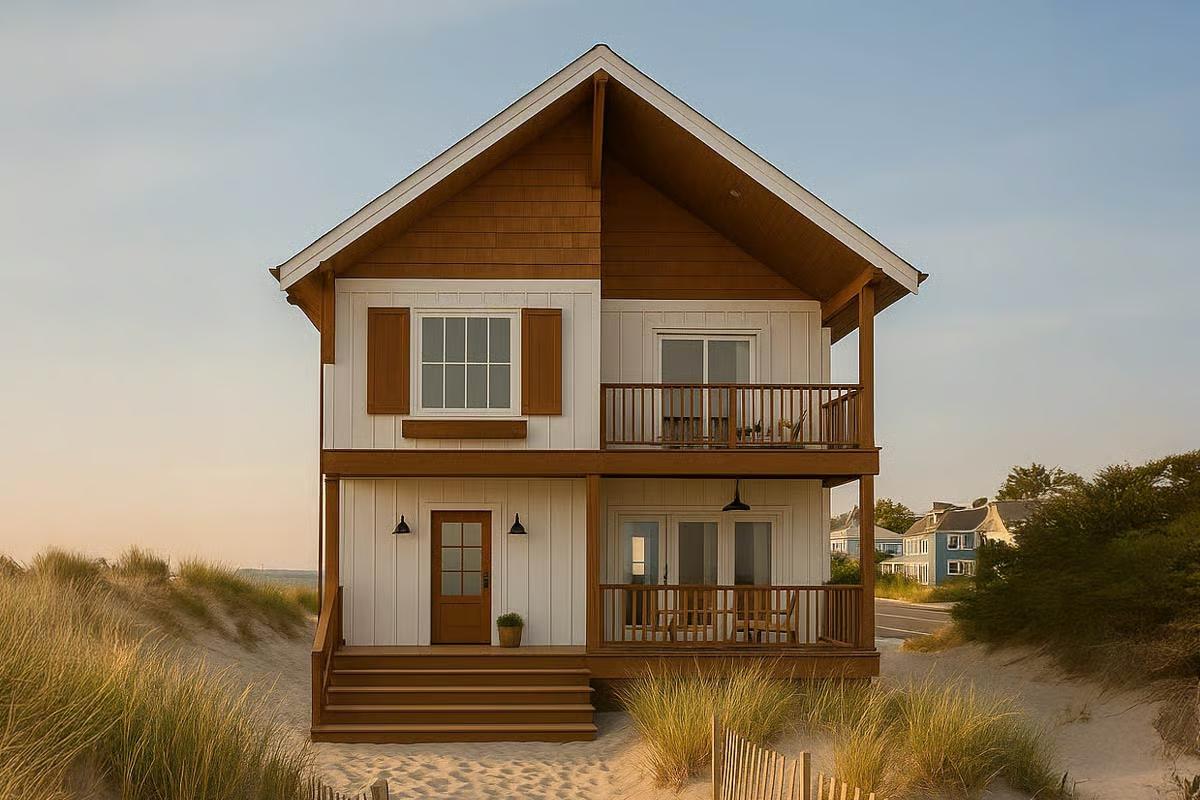
Would you like to save this?
Specifications
- Sq. Ft.: 2,066
- Bedrooms: 3
- Bathrooms: 2.5
- Stories: 2
Main Level Floor Plan
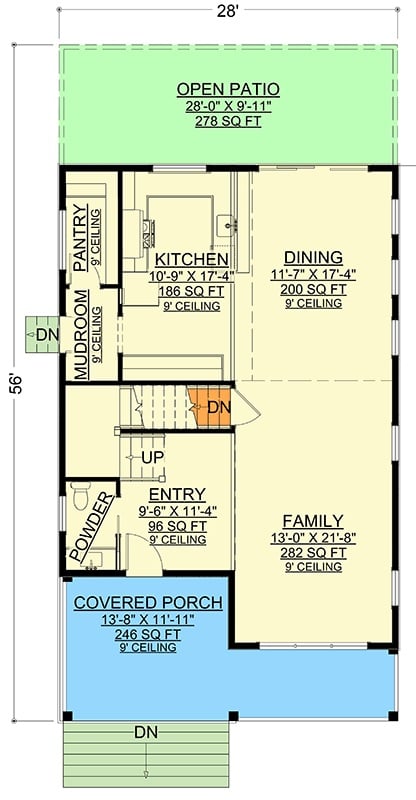
Second Level Floor Plan
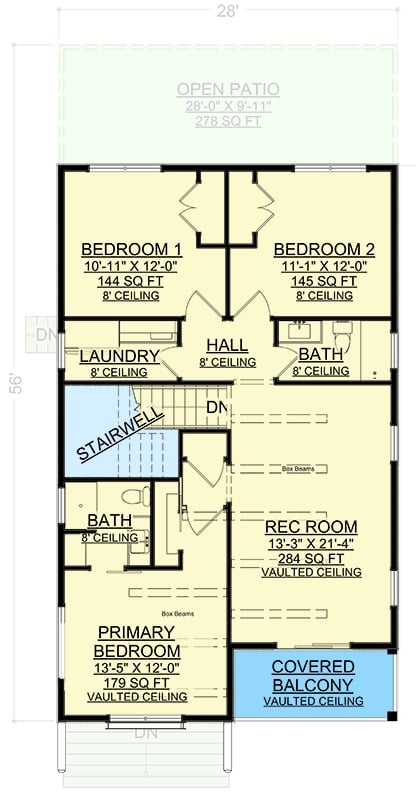
🔥 Create Your Own Magical Home and Room Makeover
Upload a photo and generate before & after designs instantly.
ZERO designs skills needed. 61,700 happy users!
👉 Try the AI design tool here
Living Room
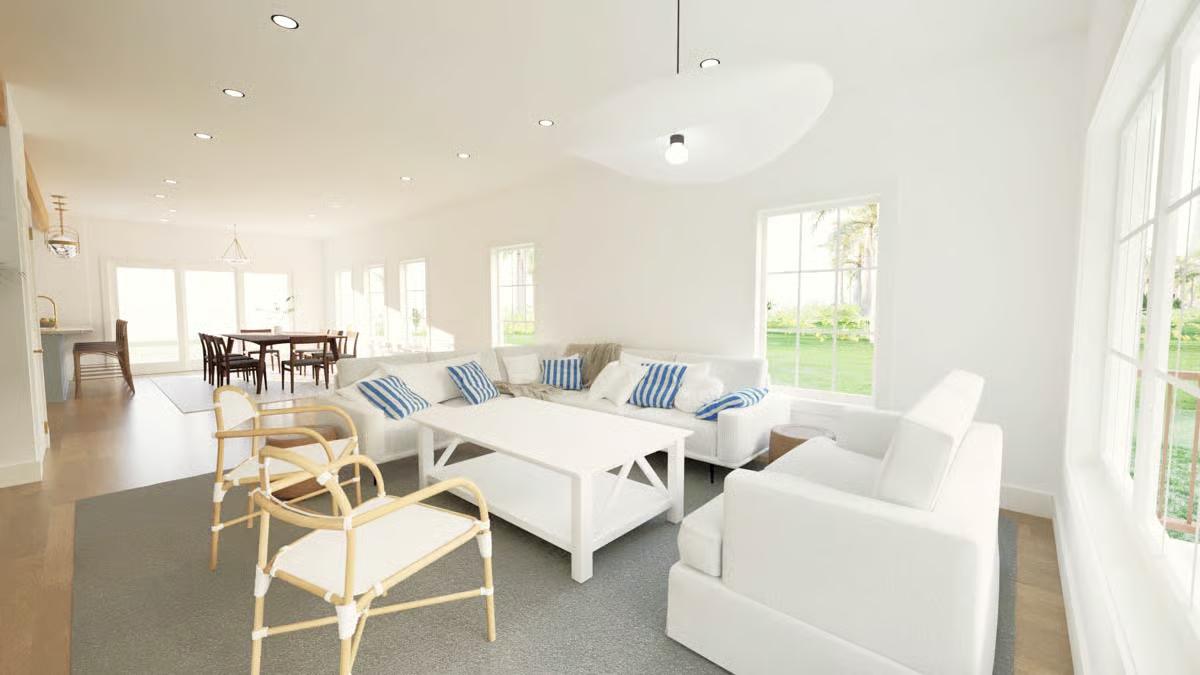
Dining Area
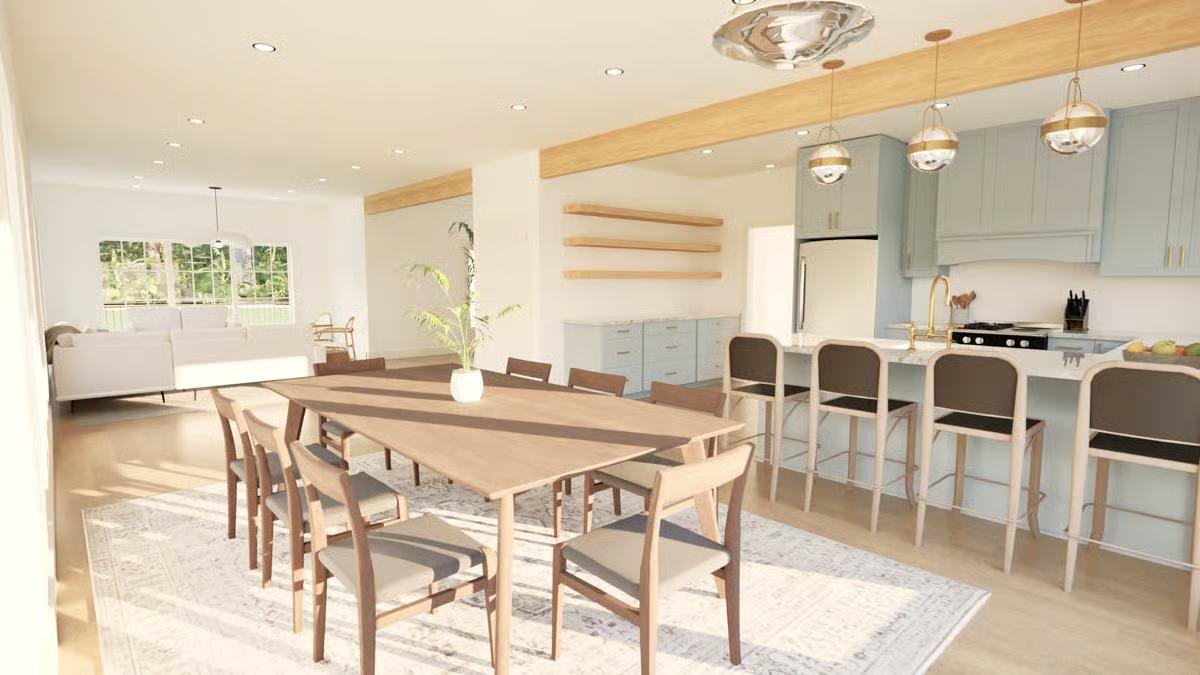
Kitchen
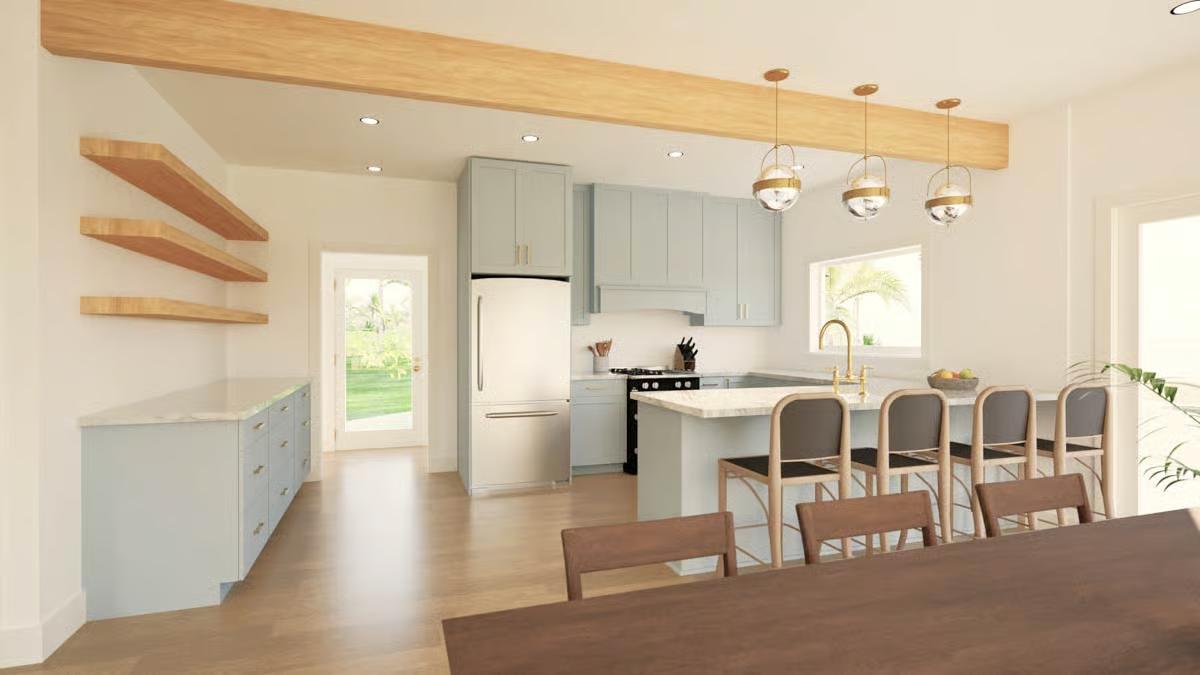
Primary Bedroom
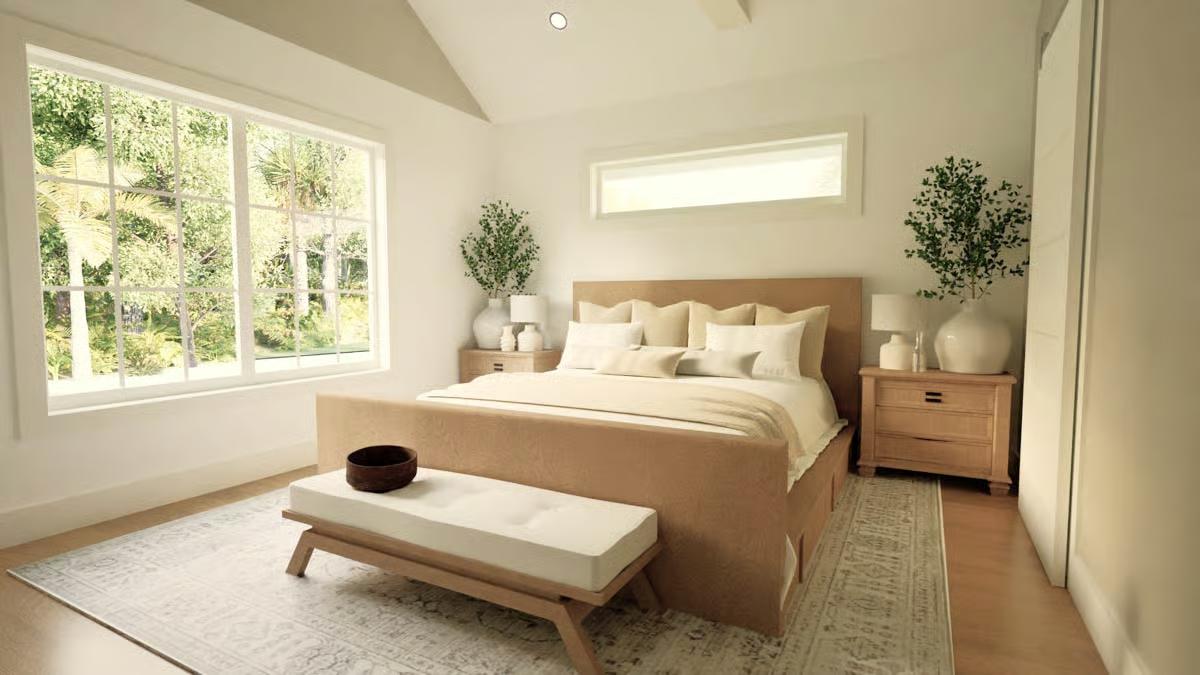
Would you like to save this?
Recreation Room
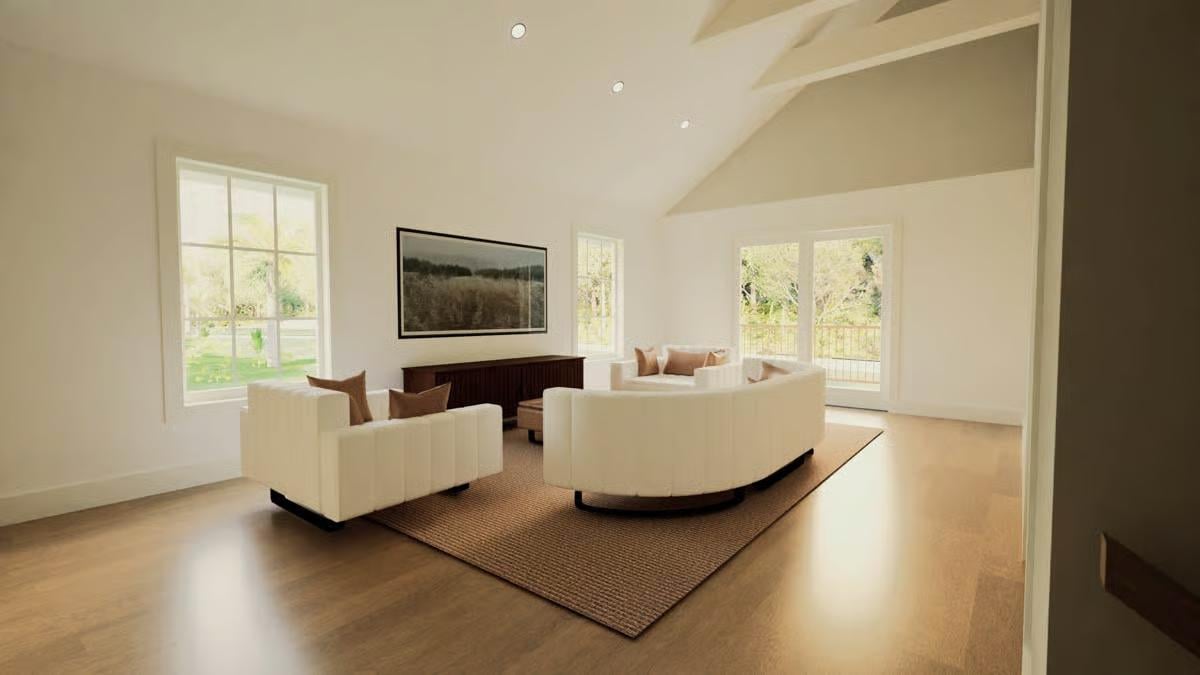
Details
This coastal retreat pairs classic beach-house charm with clean, modern lines. The exterior showcases a warm mix of vertical siding and shingle accents, with natural wood tones adding a relaxed, seaside character. A deep front porch spans the lower level, while the upper floor features a matching balcony that sits beneath a broad gabled roof.
Inside, the main level is arranged for easy gathering and effortless flow. The front door opens into an entry that connects directly to a spacious family room filled with natural light. The dining area and kitchen share an open layout at the back of the home, with the kitchen offering generous workspace, a central island, and direct access to a walk-in pantry and mudroom.
A powder room sits near the entry for convenience. Sliding doors lead from the dining area to a large rear patio, extending the living space outdoors.
The upper level centers around a bright hallway that connects all bedrooms and shared spaces. Two secondary bedrooms sit at the back of the home, positioned side by side for balance. A laundry room is conveniently located on this floor, along with a full bath serving the secondary bedrooms.
The primary bedroom occupies the front corner, offering its own bath and easy access to the covered balcony—an inviting spot for morning coffee or enjoying coastal views. A vaulted rec room completes the second floor, providing a flexible bonus space ideal for lounging, hobbies, or entertainment.
Pin It!
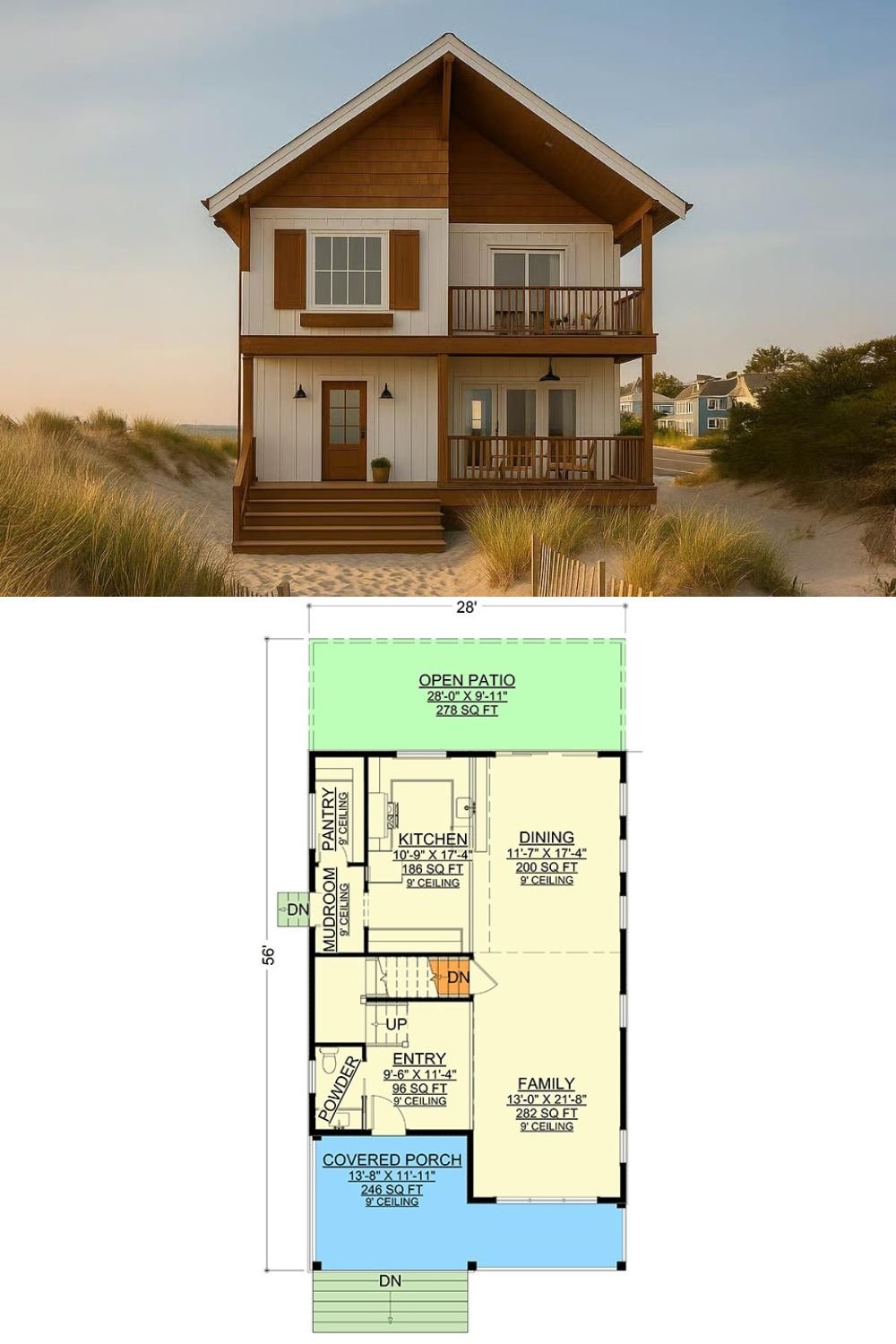
Architectural Designs Plan 300138FNK



