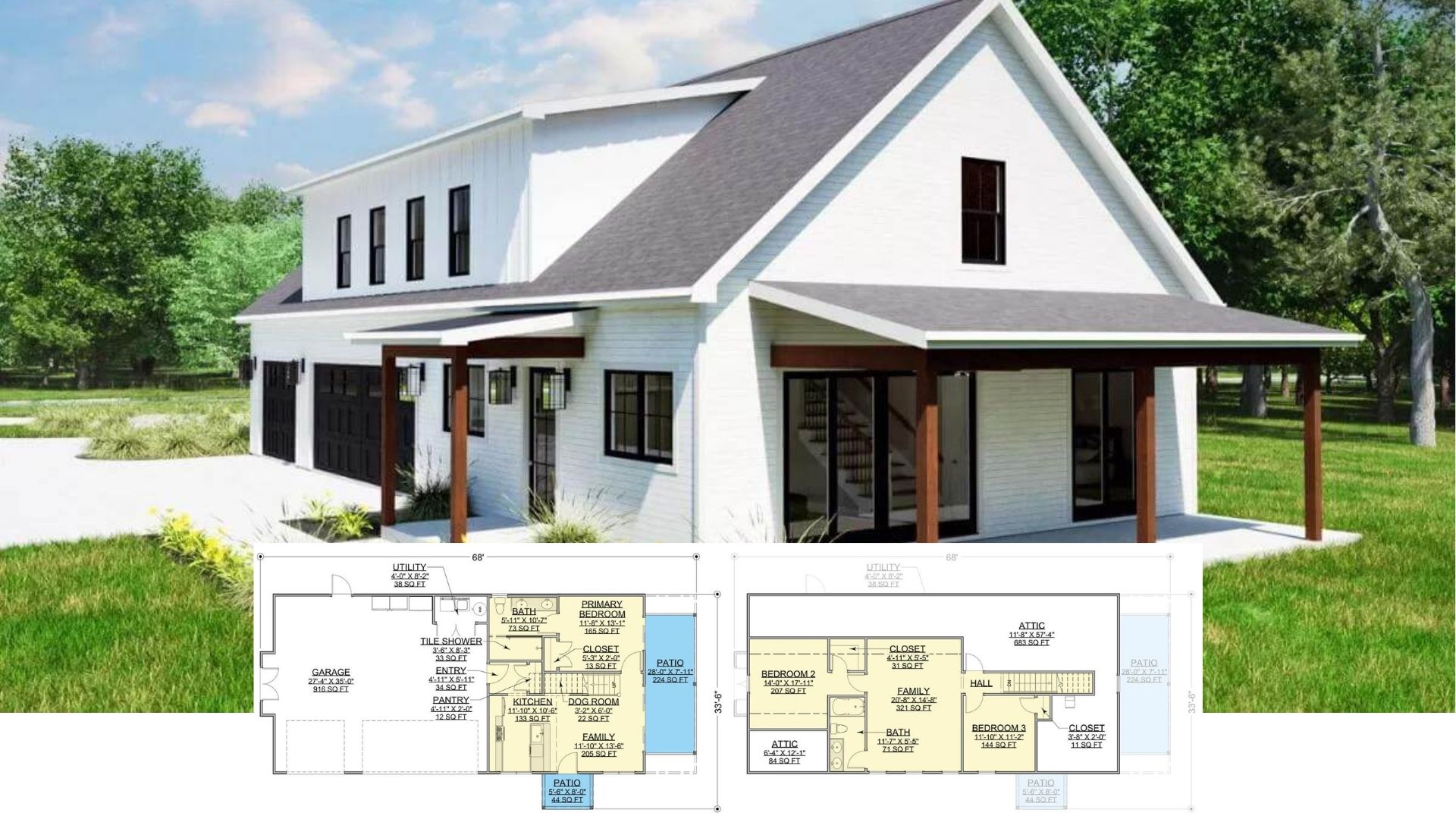
Would you like to save this?
Specifications
- Sq. Ft.: 1,071
- Bedrooms: 2
- Bathrooms: 1.5
- Stories: 1
The Floor Plan

Great Room

🔥 Create Your Own Magical Home and Room Makeover
Upload a photo and generate before & after designs instantly.
ZERO designs skills needed. 61,700 happy users!
👉 Try the AI design tool here
Great Room

Kitchen

Kitchen

Front-Left View

Would you like to save this?
Left View

Right View

Rear View

Details
This coastal-style home features a charming exterior characterized by warm wood siding, shingle accents, stone detailing, and inviting porches. A screened entry porch provides a comfortable space to enjoy the outdoors, while a separate grilling porch offers additional entertaining possibilities.
The interior layout is efficiently designed around a vaulted great room at the center of the home, creating an open and airy living space. Adjacent is the combined kitchen and dining area, equipped with ample counter space and casual seating at the peninsula. The home includes two comfortably sized bedrooms, which share convenient access to a spacious full bath and an additional half bath. Practical touches, such as a stacked washer/dryer space and a tankless water heater, ensure efficient use of space and modern comfort.
Ideal as a cozy retreat, vacation cottage, or small family home, this design blends comfort and practicality in a compact yet inviting layout.
Pin It!

The Plan Collection – Plan 193-1277






