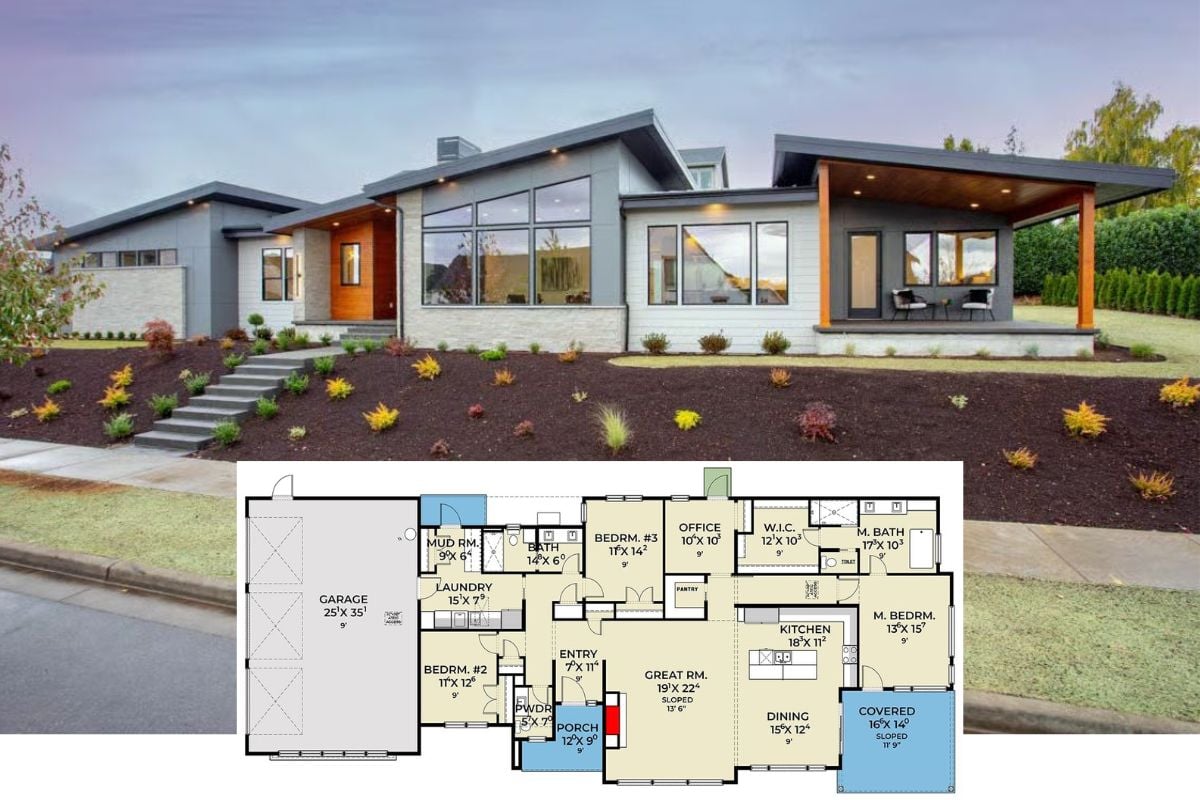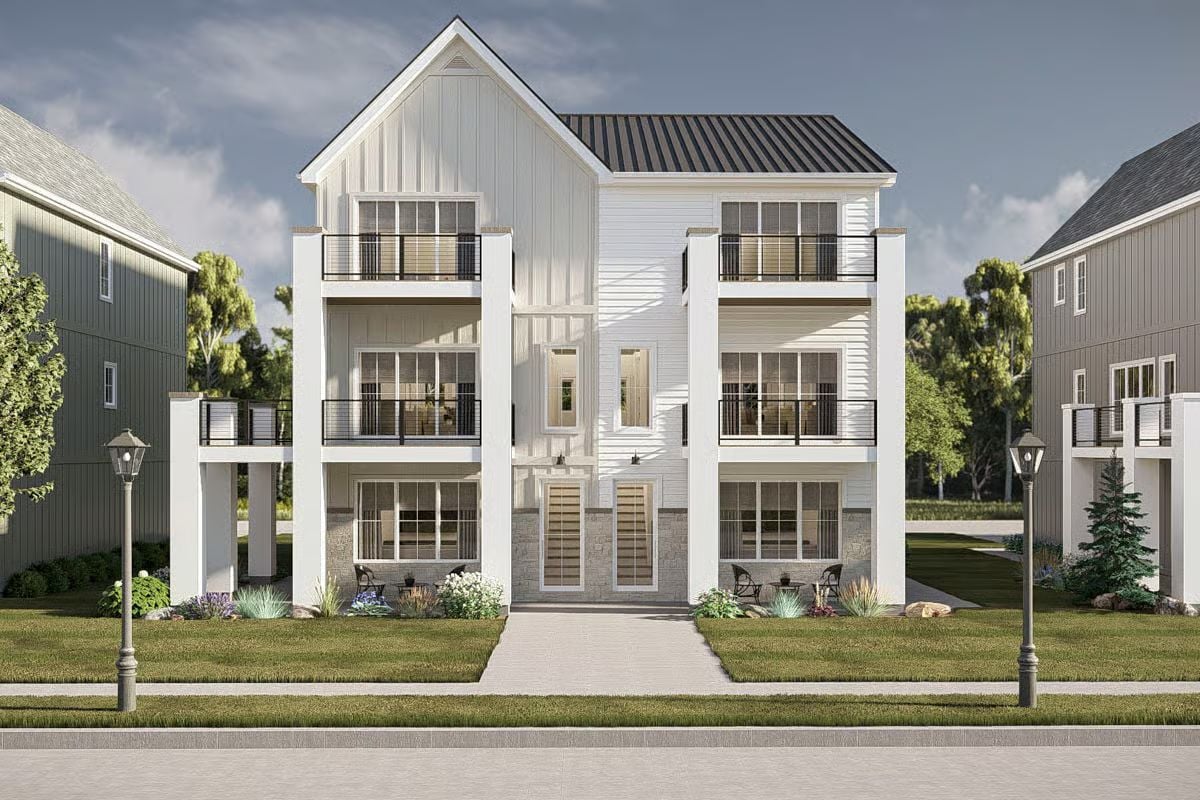
Would you like to save this?
Specifications
- Sq. Ft.: 4,186
- Units: 2
- Width: 48′ 0″
- Depth: 53′ 0″
Main Level Floor Plan
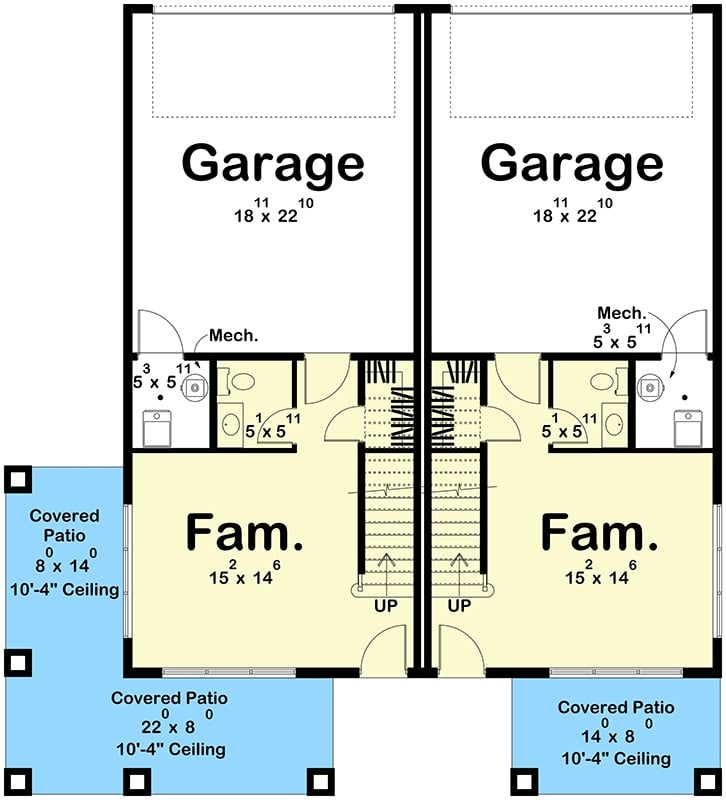
Second Level Floor Plan
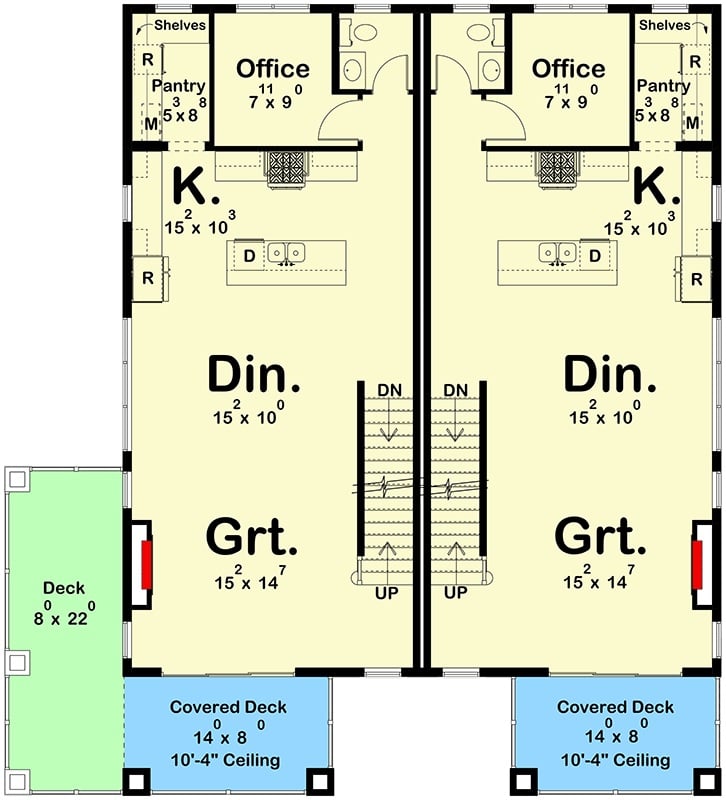
🔥 Create Your Own Magical Home and Room Makeover
Upload a photo and generate before & after designs instantly.
ZERO designs skills needed. 61,700 happy users!
👉 Try the AI design tool here
Third Level Floor Plan
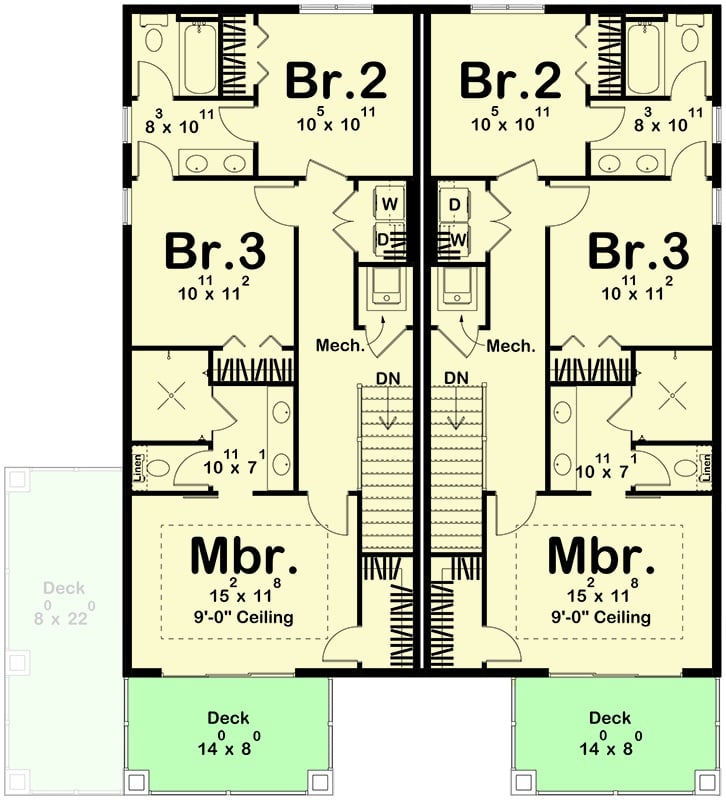
Front-Left View
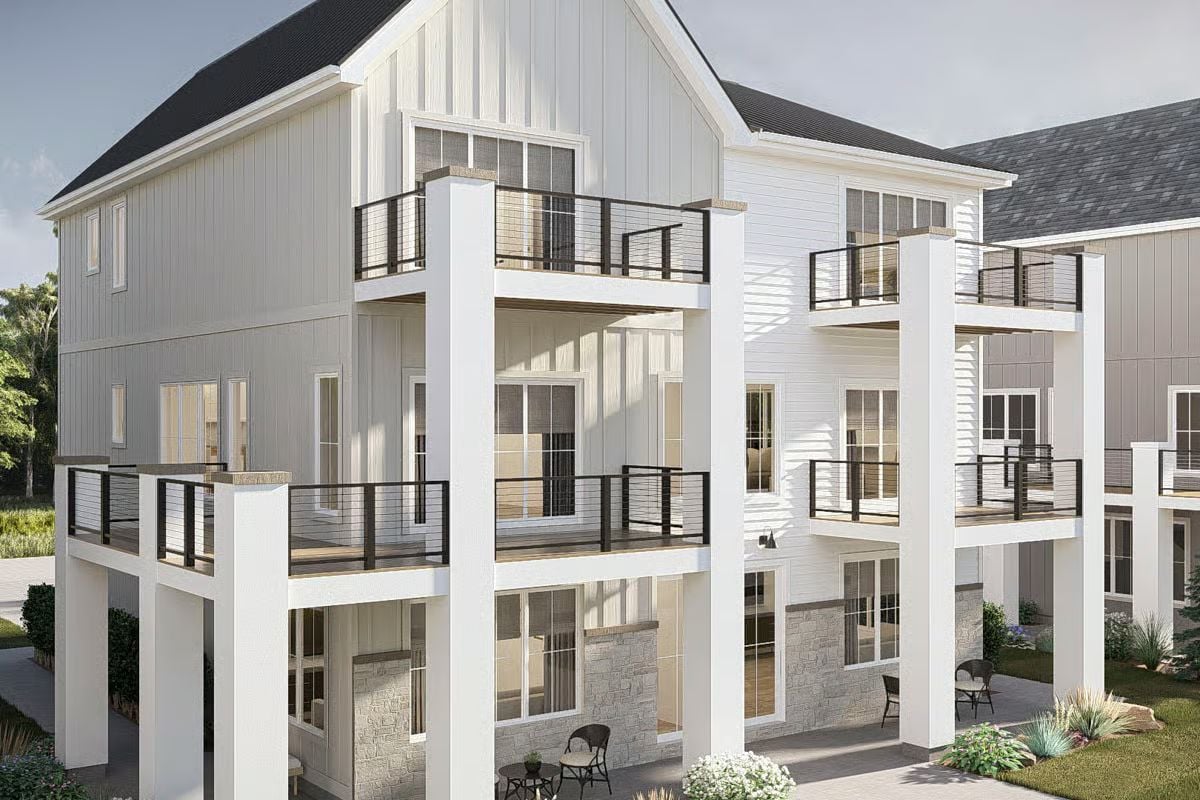
Rear-Left View
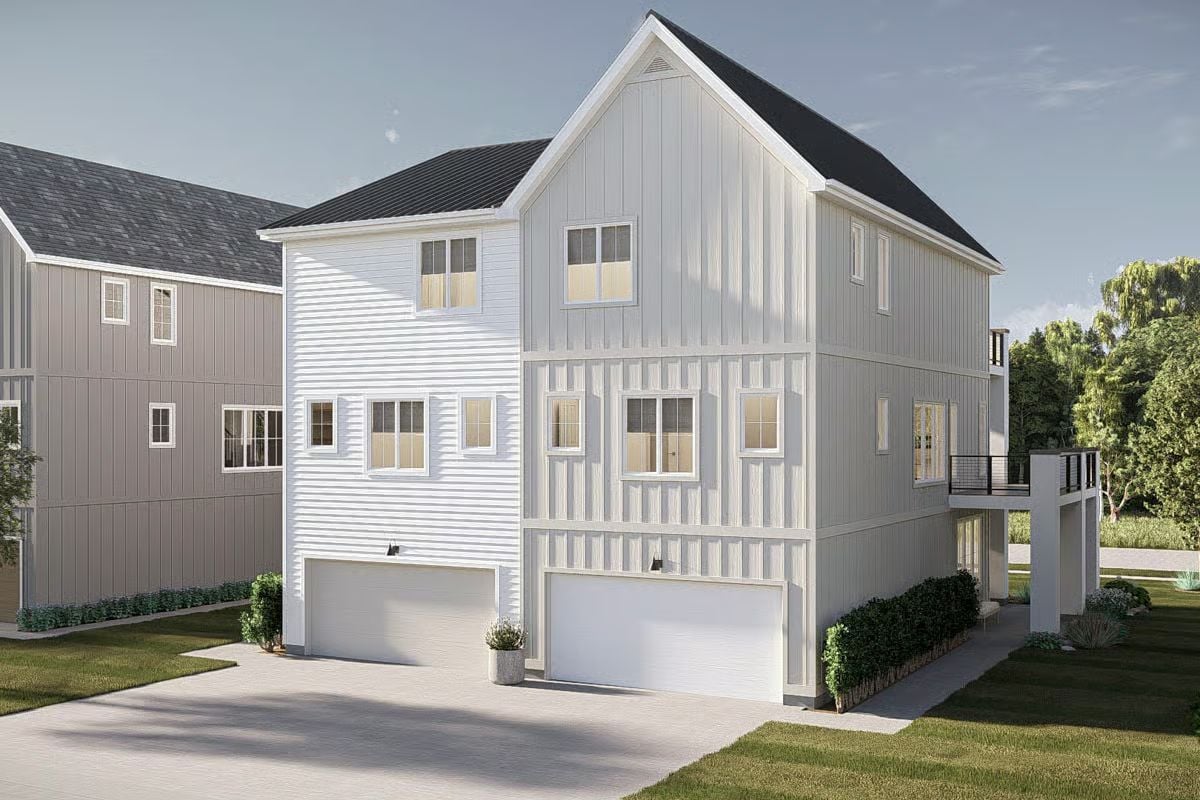
Rear View
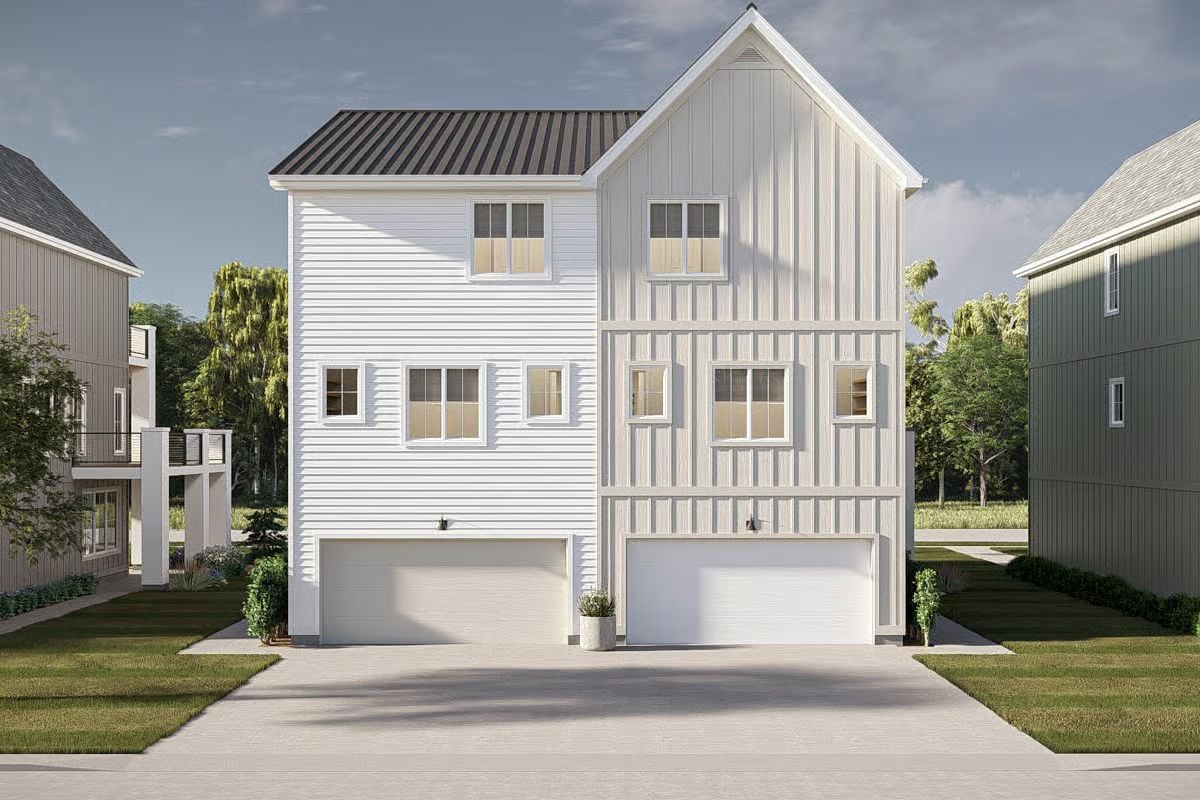
Would you like to save this?
Rear-Right View
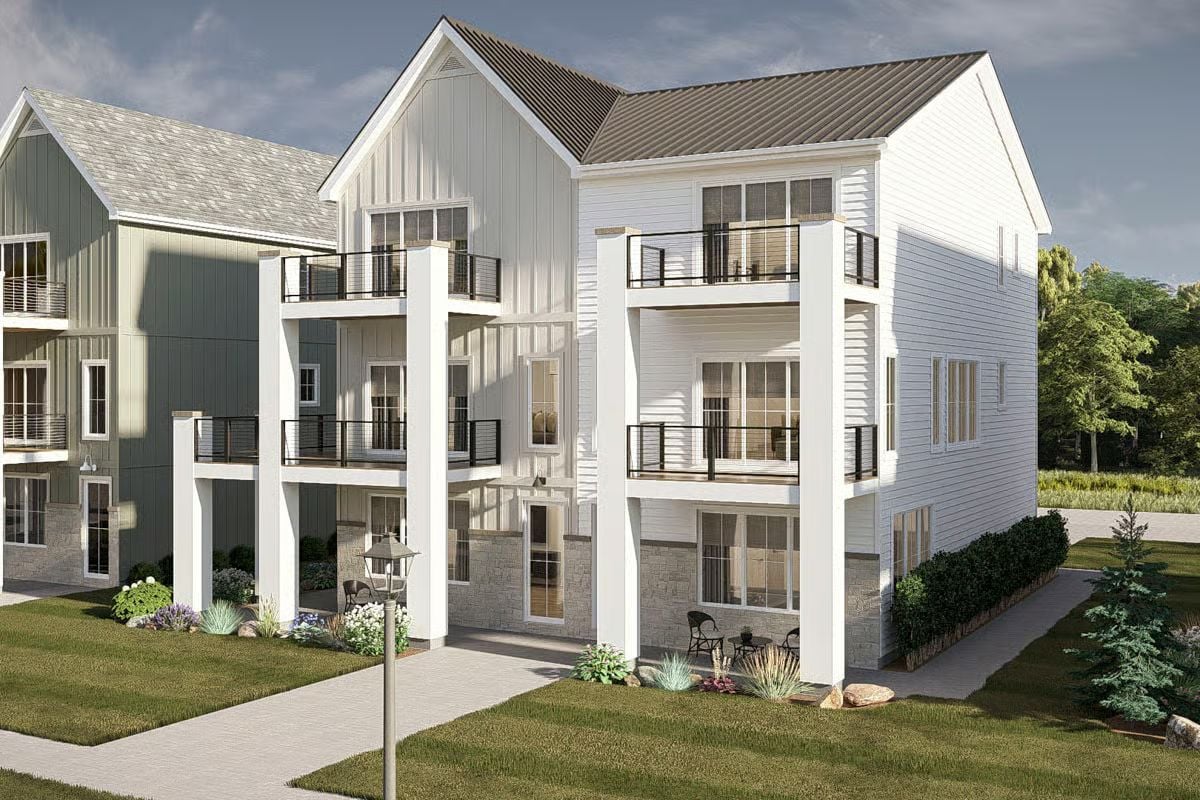
Dining Area
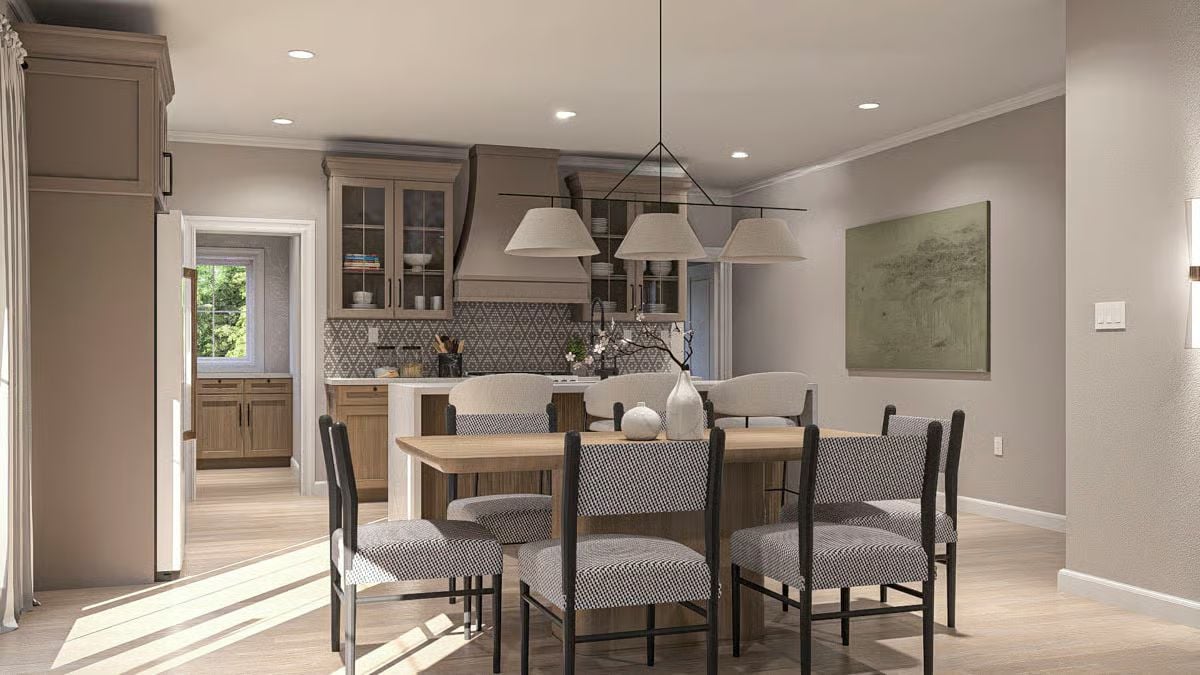
Dining Area
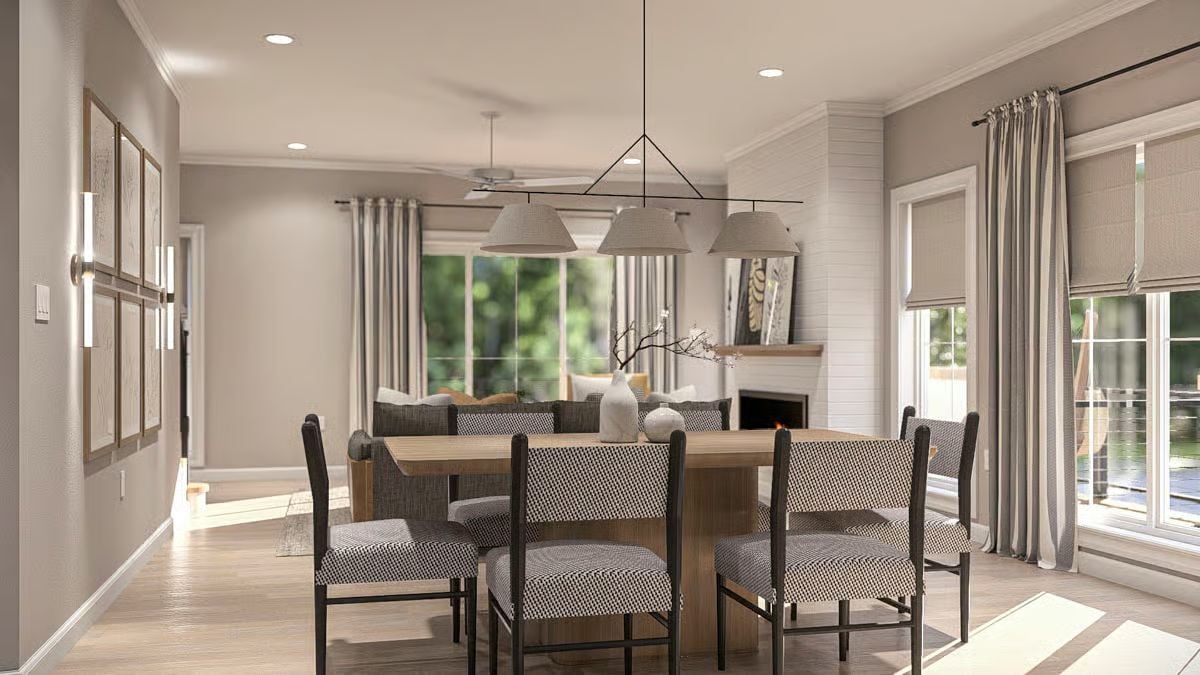
Kitchen
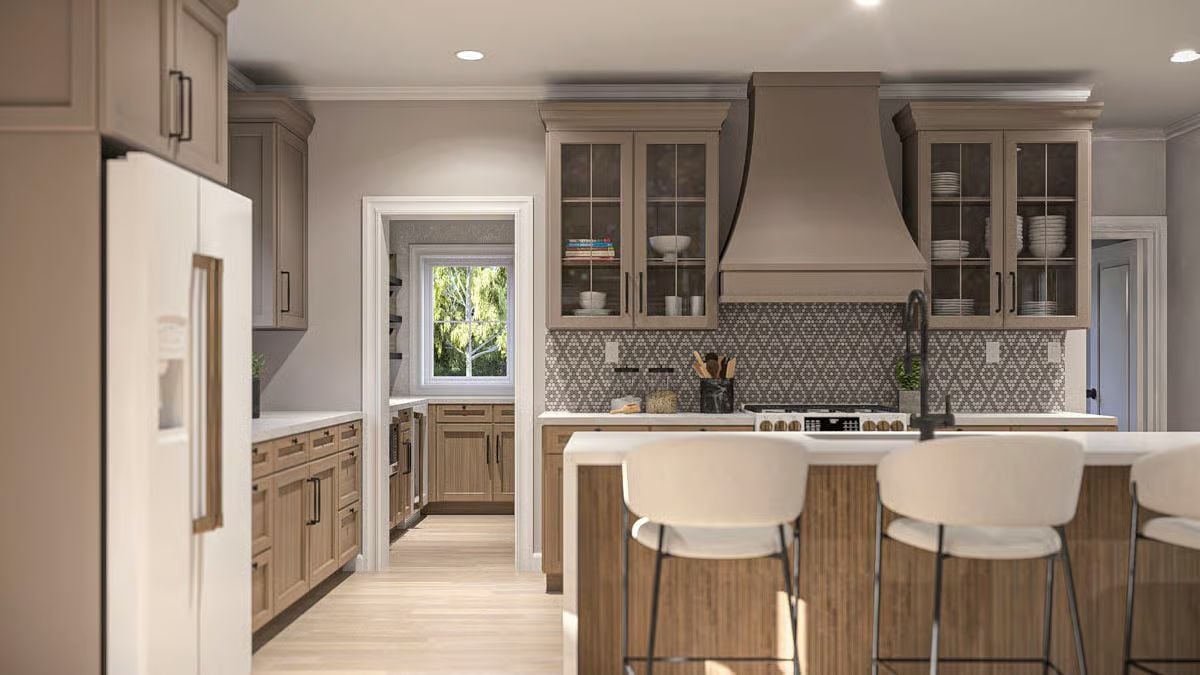
Kitchen
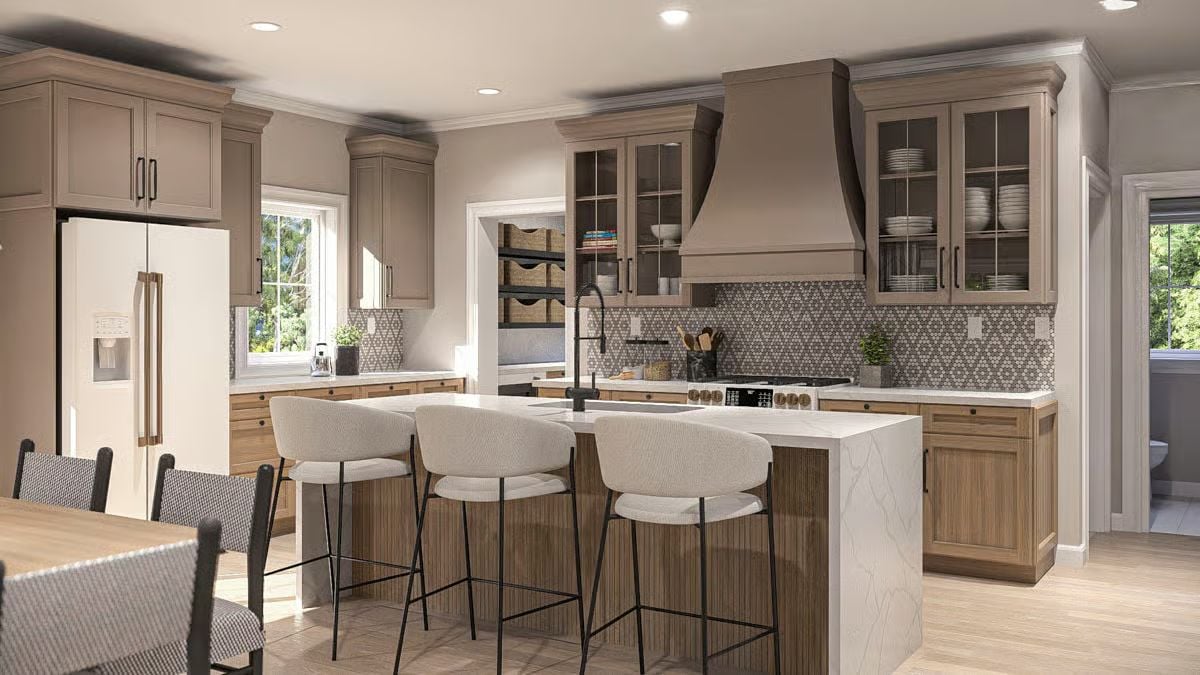
Great Room
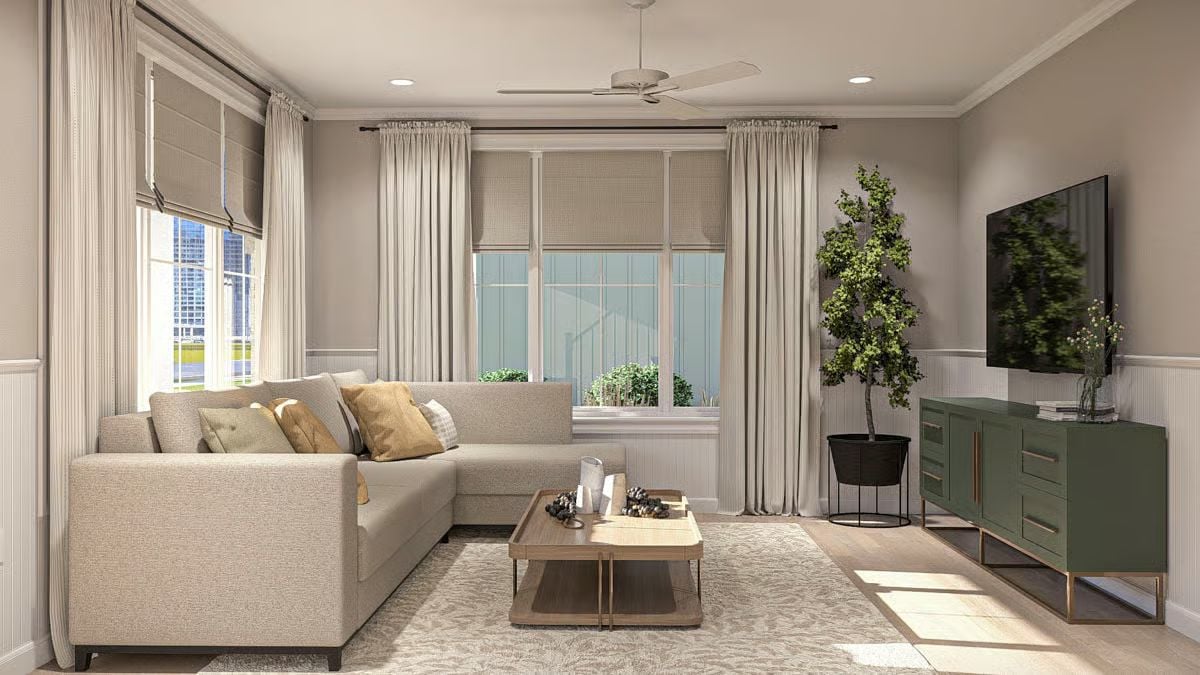
Great Room
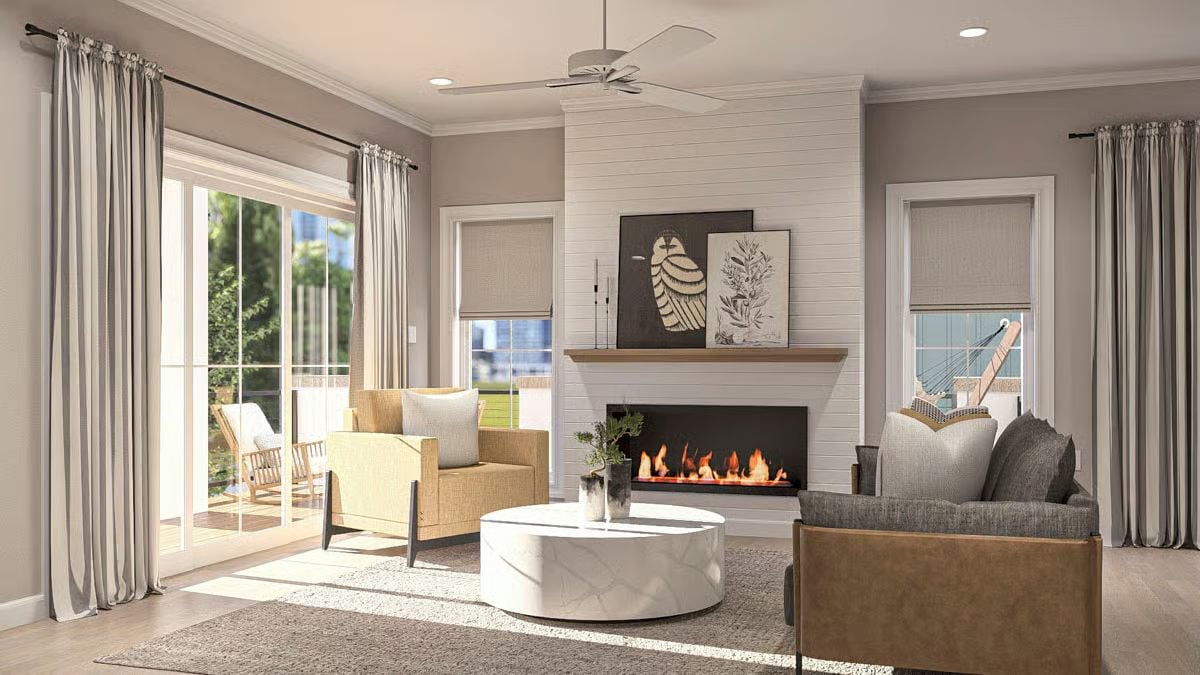
Great Room
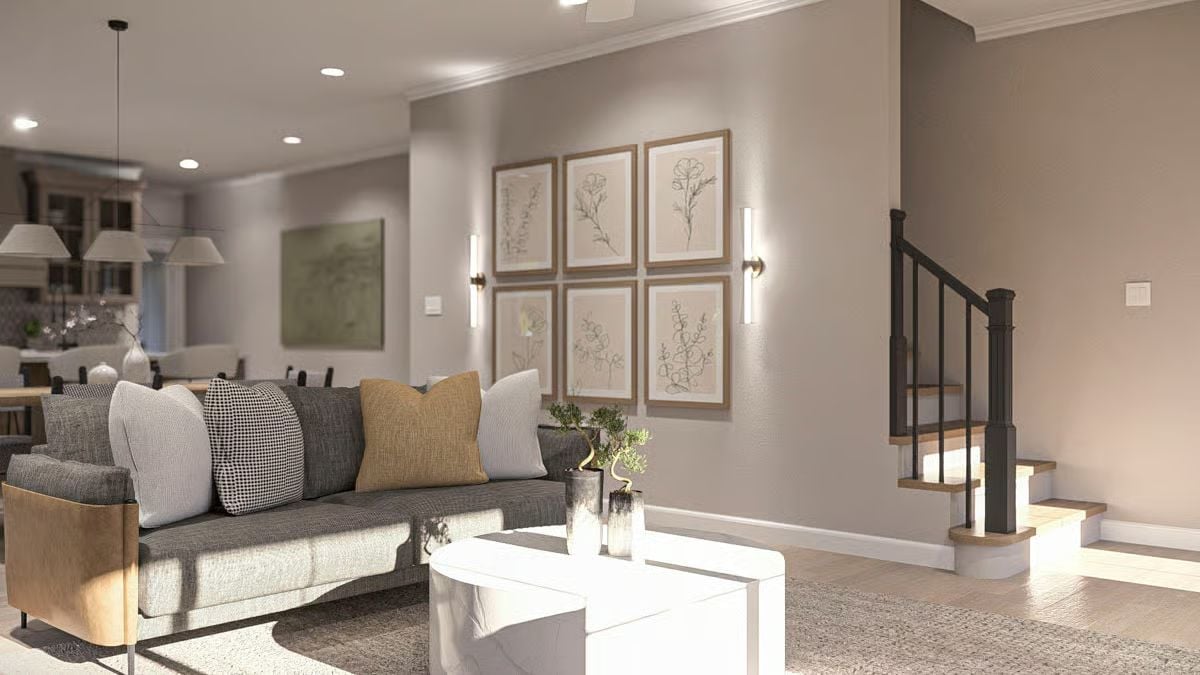
🔥 Create Your Own Magical Home and Room Makeover
Upload a photo and generate before & after designs instantly.
ZERO designs skills needed. 61,700 happy users!
👉 Try the AI design tool here
Primary Bedroom
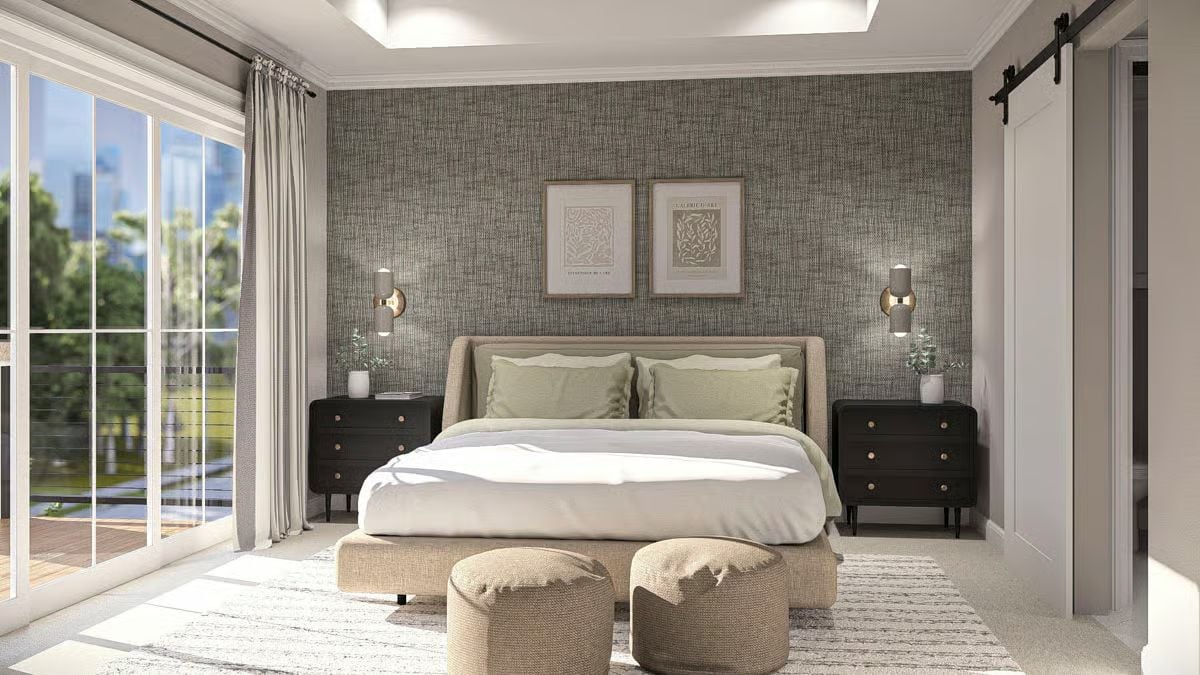
Primary Bathroom
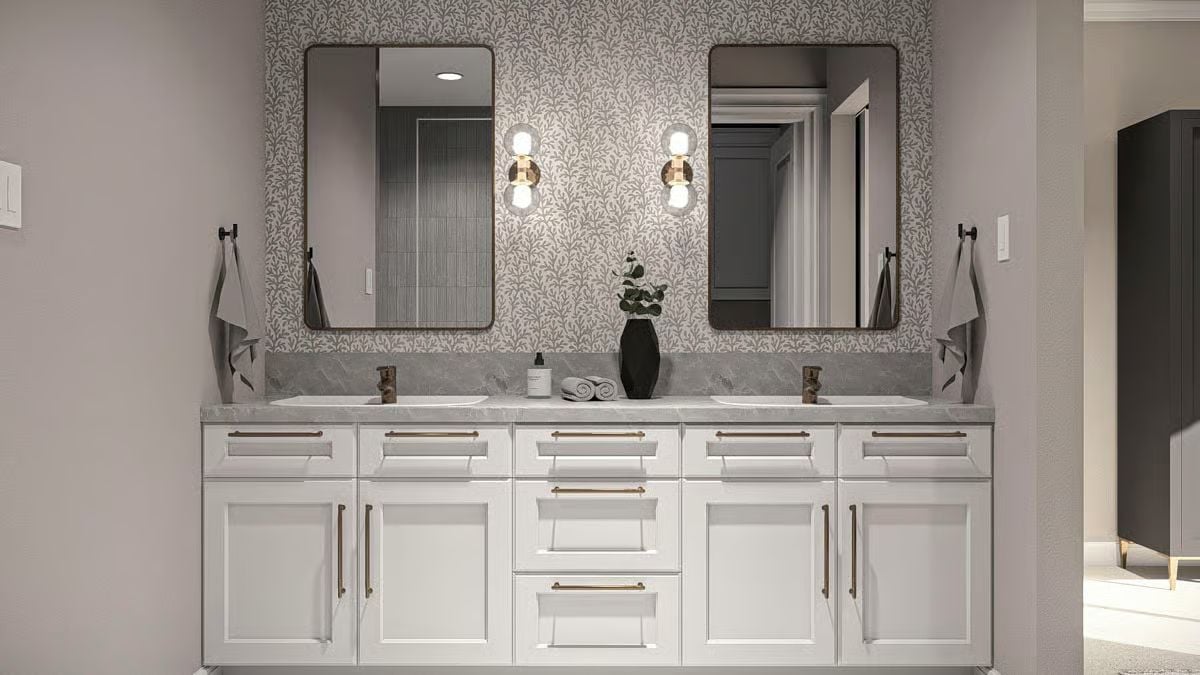
Details
This coastal contemporary duplex has a clean vertical design with crisp siding, large windows, and stacked outdoor spaces on all three levels. Each unit mirrors the other, and both include covered patios and upper decks that extend the living areas outdoors.
The ground level features a family room that extends to a wraparound patio. A small bathroom and mechanical room sit near the stairway. The garage is positioned at the front of each unit, creating a simple flow from parking to the interior.
The main level centers on open living. The great room connects to a covered deck and sits next to the dining area. The kitchen includes an island, a pantry, and easy access to a small office placed at the front of the home. A half bath is located nearby for convenience.
The upper level holds all bedrooms. The primary bedroom is positioned in the front with its own deck and a private bathroom. Two secondary bedrooms sit toward the front and share a hallway bathroom. Laundry areas are placed near the stairway for easy access.
Pin It!
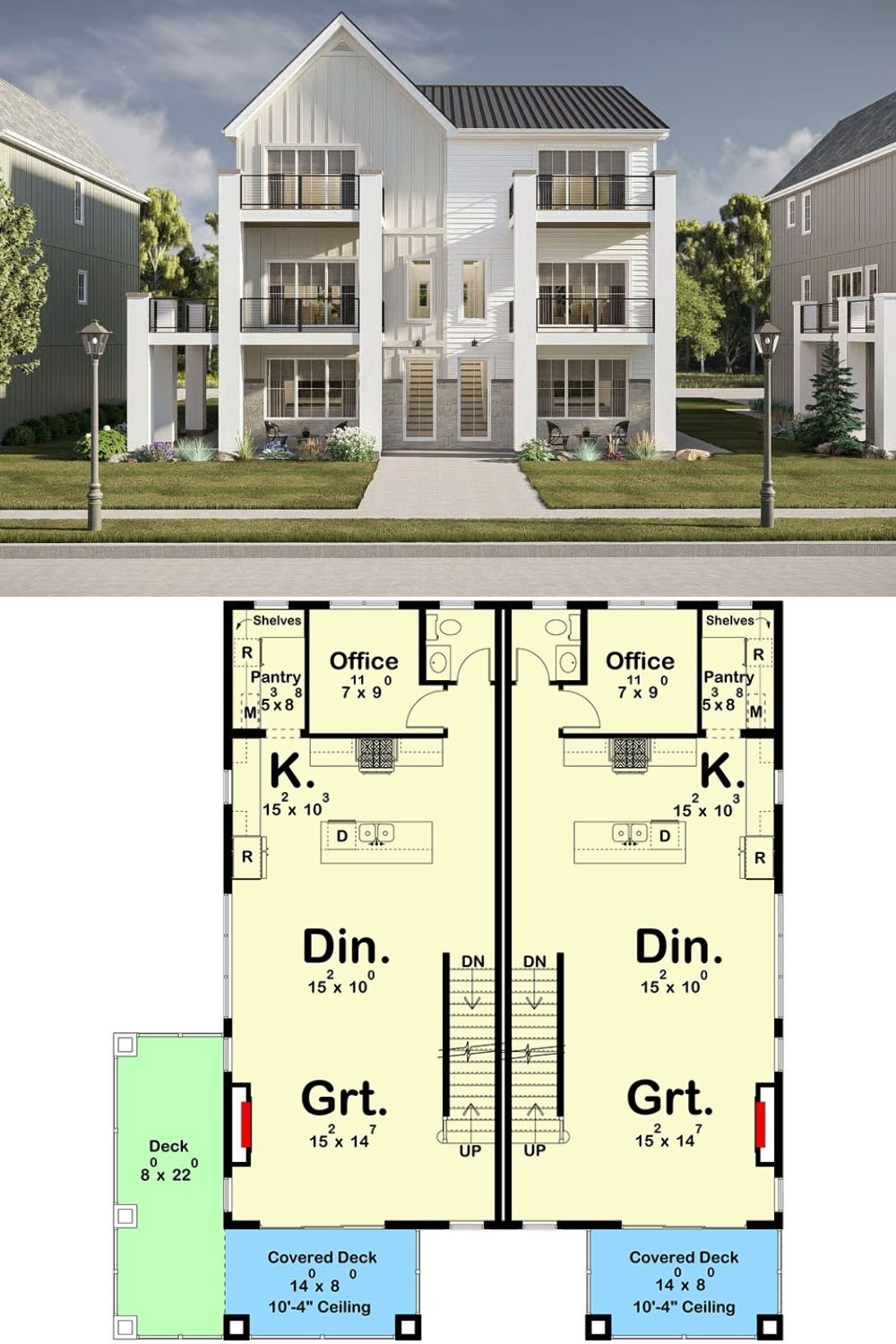
Architectural Designs Plan 623565DJ





