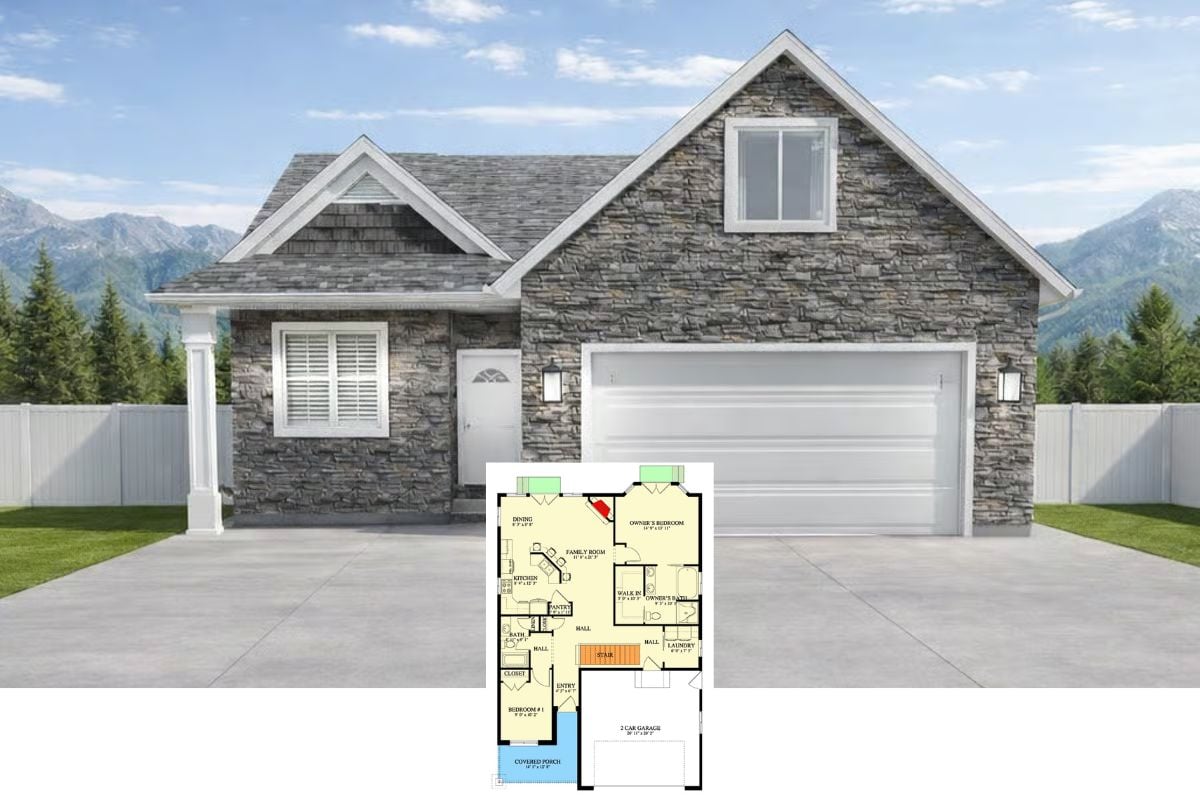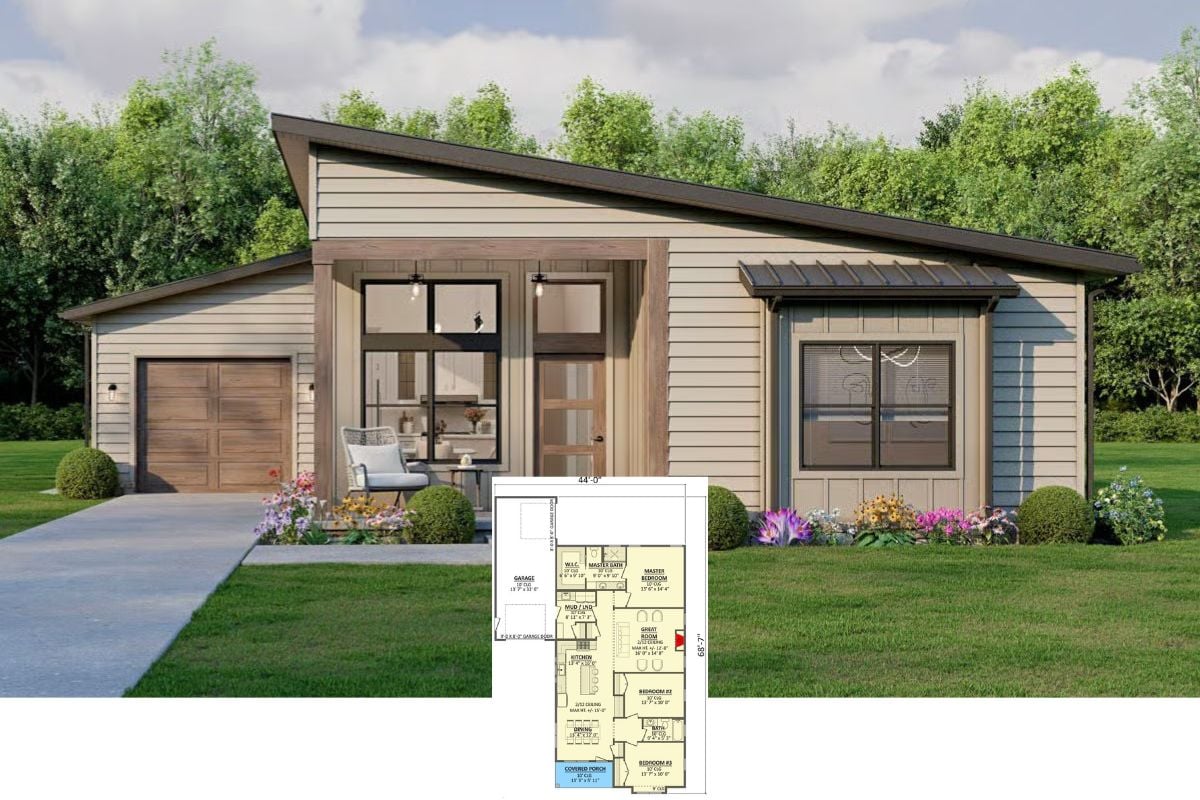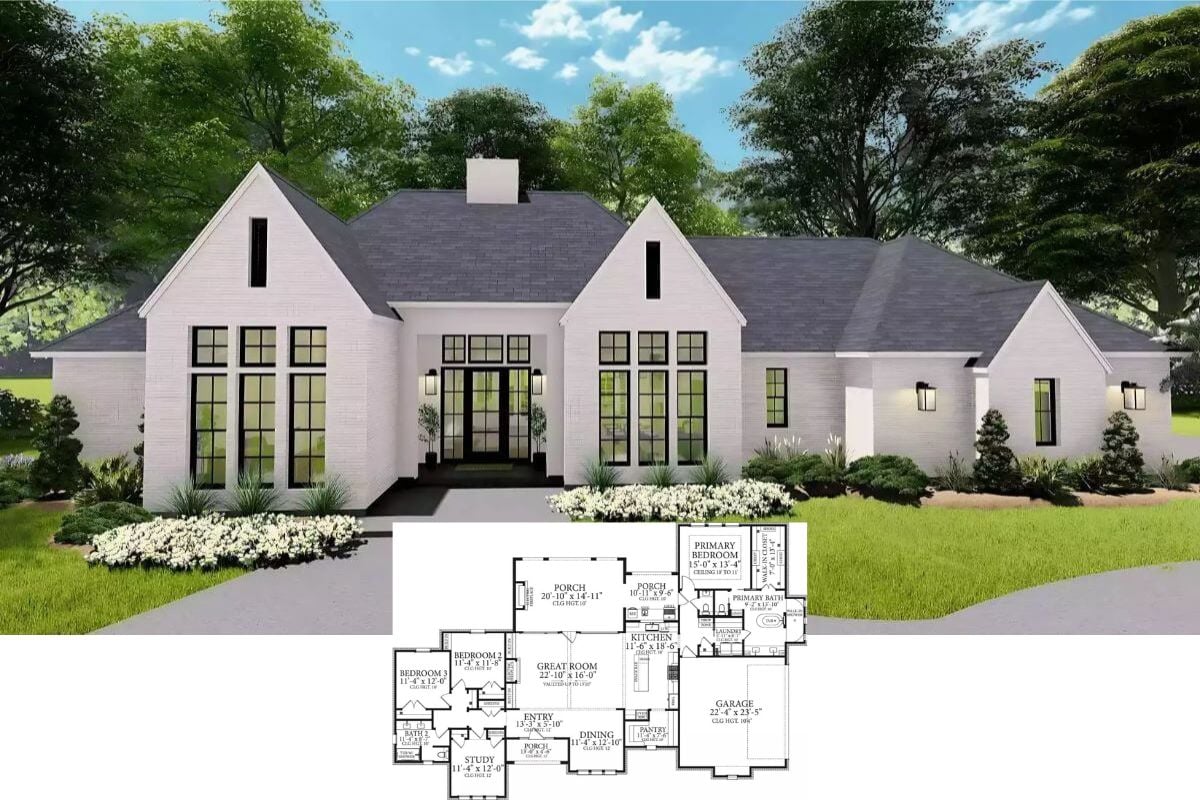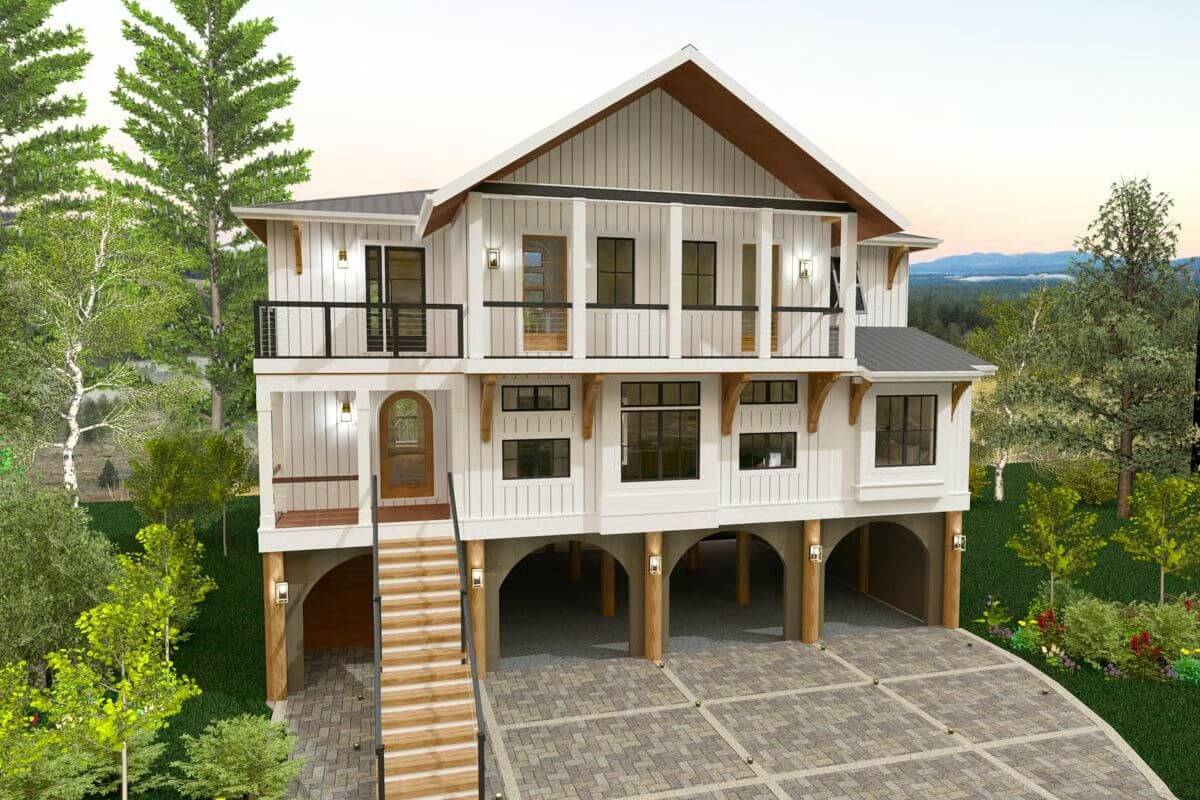
Would you like to save this?
Specifications
- Sq. Ft.: 2,718
- Bedrooms: 5
- Bathrooms: 4.5
- Stories: 2
- Garage: 3
Main Level Floor Plan
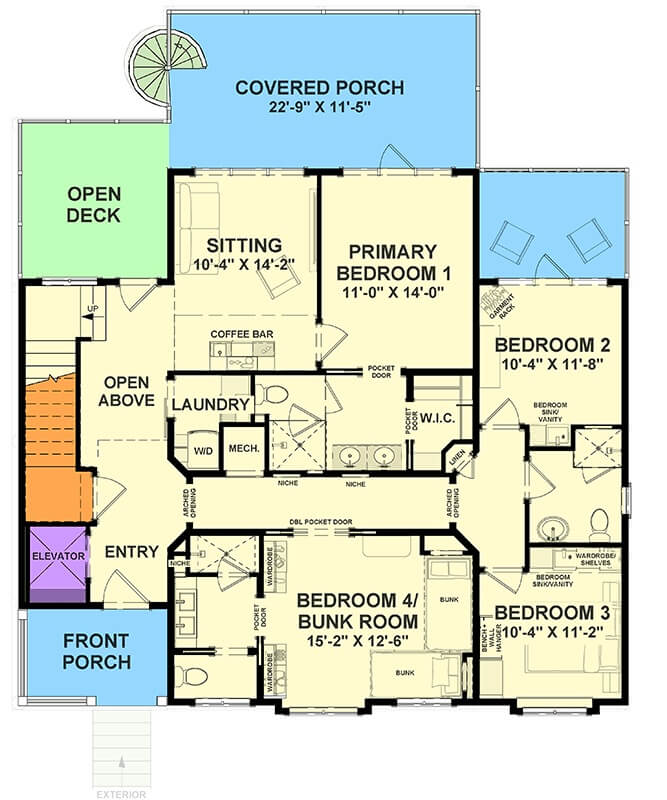
Second Level Floor Plan
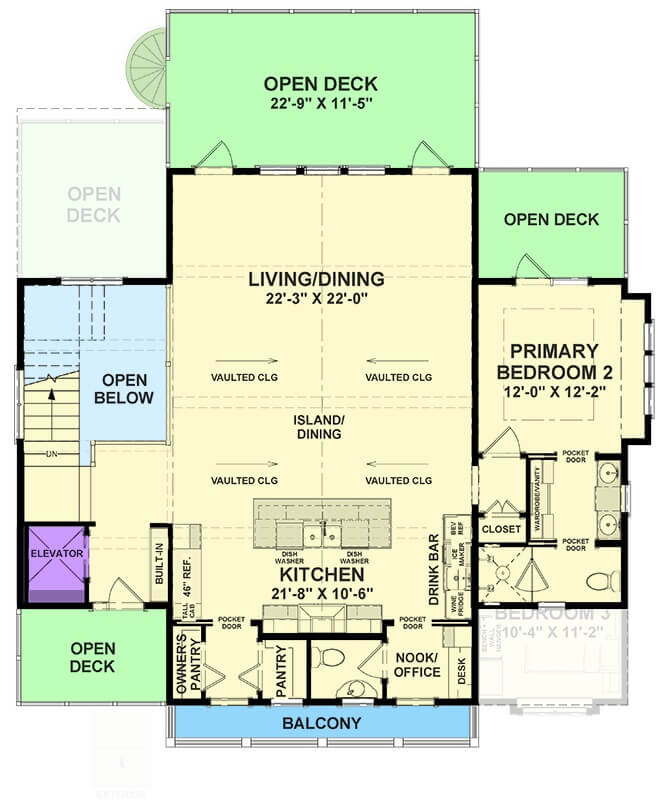
🔥 Create Your Own Magical Home and Room Makeover
Upload a photo and generate before & after designs instantly.
ZERO designs skills needed. 61,700 happy users!
👉 Try the AI design tool here
Ground Level Floor Plan
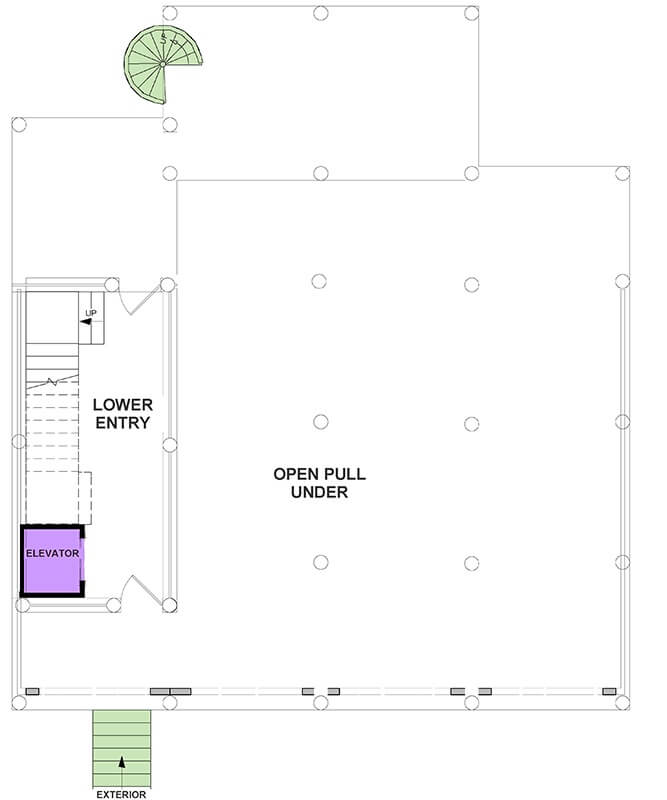
Front-Right View
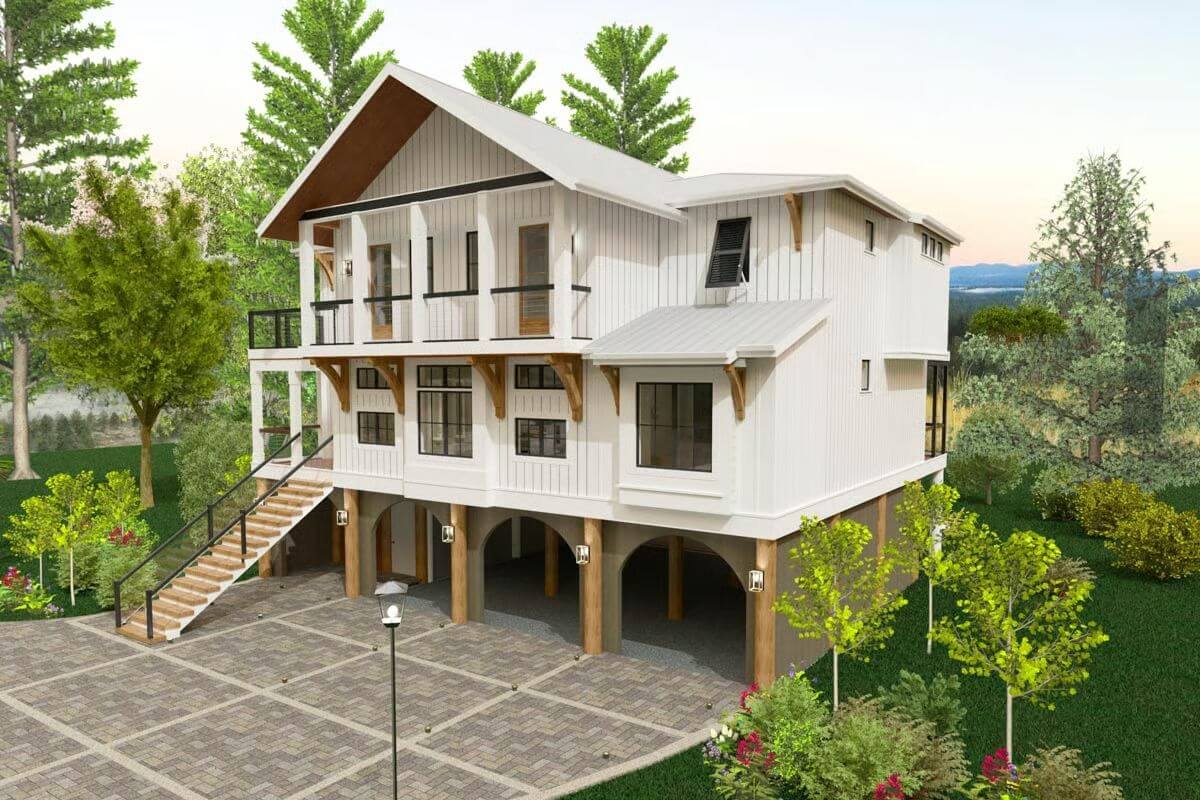
Rear-Left View
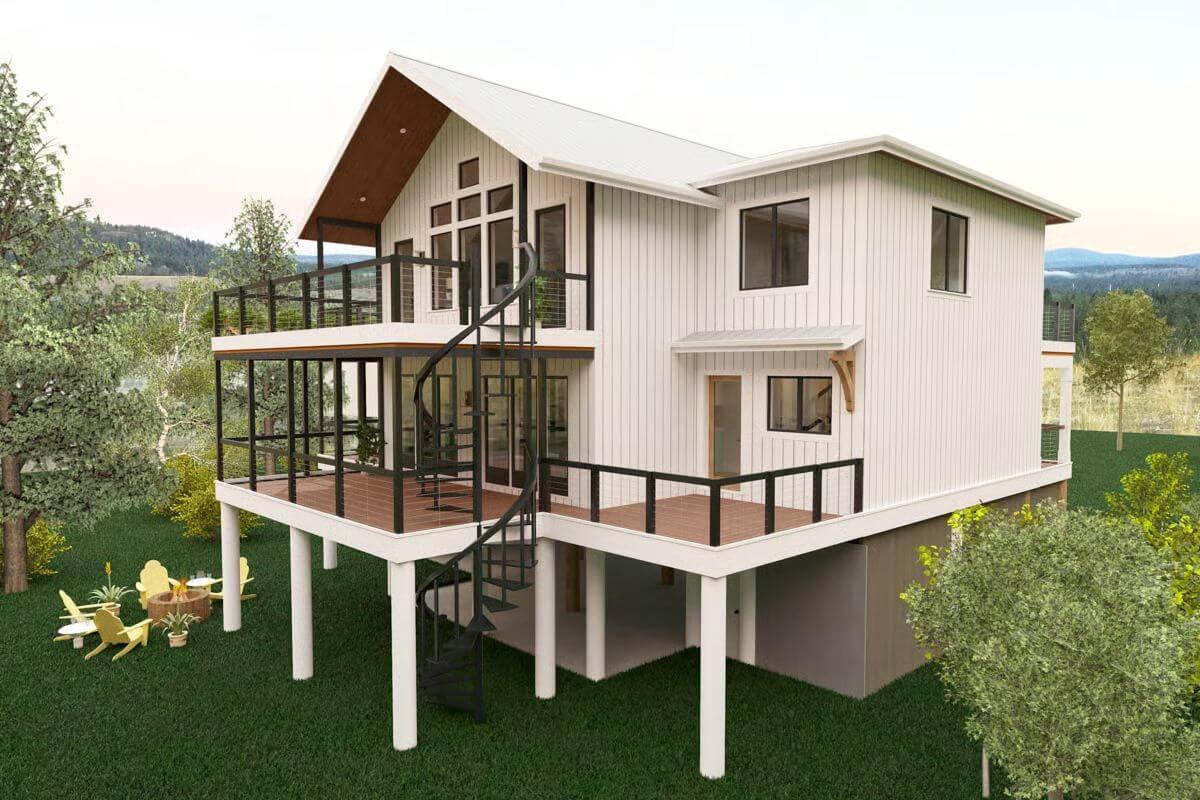
Rear-Right View
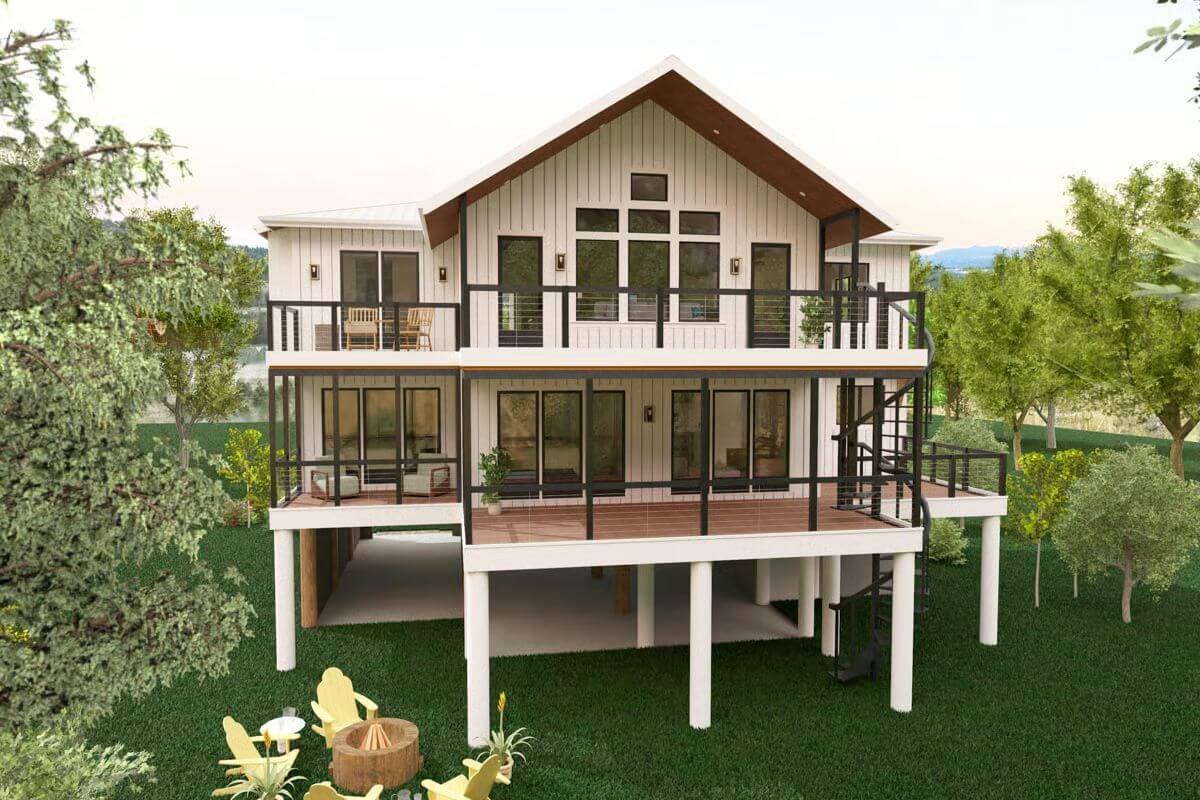
Would you like to save this?
Foyer
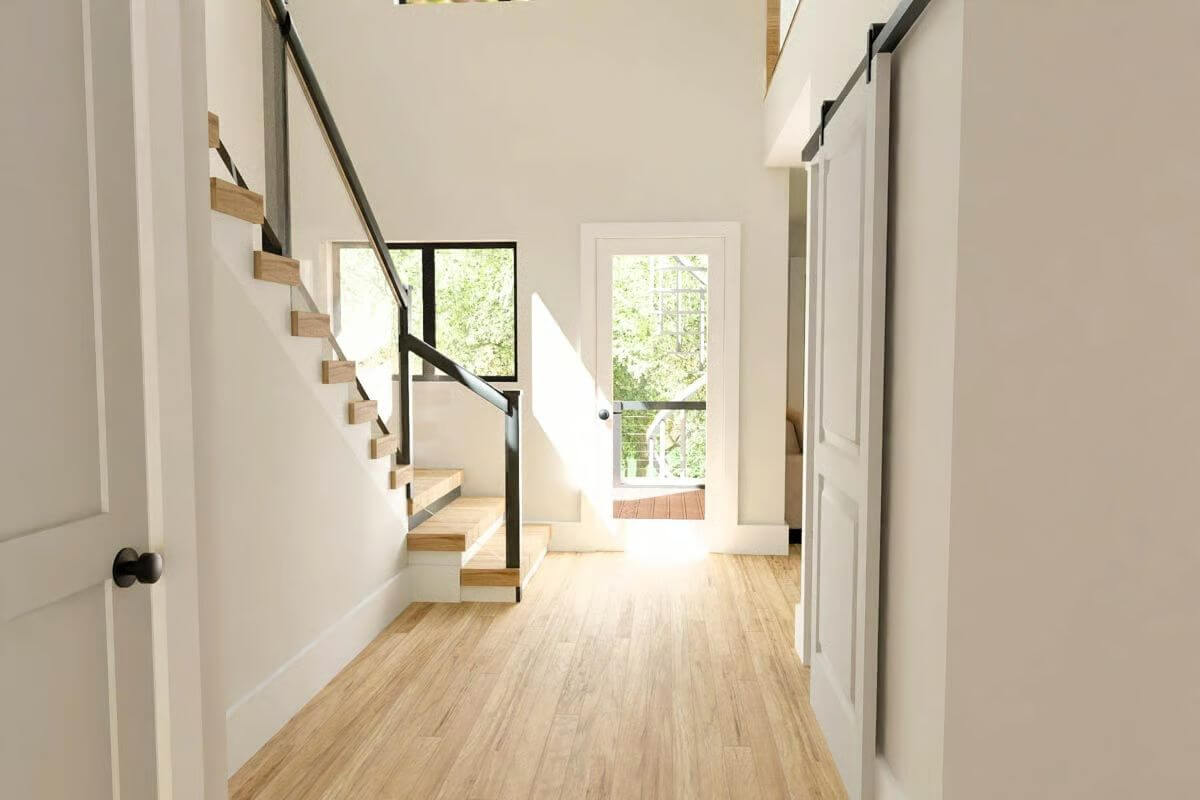
Kitchen
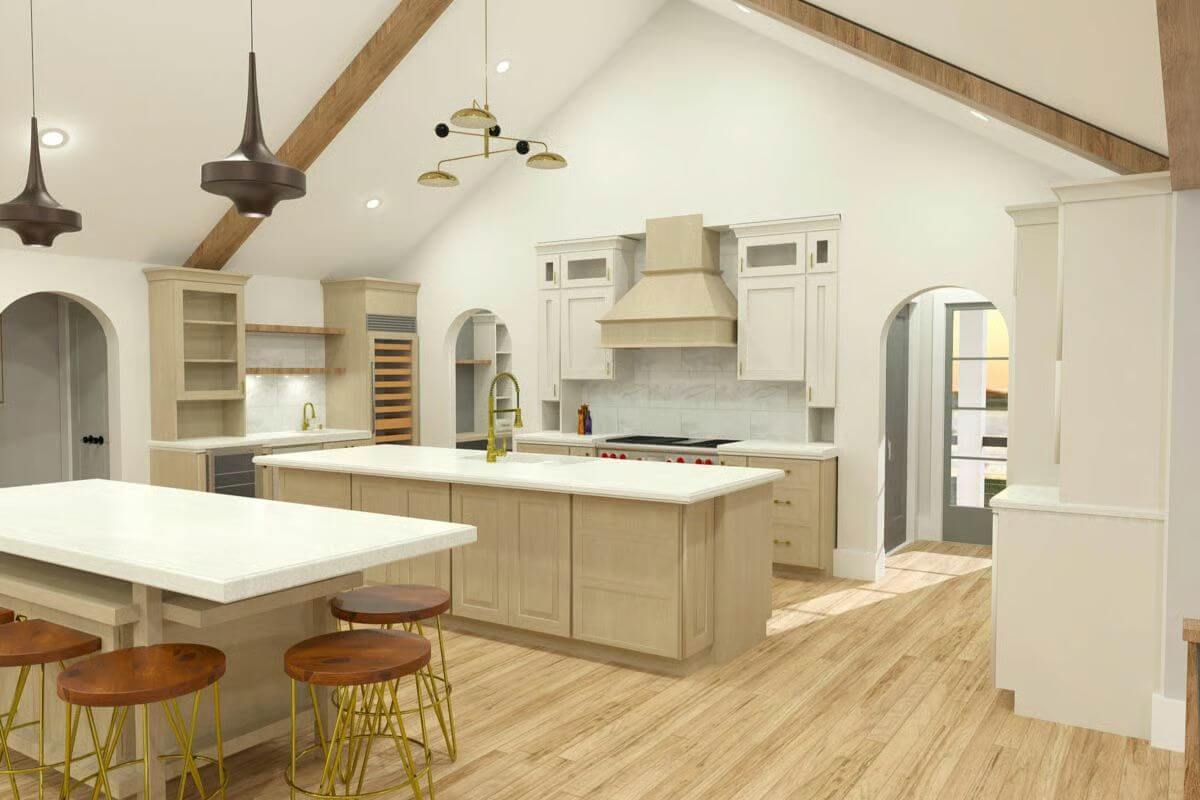
Kitchen

Open-Concept Living
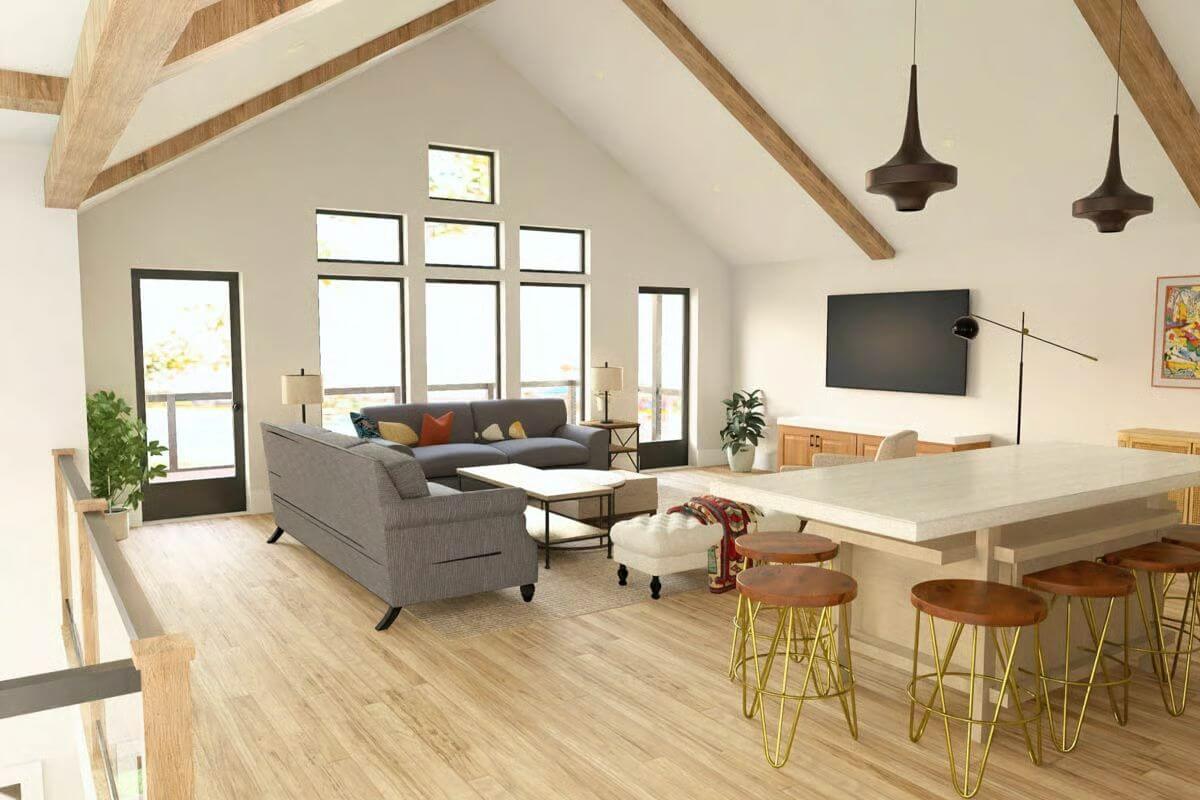
Primary Bedroom
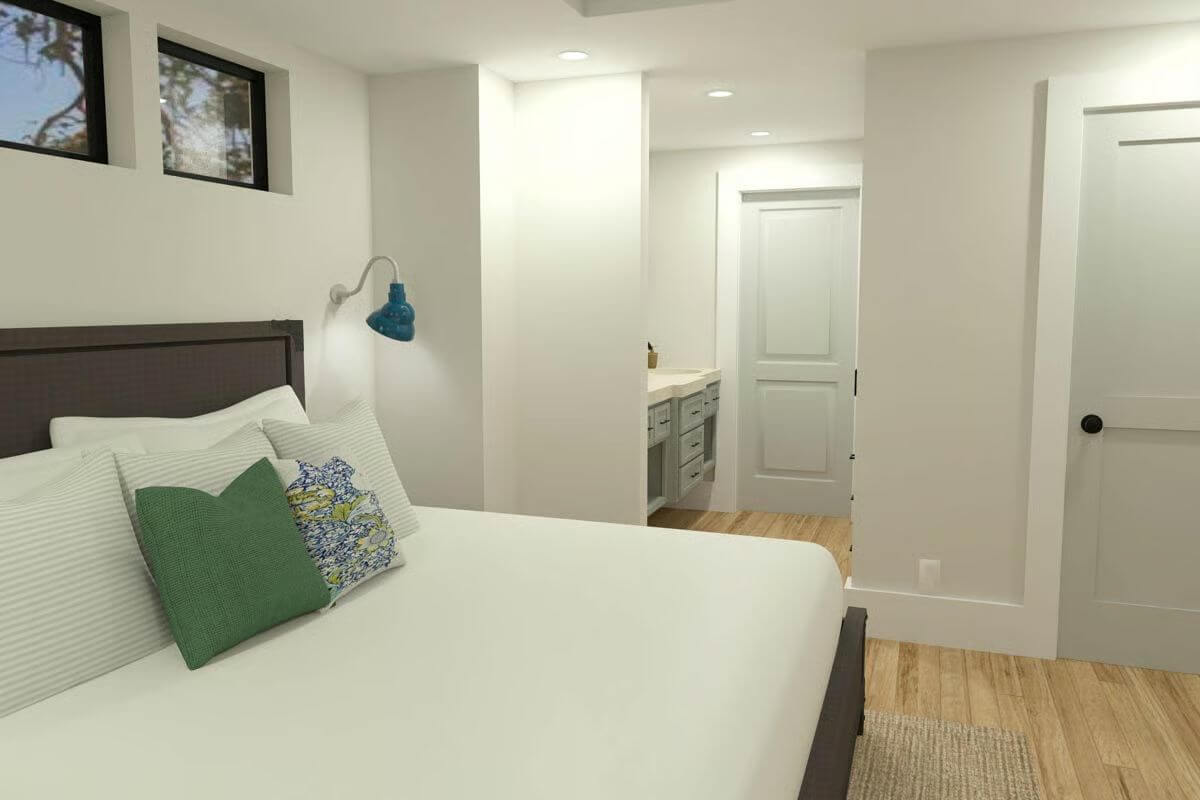
Primary Bathroom
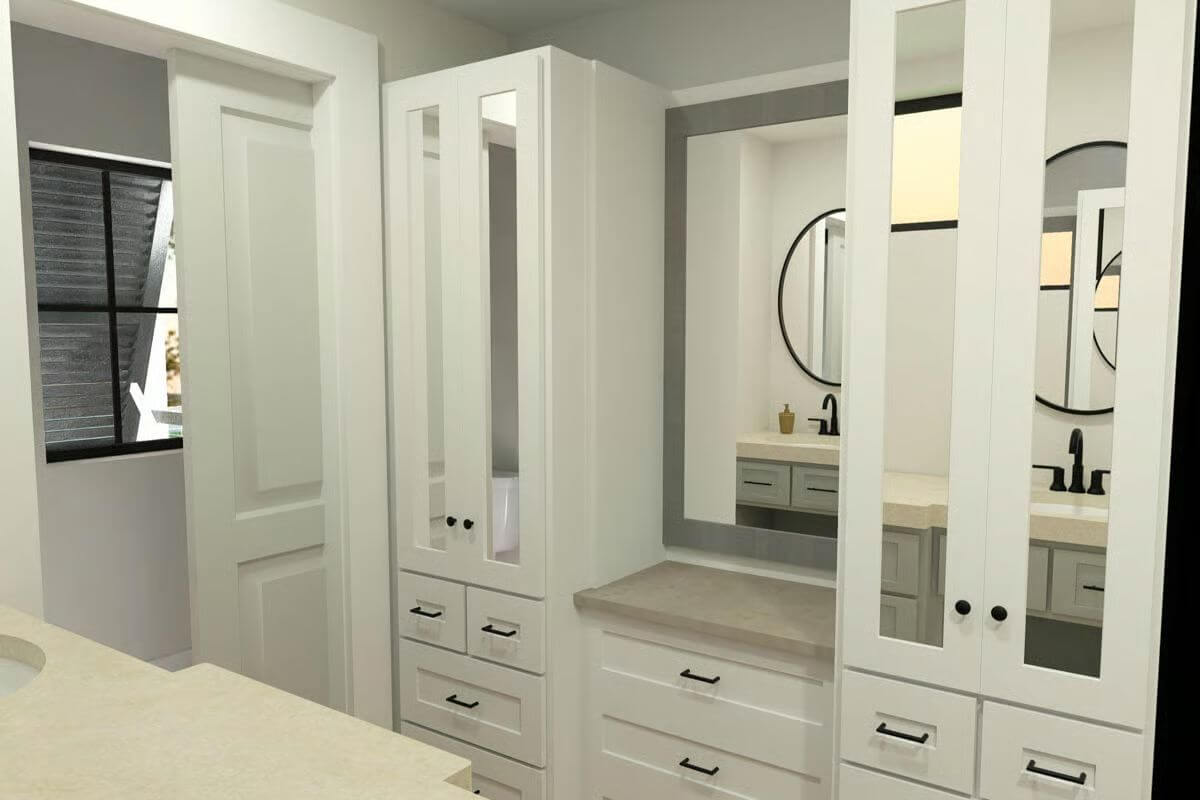
Sitting Room
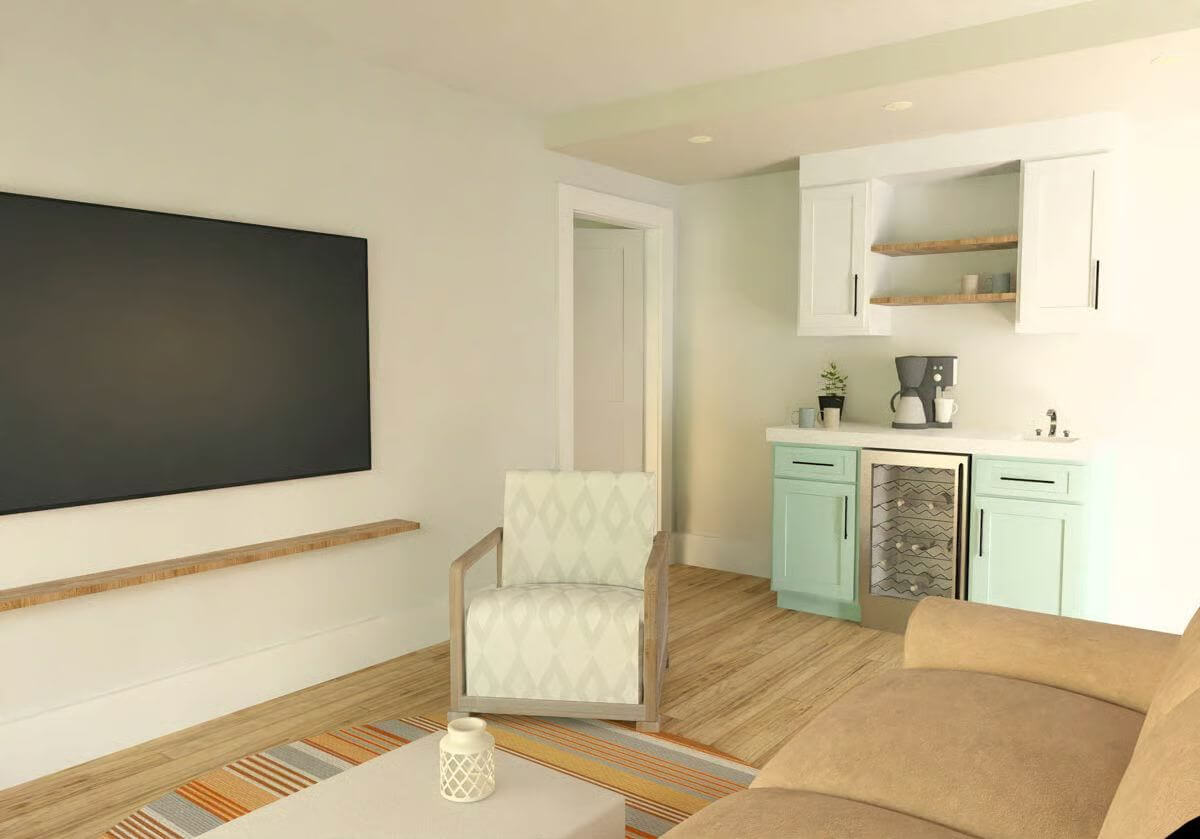
Balcony
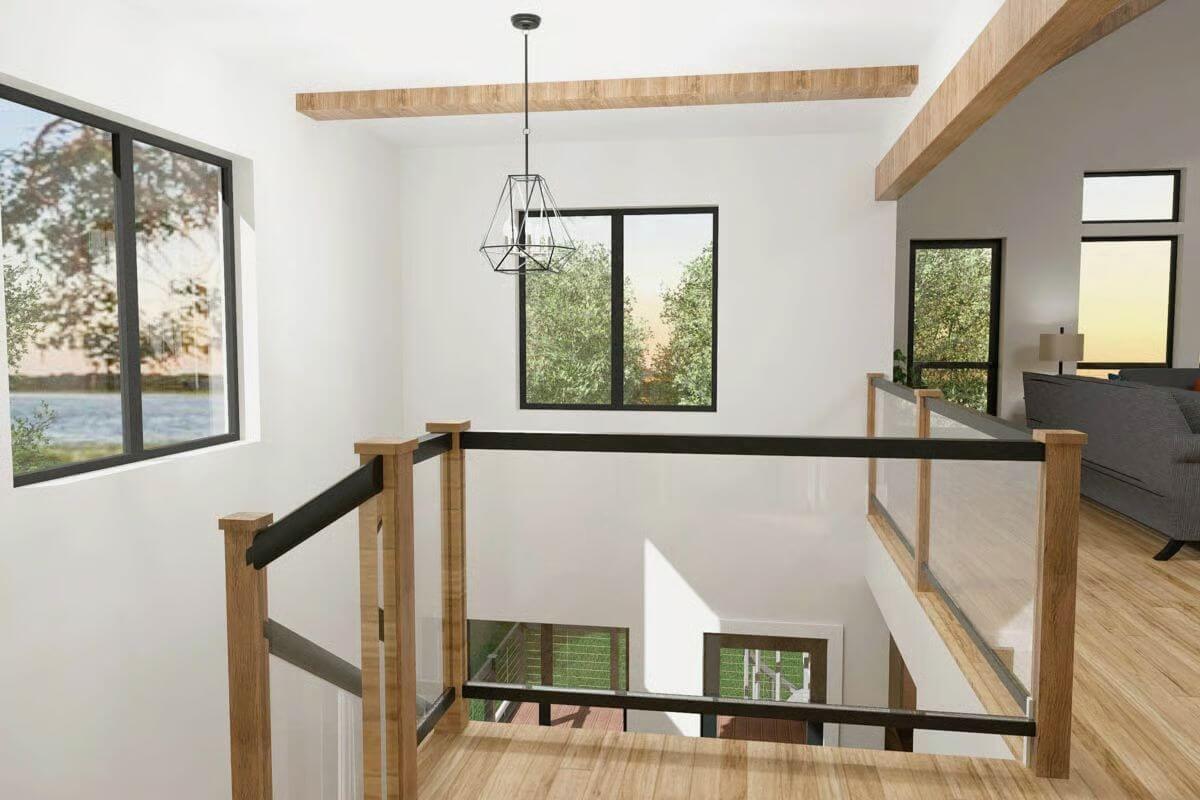
🔥 Create Your Own Magical Home and Room Makeover
Upload a photo and generate before & after designs instantly.
ZERO designs skills needed. 61,700 happy users!
👉 Try the AI design tool here
Bedroom
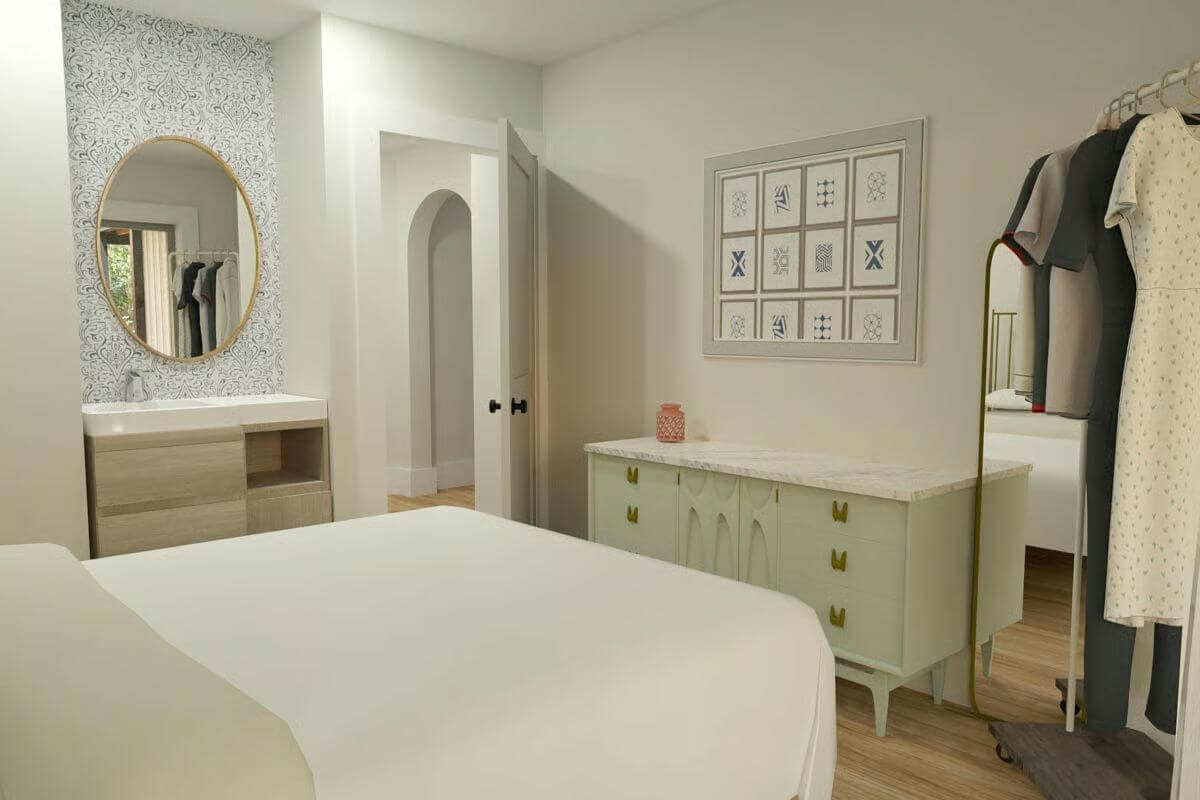
Primary Bedroom
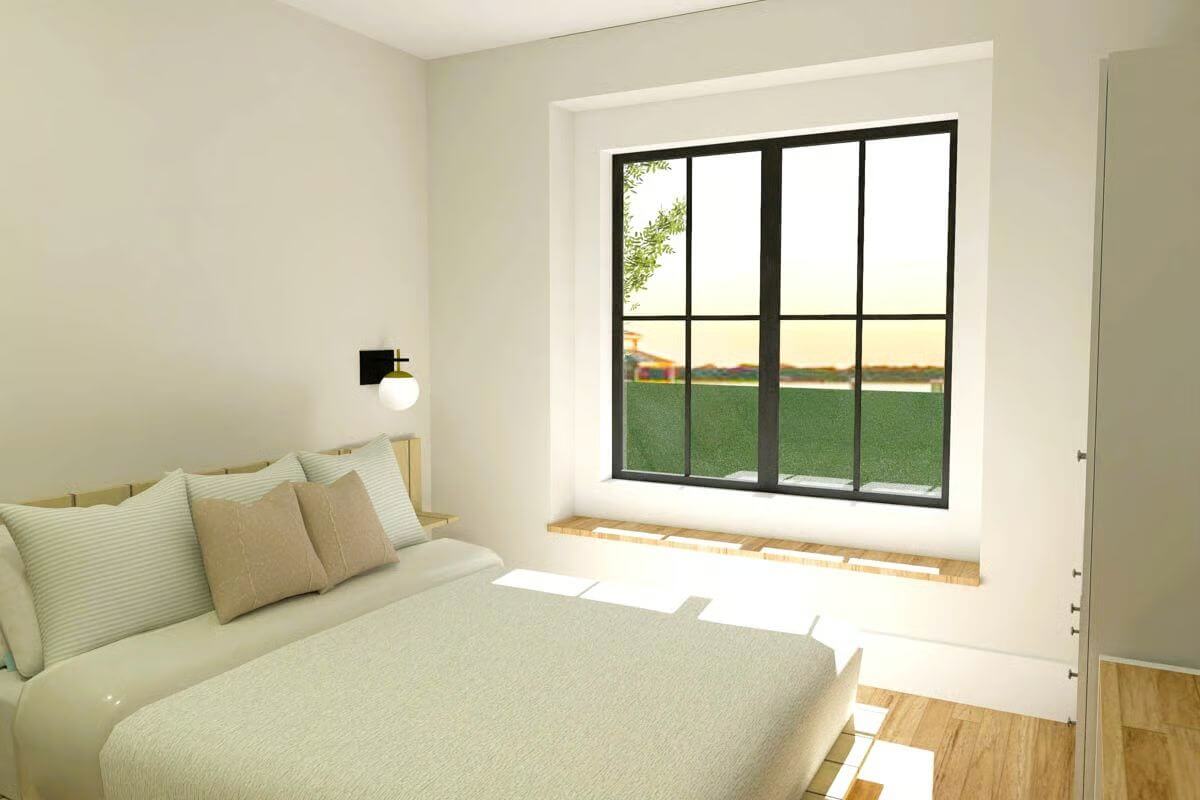
Primary Bedroom
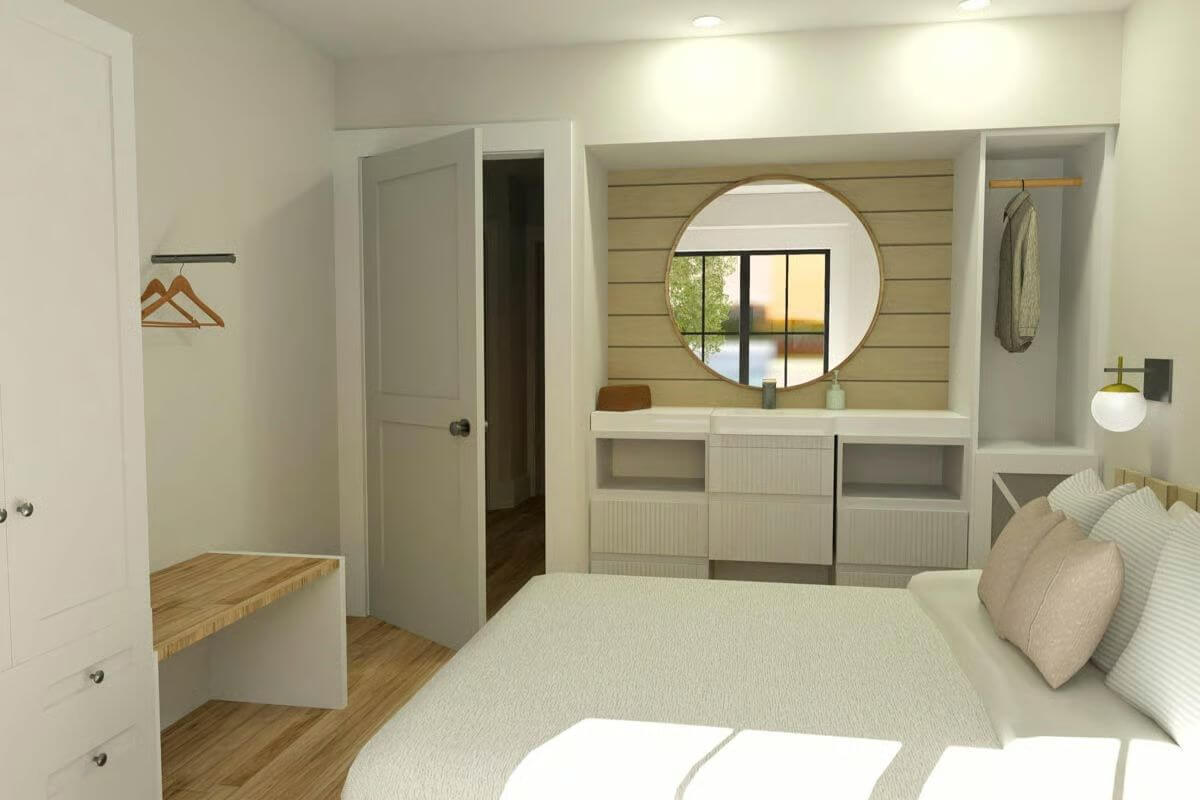
Bunk Room
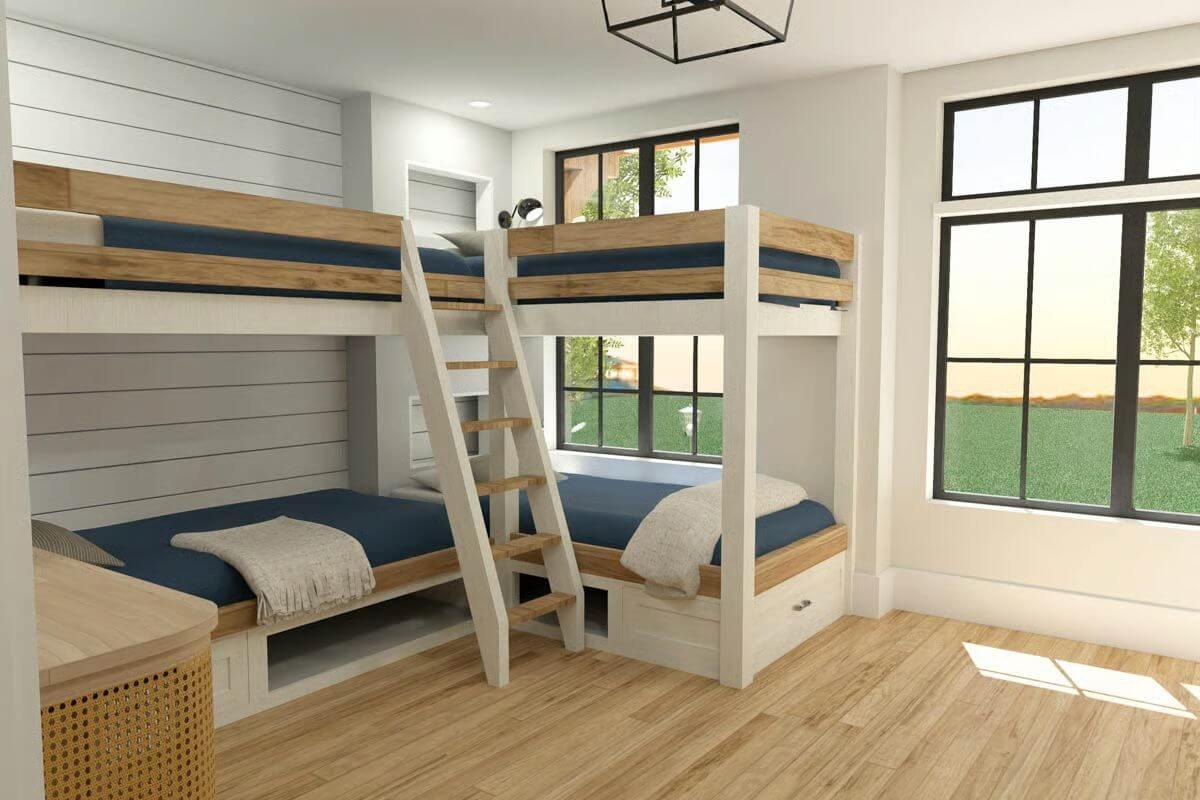
Bedroom
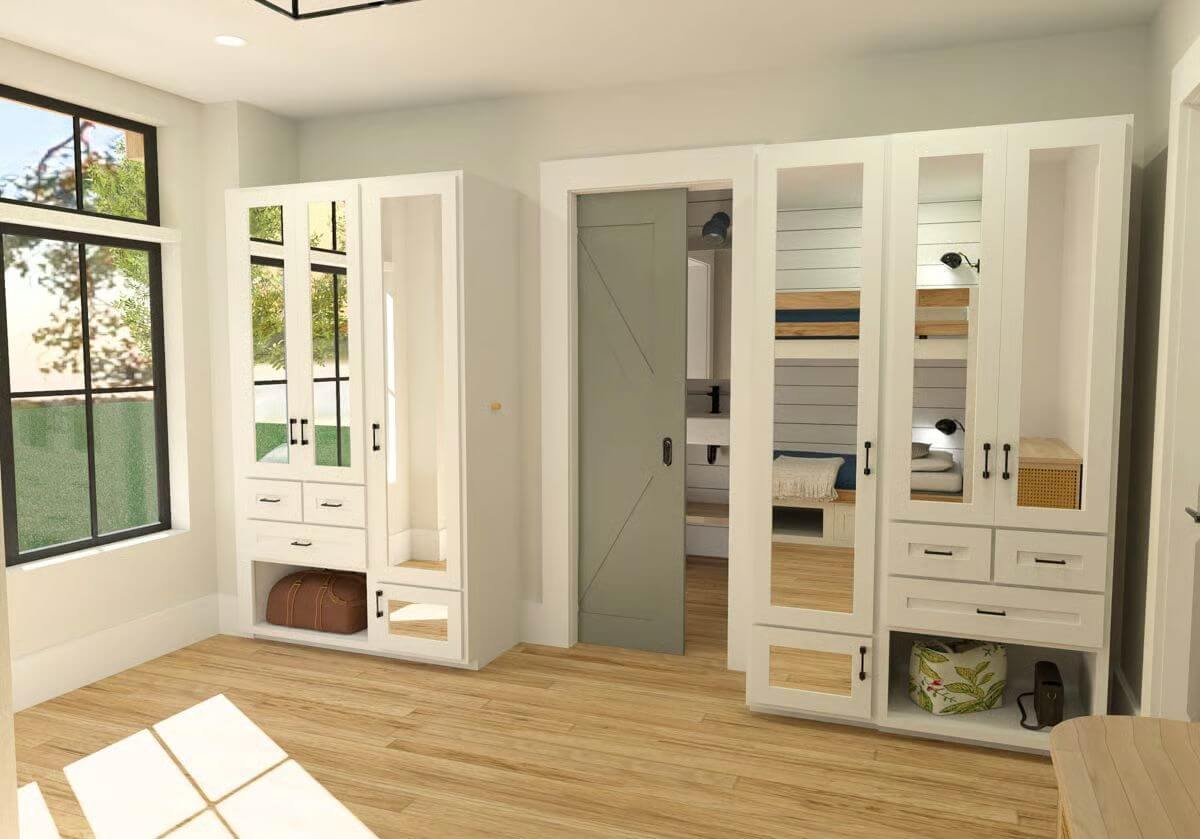
Would you like to save this?
Details
This coastal contemporary home features a striking stilted design ideal for waterfront or sloped lots. The crisp board-and-batten exterior is paired with natural wood accents under the gables and supporting brackets, offering a blend of modern lines and warm, rustic charm. Large windows and glass doors bring in abundant natural light, while the expansive front staircase and dual-level porches create a bold, elevated entry presence.
The main level is designed with comfort and privacy in mind, featuring four bedrooms. The primary suite offers a tranquil retreat with an adjacent sitting area, coffee bar, en suite bath, walk-in closet, and direct access to the covered rear porch. Bedroom 2 also enjoys porch access, while Bedrooms 3 and 4 are located nearby—Bedroom 4 is designed as a bunk room with built-ins, ideal for guests or children. A full laundry area and multiple bathrooms serve the entire level efficiently.
Upstairs, vaulted ceilings enhance the expansive feel of the living and dining areas, which seamlessly connect to the kitchen. The kitchen includes dual dishwashers, a large island, two pantries, and an adjacent nook or office space with a built-in desk. Sliding doors open to multiple decks, perfect for indoor-outdoor entertaining. This level also features a secondary primary suite complete with an en suite bath and private deck access, offering flexibility for multi-generational living or visiting guests.
The ground level includes a large open pull-under area for covered parking or storage, along with a lower entry that provides elevator access to the upper floors, enhancing ease of movement throughout the home.
Pin It!
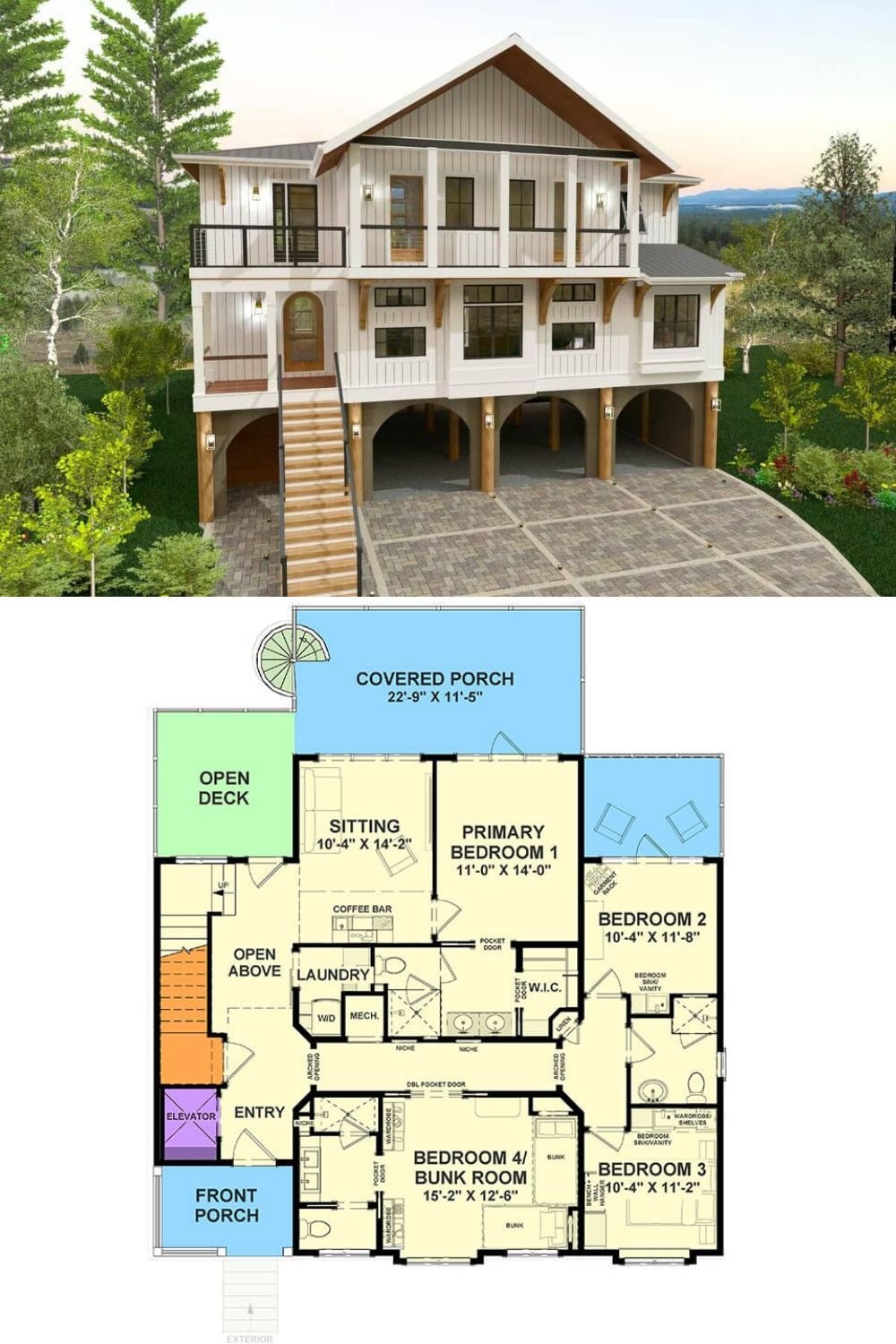
Architectural Designs Plan 765058TWN


