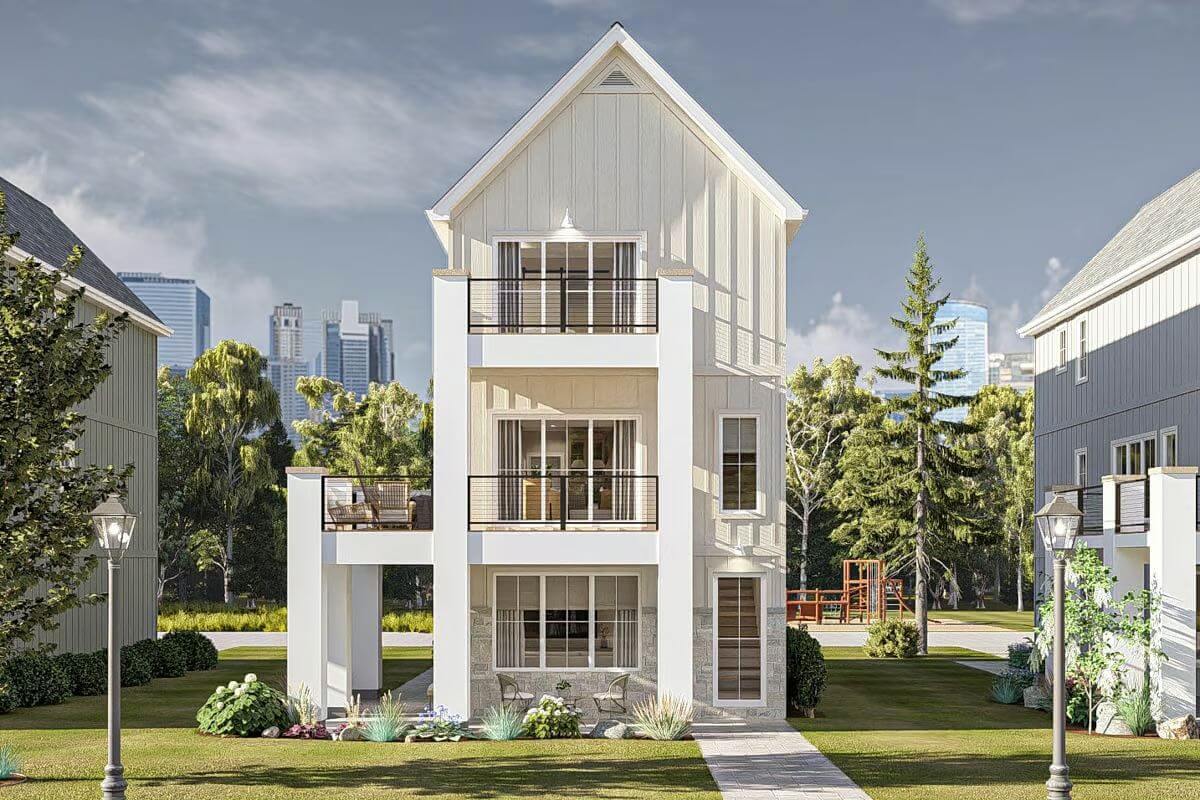
Would you like to save this?
Specifications
- Sq. Ft.: 2,096
- Bedrooms: 3
- Bathrooms: 2.5+
- Stories: 3
- Garage: 2
Main Level Floor Plan
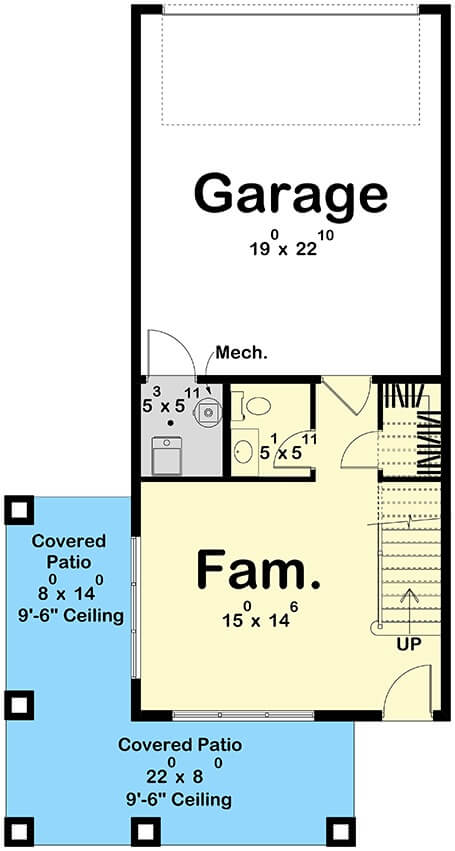
Second Level Floor Plan

🔥 Create Your Own Magical Home and Room Makeover
Upload a photo and generate before & after designs instantly.
ZERO designs skills needed. 61,700 happy users!
👉 Try the AI design tool here
Third Level Floor Plan

Great Room

Great Room
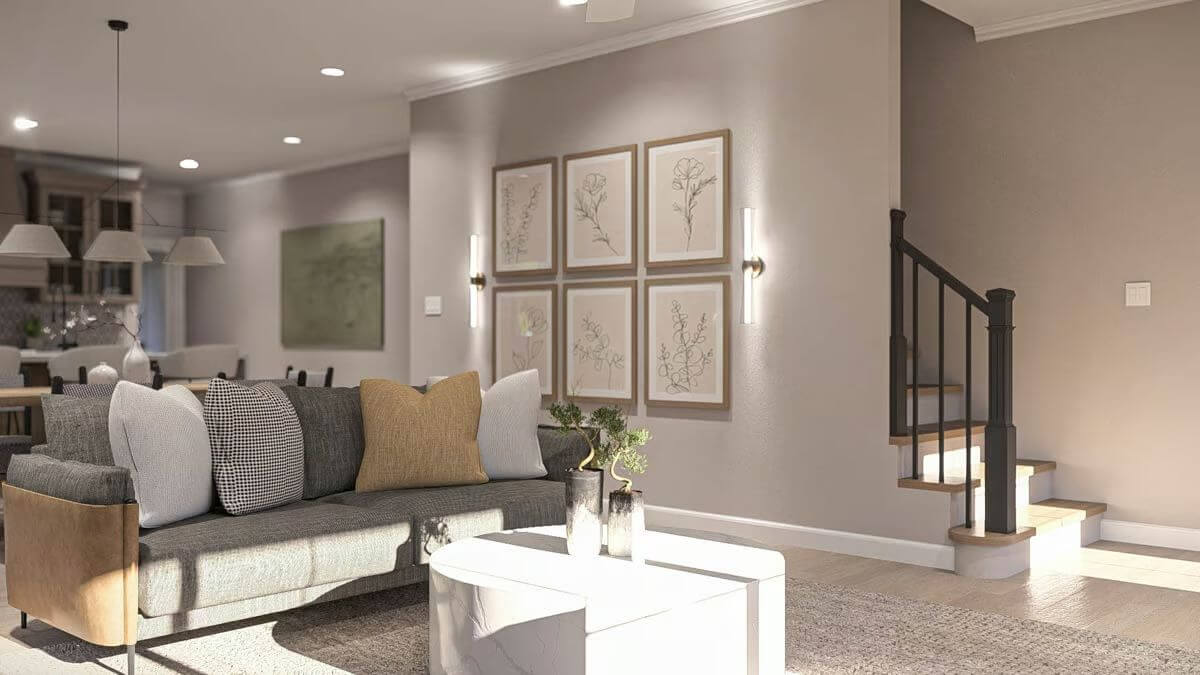
Great Room
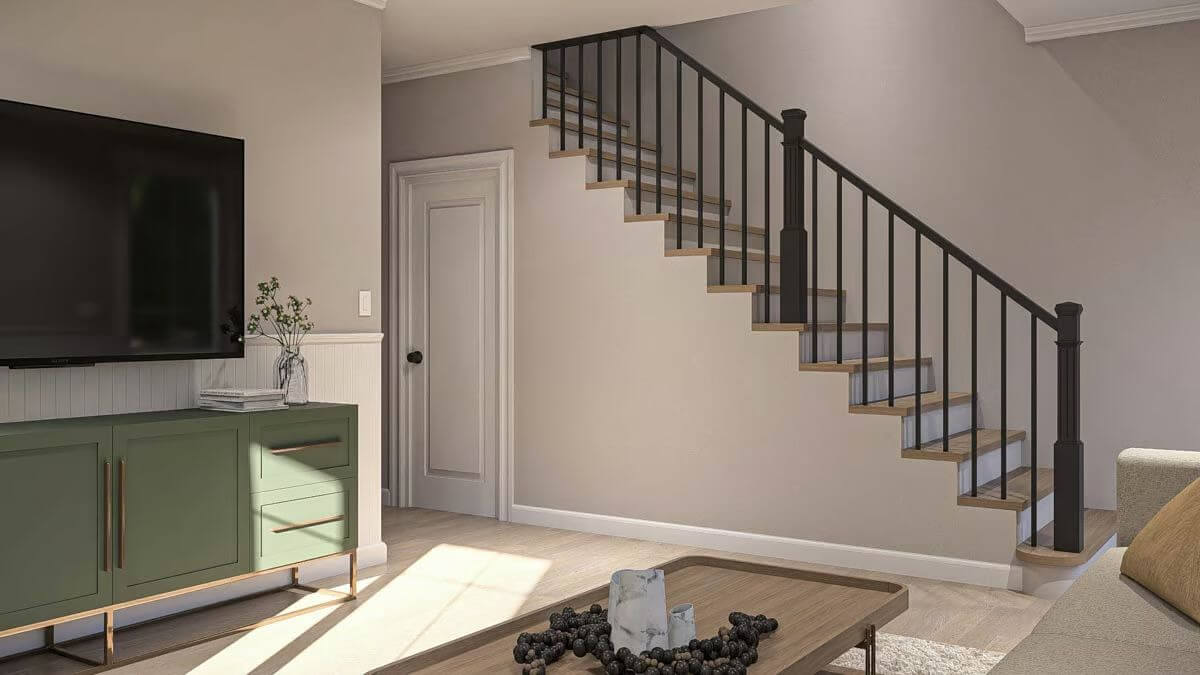
Would you like to save this?
Great Room
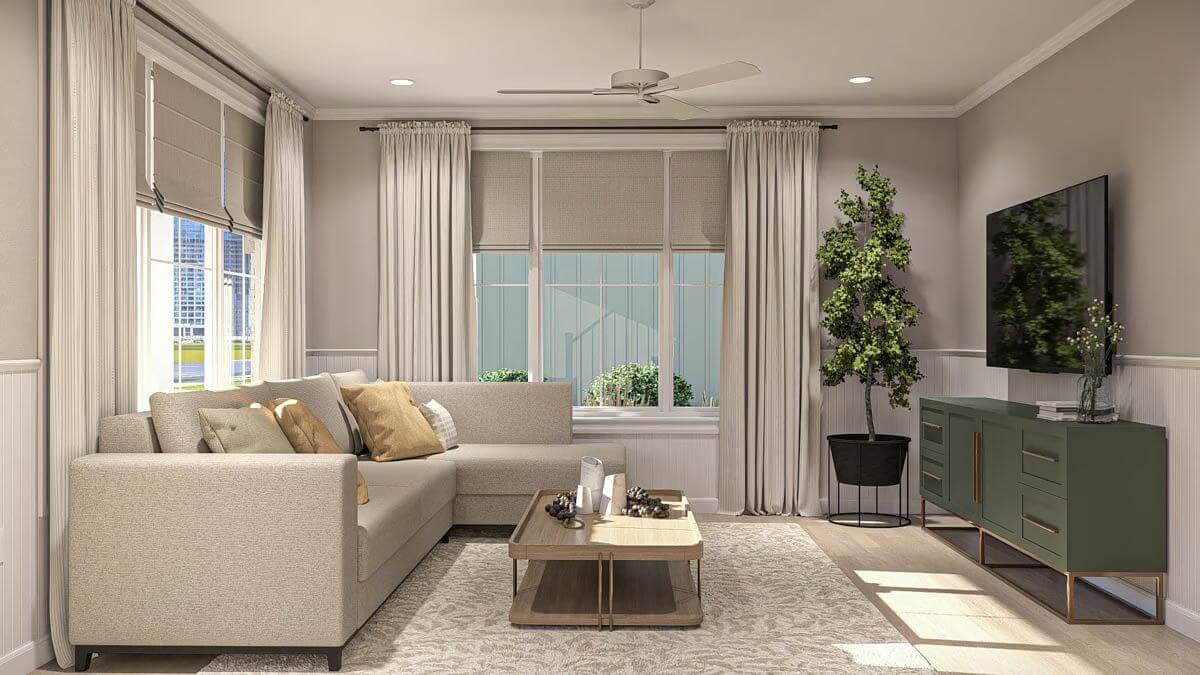
Dining Area

Kitchen

Kitchen
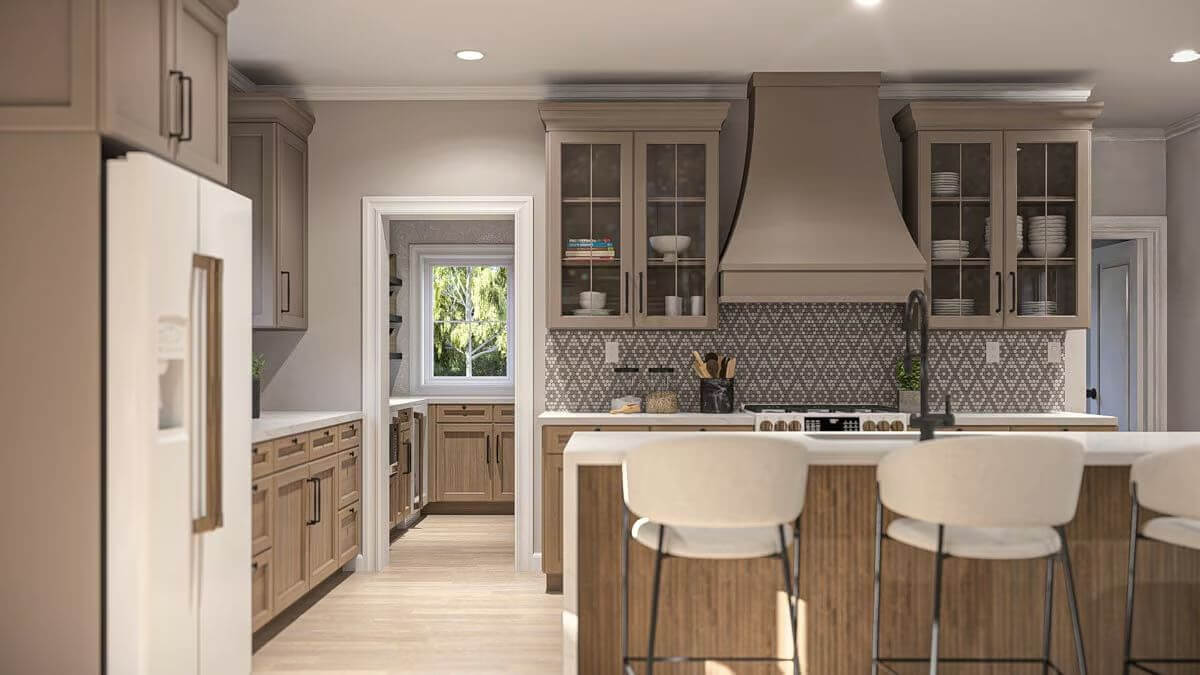
Primary Bedroom

Primary Bathroom
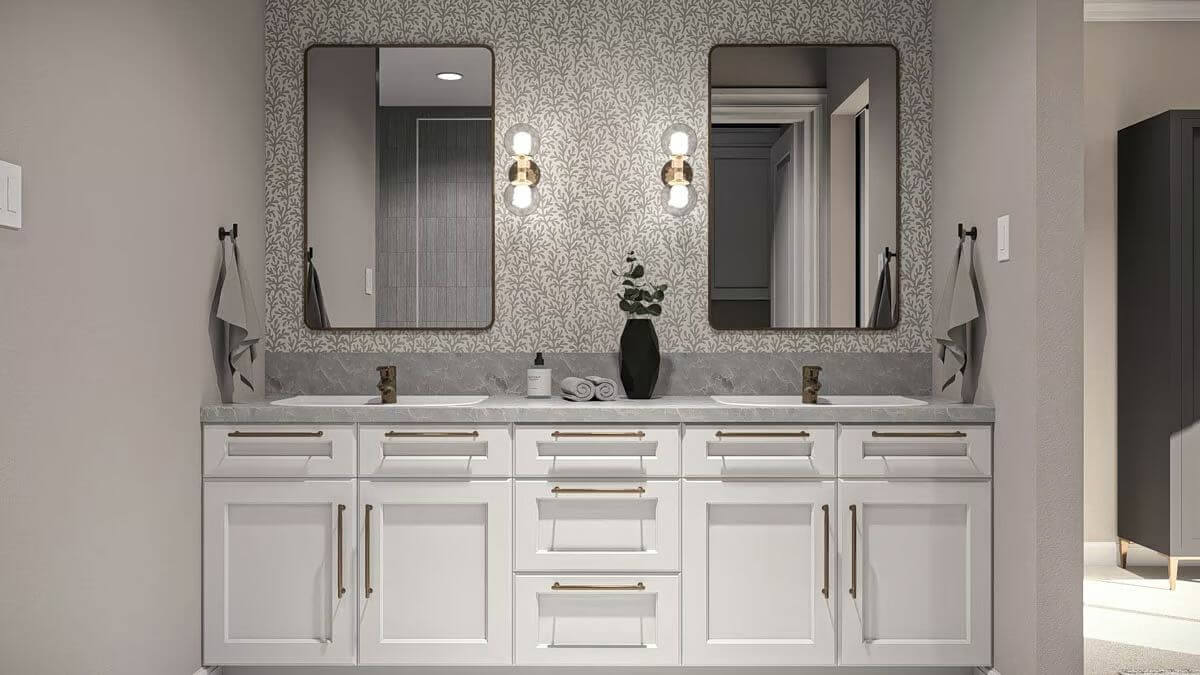
Rear View
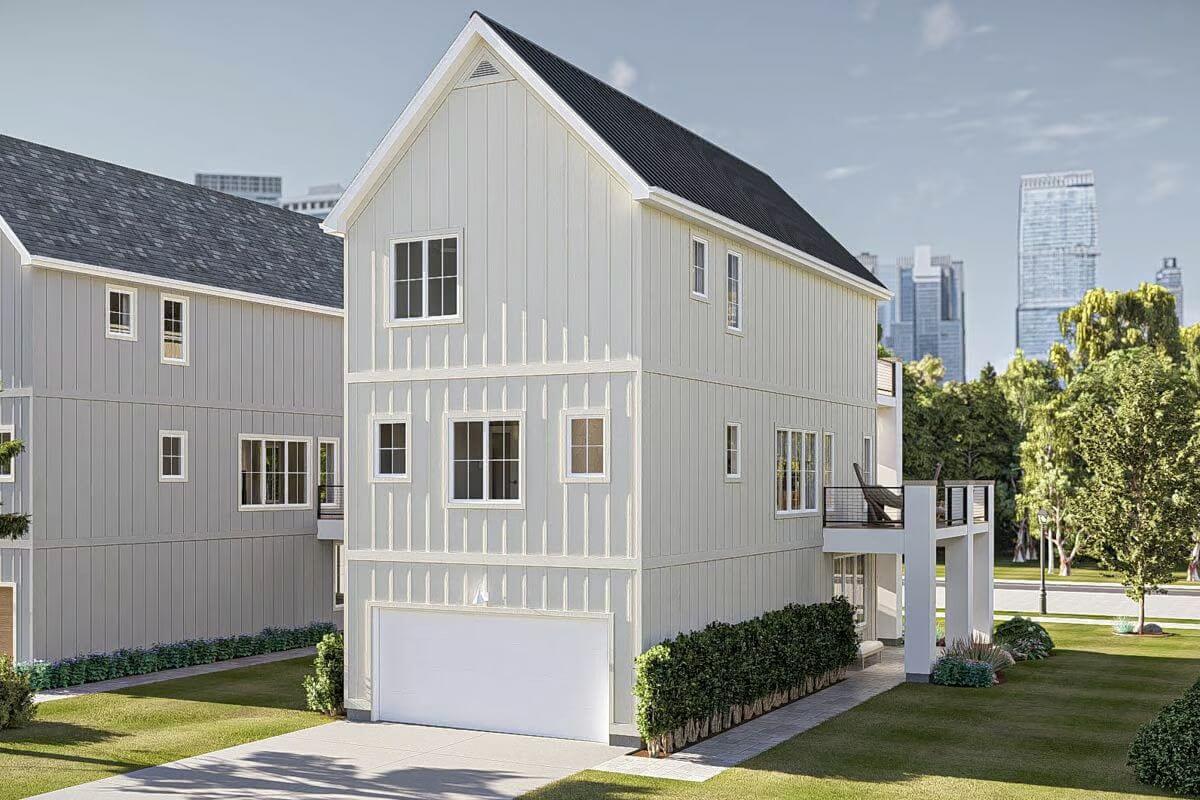
Rear View
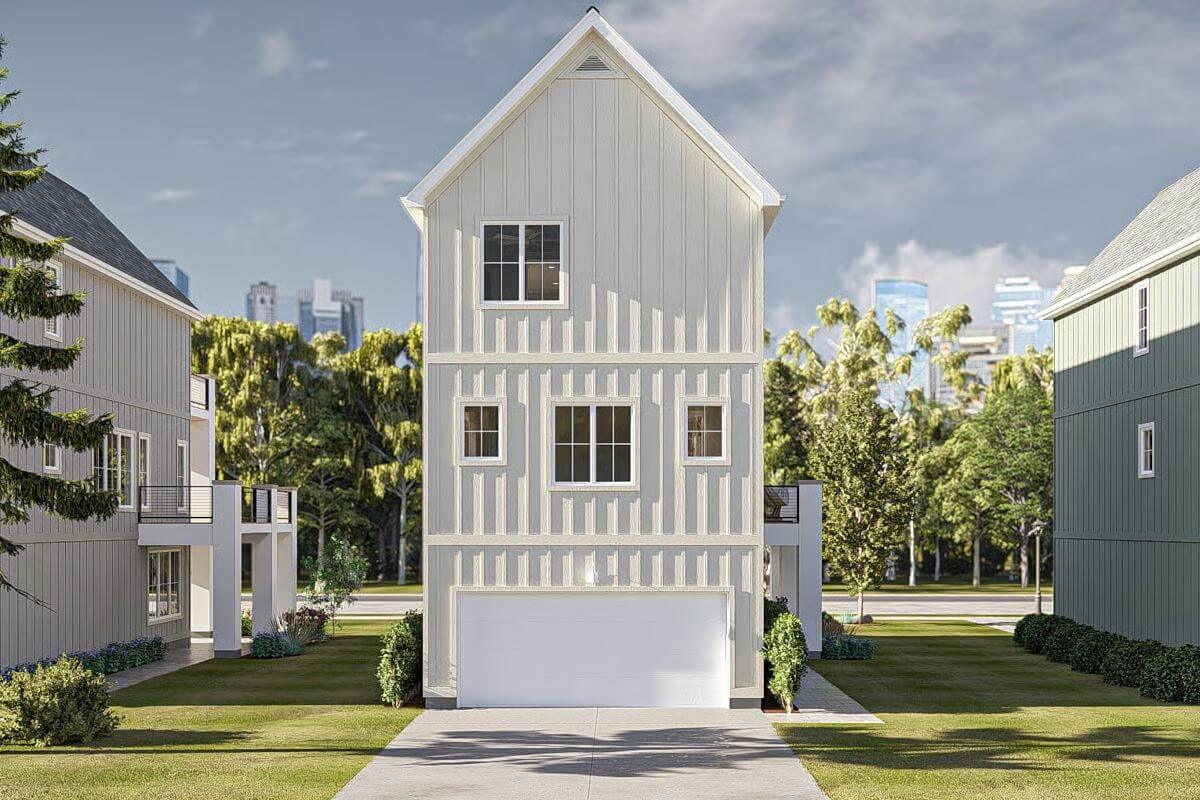
🔥 Create Your Own Magical Home and Room Makeover
Upload a photo and generate before & after designs instantly.
ZERO designs skills needed. 61,700 happy users!
👉 Try the AI design tool here
Left View
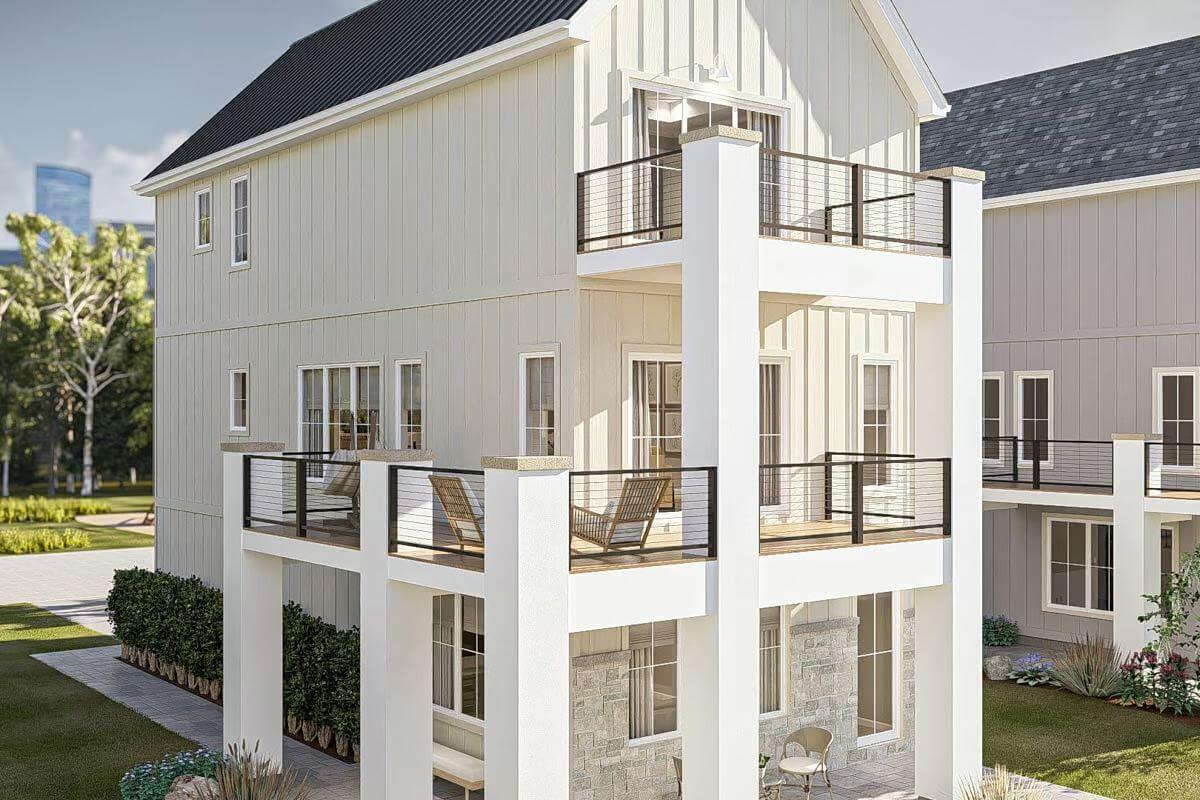
Right View
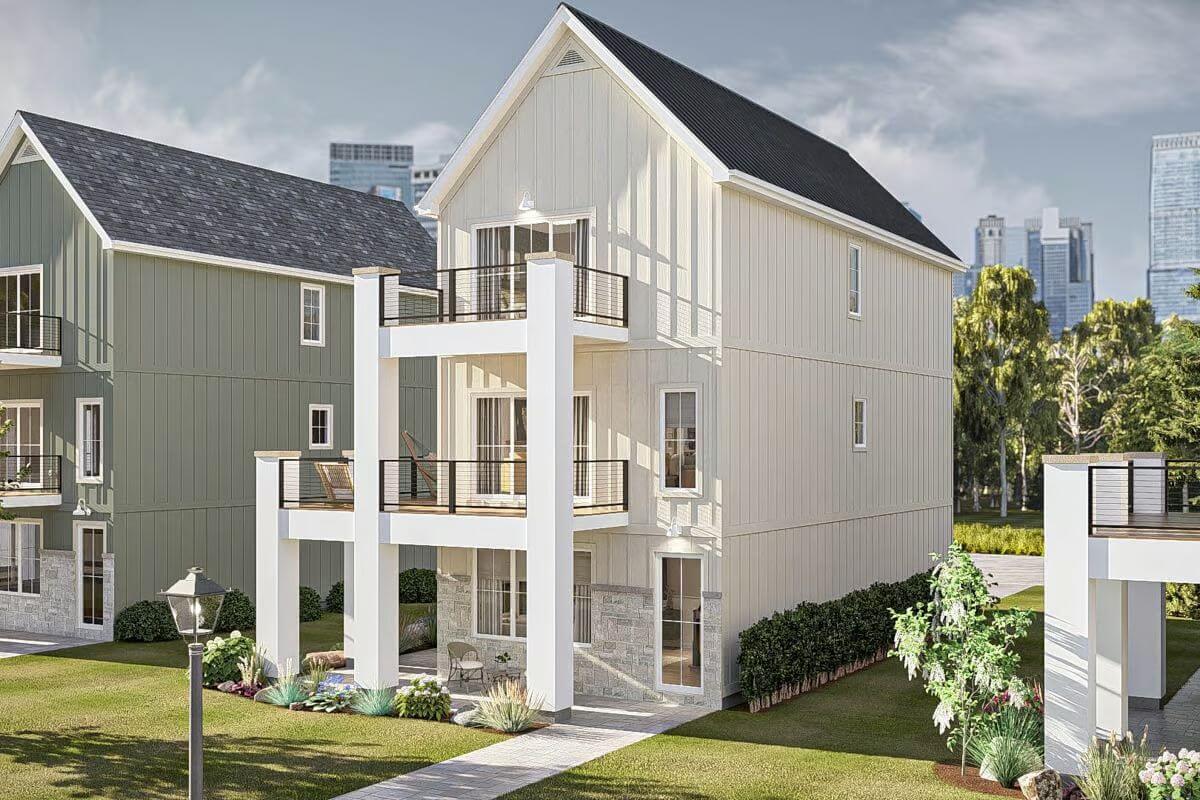
Details
This coastal contemporary home embraces vertical architecture with a striking three-story design. Clean lines, smooth textures, and neutral tones define the modern façade, while large sliding glass doors and streamlined metal railings give the home a light, open, and urban feel. Symmetry and simplicity are emphasized throughout, with stacked decks and a gabled roof topping the structure.
The ground floor begins with a two-car garage and a flexible family room that opens to dual covered patios, creating a versatile space for relaxing or entertaining. A powder bath, mechanical room, and laundry area are tucked neatly behind the main living space.
The main living area is on the second floor and is designed for effortless open-concept living. A centrally located great room connects to a dining area and a contemporary kitchen with a large island, pantry, and easy access to an outdoor deck. A private office and full bath are also included on this level, offering space for remote work or guests. The covered deck provides a shaded outdoor retreat.
The third level contains all three bedrooms. The primary suite is positioned at the front and includes a private deck, a dual-sink bathroom, and a walk-in closet. Bedrooms two and three share a full bath and are situated toward the rear of the floor, maximizing privacy. This level also features a laundry closet and mechanical access for added efficiency and organization.
Pin It!

Architectural Designs Plan 623509DJ







