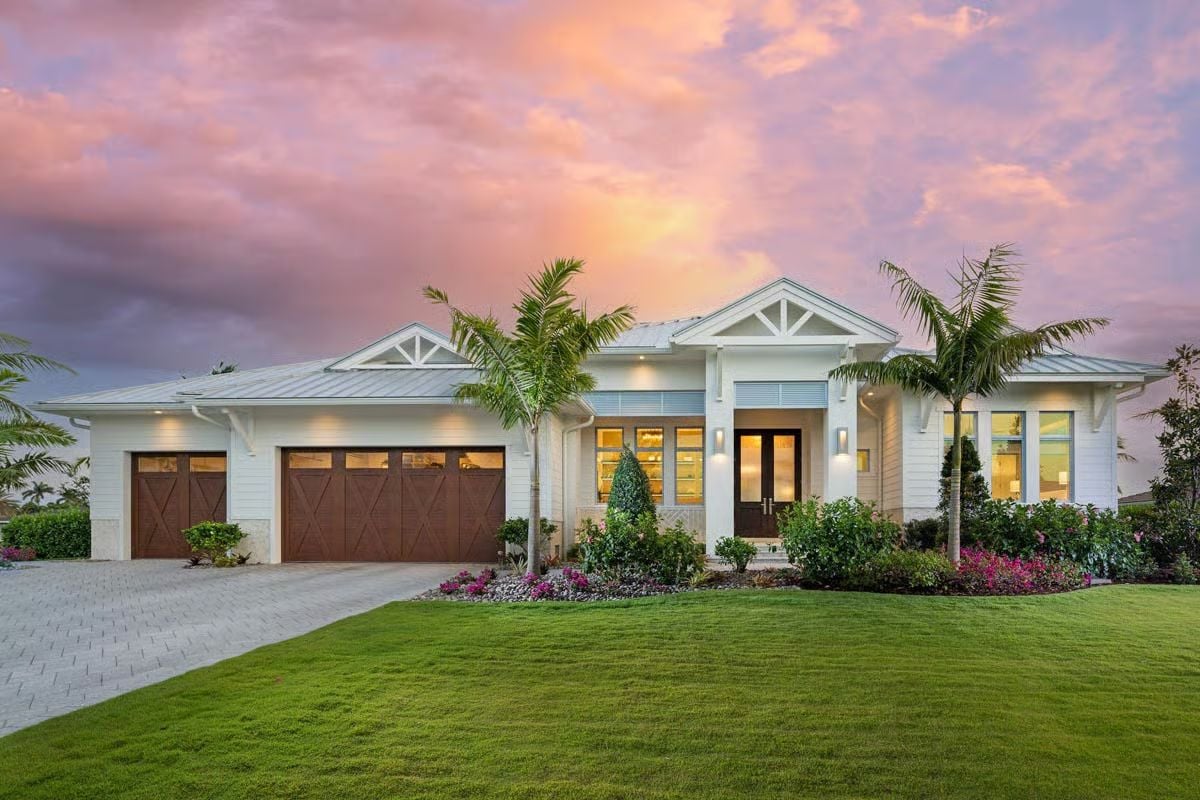
Would you like to save this?
Specifications
- Sq. Ft.: 3,178
- Bedrooms: 3
- Bathrooms: 3.5+
- Stories: 1
- Garage: 3
The Floor Plan
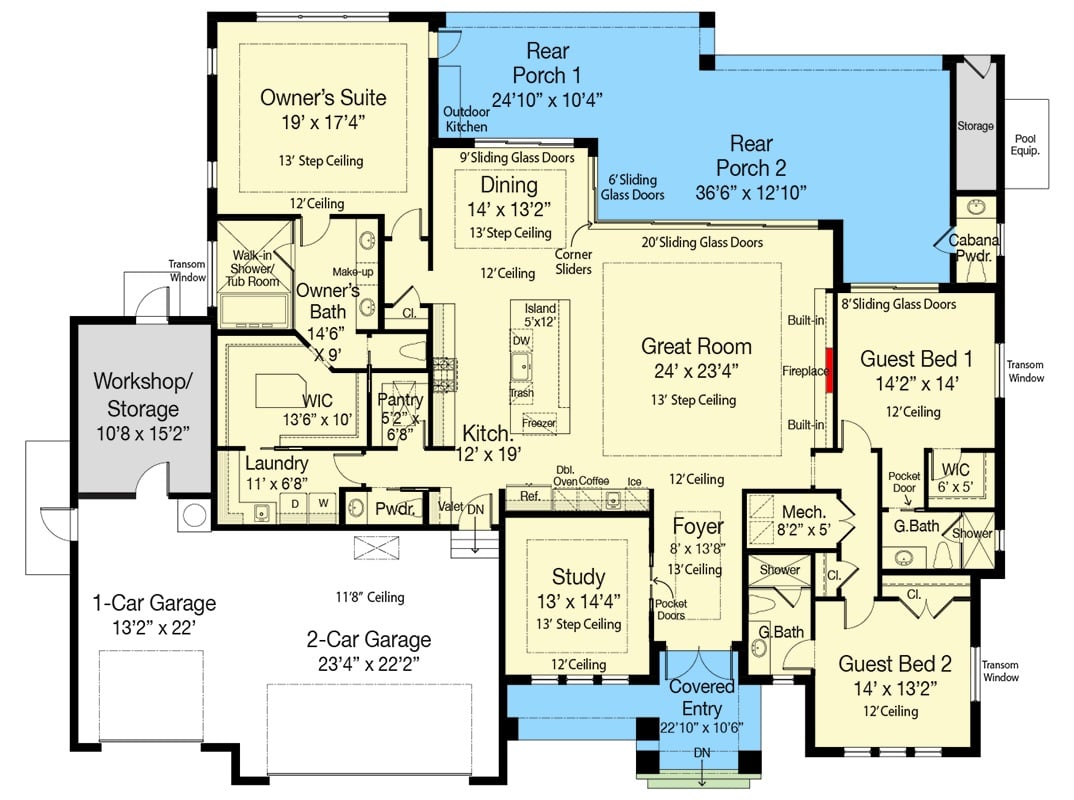
Foyer
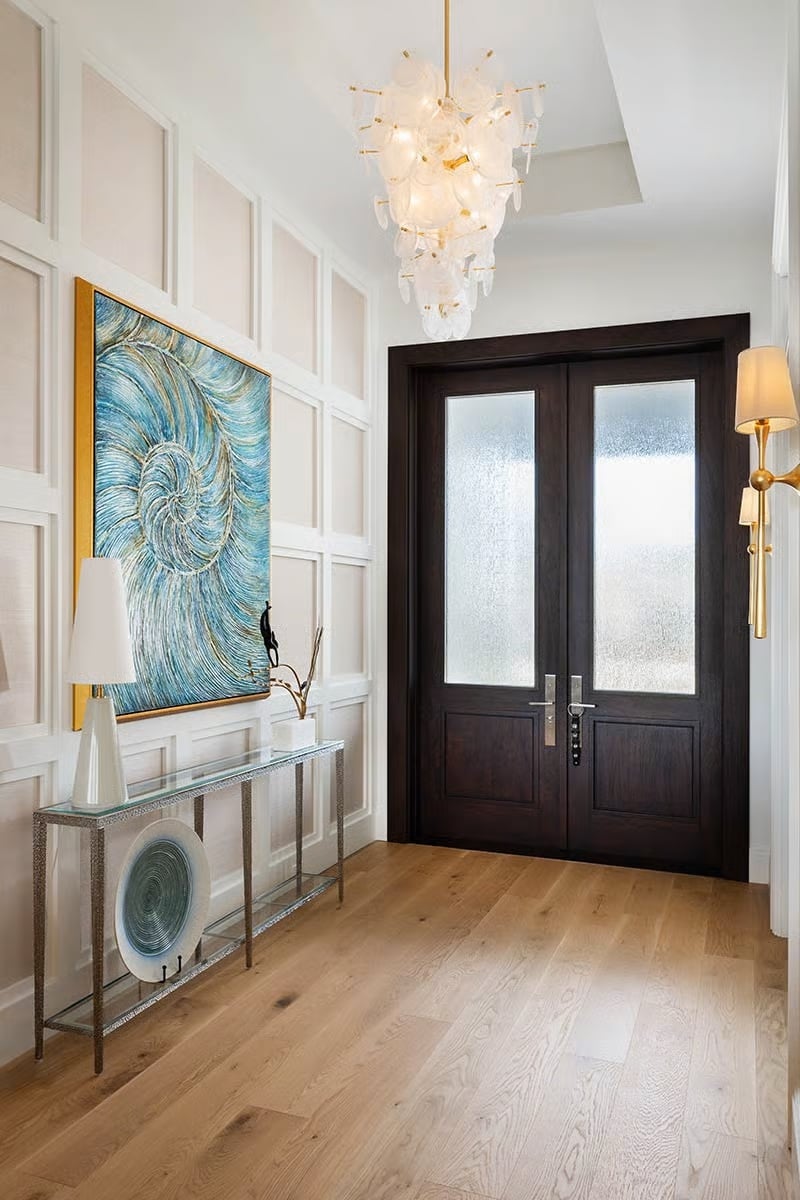
🔥 Create Your Own Magical Home and Room Makeover
Upload a photo and generate before & after designs instantly.
ZERO designs skills needed. 61,700 happy users!
👉 Try the AI design tool here
Living Room
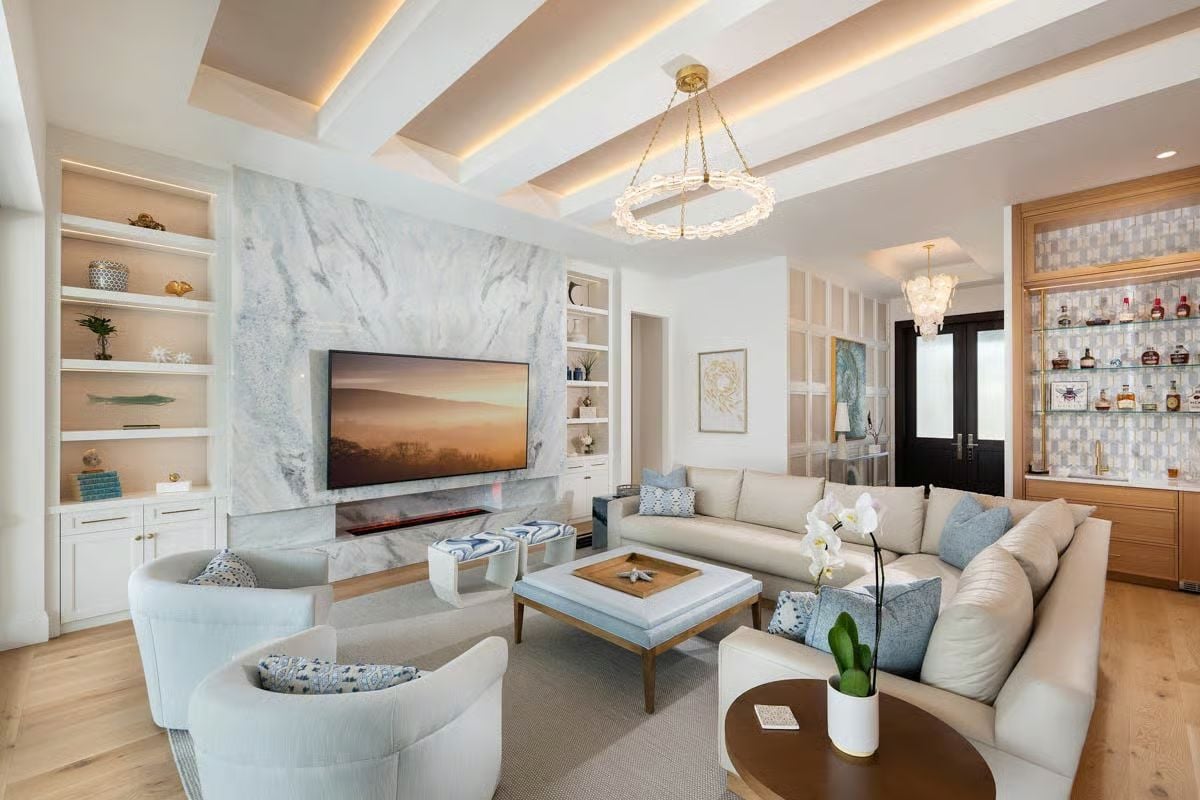
Open-Concept Living
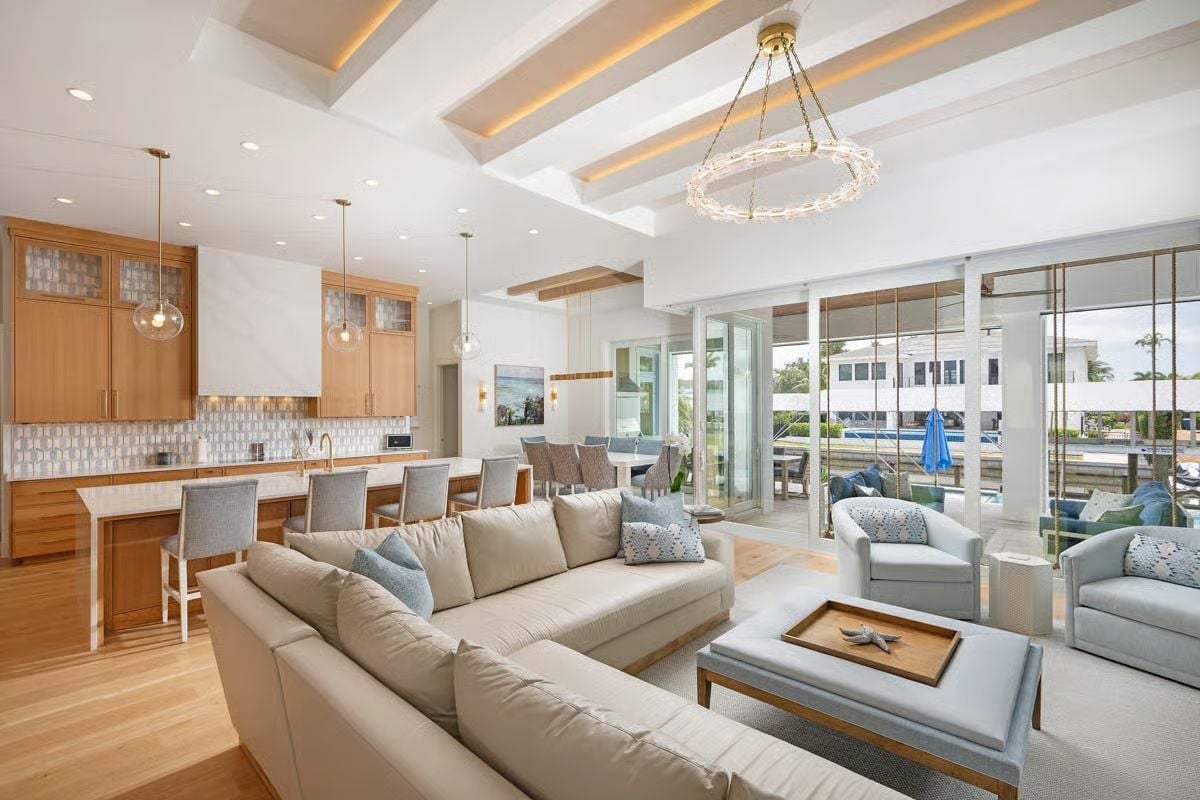
Living Room
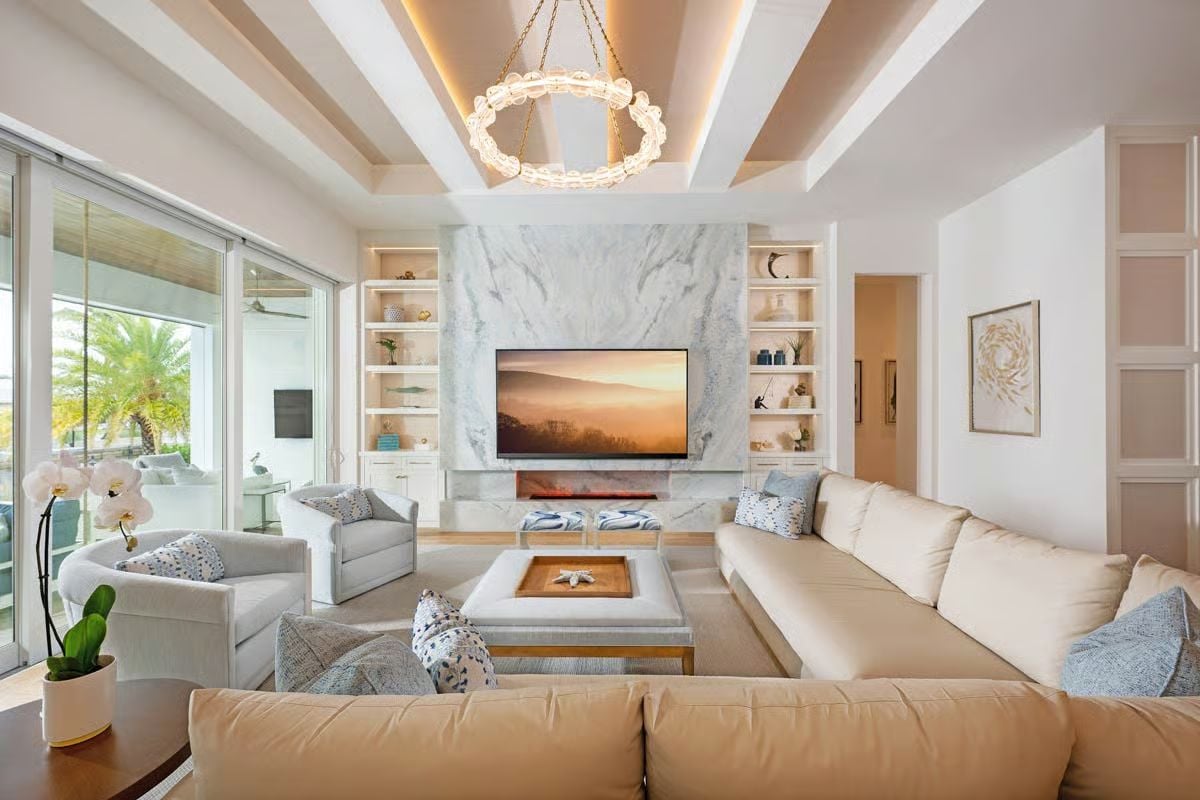
Living Room
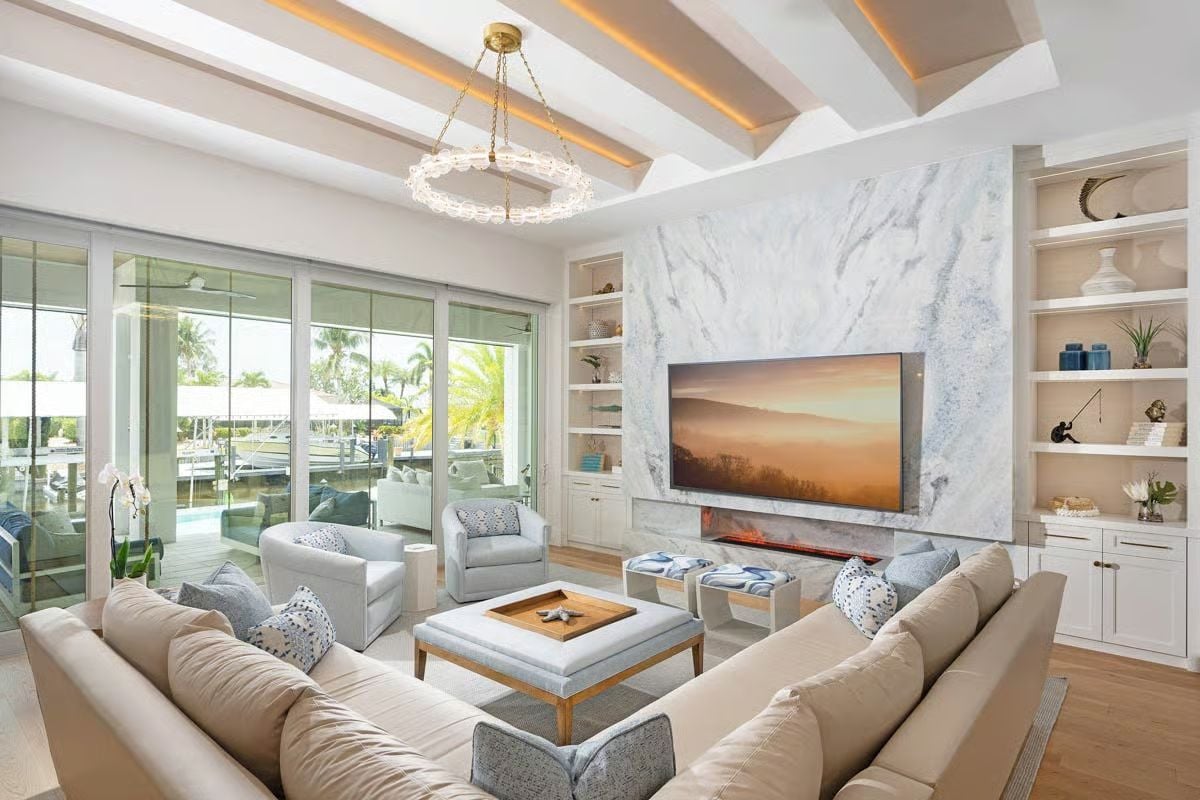
Would you like to save this?
Kitchen
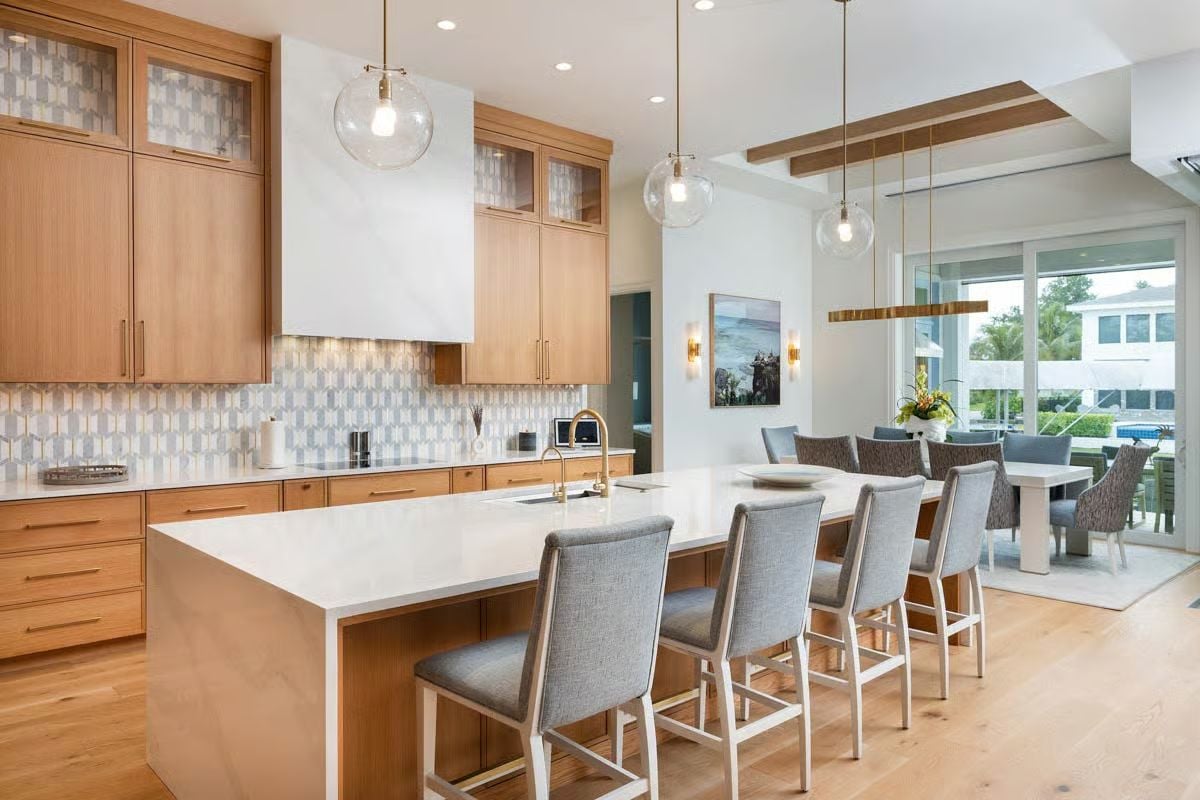
Kitchen
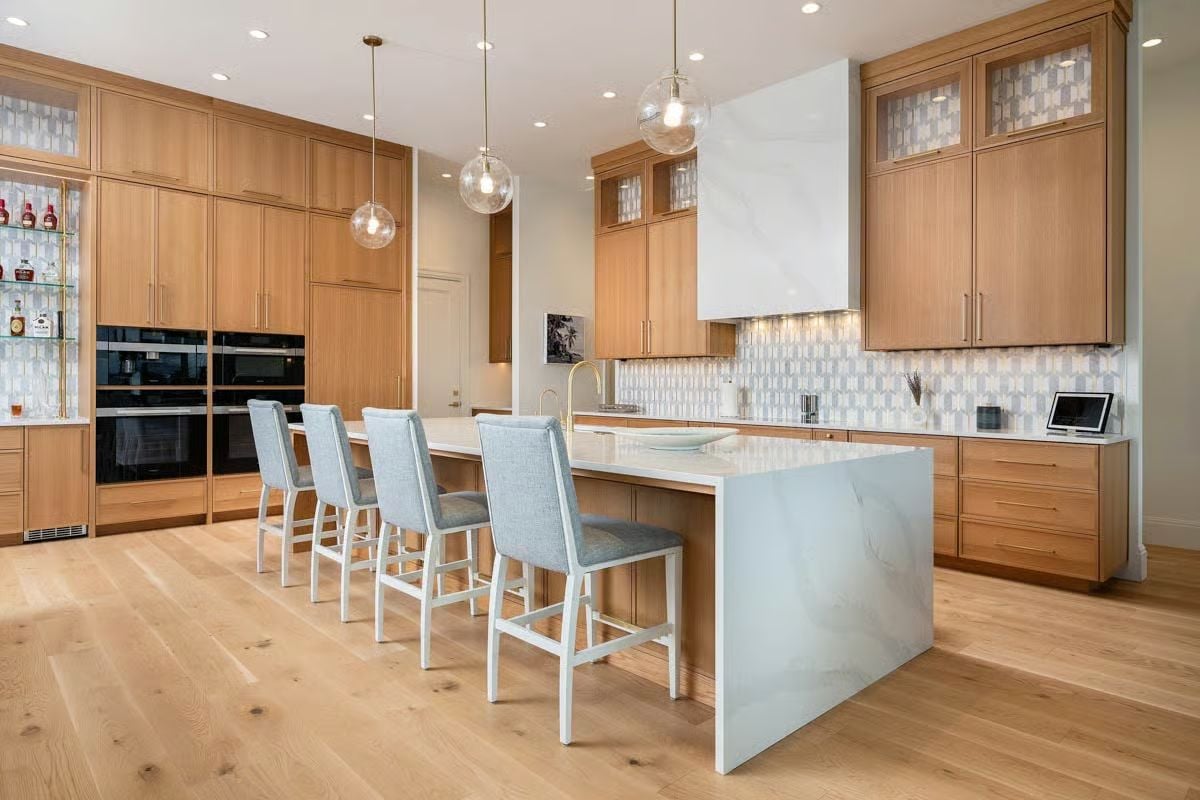
Kitchen
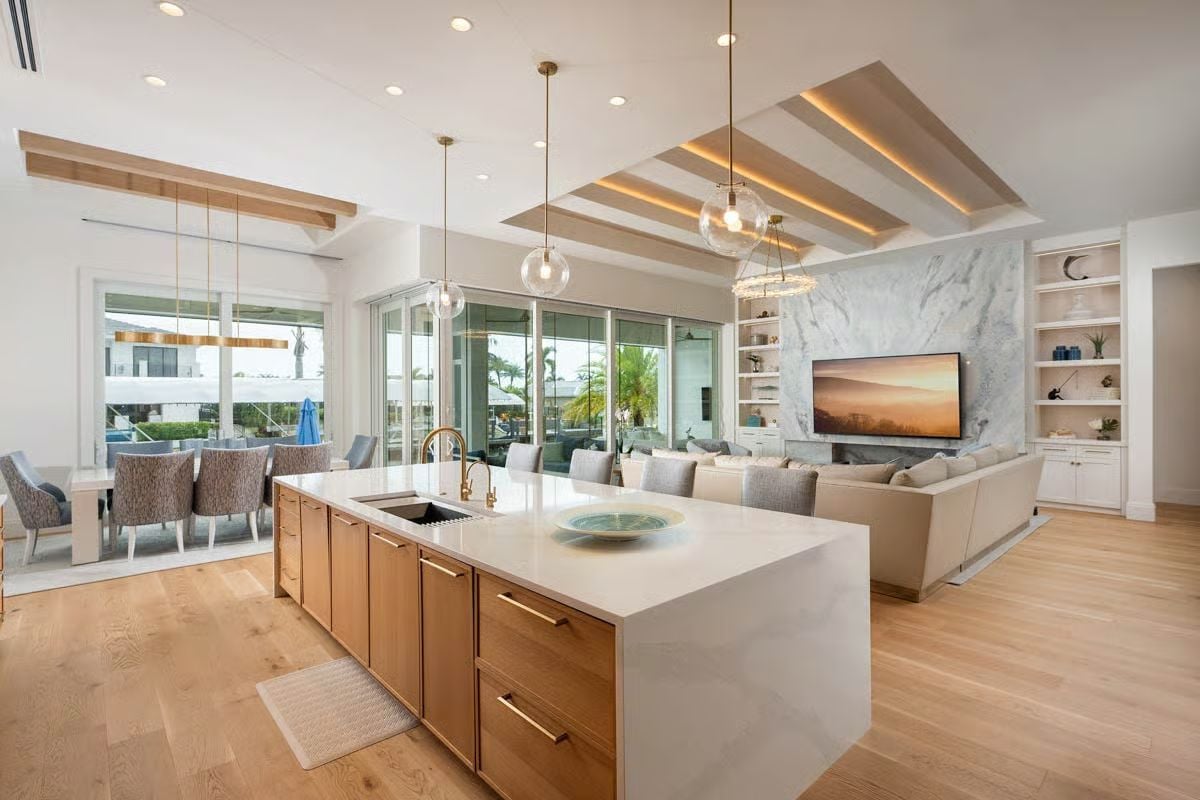
Dining Area
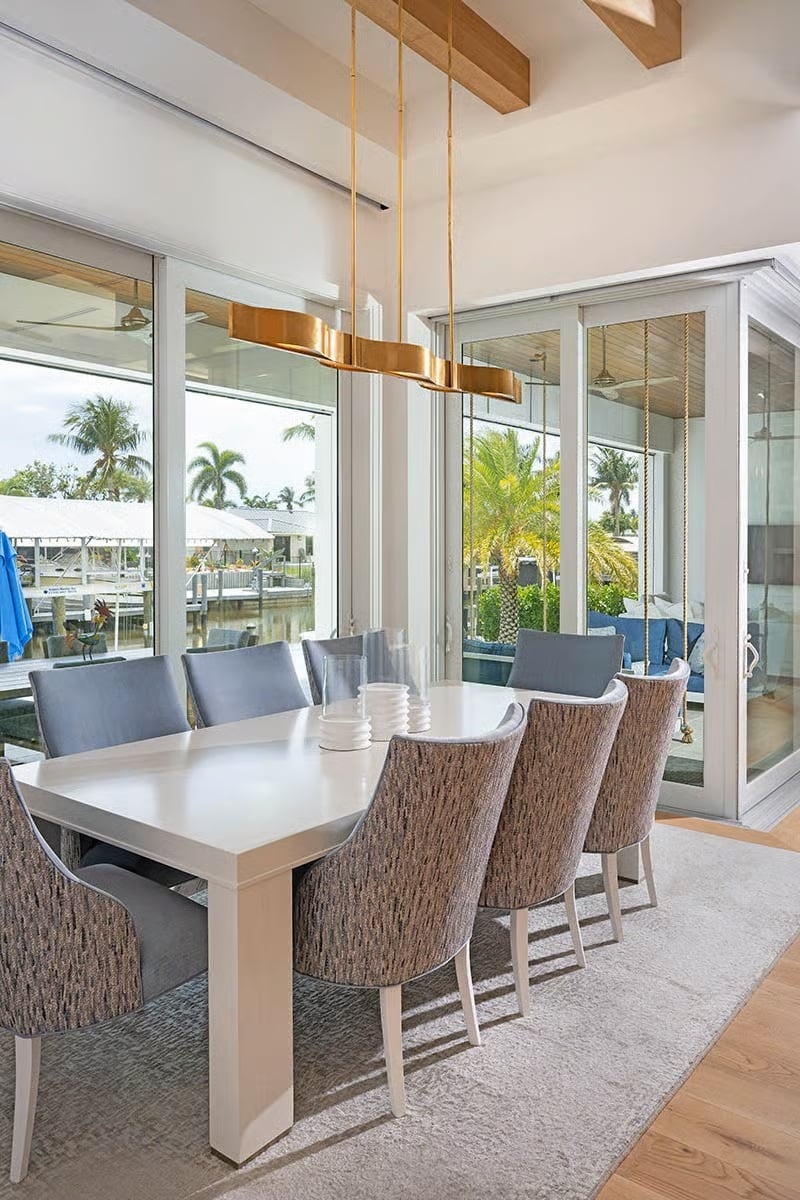
Office
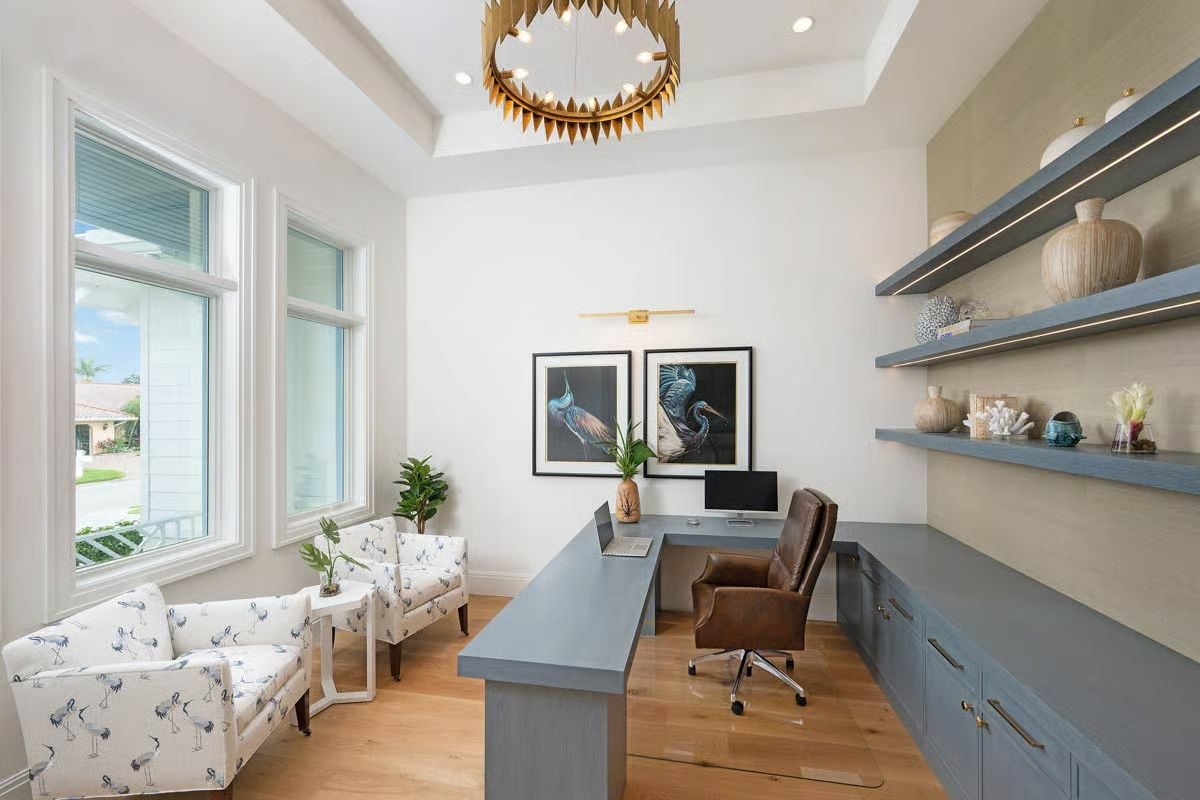
Office
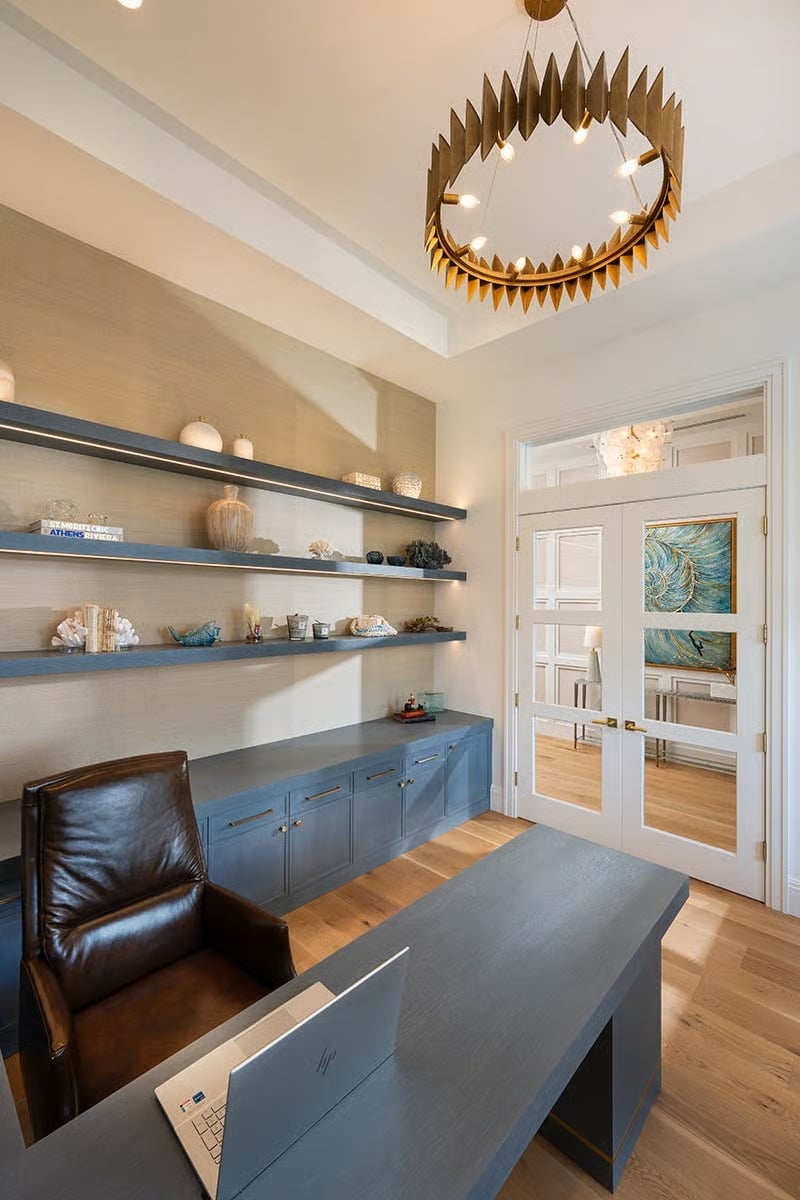
Primary Bedroom
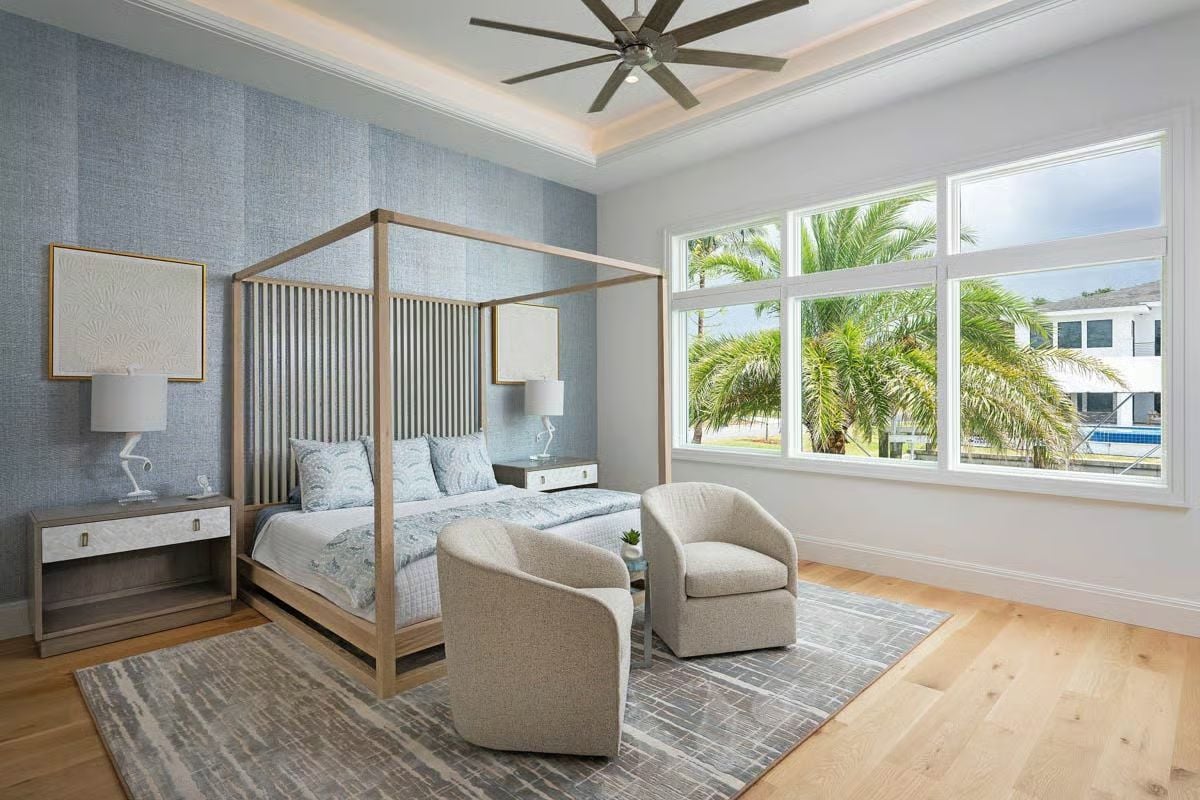
Primary Bedroom
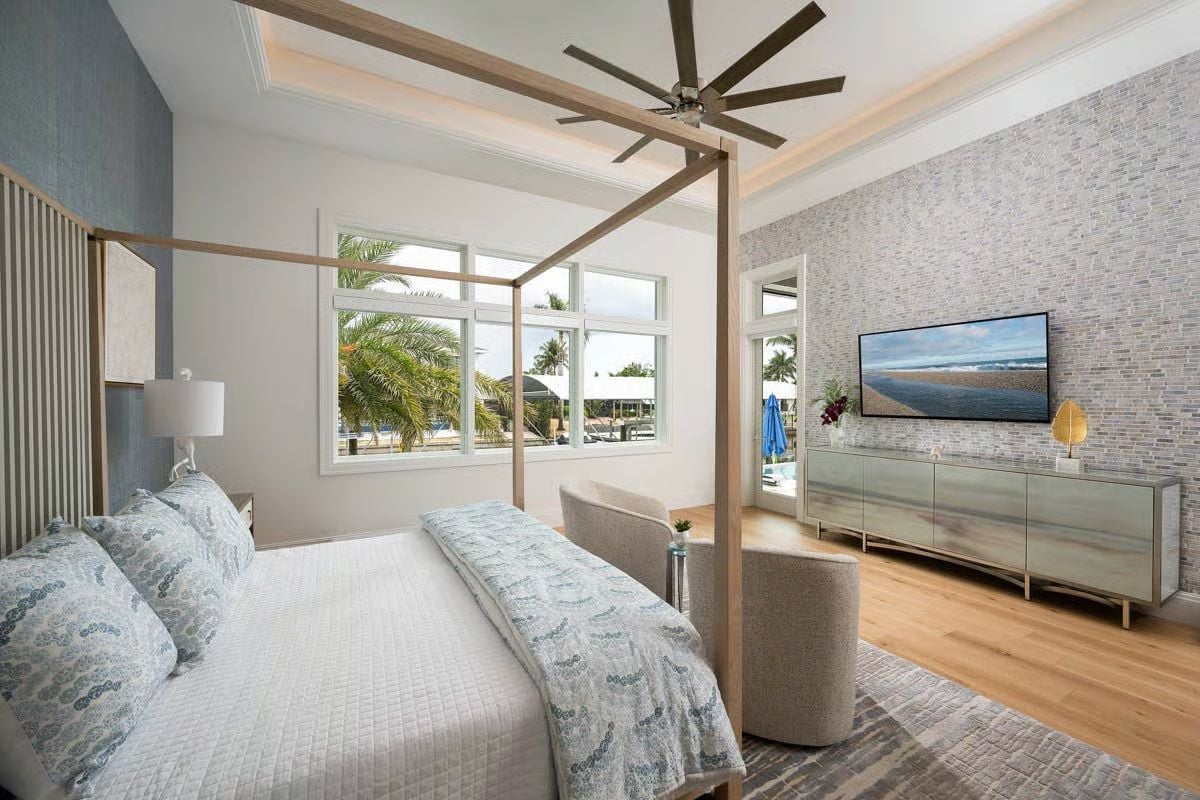
🔥 Create Your Own Magical Home and Room Makeover
Upload a photo and generate before & after designs instantly.
ZERO designs skills needed. 61,700 happy users!
👉 Try the AI design tool here
Primary Bathroom
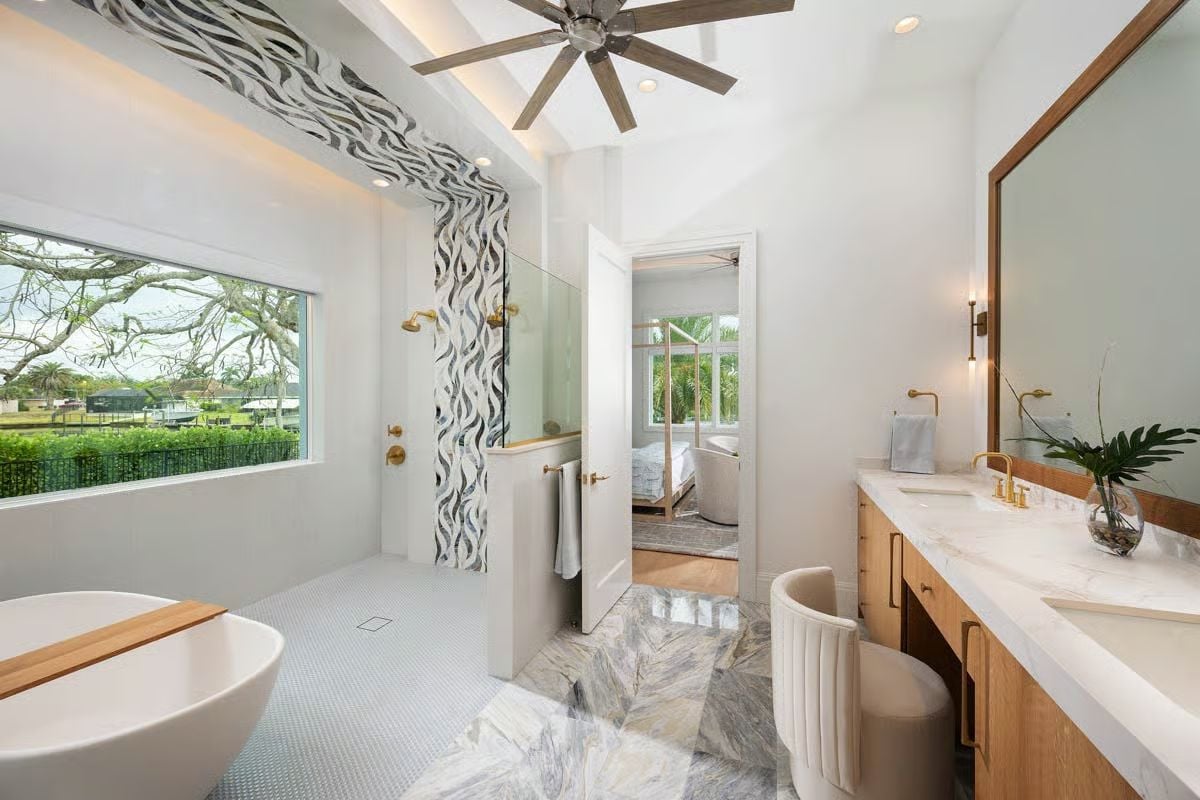
Primary Bathroom
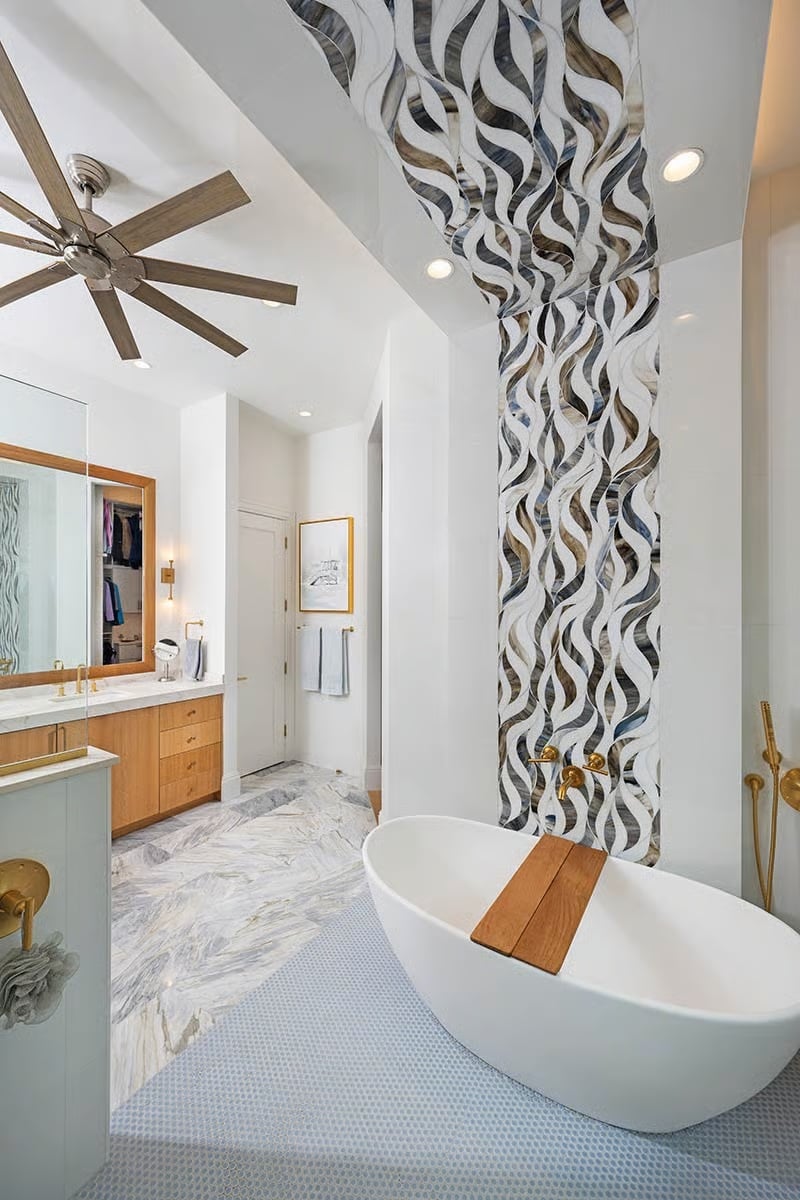
Laundry Room
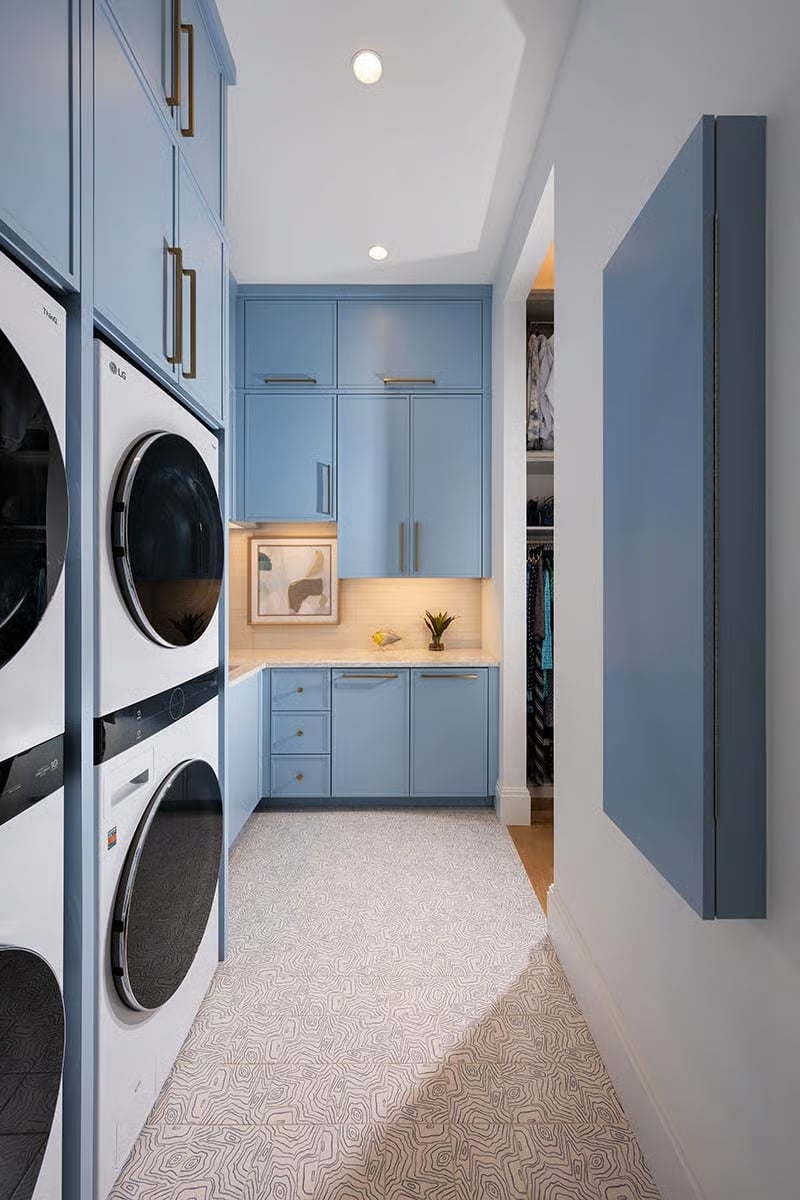
Powder Room
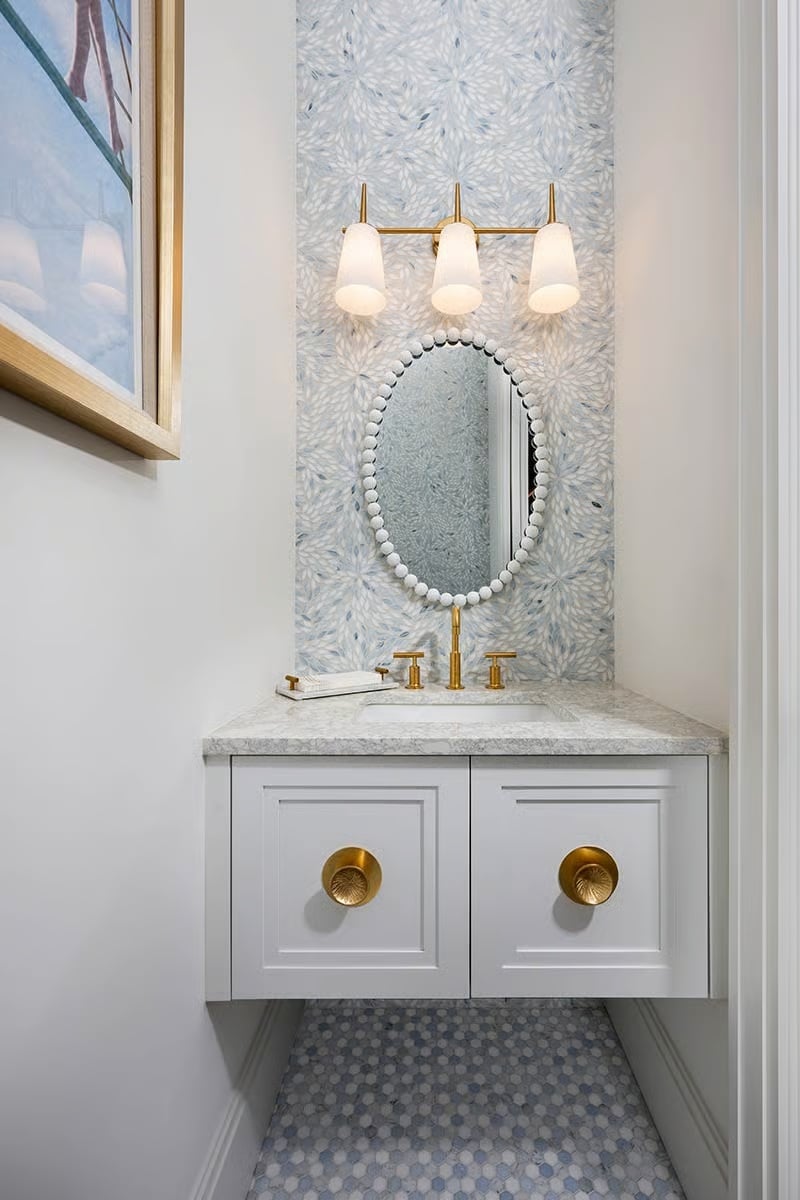
Bathroom
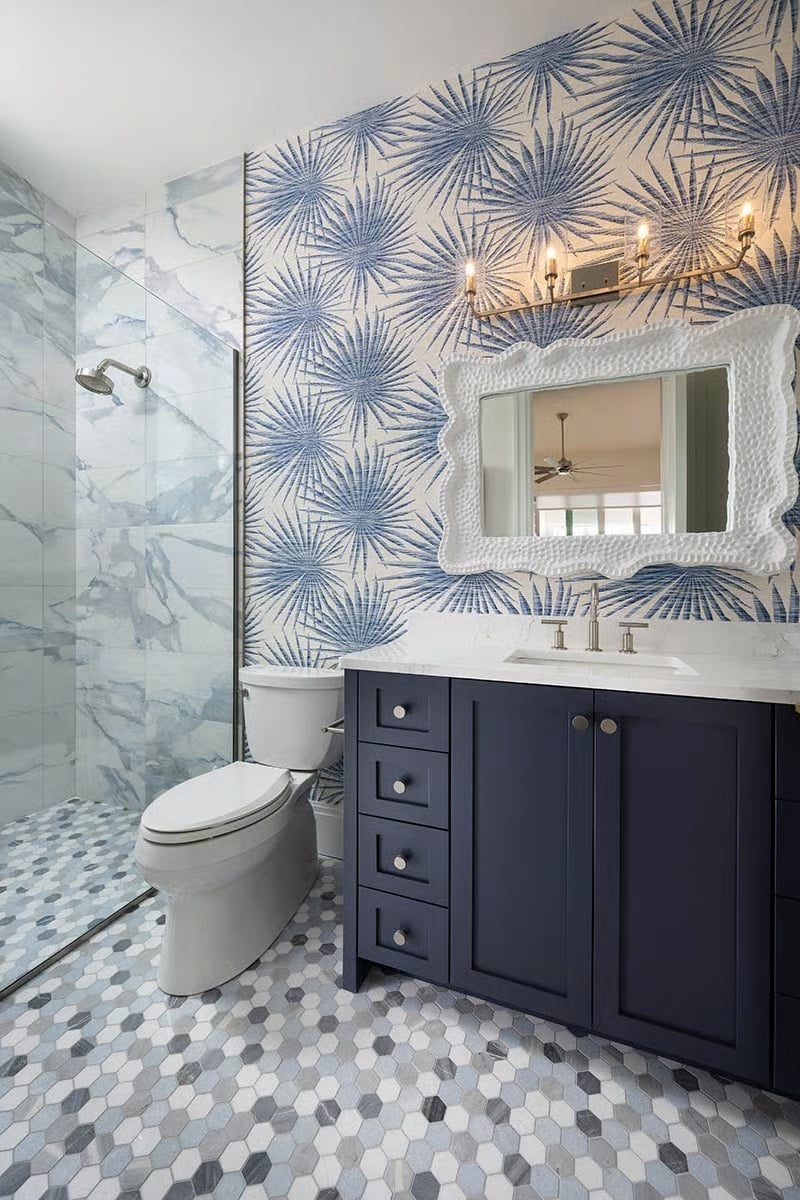
Would you like to save this?
Primary Bedroom
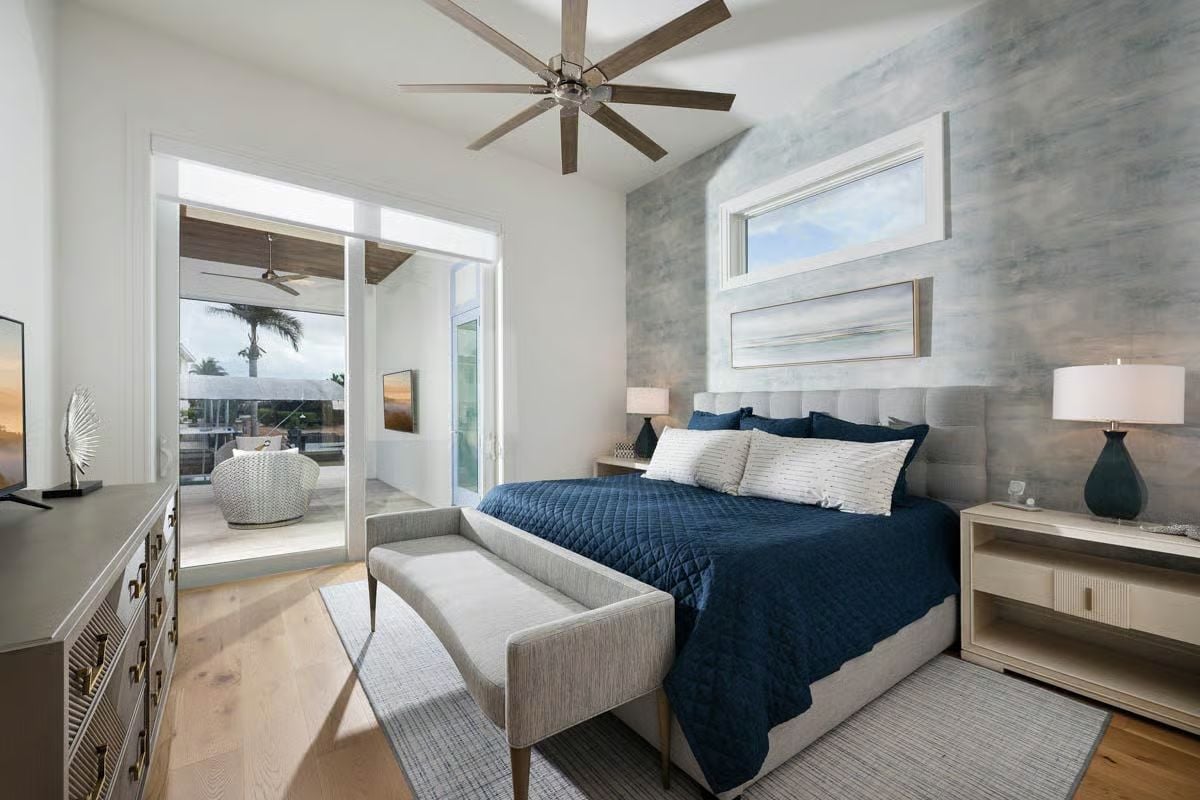
Primary Bathroom
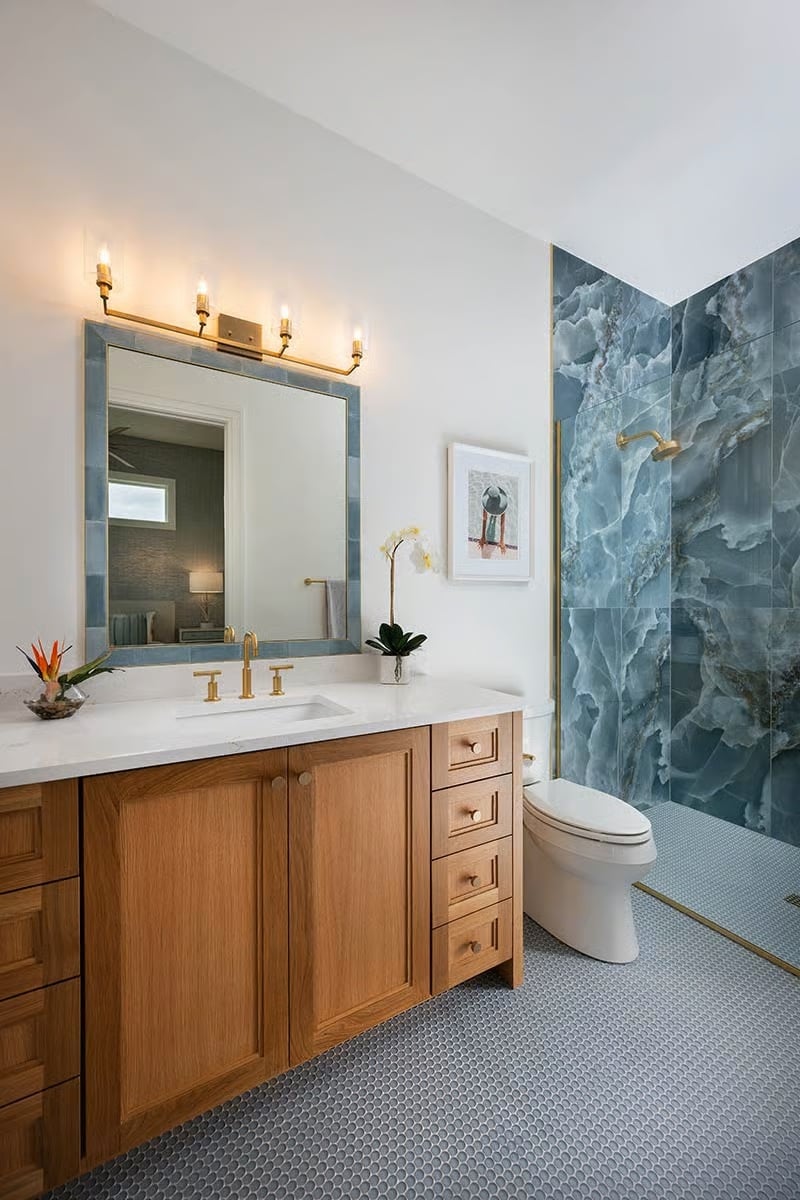
Bedroom
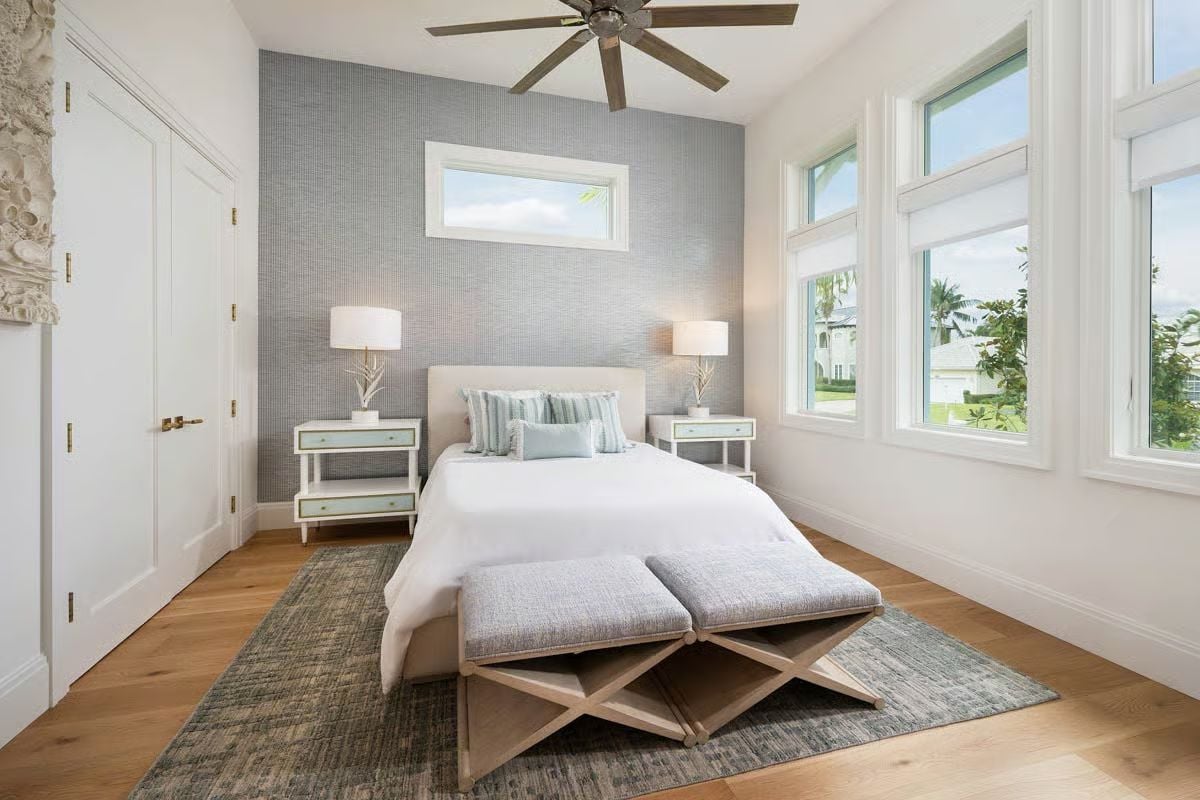
Covered Porch
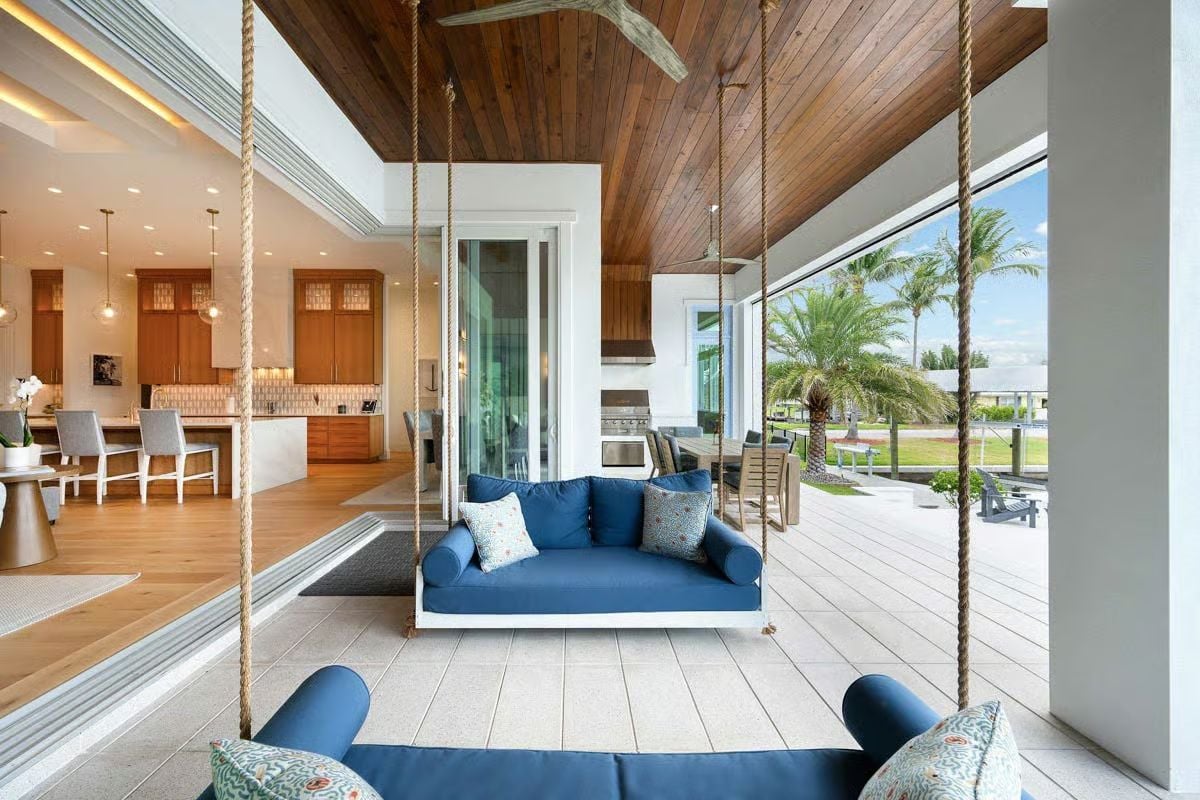
Covered Porch
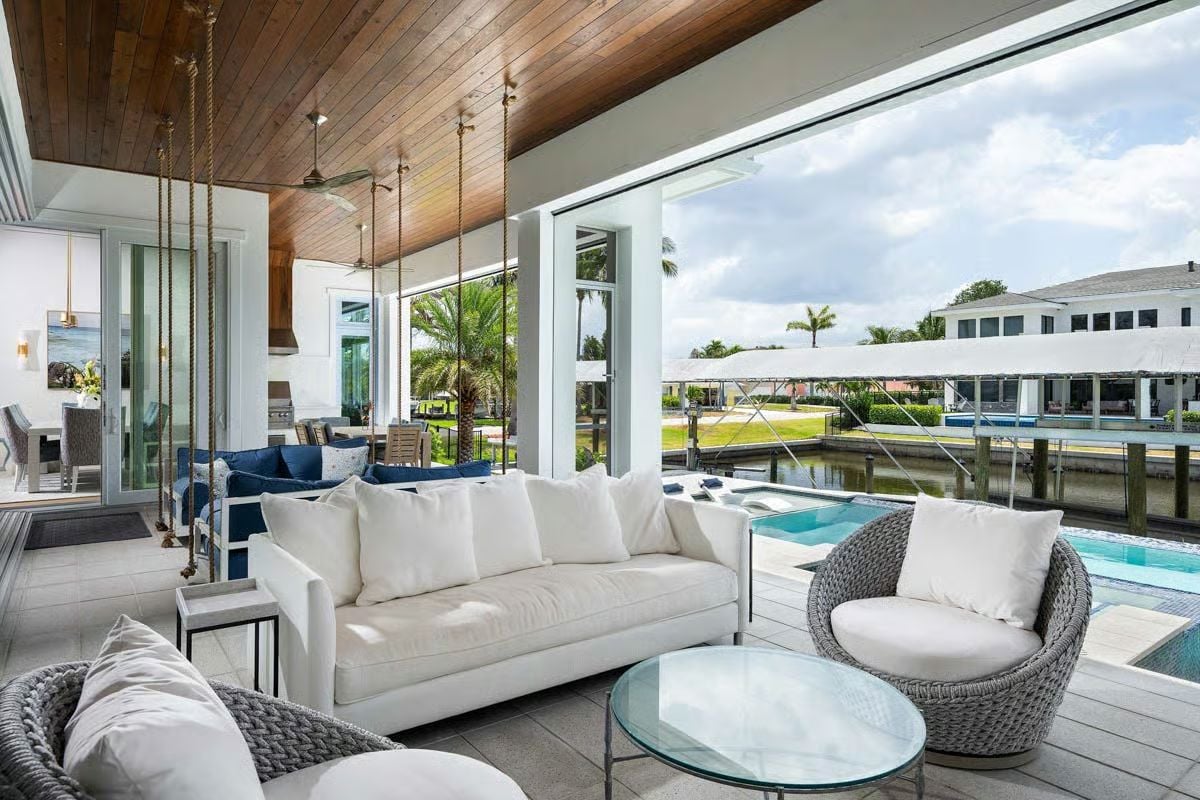
Covered Porch
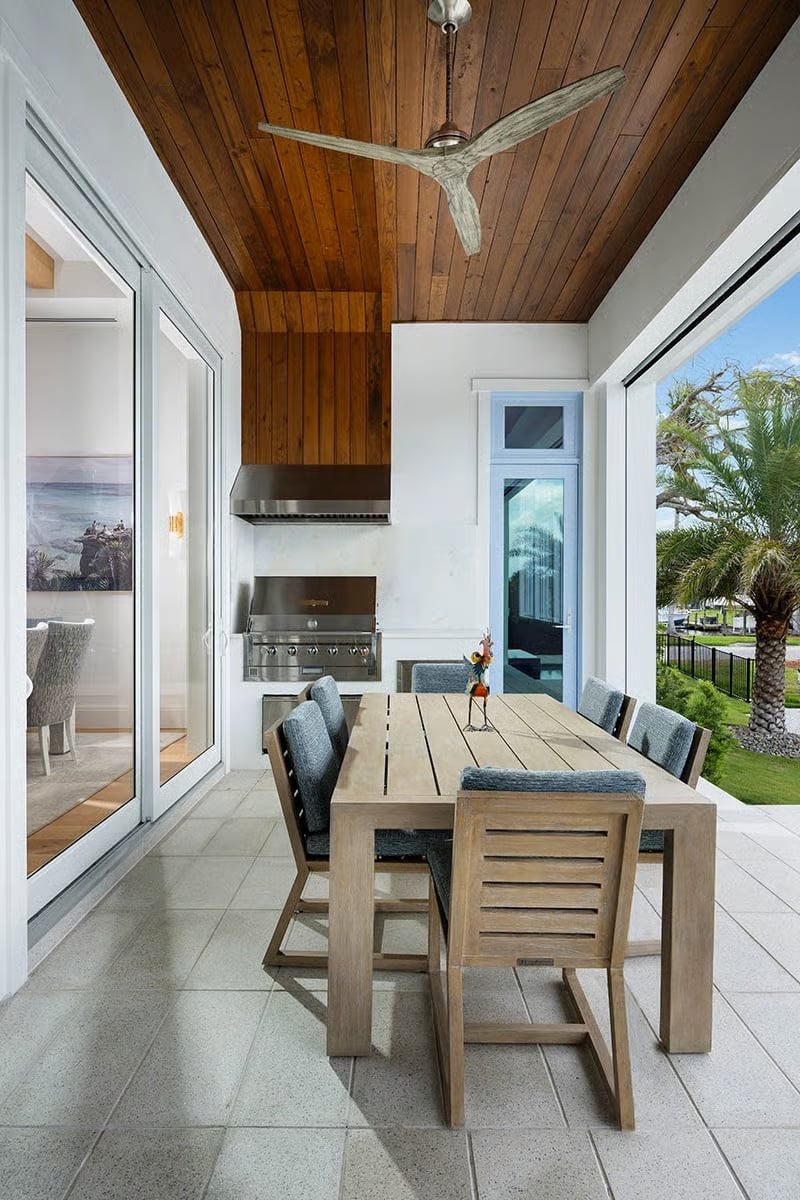
Covered Porch
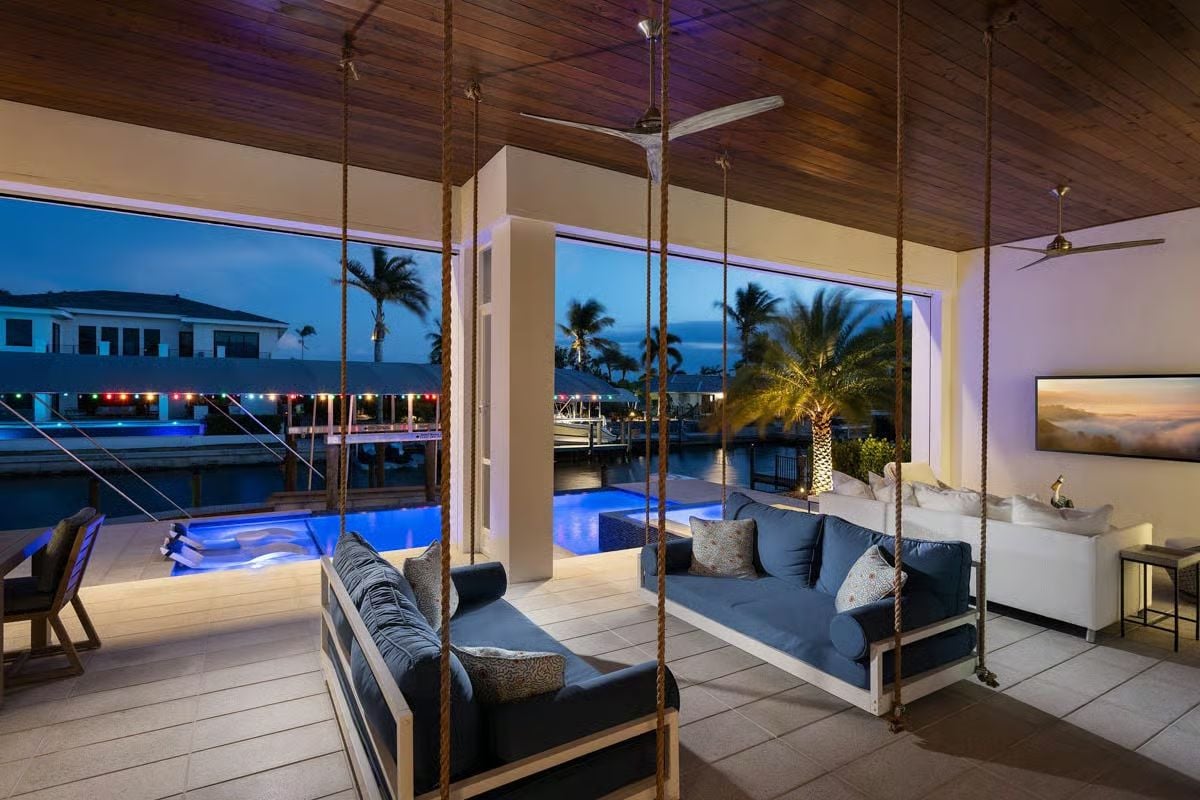
Covered Porch
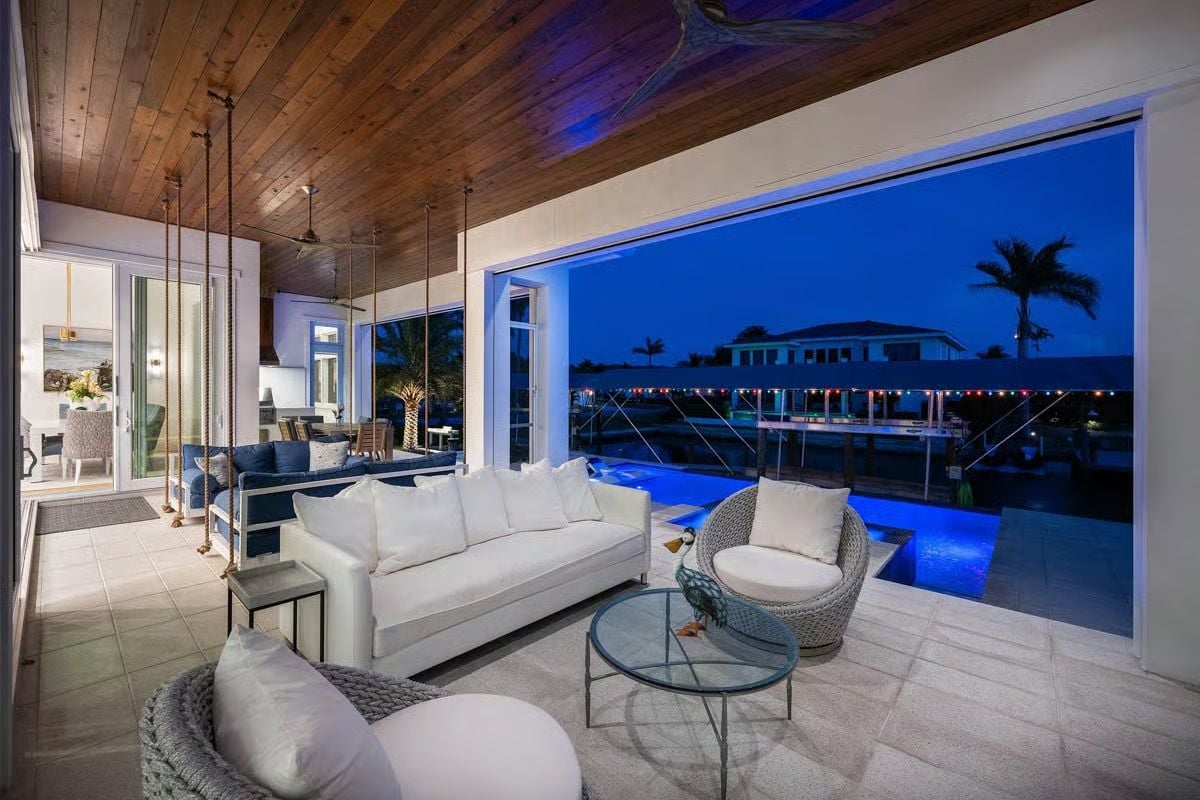
Powder Room
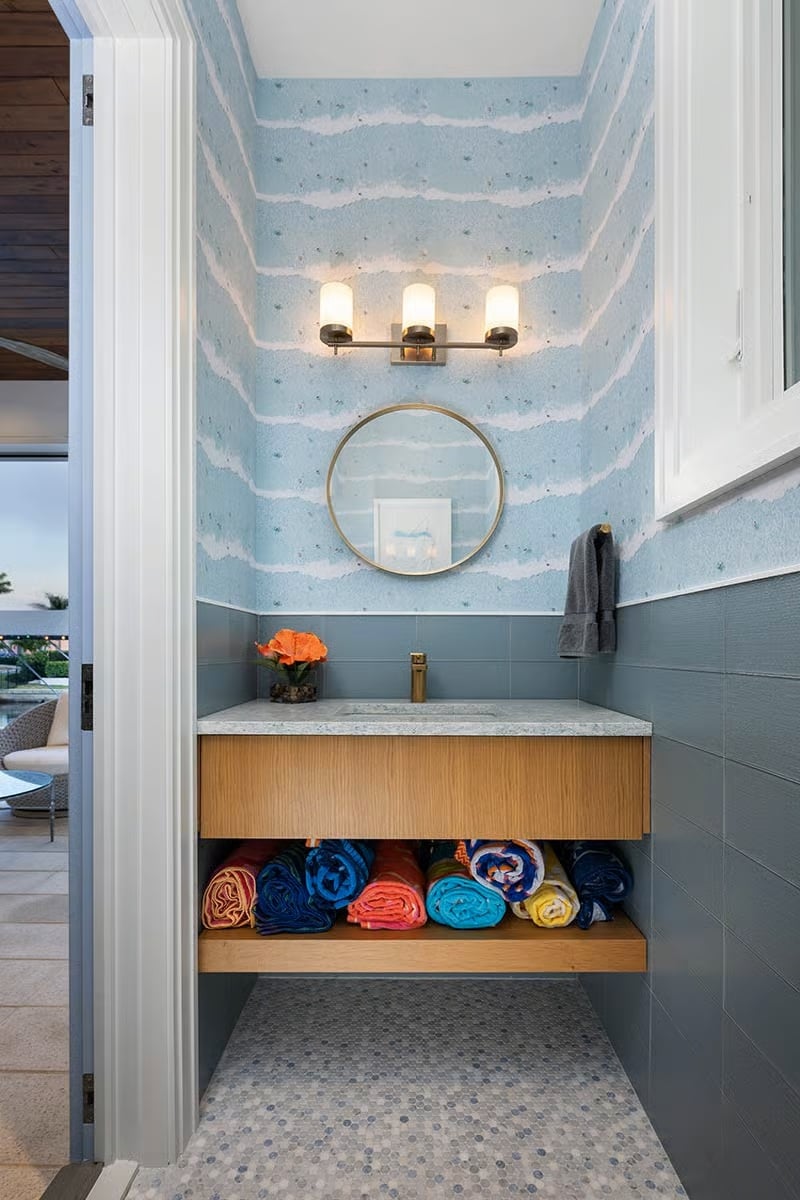
Pool Area
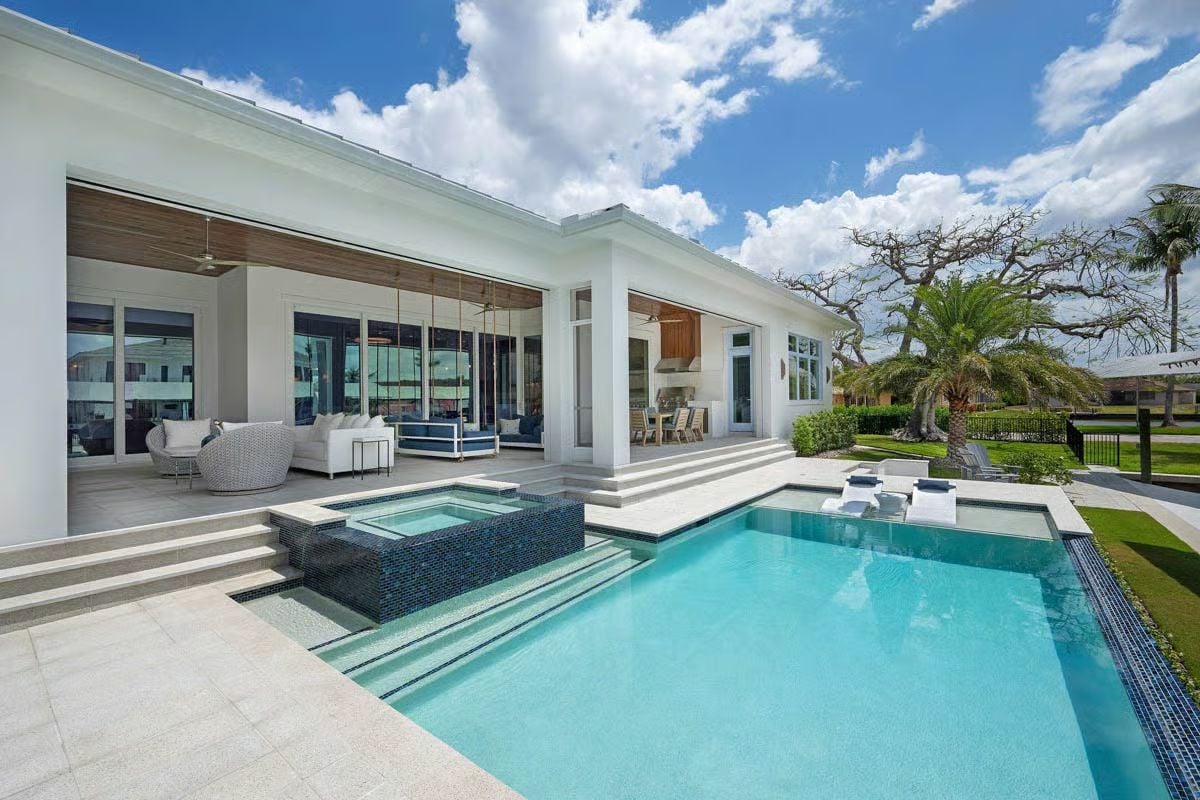
Pool Area
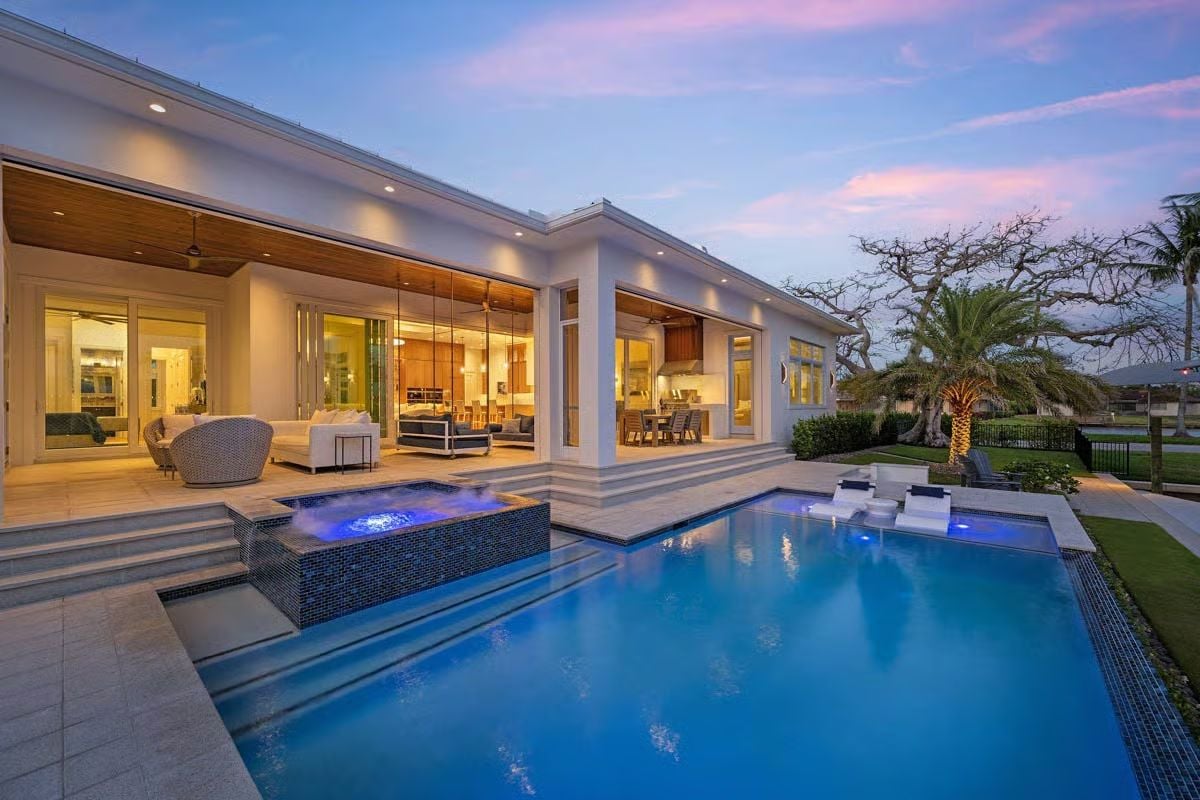
Front View
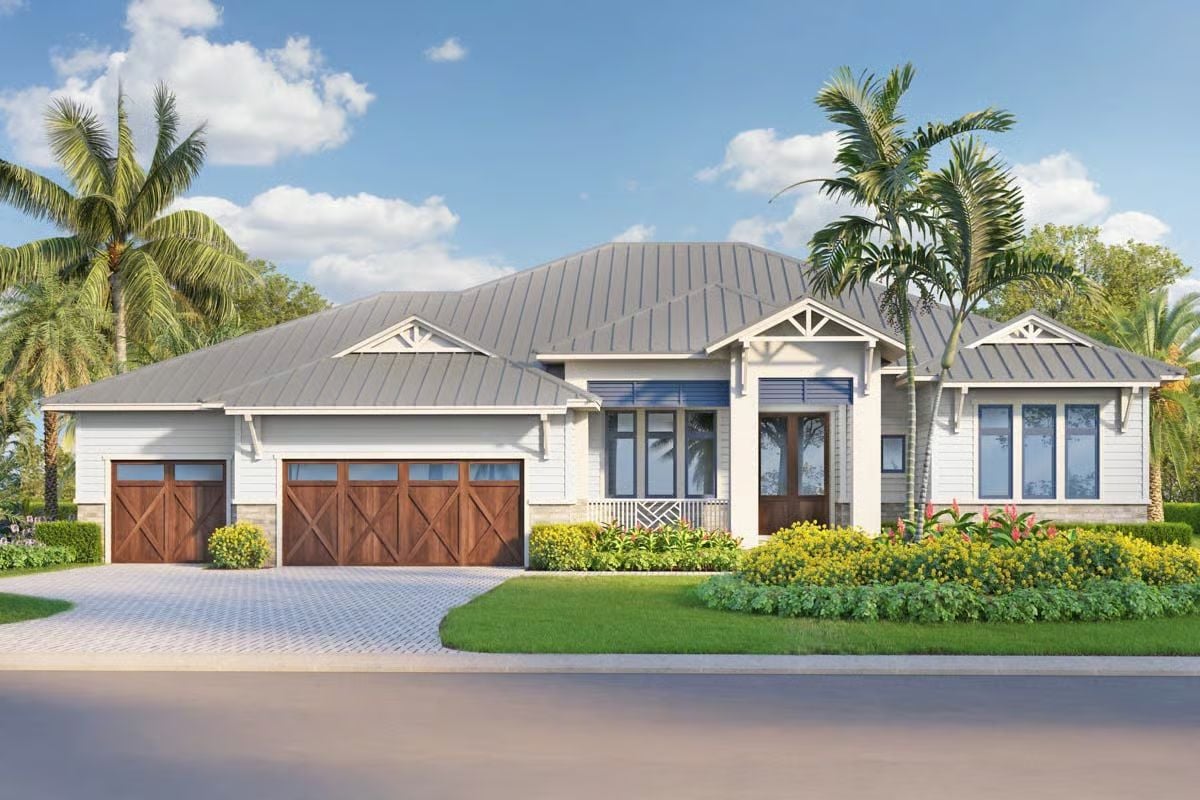
Rear View
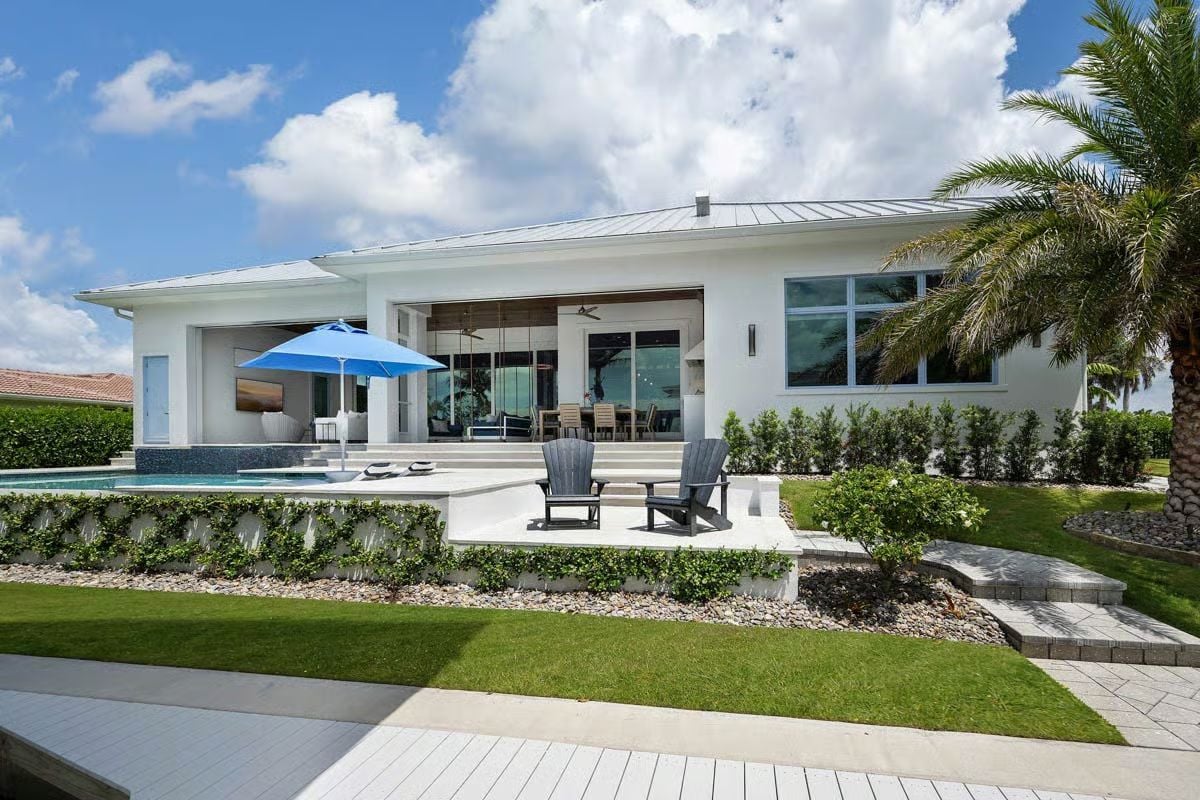
Rear View
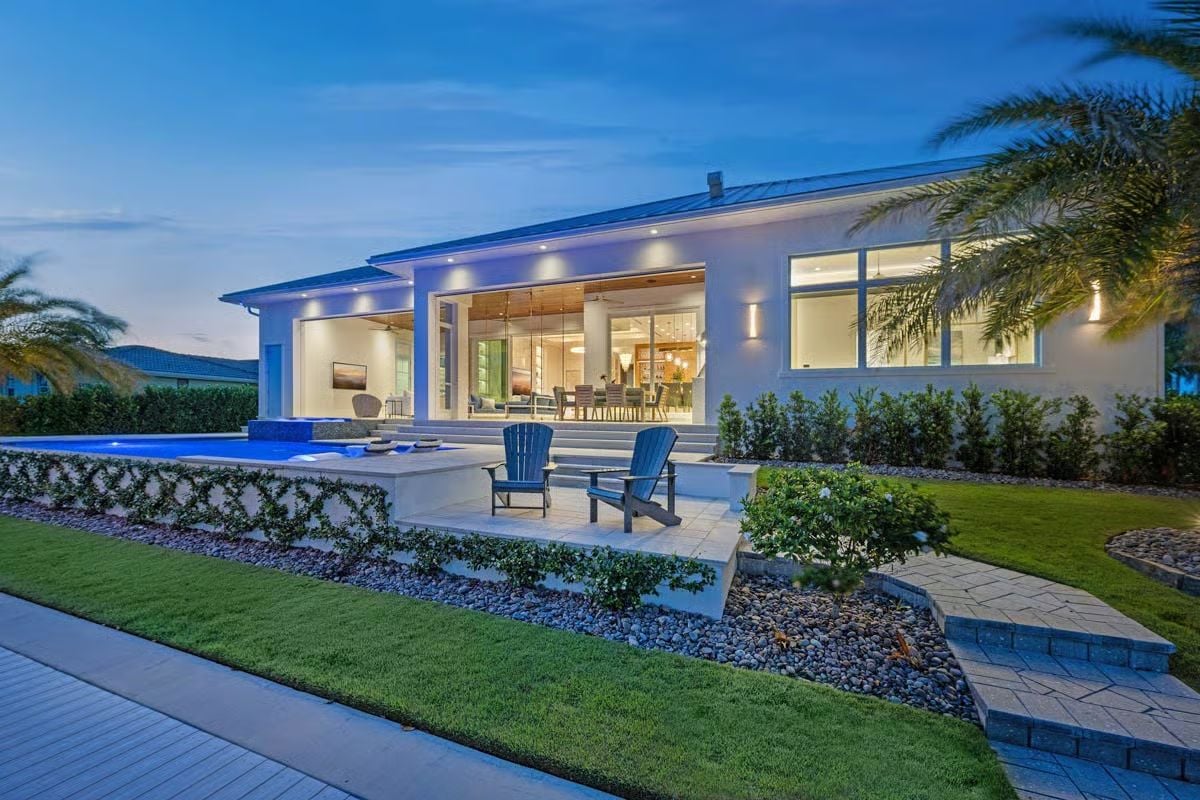
Details
The exterior features a coastal-inspired design with clean horizontal siding, gable accents, and a metal roof. The front entry is centered and framed by simple columns, with large windows bringing light into the interior. Two garage doors sit on the left side of the façade, adding balance and functionality.
Inside, the layout is organized around a central great room that connects directly to an expansive porch through large sliding glass doors. The kitchen sits beside the great room and includes an island, walk-in pantry, and access to a nearby laundry room and powder room. A dining area is positioned between the kitchen and the outdoor living space, with sliding doors that open fully to the porch.
The owner’s suite occupies the left side of the home and includes a step ceiling, a large bathroom with a walk-in shower and tub, and a spacious walk-in closet. Two guest bedrooms are located on the opposite side, each with a private bathroom and a walk-in closet. A study sits near the foyer with pocket doors for privacy.
Additional features include a workshop off the single-car garage, a mechanical room near the guest suites, and a cabana bath in the rear porch. The design emphasizes indoor-outdoor living with multiple sliding doors and an outdoor kitchen on the main porch.
Pin It!
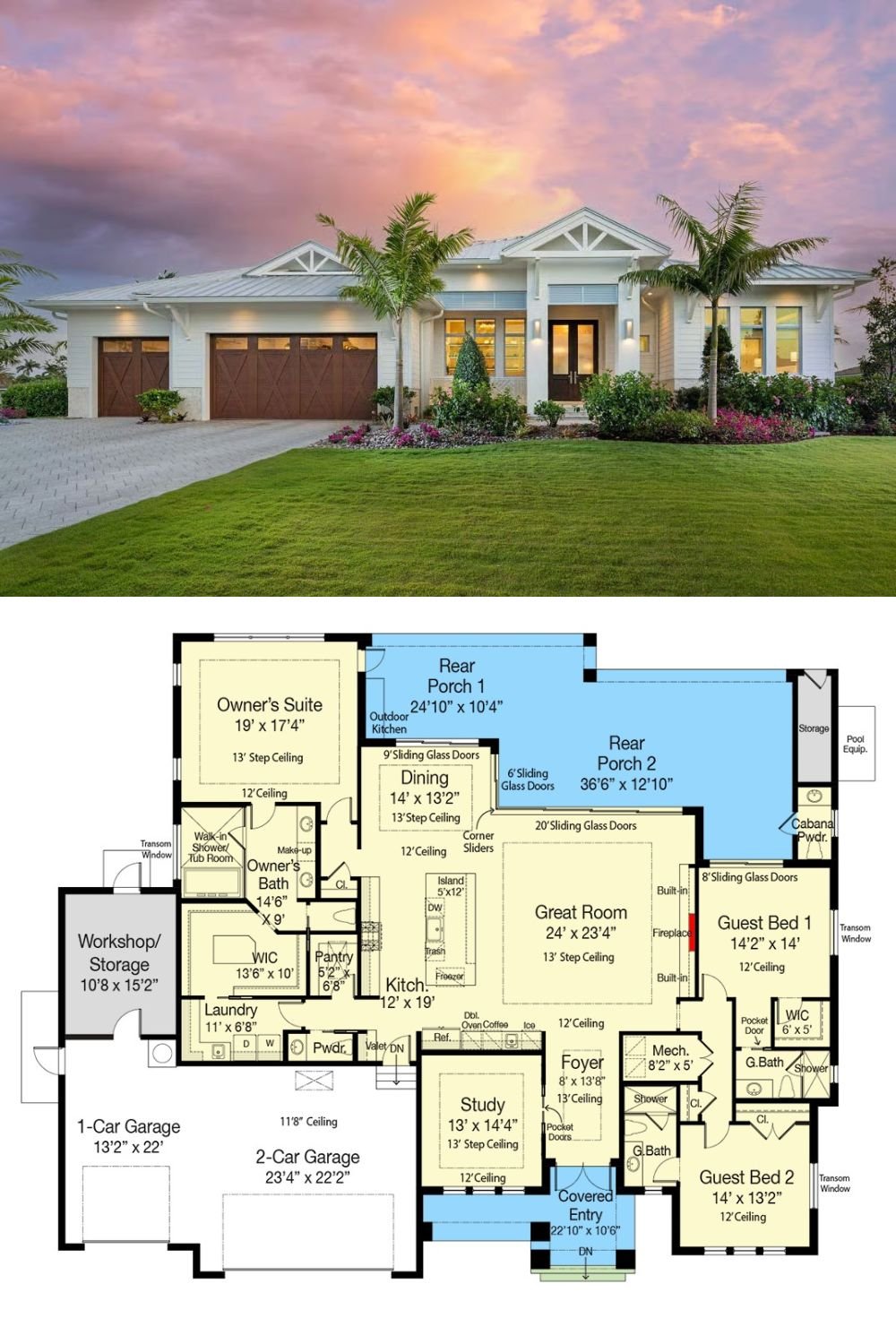
Architectural Designs Plan 33280ZR






