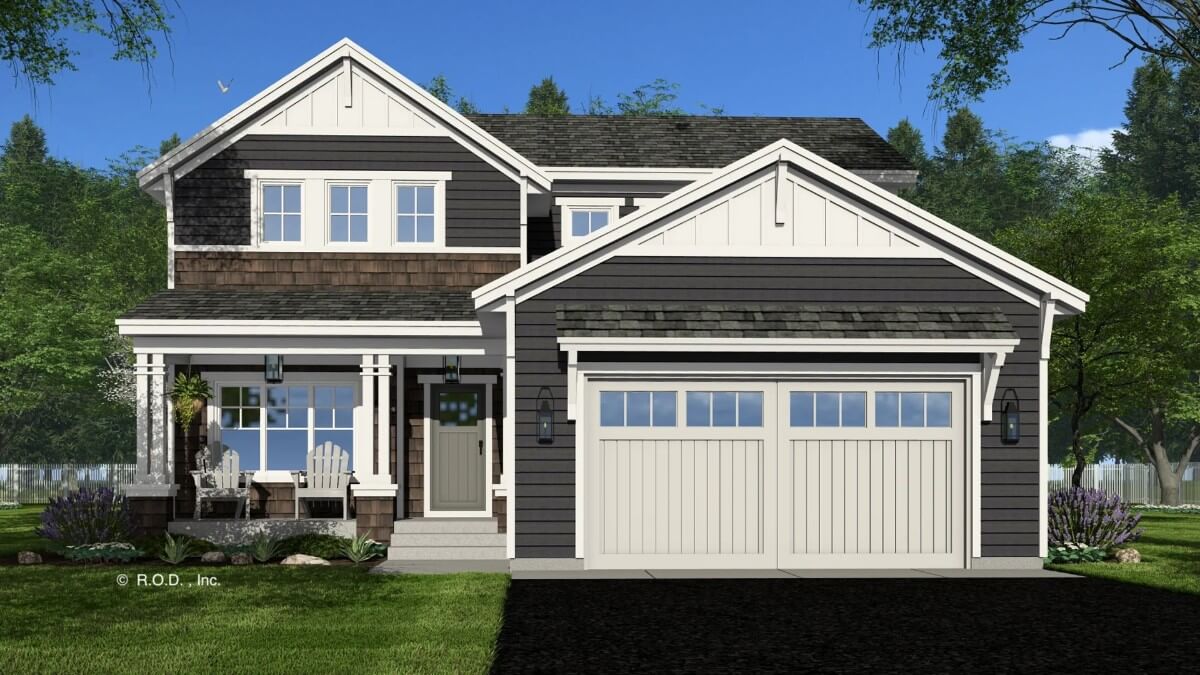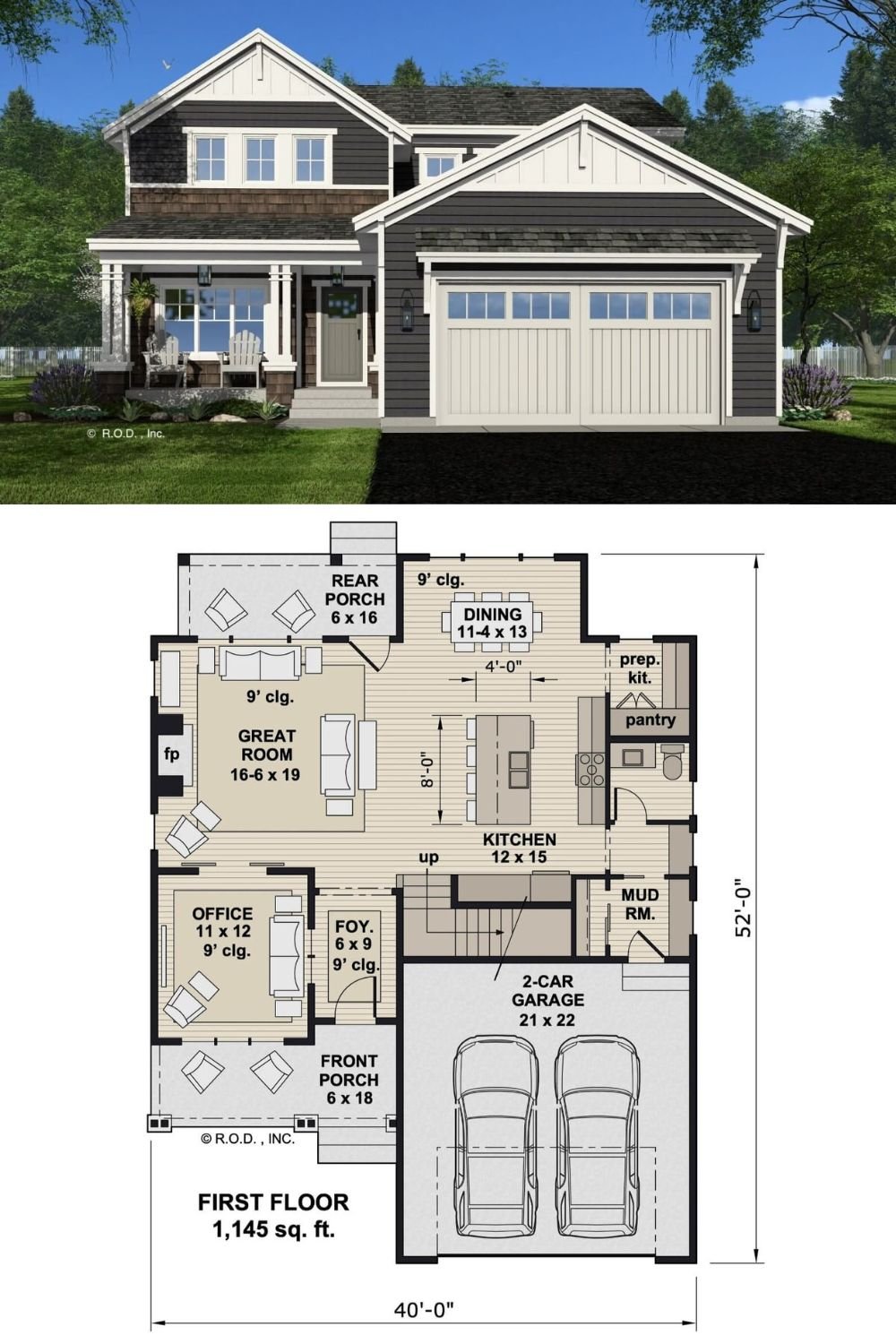
Would you like to save this?
Specifications
- Sq. Ft.: 2,216
- Bedrooms: 3
- Bathrooms: 2
- Stories: 2
- Garage: 2
Main Level Floor Plan

Second Level Floor Plan

🔥 Create Your Own Magical Home and Room Makeover
Upload a photo and generate before & after designs instantly.
ZERO designs skills needed. 61,700 happy users!
👉 Try the AI design tool here
Plan Options

3D Main Level Floor Plan

3D Second Level Floor Plan

Front View

Would you like to save this?
Rear View

Foyer

Office

Great Room

Open-Concept Living

Kitchen

Dining Area

Prep Kitchen

🔥 Create Your Own Magical Home and Room Makeover
Upload a photo and generate before & after designs instantly.
ZERO designs skills needed. 61,700 happy users!
👉 Try the AI design tool here
Staircase

Loft

Bedroom

Bathroom

Bedroom

Would you like to save this?
Primary Bedroom

Primary Bathroom

Primary Closet

Laundry Room

Details
This craftsman-style home showcases a charming and timeless design with a combination of dark siding, wood accents, and white trim for a striking contrast. The inviting front porch, supported by classic columns, offers a cozy space for seating and relaxation. Above the two-car garage, symmetrical windows and gabled roofs enhance the home’s curb appeal, blending traditional craftsmanship with modern comfort.
Inside, the great room, complete with a fireplace, flows seamlessly into the kitchen and dining area, creating a central hub for gatherings. The kitchen is designed for both style and function, offering a large island, a walk-in pantry, and a prep kitchen for additional convenience. A mudroom connects the interior to the two-car garage, providing organized storage and easy access. An office near the foyer offers a quiet space for work or study, while the rear porch extends the living space outdoors.
The upper floor is dedicated to private living spaces, including a luxurious primary suite with a spacious walk-in closet and a spa-like bath. Two additional bedrooms provide comfortable accommodations for family or guests, with easy access to a shared bathroom. A versatile loft area offers additional living space, perfect for a reading nook or play area. The conveniently located laundry room adds practicality, making household chores more accessible.
Pin It!

Royal Oaks Design Plan CL-25-003-1B-pdf






