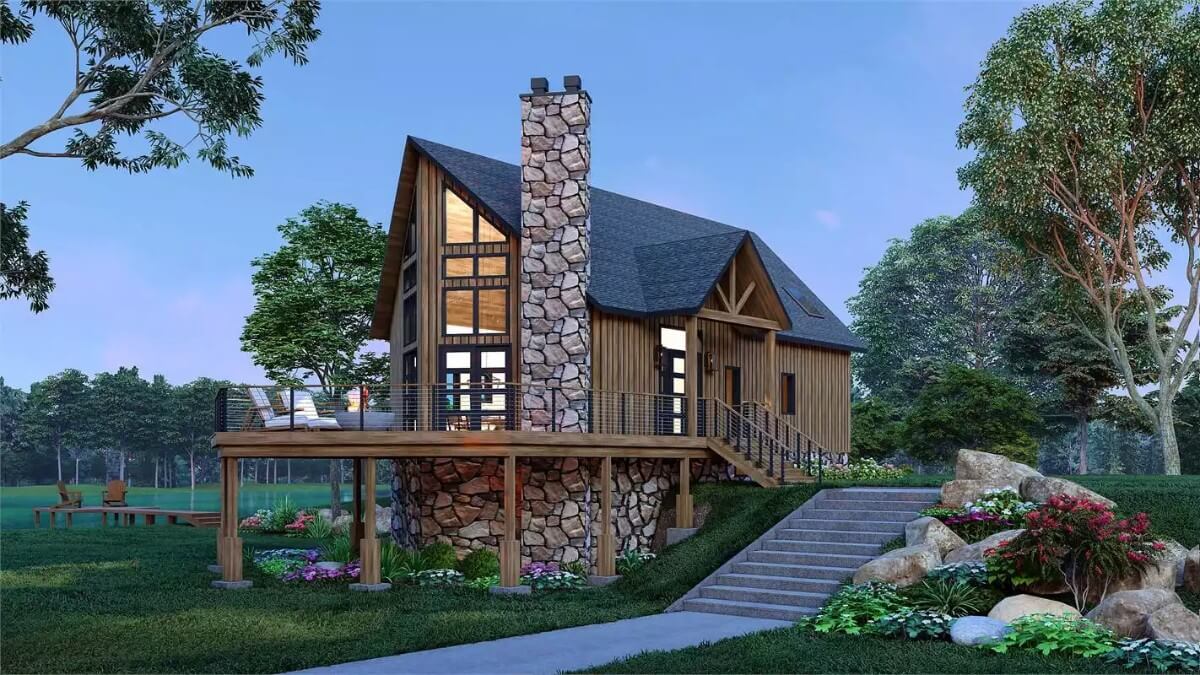
Would you like to save this?
Specifications
- Sq. Ft.: 1,306
- Bedrooms: 3
- Bathrooms: 2
- Stories: 1.5
- Garage: 1
Main Level Floor Plan
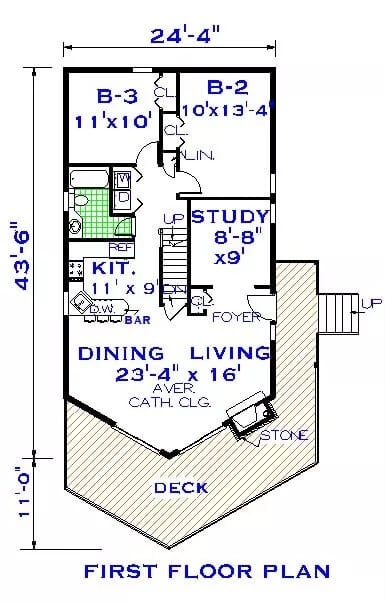
Second Level Floor Plan
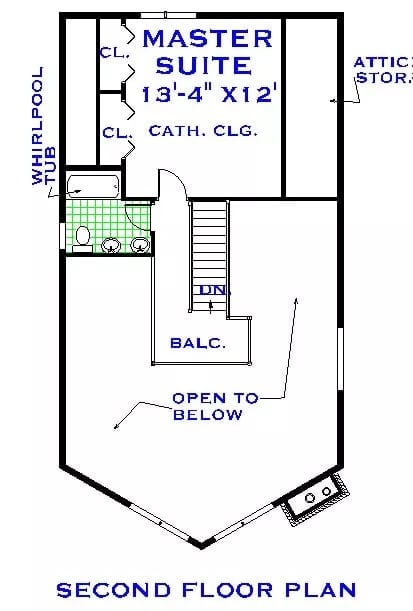
🔥 Create Your Own Magical Home and Room Makeover
Upload a photo and generate before & after designs instantly.
ZERO designs skills needed. 61,700 happy users!
👉 Try the AI design tool here
Lower Level Floor Plan
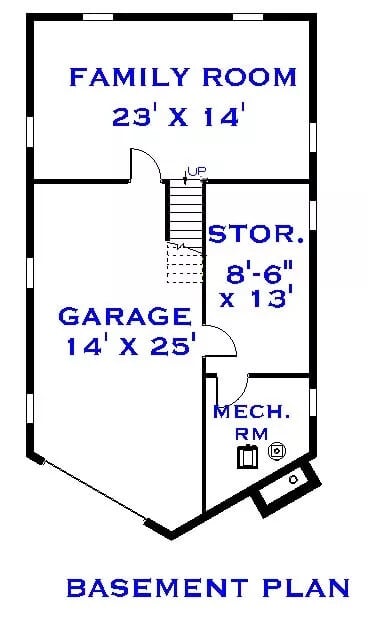
Living Room
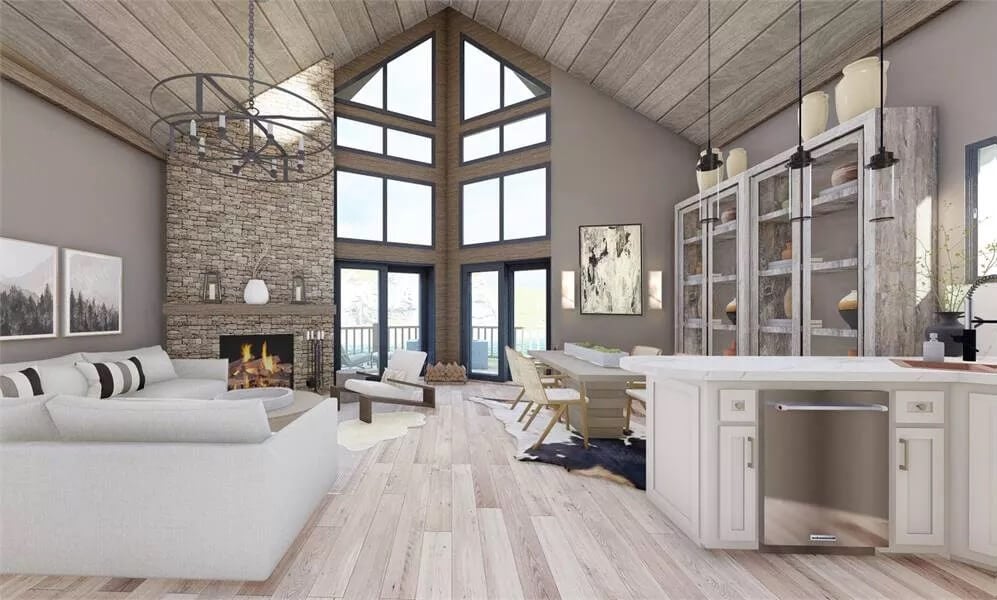
Kitchen
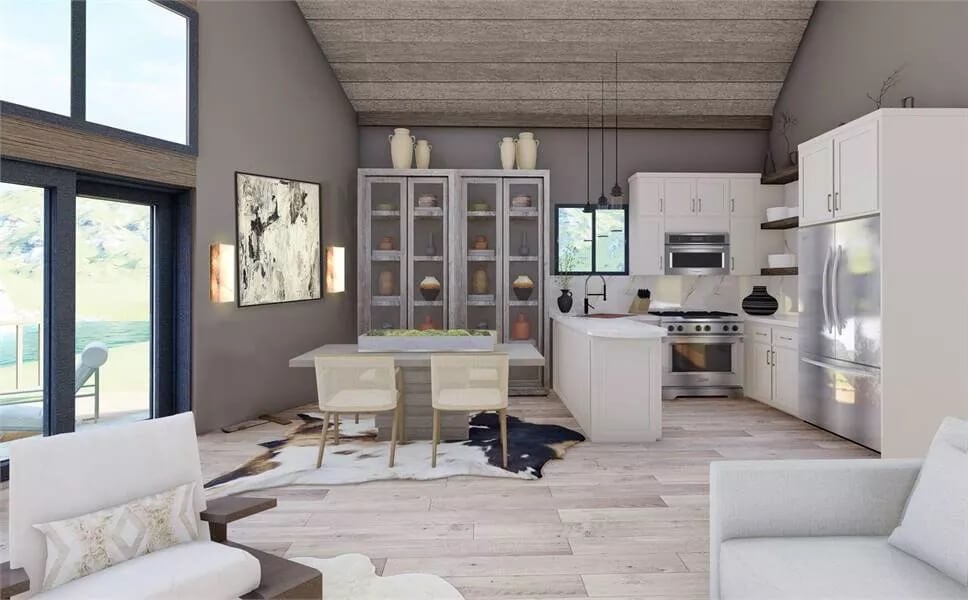
Left Elevation
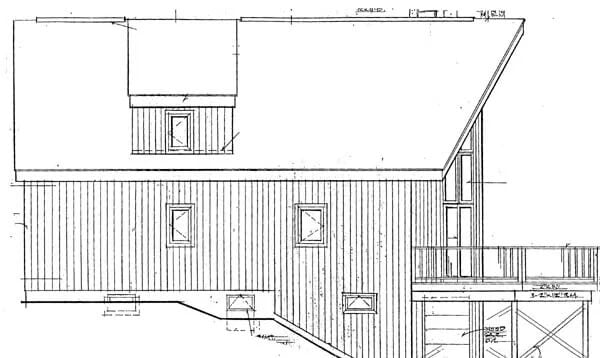
Would you like to save this?
Rear Elevation
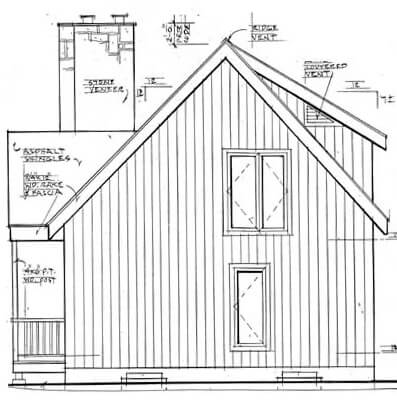
Details
This 3-bedroom chalet-style home showcases a warm and inviting facade with natural wood siding, beautiful stone accents, and a wraparound deck that encourages outdoor enjoyment.
As you step inside, a foyer with a coat closet greets you. A study on the right provides a quiet space for work or relaxation.
The living room, dining area, and kitchen flow seamlessly in an open floor plan. A cathedral ceiling amplifies the sense of space while sliding glass doors create seamless indoor-outdoor living.
Two secondary bedrooms round out the main level. They share a 3-fixture hall bath with the main living space.
The upper level is occupied by the primary suite. It’s a serene retreat with two closets and a 4-fixture bath.
Downstairs, the basement extends the living space with a second gathering area, a single-car garage, and a large storage room, adding both functionality and versatility.
Pin It!
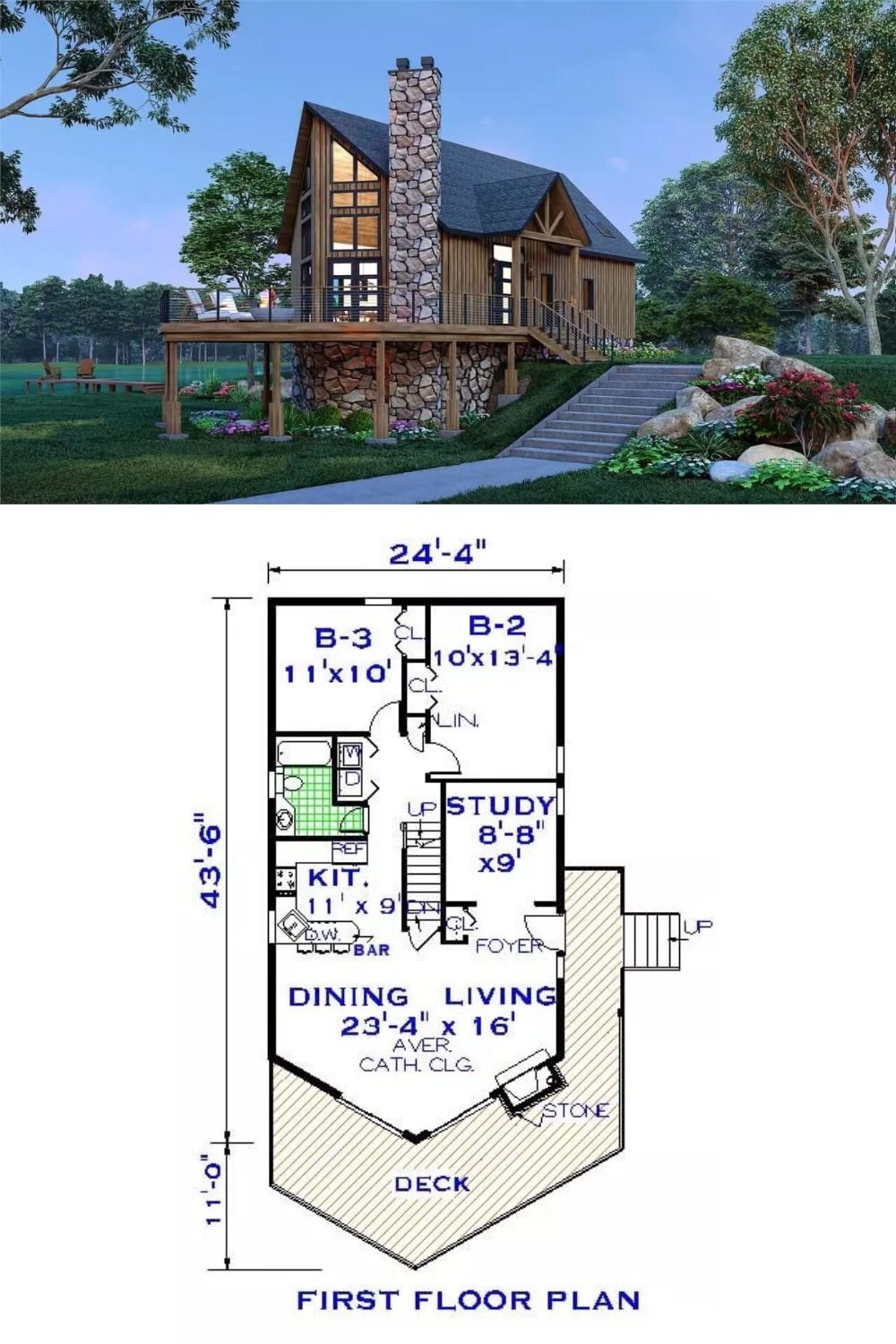
The House Designers Plan THD-5623






