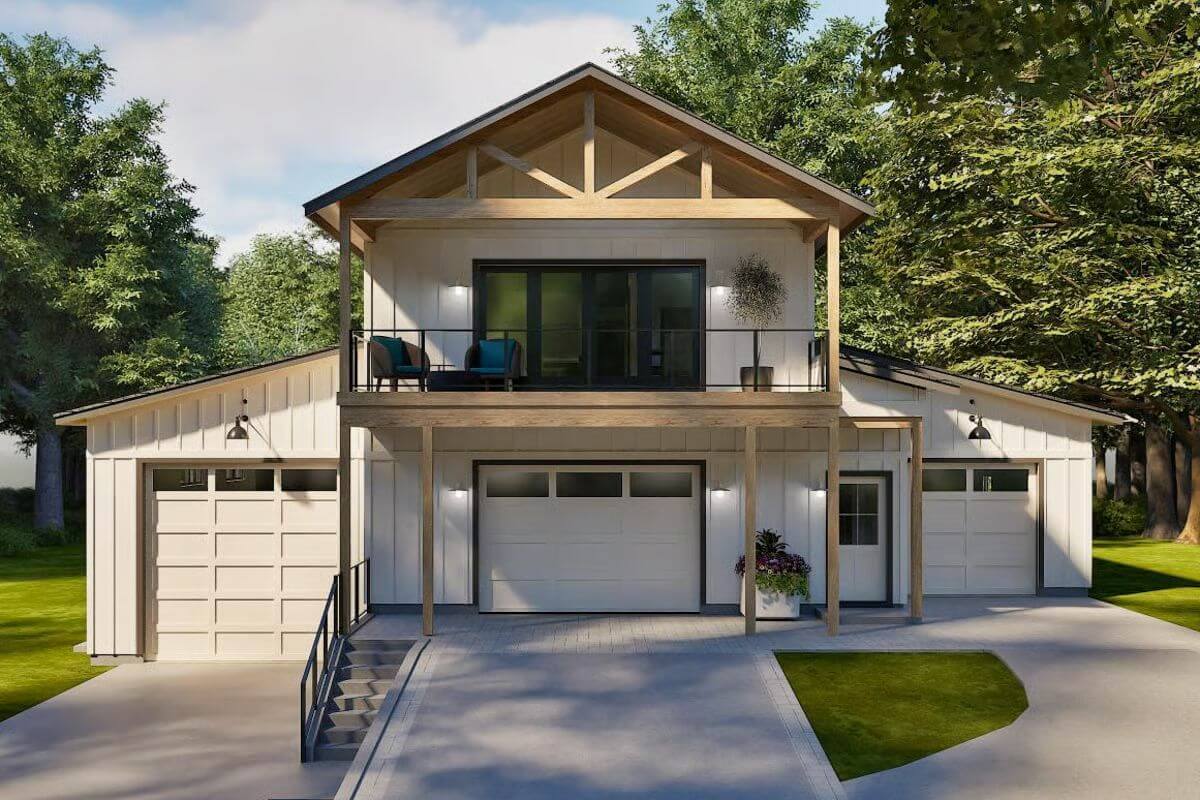
Would you like to save this?
Specifications
- Sq. Ft.: 1,190
- Bedrooms: 2
- Bathrooms: 1.5
- Stories: 2
- Garage: 3-4
Main Level Floor Plan
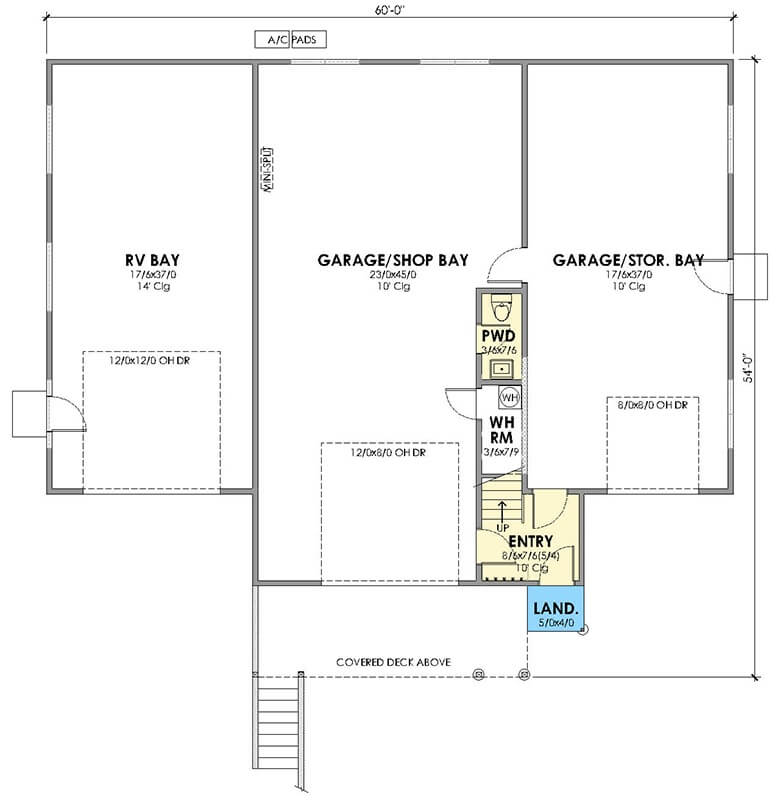
Second Level Floor Plan
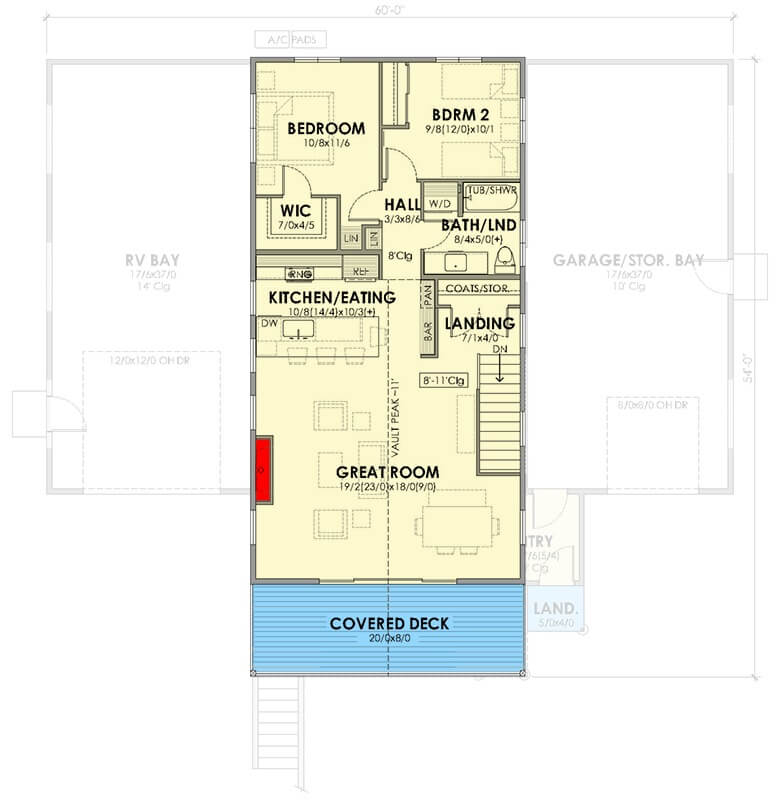
🔥 Create Your Own Magical Home and Room Makeover
Upload a photo and generate before & after designs instantly.
ZERO designs skills needed. 61,700 happy users!
👉 Try the AI design tool here
Front-Left View
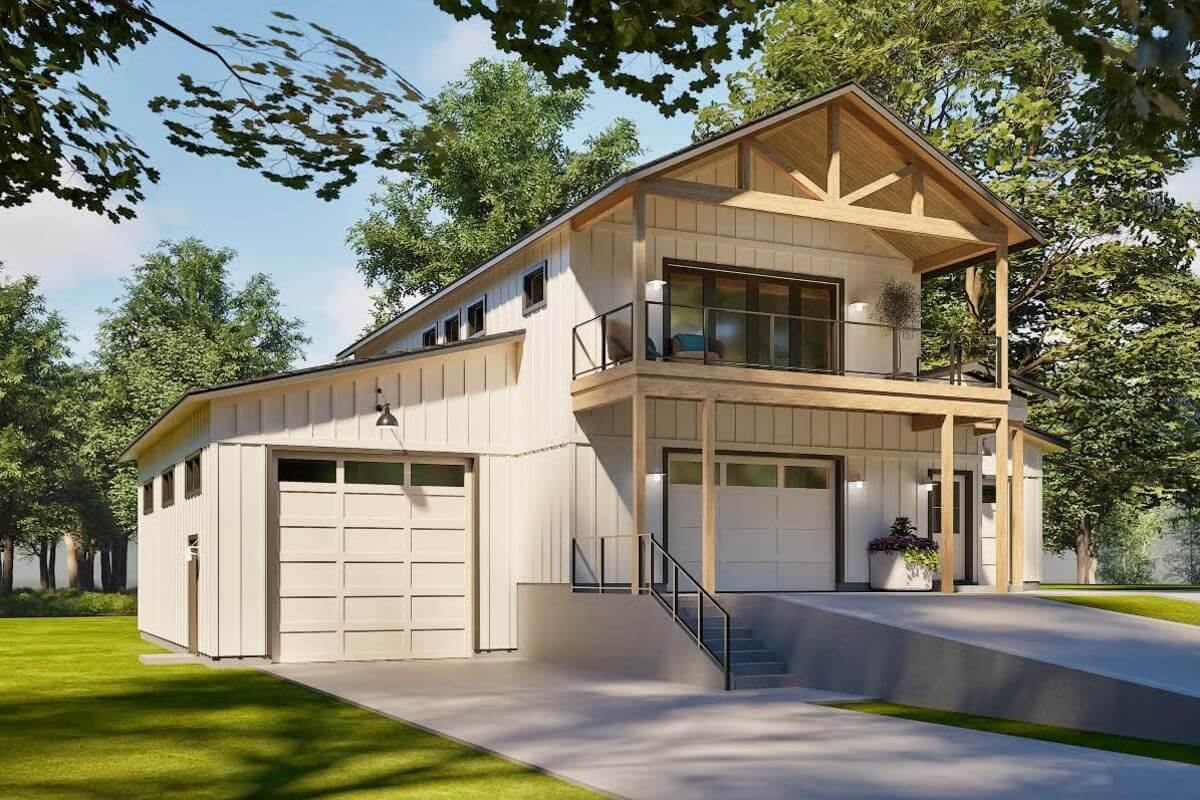
Front-Right View

Left View
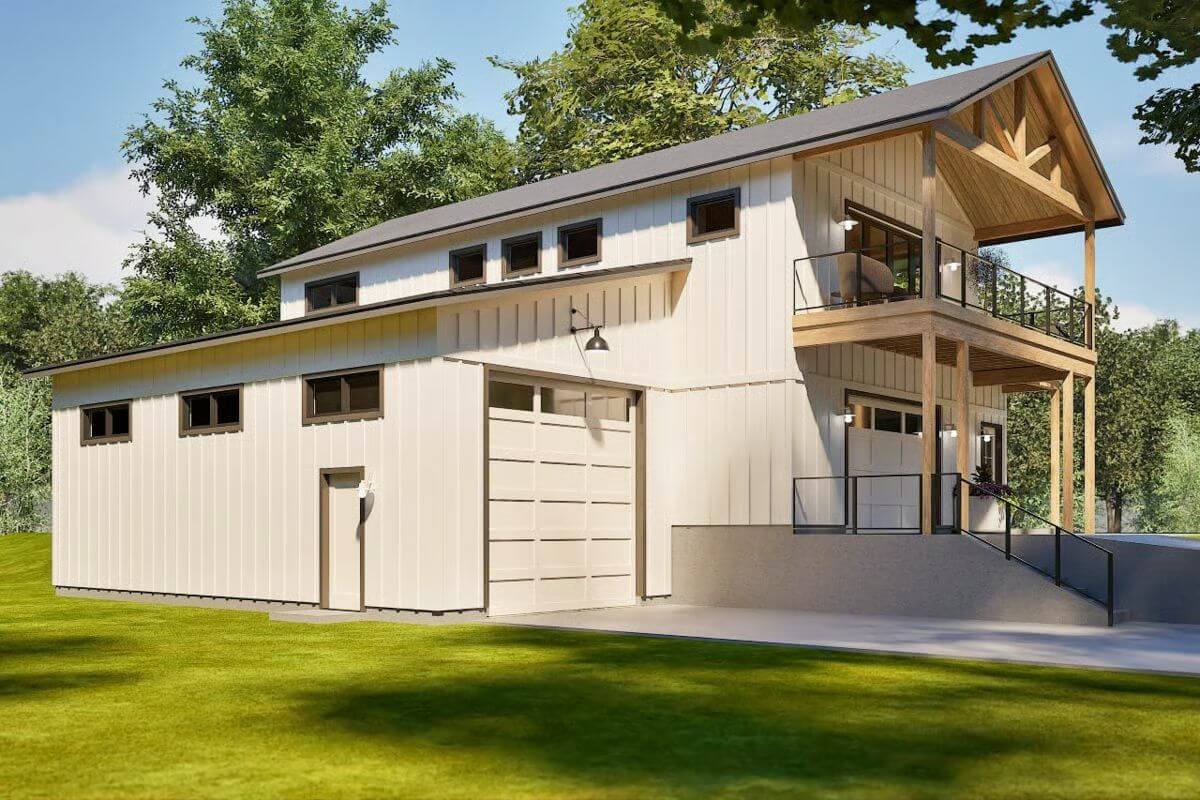
Details
This carriage-style home features a distinctive multi-garage facade with modern farmhouse accents. The symmetrical exterior combines vertical board-and-batten siding with exposed wood posts and trim, lending a warm, rustic touch. A large upper-level covered deck is the focal point of the front elevation, providing a welcoming outdoor space accessible through sliding glass doors. The structure incorporates three separate garage bays—including one oversized RV bay—making it ideal for multi-use storage or workshop functions, all unified under a gabled roofline with exposed trusses for added charm.
The ground level is primarily dedicated to utility and vehicle storage. It includes a spacious RV bay, a central garage/shop bay, and a third bay for storage or additional parking. A powder room, mechanical space, and entry vestibule with stairs complete the functional layout, ensuring convenience and accessibility from all three bays.
Upstairs, the great room is vaulted and filled with natural light, opening to the covered front deck for indoor-outdoor living. The kitchen includes an eat-in bar and is positioned adjacent to the great room, making entertaining effortless. Two bedrooms are located toward the rear of the floor plan, with a shared bath/laundry combo in the hallway. The primary bedroom includes a walk-in closet, while the secondary bedroom is perfect for guests or a home office.
Pin It!

Would you like to save this?
Architectural Designs Plan 470310REY






