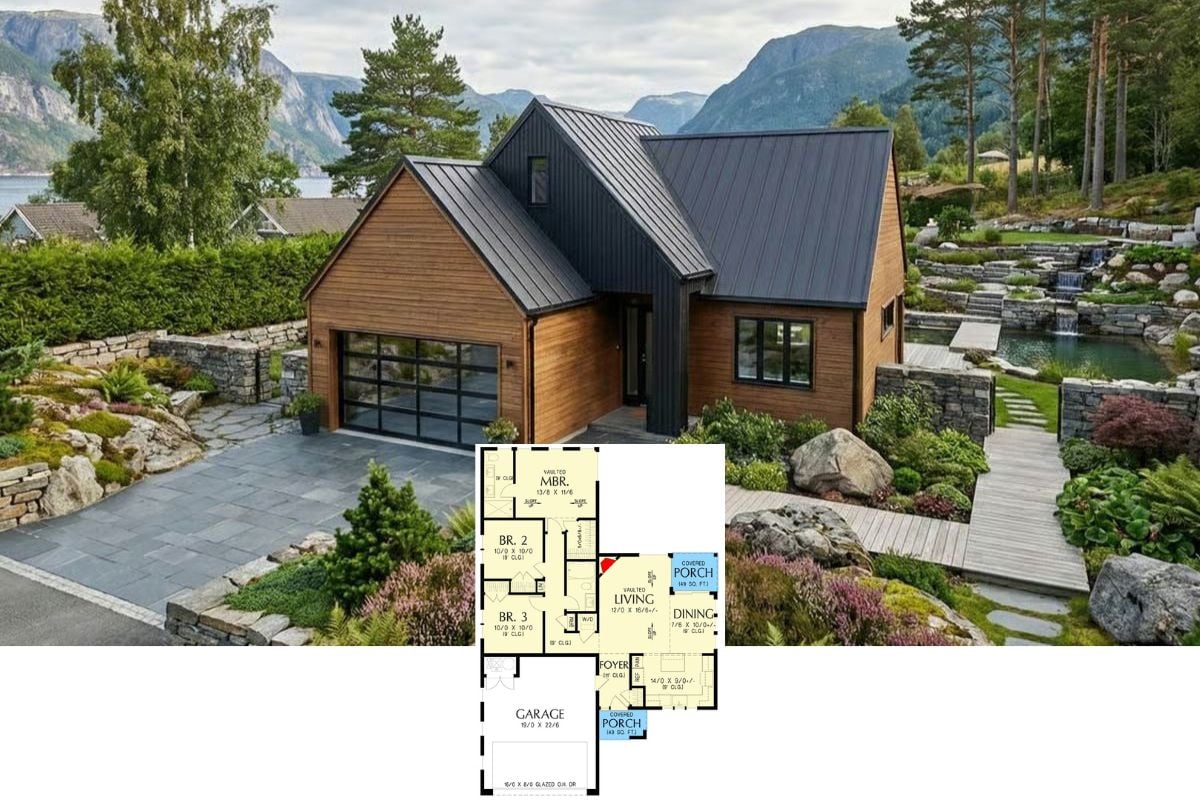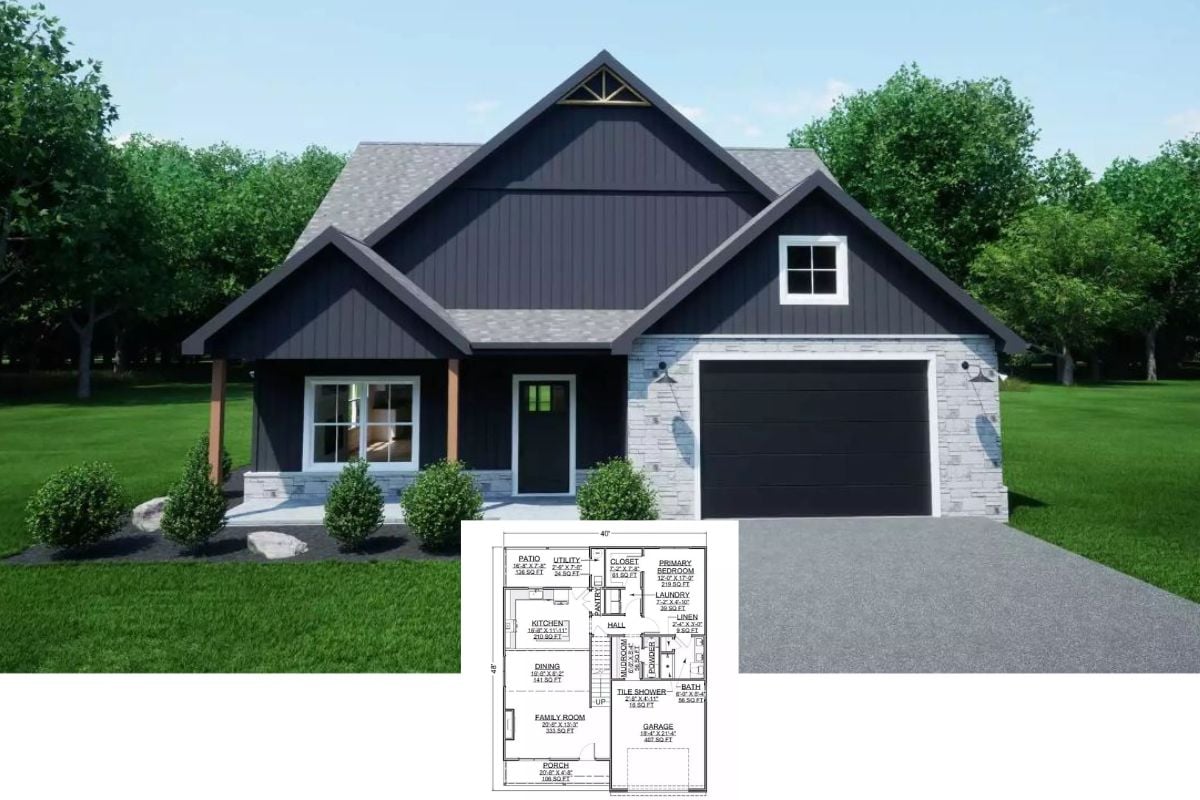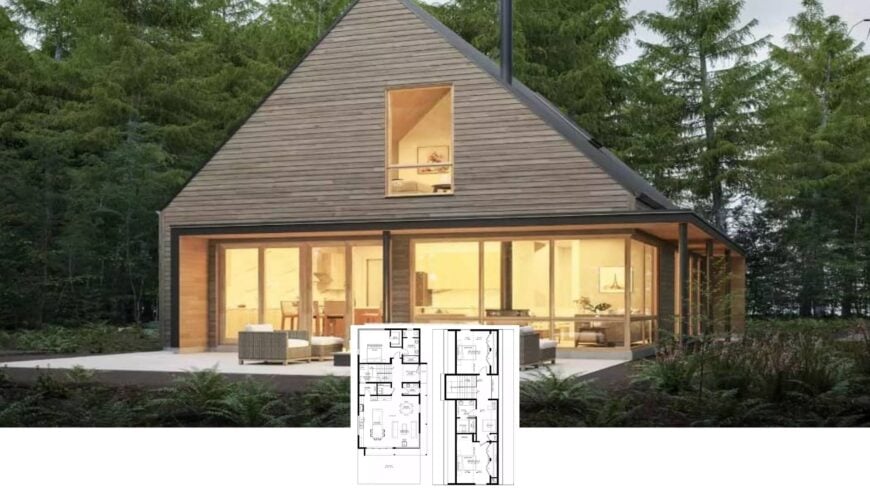
Would you like to save this?
I recently had the pleasure of exploring a breathtaking two-story A-frame retreat that totals 2,242 square feet. This architectural gem boasts three bedrooms and two-and-a-half bathrooms, perfectly nestled in a peaceful woodland setting.
The home’s unique design features expansive glass walls that allow natural light to flood in, blending seamlessly with the outdoor environment.
Wow, Check Out the Expansive Glass Walls on This Contemporary Retreat

This home exemplifies an innovative A-frame cabin design that artfully combines minimalist elements with a touch of rustic charm. The clean lines and generous use of glass create an inviting connection to the lush forest backdrop, making it feel both open and warm.
Now, let’s dive into the stunning interior, which highlights an open-concept floor plan and thoughtful design details.
Open-Concept Main Floor with a Kitchen-Centric Design
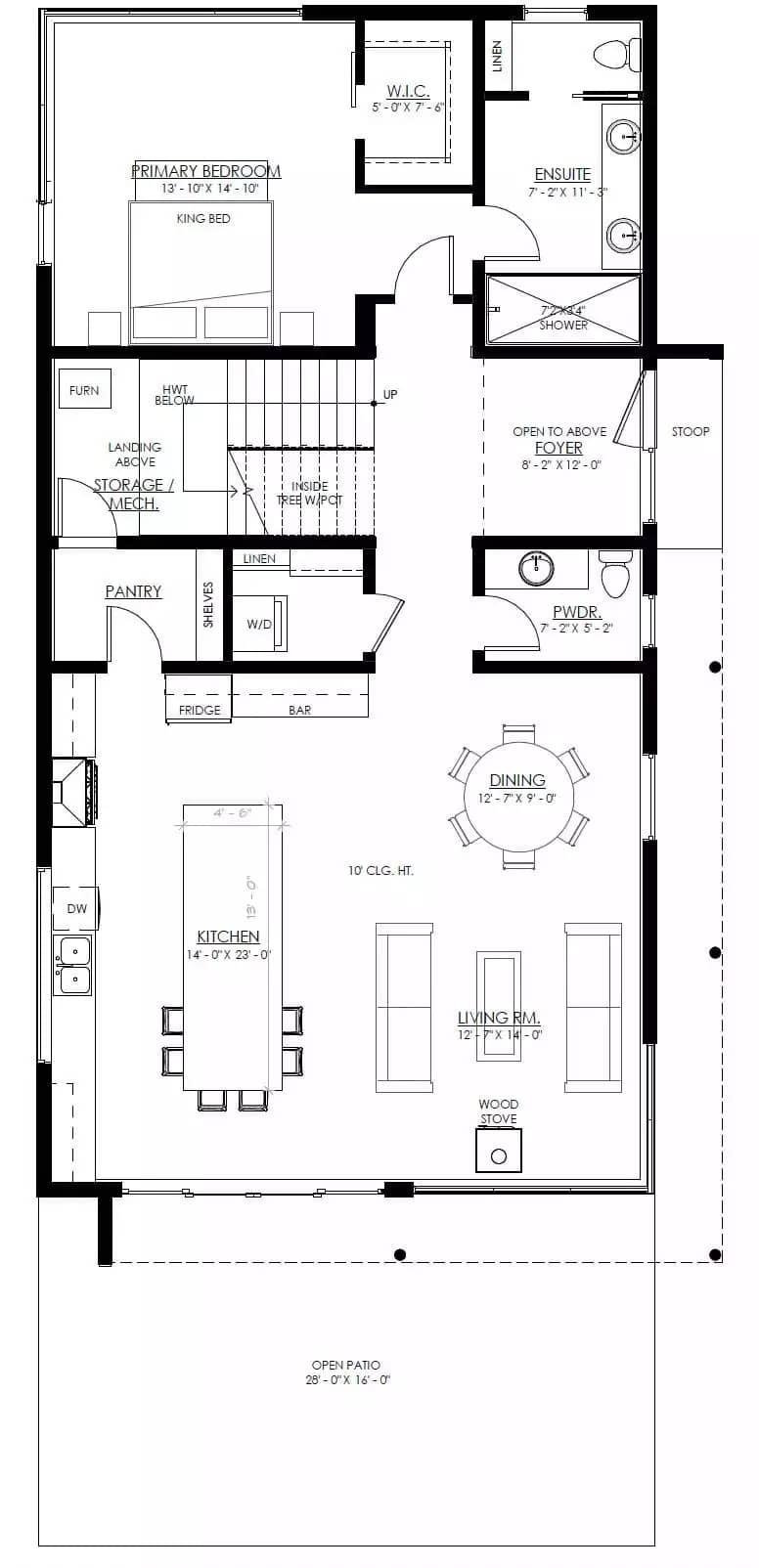
This floor plan highlights a spacious open-concept layout where the kitchen is truly the heart of the home, featuring a large central island perfect for gatherings. I love how the living and dining areas flow seamlessly, creating an inviting space for entertaining.
The primary bedroom’s placement offers privacy, with a comfortable ensuite and walk-in closet nestled at the back.
Upstairs Retreat with Vaulted Ceilings and Thoughtful Skylights
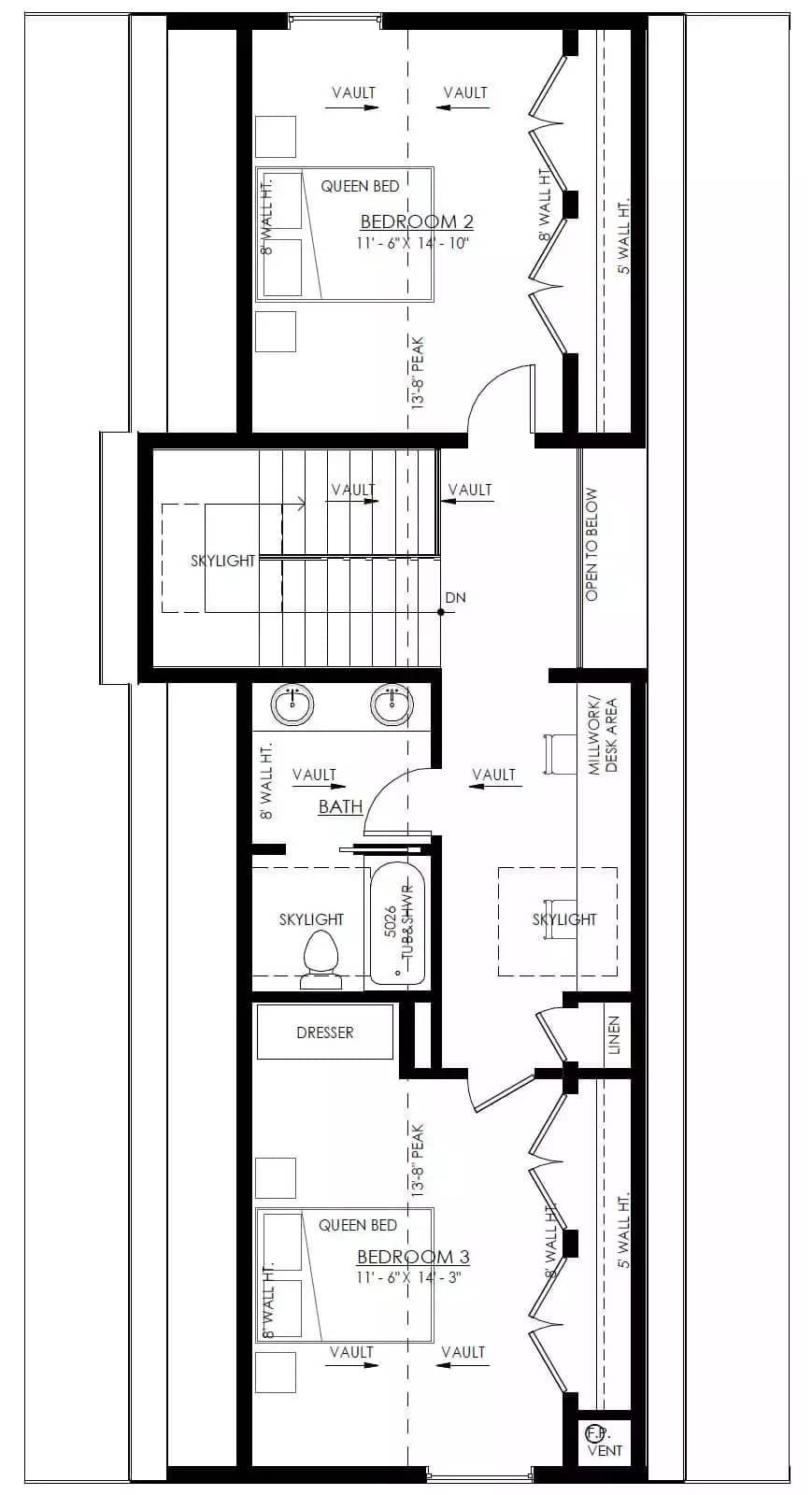
The floor plan reveals a cleverly designed upper level, featuring two bedrooms with vaulted ceilings for an airy feel. I like how the shared bath boasts dual sinks and a skylight, bringing in natural light and enhancing functionality.
Notice the convenient millwork/desk area, perfect for a small home office or study nook.
Source: The House Designers – Plan 9032
Appreciate the Stylish Simplicity of This A-Frame Cabin with a Wall of Windows
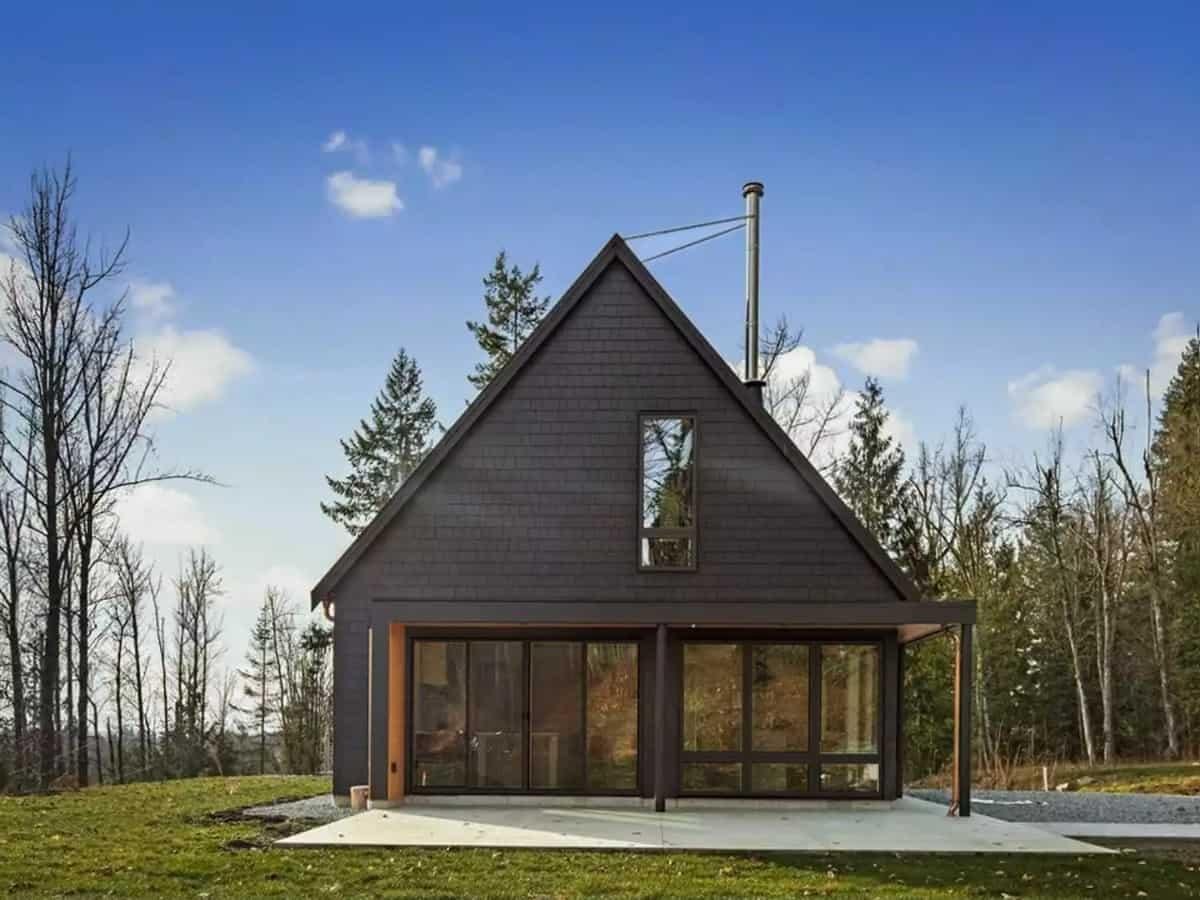
Kitchen Style?
This A-frame cabin stands out with its minimalist design and expansive wall of windows that blur the line between indoors and out. I love the earthy, dark shingle facade that complements the natural surroundings while adding a rustic touch.
The chimney discreetly peeks through the polished roofline, highlighting the simplicity and functionality of this contemporary retreat.
Discover the Blend of Vertical Cladding and Polished Rooflines

This cabin embraces the forest with its warm, vertical wooden cladding that beautifully integrates with the untroubled surroundings. I love the simple yet striking pitched roof, adorned with a skylight that promises to flood the interior with natural light.
The large windows on each side hint at the welcoming glow within, making it feel like a true retreat in the woods.
Wow, Look at the Chic Minimalism of This Open Living Area
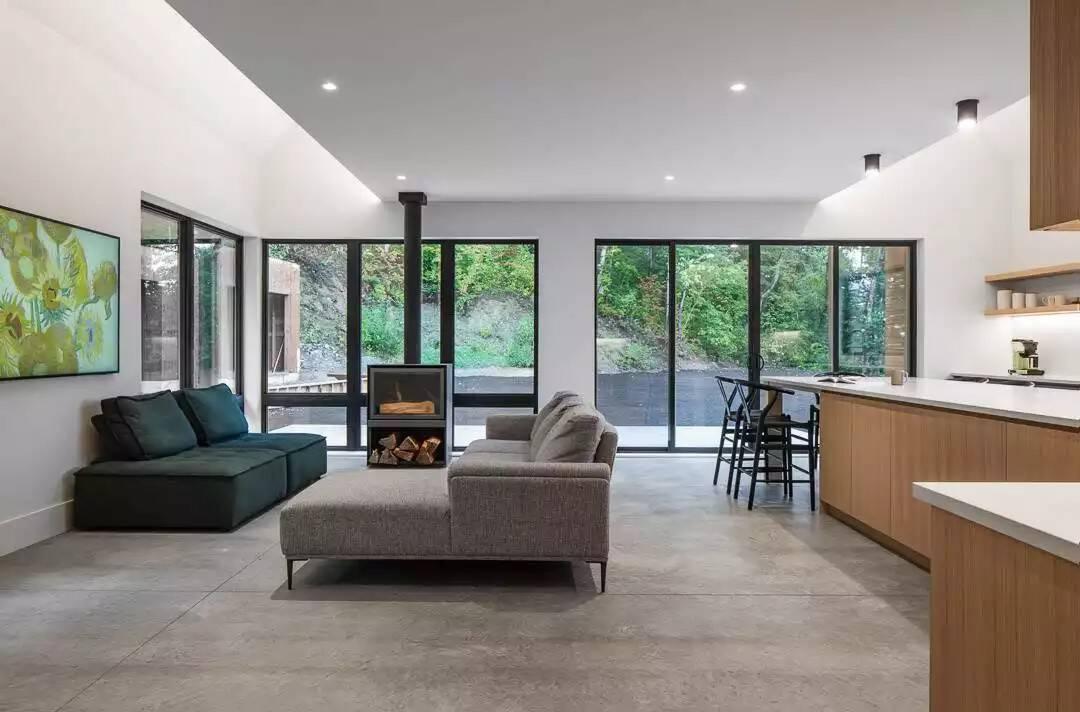
This open-concept living space features clean lines and a minimalist aesthetic that I find refreshing. The large windows flood the room with natural light, connecting the interior to the lush outdoor environment.
The central fireplace warms the space and serves as a subtle focal point amidst the understated design.
Refined Kitchen Design Highlighting Expansive Views and Minimalist Elements

Home Stratosphere Guide
Your Personality Already Knows
How Your Home Should Feel
113 pages of room-by-room design guidance built around your actual brain, your actual habits, and the way you actually live.
You might be an ISFJ or INFP designer…
You design through feeling — your spaces are personal, comforting, and full of meaning. The guide covers your exact color palettes, room layouts, and the one mistake your type always makes.
The full guide maps all 16 types to specific rooms, palettes & furniture picks ↓
You might be an ISTJ or INTJ designer…
You crave order, function, and visual calm. The guide shows you how to create spaces that feel both serene and intentional — without ending up sterile.
The full guide maps all 16 types to specific rooms, palettes & furniture picks ↓
You might be an ENFP or ESTP designer…
You design by instinct and energy. Your home should feel alive. The guide shows you how to channel that into rooms that feel curated, not chaotic.
The full guide maps all 16 types to specific rooms, palettes & furniture picks ↓
You might be an ENTJ or ESTJ designer…
You value quality, structure, and things done right. The guide gives you the framework to build rooms that feel polished without overthinking every detail.
The full guide maps all 16 types to specific rooms, palettes & furniture picks ↓
This kitchen embraces simplicity with its clean lines and minimalist cabinetry. I appreciate how the expansive window frames the lush greenery outside, seamlessly blending the indoors with nature.
The polished concrete floors and understated lighting fixtures complete the airy, contemporary feel.
Admire the Blend of Polished Cabinets and Expansive Windows in This Kitchen
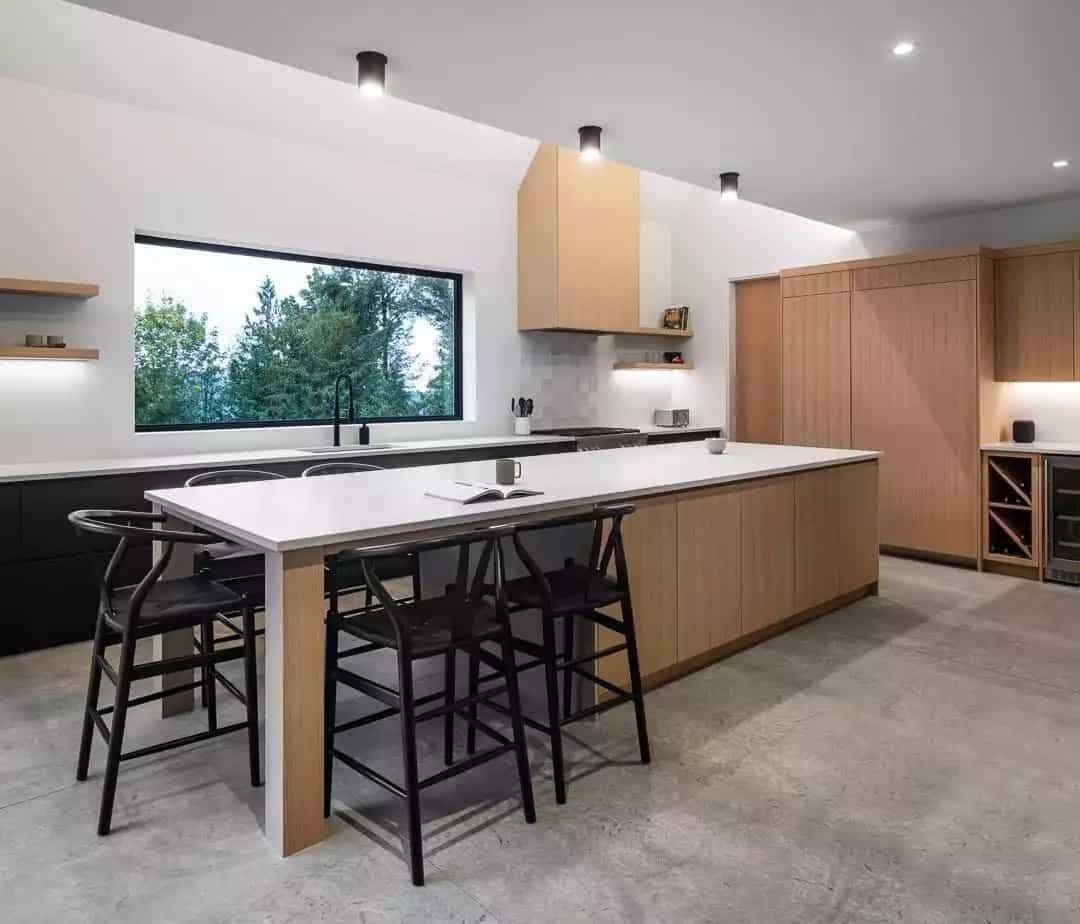
This kitchen impresses with its minimalist design, featuring polished cabinetry contrasting beautifully with the concrete floor. I love the expansive window frames the treetops, bringing the outdoors in and creating an unruffled cooking environment.
The understated lighting and clean lines ensure a polished, contemporary feel that’s both functional and stylish.
Wow, Check Out Those Tall Cabinets and Smooth Wood Tones

This kitchen shines with its minimalist design, featuring tall, refined cabinets that beautifully contrast light wood tones. The expansive countertop space is perfect for meal prep, while the large window frames the lush outdoor scenery.
I appreciate the new-fashioned fixtures and understated lighting that enhance the kitchen’s clean, sophisticated look.
Look at How These Floor-to-Ceiling Windows Transform the Bedroom
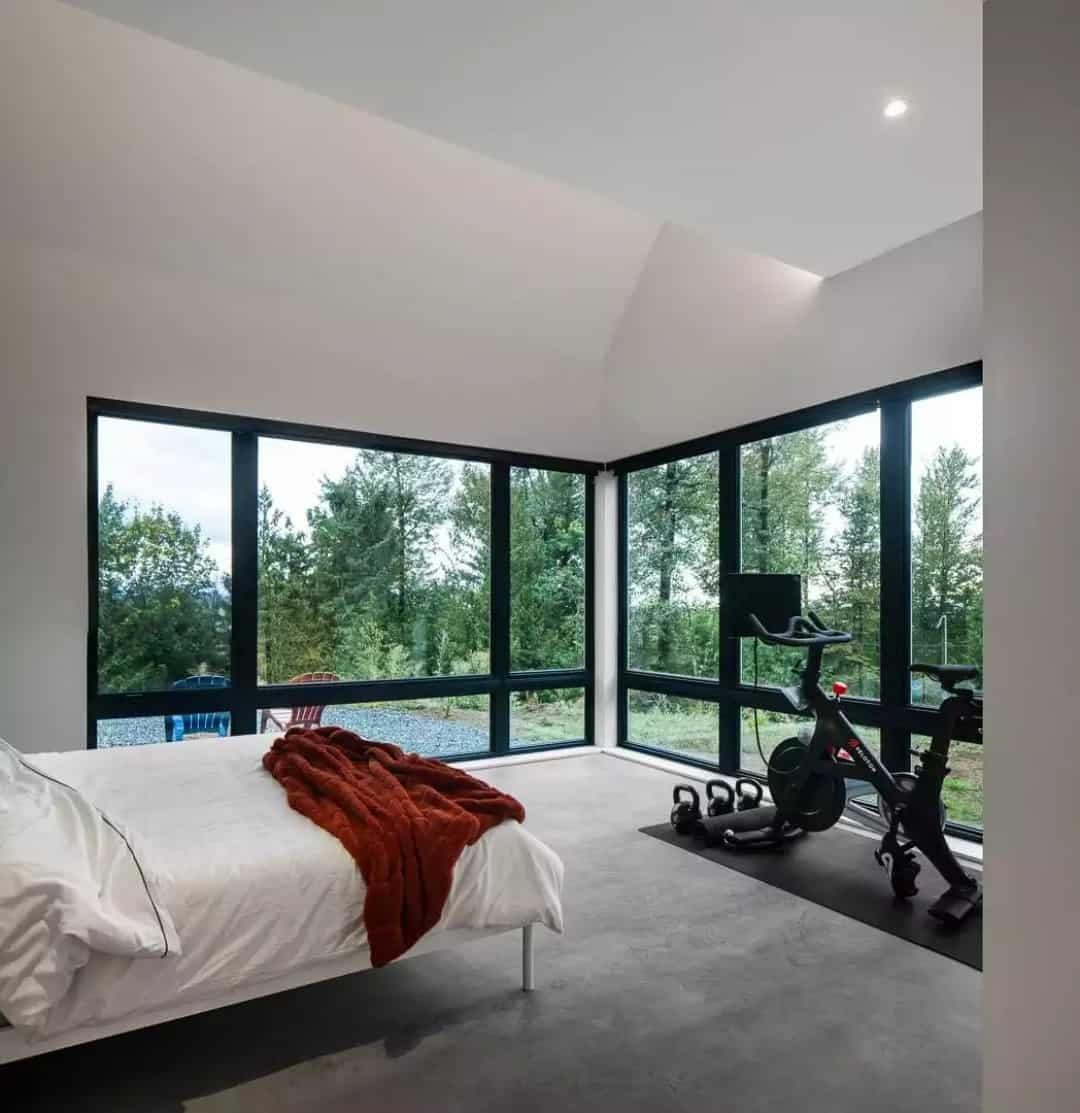
This new-fashioned bedroom enjoys an abundance of natural light thanks to its expansive floor-to-ceiling windows, which provide stunning views of the surrounding forest.
The minimalist aesthetic is highlighted by the clean lines of the bed and the neutral tones of the room, which I find create a calming space. A compact home gym setup discreetly integrates fitness into the peaceful environment, inviting an active lifestyle.
Notice the Bold Contrast in This Contemporary Bathroom’s Dark Tile Shower
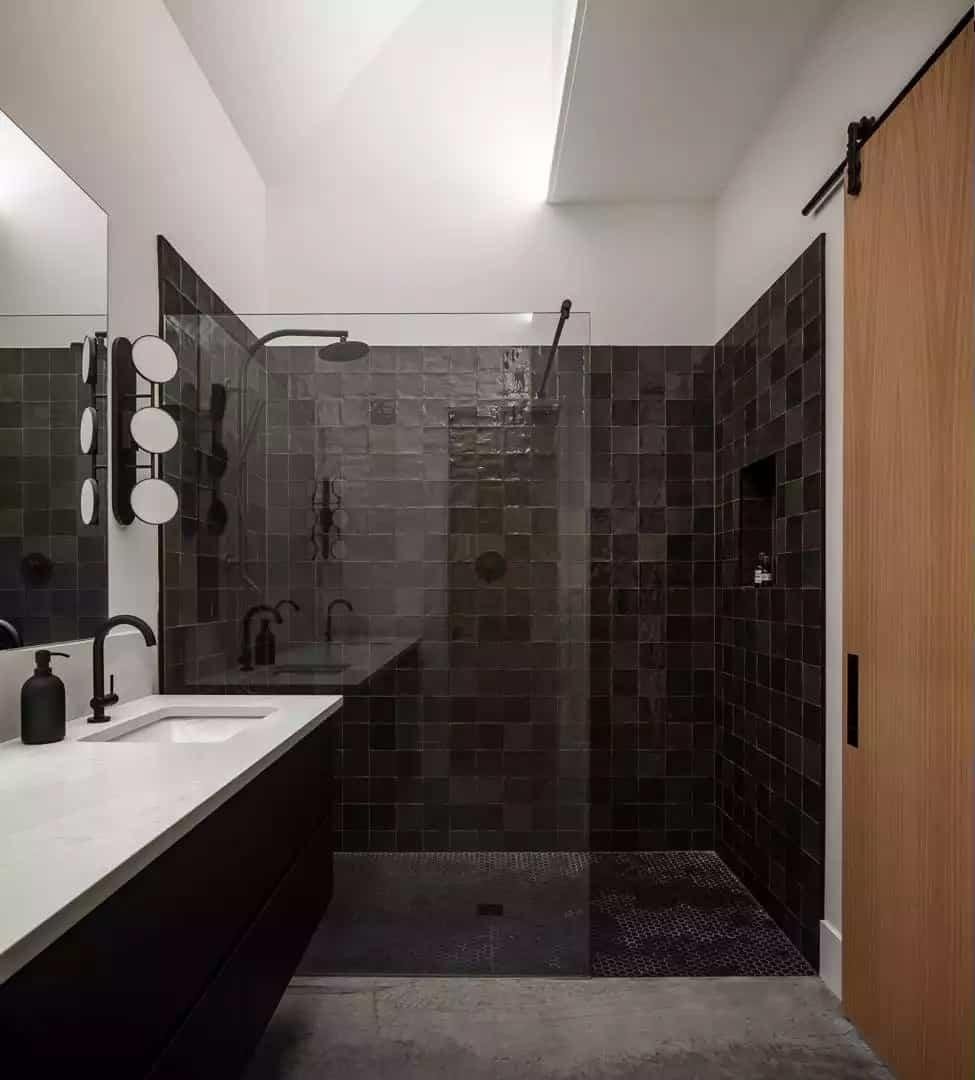
This bathroom features a striking combination of dark, textured tiles that create a moody yet sophisticated shower space. I like how the smooth white vanity and minimalist black fixtures bring a sense of balance to the room.
The barn-style sliding door adds a subtle rustic touch, complementing the contemporary design.
Look at How This Minimalist Bedroom Maximizes Natural Light
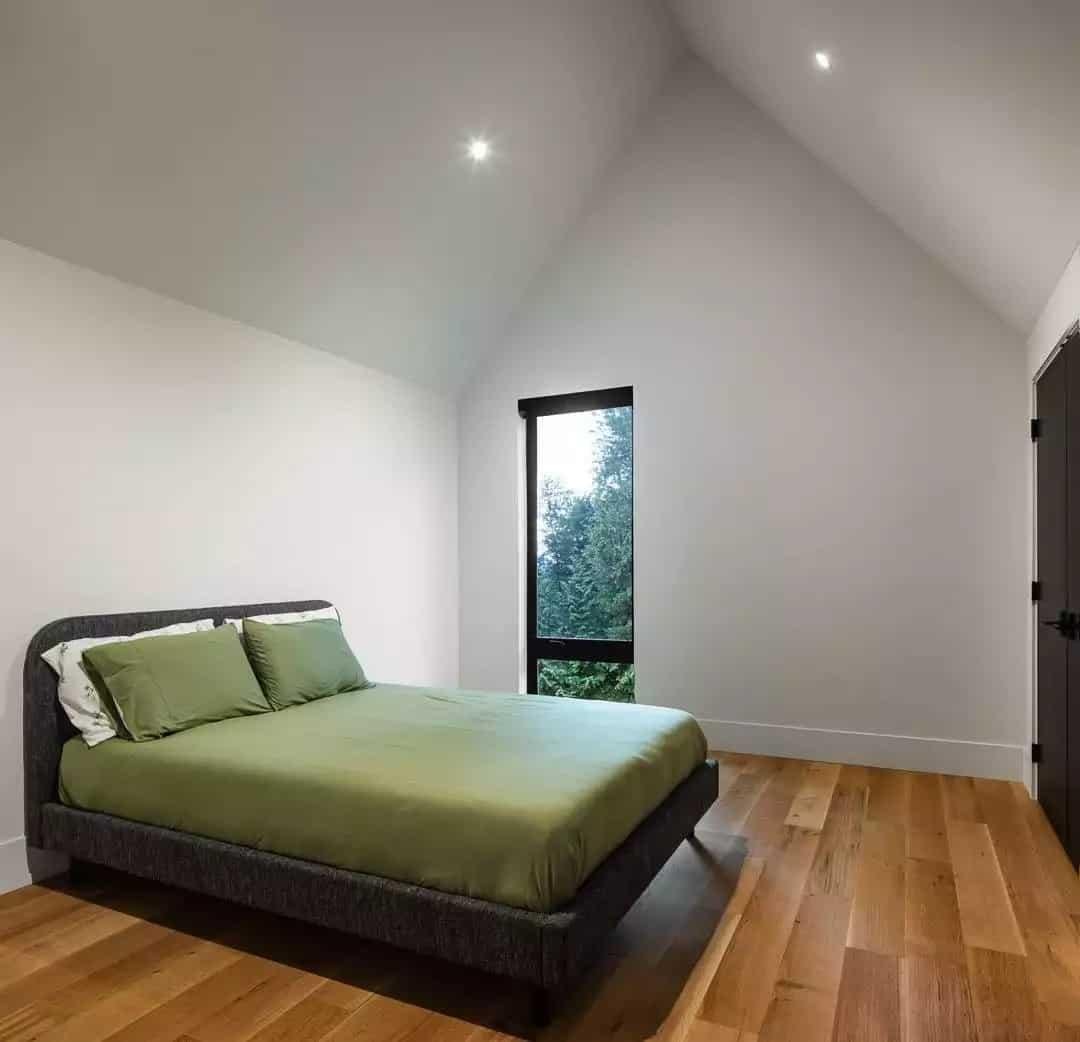
This minimalist bedroom showcases a polished design with its vaulted ceiling and strategically placed window, which floods the space with natural light.
I love the simplicity of the design, emphasizing clean lines and a neutral color palette that creates a calming atmosphere. The wooden floor adds warmth, grounding the room’s contemporary aesthetic.
Notice the Skylight That Illuminates This Pleasant Workspace
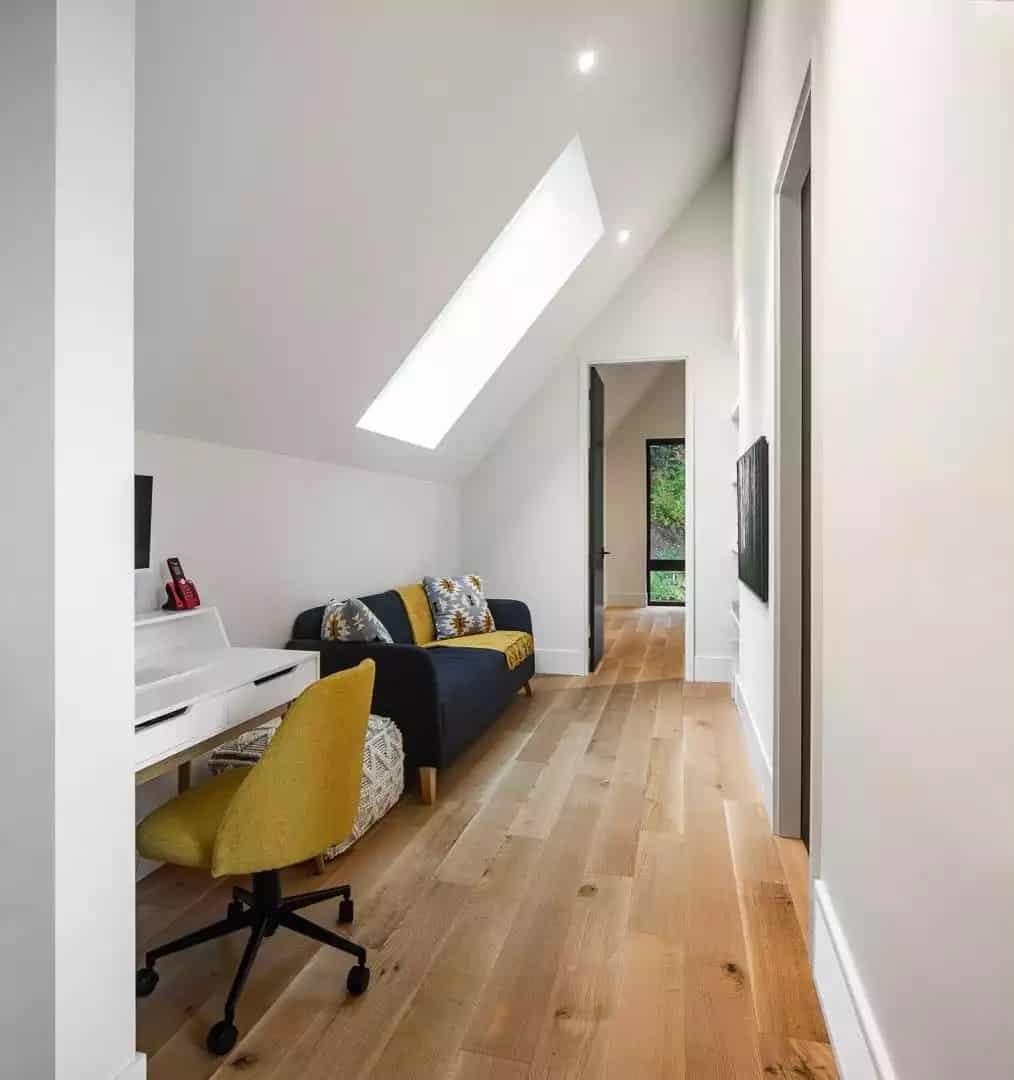
🔥 Create Your Own Magical Home and Room Makeover
Upload a photo and generate before & after designs instantly.
ZERO designs skills needed. 61,700 happy users!
👉 Try the AI design tool here
This bright hallway features a thoughtful skylight placement, bringing natural light into a compact workspace. I admire the simplicity of the white desk paired with a cheerful yellow chair, which adds a pop of color to the minimalist setting.
The hardwood floors extend to an inviting seating area, making the space feel unified and open.
Source: The House Designers – Plan 9032




