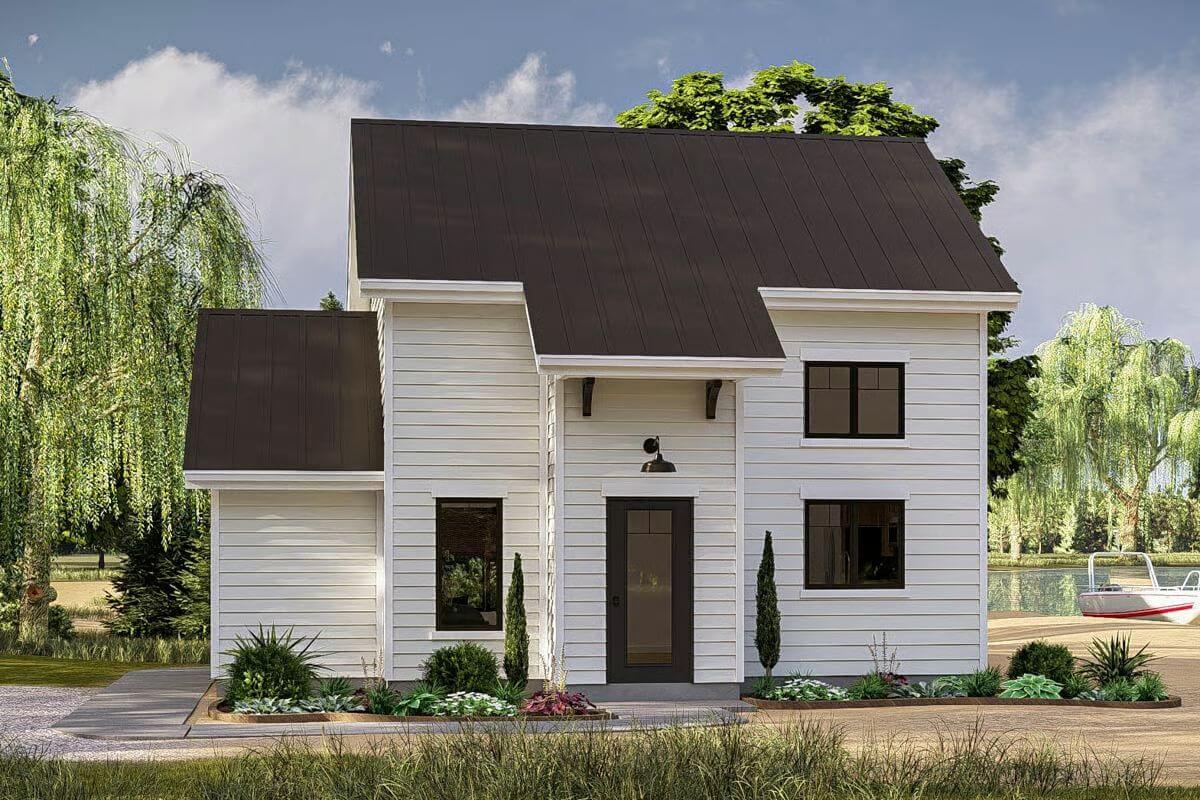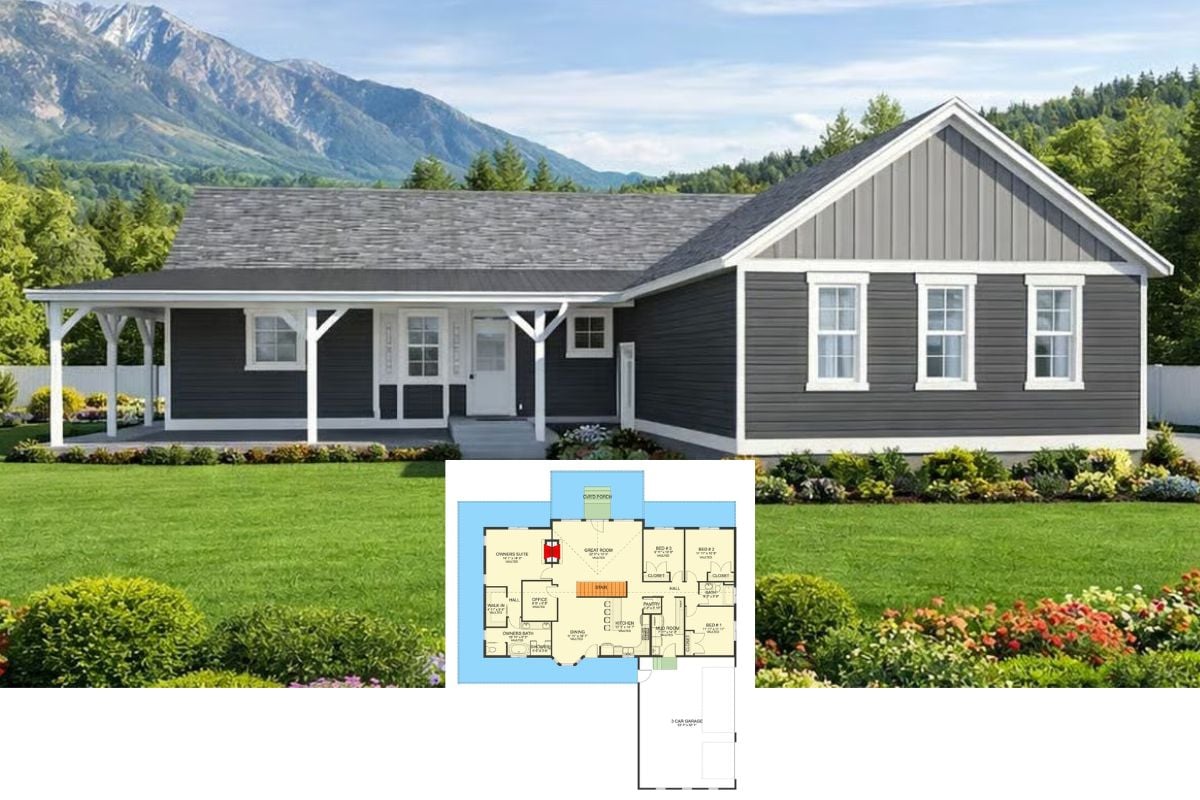
Would you like to save this?
Specifications
- Sq. Ft.: 852
- Bedrooms: 1
- Bathrooms: 1
- Stories: 2
Main Level Floor Plan

Second Level Floor Plan

🔥 Create Your Own Magical Home and Room Makeover
Upload a photo and generate before & after designs instantly.
ZERO designs skills needed. 61,700 happy users!
👉 Try the AI design tool here
Front-Left View

Rear-Left View

Rear-Right View

Open-Concept Living

Would you like to save this?
Kitchen

Kitchen Island

Living Room

Living Room

Living Room

Kitchen

Bedroom

Bedroom

🔥 Create Your Own Magical Home and Room Makeover
Upload a photo and generate before & after designs instantly.
ZERO designs skills needed. 61,700 happy users!
👉 Try the AI design tool here
Bedroom

Details
This modern farmhouse presents a clean, minimalist exterior with crisp white siding and a bold, contrasting black metal roof. Vertical paneling and black-framed windows emphasize the home’s vertical lines, creating a contemporary yet inviting appearance. The covered entry is accented with decorative brackets and a centered gooseneck light fixture above the glass-paneled front door, giving the home a subtle industrial touch. The balanced, symmetrical façade exudes simplicity and efficiency while still offering curb appeal.
The main level features an open-concept design where the living area flows seamlessly into the kitchen. The living room is bright and welcoming, positioned beneath the stairwell and adjacent to double rear doors that lead to a small covered porch—ideal for quiet outdoor relaxation.
The kitchen enjoys a double-height ceiling, enhancing the sense of space and light. It includes a defined cooking zone with a range and refrigerator tucked into the far corner and a sink that overlooks the front yard. Nearby, a full bathroom is efficiently placed behind the kitchen and beneath the stairs, including a walk-in shower.
The second floor is primarily dedicated to the primary bedroom suite. The lofted hallway leads to a spacious bedroom that mirrors the dimensions of the living room below. A generous closet spans one wall, and the en-suite half bath sits just off the corner. An open area near the staircase provides a visual connection to the kitchen below, adding to the airy, open ambiance of the interior layout.
Pin It!

Architectural Designs Plan 62693DJ






