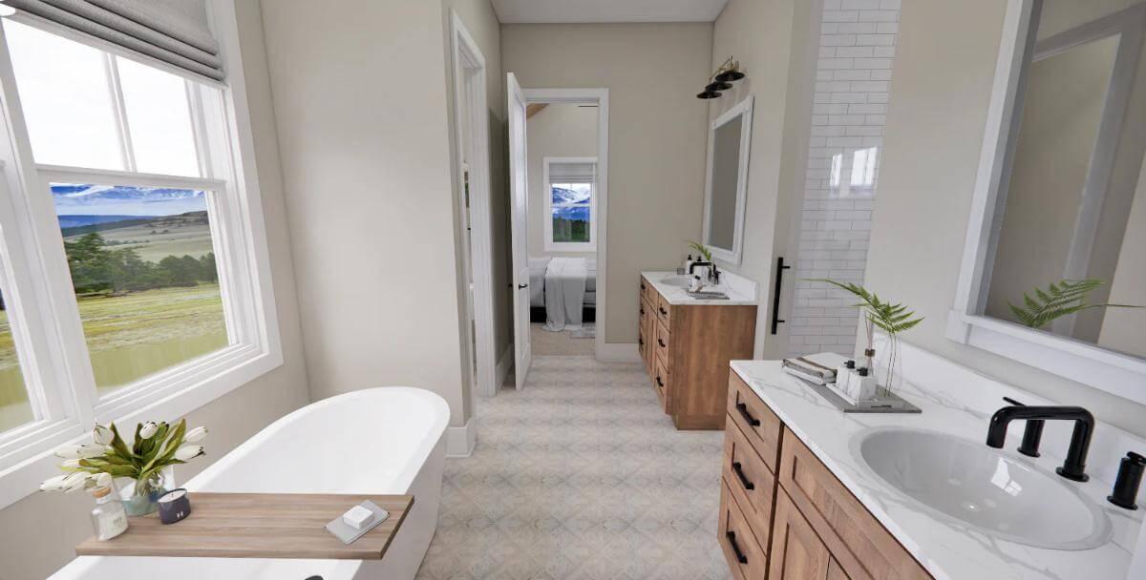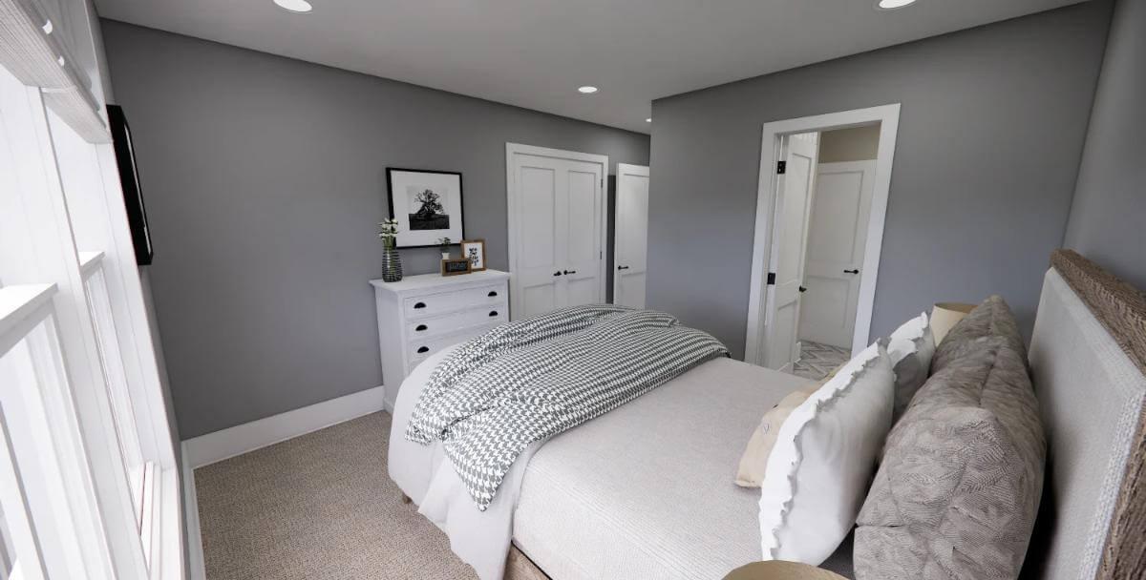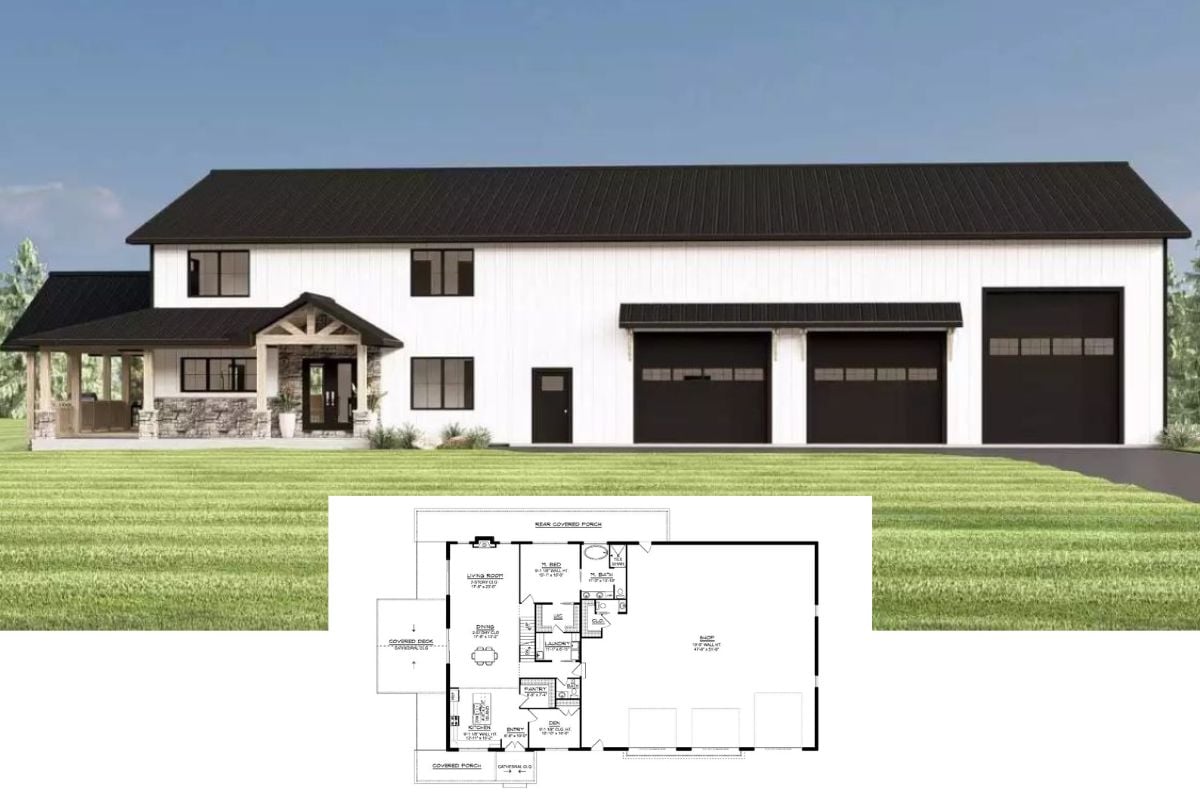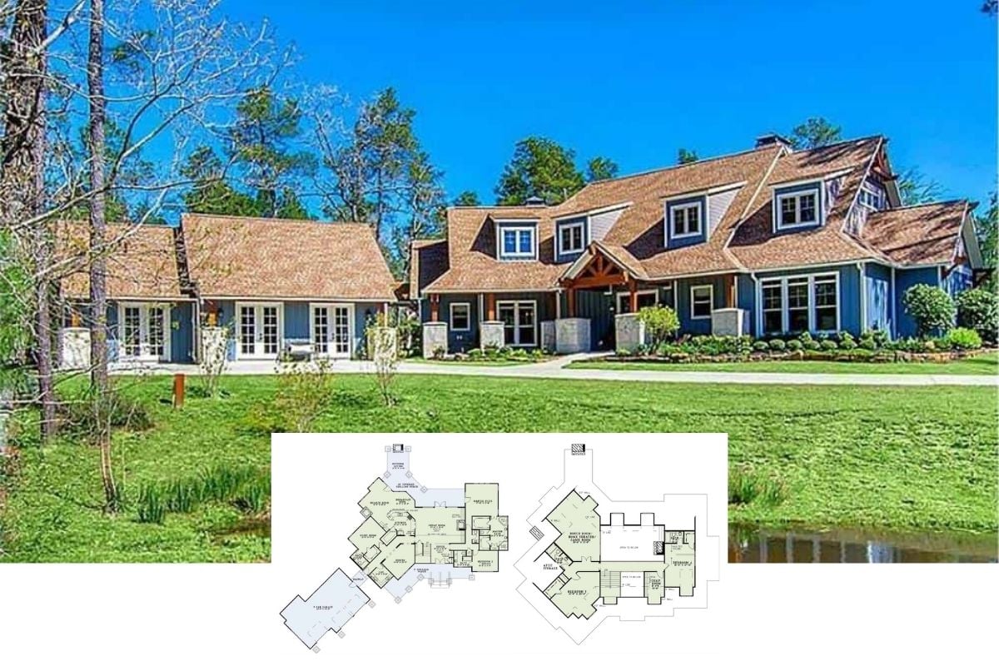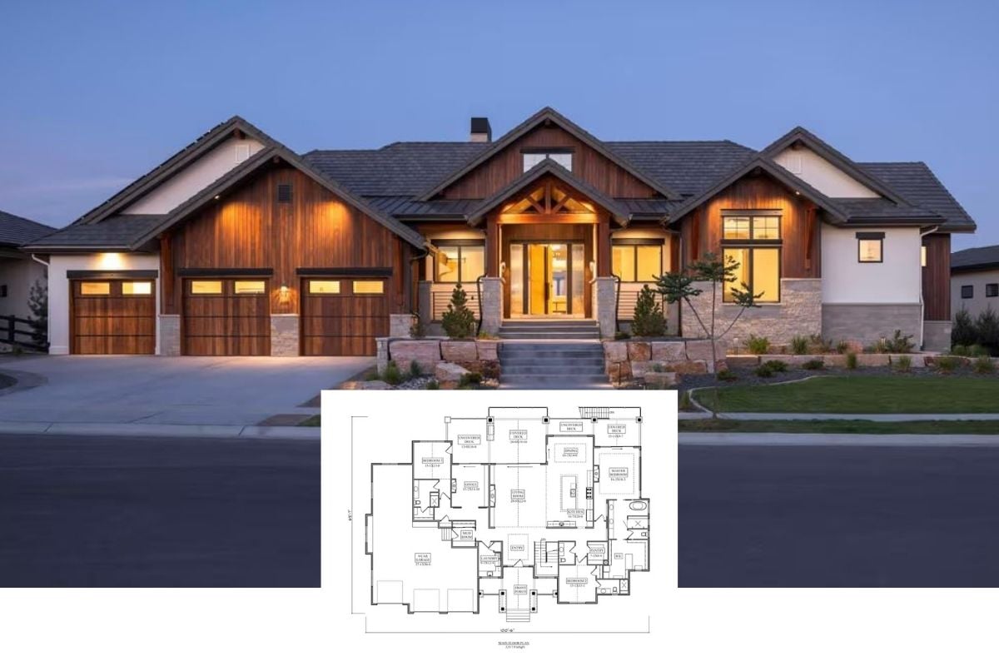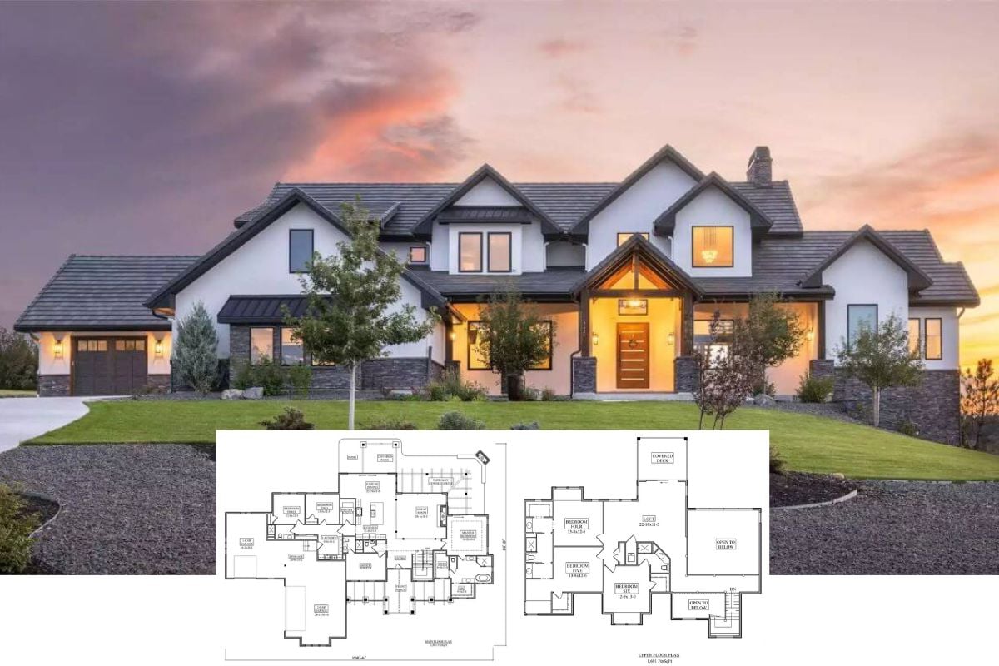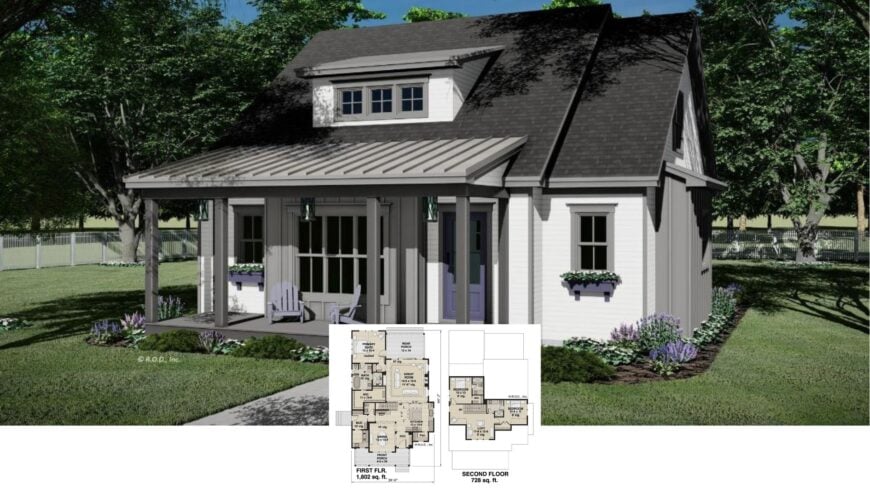
Would you like to save this?
Get ready to be enchanted by this classic bungalow, a delightful 2,530 square feet of inviting space featuring three bedrooms and three bathrooms, spread across 2 stories. With its timeless front porch, gabled roof, and alluring dormer window, this home exudes the kind of warmth that beckons you to sit and unwind.
light siding paired with a darker roof creates a striking contrast, and the surrounding subtle landscaping, complete with vibrant flower boxes, adds pops of color that enhance its curb appeal.
Classic Bungalow With a Welcoming Front Porch
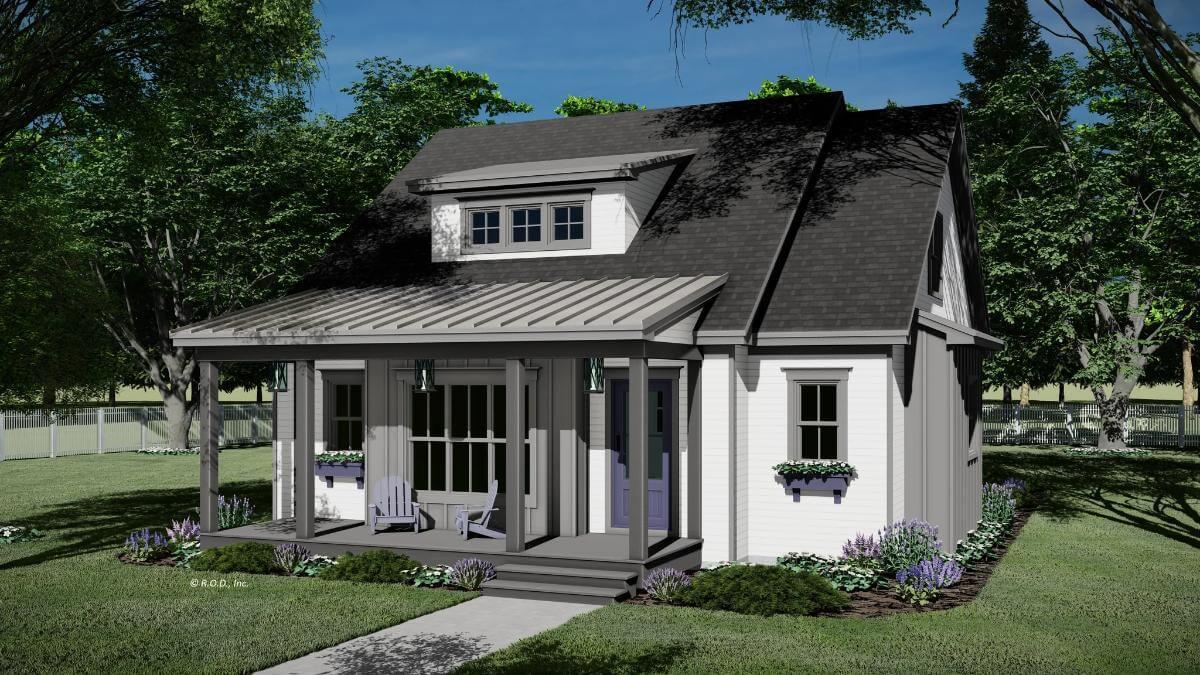
This home is a quintessential example of a classic bungalow, renowned for its efficient use of space and welcoming design elements like a prominent front porch. Inside, you’ll find a layout that cleverly maximizes functionality, making it both warm and practical.
With a central great room that acts as the home’s heart and a seamless transition between indoor and outdoor living spaces, this bungalow offers a timeless design that’s perfect for contemporary living.
Efficient Use of Space in This Bungalow’s Floor Plan

🔥 Create Your Own Magical Home and Room Makeover
Upload a photo and generate before & after designs instantly.
ZERO designs skills needed. 61,700 happy users!
👉 Try the AI design tool here
This floor plan cleverly arranges key living spaces on the first floor, maximizing functionality. The primary suite offers privacy with its vaulted ceiling and direct access to the rear porch, a nice touch for morning coffee.
I adore the central great room, which creates a heartwarming connection between the kitchen and dining areas, perfect for gatherings.
Explore the Pleasant Loft and Versatile Bedrooms in This Bungalow’s Second Floor

This efficient second-floor plan boasts two well-sized bedrooms, perfect for family or guests, each featuring ample closet space. I love the addition of a loft area, which can serve as a reading nook or play space, making it both practical and inviting.
The layout maximizes use of space while maintaining a comfortable flow, ideal for a growing family.
Seamless Transition from Indoor to Outdoor Living in This Main Floor Layout

This well-designed main floor offers a seamless blend of indoor and outdoor living spaces. I love how the central great room opens directly onto the covered patio, making it perfect for entertaining.
The layout also includes a spacious kitchen with an island, adjacent to a formal dining room, creating an exquisite flow throughout the space.
Clever Layout of This Second-Floor Retreat
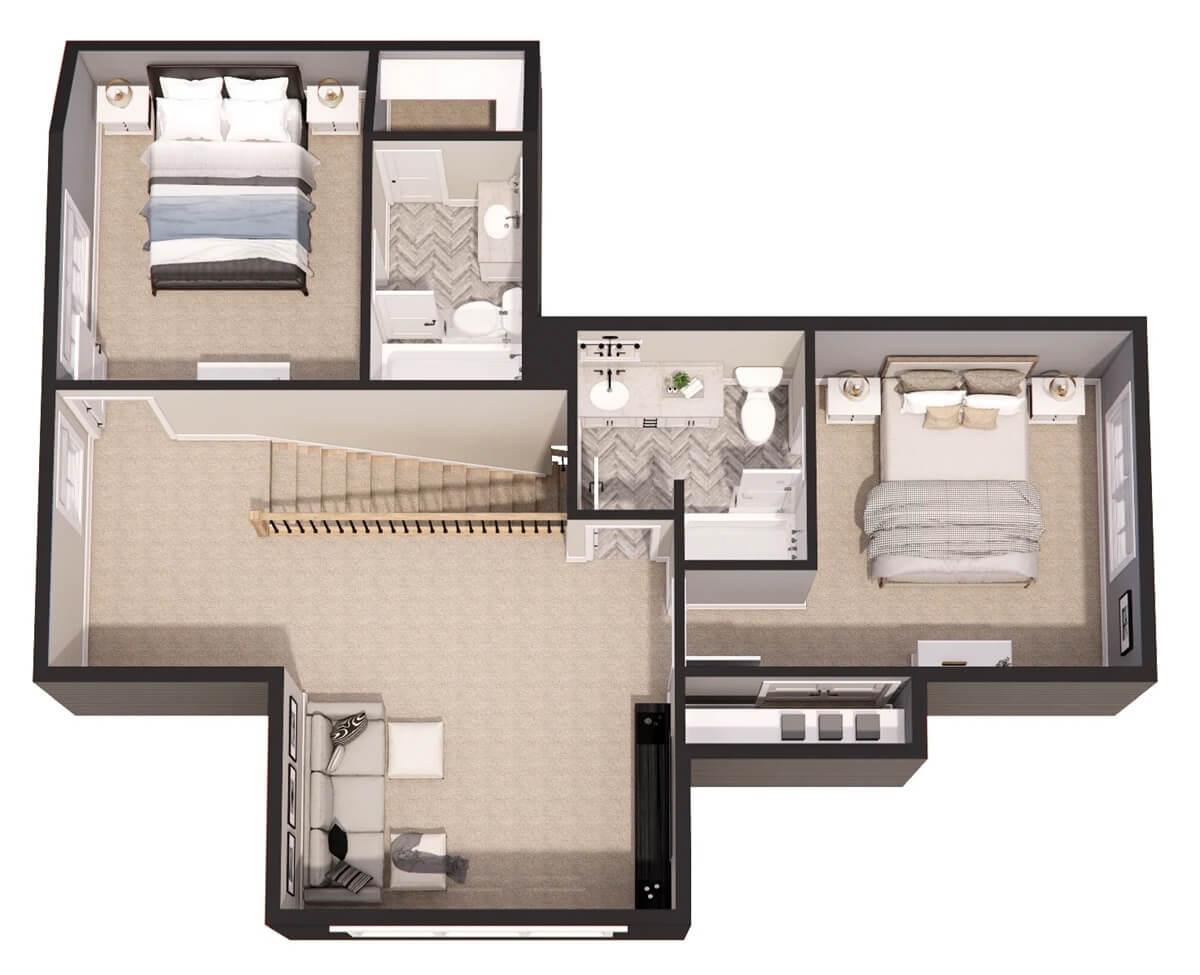
This second floor cleverly uses space with two comfy bedrooms and a shared bath, ideal for guests or family. I appreciate the central open area, perfect for a casual seating nook or office setup, giving it a versatile edge. The layout is efficient yet comfortable, ensuring privacy while maintaining a welcoming atmosphere.
Classic Bungalow Facade with Smart Garage Attachment Option
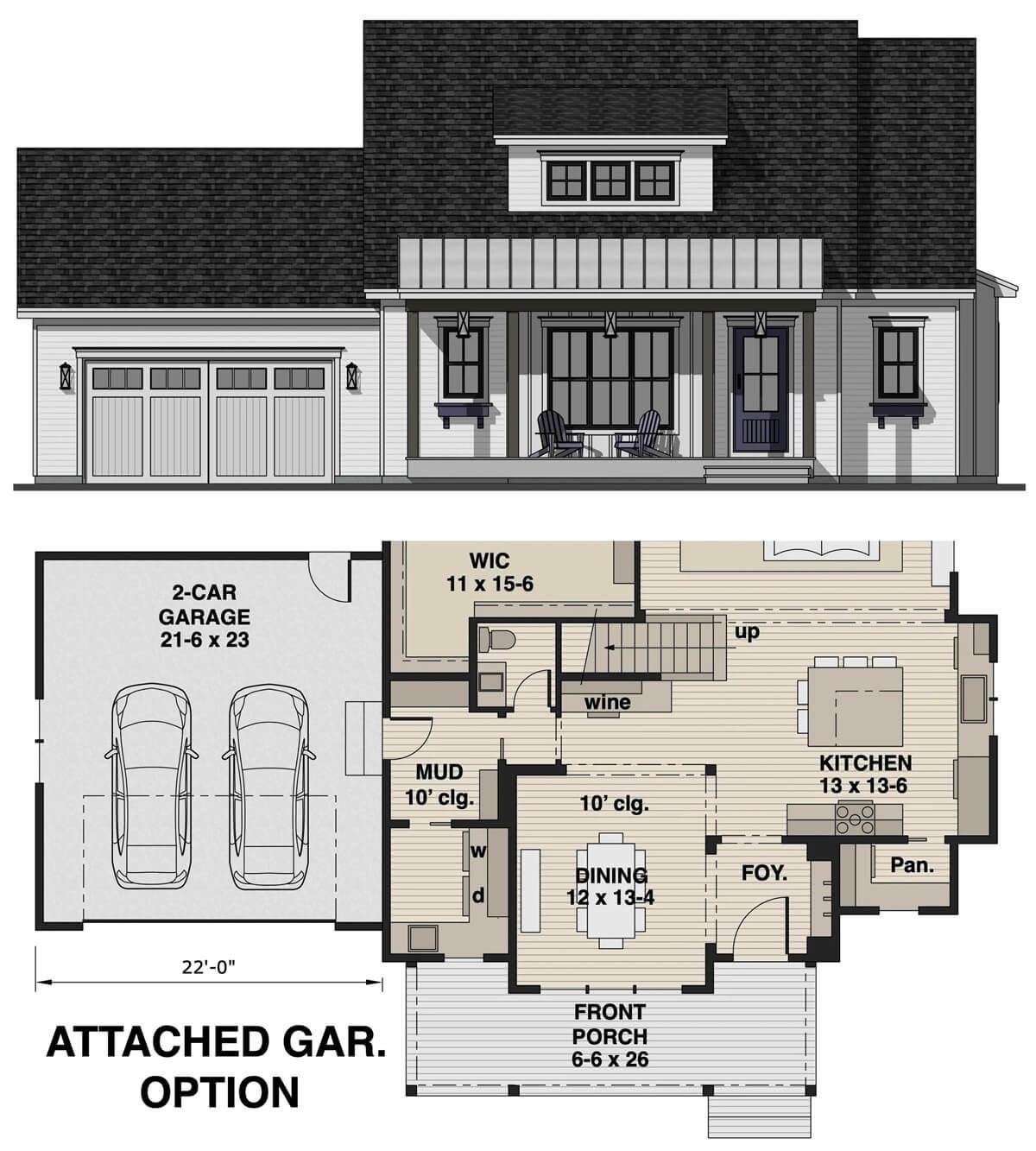
Would you like to save this?
This lovely bungalow pairs functionality with style, featuring a front porch perfect for relaxing with a good book. The elevation highlights a dormer window adding character to the home’s classic facade.
The floor plan below cleverly incorporates a two-car garage option, seamlessly blending practicality with the home’s welcoming design.
Source: Royal Oaks Design – Plan CL-24-021-2-PDF
Timeless Bungalow Charm with a Peaceful Front Porch
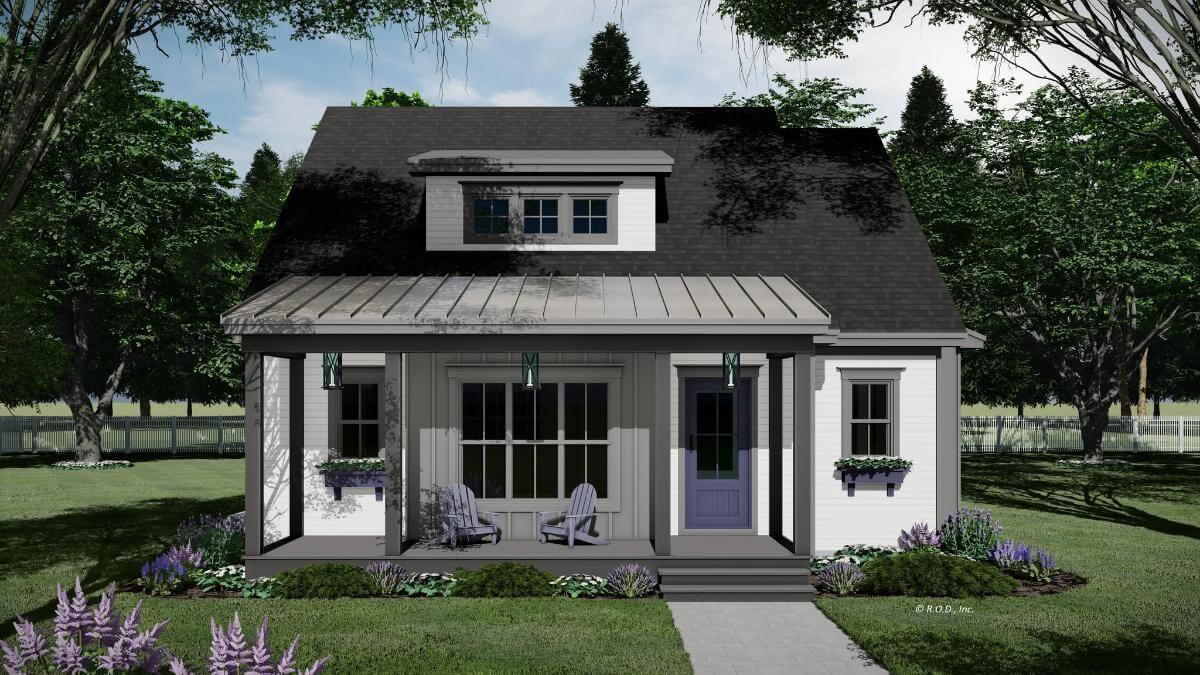
This bungalow’s facade exudes timeless charm with its inviting front porch, perfect for enjoying a morning coffee. The metal roof adds a contemporary touch while complementing the classic dormer window and understated white siding.
My favorite detail has to be the flower boxes under the windows, bringing a splash of color and warmth to the entrance.
Check Out This Bungalow’s Attractive Rear Porch

This quaint bungalow features a lovely rear porch perfect for enjoying a quiet afternoon. The symmetrical design of the windows is both functional and aesthetically pleasing, while the light siding gives it a fresh feel. I really like the simple landscaping that surrounds the porch, adding a touch of nature and color.
Check Out the Polished Cabinetry in This Open Dining Area
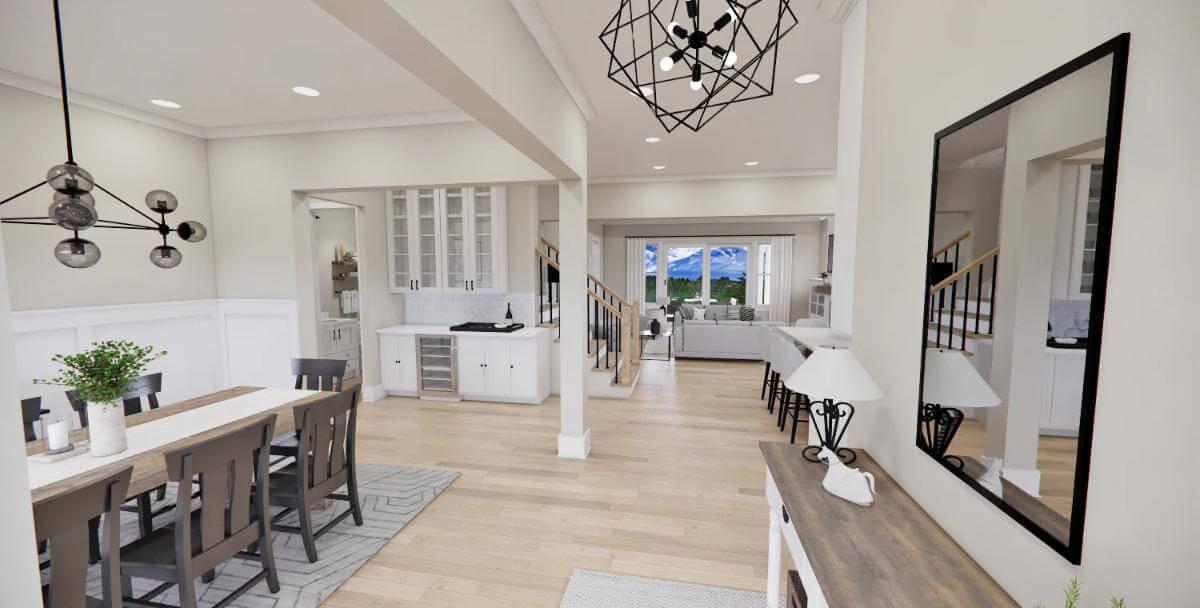
This open-concept dining area seamlessly transitions into the living space, with light hardwood floors setting a warm tone. I love the polished cabinetry with glass fronts, which adds a touch of style and functionality. The minimalist light fixtures and large windows with mountain views create an inviting and airy atmosphere.
Minimalist Kitchen with a Striking Island and Mountain Views

This open-concept kitchen is anchored by a bold island that catches the eye with its contrasting wood finish. The white cabinetry pairs elegantly with the contemporary black pendant lights, creating a smooth yet warm atmosphere.
My favorite feature is the wall of windows that frame breathtaking mountain views, seamlessly blending the indoors with the outdoors.
Check Out the Organized Coffee Nook in This Minimalist Pantry
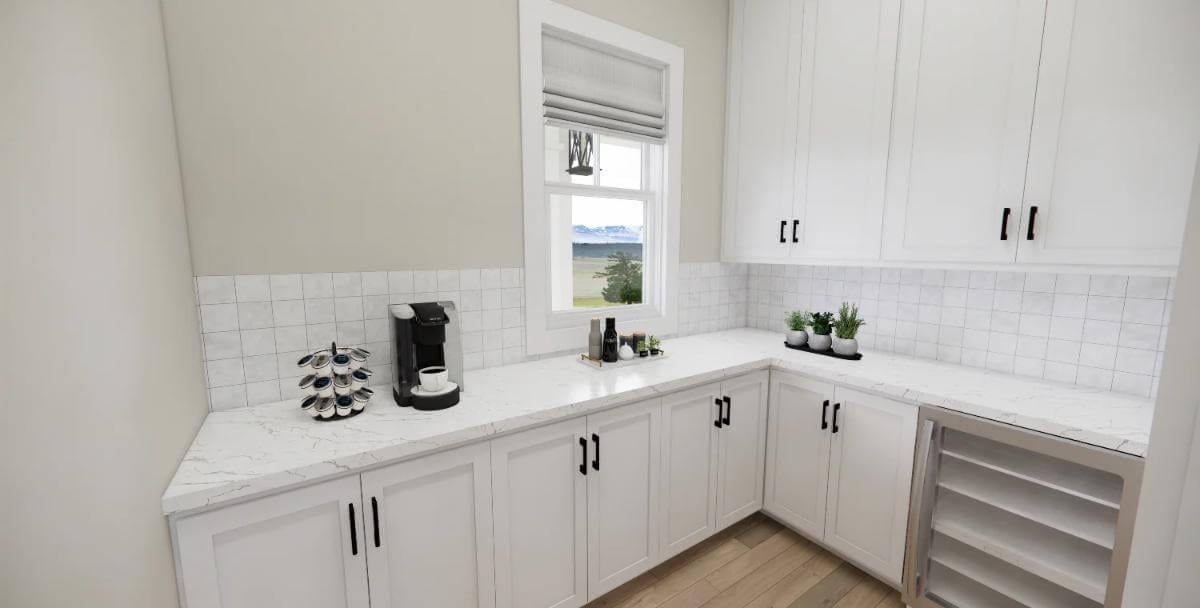
This pantry area boasts refined white cabinetry paired with a bright, clean countertop that sets a minimalist tone. I love the practical coffee station, complete with a coffee maker and a neatly arranged pod carousel. The small window provides a beautiful view of the outdoors, adding a touch of serenity to your morning routine.
Open Living Space Featuring a Chic Herringbone Tile Fireplace
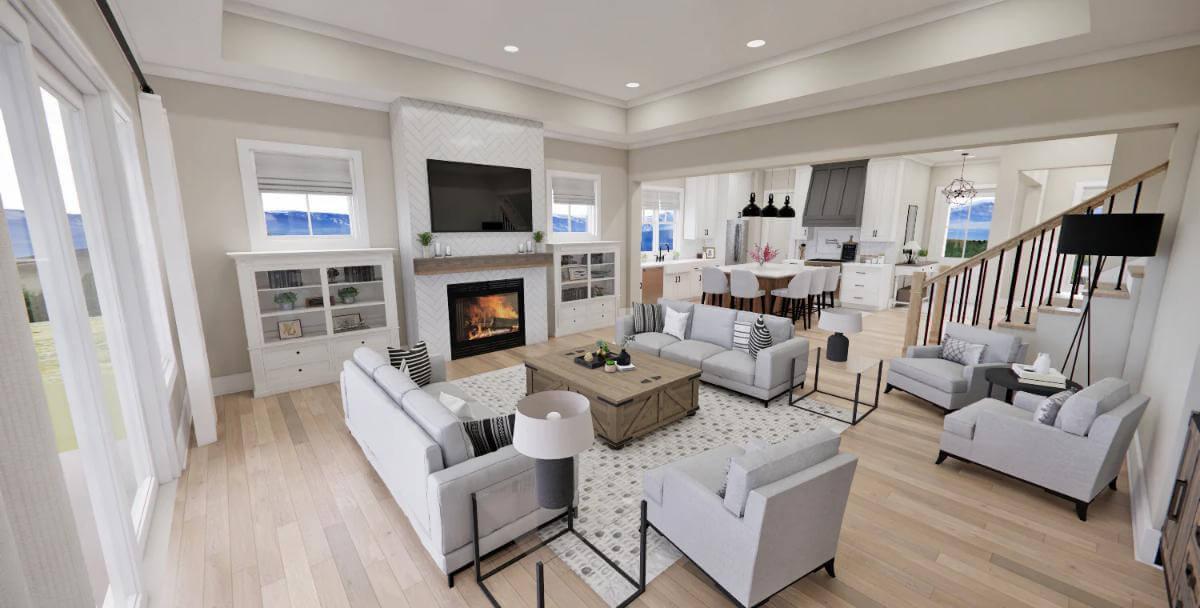
The living area is anchored by a stylish herringbone tile fireplace, offering a pleasant focal point. I love how the open layout seamlessly connects the living room with the bright kitchen and dining areas, enhancing the flow of the space.
The soft, neutral tones and ample seating create an inviting environment for gatherings or quiet evenings.
Wide Open Living Room with a Spectacular Mountain View
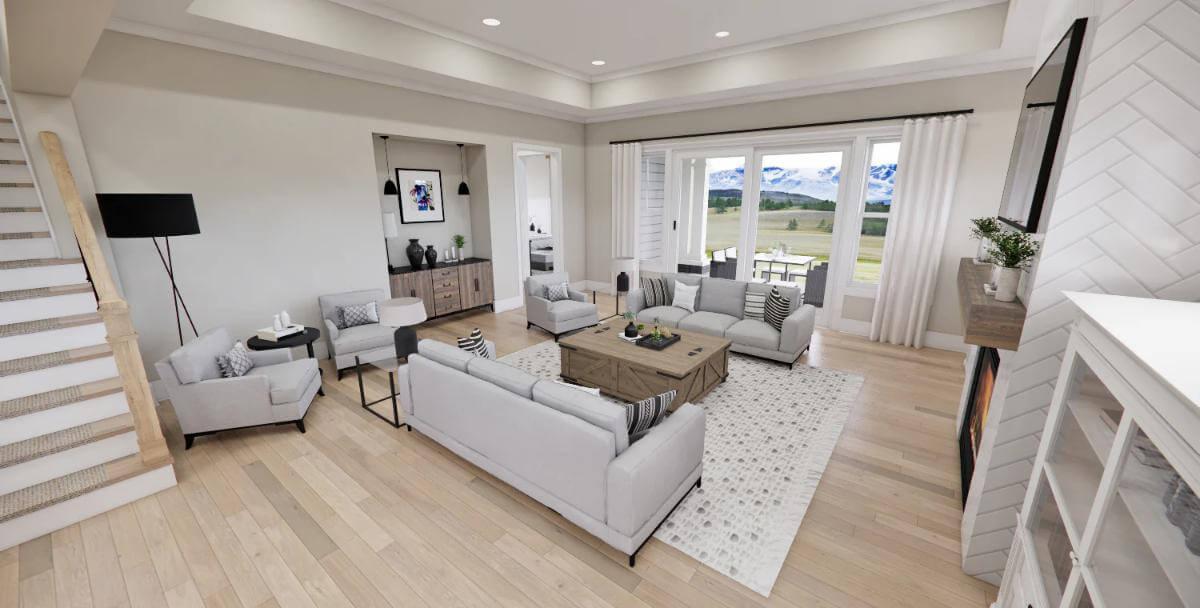
This spacious living room captures the essence of open-concept design, with light hardwood floors that create a cohesive flow. The wall of windows frames a breathtaking mountain view, seamlessly blending the indoors with the outdoors.
I love the minimalist furniture arrangement, offering a clean and functional space perfect for relaxation and entertainment.
Vaulted Ceiling Bedroom with Expansive Views and Wood Beam Accents
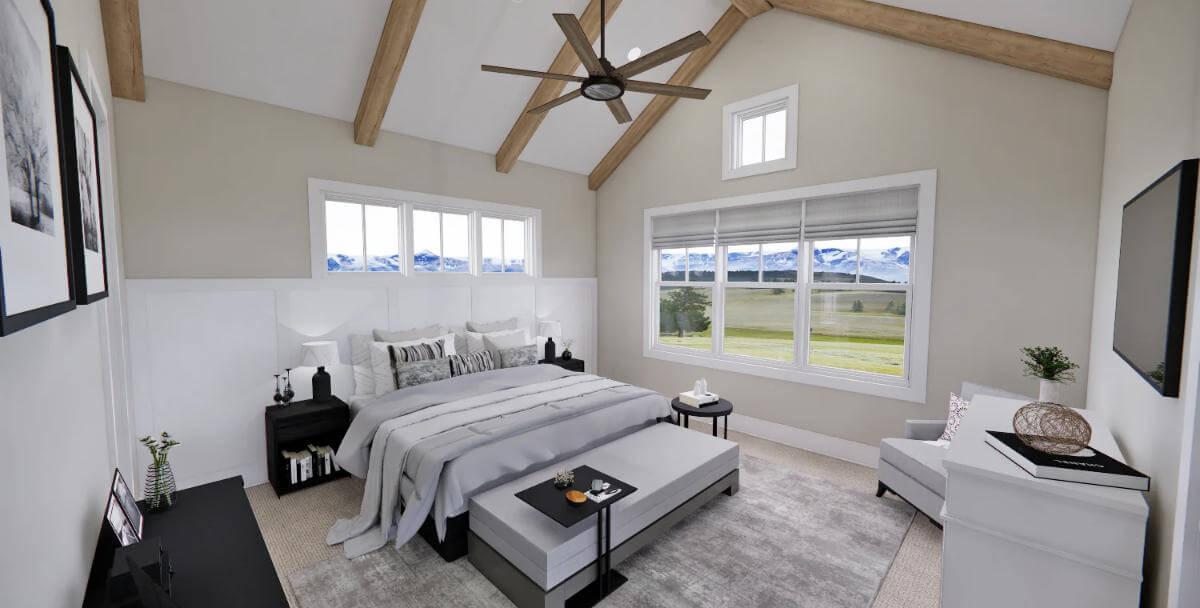
🔥 Create Your Own Magical Home and Room Makeover
Upload a photo and generate before & after designs instantly.
ZERO designs skills needed. 61,700 happy users!
👉 Try the AI design tool here
This bedroom’s vaulted ceiling and exposed wood beams create a spacious and airy feel, perfectly highlighting the large windows framing breathtaking mountain views. I love how the neutral color palette in soft grays and whites complements the light.
The innovative pendant fan adds a stylish touch, blending seamlessly with the room’s clean, contemporary design.
Graceful Bathroom with Dual Vanities and Scenic View
This bathroom captures sophistication legance with its dual vanities featuring natural wood cabinetry, adding warmth and style. The freestanding tub sits perfectly under a large window, offering an undisturbed spot with picturesque views.
I love the classic white subway tile and minimalist black fixtures, creating an inviting and polished aesthetic.
Rustic Dining Room with a Striking Light Fixture Overhead
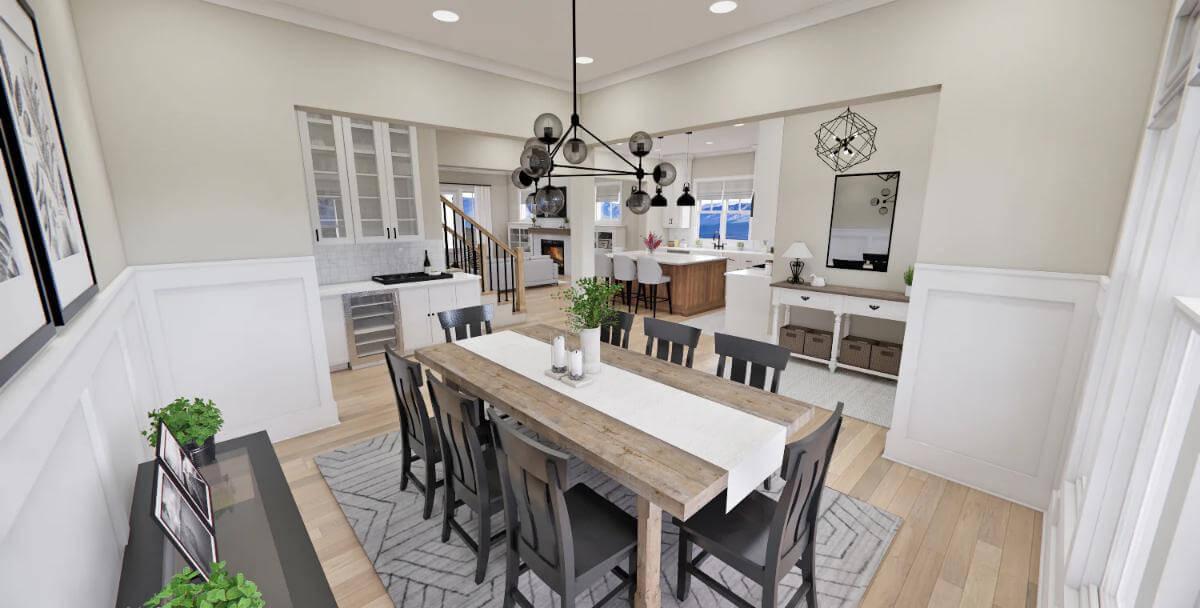
This dining room exudes rustic charm with its table and matching chairs, anchored by a chandelier that adds a contemporary touch. I love how the space is seamlessly connected to the kitchen and living areas, making it ideal for family gatherings.
The wainscoting and natural light create a harmonious blend of style and warmth throughout the space.
Small Bathroom with Floating Shelves and a Classic Vanity

This compact bathroom cleverly maximizes space with clean lines and neutral tones. I love the floating wooden shelves, adding both storage and a touch of nature against the taupe walls.
The classic white vanity with marble-look countertop provides a polished and functional focal point, ensuring the room feels spacious and organized.
Take a Look at This Practical Mudroom with Built-In Storage
This mudroom efficiently combines style and function with its refined built-in cubbies and hooks, perfect for organizing coats and bags. I love the rustic wood bench top, which adds warmth to the clean, neutral palette of the space.
The geometric tile flooring brings a subtle pop of pattern, enhancing the room’s practical yet stylish design.
Compact Laundry Room with a Smart Sink Setup
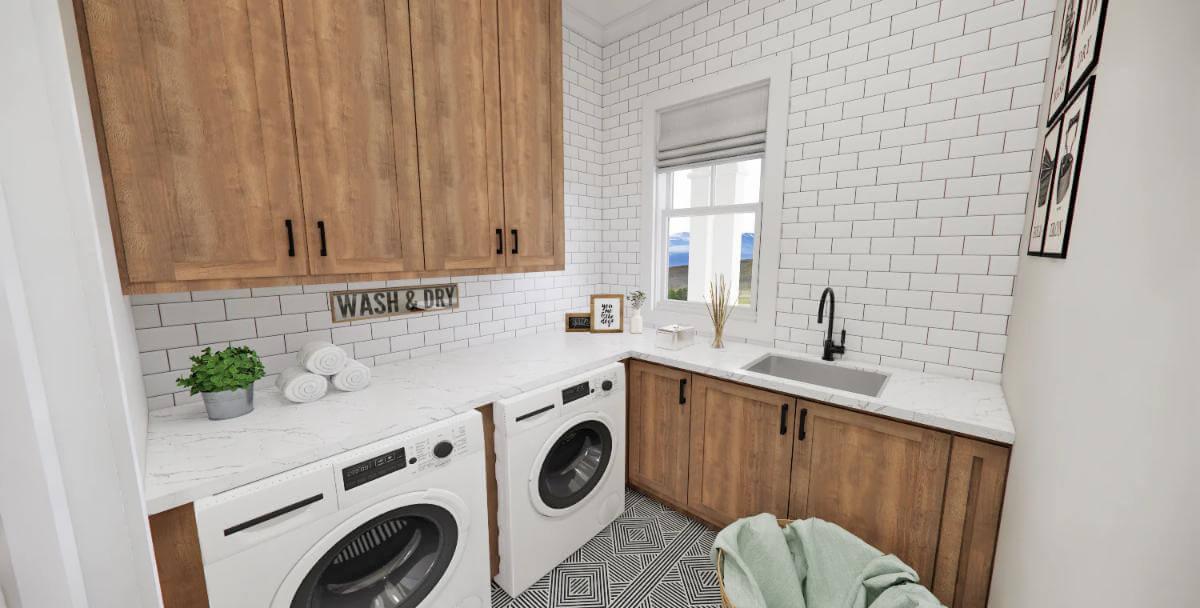
Would you like to save this?
This laundry room makes efficient use of space with its warm wood cabinetry offering ample storage above the washer and dryer. I love the addition of a chic black faucet over the built-in sink, creating a practical workspace for handwashing.
The classic white subway tile backsplash adds a clean, timeless feel to the room, while a simple art piece adds a touch of personality.
Staircase With Warm Wooden Accents Leading to the Second Floor
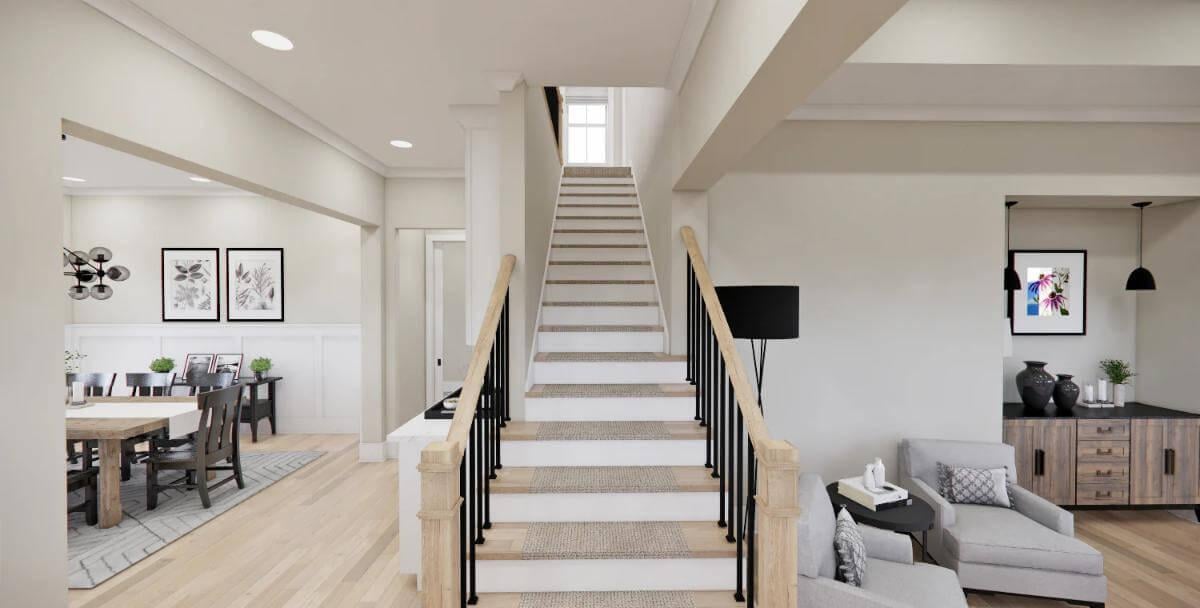
This staircase creates a striking focal point, with its wooden accents and black railings that subtly contrast the walls. I love how the design seamlessly connects the dining and living areas, fostering a sense of cohesion throughout the home.
The minimalist decor, combined with tasteful artwork and natural light, enhances the contemporary yet inviting ambiance.
Notice the Versatile Loft Area with a Contemporary Entertainment Setup
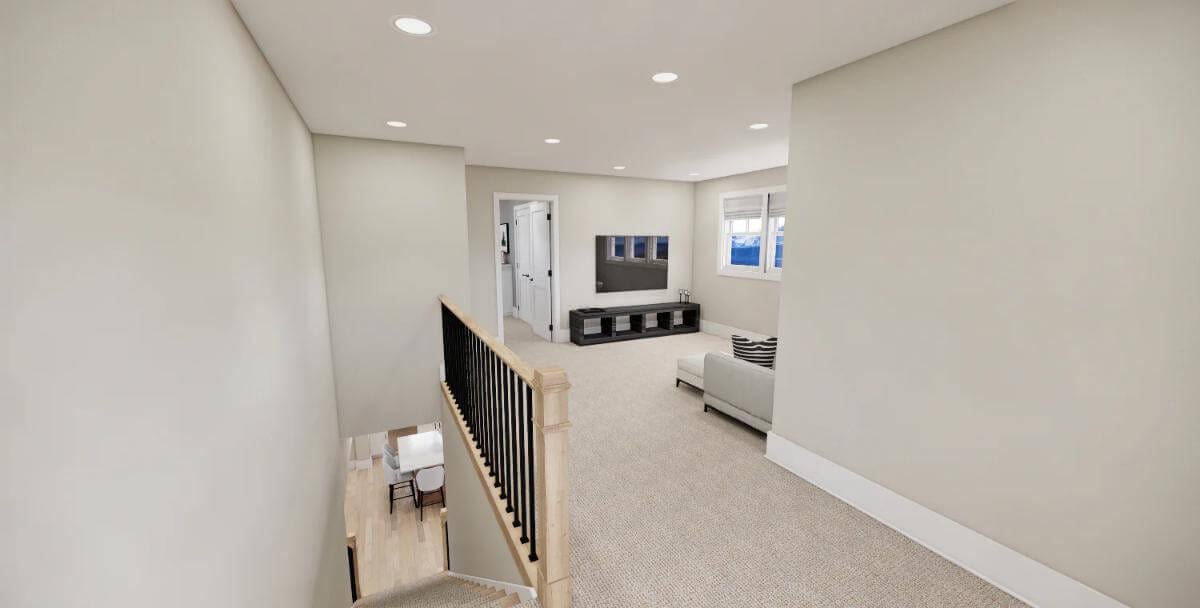
This loft space offers a practical setup with a refined entertainment center that creates an inviting nook for relaxing. I like the neutral color palette, which keeps the area feeling open, while the recessed lighting adds a contemporary touch.
The transition from the staircase to this inviting loft is seamless, making it an ideal spot for leisure or casual gatherings.
Notice the Sloped Ceiling and Soft Gray Tones in This Peaceful Bedroom

This bedroom is a nod to minimalist design, with its soft gray walls and clean lines creating a relaxed atmosphere. I love the way the sloped ceiling adds character, making the space feel snug yet sophisticated. The adjacent bathroom’s chevron-patterned flooring is a subtle touch of flair, enhancing the cohesive aesthetic.
Spot the Versatile Entertainment Nook in This Loft
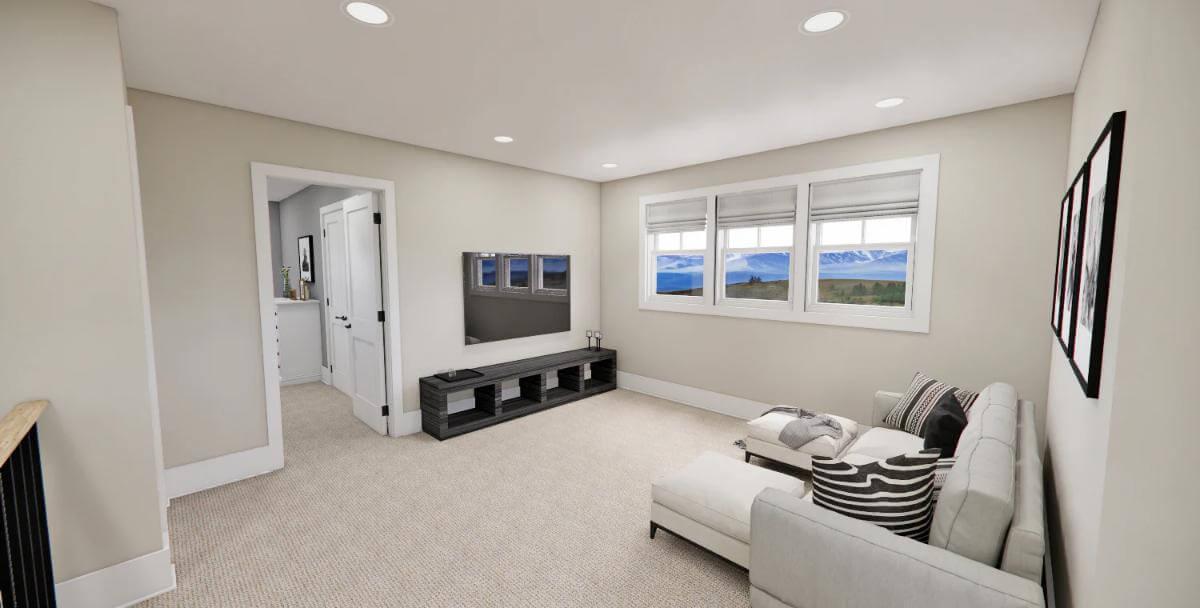
This loft is perfectly crafted for relaxation, featuring a welcoming sectional and a refined entertainment center. I love the trio of windows that flood the space with natural light, highlighting the mountain views that create a calming backdrop.
The neutral color palette and innovative furnishings give it a fresh, clean vibe, making it a perfect spot to unwind.
Clean Lines and Muted Tones in This Simple Bedroom Design
This bedroom embraces a minimalist approach with its soft gray walls and clean lines, creating a peaceful retreat. I appreciate the use of muted tones, which allows the natural light to softly illuminate the space.
The well-placed dresser and welcoming bedding make it feel inviting without being overwhelming, striking a perfect balance between simplicity and comfort.
Source: Royal Oaks Design – Plan CL-24-021-2-PDF

