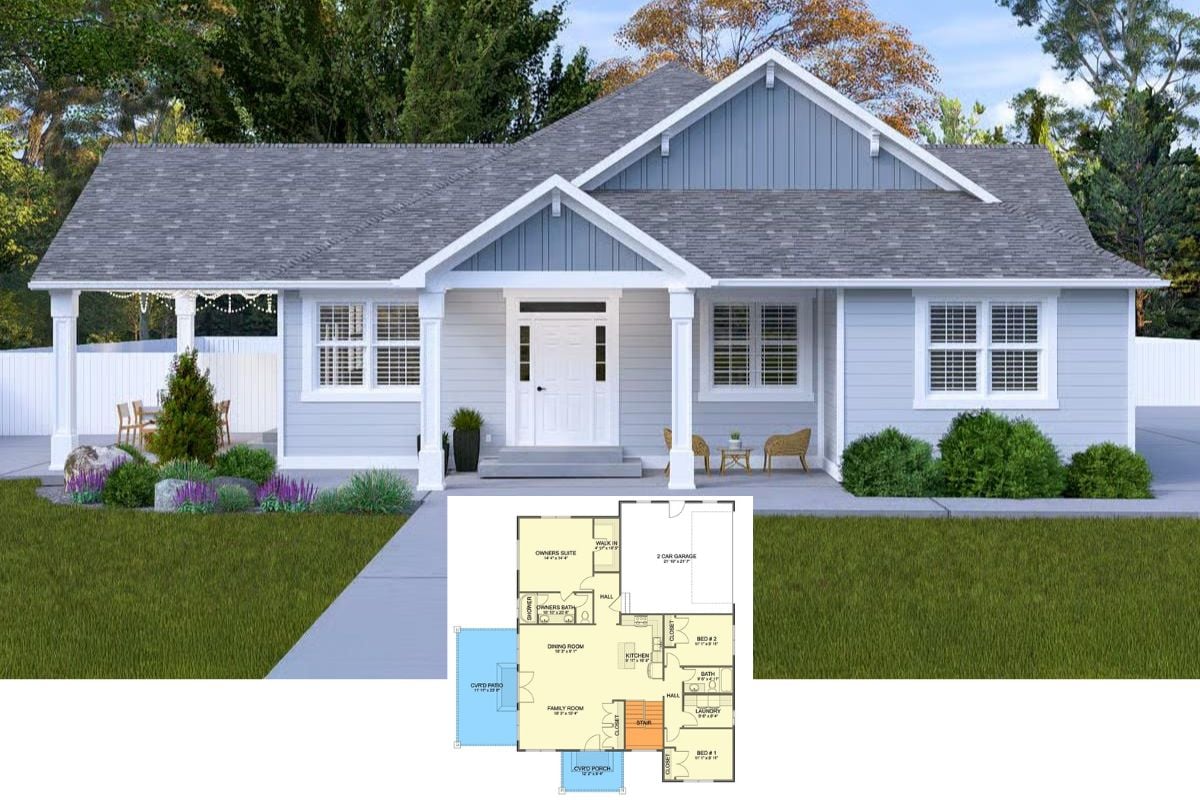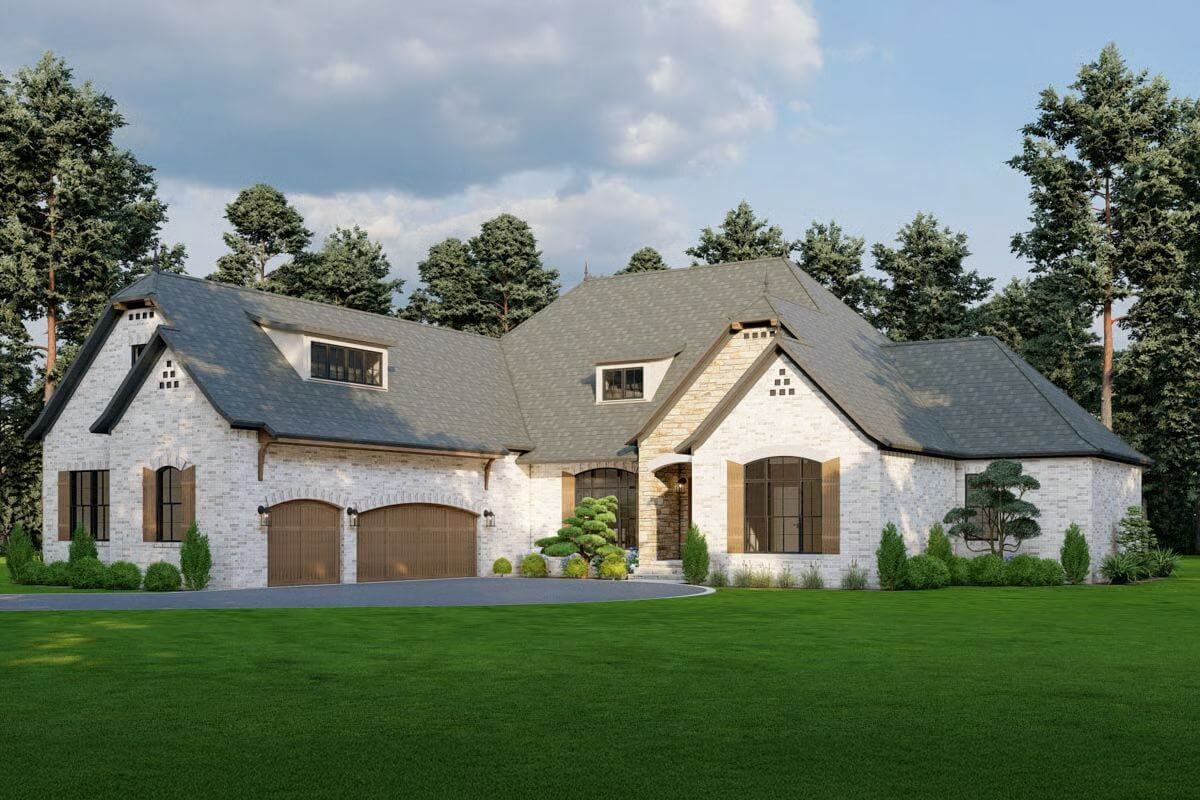
Would you like to save this?
Specifications
- Sq. Ft.: 2,849
- Bedrooms: 4
- Bathrooms: 4
- Stories: 1
- Garage: 3
Main Level Floor Plan
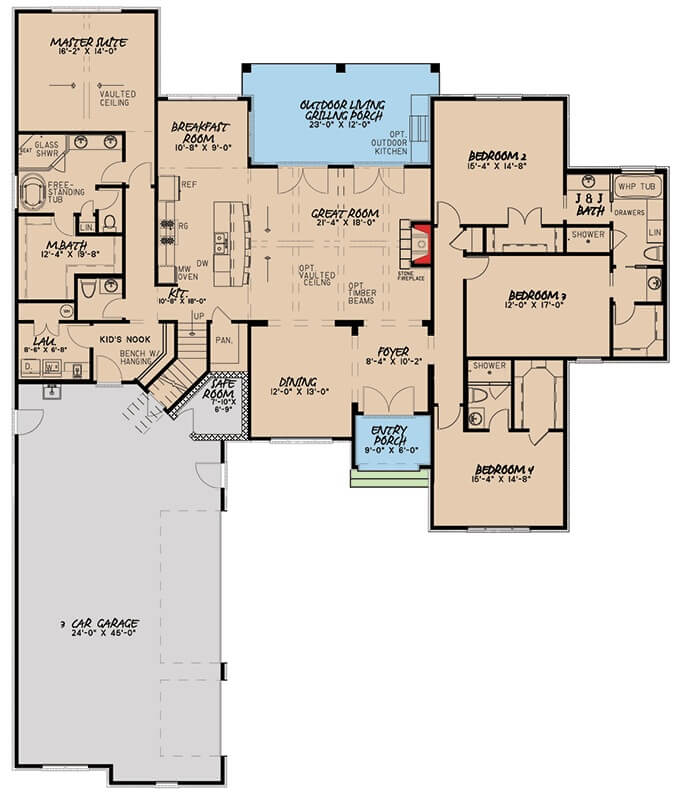
Bonus Level Floor Plan
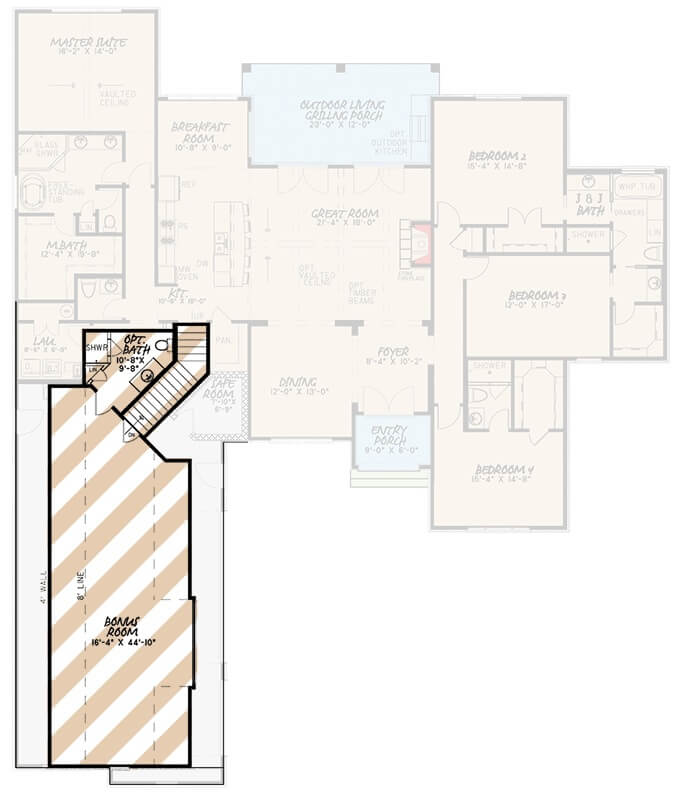
🔥 Create Your Own Magical Home and Room Makeover
Upload a photo and generate before & after designs instantly.
ZERO designs skills needed. 61,700 happy users!
👉 Try the AI design tool here
Front View
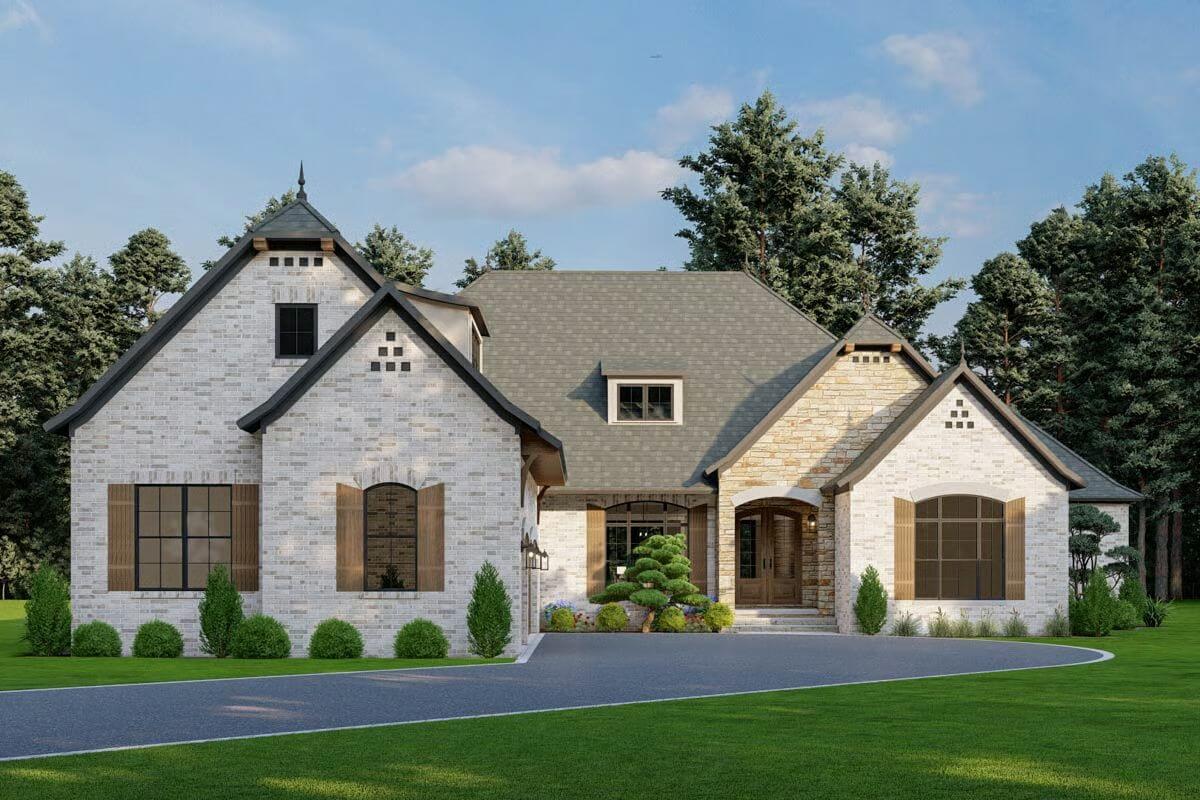
Left View
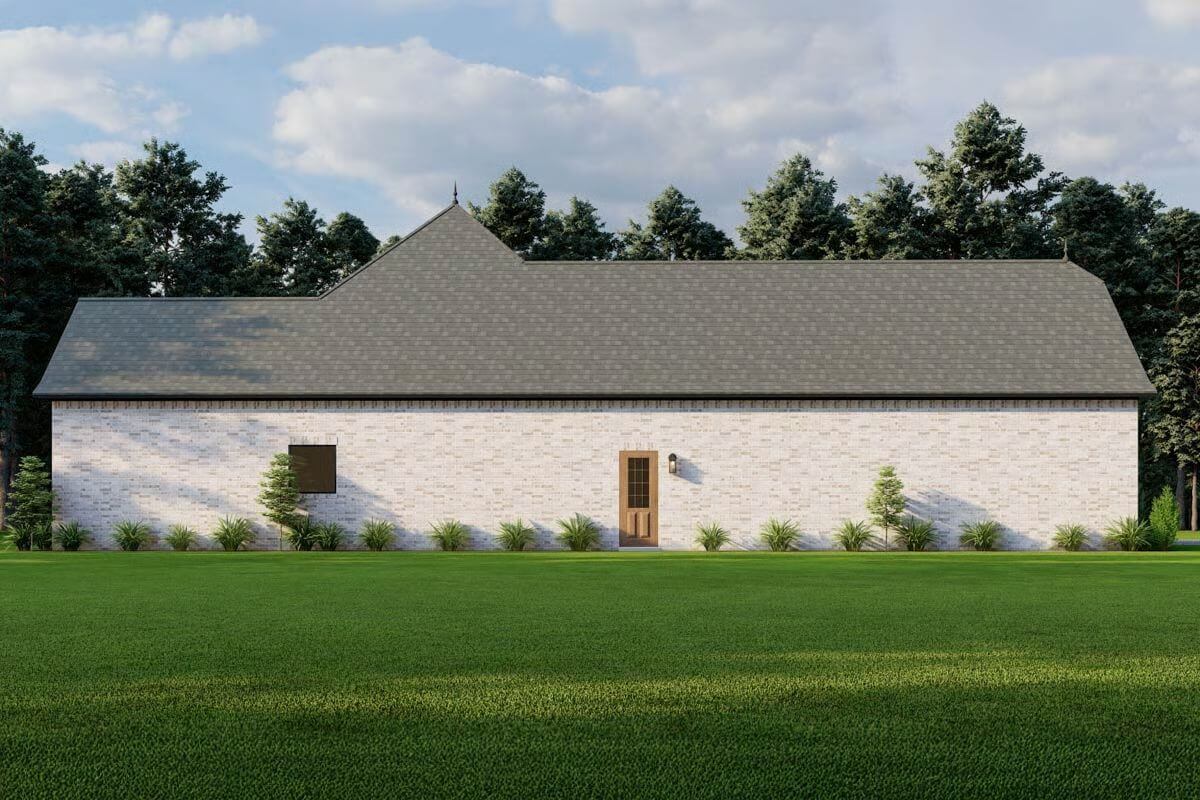
Rear View
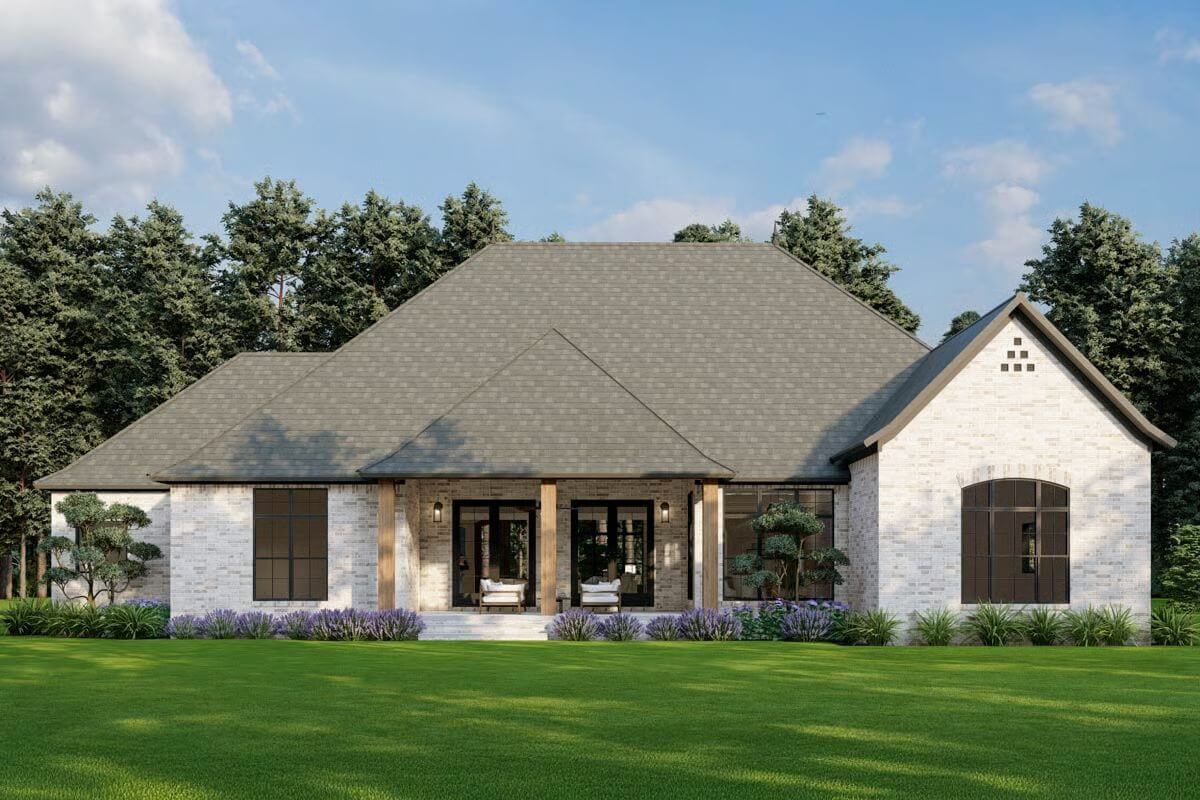
Right View
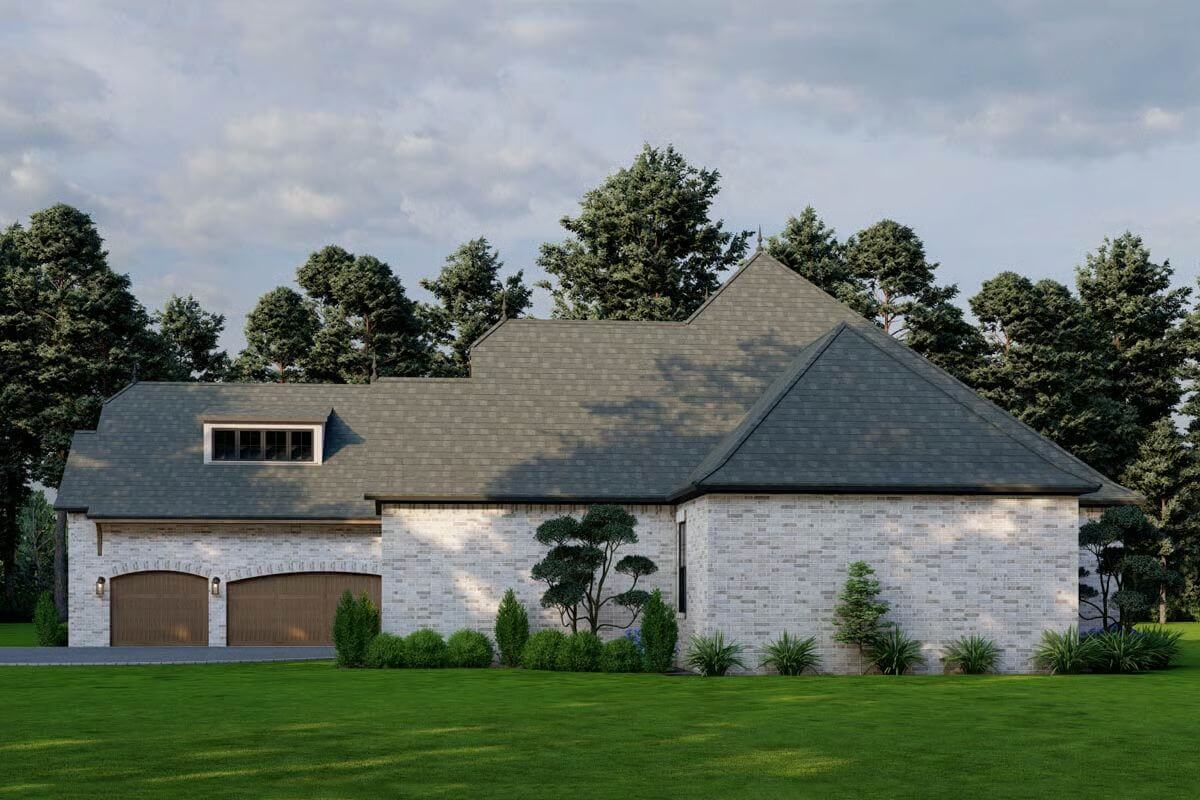
Would you like to save this?
Dining Room
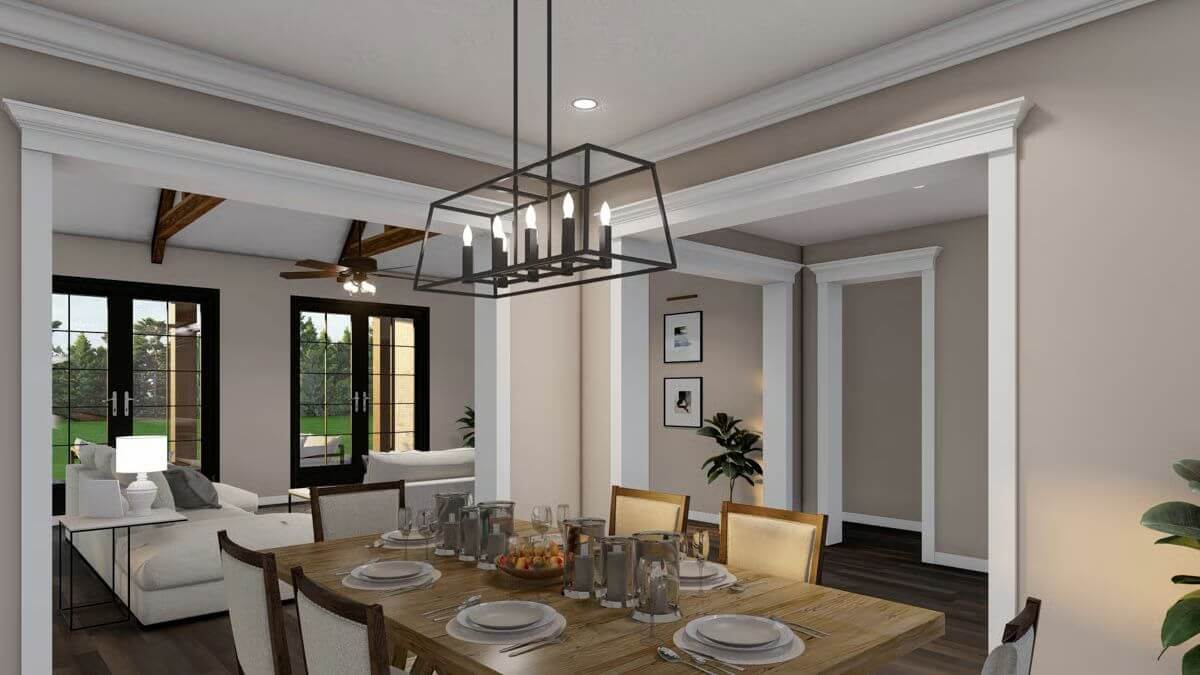
Dining Room and Great Room
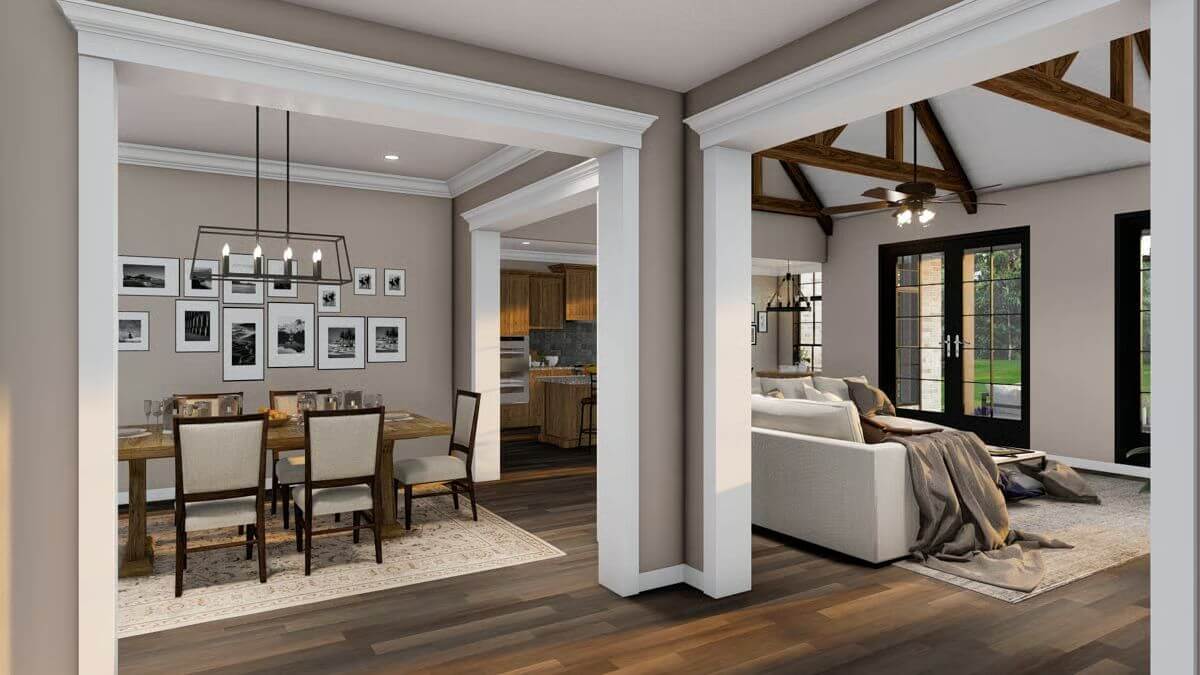
Great Room
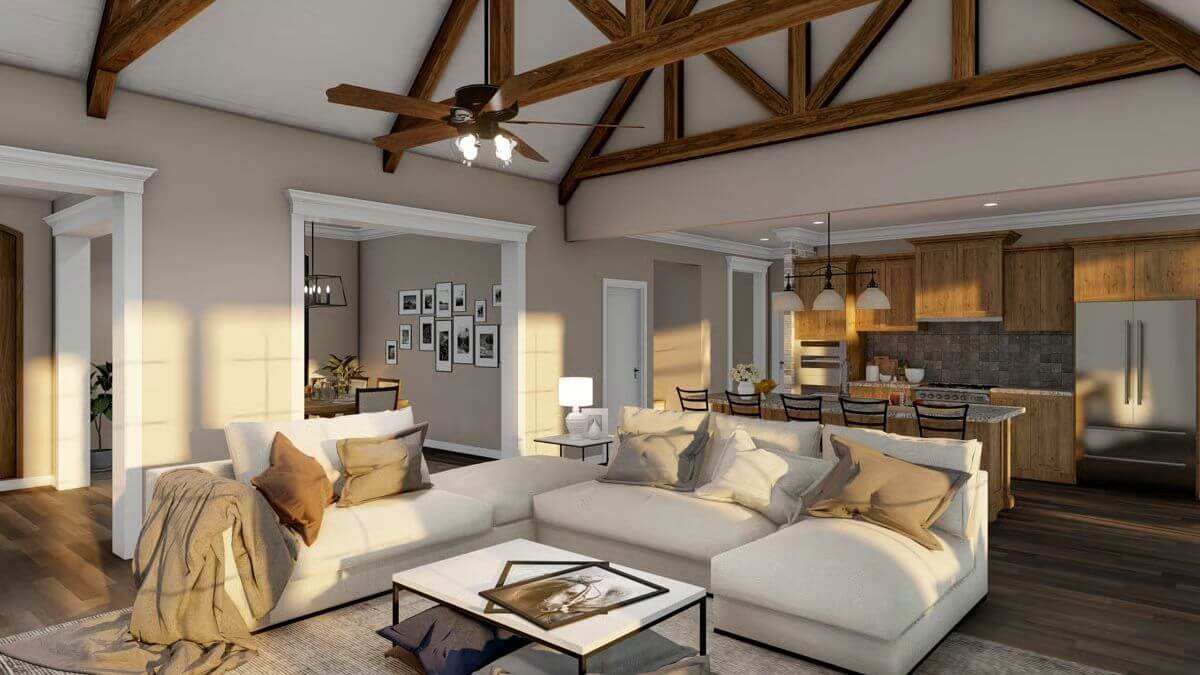
Great Room
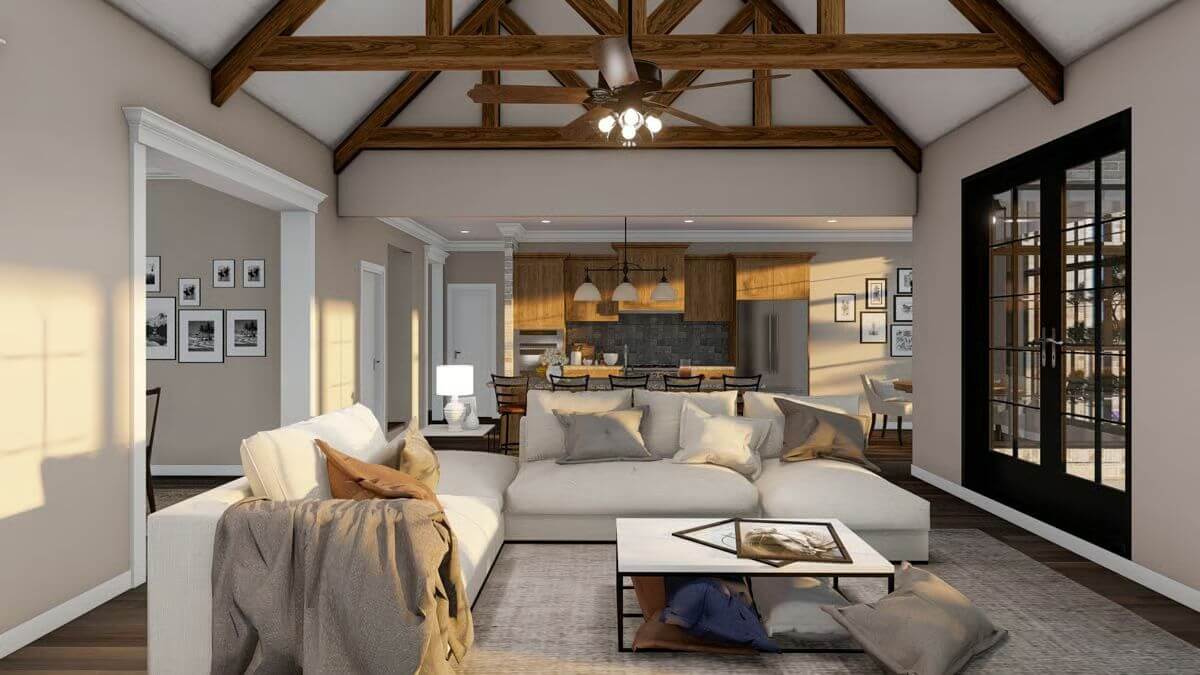
Great Room

Kitchen

Kitchen
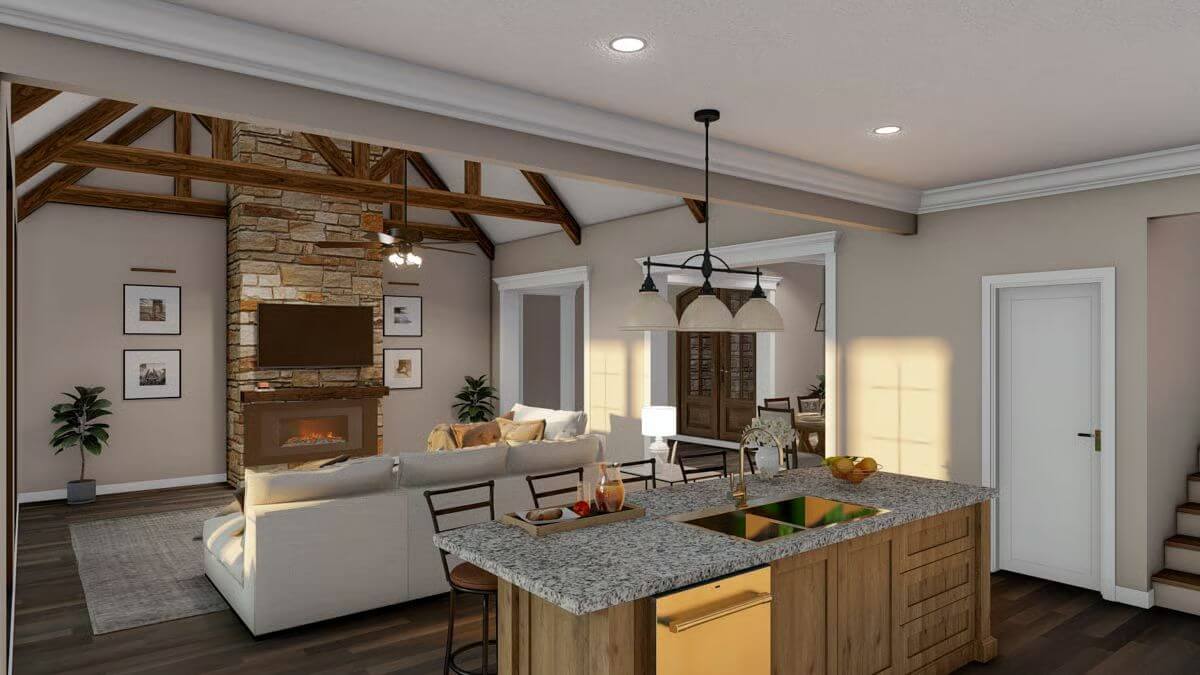
Kitchen
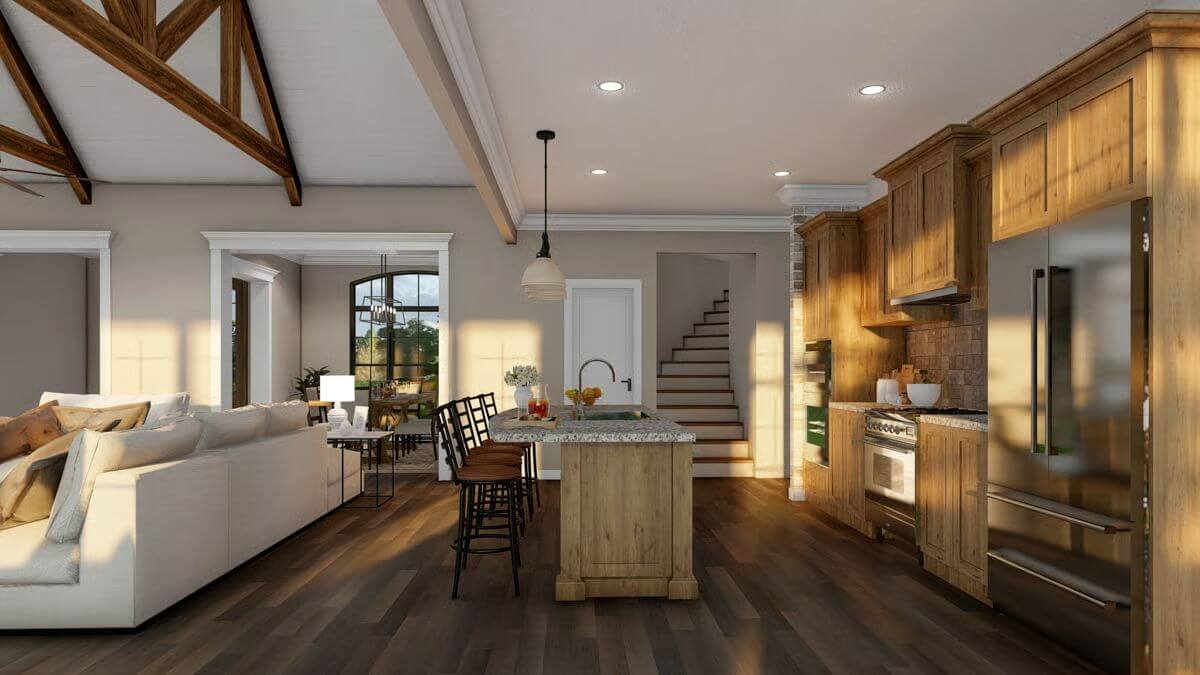
🔥 Create Your Own Magical Home and Room Makeover
Upload a photo and generate before & after designs instantly.
ZERO designs skills needed. 61,700 happy users!
👉 Try the AI design tool here
Details
This timeless brick and stone residence exudes classic European-inspired charm with a stately presence. The front façade features a soft whitewashed brick exterior complemented by warm-toned wooden shutters and an accent gable clad in stone. Steep rooflines and gable vents add architectural interest, while the arched entry and windows enhance the elegant aesthetic. Dual arched garage doors balance the design, positioned to the left for seamless integration into the home’s overall structure.
Inside, the foyer leads directly into the spacious great room, which anchors the floor plan with vaulted ceilings and optional timber beams. This central living space flows into the dining area and kitchen, where a large island and walk-in pantry provide a functional hub for entertaining. The great room opens to a covered outdoor living and grilling porch that extends the living area into the backyard.
The primary suite occupies a private wing of the home and features a vaulted ceiling, a luxurious bath with dual vanities, a freestanding tub, and a large glass-enclosed shower. A generous walk-in closet connects to the laundry area for added convenience. On the opposite side of the house, three secondary bedrooms are arranged in a separate hallway. One includes a private ensuite bath, while the other two share a Jack and Jill bathroom, ideal for family living.
Upstairs, a bonus room offers expansive flexible space for a game room, media lounge, or home office, with its own full bath nearby for convenience.
Pin It!
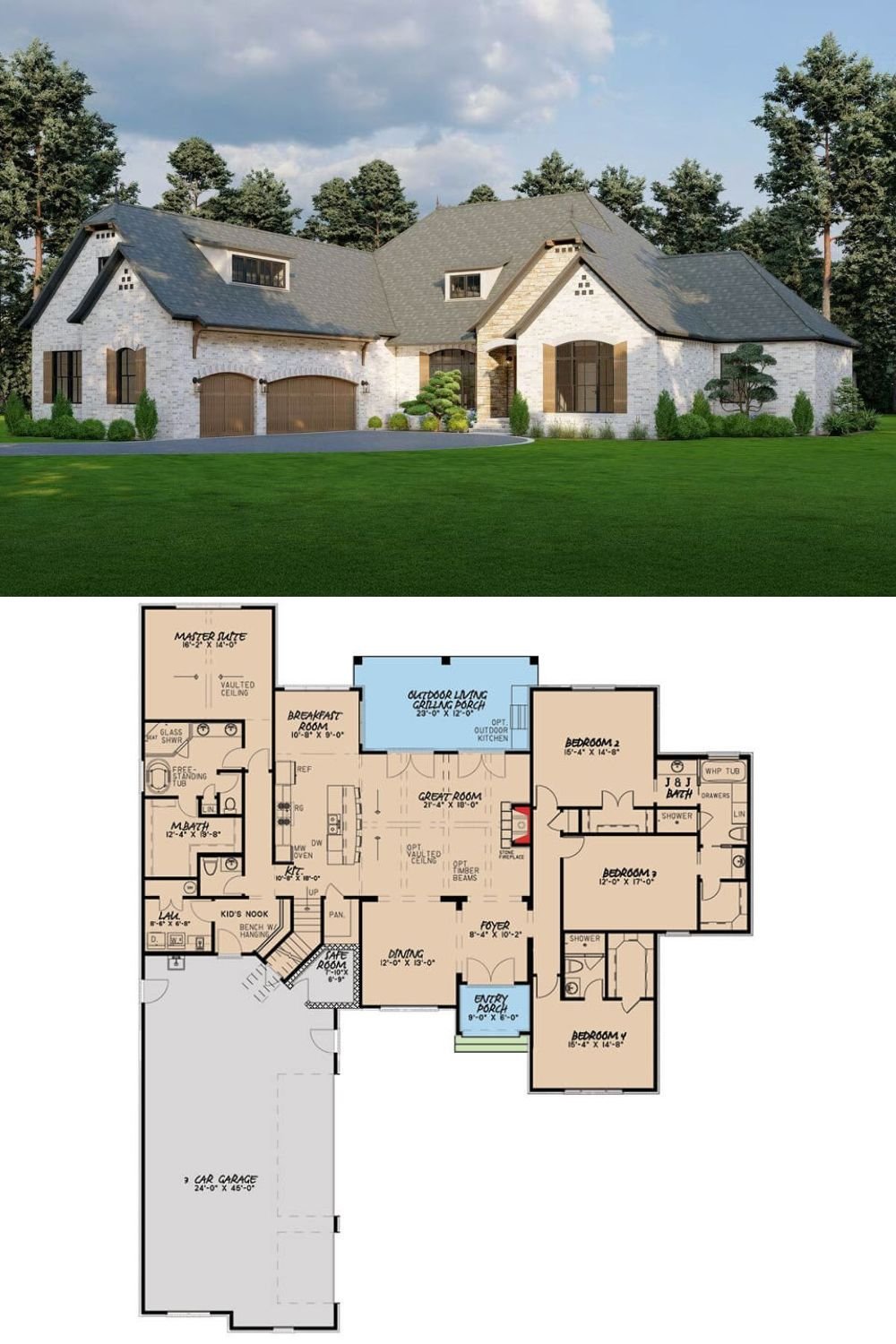
Architectural Designs Plan 70533MK


