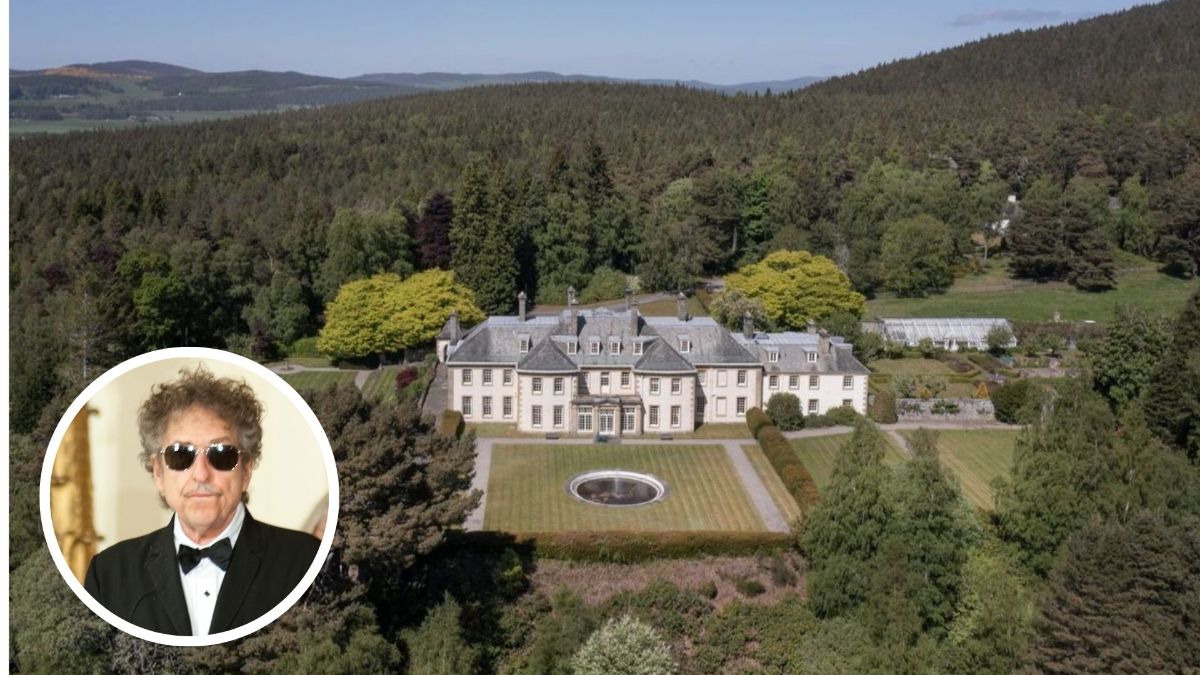
Would you like to save this?
Bob Dylan is an American singer-songwriter, author, and visual artist widely regarded as one of the most influential figures in modern culture. He has received numerous honors including ten Grammy Awards, an Academy Award, a Pulitzer Prize, and the Presidential Medal of Freedom. In addition to his music, Dylan has published nine books of paintings and drawings, with his artwork exhibited in major galleries worldwide. At 82, he continues to tour and create, maintaining a long and active career spanning over six decades.
Bob Dylan has listed his Scottish estate, Aultmore House, for sale at over £3,000,000 (about $3.9 million USD). Located in Nethy Bridge within Cairngorm National Park, the Edwardian country mansion spans 18,357 square feet with 16 bedrooms and 11 bathrooms. Originally built in 1914, the home underwent major renovations in 2007–2008 to modernize systems while preserving historic details. The home includes a grand limestone staircase, multiple fireplaces, four reception rooms, and a music room.
Additional features include three kitchens, a basement with storage and a workshop, and several entertaining spaces like a sunroom and billiards room. The estate sits on 25 acres of landscaped grounds with fountains, statues, stone gazebos, and three rentable guest cottages. It has served as a wedding venue and was featured in the BBC series Monarch of the Glen. With views of the surrounding forest and mountains, plus nearby fishing, hiking, and skiing, the estate offers a peaceful retreat steeped in history and natural beauty.
Where is Nethy Bridge?
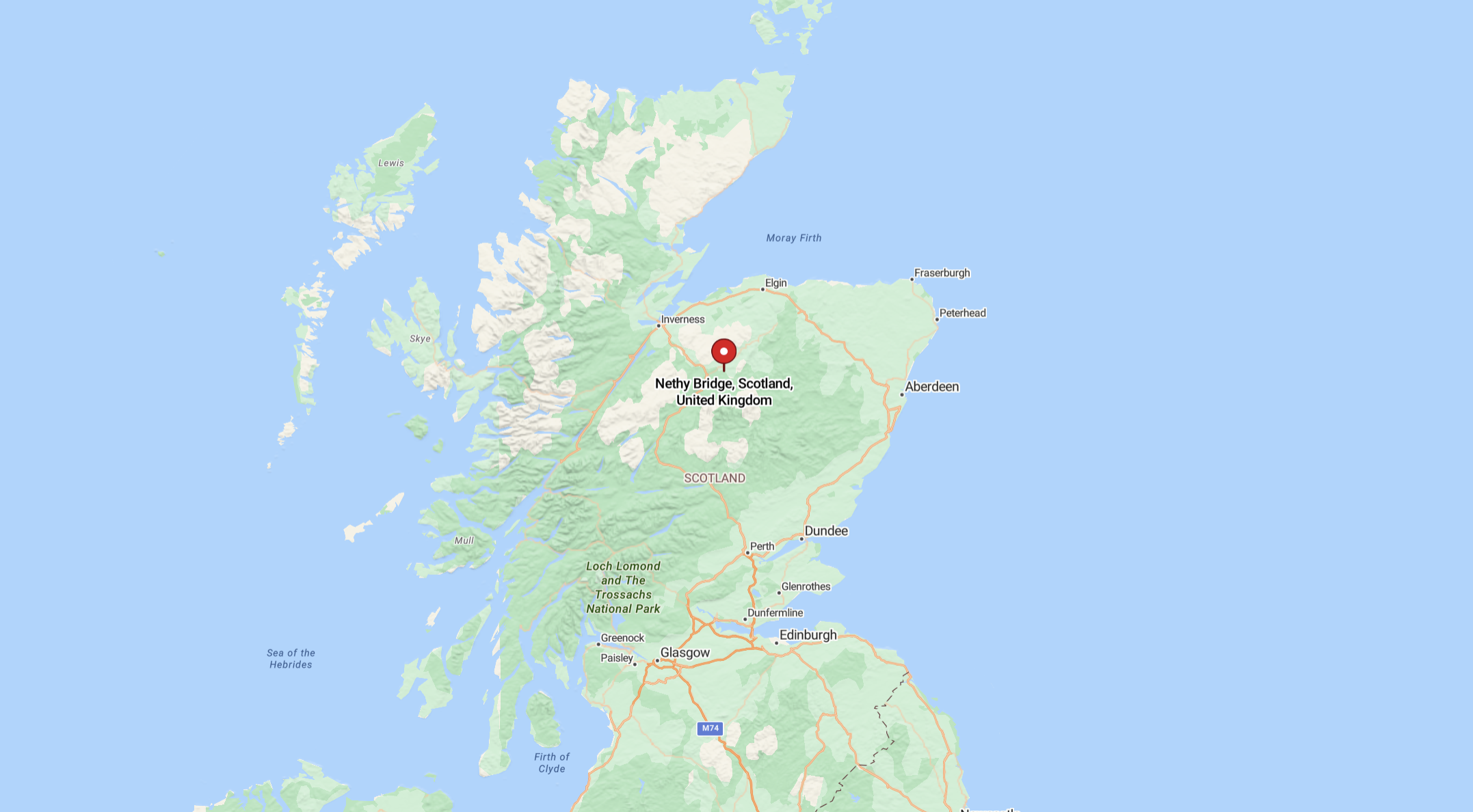
Nethy Bridge is a small village in the Highland region of Scotland, located within the Cairngorms National Park, about 35 miles southeast of Inverness. Nestled along the River Nethy, it’s known for its natural beauty, walking trails, and traditional stone cottages. Often called the “Forest Village,” Nethy Bridge offers peaceful rural living with access to forests, wildlife, and outdoor activities like hiking, birdwatching, and skiing in nearby Aviemore.
Historic Estate with Circular Drive and Mountain Views
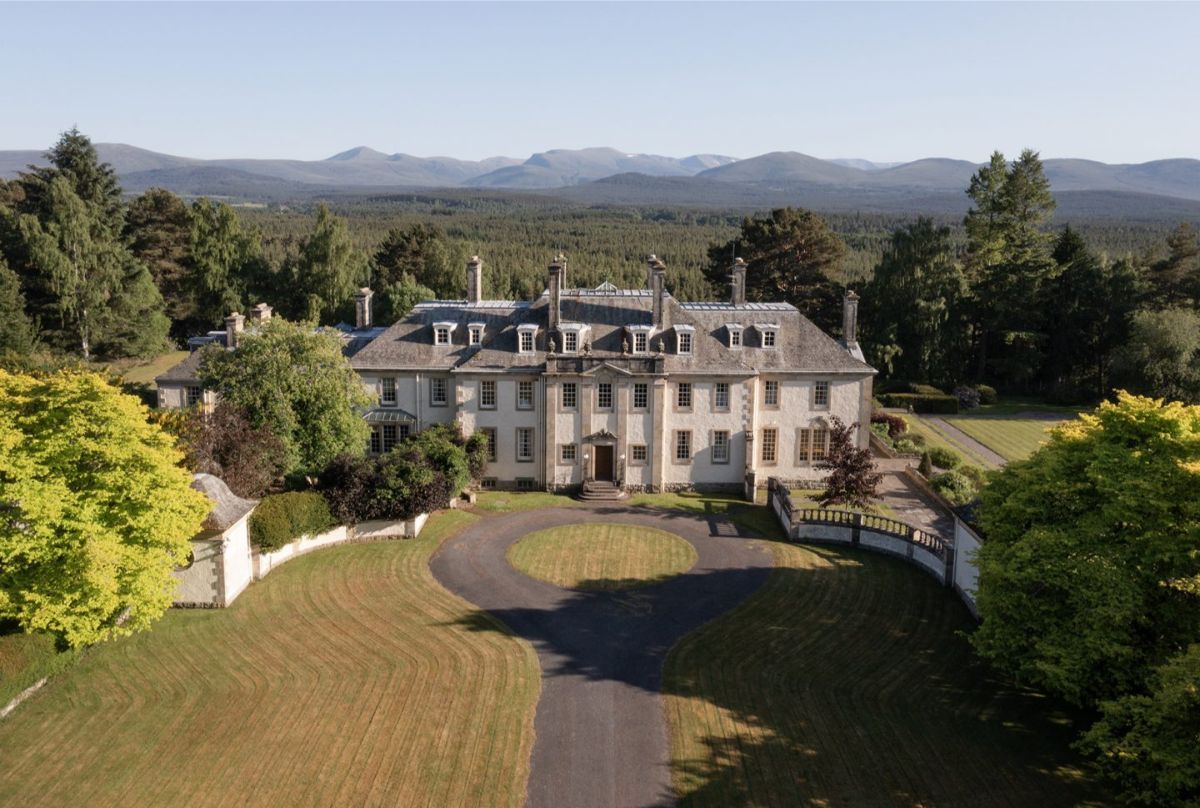
Symmetrical mansion sits at the center of a curved drive lined with manicured lawn. Slate roof and white exterior stretch across three main sections. Decorative stone walls frame the entry path. Mountains rise in the distance behind dense forest.
Foyer
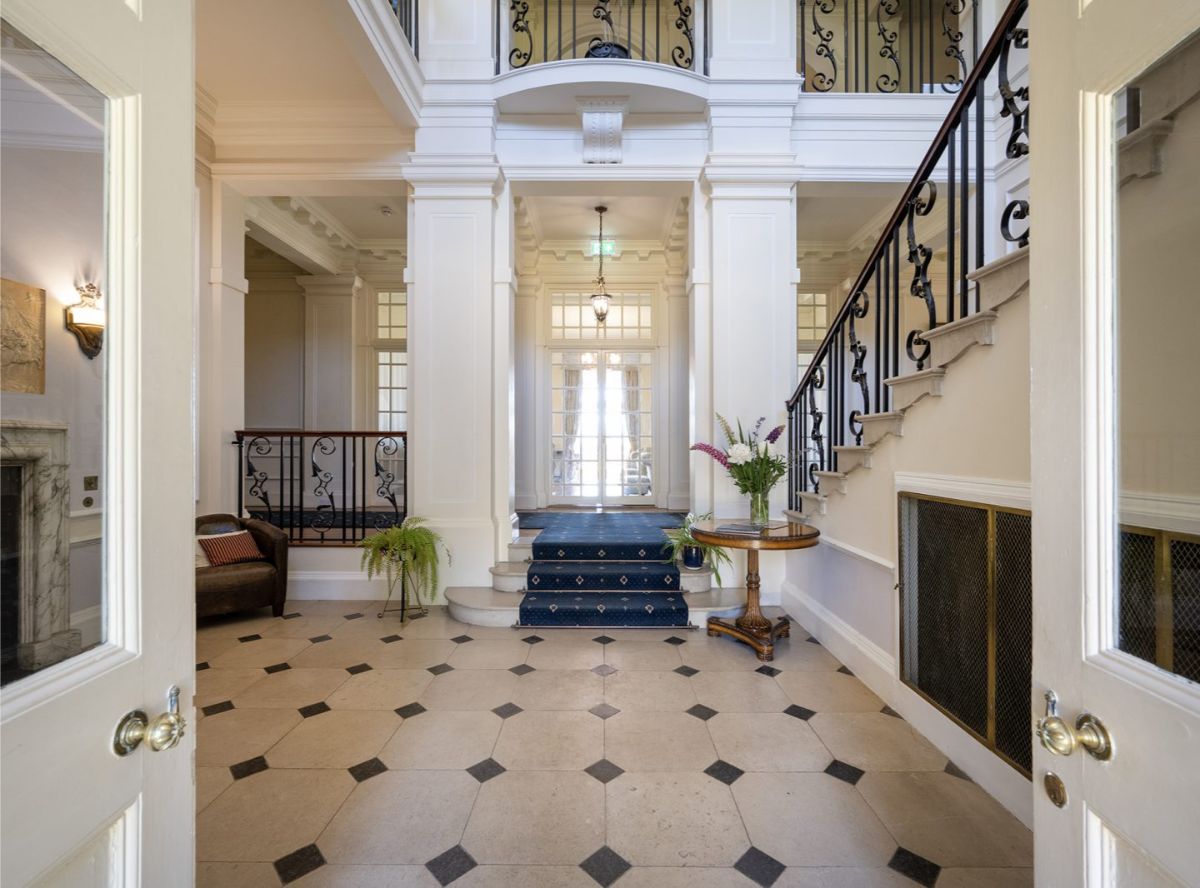
Double doors open to a tall foyer with black-trimmed staircases on each side. Geometric tile flooring leads toward a glass-paned door at the far end. Columns and decorative railings create symmetry. Small plants and a round table sit near the stairs.
Living Room
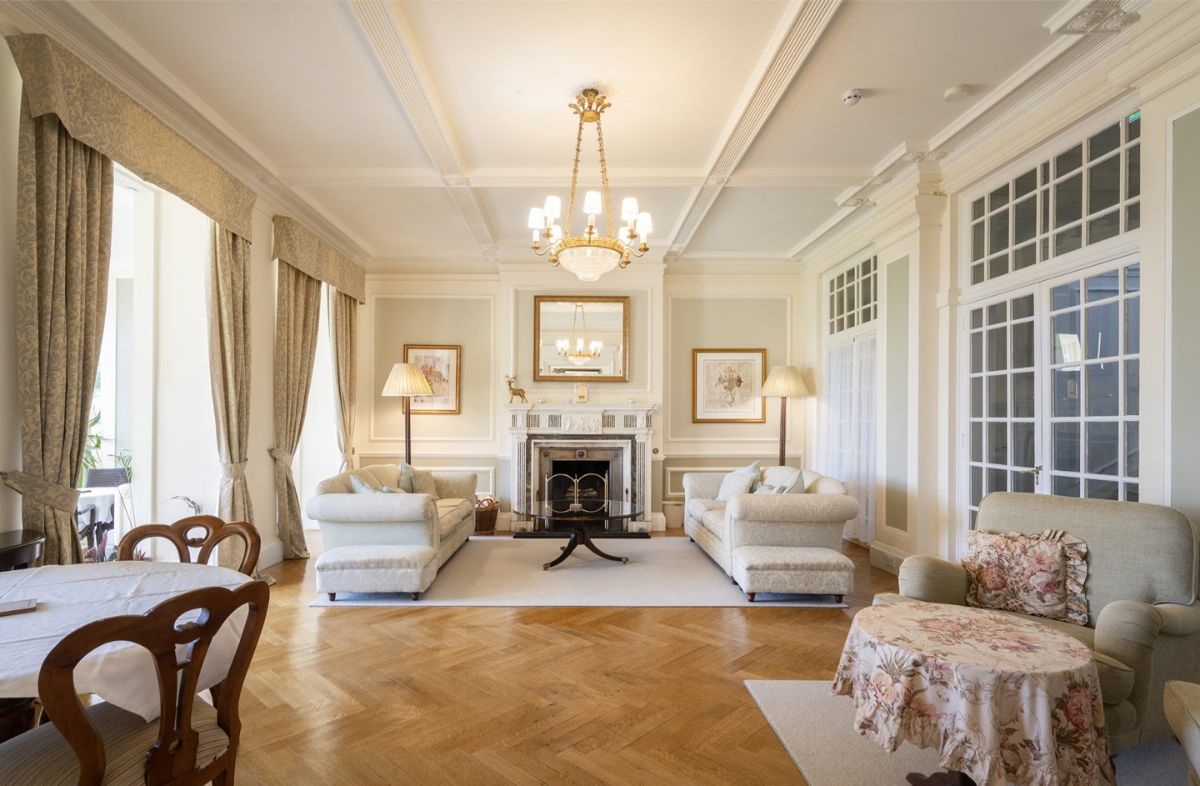
Two white sofas face each other in front of a traditional fireplace. Wood floors are arranged in a herringbone pattern beneath layered rugs. Large windows and draped curtains let in natural light. Detailed wall moldings and ceiling beams frame the space.
Greenhouse with Sloped Glass Roof and Garden Border

Long glass structure is tucked behind hedges and fruit trees. Sloped roof and white framing make up the exterior. Surrounding lawn is trimmed and open. Forest trees line the back of the property.
Garden

Would you like to save this?
Rectangular lawn sections are divided by low hedges. Flower beds and shrubs add texture between paths. Greenhouse sits along one side of the garden. Tall trees and grass fields stretch into the background.
Aerial View
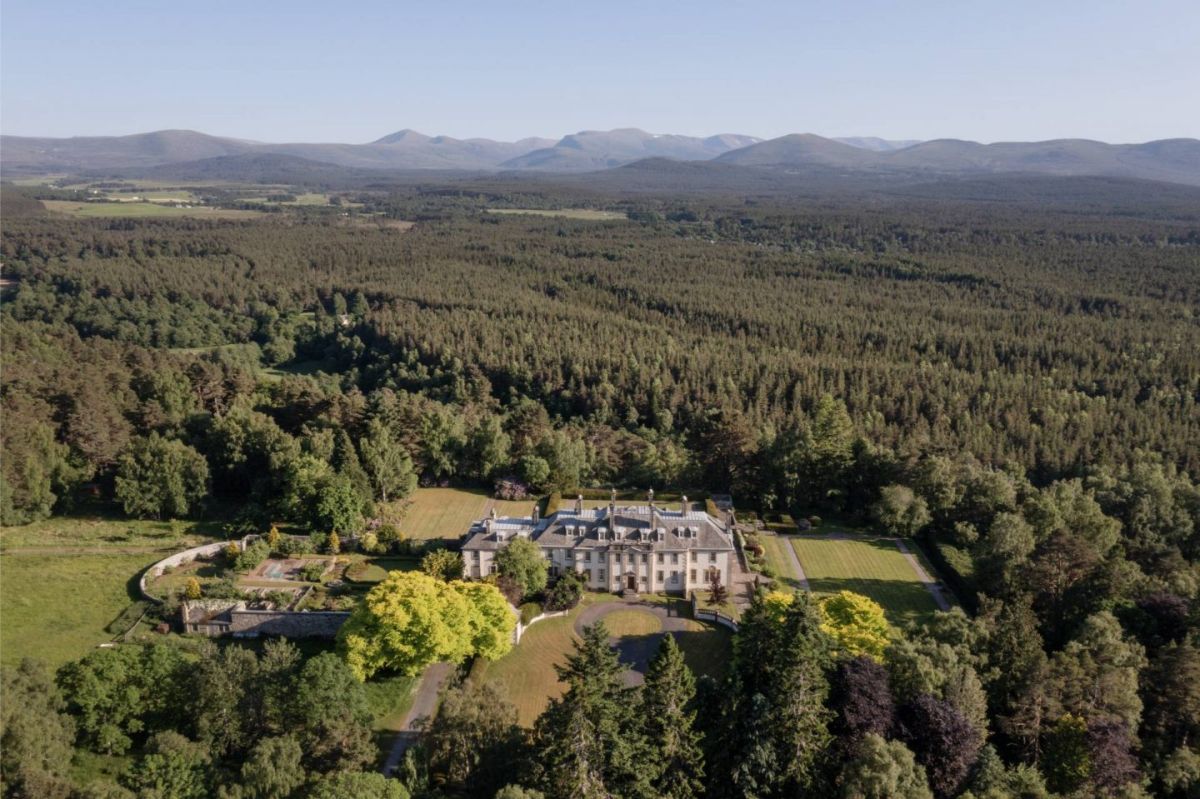
Large stone manor is set deep within wooded land. Garden areas and open fields surround the main house. Mountain ridge is visible on the horizon. Property is separated from neighbors by dense tree coverage.
Source: Top Ten Real Estate Deals






