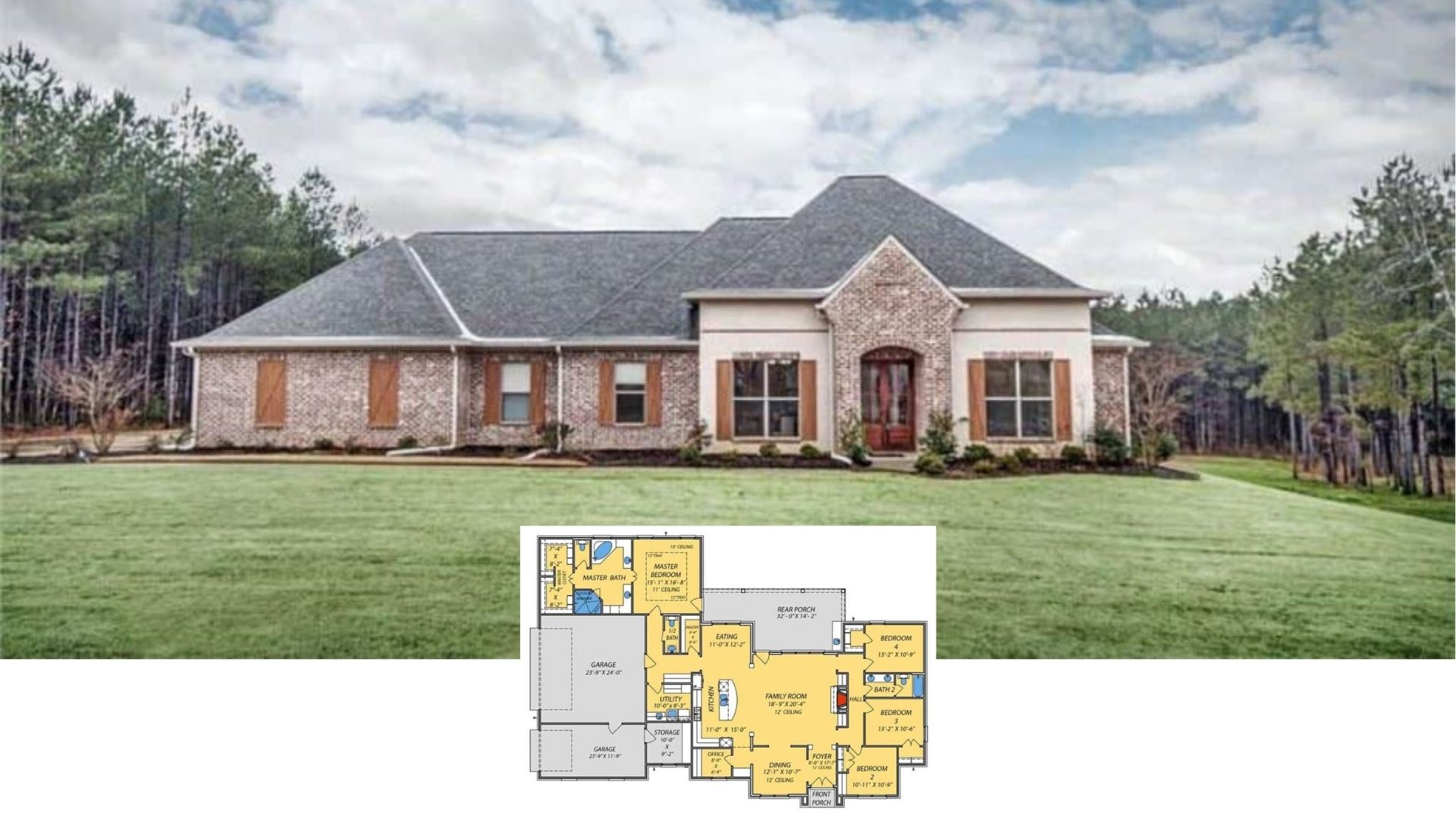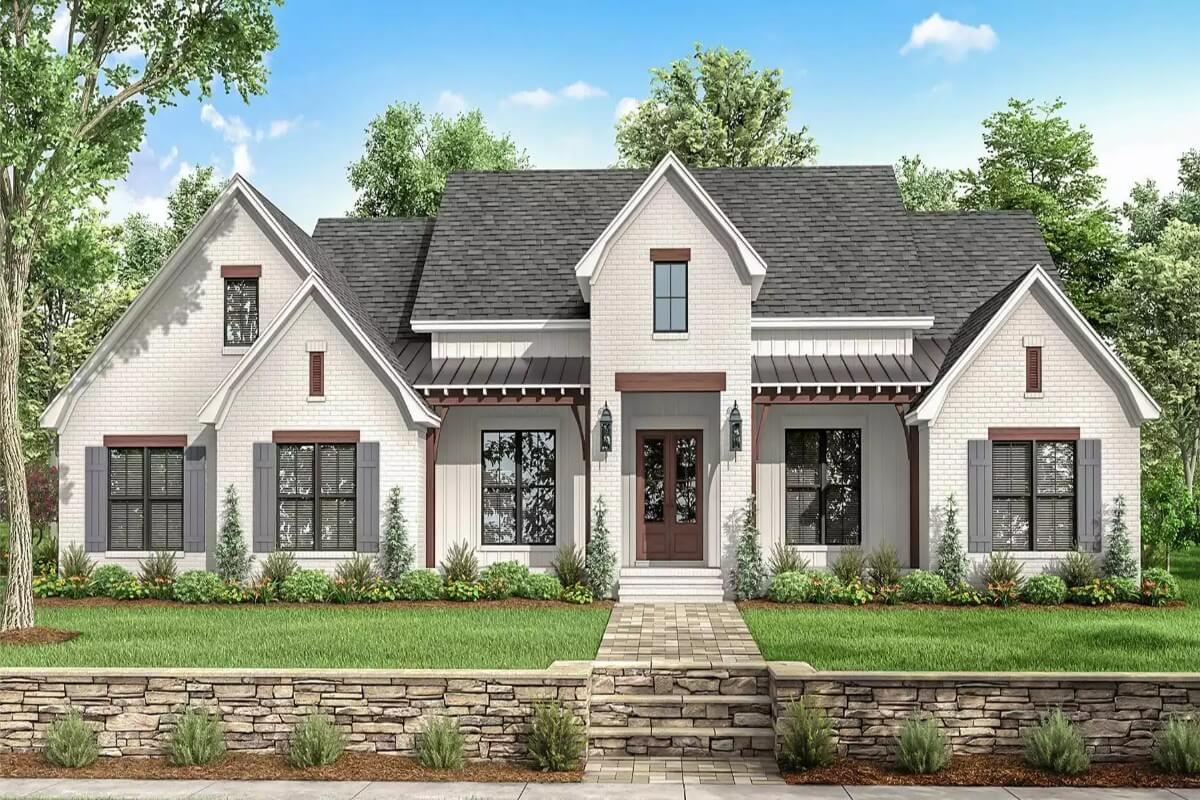
Would you like to save this?
Specifications
- Sq. Ft.: 2,751
- Bedrooms: 4
- Bathrooms: 3.5
- Stories: 1.5
- Garage: 2
Main Level Floor Plan
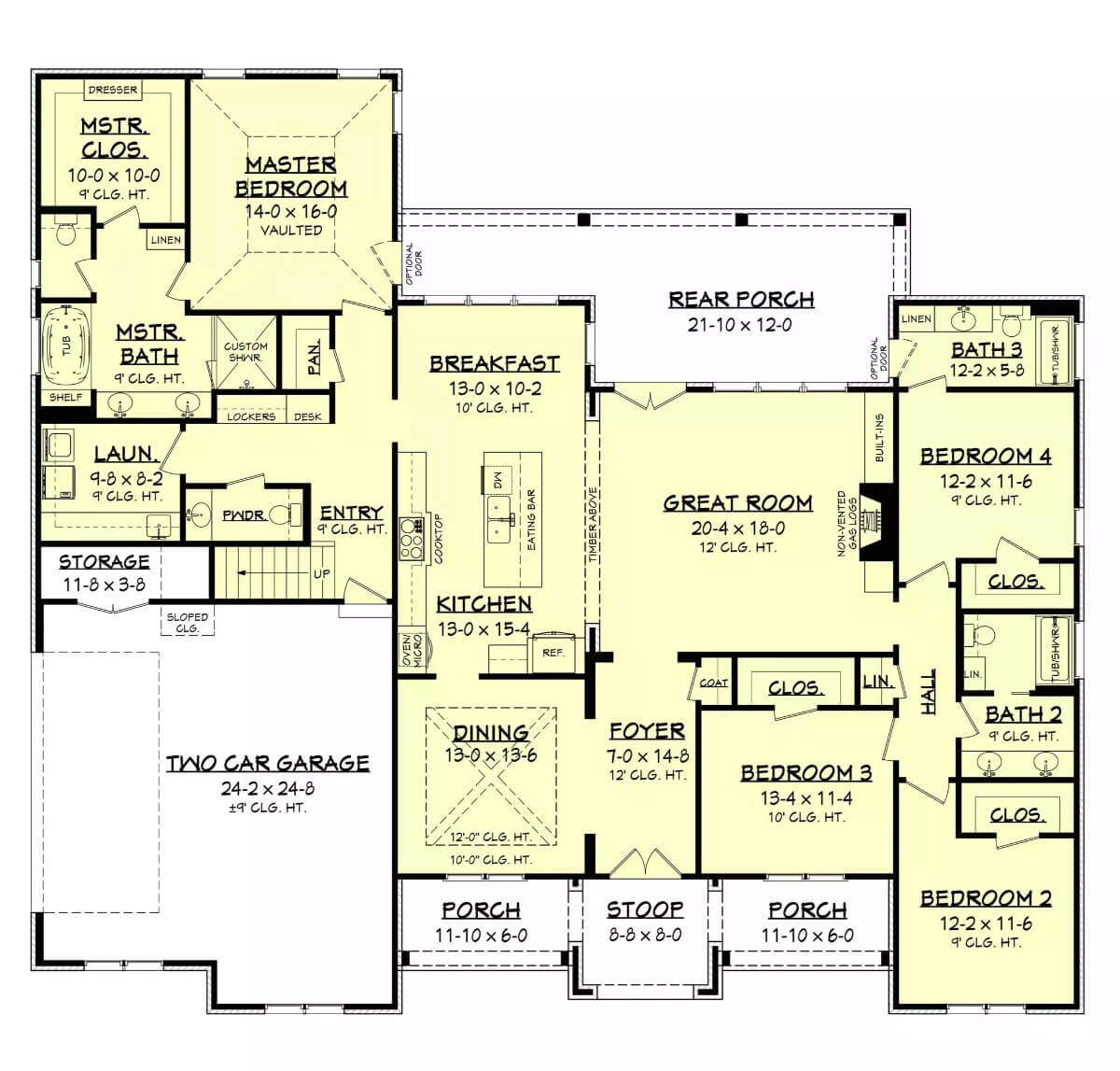
Bonus Level Floor Plan
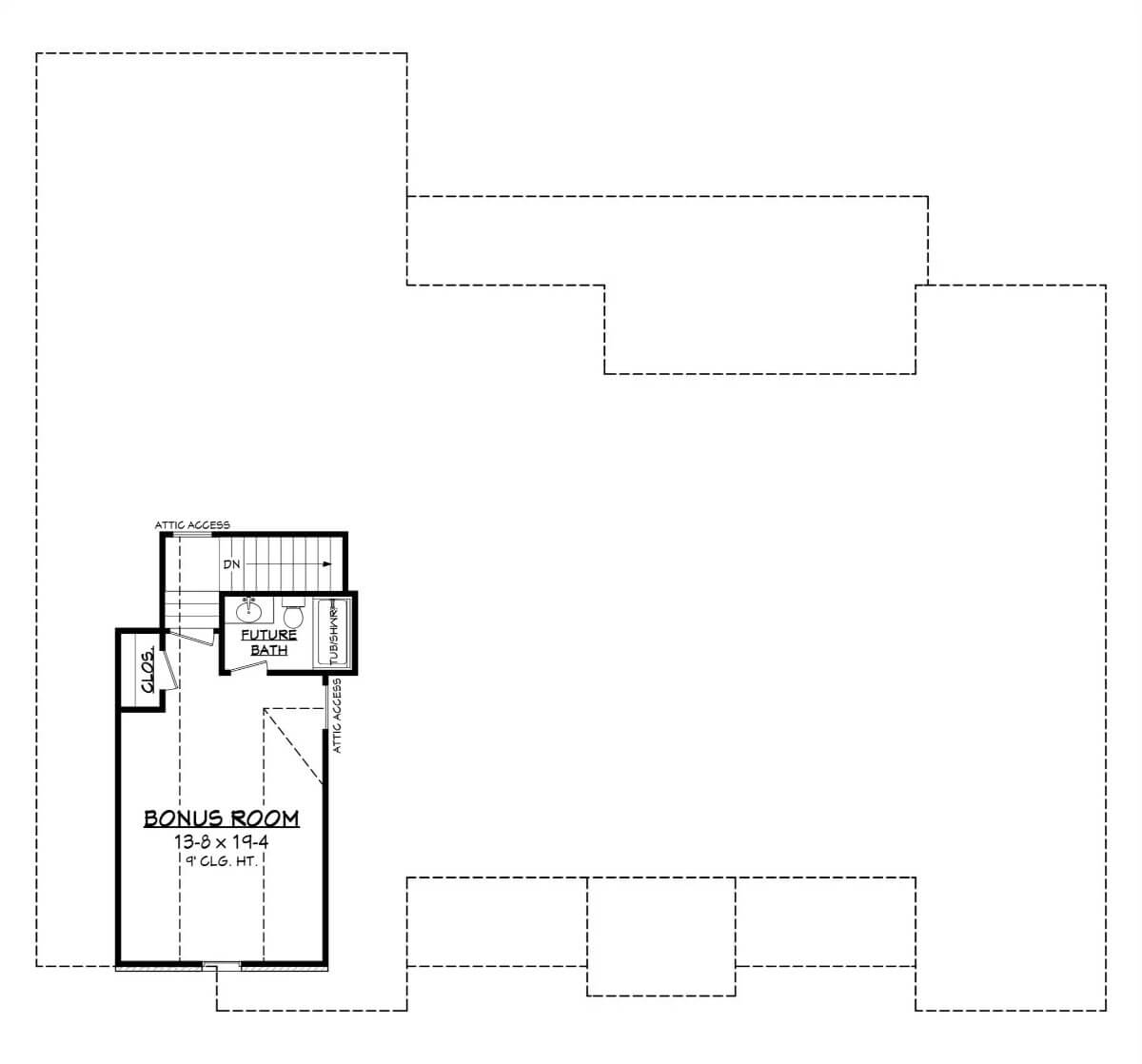
🔥 Create Your Own Magical Home and Room Makeover
Upload a photo and generate before & after designs instantly.
ZERO designs skills needed. 61,700 happy users!
👉 Try the AI design tool here
Front View
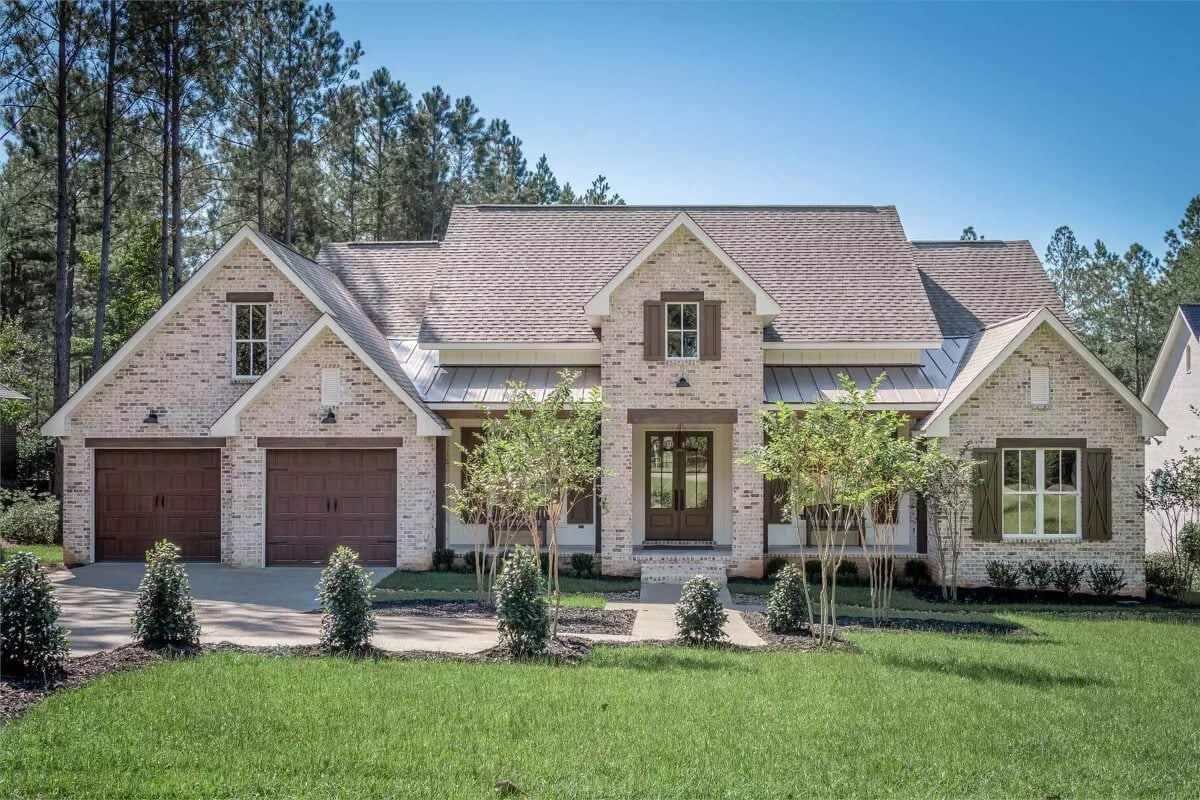
Front Entry
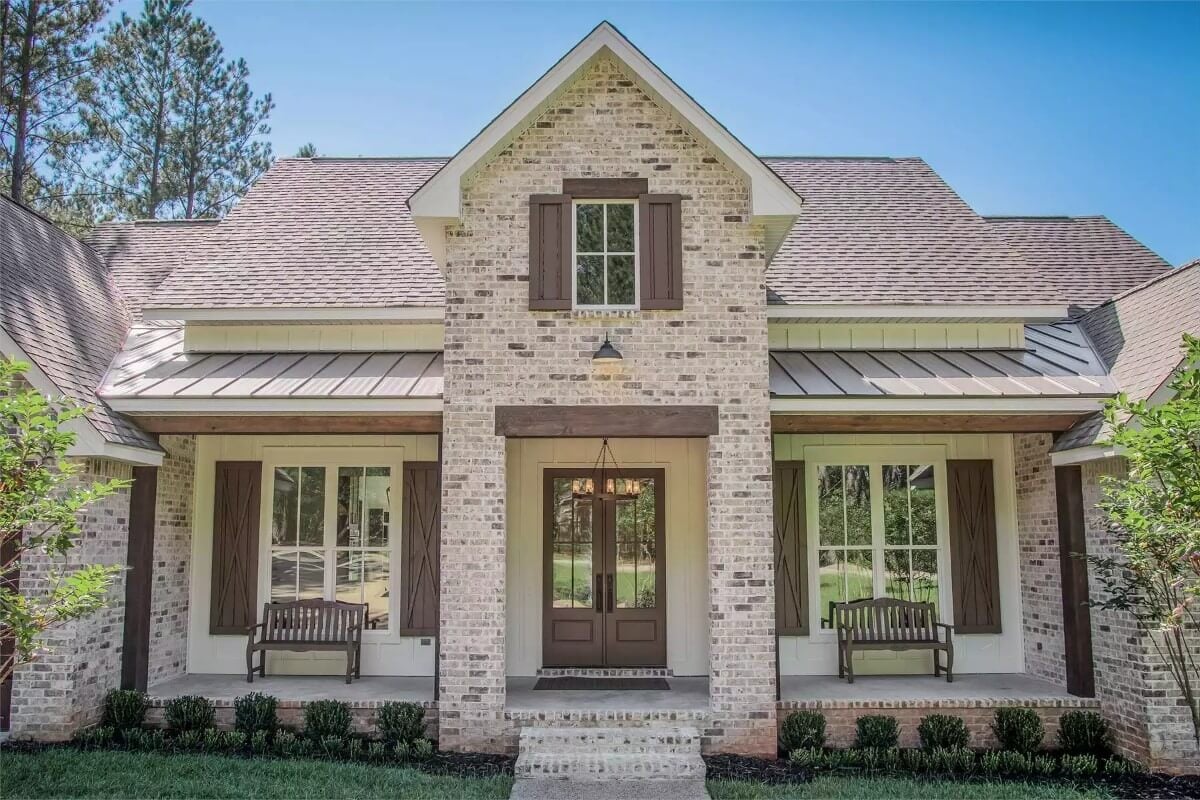
Rear View

Great Room
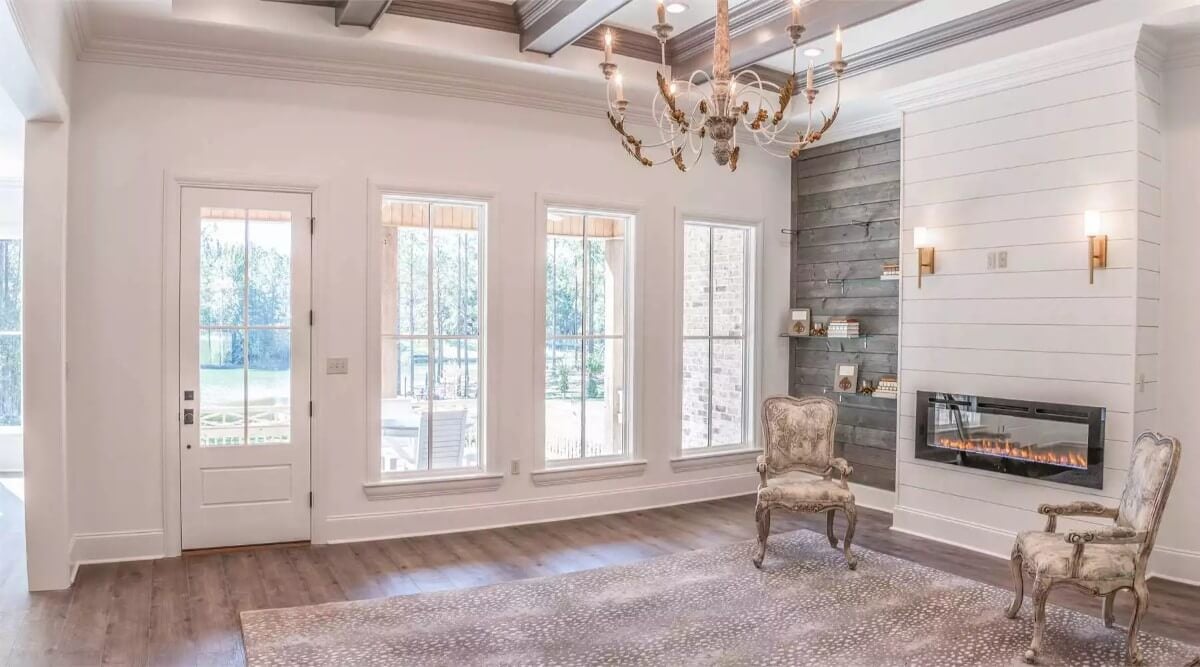
Would you like to save this?
Kitchen
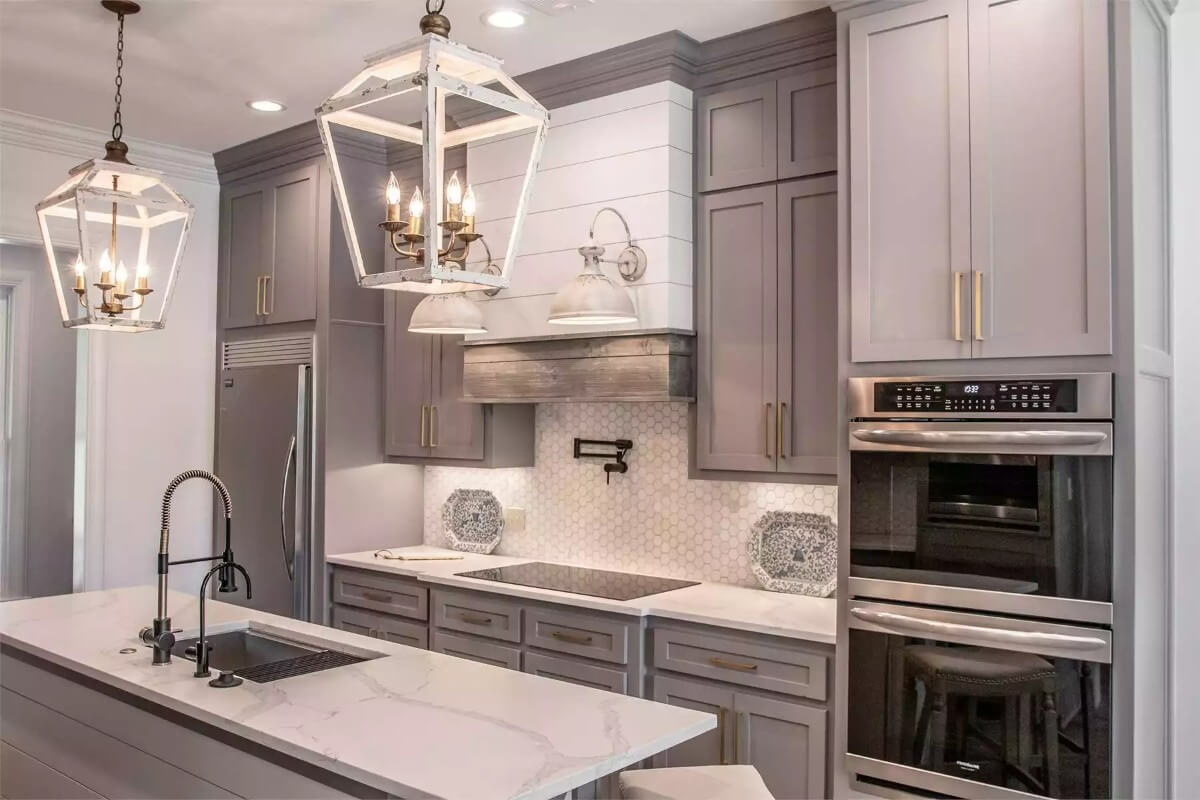
Dining Room
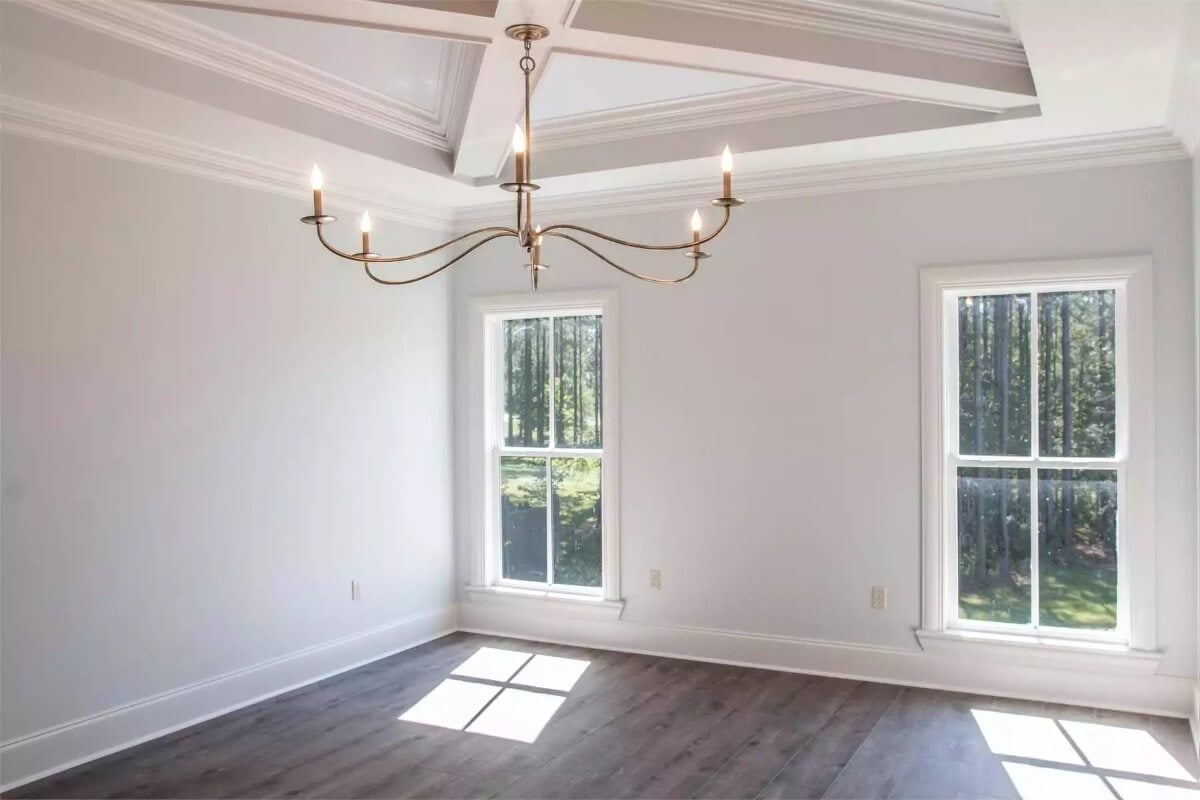
Primary Bedroom
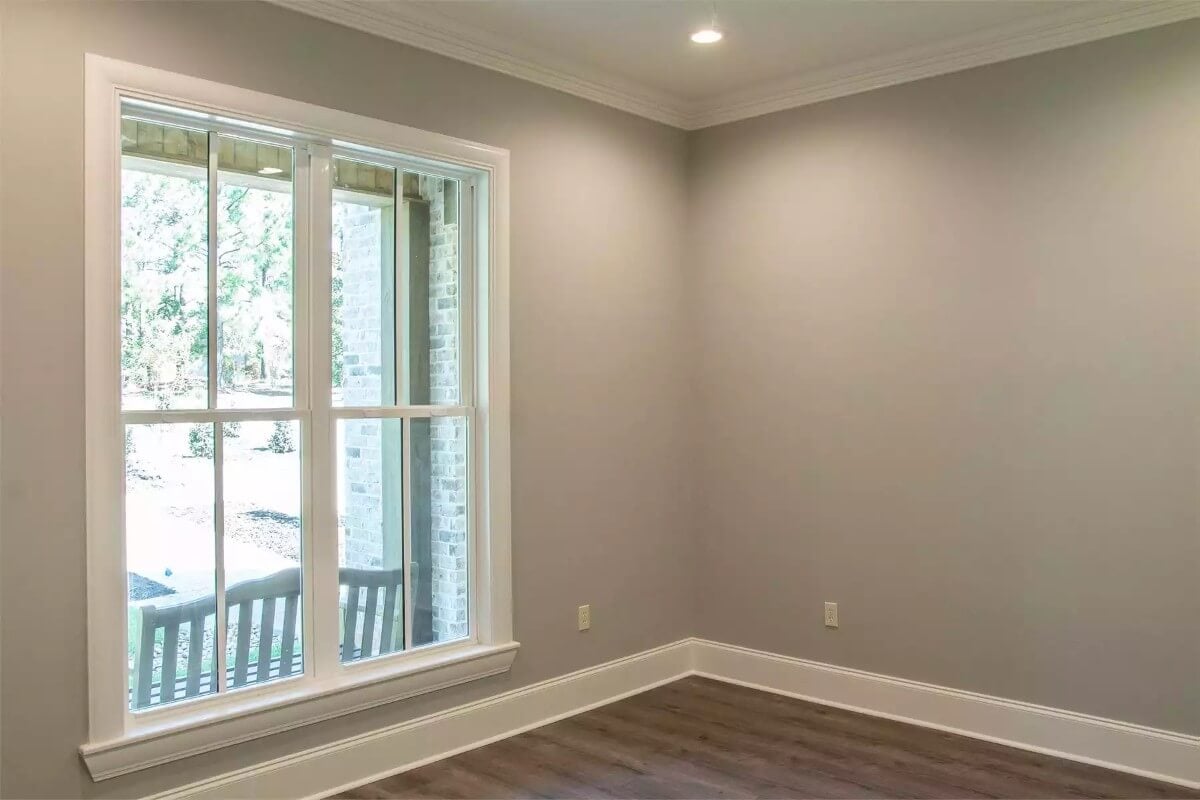
Primary Bathroom
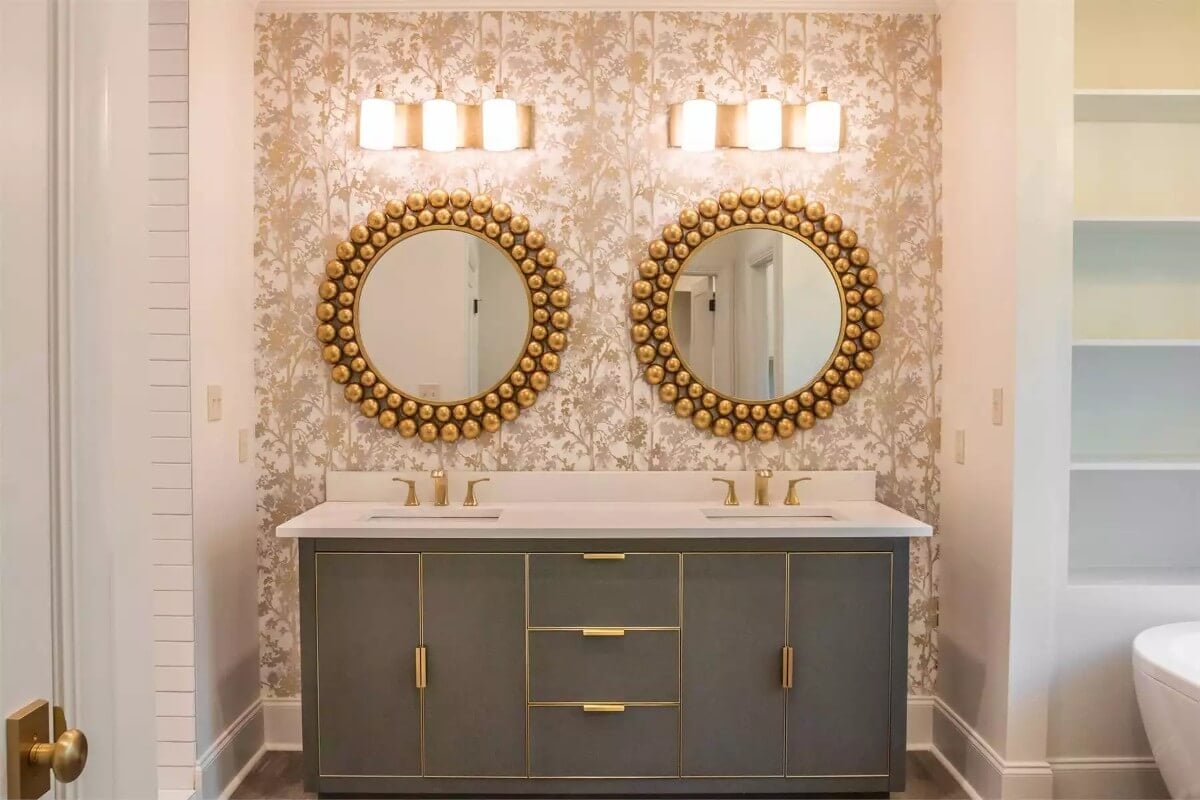
Primary Bathroom
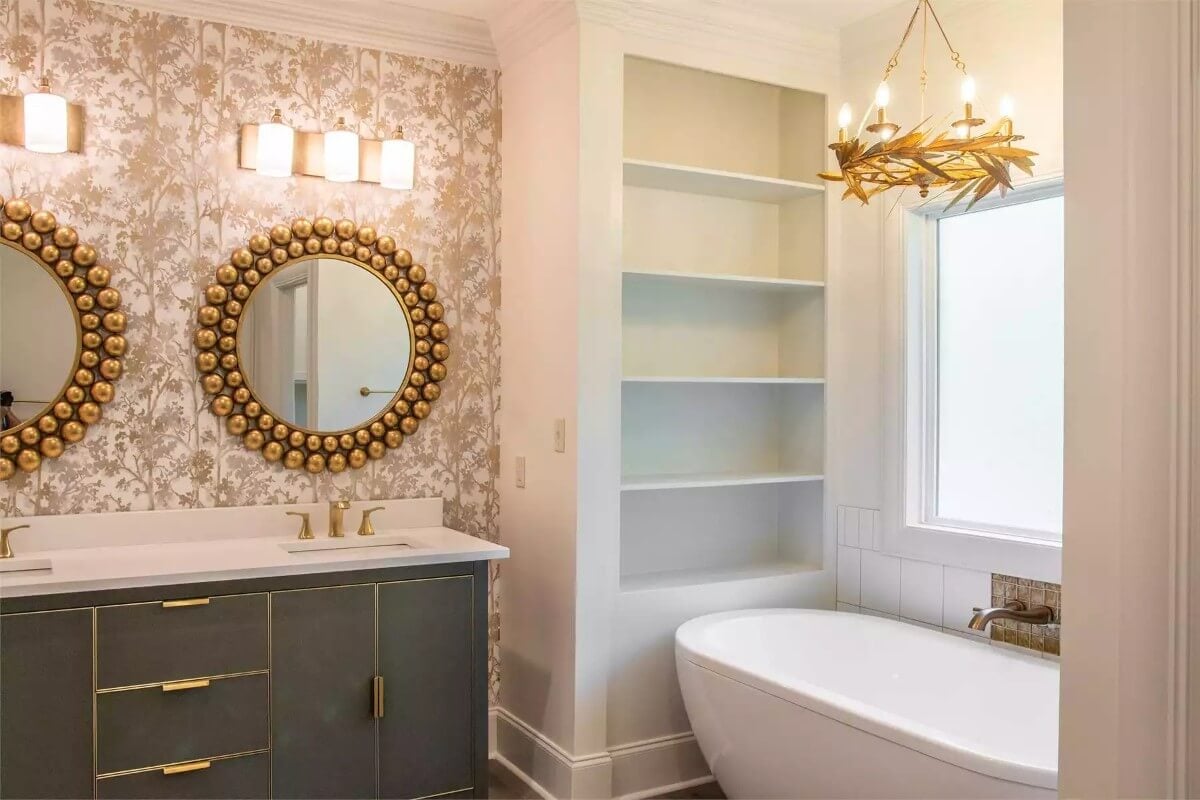
Primary Closet
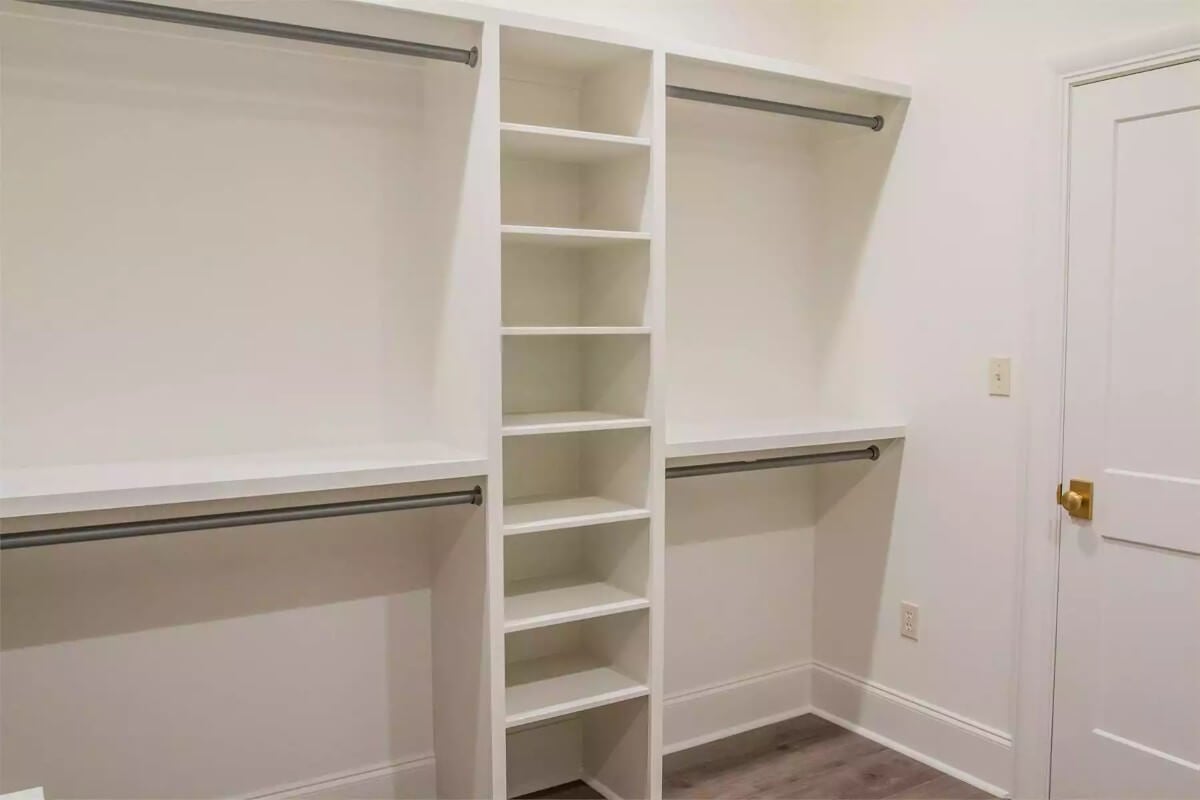
Bathroom
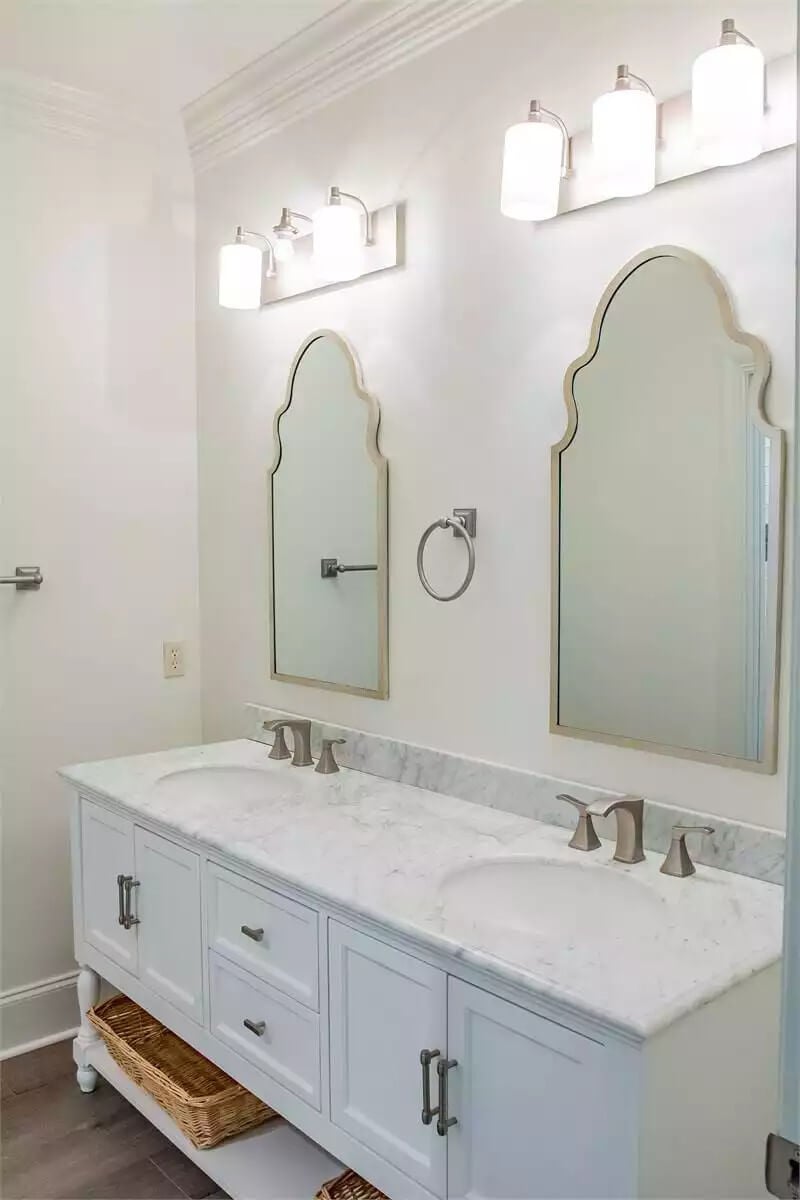
Bathroom
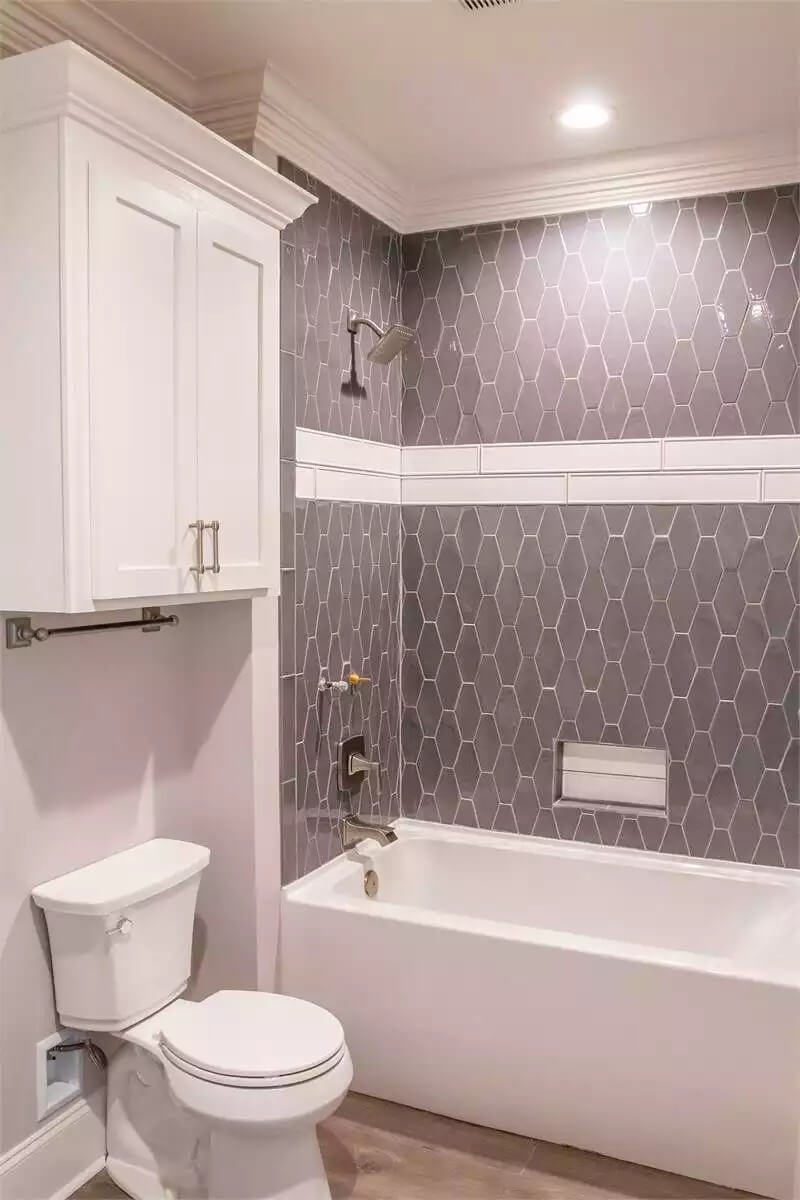
🔥 Create Your Own Magical Home and Room Makeover
Upload a photo and generate before & after designs instantly.
ZERO designs skills needed. 61,700 happy users!
👉 Try the AI design tool here
Mudroom
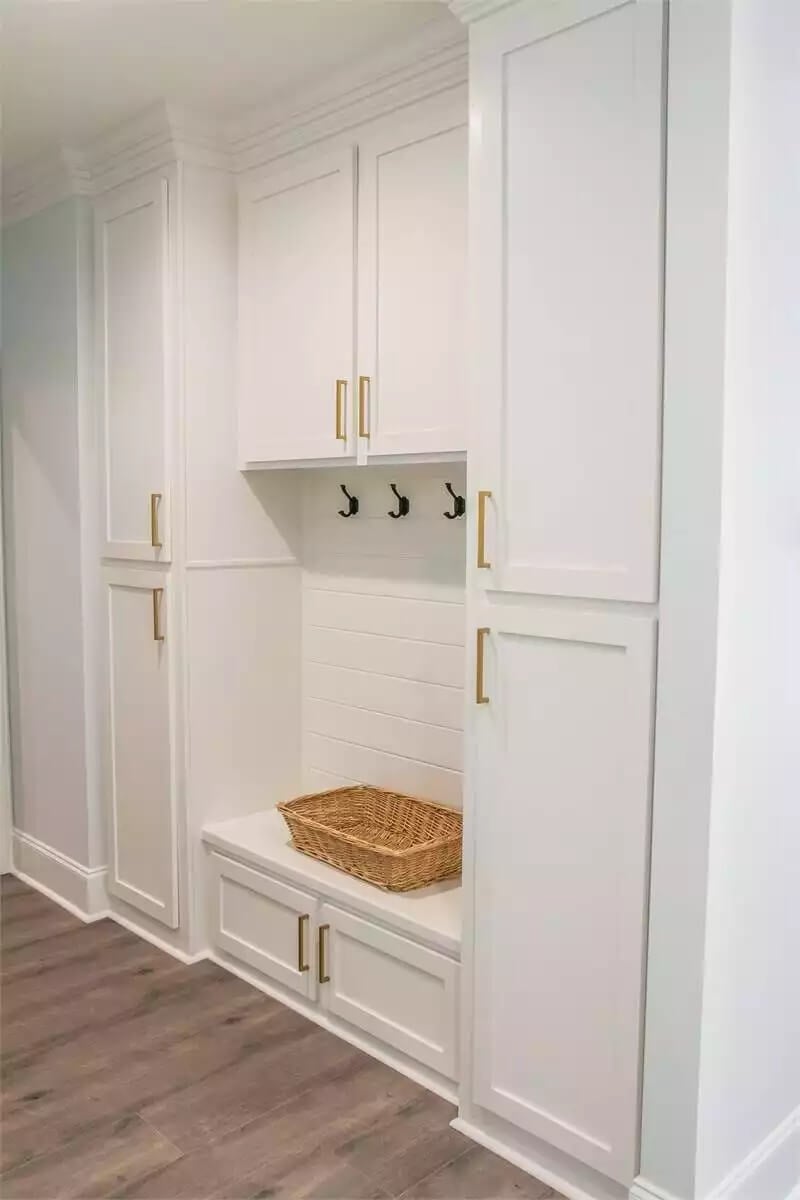
Laundry Room
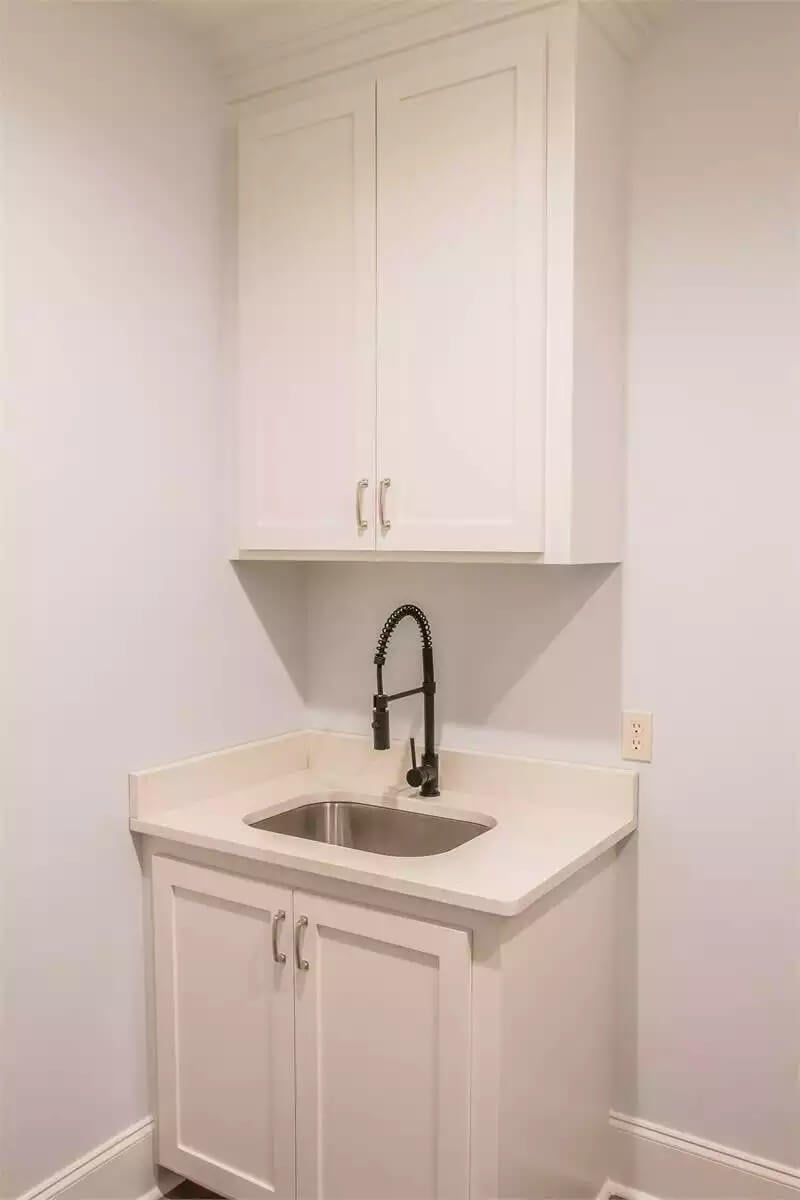
Front Elevation
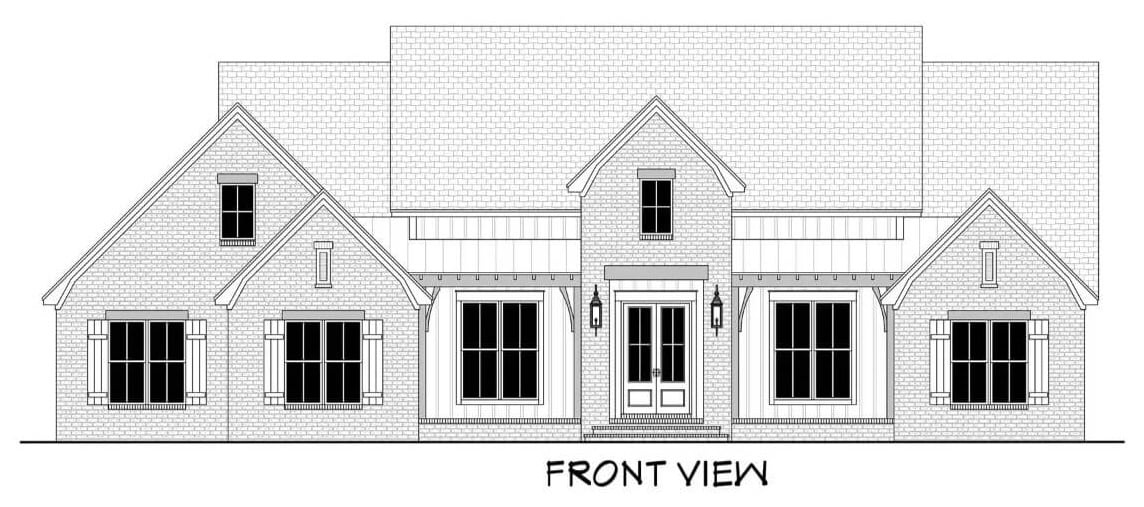
Right Elevation
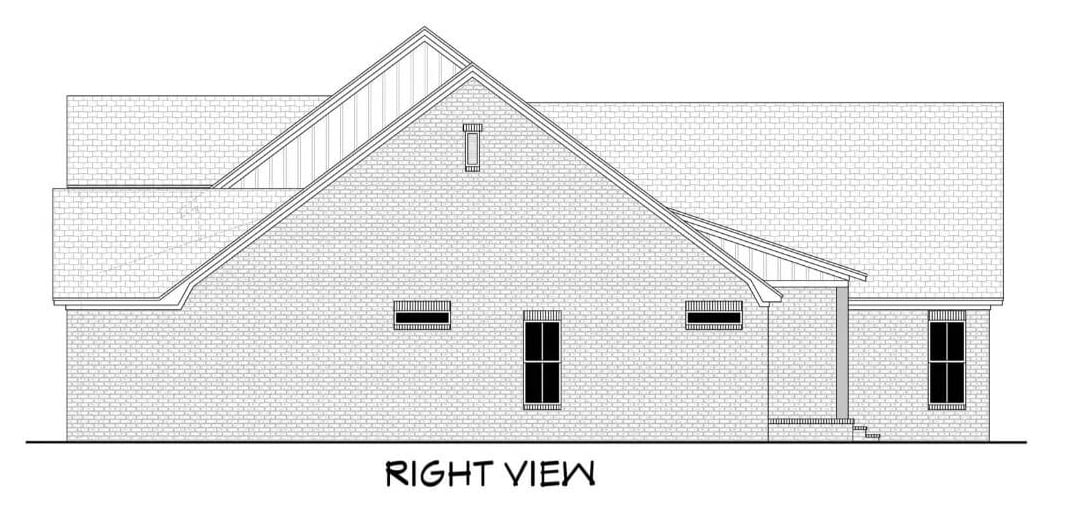
Left Elevation
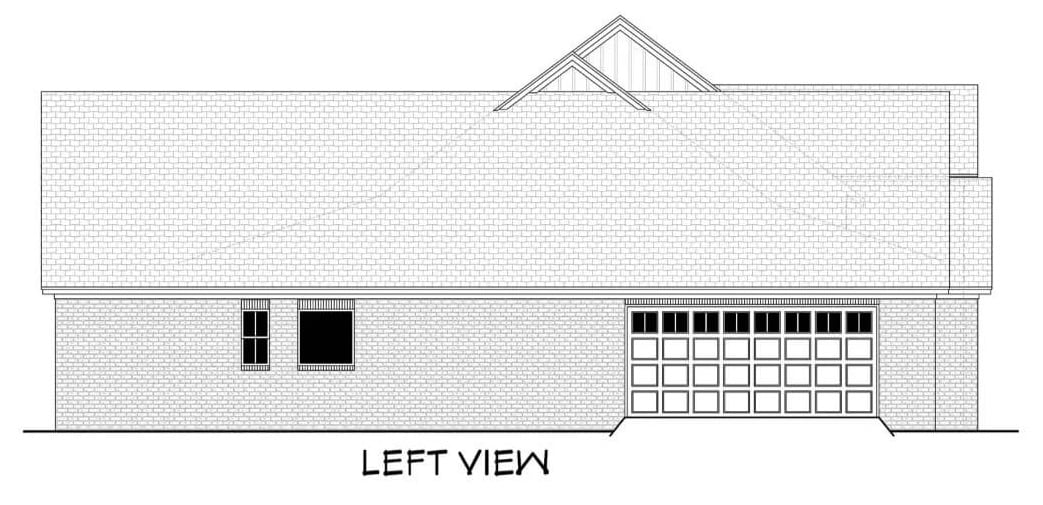
Would you like to save this?
Rear Elevation
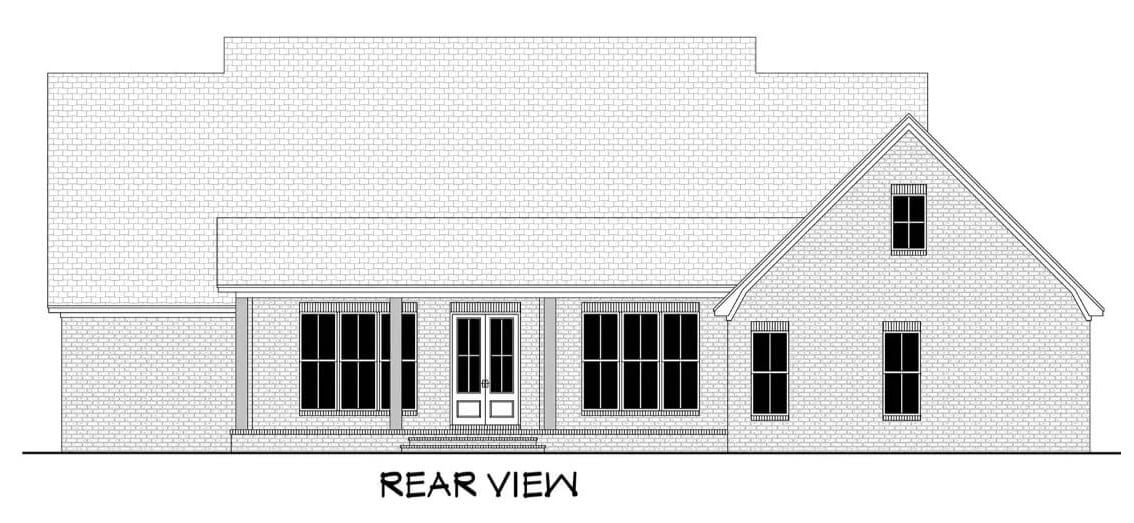
Details
A painted-brick facade combines with board and batten accents to give this home a modern farmhouse aesthetic. Gabled rooflines and exposed rafters draw the eye upward, while a covered front entry anchors the design and extends a warm welcome. Wood trim and shutters add a hint of rustic charm, all set against a backdrop of clean lines and large windows for contemporary appeal.
Inside, a spacious foyer opens to formal and casual living areas, allowing for both elegant entertaining and everyday relaxation. The kitchen seamlessly connects to a breakfast nook and great room, forming the heart of the home. A private corridor leads to the primary suite, complete with a generous closet and an ensuite bath, while the remaining bedrooms cluster on the opposite side of the home for privacy and convenience.
Practical features include a roomy laundry area near the garage entry and dedicated storage space. An upper-level bonus room—along with a future bath option—provides flexibility for a home office, guest suite, or extra recreation space. Outdoors, a broad rear porch invites you to unwind and enjoy fresh air, rounding out a well-balanced plan that accommodates both comfort and style.
Pin It!
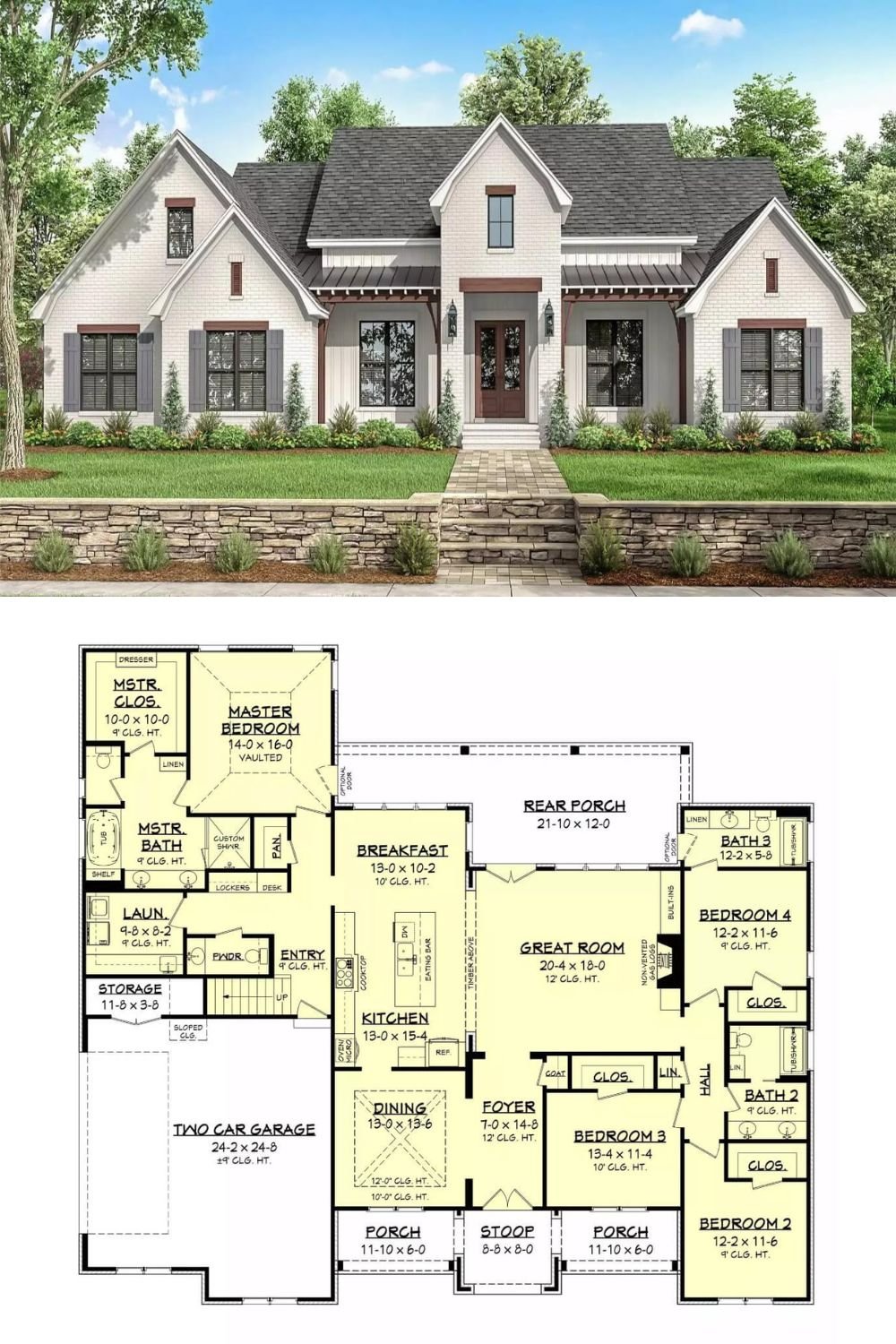
The House Designers Plan THD-10152

