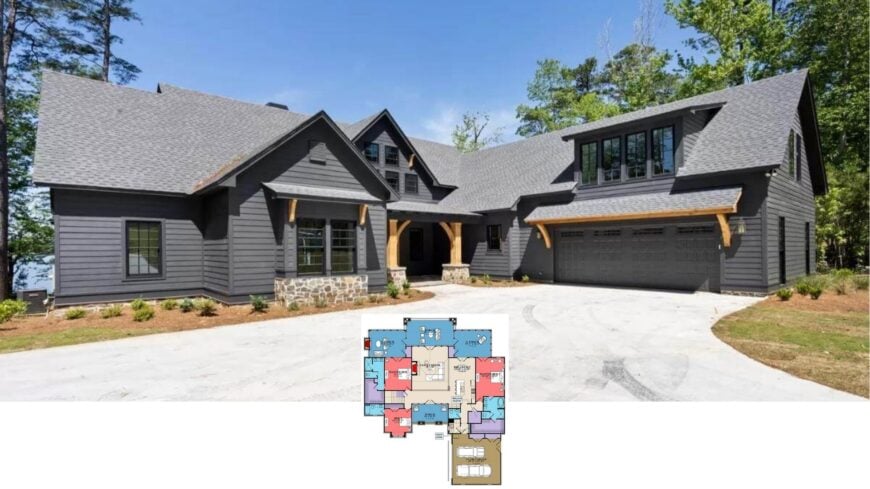
When it comes to finding the perfect home, a floor plan that harmonizes space and functionality can make all the difference. This collection of remarkable 5-bedroom homes, complete with lofts and modern amenities, showcases creative designs that range from innovative suburban styles to versatile family layouts. Each house boasts impressive square footage, offering a canvas of possibilities for dynamic living, cozy relaxation, and everything in between.
#1. 5-Bedroom European Home, 3.5 Bathrooms, and 3,602 Sq. Ft.
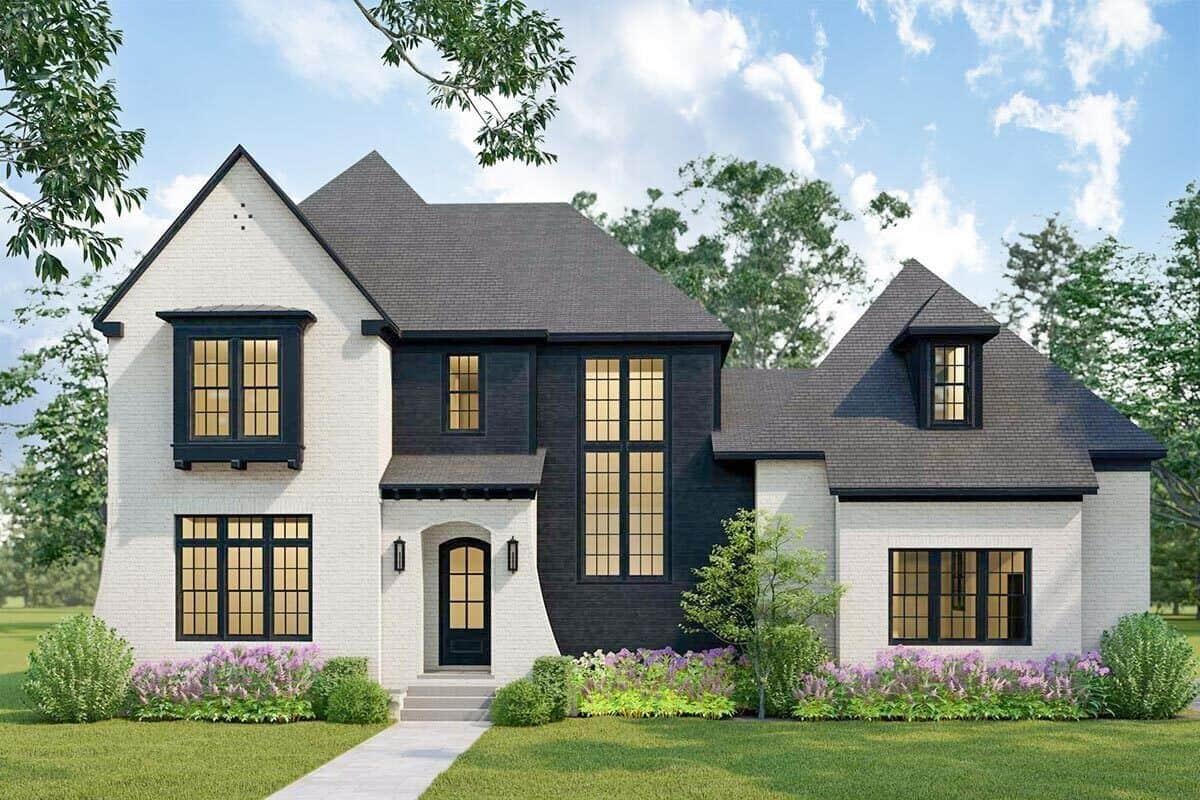
This modern residence features a bold black and white exterior that creates a striking contrast. The large, symmetrical windows invite natural light while adding to the home’s contemporary appeal. A steeply pitched roof and subtle brick detailing hint at traditional influences, blending old and new seamlessly. The front yard, with its lush greenery and neat pathway, enhances the home’s elegant presentation.
Main Level Floor Plan
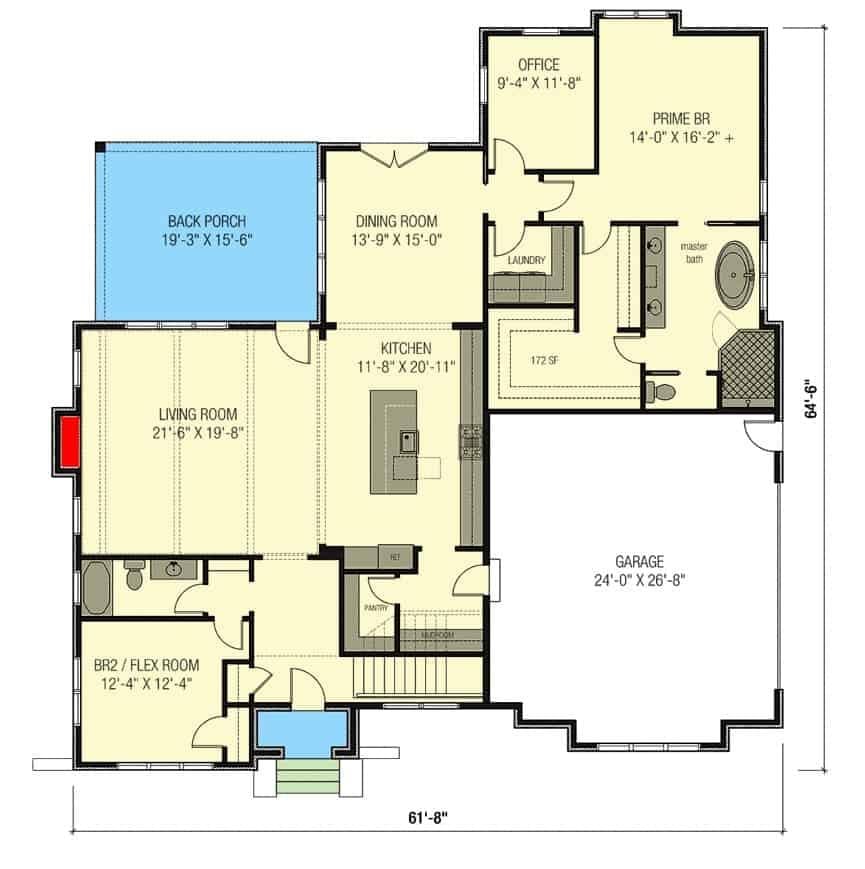
This floor plan highlights a generous living room measuring 21’6″ by 19’8″, perfect for gatherings and relaxation. Adjacent to the living space is a flexible room that can serve as a bedroom or office, offering adaptability to suit various needs. The kitchen, featuring a central island, flows seamlessly into the dining room, creating an open and airy environment. Additionally, the back porch provides an inviting outdoor space for leisure and entertaining.
Upper-Level Floor Plan
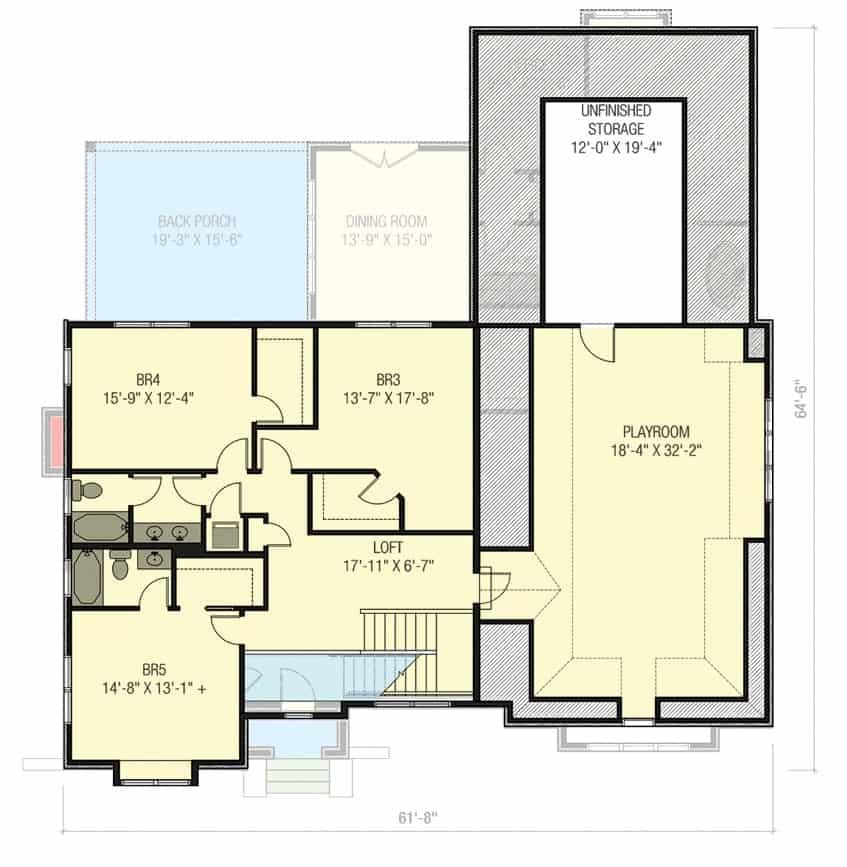
This floor plan features a well-thought-out layout with three bedrooms and a shared bathroom, offering ample space for family living. The loft area serves as a central hub, connecting all rooms and providing additional flexible space for relaxation or work. A standout feature is the expansive playroom, perfect for entertainment or hobbies, and an unfinished storage area for extra utility. The back porch and dining room hint at the home’s potential for seamless indoor-outdoor living.
=> Click here to see this entire house plan
#2. 5-Bedroom, 4.5-Bath, 3,145 Sq. Ft. New American Home with Modern Farmhouse Design and Loft
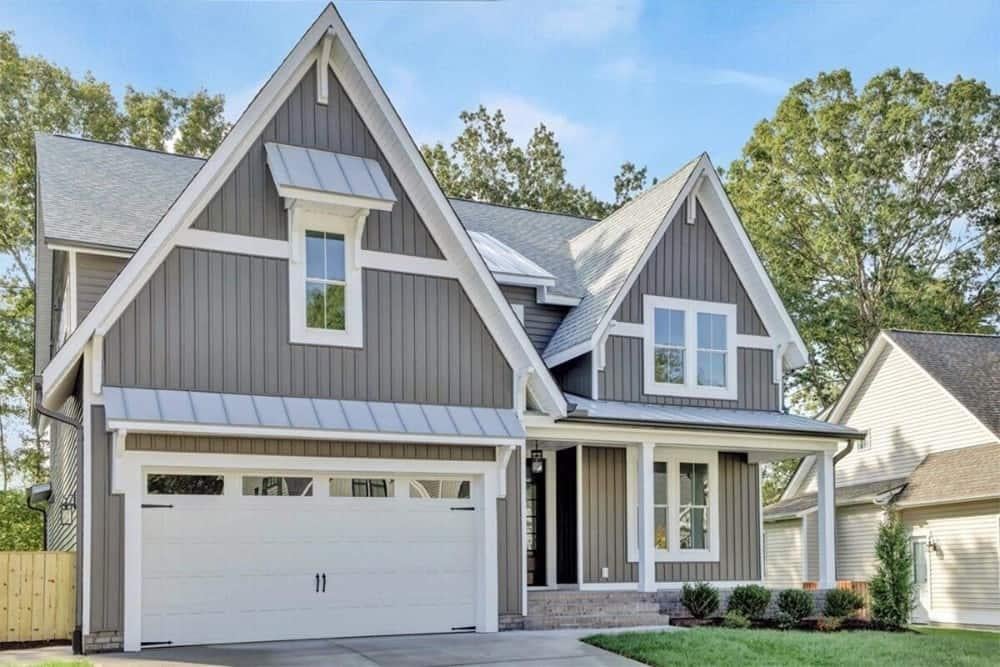
This Craftsman-style home features distinctive gabled roofs that create a classic yet modern silhouette. The exterior is adorned with vertical siding and crisp white trim, complementing the soft gray panels. A welcoming front porch adds a touch of charm, perfect for enjoying peaceful neighborhood views. The attached garage seamlessly integrates into the design, offering both functionality and aesthetic appeal.
Main Level Floor Plan
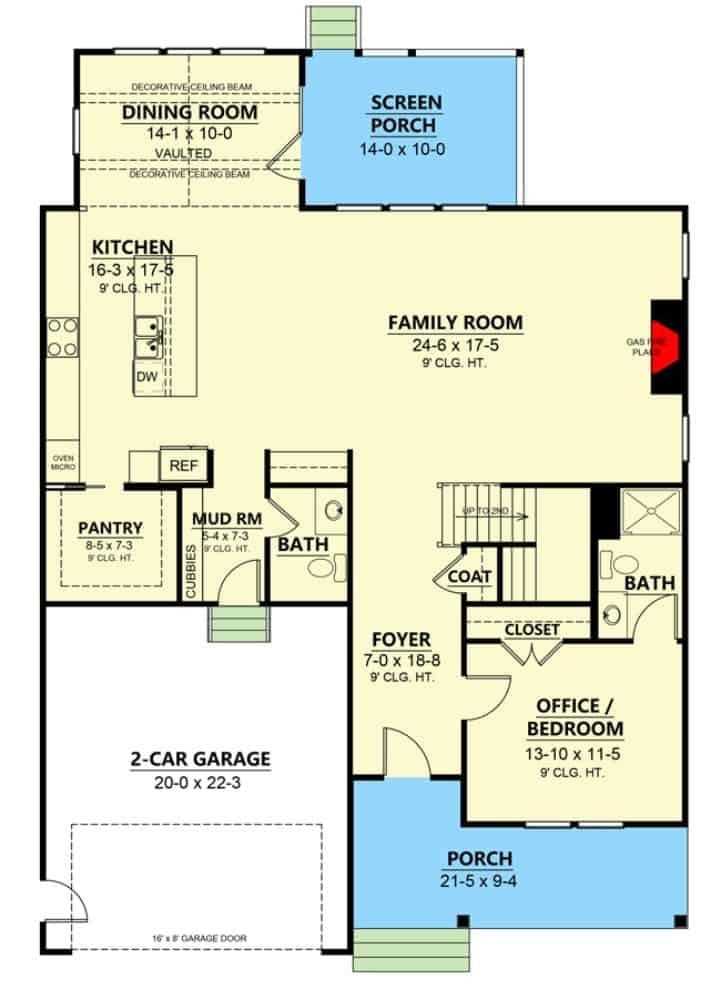
This floor plan features a thoughtful design with a spacious family room at its heart, seamlessly connected to a large kitchen. The vaulted dining room adds architectural interest, complemented by a cozy screen porch for outdoor enjoyment. An office that doubles as a bedroom offers versatility, while a mudroom and pantry off the kitchen provide practical storage solutions. The design is anchored by a two-car garage, ensuring convenience and efficiency for modern living.
Upper-Level Floor Plan
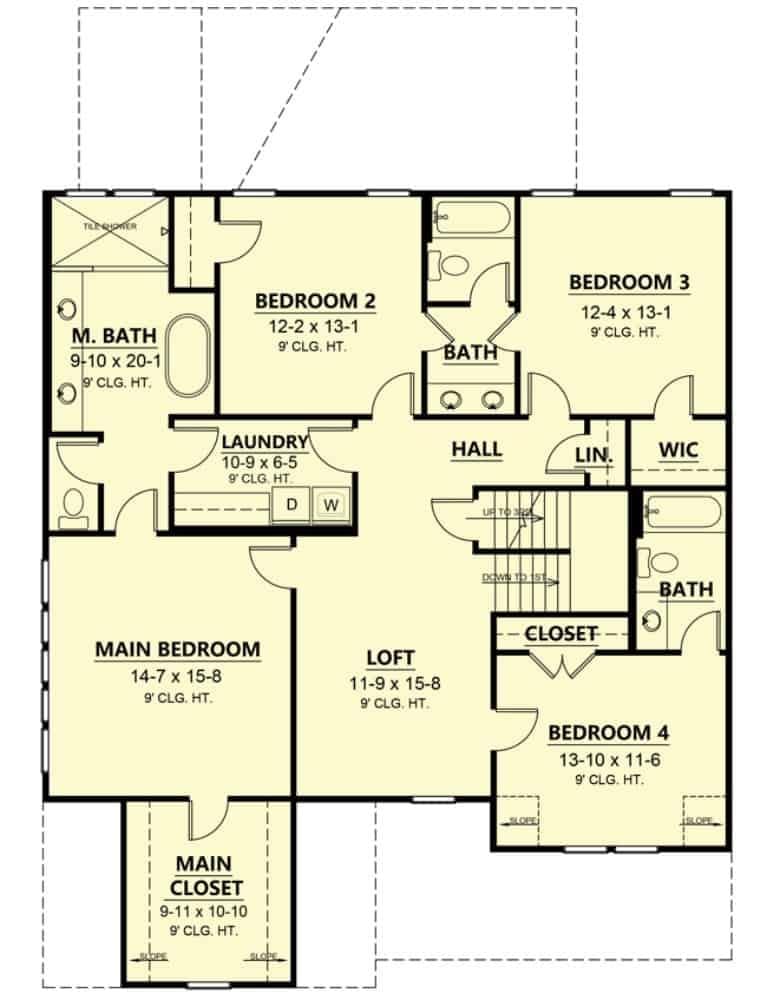
This floor plan features an intelligently laid-out second floor with four spacious bedrooms, including a main bedroom with an expansive closet and en suite bathroom. The standout feature is a versatile loft area, perfect for a family room or creative workspace. Bedrooms are generously sized, with ample closet space, ensuring comfort and functionality. A conveniently located laundry room adds to the practical design of this home.
Third Floor Layout
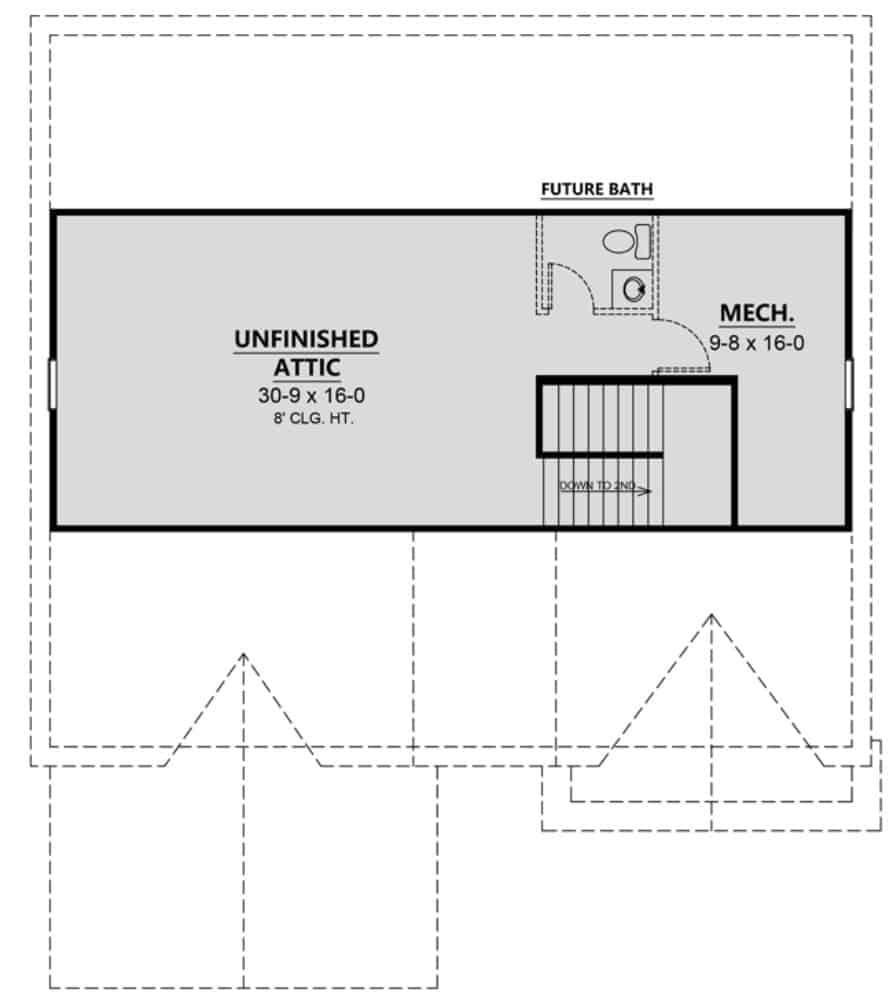
This floor plan reveals a spacious unfinished attic measuring 30-9 by 16-0 feet, with an 8-foot ceiling height. It includes a designated area for a future bath, offering potential for customization and expansion. Adjacent to the attic is a mechanical room, measuring 9-8 by 16-0 feet, which adds functionality to the space. The layout suggests an opportunity to transform the attic into a versatile living area or storage solution.
=> Click here to see this entire house plan
#3. 5-Bedroom, 4.5+ Bathroom Georgian Home with 3,724 Sq. Ft. and Balcony Loft
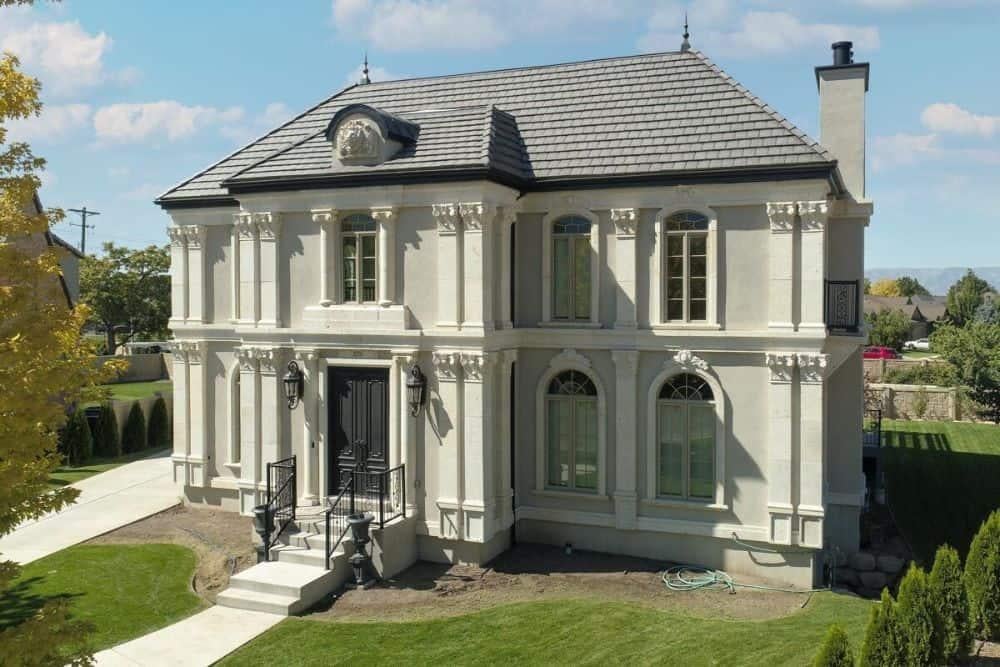
This two-story home showcases a refined European architectural style, complete with ornate columns and decorative molding. The symmetrical facade is highlighted by large arched windows that allow ample natural light to flood the interior. A steeply pitched roof and a classic stone exterior add to the timeless appeal of the design. The grand entrance, flanked by lantern-style lighting, invites you into a world of sophistication and charm.
Main Level Floor Plan
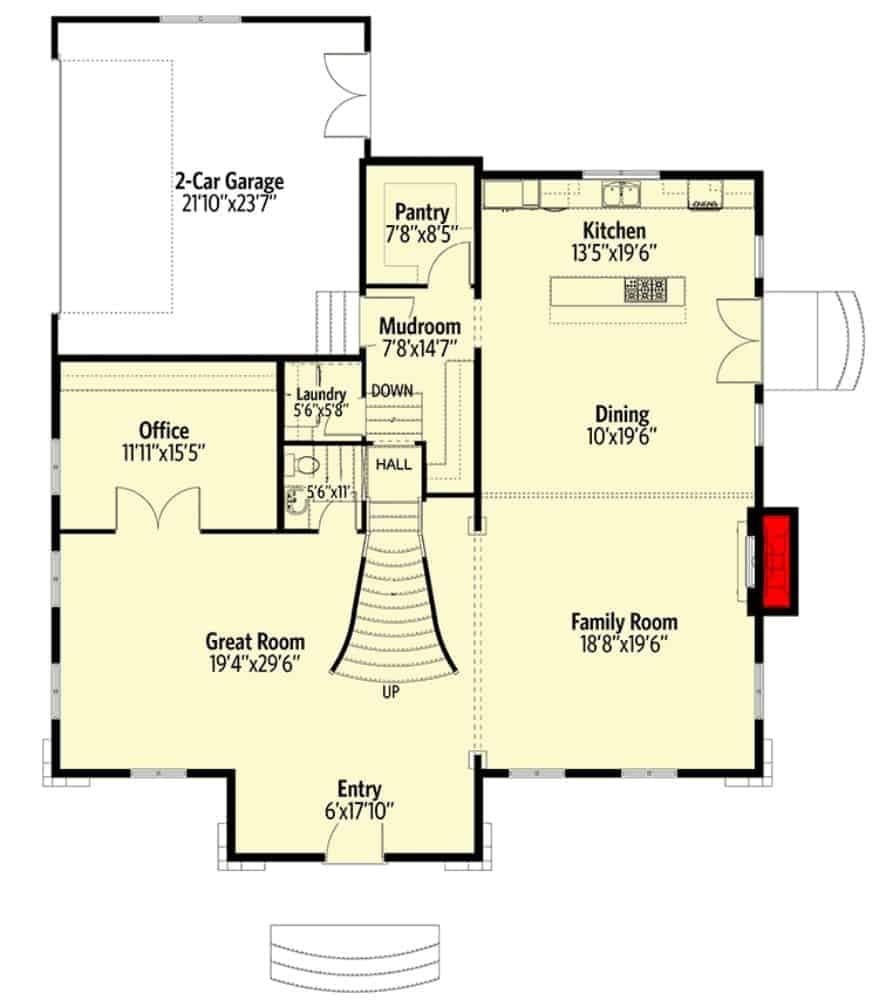
The floor plan features a seamless open-concept design, connecting the kitchen, dining, and family rooms for a spacious and cohesive living space. The great room stands out with its generous dimensions, perfect for gatherings and entertainment. A dedicated office space provides a quiet retreat for work, while the mudroom and pantry add functional value. The two-car garage offers convenient access to the main living areas, ensuring practicality in daily routines.
Upper-Level Floor Plan

This floor plan features two expansive master bedrooms, each equipped with walk-in closets and an en-suite bath, offering privacy and comfort. The generous loft area serves as a versatile space, perfect for a family room or home office, and overlooks the area below. Bedrooms 3 and 4 share a conveniently located bathroom, making it ideal for a growing family. The thoughtful layout maximizes space and functionality, ensuring every corner of this home is utilized effectively.
Lower-Level Floor Plan
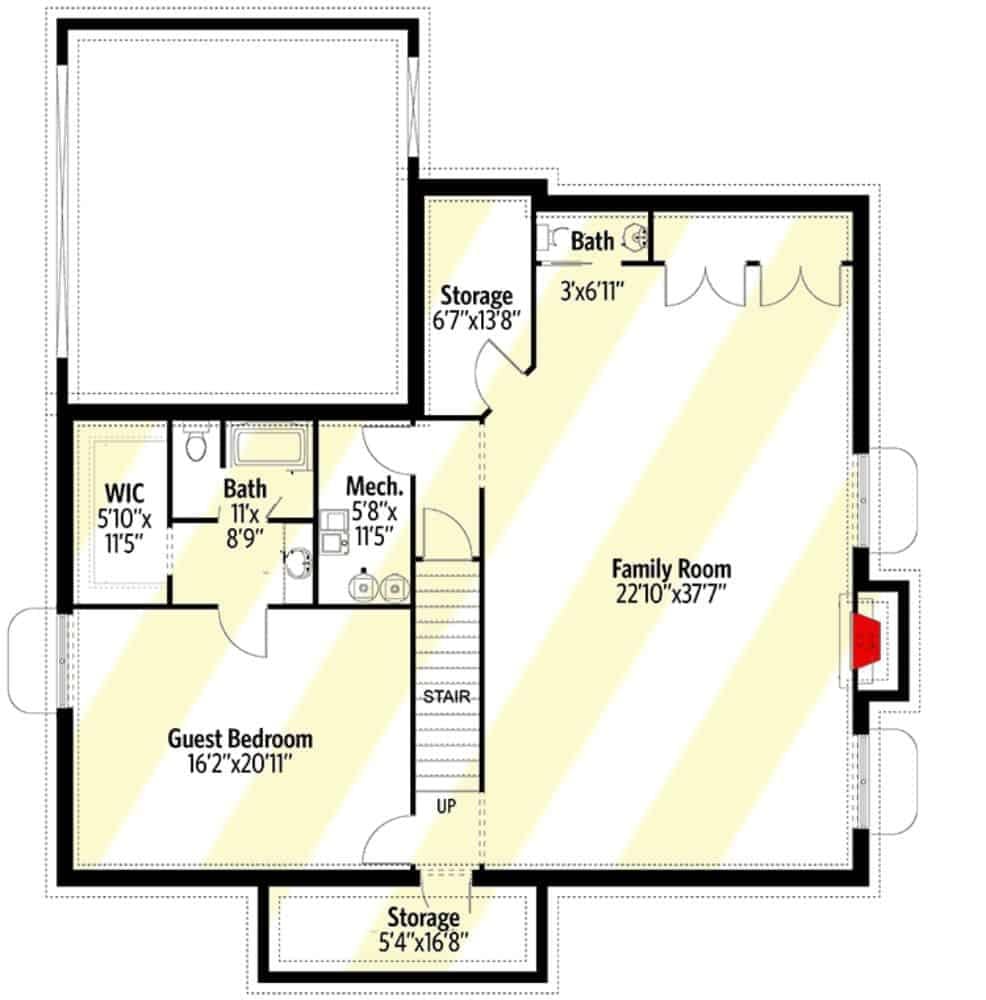
This floor plan highlights a roomy family area measuring 22’10” x 37’7″, perfect for gatherings and entertainment. Adjacent to the family room, a generous guest bedroom features a walk-in closet, ensuring comfort and convenience. The layout also includes two bathrooms, a mechanical room, and multiple storage spaces, offering practical solutions for organization. The design emphasizes functionality while providing a welcoming environment for both residents and guests.
=> Click here to see this entire house plan
#4. Contemporary 5-Bedroom, 4-Bathroom Home with 3,977 Sq. Ft. and Striking Wood/Blue Exterior
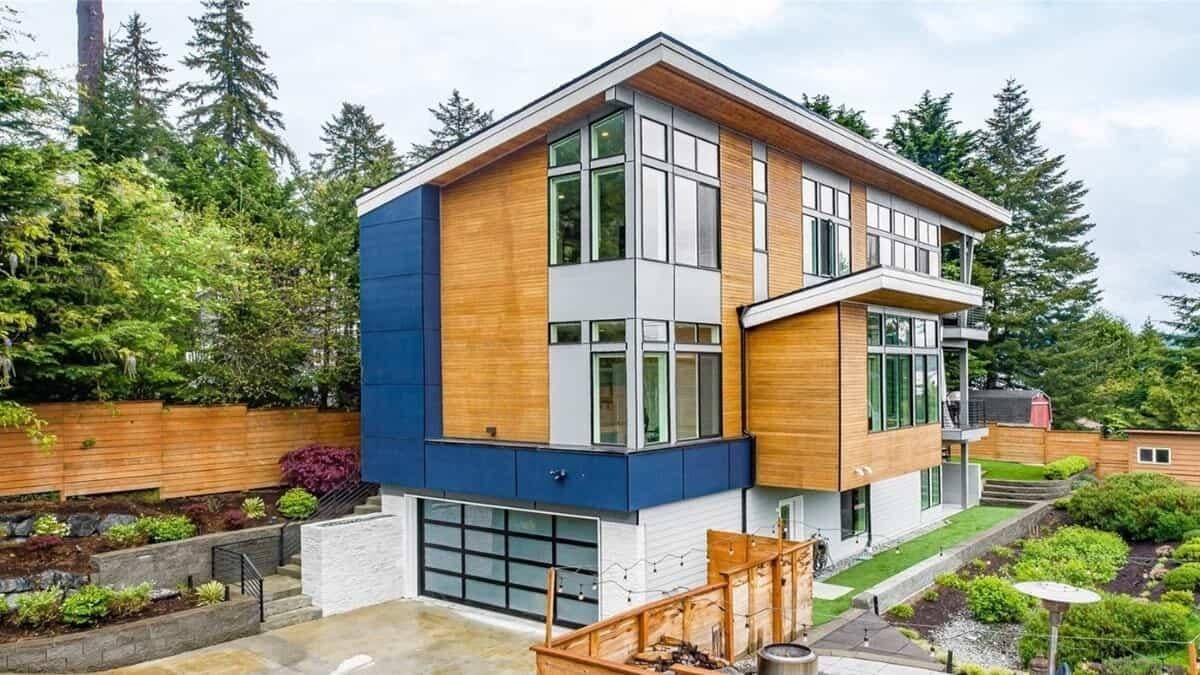
This modern architectural gem features a striking combination of natural wood paneling and bold blue accents, creating a dynamic facade. Large windows dominate the structure, allowing for ample natural light and a seamless connection with the surrounding landscape. The sloped roof adds a unique geometric element, enhancing the home’s contemporary design. A carefully landscaped garden complements the structure, providing a lush and inviting outdoor space.
Main Level Floor Plan
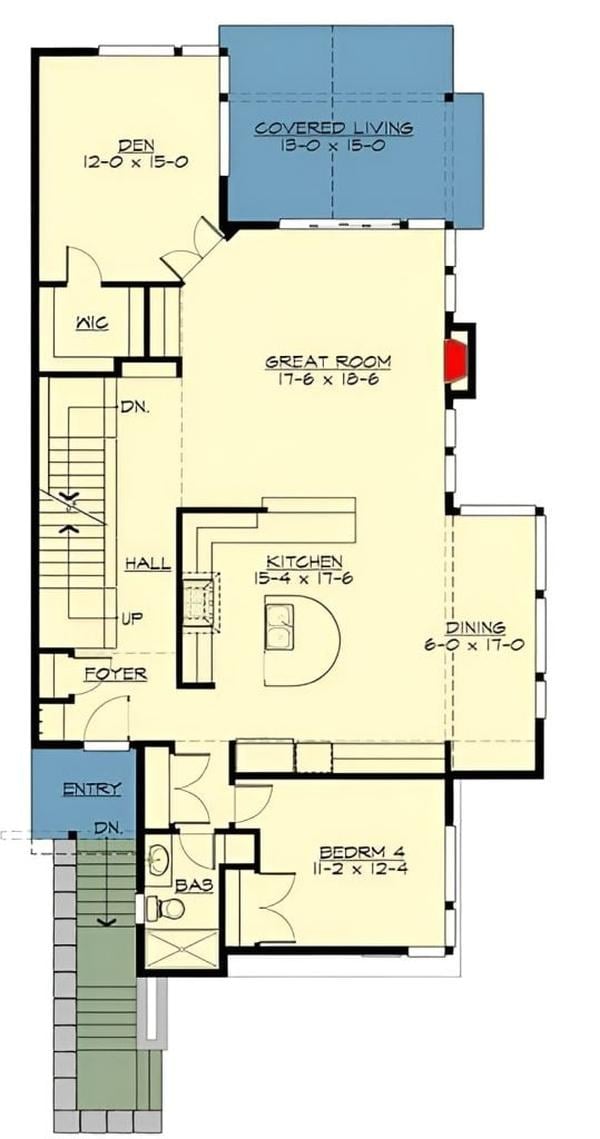
This floor plan highlights a seamless transition from the entryway to a spacious great room, perfect for gatherings. The central kitchen, with its island, connects to both the dining area and the great room, enhancing the open-concept design. A covered living space extends the indoor-outdoor experience, ideal for entertaining. With a den and additional bedroom on the main floor, this layout provides versatile living options.
Upper-Level Floor Plan

This floor plan features a spacious master bedroom with an ensuite bath and walk-in closet, providing a private retreat. Two additional bedrooms share a bathroom conveniently located near the loft, which offers a versatile space for relaxation or work. A covered deck extends from the master bedroom, perfect for enjoying outdoor views. The layout maximizes functionality while maintaining a comfortable flow between rooms.
Lower-Level Floor Plan

This floor plan highlights a versatile lower level, featuring a spacious rec room and media area perfect for entertainment. A conveniently located fifth bedroom and bathroom offer privacy for guests. The design includes a two-car garage with direct access to a wine storage area, adding a touch of luxury. Step outside to a covered patio, ideal for enjoying outdoor gatherings regardless of the weather.
=> Click here to see this entire house plan
#5. Shingle Style 5-Bedroom Home with Loft and Optional Basement at 3,553 Sq. Ft.
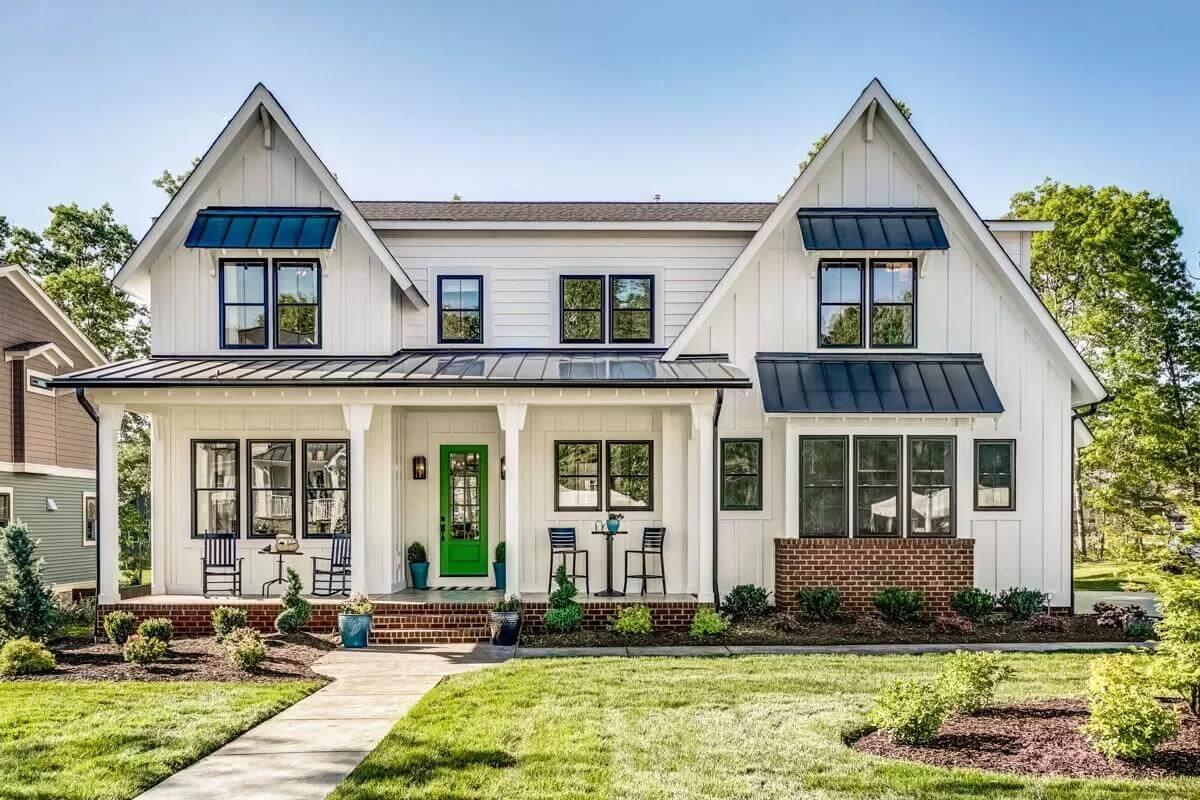
This charming farmhouse exterior features crisp white siding paired with bold black window trims, creating a striking contrast. The standout design element is the vibrant green front door, adding a playful touch to the classic facade. Black awnings over the upper windows provide shade and a modern edge to the traditional gabled roofline. A small front porch with seating invites guests to relax and enjoy the well-maintained garden.
Main Level Floor Plan
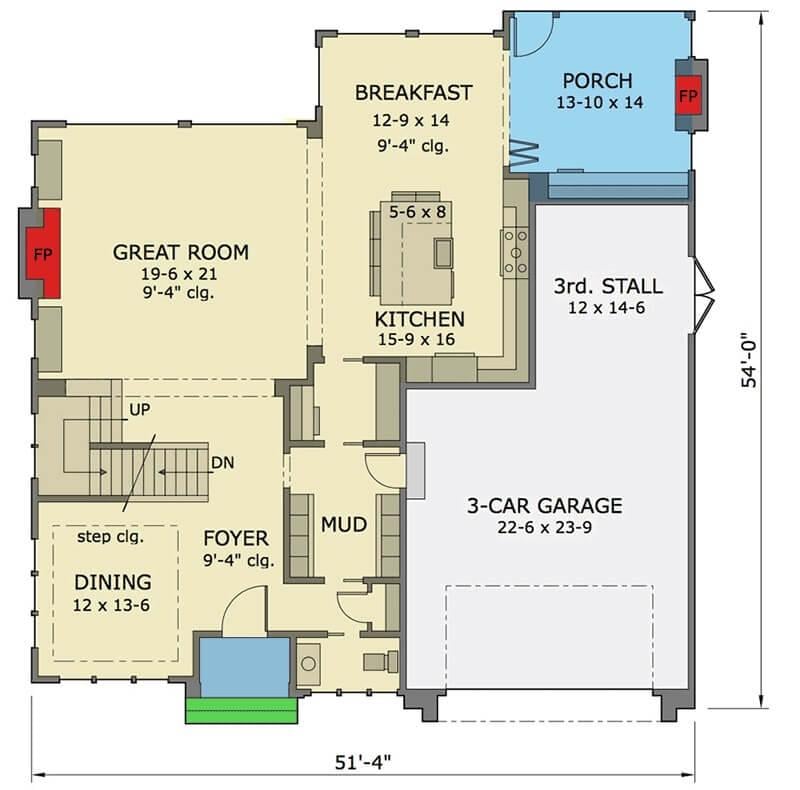
This floor plan features a well-organized layout with a central great room that includes a cozy fireplace, perfect for family gatherings. The kitchen and breakfast area are conveniently adjacent, offering easy access to the back porch for outdoor dining or relaxation. A large 3-car garage provides ample storage and parking space, while the mudroom connects seamlessly to the main living areas for practicality. The foyer opens up to a formal dining space, creating a welcoming entrance for guests.
Upper-Level Floor Plan
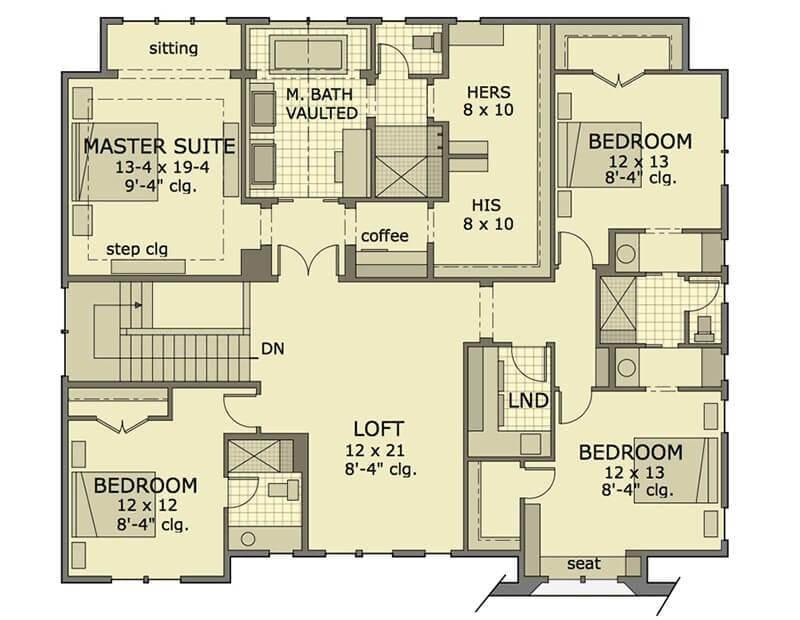
This upper floor plan reveals a thoughtful layout featuring a master suite with a cozy sitting area and impressive vaulted ceilings. The suite is complemented by dual walk-in closets labeled ‘Hers’ and ‘His,’ offering ample storage space. A central loft area provides a versatile space for relaxation or entertainment, connecting to three additional bedrooms. The design emphasizes privacy and comfort, making it ideal for families seeking both functionality and style.
Basement Floor Plan
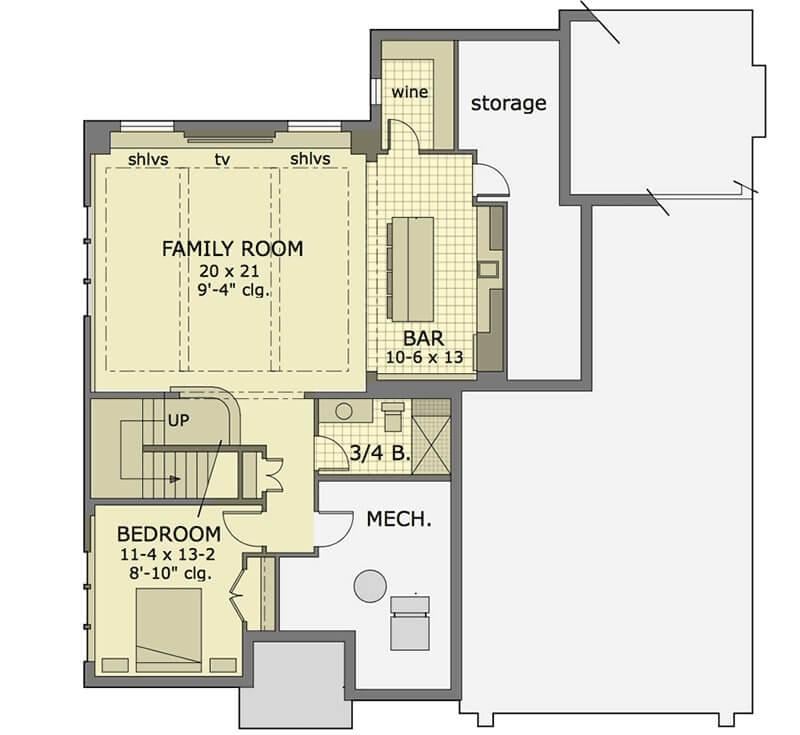
This floor plan highlights a well-organized lower level featuring a large family room measuring 20 x 21 feet, perfect for gatherings and relaxation. Adjacent to the family room is a convenient bar area, ideal for entertaining guests. The layout also includes a bedroom with an attached 3/4 bath, providing a private retreat. Additional storage and mechanical spaces ensure functionality and efficiency throughout the design.
=> Click here to see this entire house plan
#6. 5-Bedroom Farmhouse with 4.5 Bathrooms, Loft Area, and 3,862 Sq. Ft.
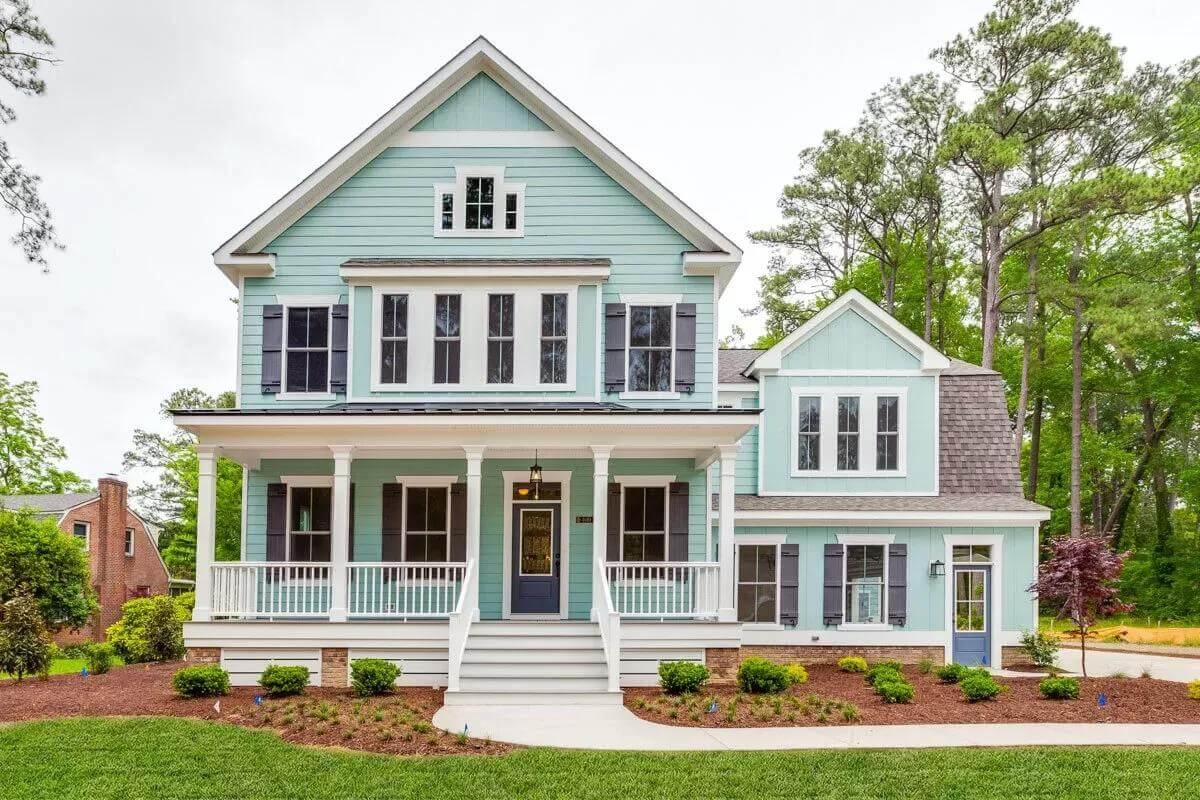
This beautiful home features a striking blue exterior that exudes a classic yet fresh appeal. The architecture includes a welcoming front porch supported by elegant white columns, perfect for relaxing afternoons. Tall windows are symmetrically placed, allowing ample natural light to illuminate the interior spaces. The surrounding lush greenery adds a serene backdrop, enhancing the home’s inviting atmosphere.
Main Level Floor Plan
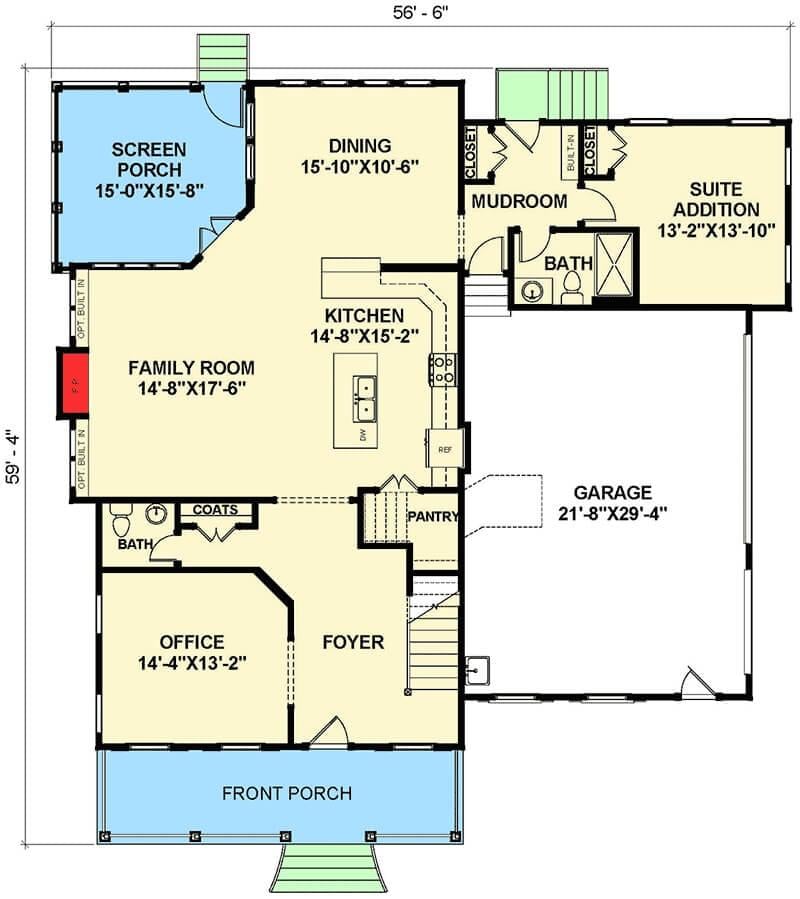
This floor plan features a thoughtfully designed main level, including a family room seamlessly connected to a well-appointed kitchen and dining area. The screen porch offers a perfect spot for enjoying outdoor views while being sheltered from the elements. A suite addition provides a private retreat, complete with its own bath, making it ideal for guests or family members. The mudroom and office space add practicality and convenience to this inviting layout.
Upper-Level Floor Plan
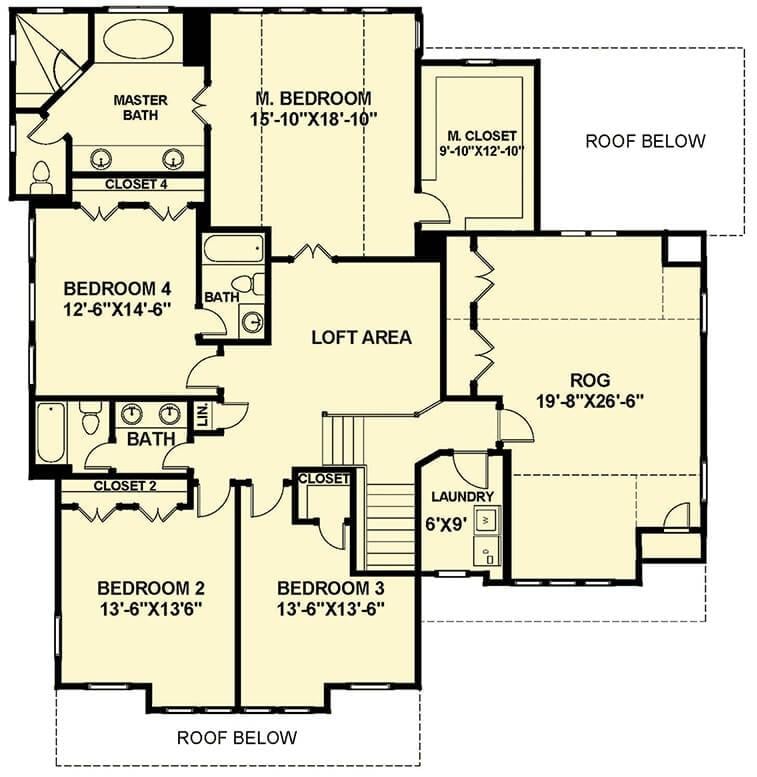
This floor plan reveals a well-organized upper level featuring four bedrooms and a versatile loft space. The master bedroom includes a spacious closet and en-suite bath, providing a private retreat. Adjacent bedrooms share a conveniently located bathroom, while the loft area offers additional living or entertainment space. A large room over the garage (ROG) adds flexibility, ideal for an office or guest suite.
=> Click here to see this entire house plan
#7. Transitional 5-Bedroom European Home with Loft, Bonus Playroom, and 3,630 Sq. Ft.
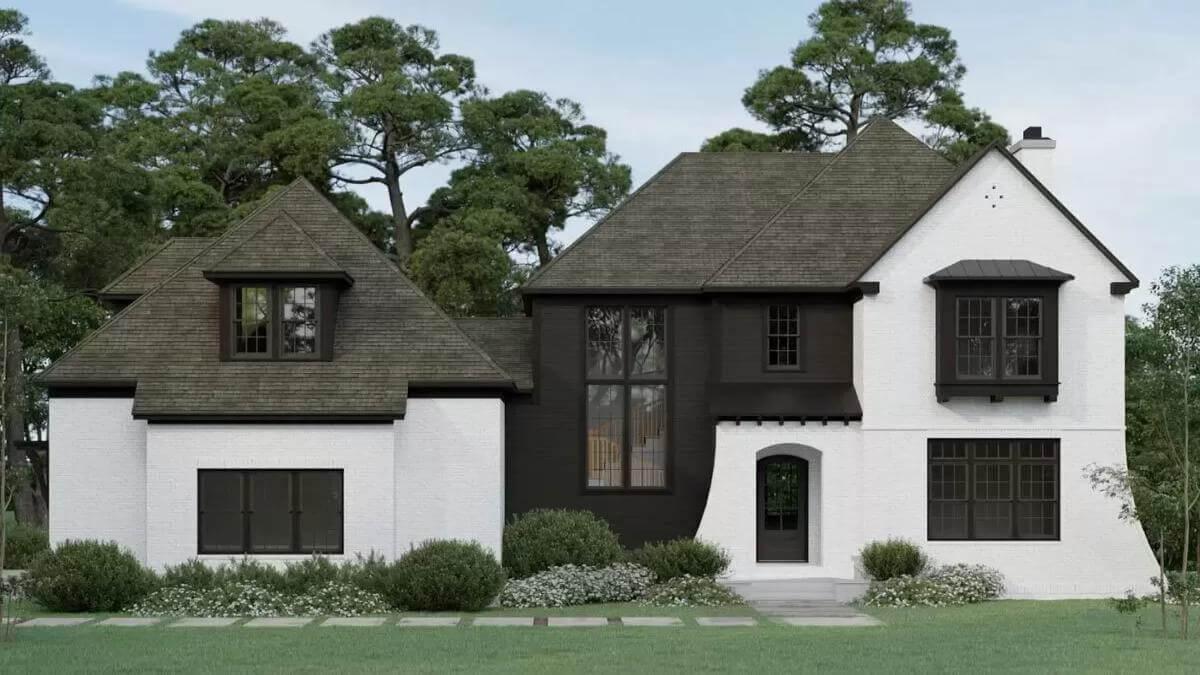
This elegant Tudor-style home features a striking combination of white brick and deep charcoal accents, creating a dramatic facade. The steeply pitched rooflines and charming dormer windows add to the classic appeal, while the large central window introduces a touch of modernity. A well-manicured landscape frames the entrance, enhancing the home’s stately presence. Notice the contrast between the dark window frames and the bright exterior, emphasizing the architectural details.
Main Level Floor Plan
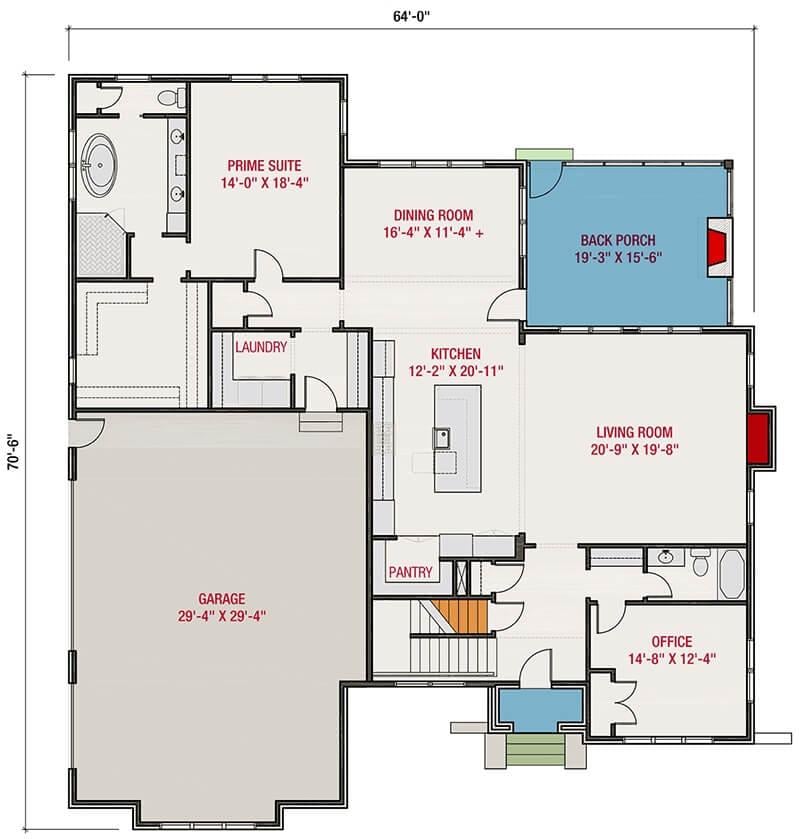
This floor plan showcases a well-organized layout, featuring a prominent kitchen with a central island that is perfect for meal preparation and casual dining. The prime suite offers ample space with its own bathroom, providing a private retreat. Adjacent to the kitchen, the dining room flows seamlessly into the living area, creating a cohesive entertainment space. A dedicated office space and a large garage complete the design, emphasizing functionality and comfort.
Upper-Level Floor Plan
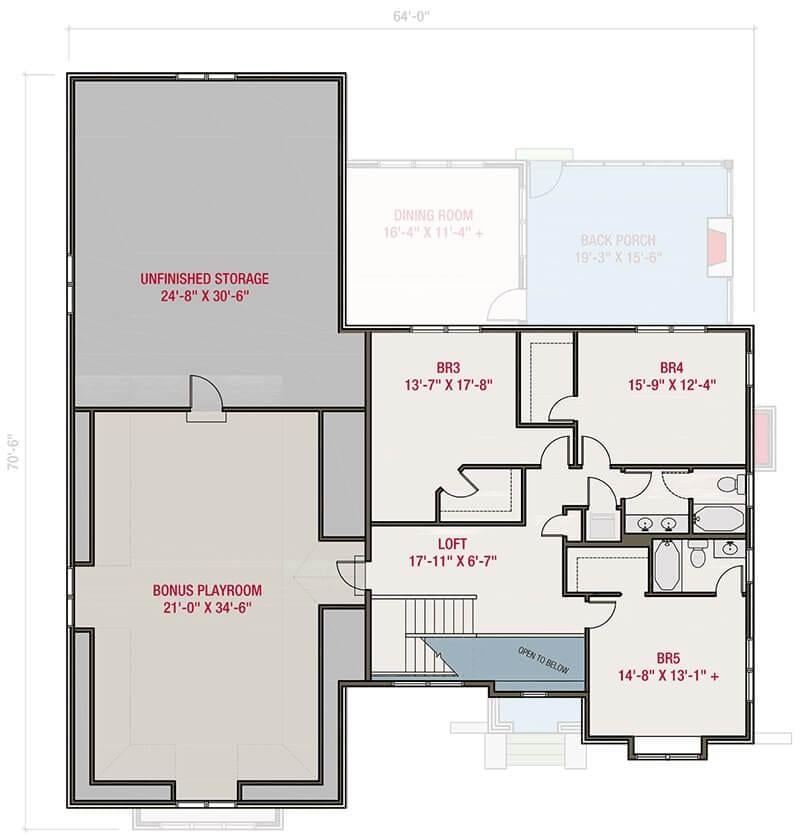
This floor plan showcases a thoughtfully arranged upper level featuring three bedrooms, a loft, and a spacious bonus playroom. The bonus playroom, measuring 21’0″ x 34’6″, offers ample space for recreational activities or a secondary living area. Bedrooms 3, 4, and 5 are strategically positioned for privacy, with a shared bathroom nearby for convenience. Unfinished storage space adds practical functionality, easily accessible from the playroom.
=> Click here to see this entire house plan
#8. 5-Bedroom, 5.5-Bath, 3,789 Sq. Ft. Craftsman Country Lake House with Balcony Loft and Bonus Room
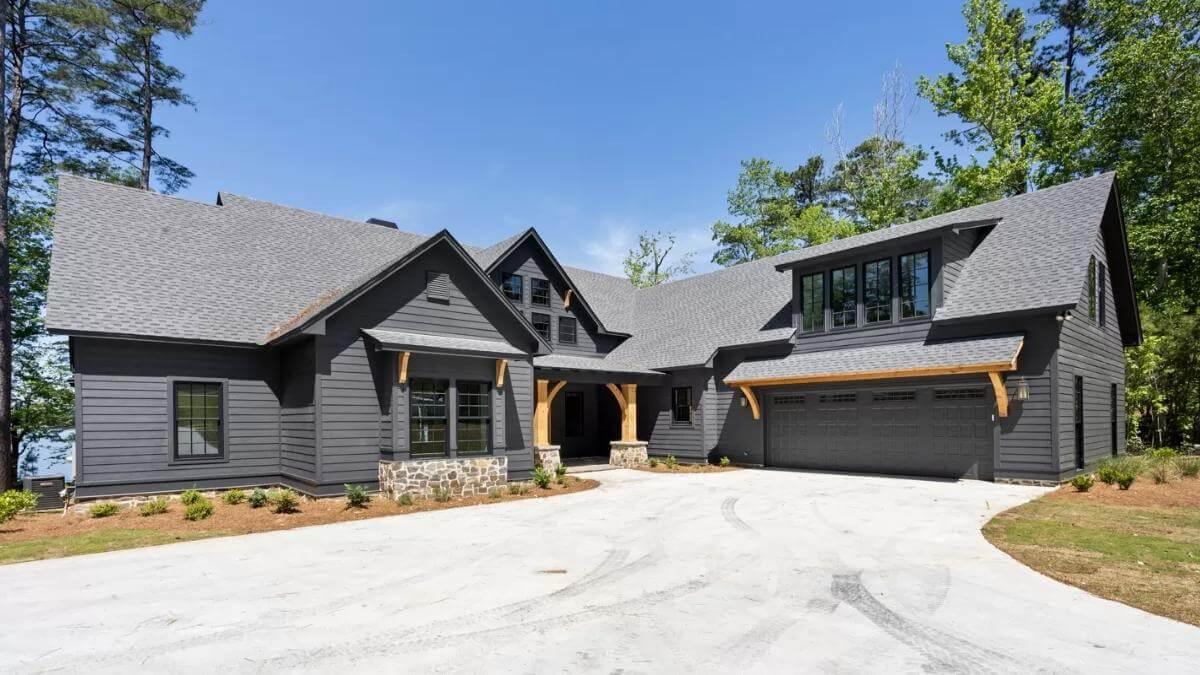
The home’s exterior features a bold, dark facade complemented by rustic stone accents at the base. The pronounced gabled rooflines create visual interest, while large windows allow natural light to illuminate the interior. Decorative wooden brackets add a touch of warmth and character, harmonizing with the surrounding natural landscape. This modern craftsman design balances contemporary elements with traditional charm, making it both functional and inviting.
Main Level Floor Plan
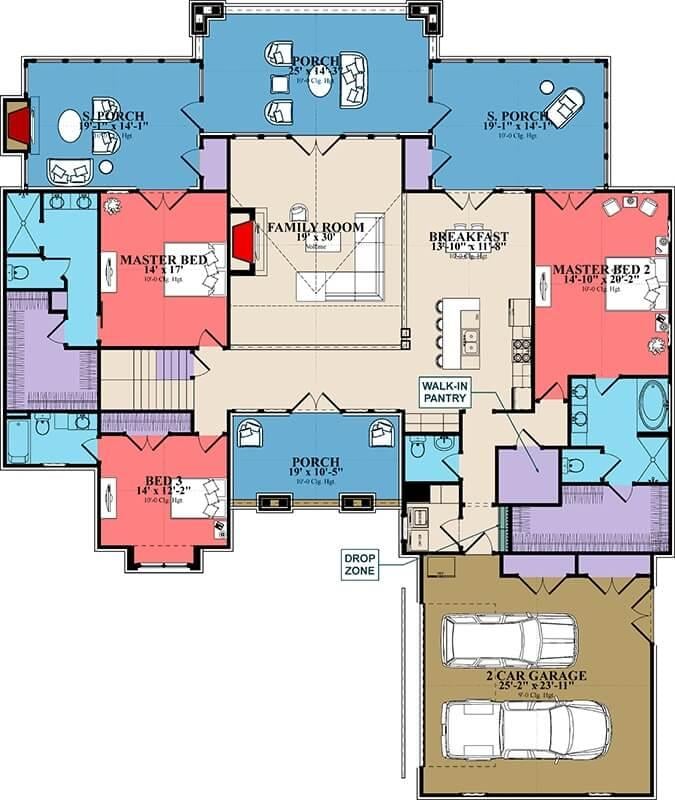
This floorplan showcases a well-organized layout featuring a central family room that opens to multiple porches, perfect for indoor-outdoor living. The kitchen is conveniently located adjacent to the breakfast area, with a large walk-in pantry offering ample storage. The plan includes three bedrooms, with the master suite featuring a private bath and direct access to a porch. A two-car garage and a drop zone enhance the home’s functionality, making it ideal for modern family living.
Upper-Level Floor Plan
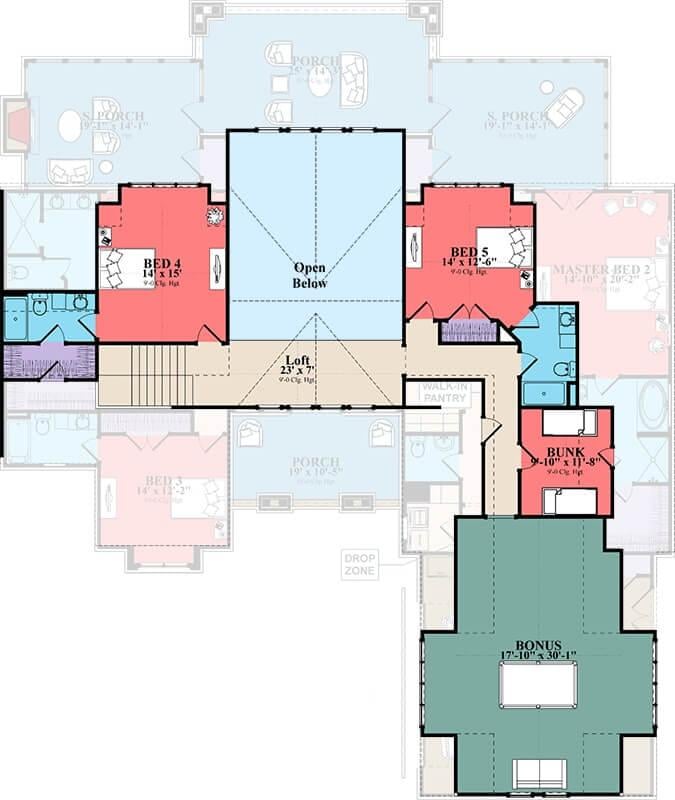
This floor plan highlights a versatile upper level featuring two spacious bedrooms, each with its own bathroom for added privacy. The centrally located loft area provides an open space perfect for relaxation or study, bridging the bedrooms and offering a view to the level below. A standout feature is the large bonus room, ideal for a playroom or home office, reflecting a thoughtful use of space. Additionally, the inclusion of a bunk room caters to extra guests or family members, enhancing the home’s functionality.
=> Click here to see this entire house plan
#9. 5-Bedroom, 3.5-Bath Farmhouse with 3,111 Sq. Ft. Featuring a Loft and Wet Bar
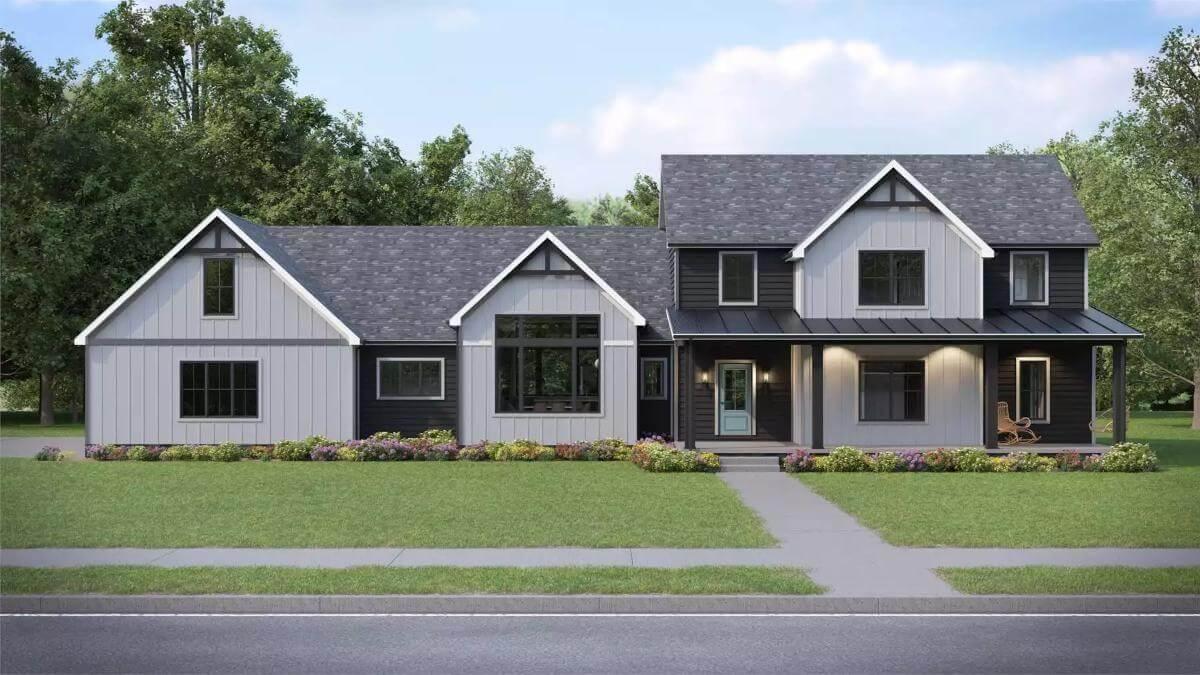
This striking farmhouse combines traditional elements with modern design for an inviting exterior. The dark and light siding contrast beautifully, accentuated by a sleek metal roof and large windows that invite natural light. The symmetrical gables and expansive front porch create a balanced and welcoming facade. A touch of landscaping enhances the curb appeal, adding to the home’s charm.
Main Level Floor Plan
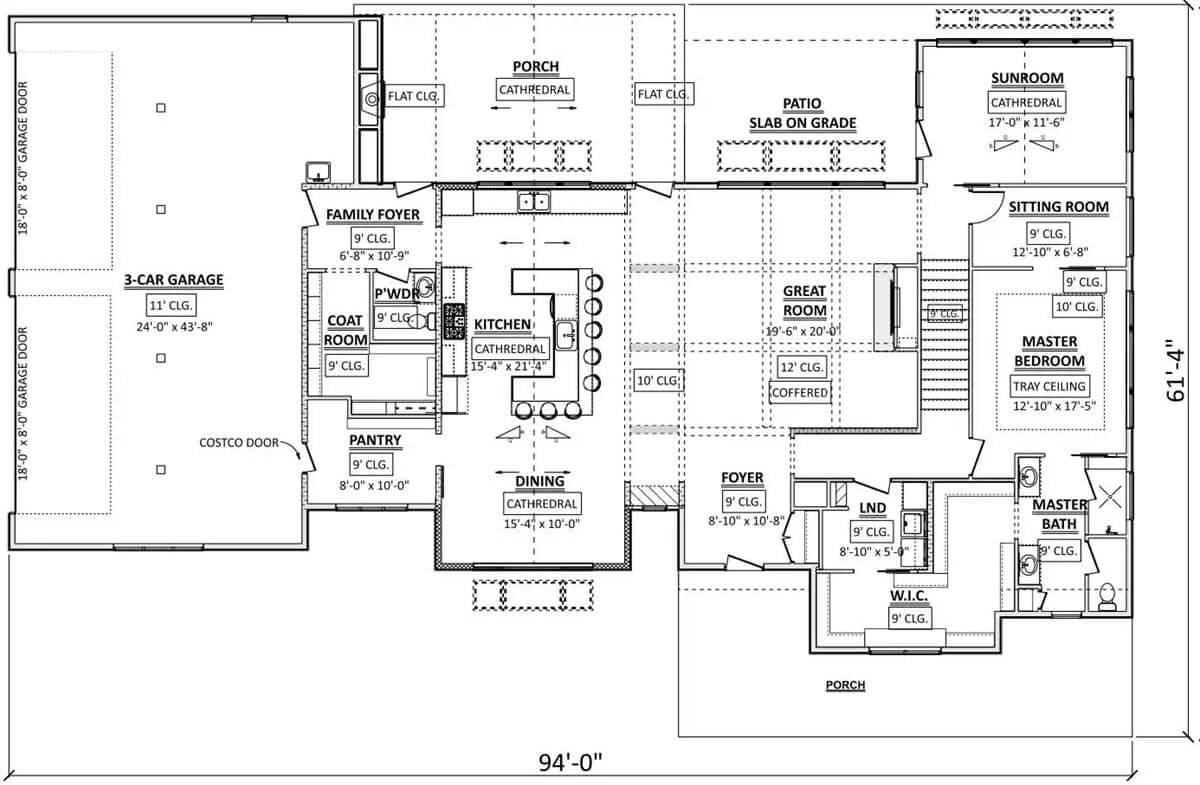
This floor plan showcases a well-organized layout featuring a central kitchen with cathedral ceilings, creating an expansive and airy atmosphere. The design includes a convenient 3-car garage with a unique Costco door, ensuring easy access for larger items. The great room boasts a coffered ceiling, adding an element of sophistication and depth to the living space. A sunroom and sitting room offer additional areas for relaxation, while the master suite includes a tray ceiling and a luxurious bath.
Upper-Level Floor Plan
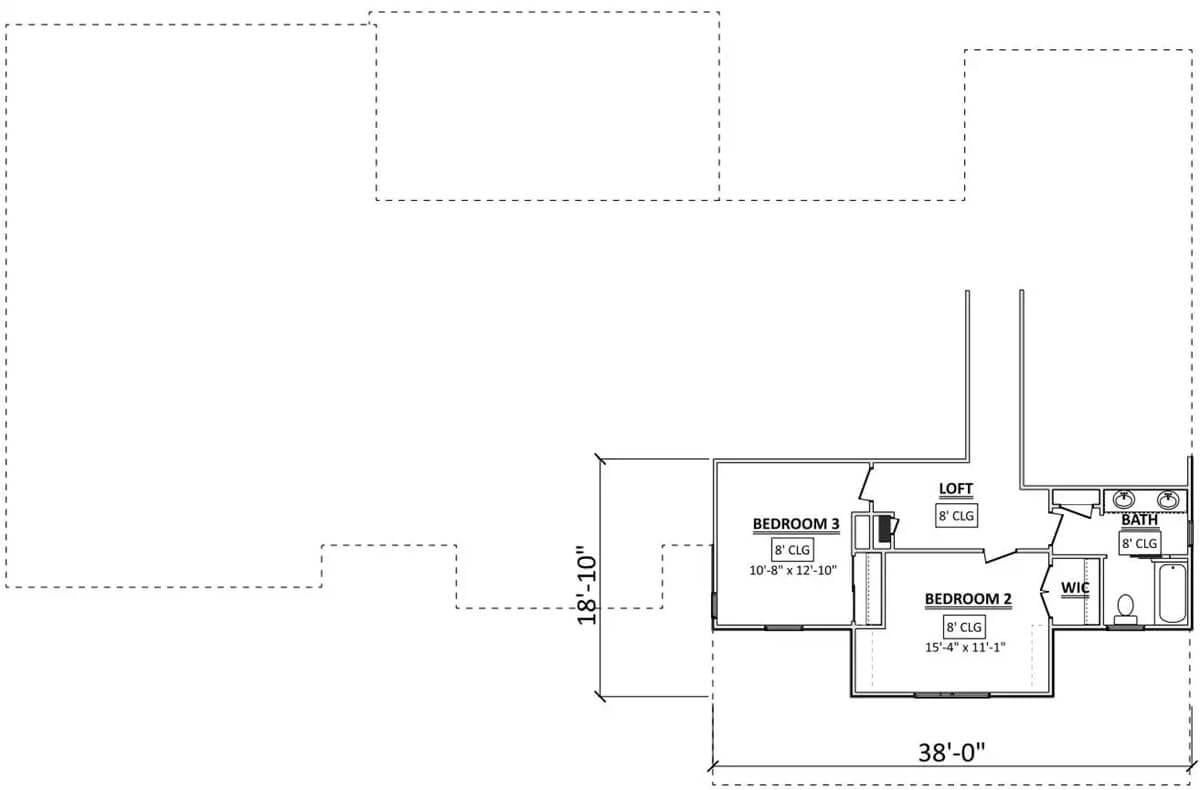
This floor plan showcases a thoughtful layout with two bedrooms and a loft area, ideal for a cozy retreat or office space. Bedroom 2 features a walk-in closet, providing ample storage, while the adjoining bathroom includes double sinks for convenience. Bedroom 3 offers a compact yet functional space, perfect for guests or family members. The loft area adds versatility, serving as a potential reading nook or play area.
Lower-Level Floor Plan
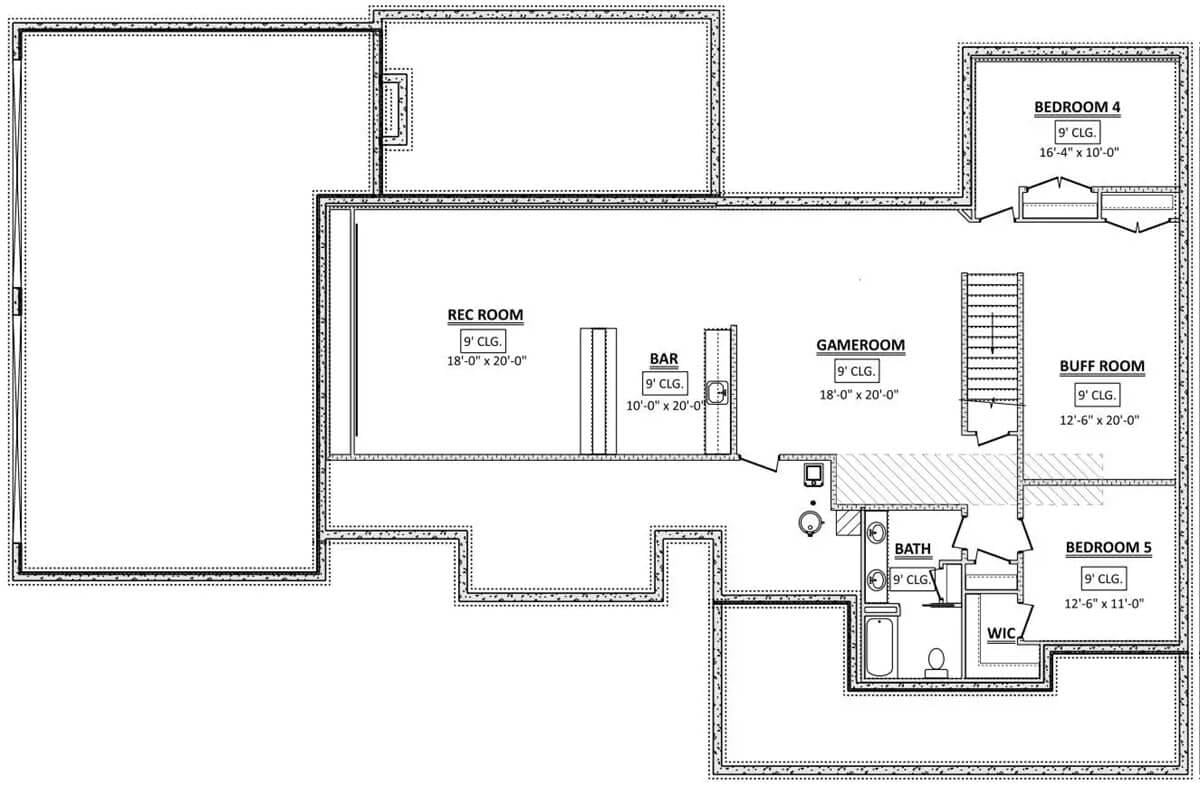
This floor plan showcases a thoughtfully designed basement, perfect for entertainment and relaxation. The spacious rec room and adjoining bar offer ample space for hosting gatherings, while the game room provides an ideal spot for fun activities. Two additional bedrooms, including a walk-in closet and a bathroom, make this area perfect for guests or family. This layout balances leisure and practicality, making it a standout feature in any home.
=> Click here to see this entire house plan
#10. Modern 5-Bedroom Home with Loft, 3,104 Sq. Ft. and 2-Car Garage
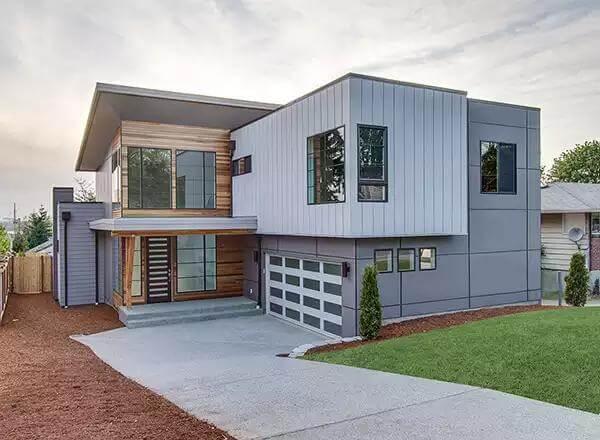
This modern residence features a bold flat roof and a striking mix of wood and metal cladding, creating a dynamic facade. The use of horizontal lines and large windows adds to the contemporary aesthetic, enhancing natural light and creating a seamless indoor-outdoor connection. The expansive driveway leads up to a sleek garage, emphasizing the minimalist design. The combination of materials and clean lines offers a fresh take on suburban architecture.
Main Level Floor Plan

This floor plan highlights a generous family room measuring 17 by 18-4, seamlessly connected to both the dining area and kitchen, making it ideal for gatherings. The kitchen features a practical layout with a central island, adding functionality to the space. A mudroom off the foyer provides a convenient transition from the attached 2-car garage. Additionally, the plan includes a fifth bedroom and a full bathroom, offering flexibility for guests or a home office.
Upper-Level Floor Plan
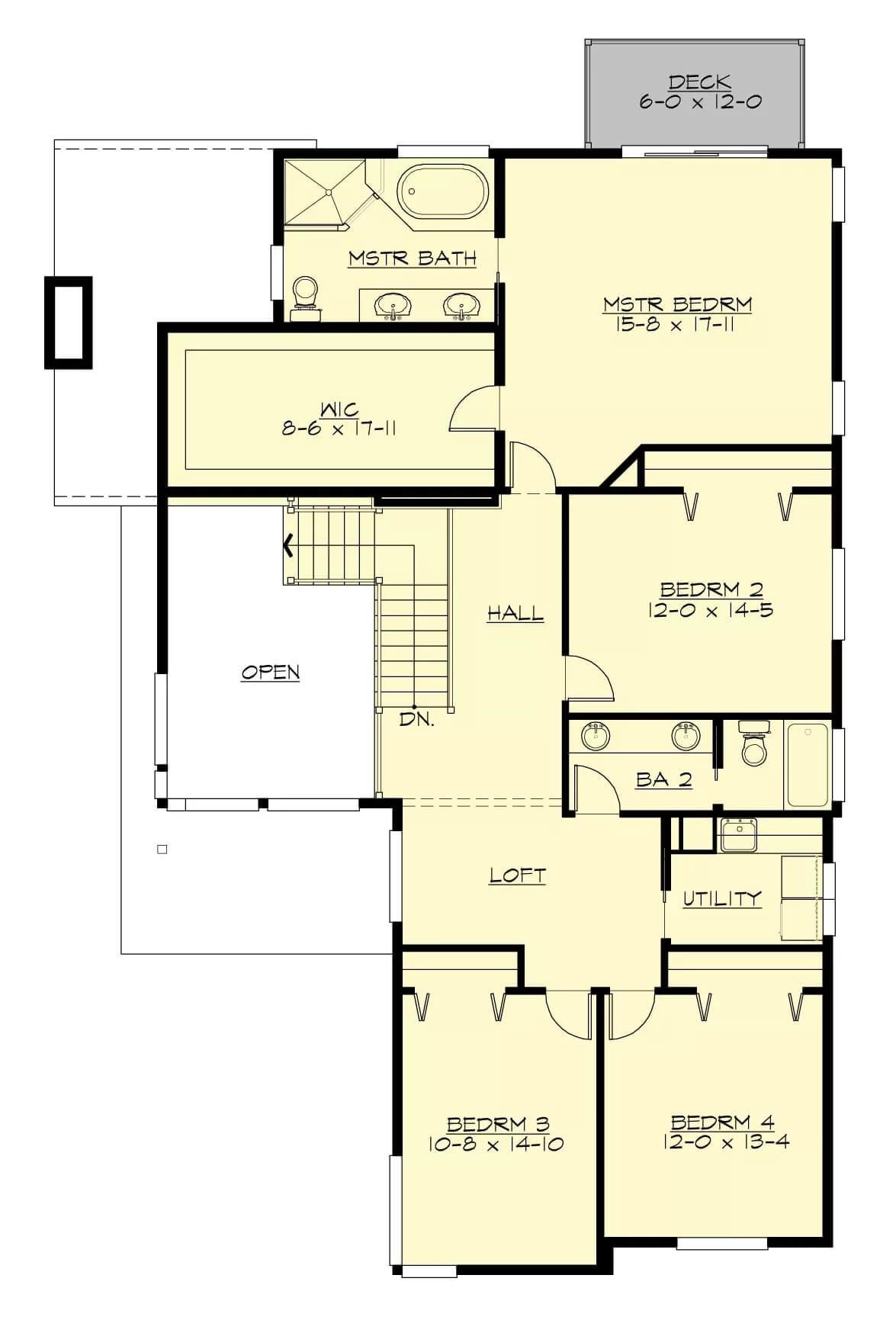
This floor plan highlights a well-designed second level featuring a spacious master bedroom with an en-suite bathroom and walk-in closet. The master suite also offers access to a private deck, perfect for enjoying quiet mornings. Two additional bedrooms share a conveniently located bathroom, while a cozy loft adds a versatile space for relaxation or study. A dedicated utility room ensures convenient laundry access on this floor.
=> Click here to see this entire house plan






