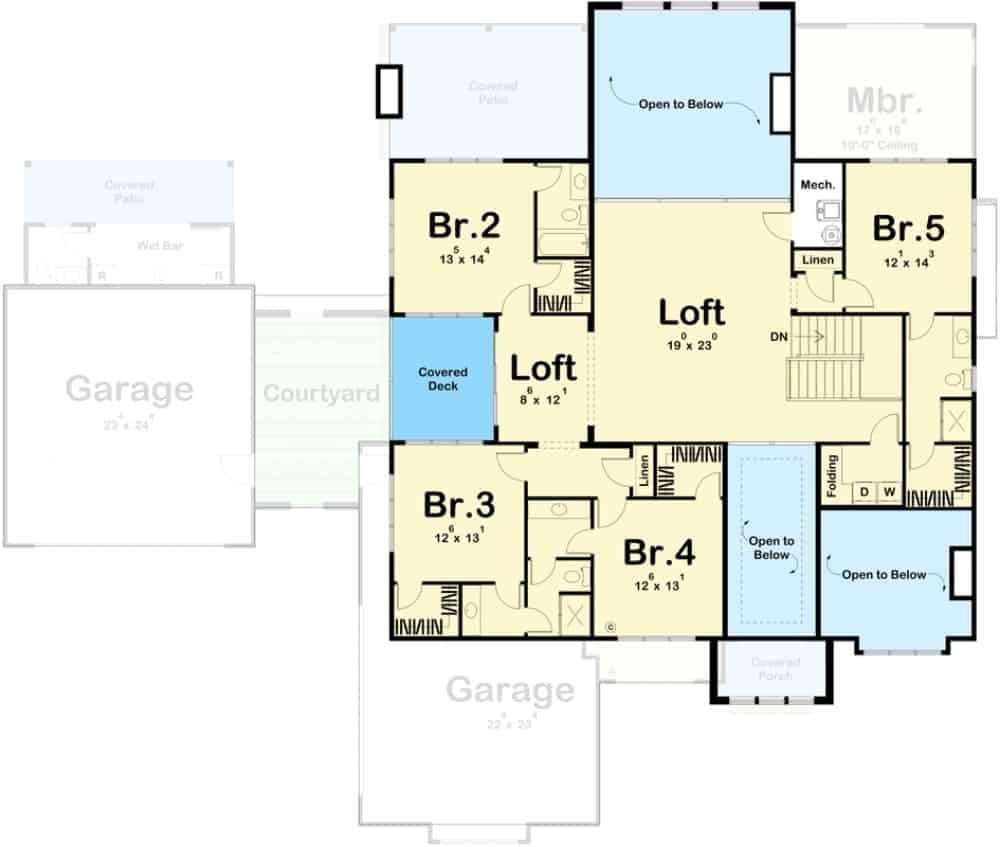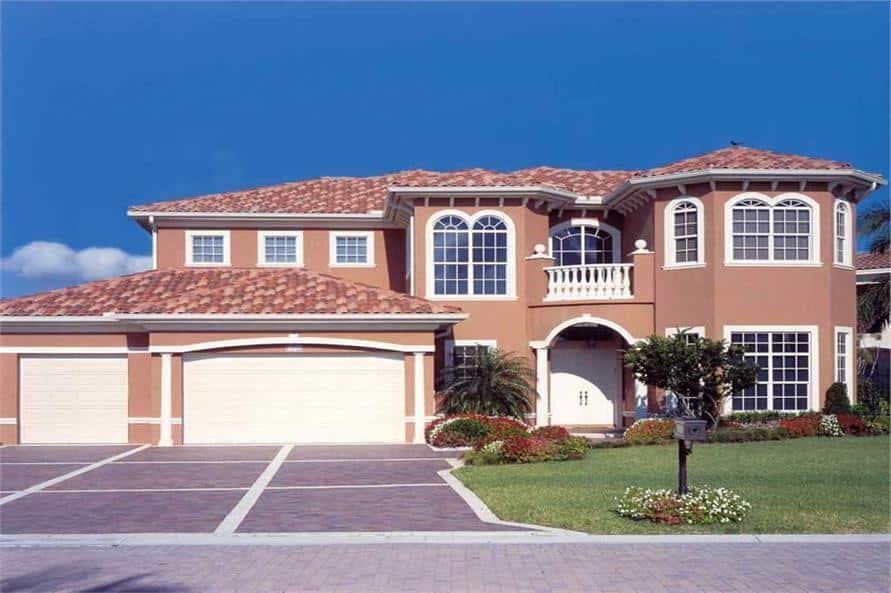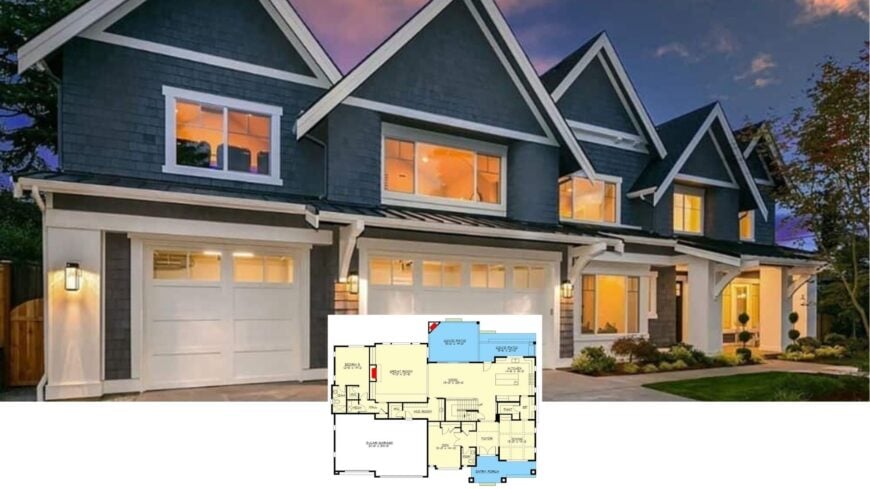
Would you like to save this?
If you’re dreaming of an expansive home that seamlessly combines indoor luxury with outdoor charm, our curated selection of stunning five-bedroom house plans will captivate your imagination. Perfectly sized between 4,500 to 5,500 square feet, these designs offer both elegance and practicality, making them ideal for families who love to entertain. From grand facades to cozy nooks, these homes showcase exceptional craftsmanship and thoughtful layouts that promise comfort and style. Join us as we explore these remarkable plans, each featuring a covered patio that invites you to savor the outdoors.
#1. Spacious 5-Bedroom Colonial Home with 4.5 Baths and 4,807 Sq. Ft. of Elegance
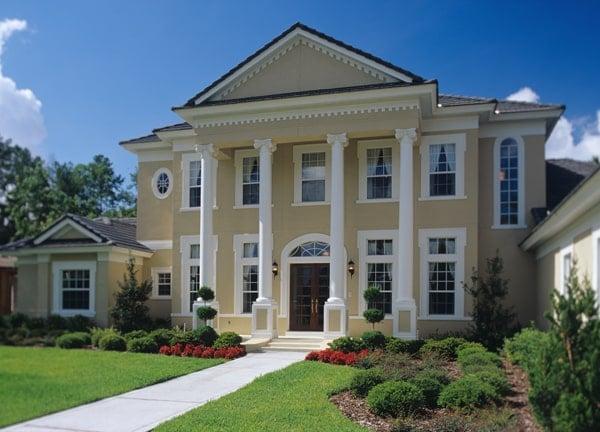
This impressive two-story colonial home, boasting 4,807 square feet, features five bedrooms and four and a half bathrooms. The facade is dominated by elegant columns that frame the entrance, giving it a majestic and timeless appeal. Large, symmetrically placed windows allow natural light to flood the interior, creating an inviting atmosphere. The well-maintained landscaping and wide walkway add a touch of sophistication to the overall design.
Main Level Floor Plan
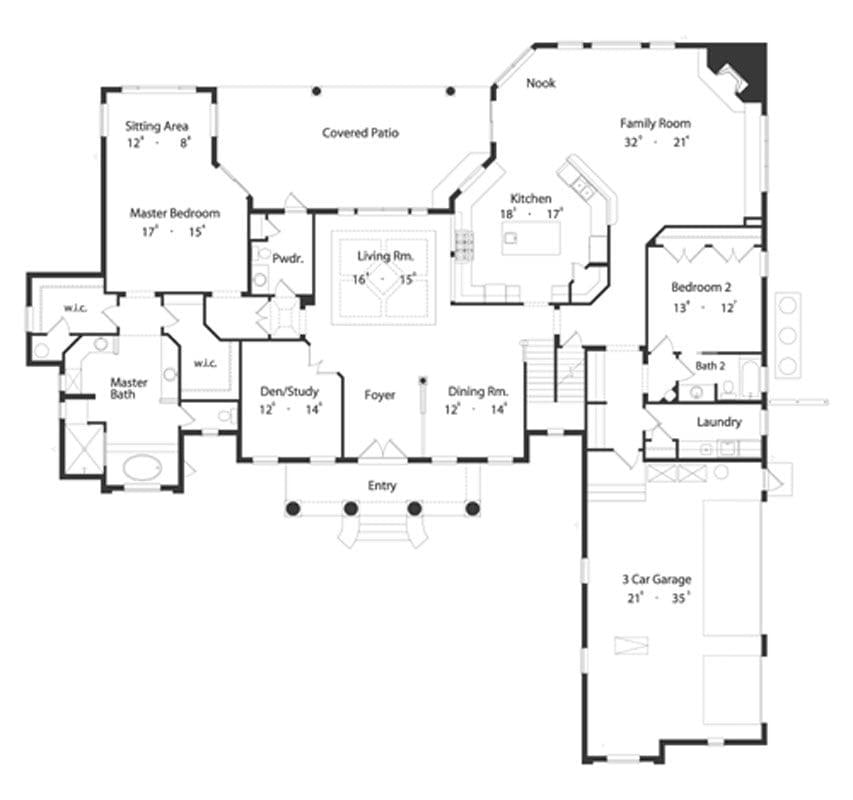
🔥 Create Your Own Magical Home and Room Makeover
Upload a photo and generate before & after designs instantly.
ZERO designs skills needed. 61,700 happy users!
👉 Try the AI design tool here
This 4,807 square foot, two-story home offers a well-thought-out layout with 5 bedrooms and 4.5 bathrooms. The main floor features a spacious family room adjacent to a cozy nook, perfect for casual dining. The master suite offers a private retreat with a sitting area and dual walk-in closets, while the kitchen boasts a central island that ties the space together. With a 3-car garage and a covered patio, this home balances functional design with modern living.
Upper-Level Floor Plan
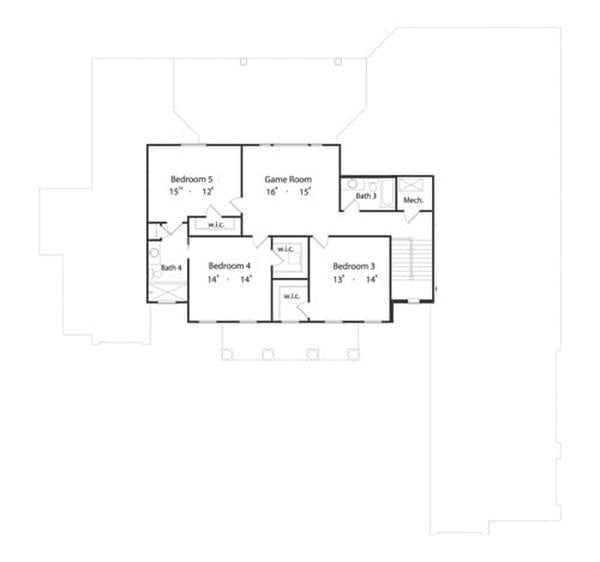
This second-floor layout showcases three spacious bedrooms, each equipped with walk-in closets for ample storage. The highlight is the central game room, offering a versatile space for entertainment or relaxation. Two full bathrooms ensure convenience and privacy for residents and guests alike. A mechanical room is strategically positioned for easy access to essential utilities.
=> Click here to see this entire house plan
#2. 5-Bedroom Mediterranean Home with Loft and 4,517 Sq. Ft.
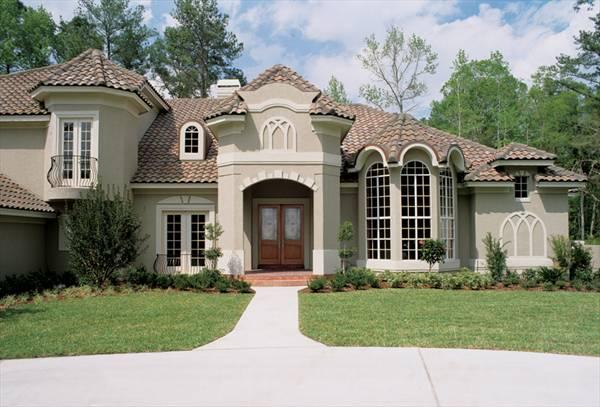
This stunning two-story home showcases classic Mediterranean architecture with its prominent arched windows and intricate stucco detailing. The clay tile roof adds a touch of rustic charm, blending beautifully with the lush green surroundings. With 4,517 square feet, the home offers five bedrooms and five and a half bathrooms, providing ample space for luxurious living. The three-car garage completes the picture, making it both practical and stylish.
Main Level Floor Plan
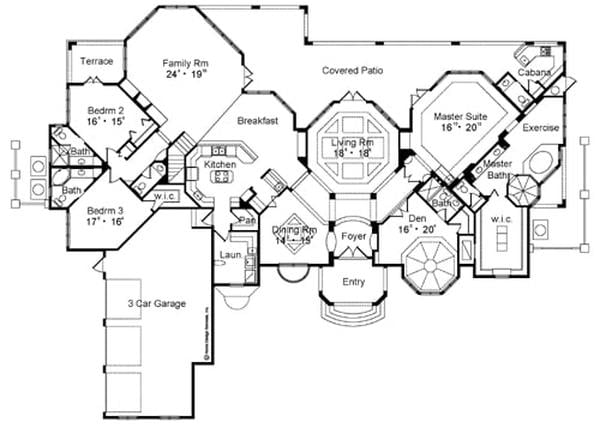
This impressive 4,517 square foot home features 5 bedrooms and 5.5 bathrooms, offering ample space for both family and guests. The main level showcases a harmonious layout with a centrally located living room, adjacent to a covered patio perfect for entertaining. The master suite is thoughtfully positioned for privacy, complete with a luxurious bath and exercise room. A 3-car garage and multiple living areas, including a den and family room, enhance the functionality and comfort of this two-story residence.
Upper-Level Floor Plan
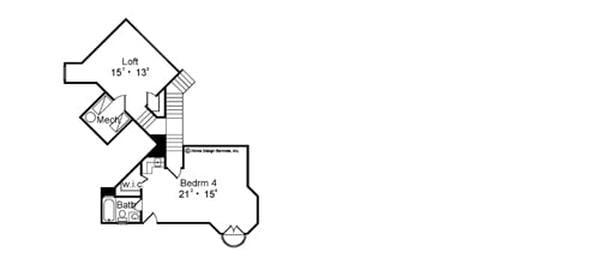
Would you like to save this?
This floor plan highlights a loft space measuring 15 by 13 feet, perfect for a cozy retreat or home office. Adjacent to the loft is Bedroom 4, an expansive 21 by 15 feet room, offering ample space for relaxation and personalization. The inclusion of a walk-in closet and bath provides added convenience and luxury. The design cleverly maximizes functionality while maintaining an open and inviting layout.
=> Click here to see this entire house plan
#3. 5-Bedroom Northwest Craftsman Home with 4.5 Bathrooms and 5,527 Sq. Ft.
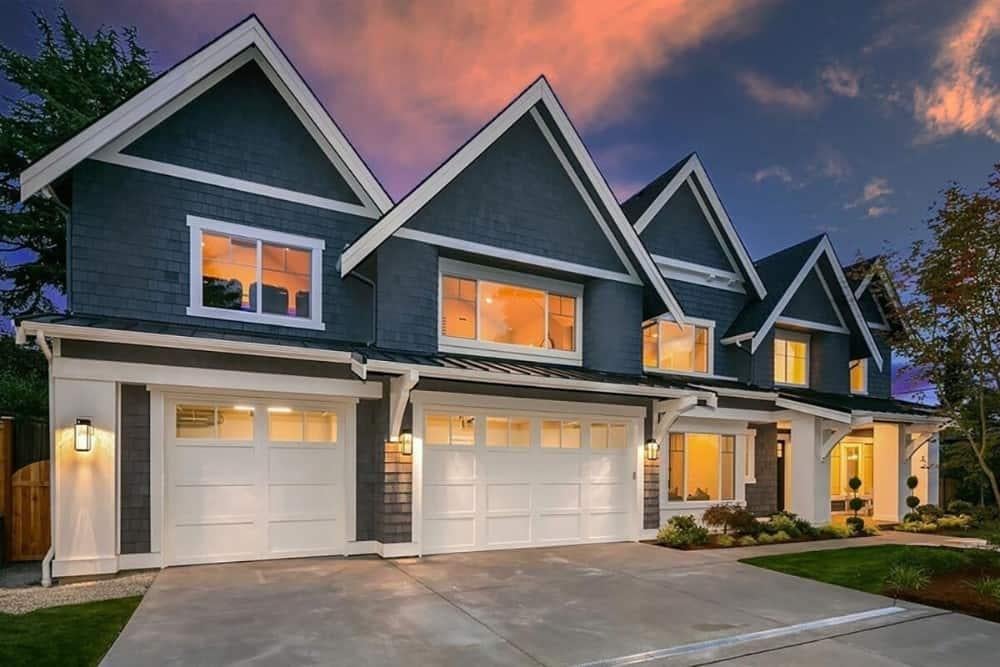
This elegant Craftsman-style home features a distinctive symmetrical facade with three prominent gables. The dark shingle siding contrasts beautifully with the crisp white trim, creating a timeless look. Large windows allow ample natural light to flood the interior, enhancing the home’s inviting atmosphere. A well-manicured lawn and subtle exterior lighting complete the picture of refined suburban living.
Main Level Floor Plan
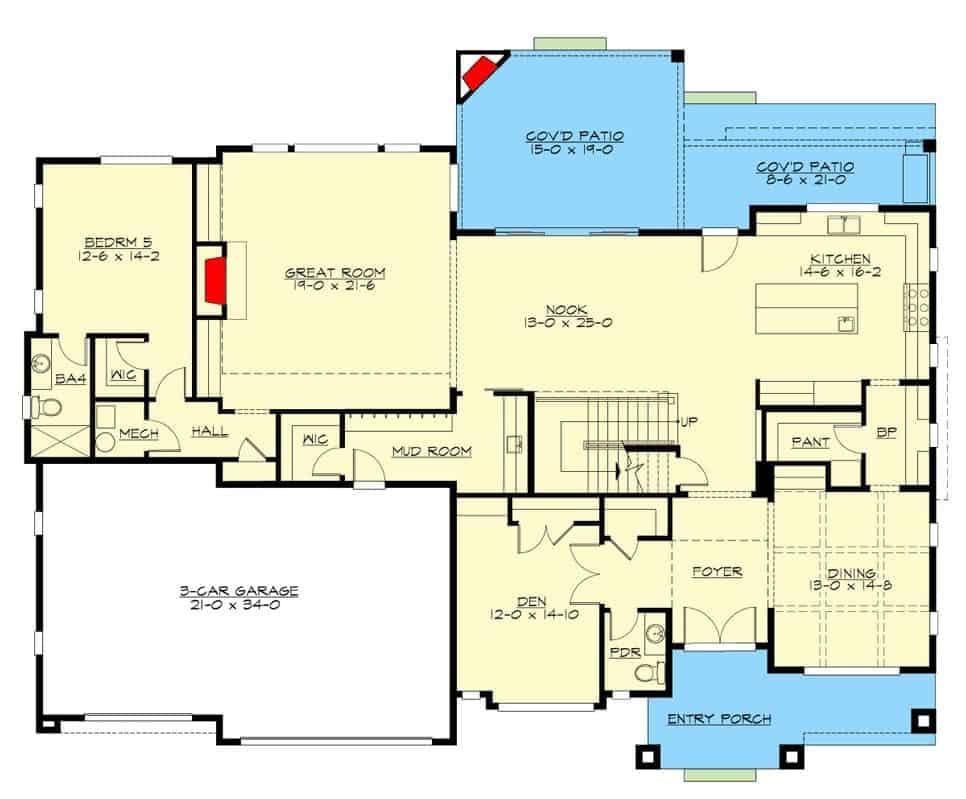
This floor plan features a seamless transition from the spacious great room to two covered patios, perfect for entertaining. The layout includes a large kitchen with an adjacent nook, providing a central hub for family gatherings. A den off the foyer offers a quiet retreat or home office space, while the mudroom near the 3-car garage adds functional convenience. With thoughtful design and connectivity, this plan enhances both indoor and outdoor living.
Upper-Level Floor Plan
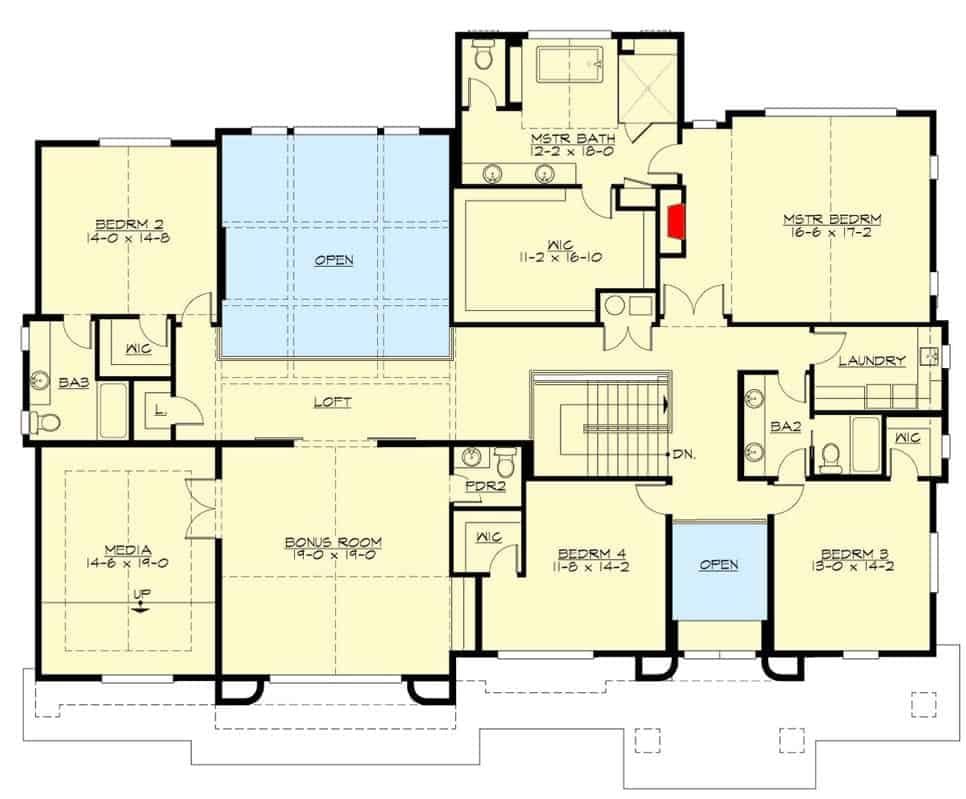
This floor plan showcases a well-organized layout featuring a central loft space that connects various rooms. The master suite is thoughtfully positioned with a large master bath and walk-in closet. Additional bedrooms are strategically placed for privacy and convenience, accompanied by a media room and bonus room for versatile use. Notice the practical distribution of bathrooms and storage areas, enhancing the home’s functionality.
=> Click here to see this entire house plan
#4. 5-Bedroom Craftsman Home with 4 Bathrooms and 4,534 Sq. Ft.

This modern ranch home features a striking stone facade paired with dark wooden accents, creating a bold contrast. The spacious design includes a two-car garage seamlessly integrated into the structure. Large windows allow natural light to flood the interior while offering panoramic views of the surrounding landscape. The elegant front entrance is framed by subtle landscaping, enhancing the home’s curb appeal.
Main Level Floor Plan

This floor plan showcases a thoughtful layout with a central great room featuring a gas fireplace, seamlessly connecting to the kitchen and dining area. The master suite offers a private retreat with a tray ceiling and an expansive master bath. A second bedroom is conveniently located near a full bath, perfect for guests or family. The design also includes practical spaces like a mudroom with lockers, a laundry room, and dual garages for ample storage.
Basement Floor Plan
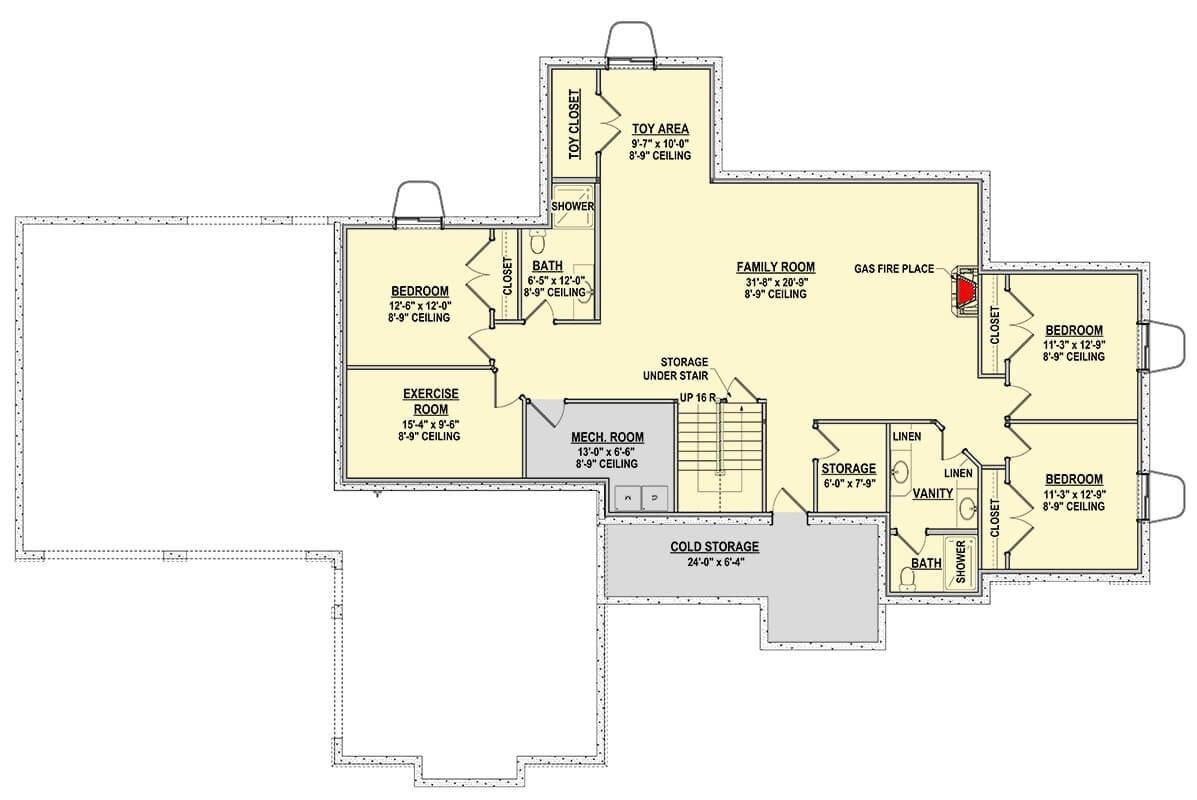
This floor plan features a central family room with an inviting gas fireplace, perfect for gatherings. The layout includes three bedrooms, each with its own closet space, and a convenient exercise room to keep you active. A designated toy area and ample storage under the stairs add functional elements for families. Additional amenities include a mechanical room, cold storage, and two bathrooms, enhancing the practical design.
=> Click here to see this entire house plan
#5. 5-Bedroom Modern Cottage with Two Lofts and 4.5+ Bathrooms in 4,862 Square Feet
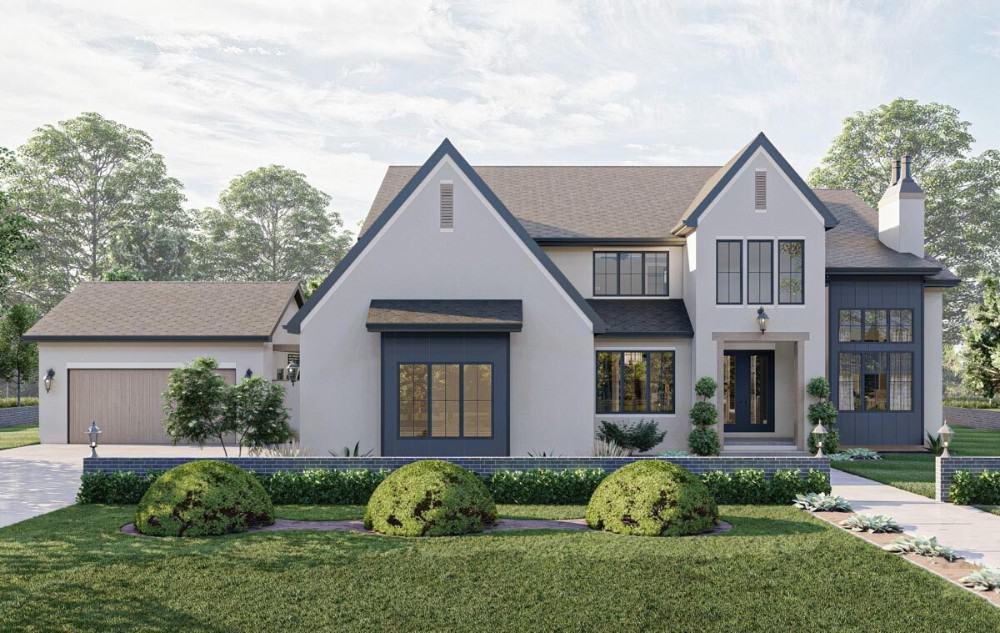
This elegant home combines traditional Tudor elements with a modern aesthetic, featuring steeply pitched gables and a clean, neutral color palette. The facade is punctuated by large, symmetrical windows that invite ample natural light into the interior. A detached two-car garage complements the main structure, connected by a sleek walkway. The manicured landscaping adds a touch of refinement and frames the entrance beautifully.
Main Level Floor Plan
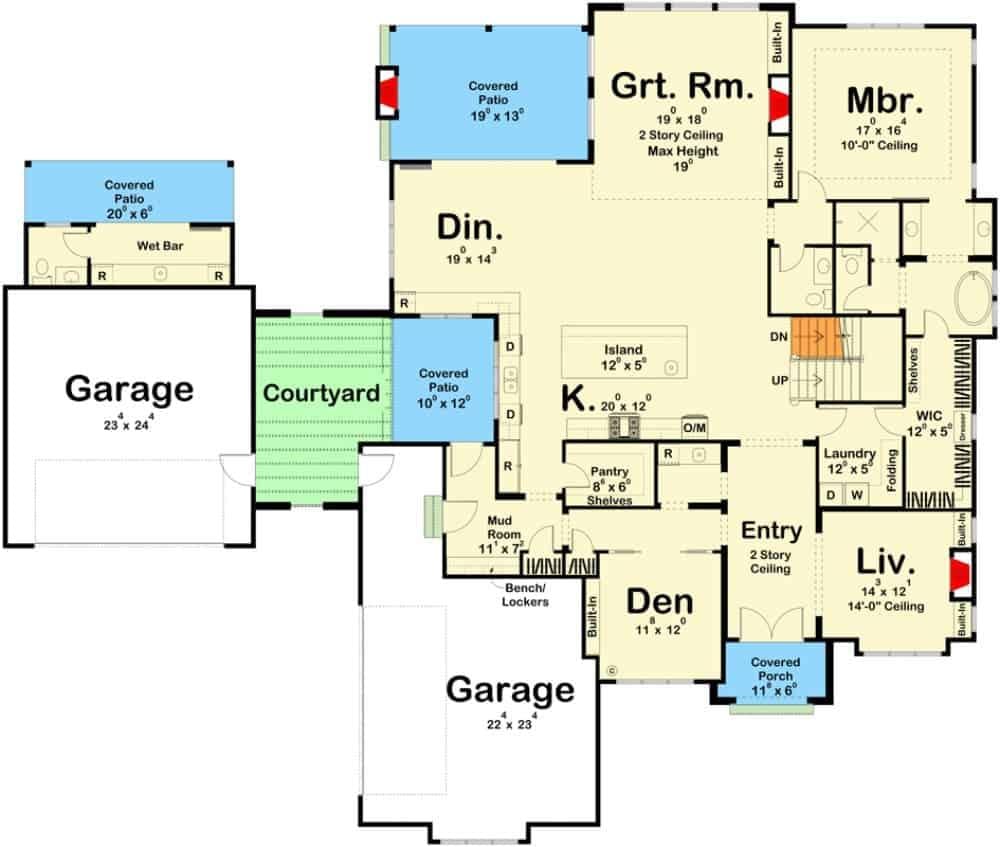
🔥 Create Your Own Magical Home and Room Makeover
Upload a photo and generate before & after designs instantly.
ZERO designs skills needed. 61,700 happy users!
👉 Try the AI design tool here
This floor plan reveals a spacious layout with a central courtyard providing a unique focal point and natural light. The great room boasts a two-story ceiling, enhancing the open and airy feel, while the adjacent dining room connects seamlessly to a covered patio, perfect for entertaining. The kitchen features a large island and convenient pantry, making it a functional hub for the household. A master bedroom with an ensuite bath and walk-in closet offers a private retreat, complemented by a nearby den and living room for versatile living spaces.
Upper-Level Floor Plan
This floor plan reveals a generously sized loft area, strategically placed at the center of the design, offering versatile living space. Five bedrooms are thoughtfully distributed, each with convenient access to bathrooms, ensuring privacy and comfort. The plan features two open-to-below areas, adding an airy feel and visual connectivity within the home. A covered deck and multiple garages enhance functionality and outdoor living potential.
=> Click here to see this entire house plan
#6. 5-Bedroom Modern Craftsman Home with a Loft and Bonus Room (4,999 Sq. Ft.)
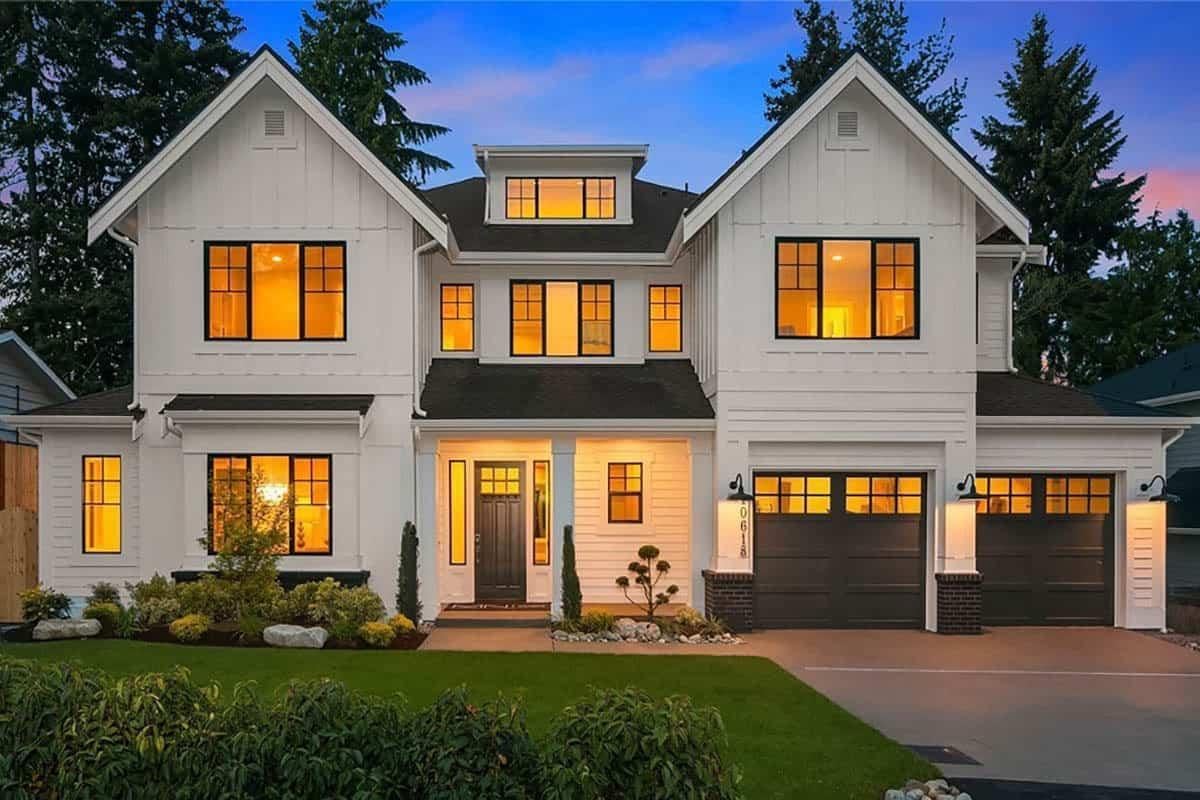
The image showcases a two-story modern farmhouse with striking gable rooflines and a crisp white facade. Black-framed windows punctuate the exterior, providing a bold contrast and allowing warm light to illuminate the interiors. The symmetry of the design is complemented by a quaint front porch, flanked by manicured landscaping that enhances the home’s curb appeal. Dual garage doors with transom windows add a practical yet stylish touch to this inviting residence.
Main Level Floor Plan
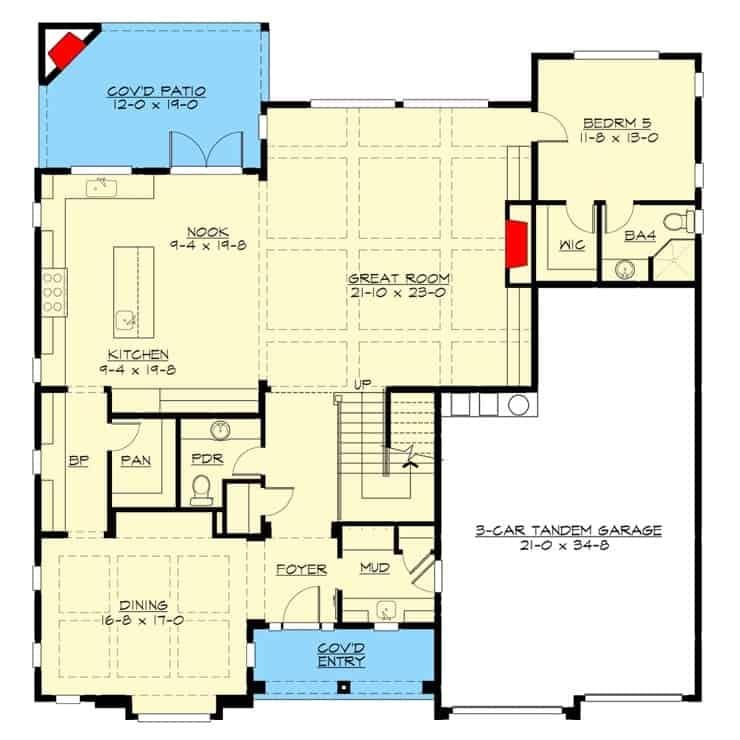
This floor plan highlights a large great room at the heart of the home, perfect for social gatherings and family time. The kitchen and nook are conveniently located adjacent to the great room, providing an open flow for entertaining. A covered patio extends the living space outdoors, ideal for enjoying fresh air. The three-car tandem garage offers ample parking and storage options, making it a practical feature for homeowners.
Upper-Level Floor Plan
This floor plan reveals a well-organized upper level featuring four bedrooms, ensuring ample space for family or guests. The master suite stands out with its generous size and a large walk-in closet, offering both comfort and convenience. A central loft area provides additional living space, perfect for a study or relaxation zone. The layout also includes three bathrooms, enhancing functionality and privacy for residents.
Third Floor Layout
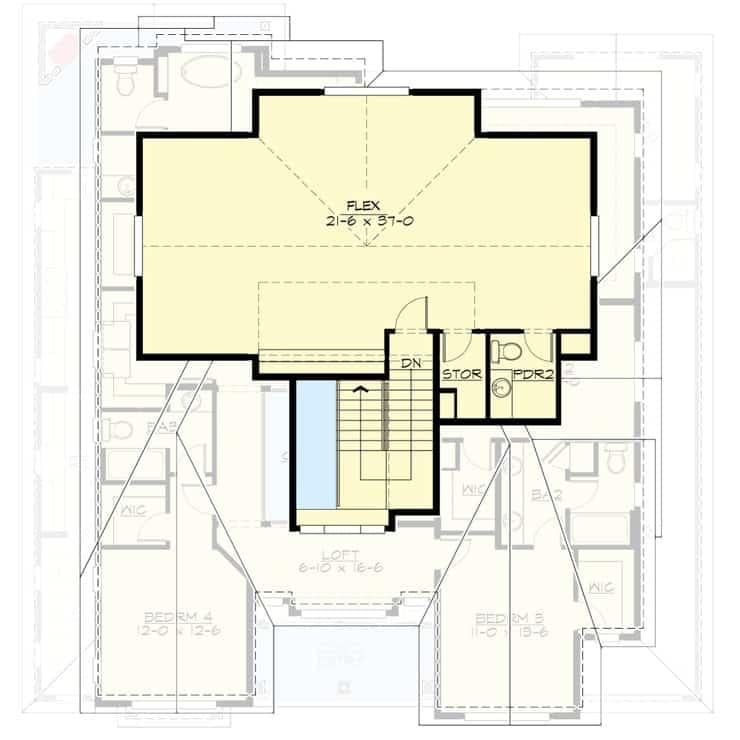
Would you like to save this?
This floor plan highlights a spacious flex area measuring 21’6″ by 37’0″, perfect for adapting to your needs. The layout includes a loft area, creating a sense of openness and flow between rooms. Bedrooms are strategically placed to offer privacy, with Bedroom 4 measuring 12’0″ by 12’6″. Additional storage and a powder room are conveniently located near the staircase, enhancing the functional design.
=> Click here to see this entire house plan
#7. Contemporary 5-Bedroom, 5.5-Bath Northwest Home with 5,382 Sq. Ft. of Living Space
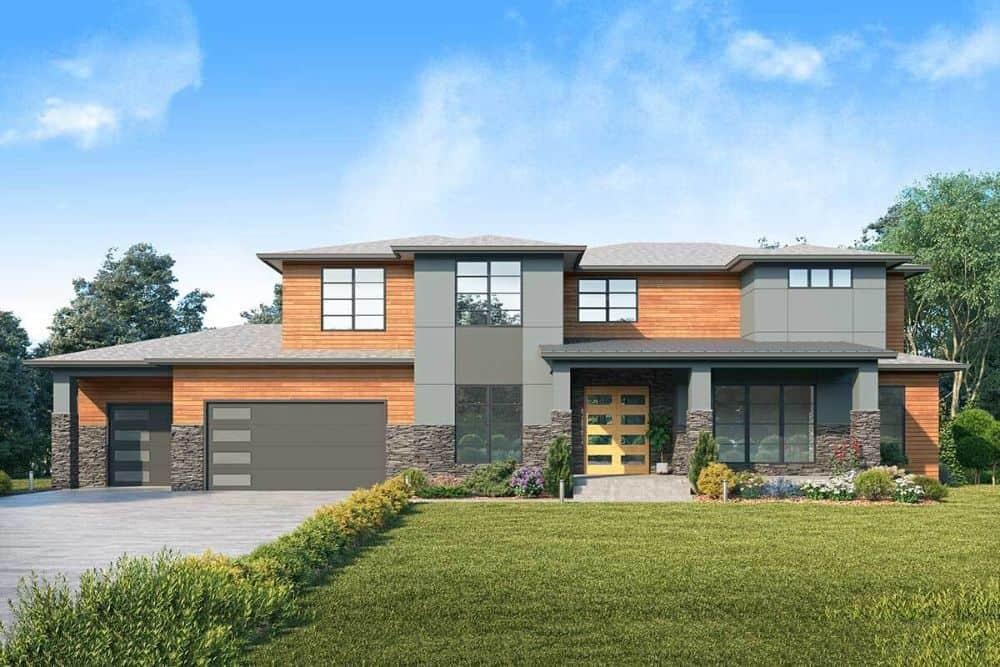
This striking two-story home combines sleek lines with a blend of stone and wood materials for a contemporary look. The large windows allow ample natural light to flood the interior, while the flat roof adds a modern touch. The garage is seamlessly integrated into the design, providing both functionality and style. The landscaped front yard enhances the home’s curb appeal, creating a harmonious connection with its natural surroundings.
Main Level Floor Plan
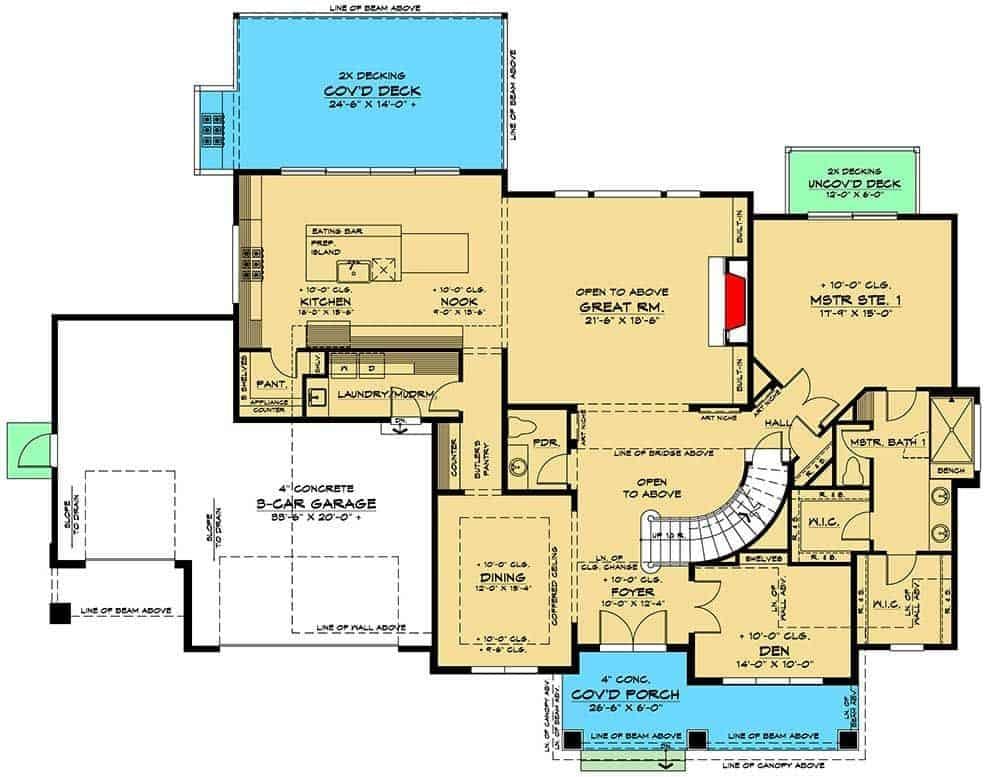
This floor plan highlights a thoughtfully designed main level featuring a striking curved staircase at its center. The open concept great room flows seamlessly into the kitchen and nook, perfect for entertaining. A covered porch and expansive deck provide ample outdoor space, while the master suite offers privacy with a luxurious adjoining bath. The three-car garage and dining room complete this functional and inviting layout.
Upper-Level Floor Plan
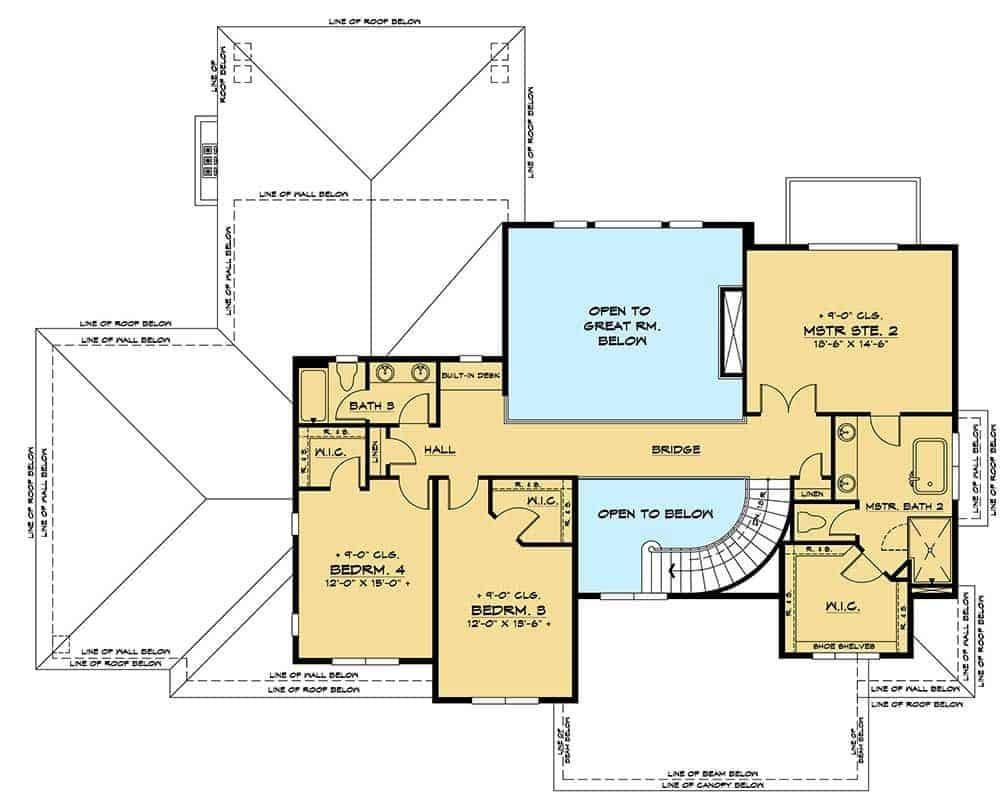
This floor plan features a dynamic upper level with a bridge that provides an open view to the great room below, creating an airy and connected space. The layout includes two spacious bedrooms, each with its own closet, and a shared bathroom conveniently located in the hall. The master suite is a standout feature, complete with a private bath and ample closet space. The design emphasizes both privacy and accessibility, with thoughtful details like built-in desks and storage areas.
Basement Floor Plan
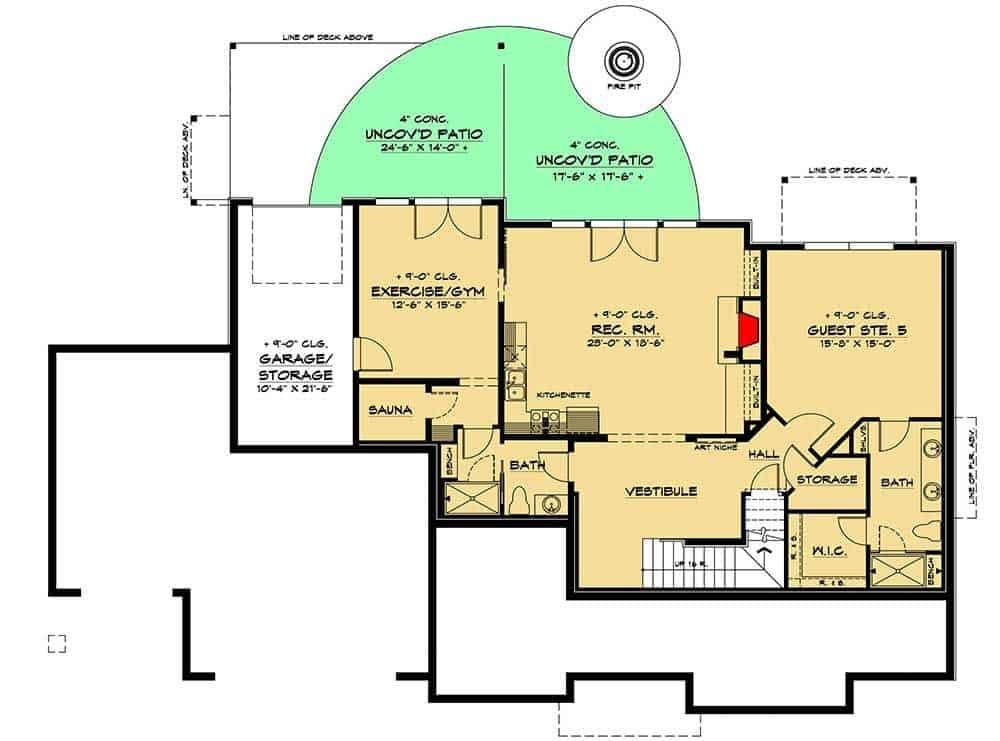
This floor plan reveals a versatile lower level featuring a spacious exercise room and a convenient sauna, perfect for wellness enthusiasts. Adjacent to the exercise space is a large recreation room complete with a kitchenette, ideal for entertaining or relaxing. The guest suite offers privacy and comfort, making it perfect for visitors. An uncovered patio with a fire pit extends the living space outdoors, providing a cozy spot for gatherings.
=> Click here to see this entire house plan
#8. 5-Bedroom, 5-Bath Mediterranean Manor with 5,204 Sq. Ft. and Waterfront Views
This striking Mediterranean-style home features a grand facade with symmetrical architecture and a trio of garages. The terracotta roof tiles add a warm contrast to the soft peach exterior, complemented by elegant arched windows. A charming balcony above the entrance enhances the classical look, offering a touch of sophistication. Lush landscaping frames the property, providing a vibrant and welcoming curb appeal.
Main Level Floor Plan

The first floor plan reveals a thoughtful design with a focus on open living spaces and convenience. A 3-car garage leads directly into a practical laundry area, while the kitchen opens up to a cozy family room and a separate dining area. Notably, the two-story lanai provides a grand, airy space that connects beautifully with both the living room and cafe. This floor also includes a den/study, two bedrooms, and multiple patios, creating a harmonious blend of indoor and outdoor living.
Upper-Level Floor Plan
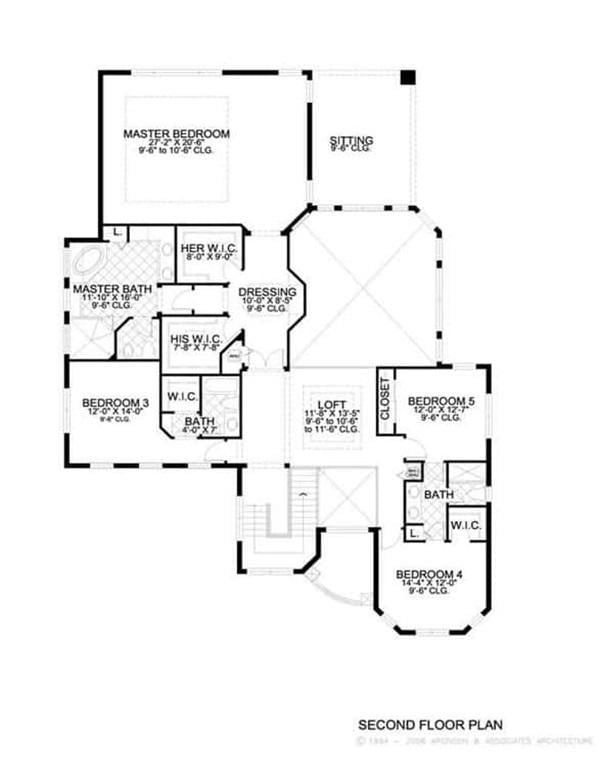
This second floor plan features a generous master suite complete with dual walk-in closets and a private sitting area. The layout includes five bedrooms, offering ample space for family or guests, with convenient access to multiple bathrooms. A cozy loft area provides additional living space, perfect for a reading nook or study area. Thoughtful design elements like large closets and a dressing room enhance the functionality and comfort of this home.
=> Click here to see this entire house plan

