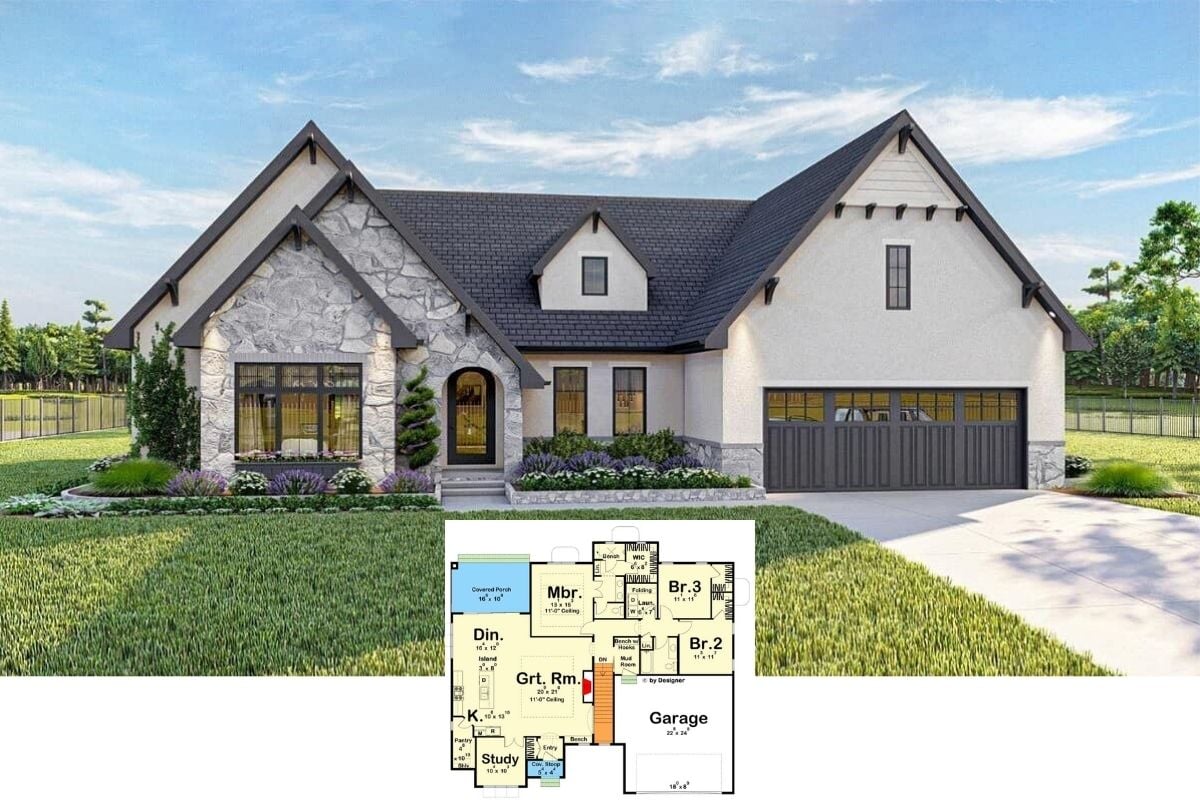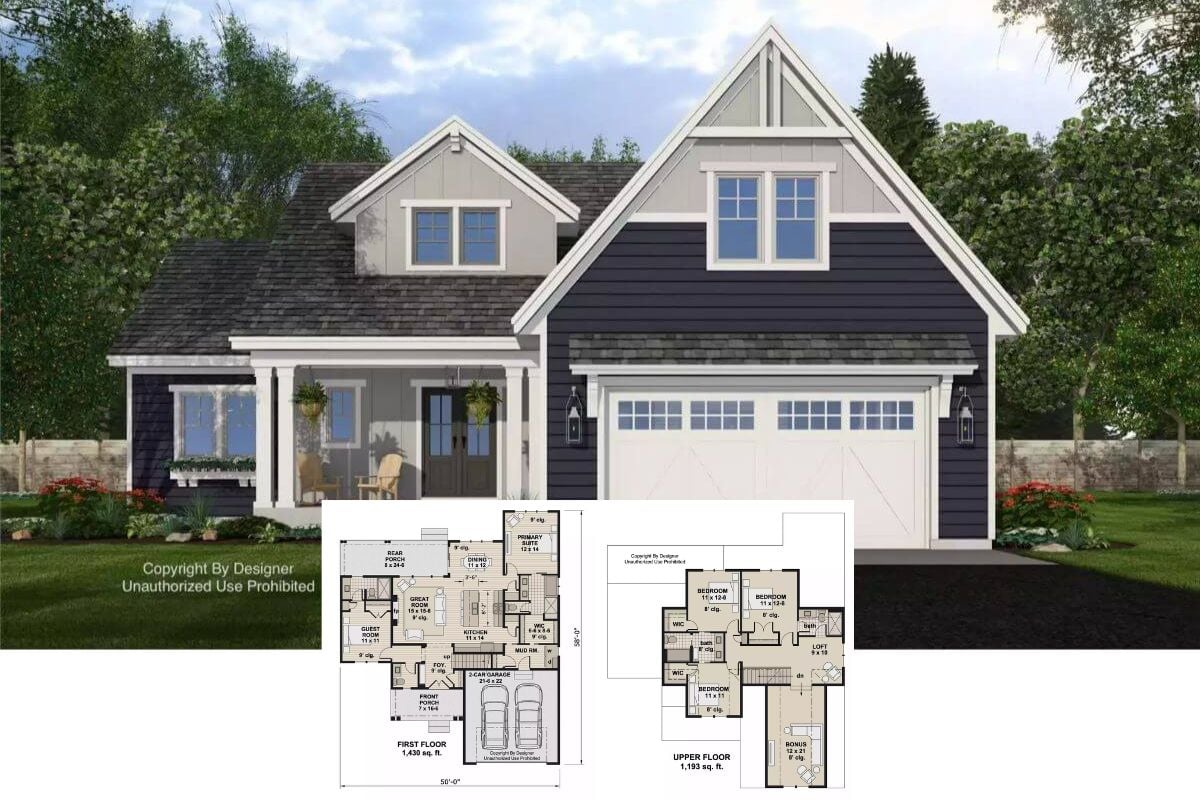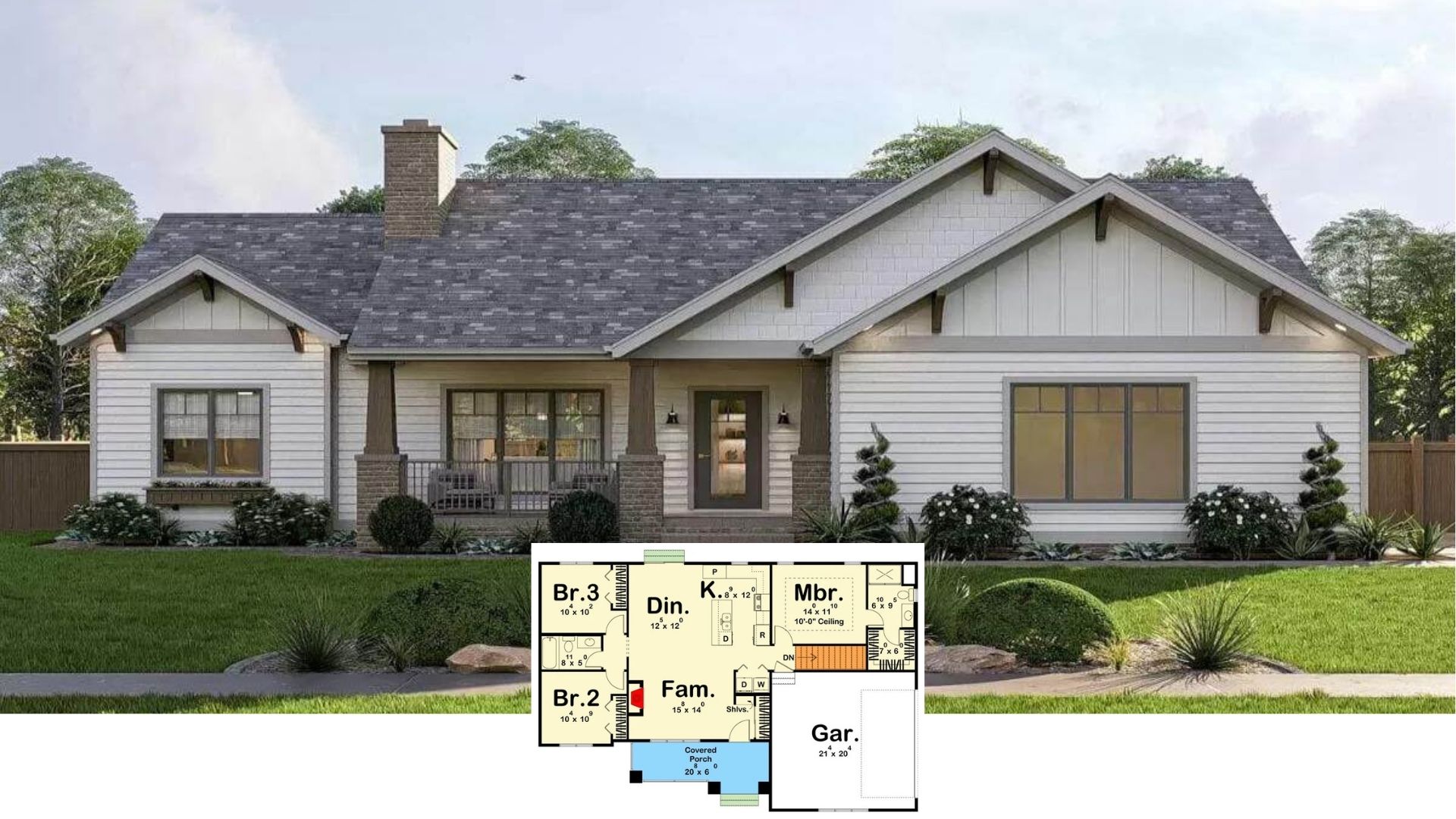Country-style homes are known for their blend of timeless design and practical layouts, making them ideal for families and those who love to entertain. Our selection of 5-bedroom house plans highlights features like welcoming porches, open-concept interiors, and plenty of room for gathering. Each design offers a mix of traditional charm and modern convenience, perfect for creating a comfortable and functional home. Take a closer look at these plans to find the one that fits your vision of spacious country living.
#1. Country-Style 5-Bedroom Home with 2,526 Sq. Ft. and Elegant Veranda
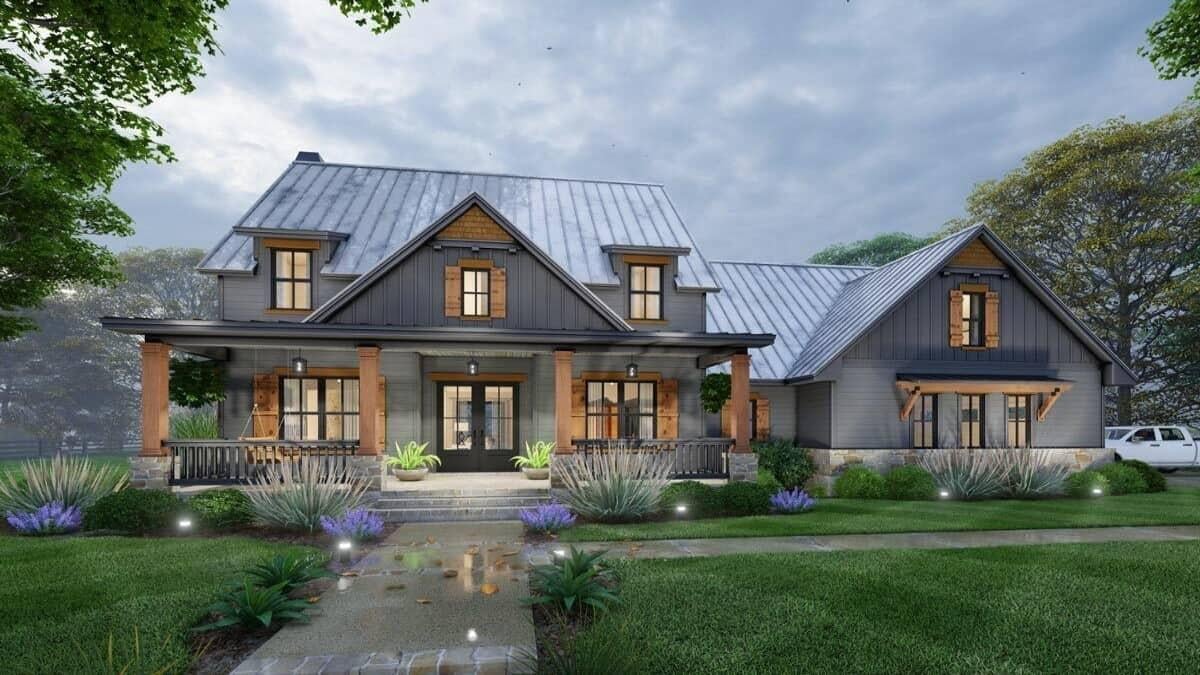
Would you like to save this?
This country home beautifully blends traditional charm with contemporary design elements, highlighted by its sleek metal roof. The inviting porch, supported by sturdy wooden columns, adds a rustic touch while providing a perfect spot to enjoy the outdoors. Dormer windows accentuate the upper level, enhancing both the aesthetic appeal and interior lighting. The use of natural materials and muted tones seamlessly integrates the house into its lush surroundings, creating a harmonious balance between architecture and nature.
Main Level Floor Plan
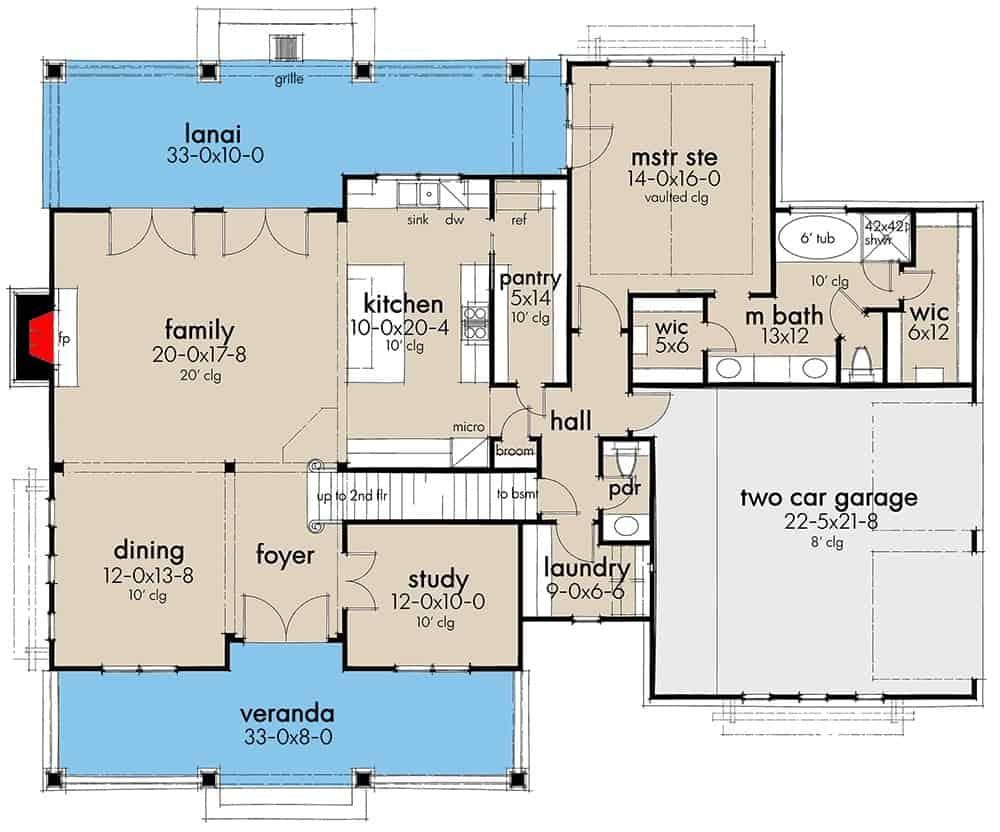
This floor plan showcases a well-organized layout featuring a spacious family room that opens onto a large lanai, perfect for outdoor entertaining. The kitchen is centrally located next to a convenient pantry, making meal prep a breeze. The master suite boasts vaulted ceilings, offering a touch of luxury and privacy. A two-car garage and functional spaces like the laundry room and study complete this practical design.
Upper-Level Floor Plan
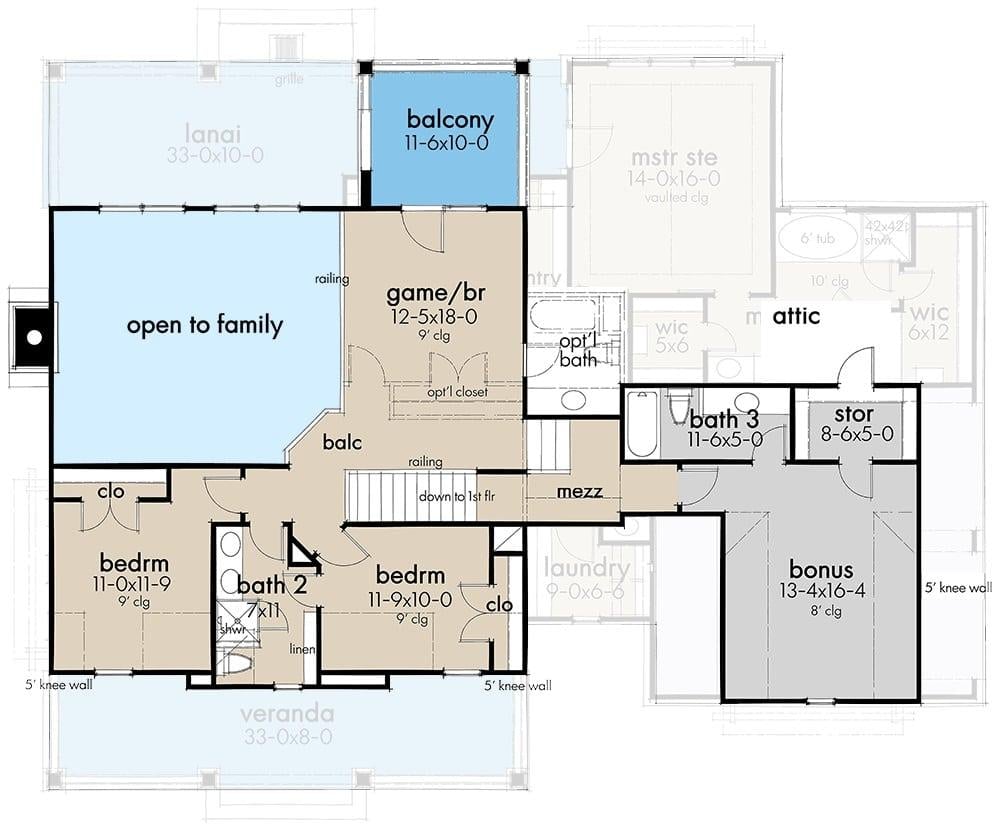
🔥 Create Your Own Magical Home and Room Makeover
Upload a photo and generate before & after designs instantly.
ZERO designs skills needed. 61,700 happy users!
👉 Try the AI design tool here
This floor plan reveals a spacious upper level that includes a versatile game room or bedroom, perfect for family activities or guest accommodations. The layout features two additional bedrooms, each with easy access to a shared bathroom. A unique bonus space above the garage offers flexibility for storage or a private retreat. The design also includes a balcony overlooking the family area, adding an airy element to the home’s flow.
=> Click here to see this entire house plan
#2. 5-Bedroom Cape Cod-Style Home with 3,264 Sq. Ft. of Luxurious Living Space
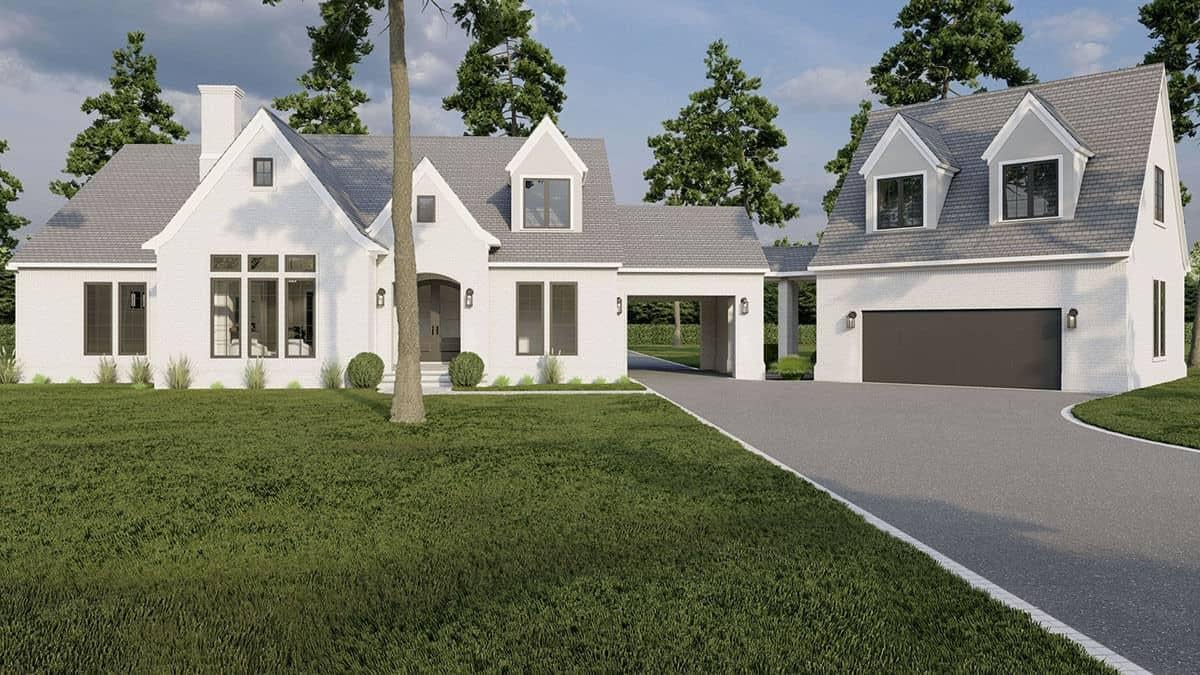
This striking modern farmhouse features a timeless gable roof design complemented by crisp white brickwork. Large windows on the main house bring in ample natural light, enhancing the home’s airy feel. The detached garage, connected by a covered breezeway, offers additional functional space without compromising the aesthetic. Surrounded by lush green landscaping, this home beautifully balances traditional elements with contemporary flair.
Main Level Floor Plan
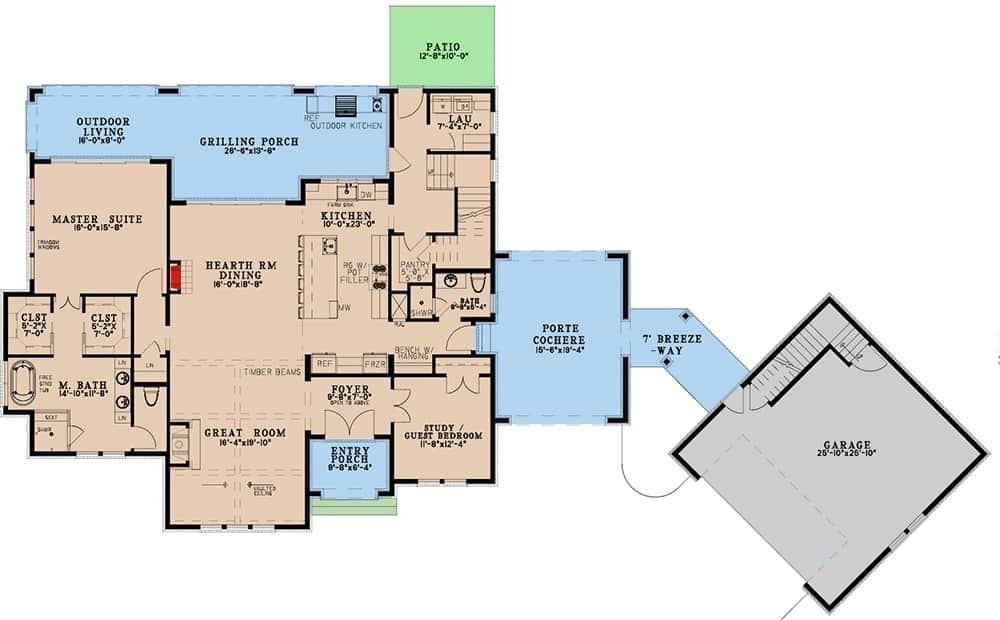
This floor plan showcases a harmonious blend of indoor and outdoor living spaces, perfect for entertaining. The central great room flows seamlessly into the hearth room and dining area, creating a spacious communal zone. A standout feature is the grilling porch, connecting the kitchen to outdoor living, ideal for alfresco dining. The master suite is strategically placed for privacy, featuring generous closet space and a luxurious bath.
Upper-Level Floor Plan
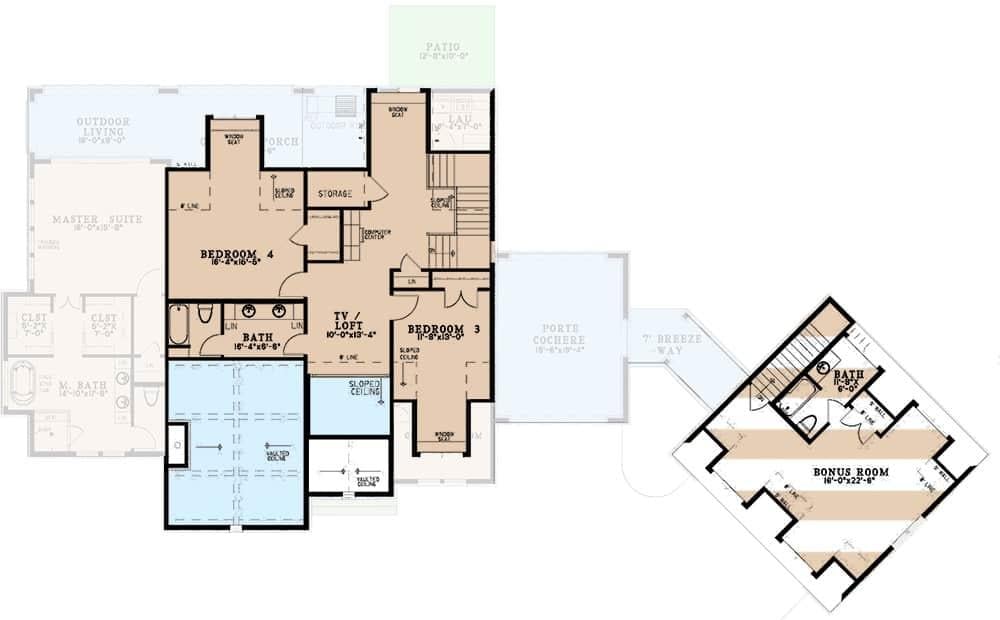
This floor plan showcases a thoughtful design with a spacious main level featuring multiple bedrooms and a cozy loft area. The upper level includes a versatile bonus room complete with its own bath, perfect for a guest suite or home office. The master suite is strategically placed for privacy, connected to an outdoor living space ideal for relaxation. Notice the seamless flow from the porte cochere through the breezeway, enhancing the home’s connectivity.
=> Click here to see this entire house plan
#3. 5-Bedroom Country Home with 2,420 Sq. Ft. of Spacious Interiors
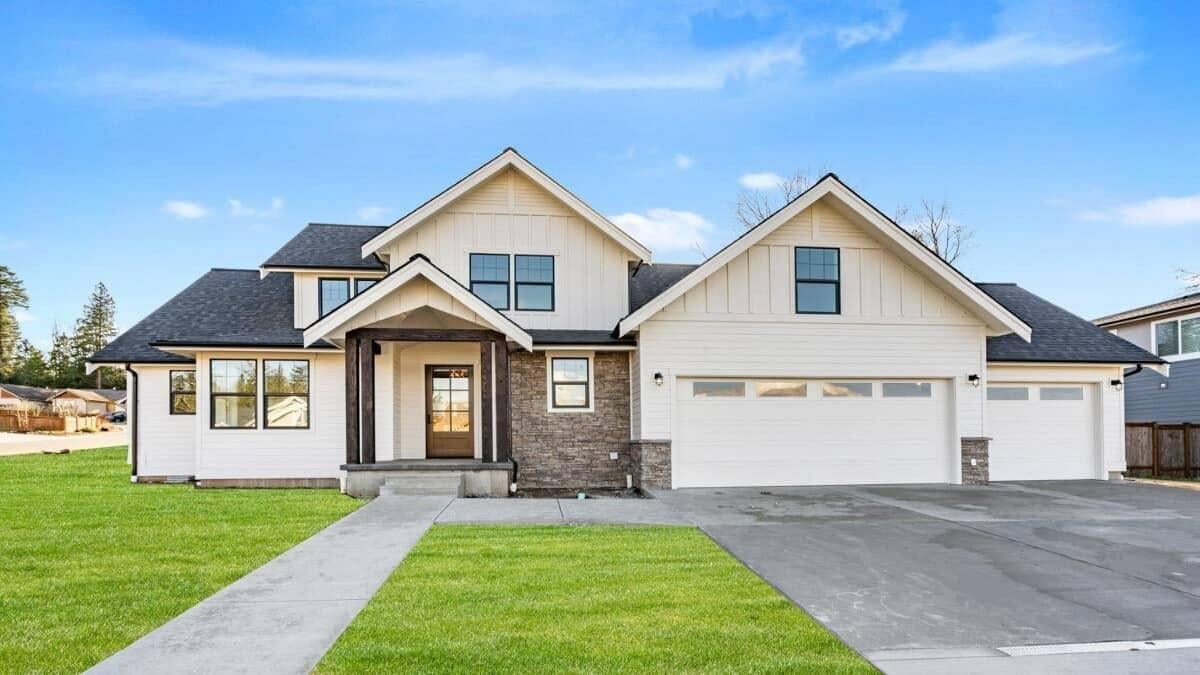
Would you like to save this?
This modern farmhouse showcases a striking blend of traditional charm and contemporary design, highlighted by its gabled rooflines and crisp white facade. The use of dark window frames and stone accents adds a touch of sophistication, while the spacious front porch invites relaxation. A three-car garage seamlessly integrates with the overall design, providing ample space for vehicles and storage. The expansive driveway and manicured lawn complete the exterior, offering a perfect blend of elegance and functionality.
Main Level Floor Plan
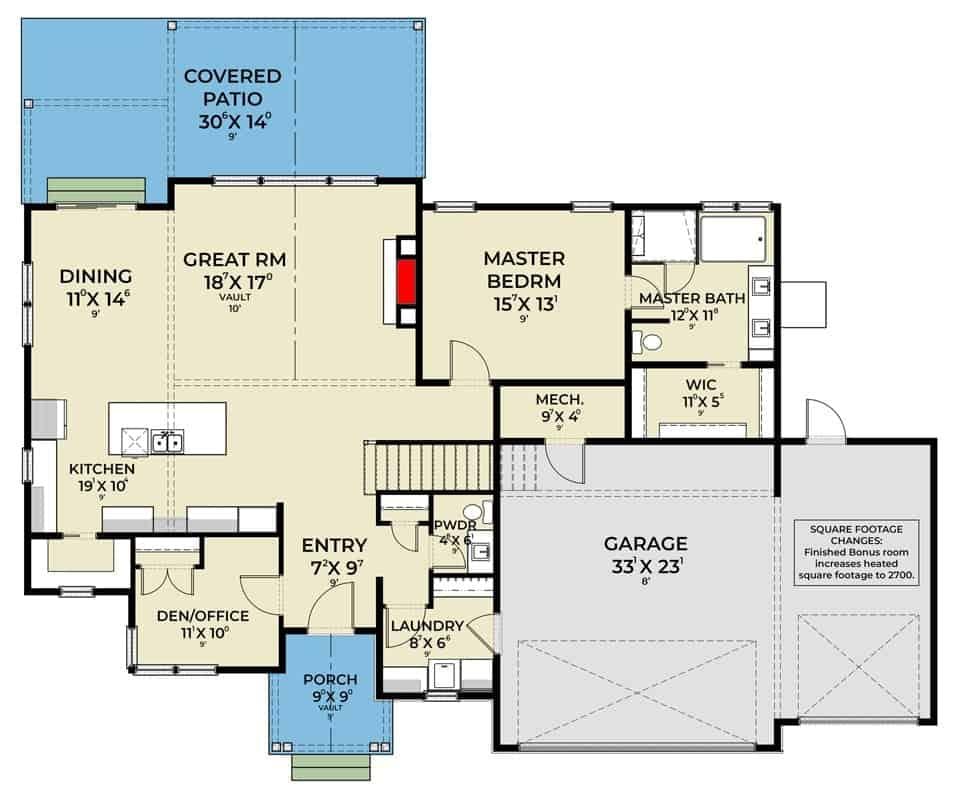
This floor plan highlights a seamless flow from the kitchen to the great room, which features a vaulted ceiling, adding a sense of openness. The master suite is conveniently located on the main floor, complete with a walk-in closet and a well-appointed master bath. A covered patio extends the living space outdoors, perfect for entertaining or relaxing. The design also includes a versatile den/office space and a large garage, enhancing functionality.
Upper-Level Floor Plan

This floor plan features a well-thought-out layout with three bedrooms strategically placed for privacy. The highlight is the spacious bonus room, perfect for a home office or entertainment area. The great room flows seamlessly into the dining area and kitchen, creating an ideal space for gatherings. A covered patio extends the living area outdoors, providing a perfect spot for relaxation.
=> Click here to see this entire house plan
#4. 5-Bedroom Craftsman Ranch with 2,562 Sq. Ft. of Living Space
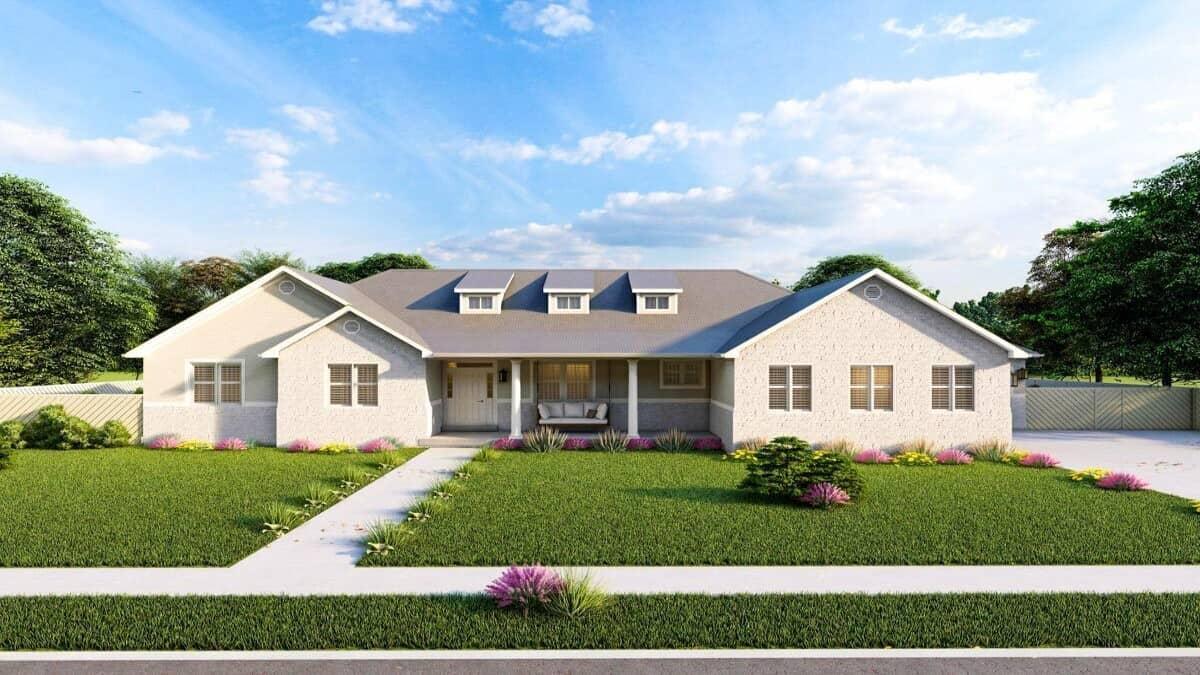
This ranch-style home features a low-pitched roof with charming dormer windows that add character and light to the interior. The facade is accentuated by a spacious front porch, perfect for enjoying the outdoors. Simple yet elegant landscaping frames the path leading to the front door, enhancing the home’s curb appeal. The neutral color palette offers a timeless look, seamlessly blending with the natural surroundings.
Main Level Floor Plan
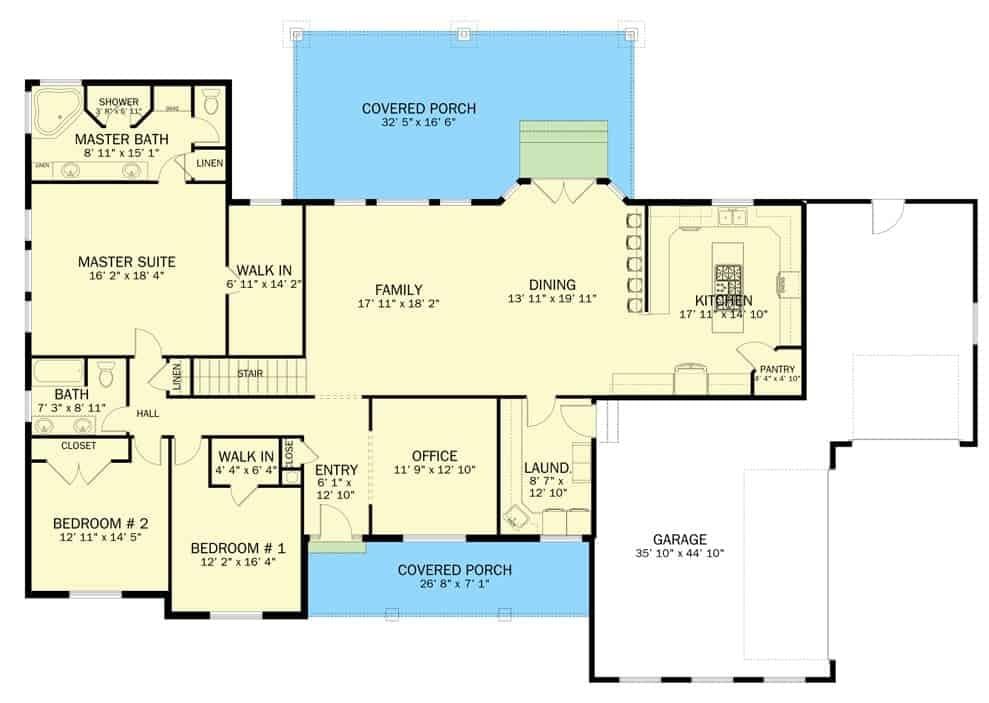
This floor plan showcases a well-thought-out layout featuring a master suite with a large walk-in closet and an adjoining master bath. The open-concept family and dining area flows effortlessly into a modern kitchen equipped with a generous island and pantry. Two additional bedrooms and an office provide ample space for family and work-from-home needs. Notable highlights include two expansive covered porches, perfect for outdoor relaxation and entertaining.
Basement Floor Plan
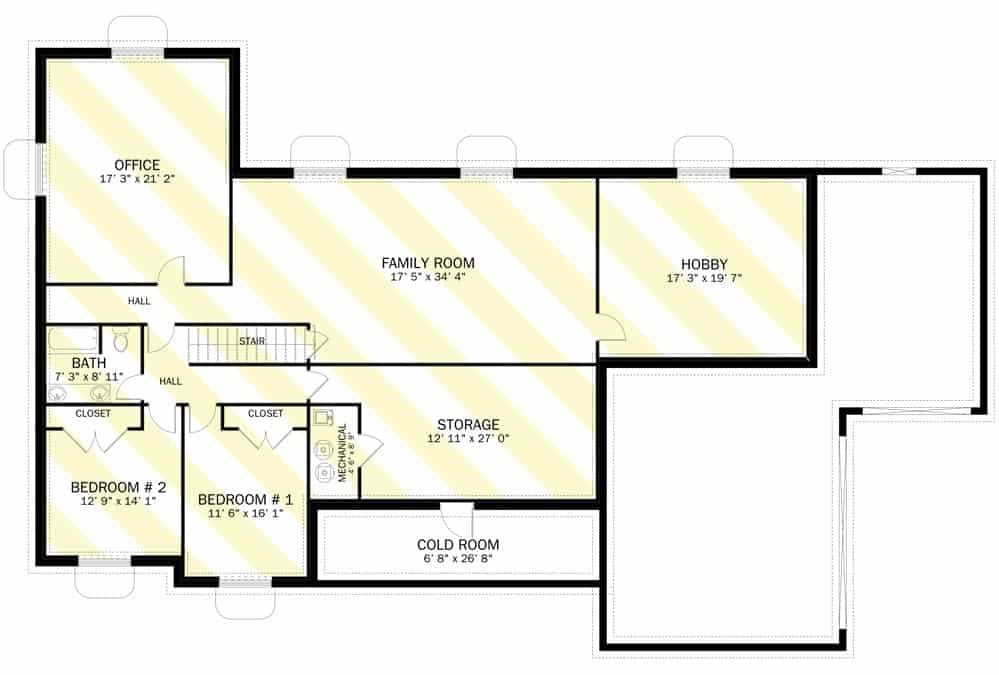
This floor plan features a spacious family room perfect for gatherings, alongside a dedicated hobby room for creative pursuits. An office space provides a quiet retreat for work or study, while two bedrooms offer comfortable accommodations. A convenient bath is located near the bedrooms, and ample storage solutions, including a cold room, ensure organization. The layout combines functionality with flexibility, ideal for a dynamic lifestyle.
=> Click here to see this entire house plan
#5. 5-Bedroom Country Home with 3.5 Bathrooms and 2,715 Sq. Ft.
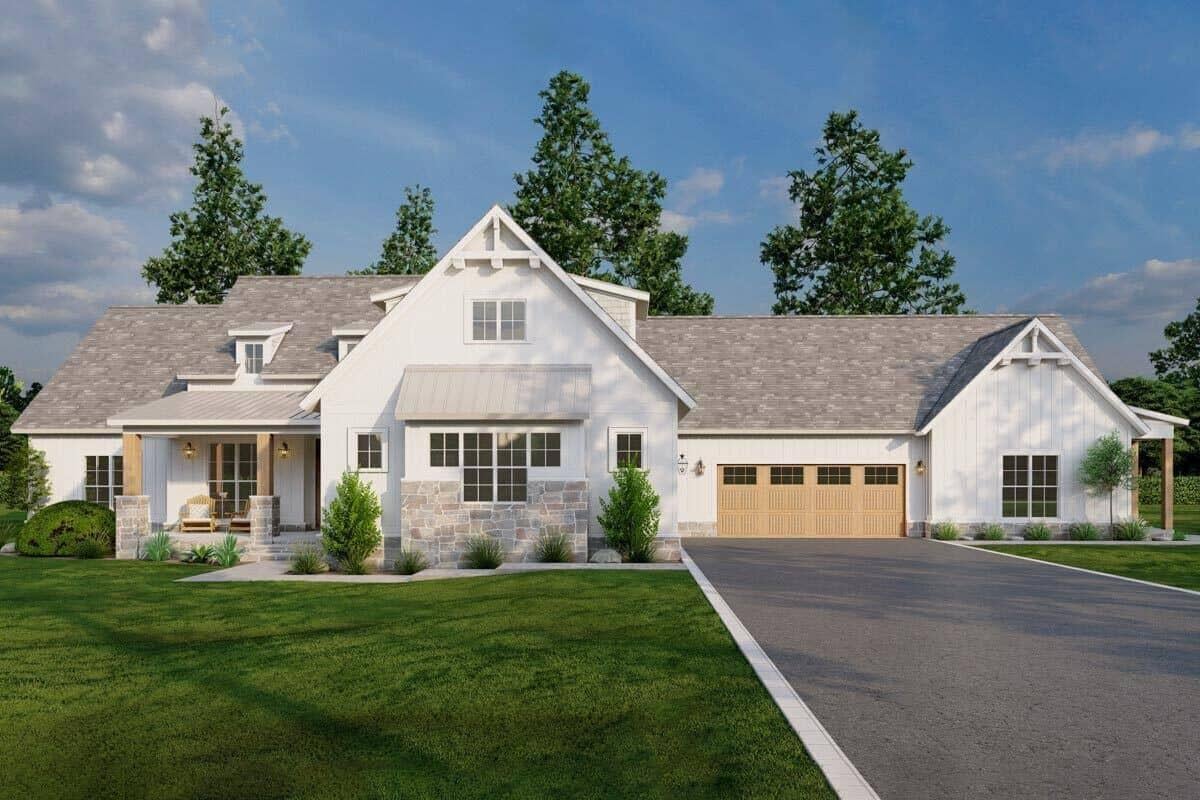
This charming home features a blend of traditional and contemporary design elements with its crisp white facade and stone accents. The gently sloping roof and dormer windows add character, while the welcoming front porch hints at a cozy space to relax. The wooden garage doors provide a warm contrast against the house’s exterior. Surrounded by lush greenery, this residence offers a serene retreat in a picturesque setting.
Main Level Floor Plan
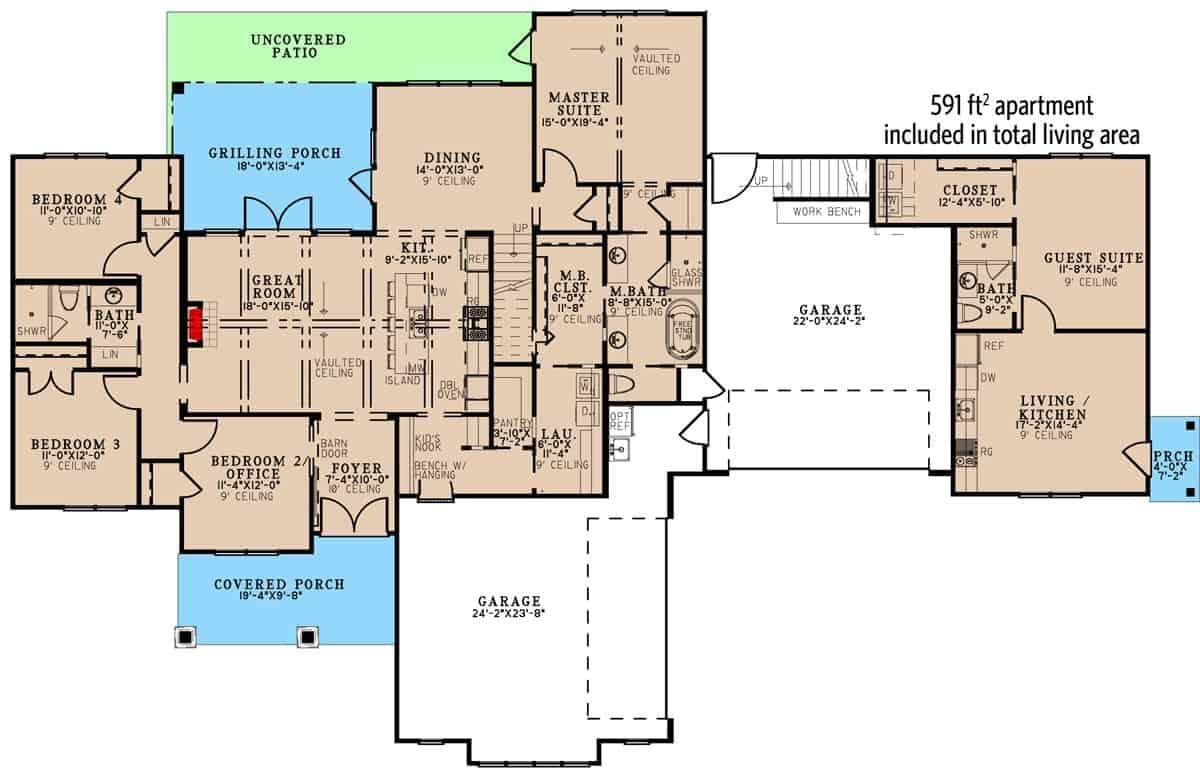
This floor plan showcases a well-thought-out design featuring multiple bedrooms, including a master suite and a separate guest suite. The heart of the home is the great room, which connects seamlessly to the dining area and kitchen, perfect for entertaining. Notably, the layout includes a grilling porch adjacent to the dining area, ideal for outdoor gatherings. Additionally, the plan provides a covered porch, office space, and a large garage, ensuring functionality and comfort.
Upper-Level Floor Plan
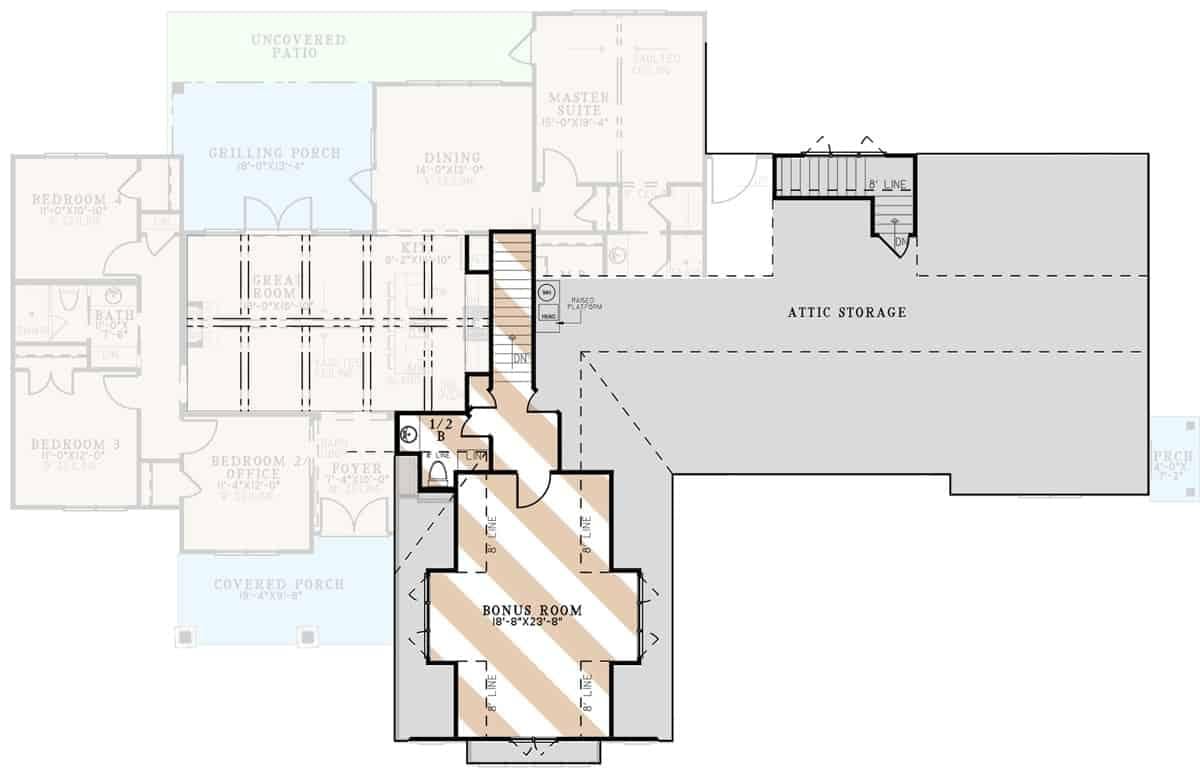
🔥 Create Your Own Magical Home and Room Makeover
Upload a photo and generate before & after designs instantly.
ZERO designs skills needed. 61,700 happy users!
👉 Try the AI design tool here
This floor plan highlights a spacious bonus room, perfect for a home office or entertainment area, with dimensions of 18′-8″ x 23′-8″. Adjacent to it, the plan reveals a generous attic storage space, easily accessible via a staircase. The layout also includes practical elements like a half bath nearby, enhancing convenience. Overall, this design offers flexibility for various lifestyle needs.
=> Click here to see this entire house plan
#6. Expansive 4,964 Sq. Ft. 5-Bedroom Country Home with Modern Amenities and 3-Car Garage

This stunning home combines rustic charm with modern elegance, featuring an expansive facade of natural stone and warm wood. The striking timber accents, especially around the entrance, create a welcoming focal point. Large windows allow for ample natural light and offer beautiful views of the surrounding landscape. The three-car garage with carriage-style doors adds both functionality and style to this impressive mountain retreat.
Main Level Floor Plan
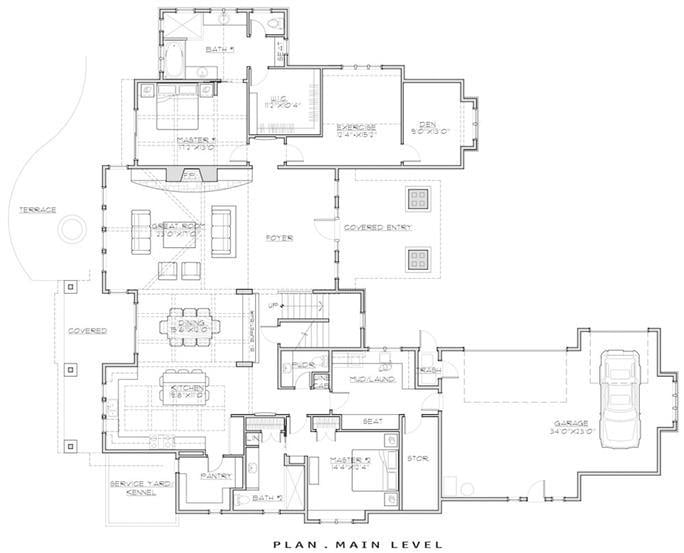
This main level floor plan features a well-organized layout with a central foyer leading to a spacious great room and kitchen area. The master suite is thoughtfully positioned for privacy, complete with a luxurious bath and walk-in closet. A cozy den and covered patio provide additional spaces for relaxation and entertainment. The design also includes a practical mudroom adjacent to the garage, ensuring functionality and ease of access.
Upper-Level Floor Plan
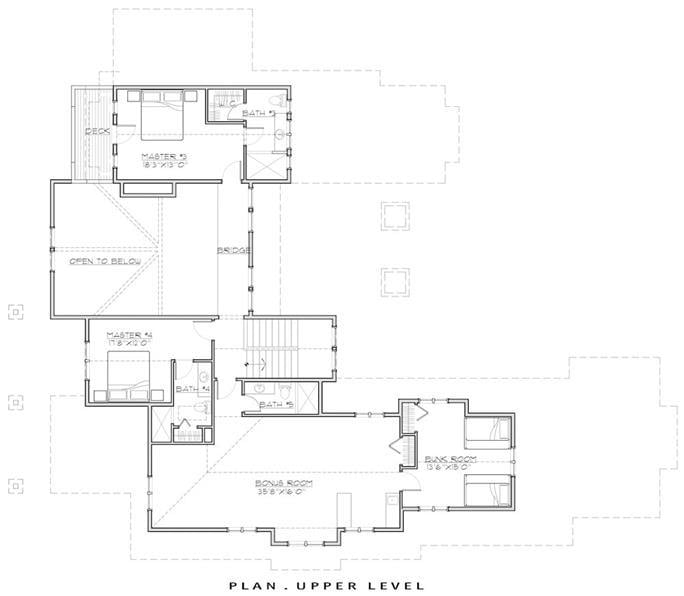
This upper level floor plan features two spacious master suites, each complete with its own private bath, offering comfort and privacy. In addition to the master suites, the plan includes a versatile bonus room that can serve as an entertainment space or home office. A conveniently located bunk room provides additional sleeping quarters, perfect for guests or family. The design is thoughtfully laid out with ample hallway space and strategically placed bathrooms for ease of access.
=> Click here to see this entire house plan
#7. 5-Bedroom, 3-Bathroom Country Farmhouse with Bonus Room Over Garage – 2,281 Sq. Ft.
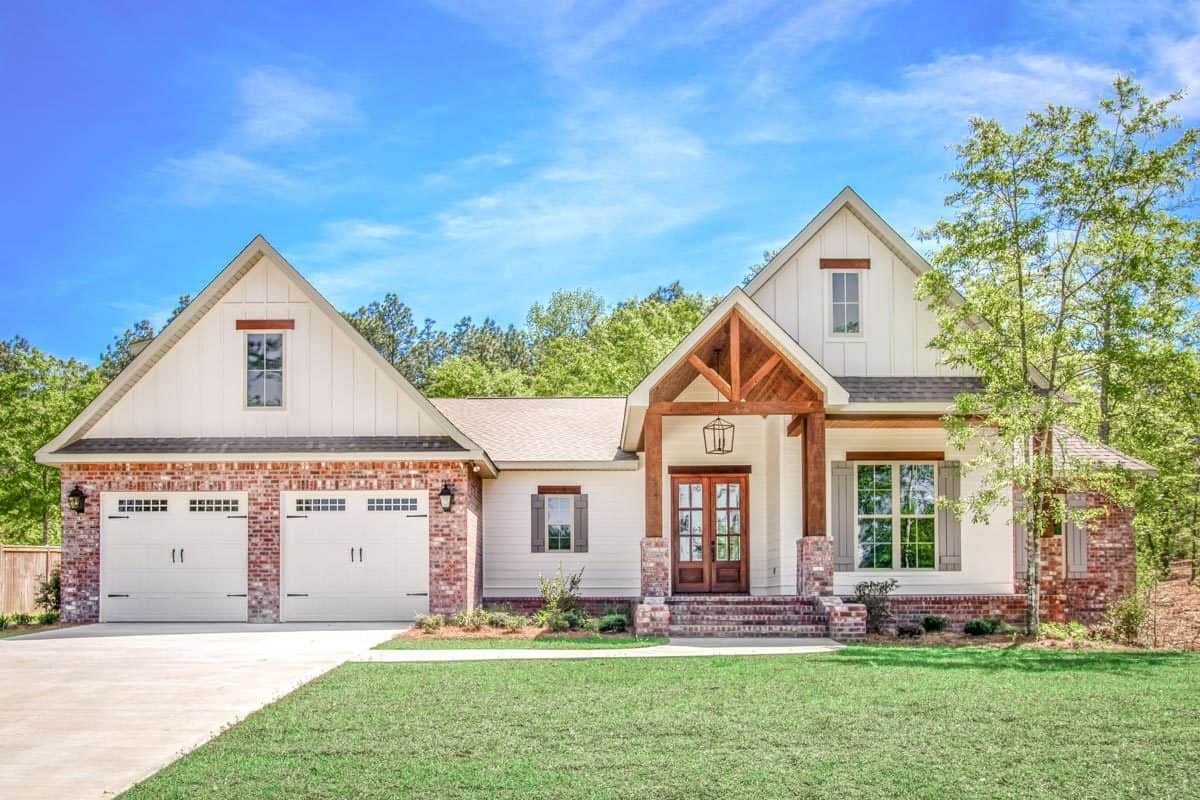
This home features a harmonious blend of traditional farmhouse design with modern elements, highlighted by its eye-catching brick accents. The inviting front porch is framed by wooden beams and a glass-paneled door, creating a warm entryway. Large windows allow natural light to flood the interior, while the gabled roof adds architectural interest. The two-car garage complements the aesthetic with matching brickwork and elegant door details.
Main Level Floor Plan
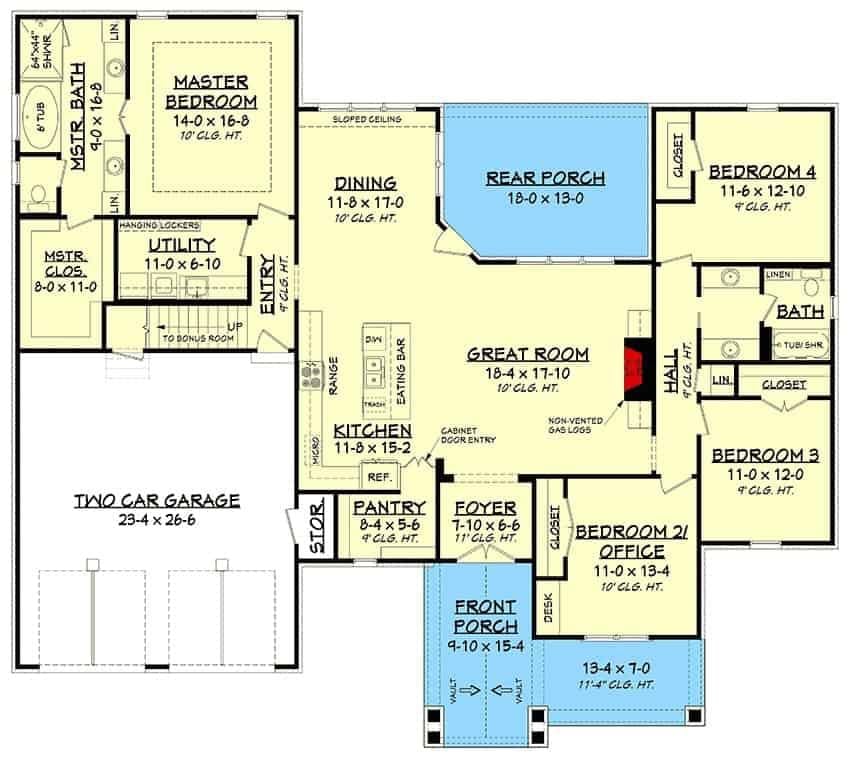
Would you like to save this?
This floor plan features a centrally located great room that serves as the heart of the home, seamlessly connecting to the dining room and kitchen. The master bedroom offers a private retreat with an en-suite bathroom and walk-in closet, while three additional bedrooms provide ample space for family or guests. Notably, the design includes a two-car garage and a versatile office or bedroom space near the front entry. The rear porch and front porch enhance outdoor living opportunities, making this layout both functional and inviting.
Upper-Level Floor Plan

This floor plan highlights a bonus room measuring 12’4″ x 17’4″, perfect for a variety of uses. Adjacent to the bonus room is a convenient bathroom, featuring both a tub and shower. The design includes practical attic access, adding extra storage potential. Notice the efficient layout, with a closet strategically placed near the entrance.
=> Click here to see this entire house plan
#8. 3,970 Sq. Ft. Country Home with 5 Bedrooms and Porte-Cochère
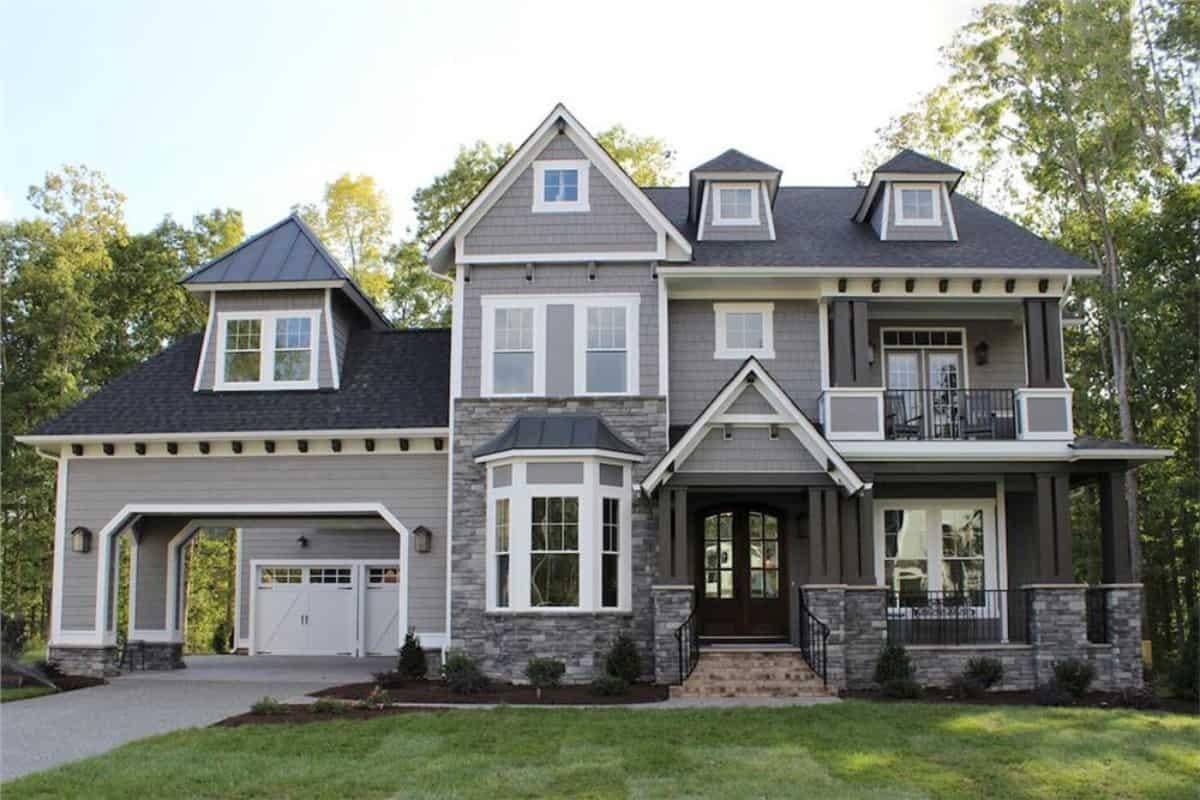
This striking Craftsman-style home features a harmonious blend of stone and shingle siding, adding a touch of rustic charm. Notice the inviting front porch and the elegant dormer windows that enhance the architectural appeal. The entryway is flanked by symmetrical stone columns, leading to a beautifully crafted wooden door. The attached garage and well-manicured lawn complete the picturesque setting, perfect for family living.
Main Level Floor Plan

This floor plan reveals a thoughtful layout with an inviting family room connected to the kitchen, perfect for gatherings. The space includes a flexible library that can double as a fifth bedroom, adding versatility to the design. A convenient mudroom and casual dining area enhance the practicality of this home. Notice the multiple porches that offer additional outdoor living spaces, ideal for relaxation.
Upper-Level Floor Plan
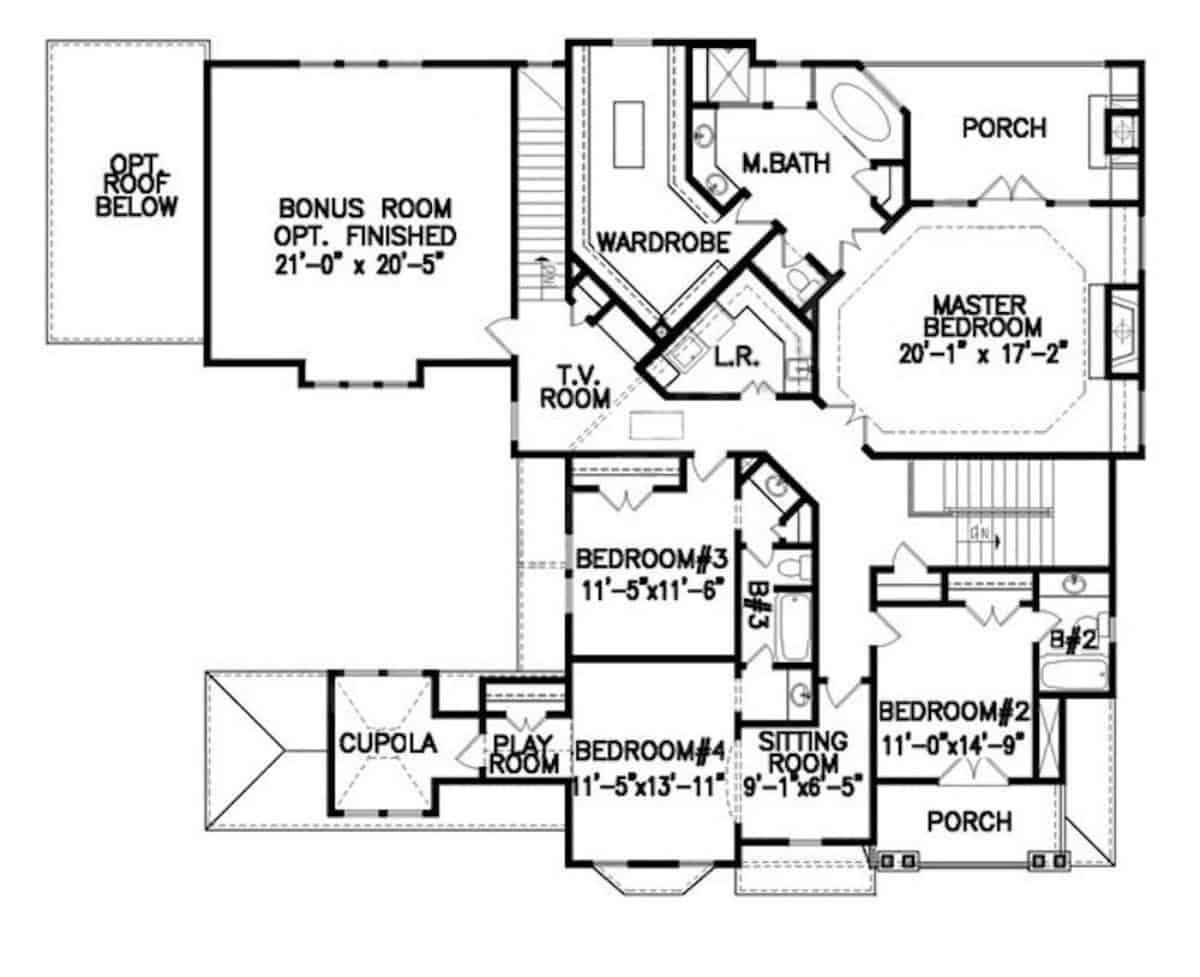
This floor plan showcases a well-thought-out layout featuring four bedrooms and three bathrooms. Central to the design is a spacious master bedroom with an adjoining porch, providing a touch of luxury and privacy. The inclusion of a bonus room offers endless possibilities for customization, whether as a home office, gym, or additional living space. A cozy sitting room and a TV room add comfort and functionality to this inviting home design.
=> Click here to see this entire house plan
#9. 5-Bedroom, 5-Bathroom Country Home with Stone Accents and 6,690 Sq. Ft.
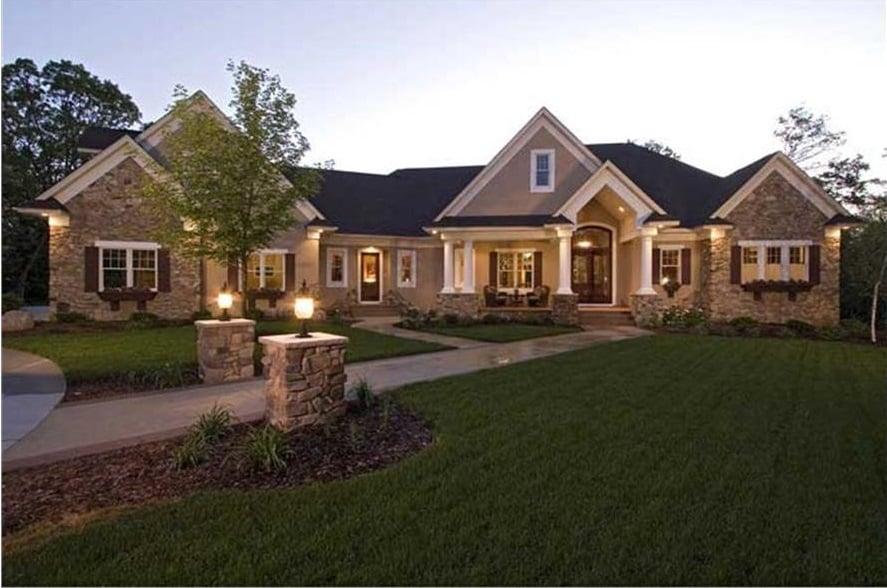
This elegant home showcases a blend of traditional and contemporary design with its stone facade and symmetrical architecture. The warm, ambient lighting highlights the inviting entrance, framed by stately columns and a gabled roof. Large windows with shutters add character, while the manicured lawn and pathway guide you to the front door. The combination of natural stone and soft lighting creates a welcoming atmosphere at dusk.
Main Level Floor Plan
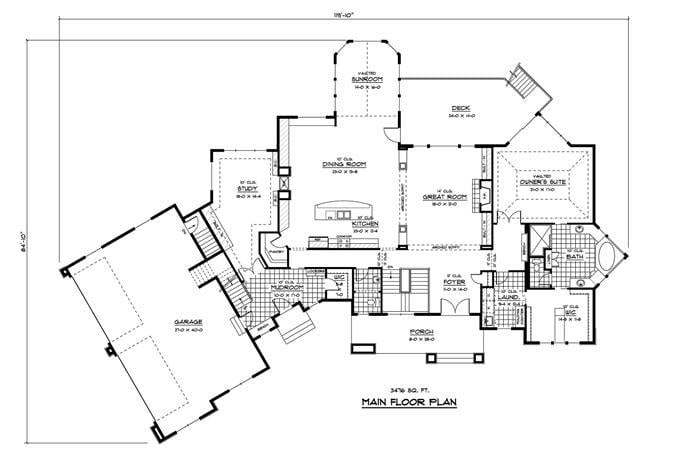
This main floor plan offers a seamless blend of functionality and comfort, featuring a spacious great room that connects effortlessly to the kitchen and dining room. The kitchen is designed with an island, perfect for casual meals or entertaining guests. The plan includes a luxurious owner’s suite with a private bath and a dedicated laundry room for added convenience. A sunroom and deck extend the living space outdoors, creating a perfect spot for relaxation.
Upper-Level Floor Plan
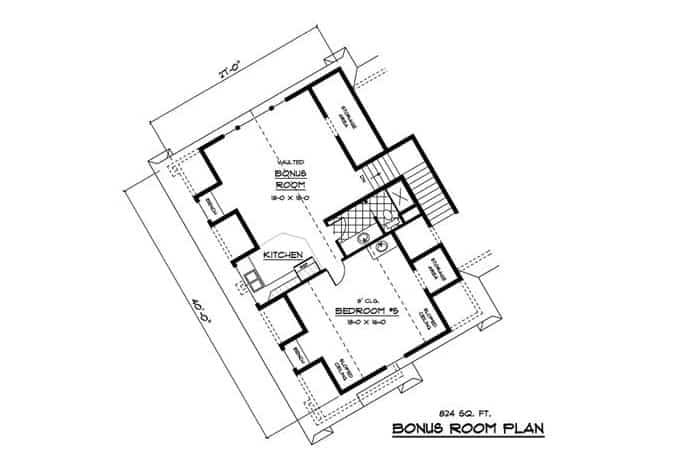
This floor plan highlights a versatile bonus room with a vaulted ceiling, perfect for a variety of uses. The layout includes a well-placed kitchen area, making it ideal for entertaining or as a guest suite. Adjacent to the bonus room is a cozy bedroom, providing privacy and functionality. The thoughtful design ensures efficient use of space while maintaining a comfortable flow between areas.
Basement Floor Plan
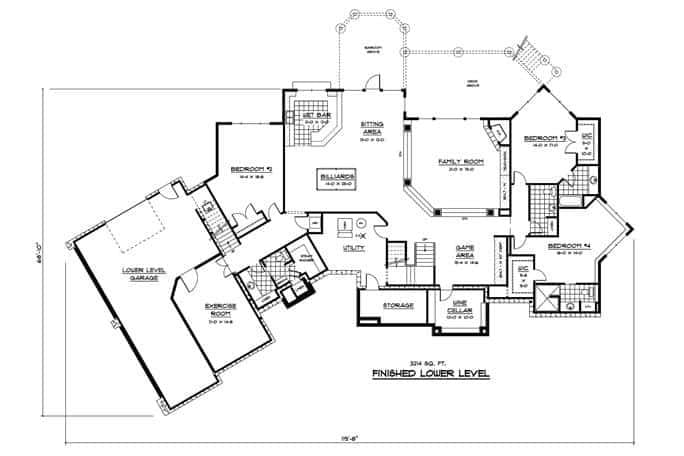
This floor plan reveals a well-organized finished lower level with a total of 3349 sq. ft. It includes two bedrooms, each with its own walk-in closet, providing ample storage. Notably, the layout features a spacious family room and a billiards area, perfect for entertainment. Additionally, there is a dedicated exercise room and a generous storage area, catering to various lifestyle needs.
=> Click here to see this entire house plan
#10. 5-Bedroom European Country Home with 3.5 Bathrooms and 3,891 Square Feet
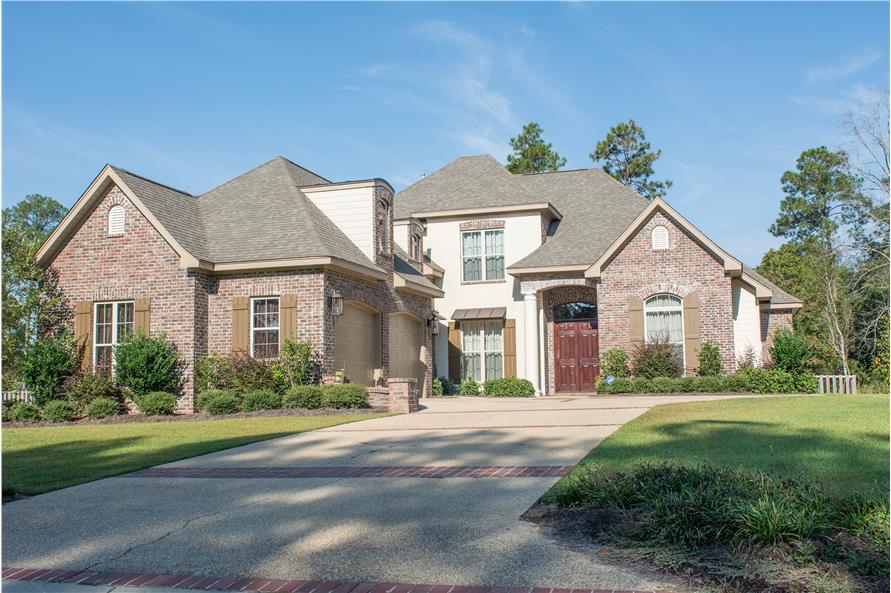
This elegant home showcases a timeless brick exterior with symmetrical window placement, contributing to its stately appearance. The gabled rooflines add an element of sophistication, while the wooden shutters and front door provide a warm contrast to the brickwork. Mature landscaping frames the house, enhancing its curb appeal and inviting charm. The combination of traditional and contemporary elements makes this home a standout in the neighborhood.
Main Level Floor Plan
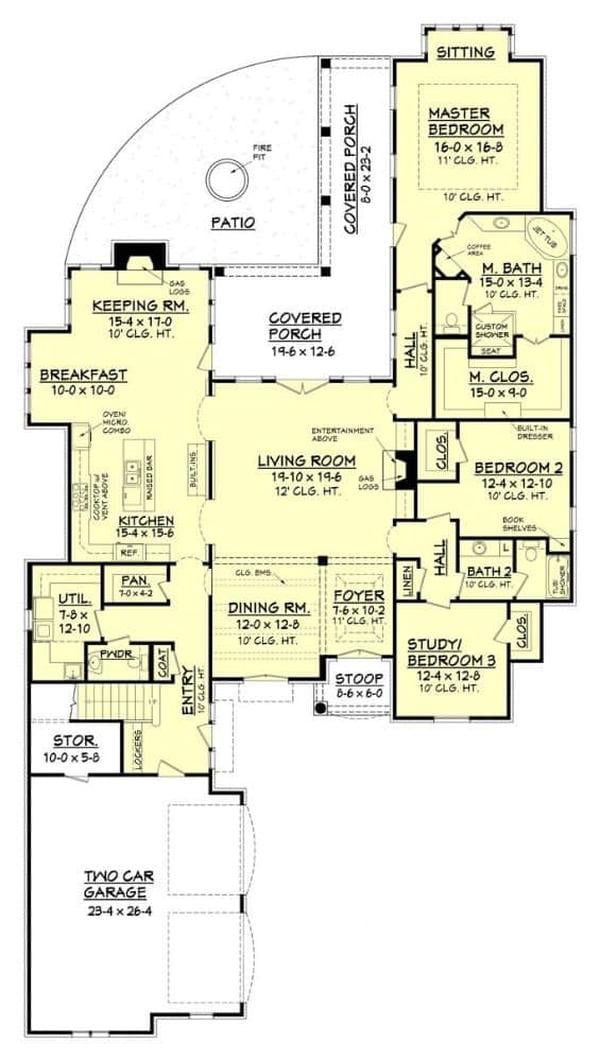
This floor plan offers a seamless blend of spaces designed for comfort and practicality. The open layout includes a spacious living room at the heart, adjacent to the dining room and kitchen, perfect for gatherings. The master bedroom features a private sitting area and a large walk-in closet, enhancing personal retreat options. Conveniently, the plan includes a two-car garage and multiple porches for outdoor enjoyment.
Upper-Level Floor Plan
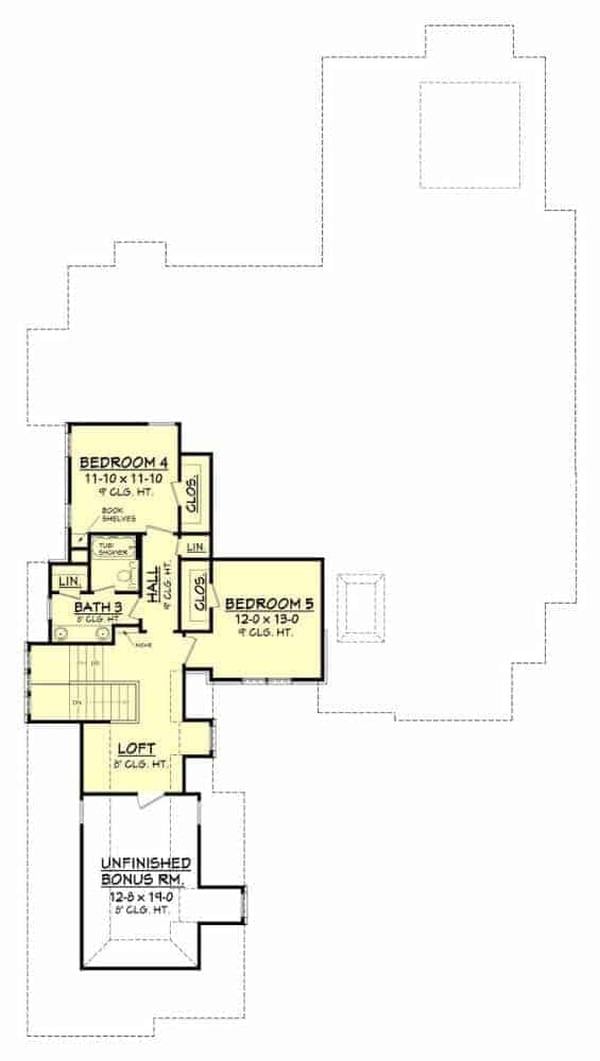
This floor plan showcases a well-designed upper level with two bedrooms and a shared bathroom. The central loft area offers a flexible space that can be adapted for various uses, enhancing the home’s functionality. Notably, an unfinished bonus room presents an exciting opportunity for customization, whether for storage, a playroom, or a home office. The layout maximizes privacy while maintaining efficient access to all areas.
=> Click here to see this entire house plan

