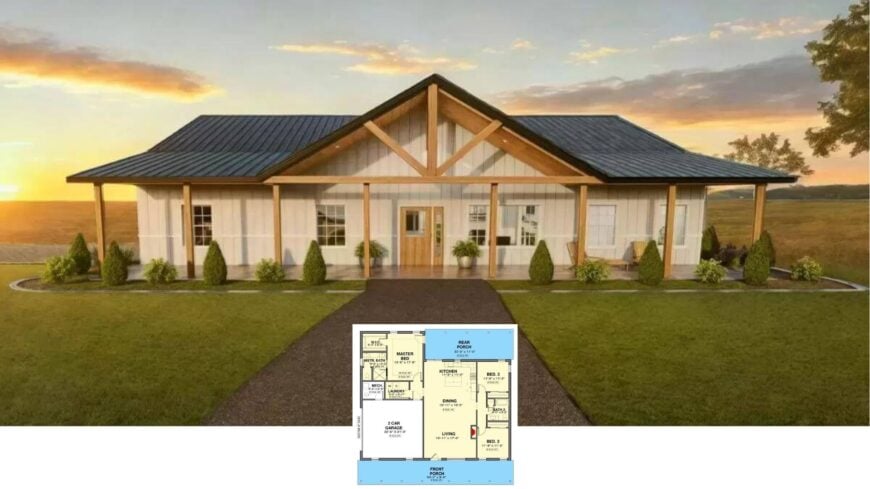
Would you like to save this?
Our latest home tour explores a three-bedroom, two-bathroom modern farmhouse that stretches across roughly 1,754 square feet. A striking cross-gable roof tops crisp white vertical siding, while timber columns usher guests onto a porch that runs the full width of the facade.
Inside, exposed wooden beams span an open layout that links living, dining, and kitchen spaces for effortless entertaining. A rear porch and a two-car garage round out the plan, offering plenty of room for weekend lounging and practical everyday storage.
This Contemporary Farmhouse Stands Out with Its Striking Cross-Gable
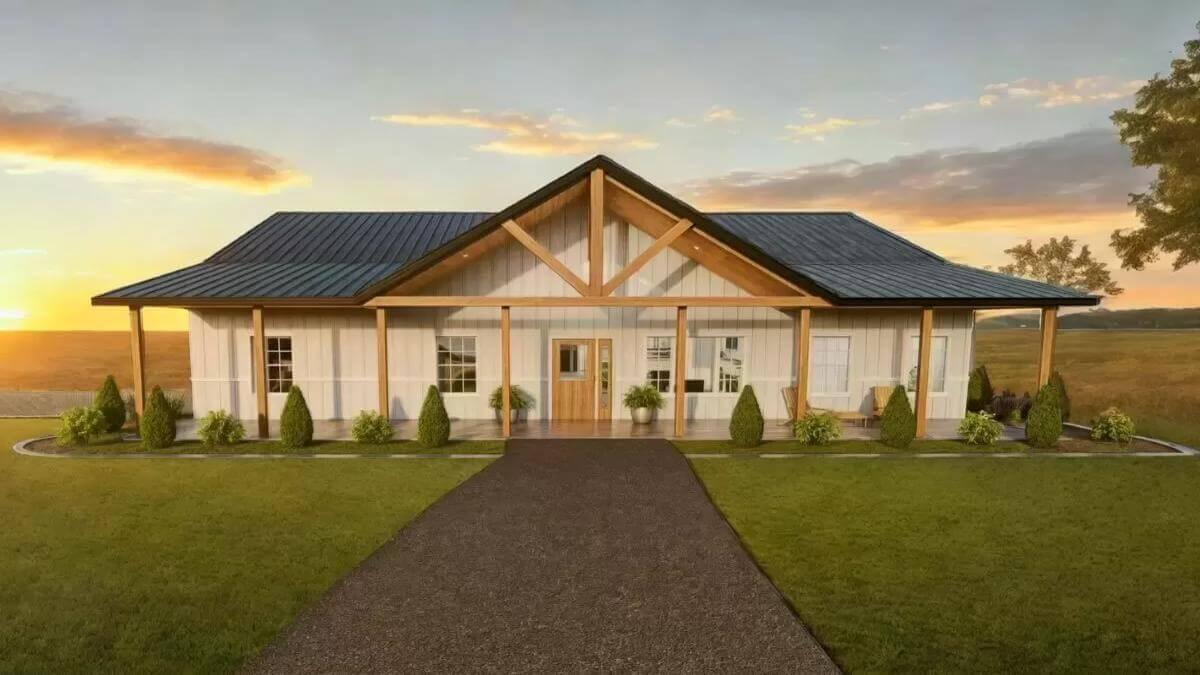
The home blends the familiar silhouette of a classic American farmhouse with pared-down detailing, metal roofing, and black-framed windows, landing firmly in the modern farmhouse category.
By pairing heritage forms with contemporary finishes and an airy interior, the design delivers both nostalgic charm and up-to-date comfort—qualities we’ll see woven into every room that follows.
Check Out the Flow of This Open-Concept Layout with a Spacious Front Porch

🔥 Create Your Own Magical Home and Room Makeover
Upload a photo and generate before & after designs instantly.
ZERO designs skills needed. 61,700 happy users!
👉 Try the AI design tool here
This floor plan highlights a thoughtful open-concept design with a seamless flow between the living, dining, and kitchen areas, perfect for entertaining.
The front porch extends the living space outdoors, while the rear porch offers a cozy spot for relaxation. Key features include a master suite with a walk-in closet, two additional bedrooms, and a convenient laundry adjacent to the two-car garage.
Source: Architectural Designs – Plan 600006PDZ
Admire the Expansive Gable Porch on This Barn-Style Home
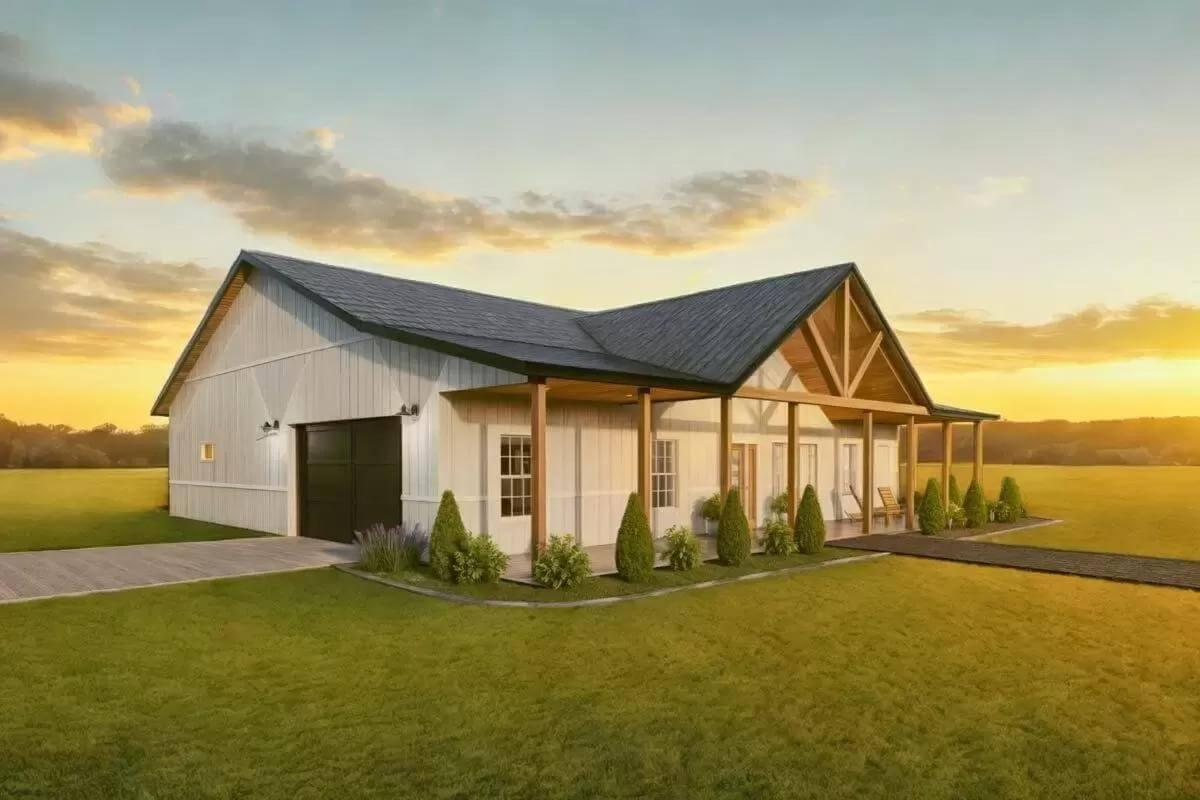
This barn-style home captures attention with a dramatic gable roof extending over a spacious porch. The combination of vertical white siding and warm wood beams enhances its rustic charm amidst open fields. Large black-framed windows and a sliding barn door add a contemporary touch to this pastoral setting.
Gable Rooflines and an Expansive Porch Add Drama to This Farmhouse Setting
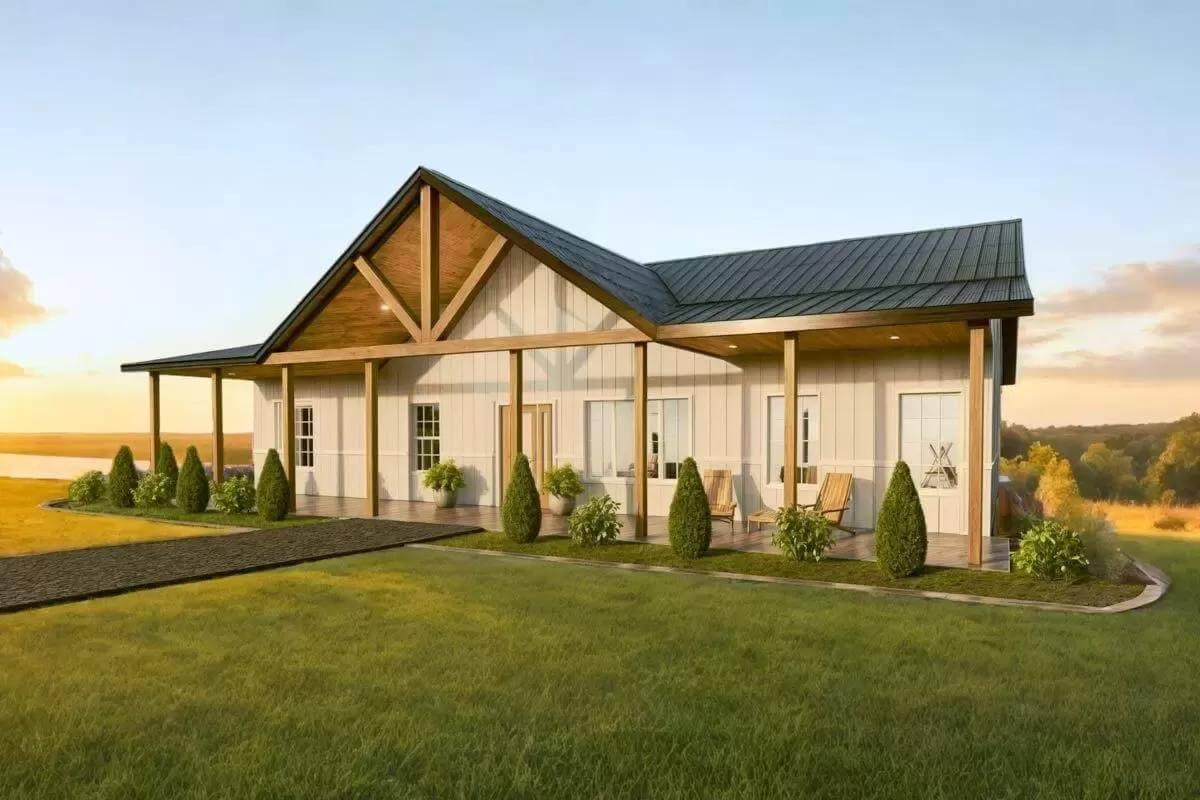
This modern farmhouse features a striking gable roof that extends over a wide porch, creating a seamless indoor-outdoor connection.
Vertical white siding contrasts with warm wooden beams, lending the home both contemporary flair and rustic charm. Framed by neatly manicured shrubs and an open lawn, the design embraces its natural surroundings with effortless elegance.
Pose Here Under the Broad Metal Roof and Simple Porch
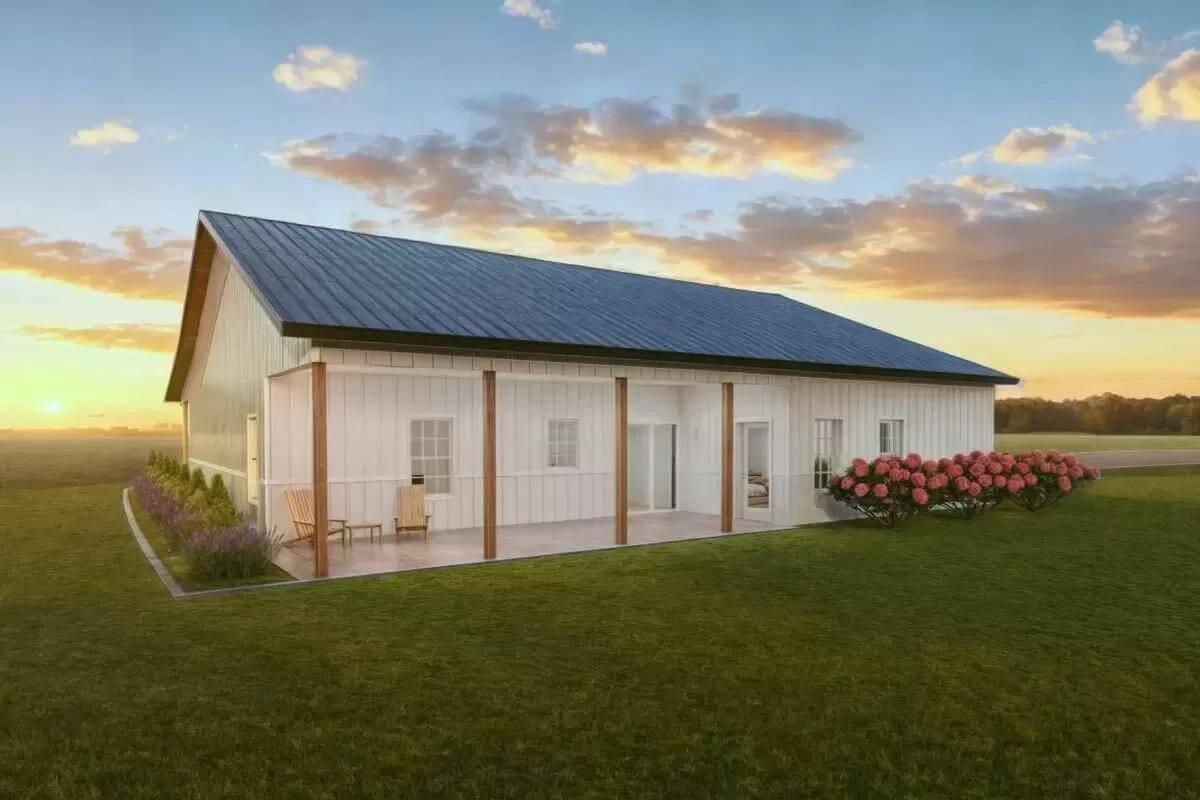
This modern barn-style home features a sleek metal roof that stretches across a modest yet inviting porch. Vertical siding in soft white contrasts with the warm wooden pillars, enhancing the home’s understated elegance. Surrounded by open fields and subtle landscaping, this design offers a tranquil retreat at sunset.
Open-Concept Living with Exposed Wooden Beams and a Brick Fireplace
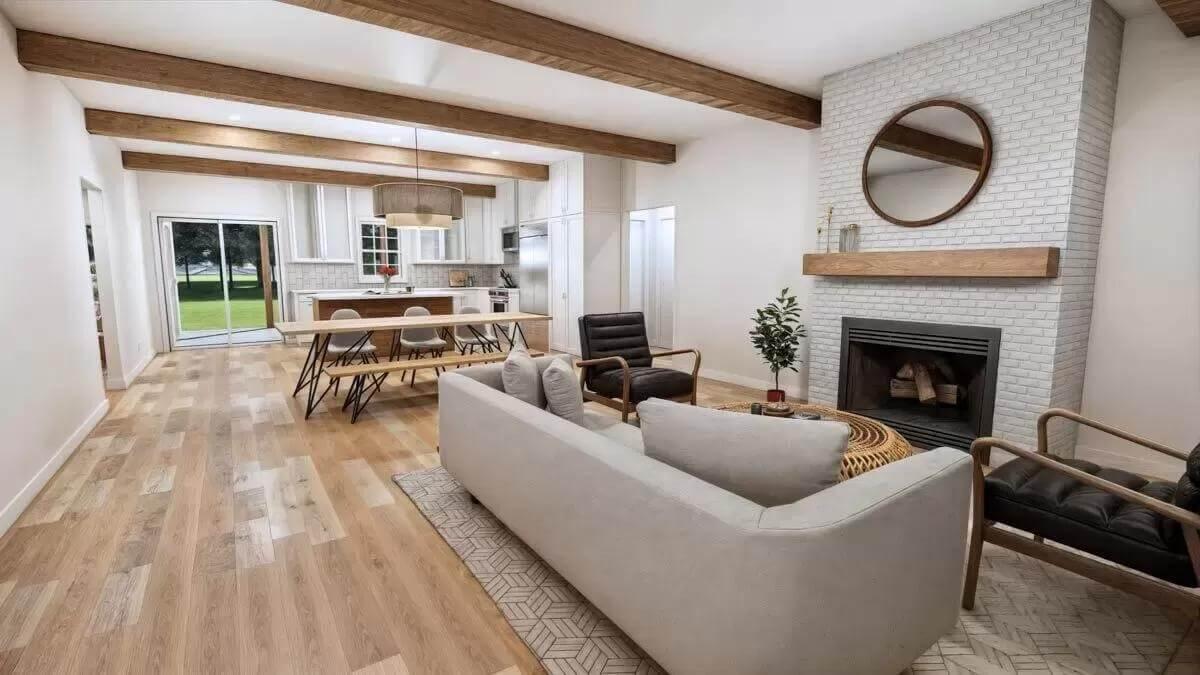
Would you like to save this?
This inviting space features an open-concept layout that beautifully balances rustic and modern elements. Exposed wooden beams on the ceiling add warmth and texture, leading the eye from the cozy seating area to the sleek kitchen.
A white brick fireplace with a simple wooden mantel offers a classic touch, creating a perfect gathering spot in the home.
Explore This Open Dining and Living Space Featuring Exposed Wooden Beams
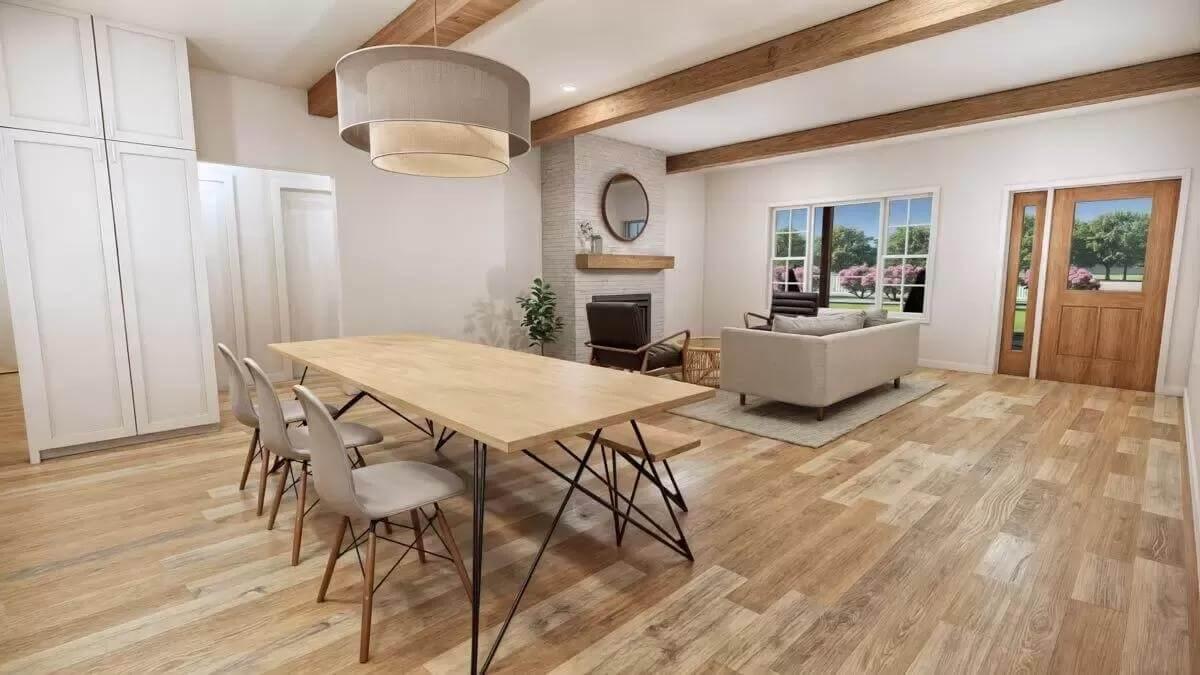
This spacious area harmonizes rustic and contemporary elements through its open-plan design, complete with a striking wood-beamed ceiling.
A minimalist wooden dining table with sleek chairs acts as the centerpiece, framed by a cozy seating area by the fireplace. The neutral palette and large windows offer abundant light, connecting the indoors to the lush greenery outside.
Spot the Exposed Wooden Beams in This Spacious Kitchen and Dining Area

This kitchen exudes a fresh, modern appeal with its sleek cabinetry and stainless steel appliances. The exposed wooden beams and coordinating island bring warmth and texture, offering a perfect balance to the minimalist palette.
A spacious dining table complements the open layout, ideal for gatherings with a seamless transition to the outdoor patio through sliding glass doors.
You Can’t Miss the Expansive Dining Table and Wooden Beams in This Kitchen
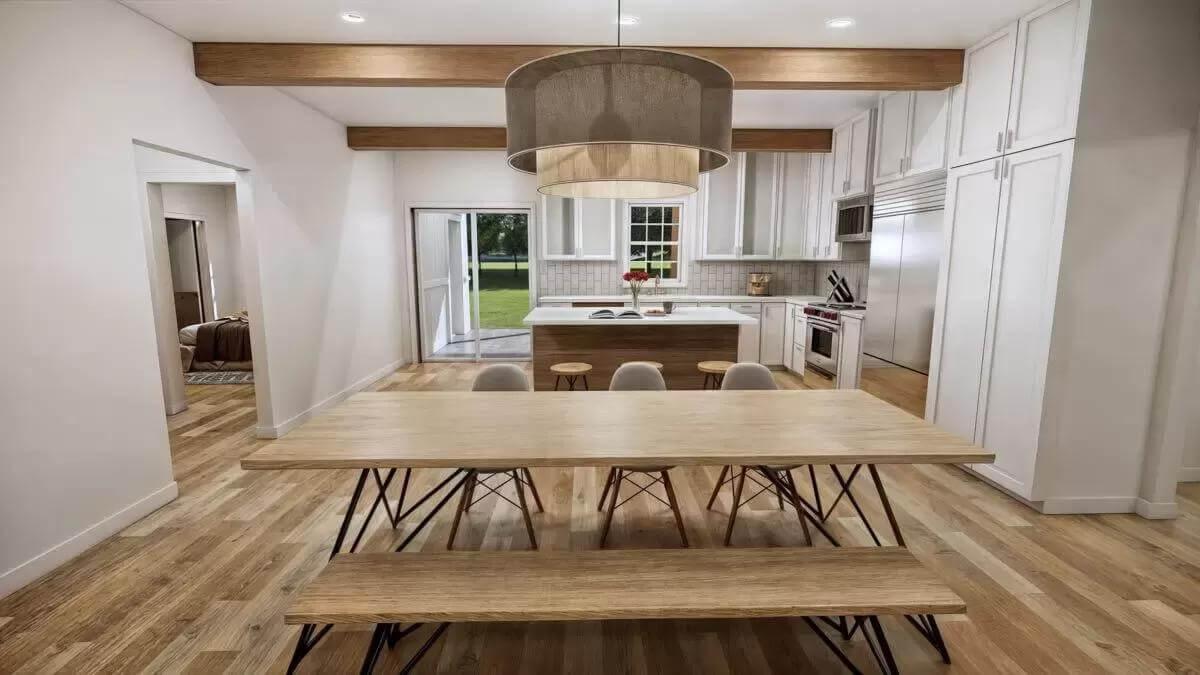
This kitchen and dining area showcases a blend of functionality and rustic charm. The expansive dining table, paired with benches, sets the stage for family meals, while exposed wooden beams on the ceiling add warmth and character.
A large pendant light centers the space, highlighting the seamless transition to the outdoor view through the charming open door.
Explore the Polished Kitchen Island That Elevates This Contemporary Space

This kitchen embraces a minimalist style with its clean lines and neutral palette, highlighted by a central wooden island that serves as a multifunctional centerpiece.
The white cabinetry and subway tile backsplash bring a contemporary edge, while exposed beams add warmth and texture. Sliding glass doors allow natural light to flood in, seamlessly connecting the indoor space to the lush outdoor view.
Discover the Blend of Comfort and Style in This Minimalist Bedroom

This bedroom embraces a minimalist aesthetic, featuring a low-profile bed with crisp linens that contrast against the soft, neutral palette.
Natural light pours through double windows, highlighting the sleek wooden floors and modern geometric artwork. A touch of greenery and elegant wall sconces add warmth, making this room a peaceful retreat.
Source: Architectural Designs – Plan 600006PDZ






