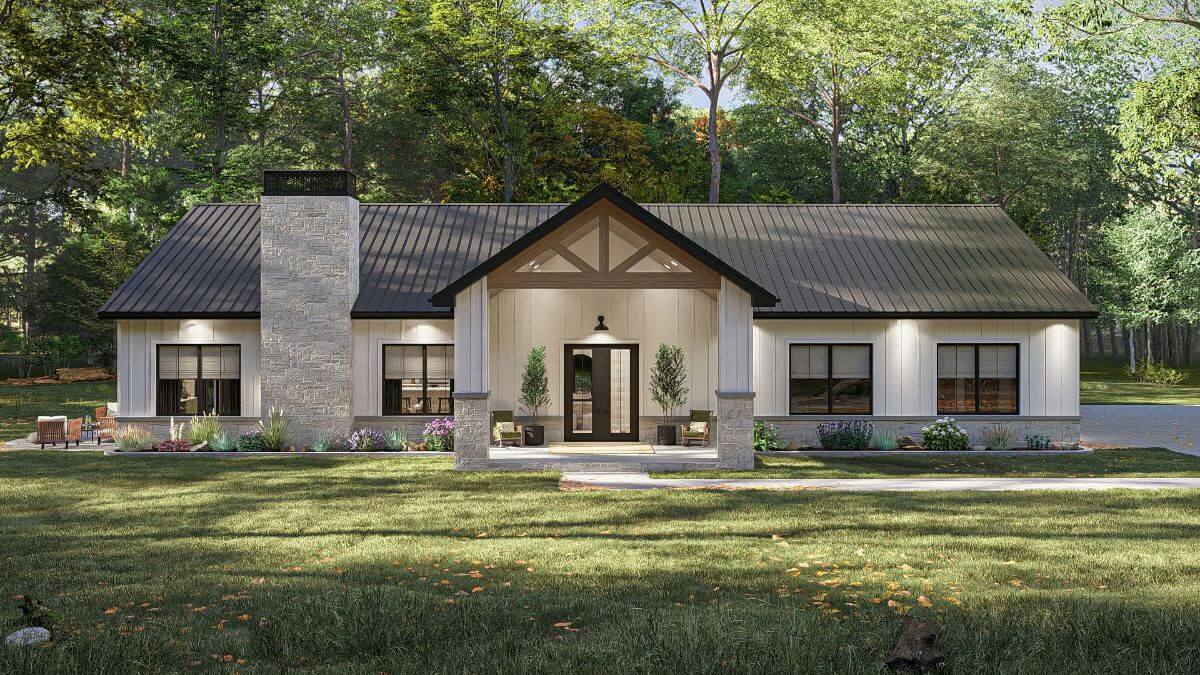
Would you like to save this?
Specifications
- Sq. Ft.: 1,891
- Bedrooms: 2
- Bathrooms: 2
- Stories: 1
- Garage: 3
The Floor Plan
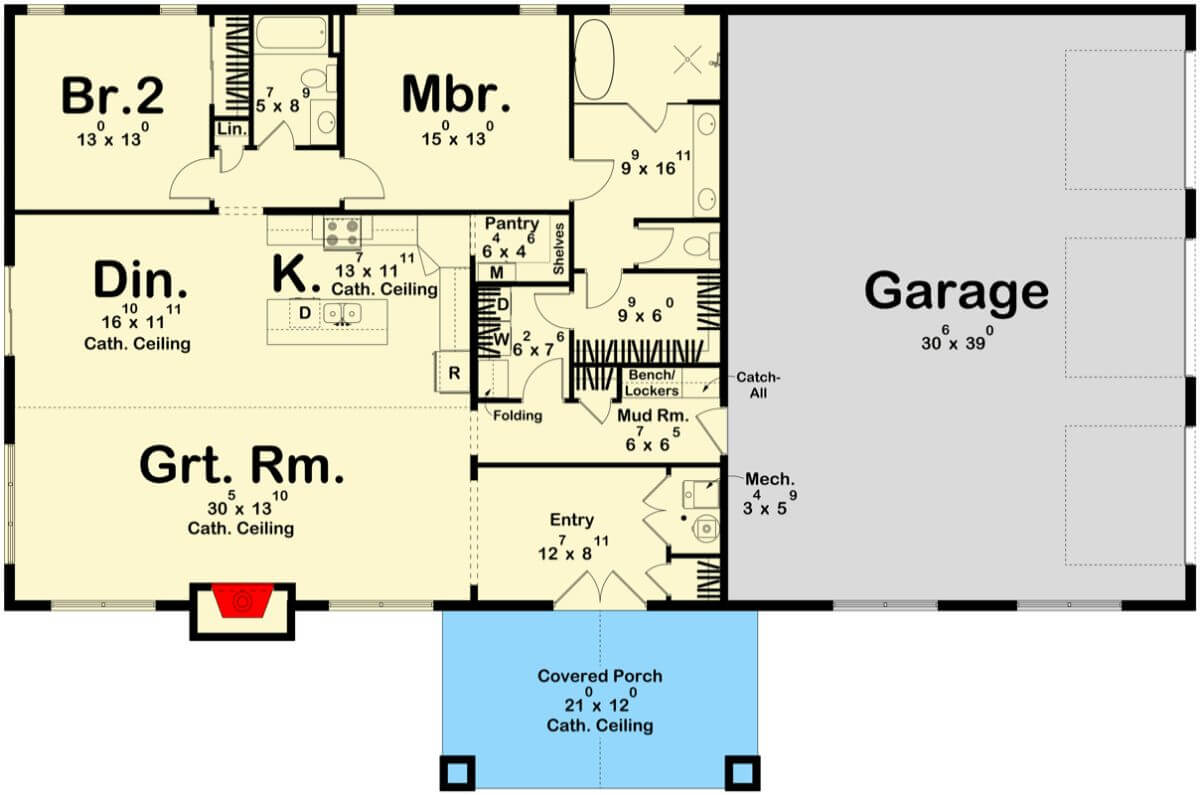
Front-Right View
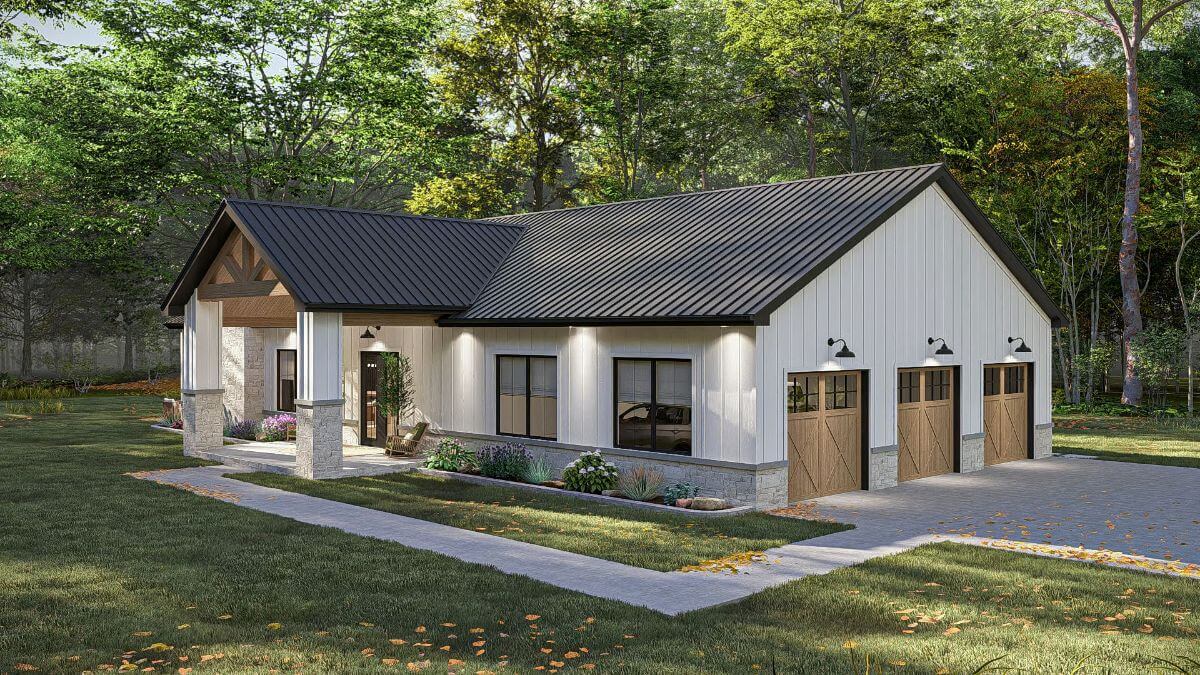
🔥 Create Your Own Magical Home and Room Makeover
Upload a photo and generate before & after designs instantly.
ZERO designs skills needed. 61,700 happy users!
👉 Try the AI design tool here
Right-Rear View

Front-Left View

Left-Rear View
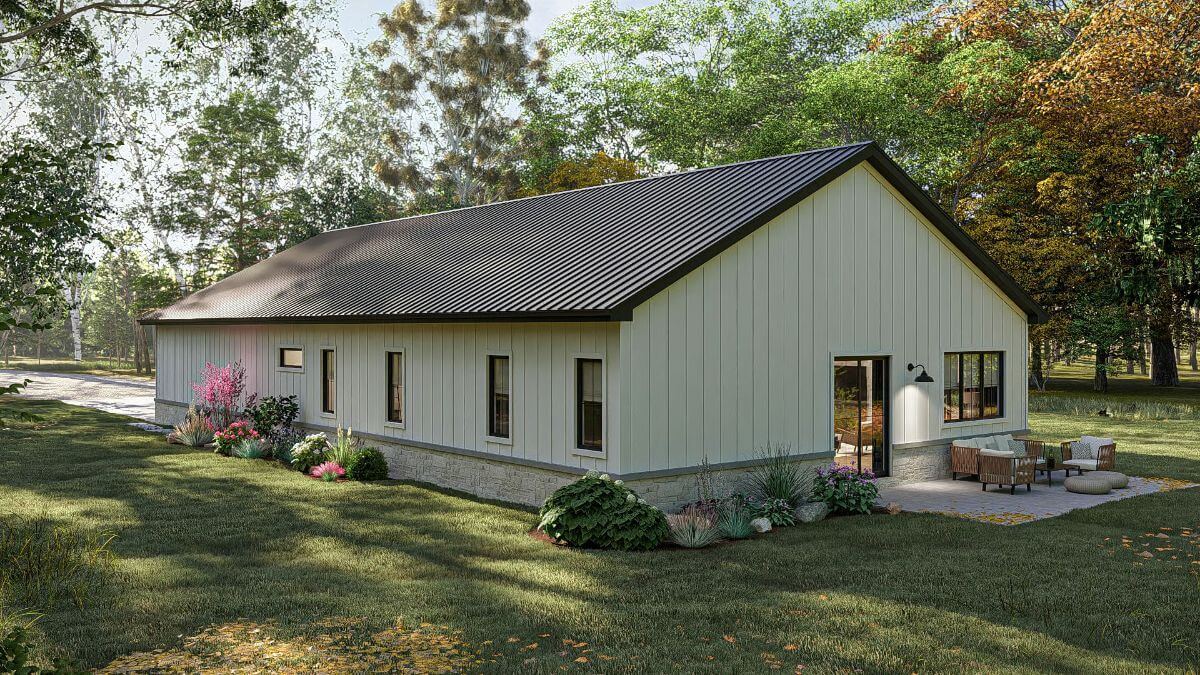
Entry Porch
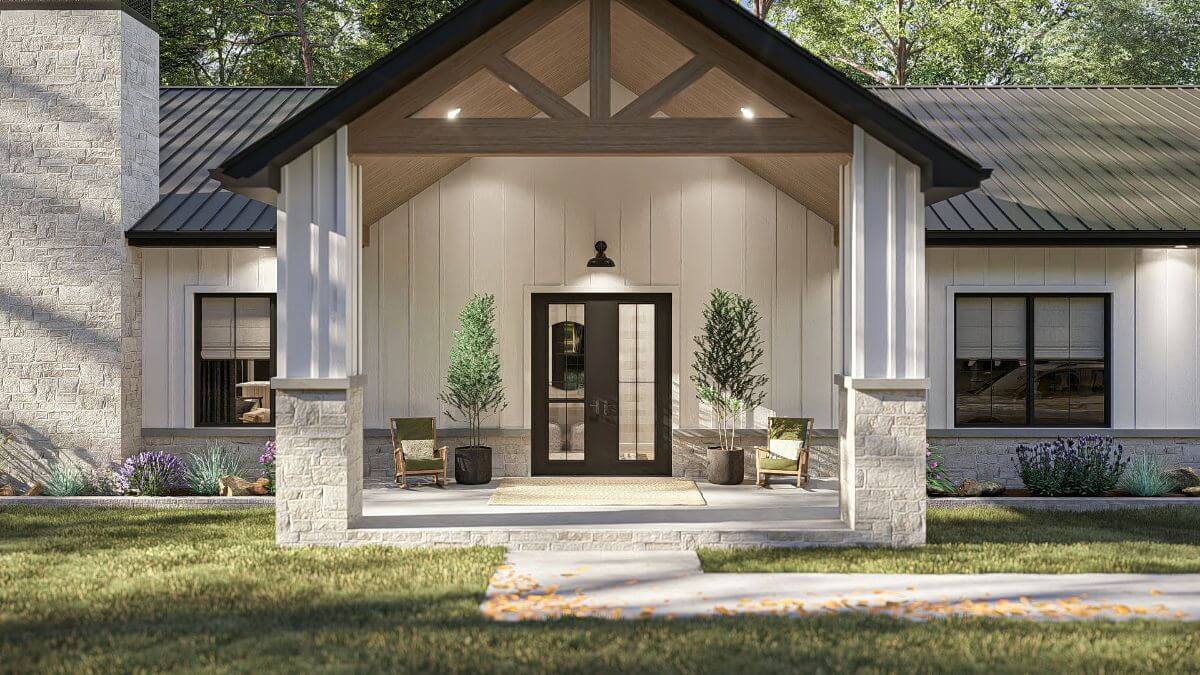
Would you like to save this?
Foyer
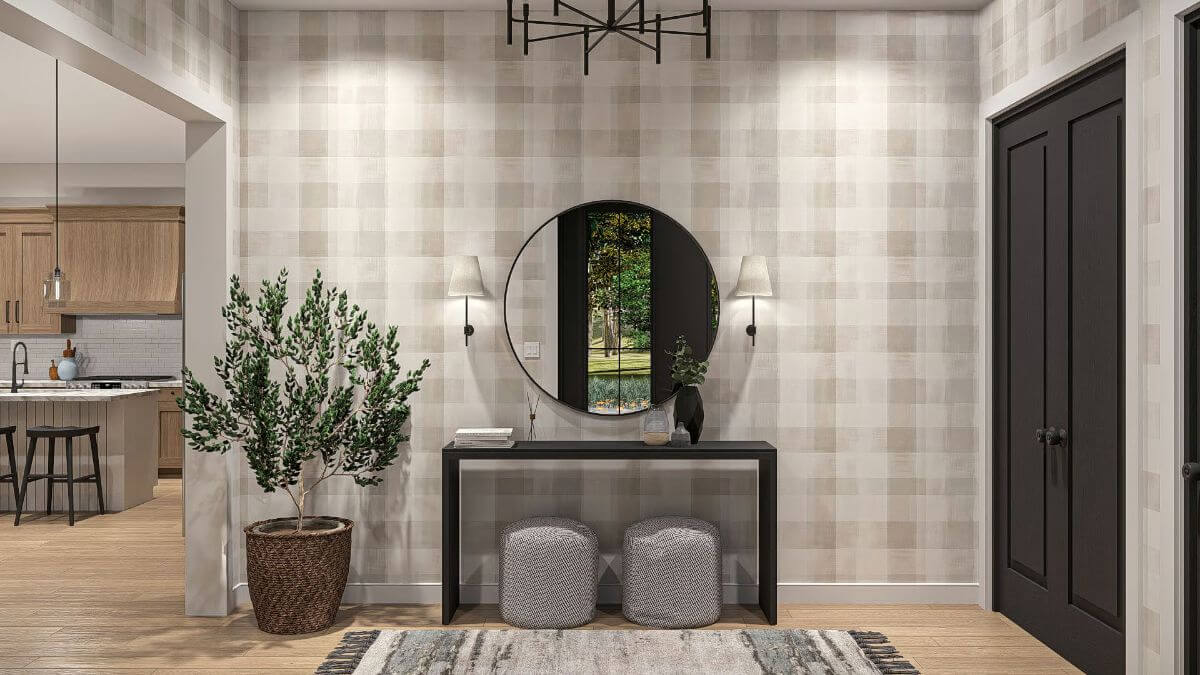
Great Room

Great Room

Great Room
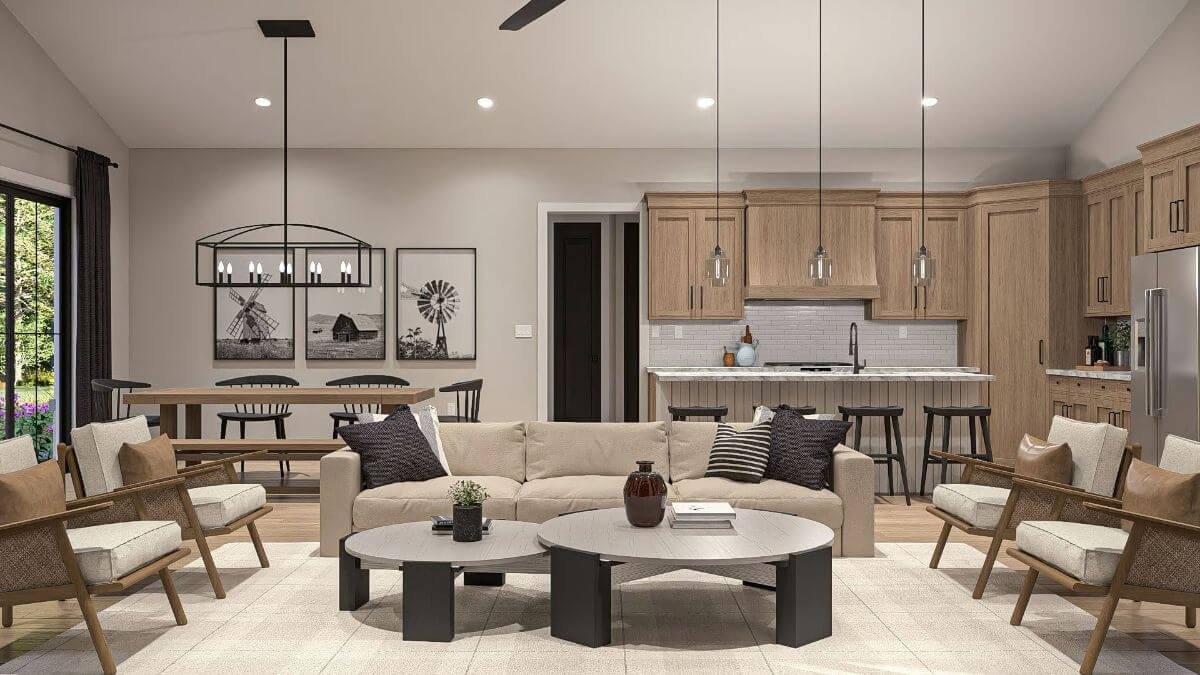
Kitchen
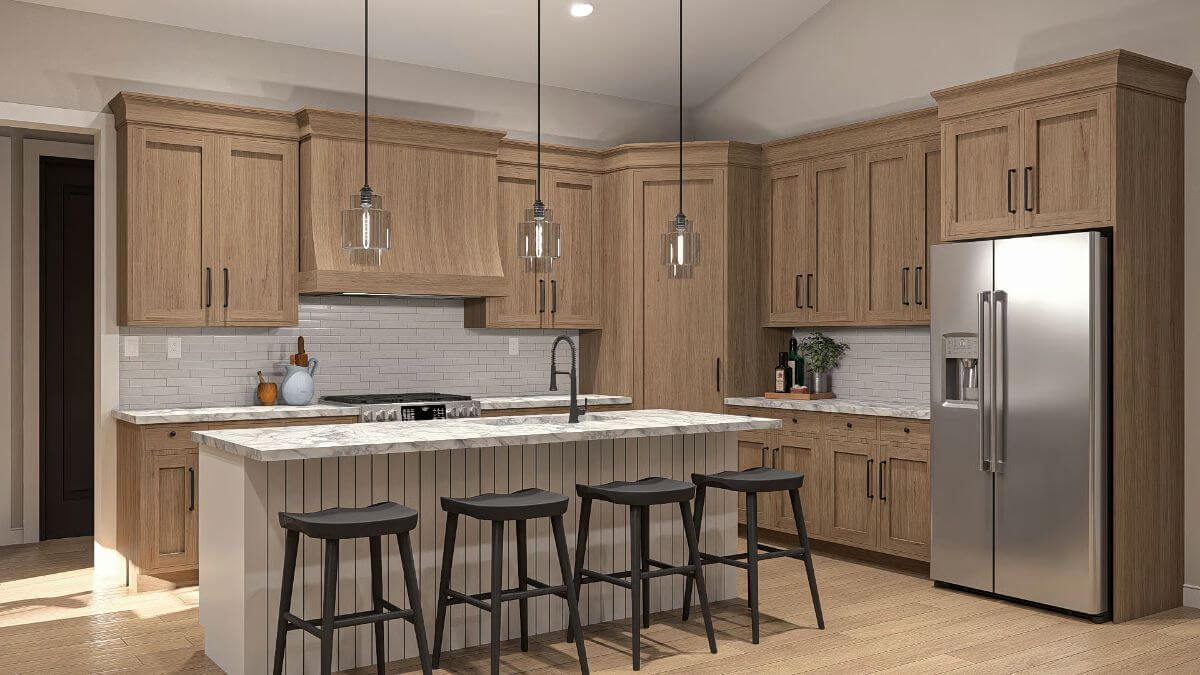
Kitchen
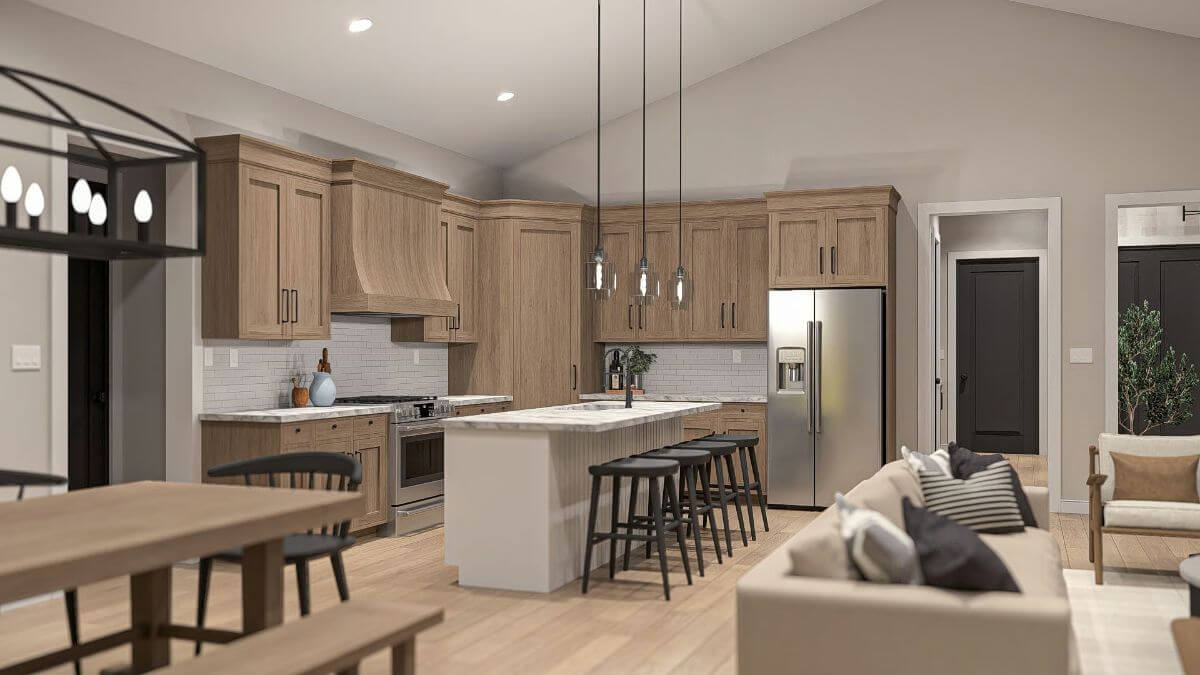
Dining Area
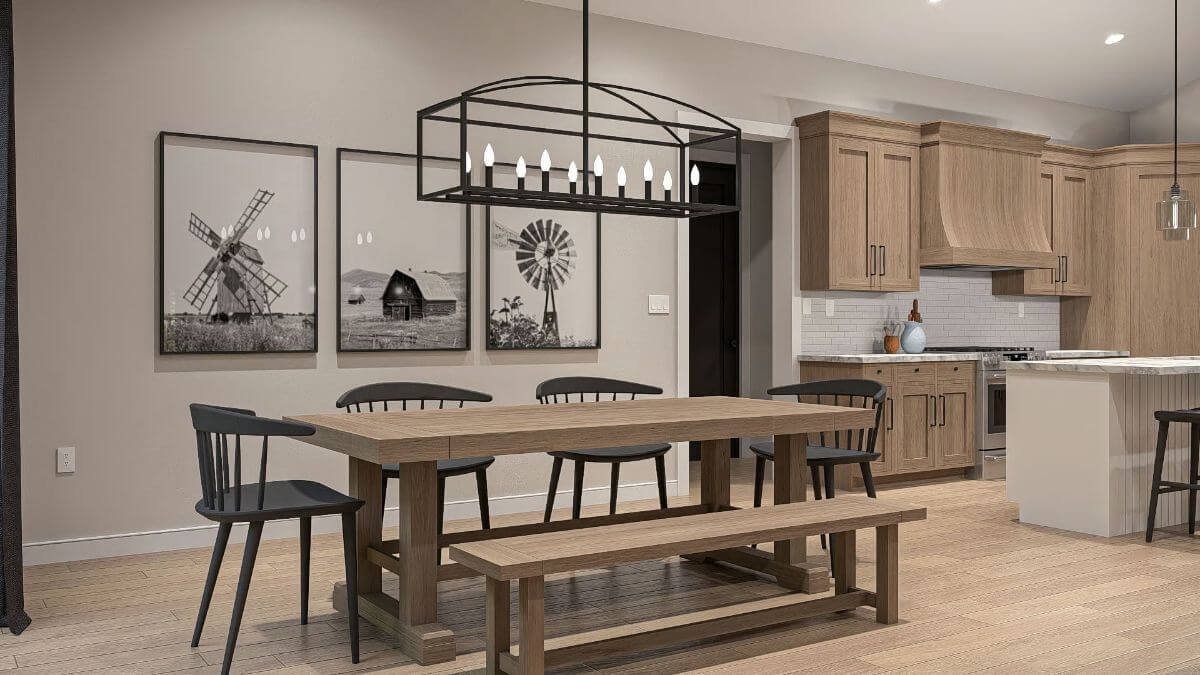
Dining Area
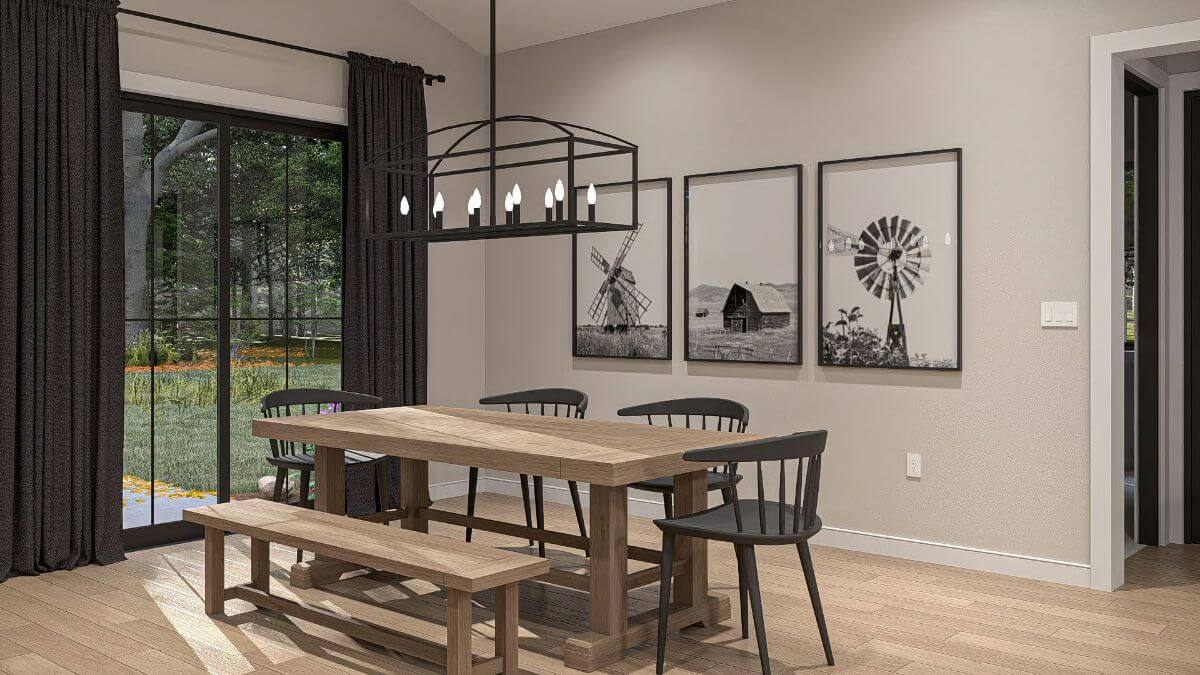
🔥 Create Your Own Magical Home and Room Makeover
Upload a photo and generate before & after designs instantly.
ZERO designs skills needed. 61,700 happy users!
👉 Try the AI design tool here
Primary Bedroom
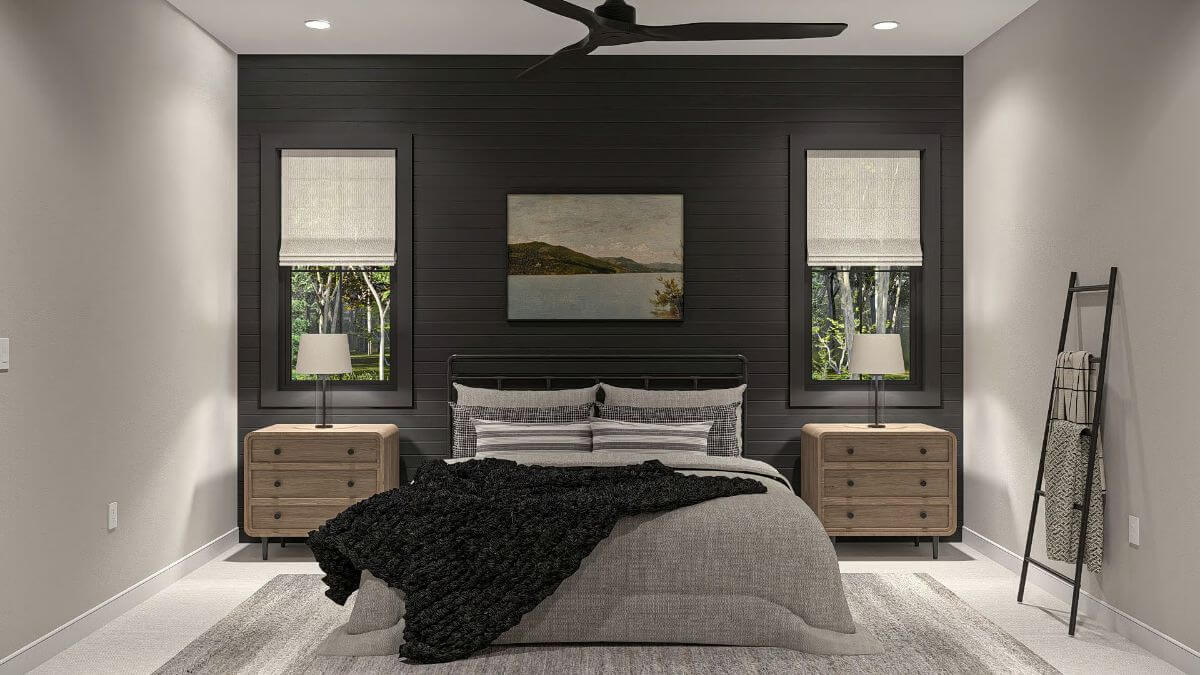
Primary Bathroom
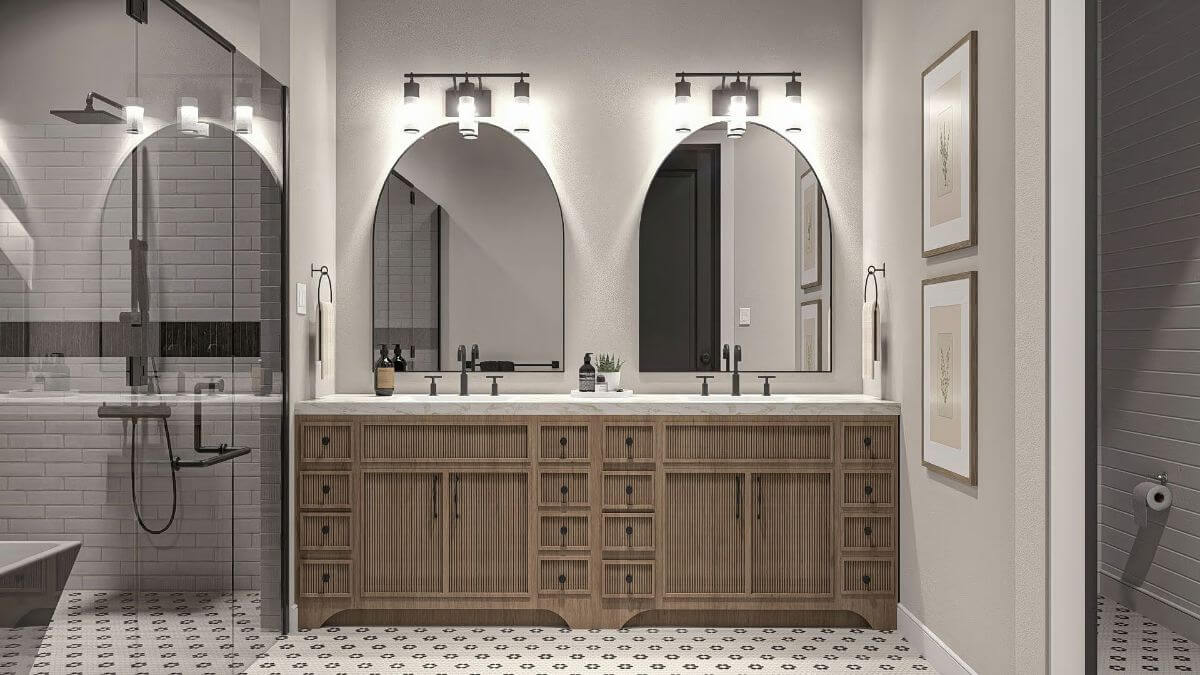
Primary Bathroom
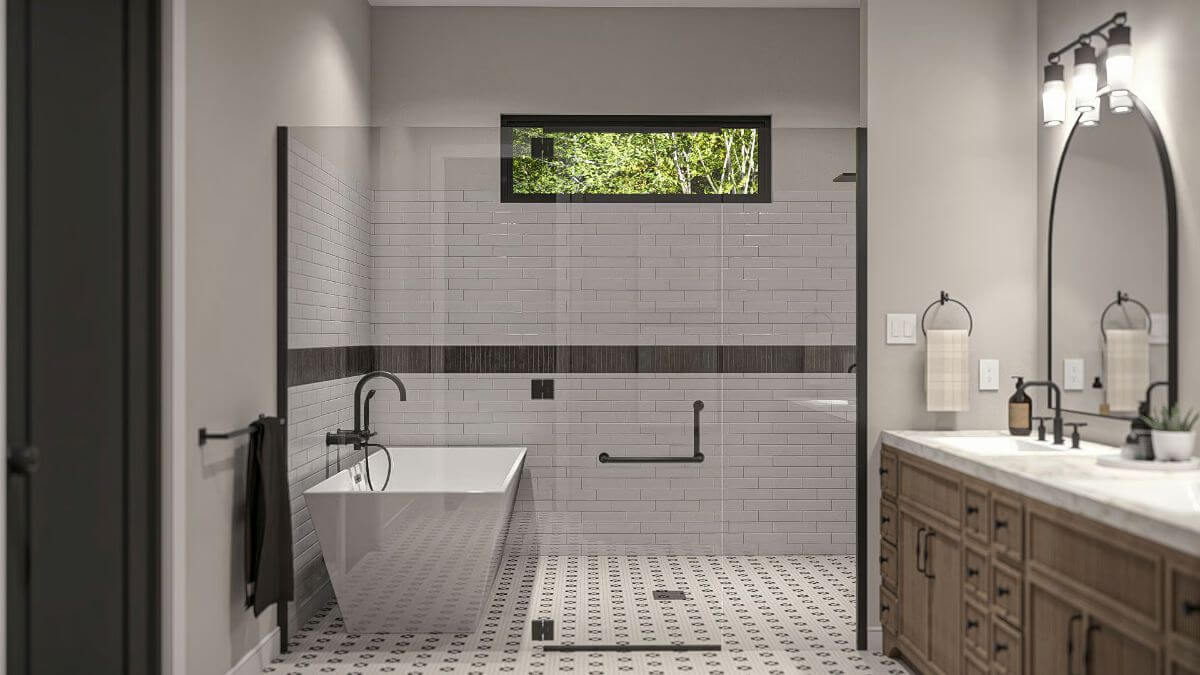
Mudroom
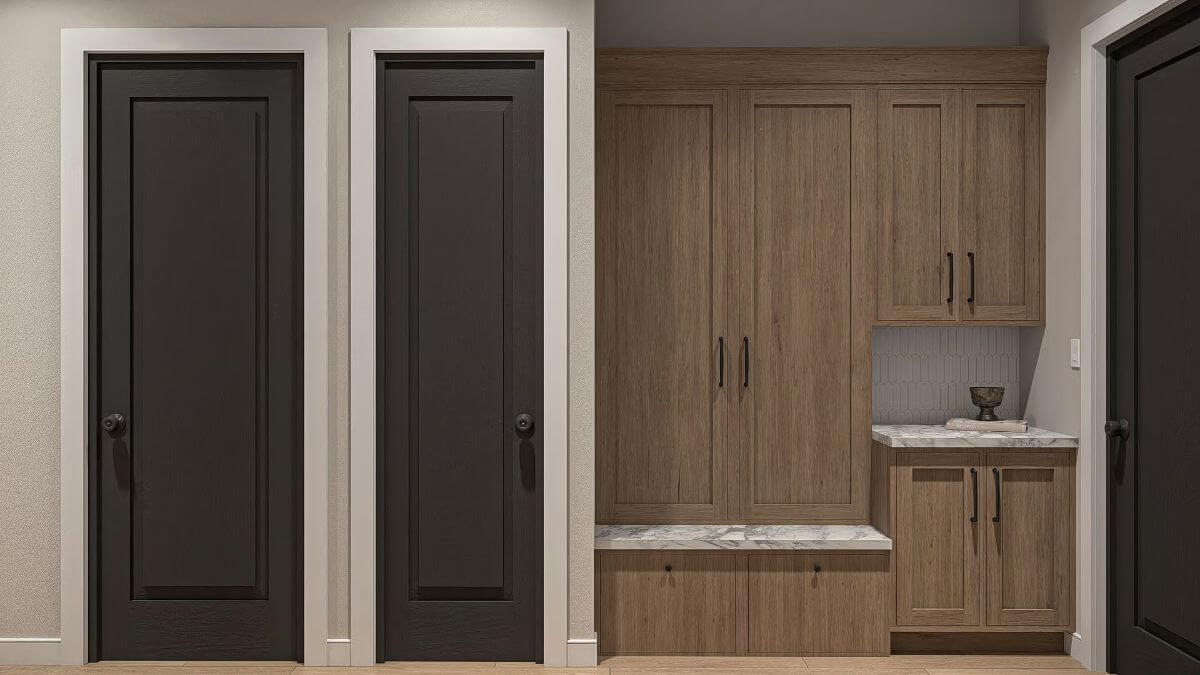
Details
This modern barndominium-style home combines rustic charm with clean, contemporary details showcasing board-and-batten siding in a soft, neutral tone, contrasted by a dark metal gable roof that adds a sleek, industrial flair. A central covered front porch with exposed trusses and stone-wrapped columns welcomes guests, drawing attention to the symmetrical façade. A prominent stone chimney anchors the left side of the home, offering texture and visual weight.
Inside, the open-concept floor plan is designed for both comfort and function. The great room is expansive and seamlessly connects to the kitchen and dining area, all unified under a vaulted ceiling that enhances the sense of space. The kitchen includes a large island and a walk-in pantry, ideal for culinary convenience. Adjacent to the kitchen, the mudroom connects to a spacious three-car garage and features built-in lockers and a folding station for laundry needs.
The primary suite occupies the rear right corner of the home, with a private bath and a generous walk-in closet that conveniently connects to the laundry room.. A secondary bedroom and bathroom are located on the opposite side, ensuring privacy. Thoughtful additions like a catch-all room, mechanical room, and separate entry vestibule enhance functionality throughout.
Pin It!
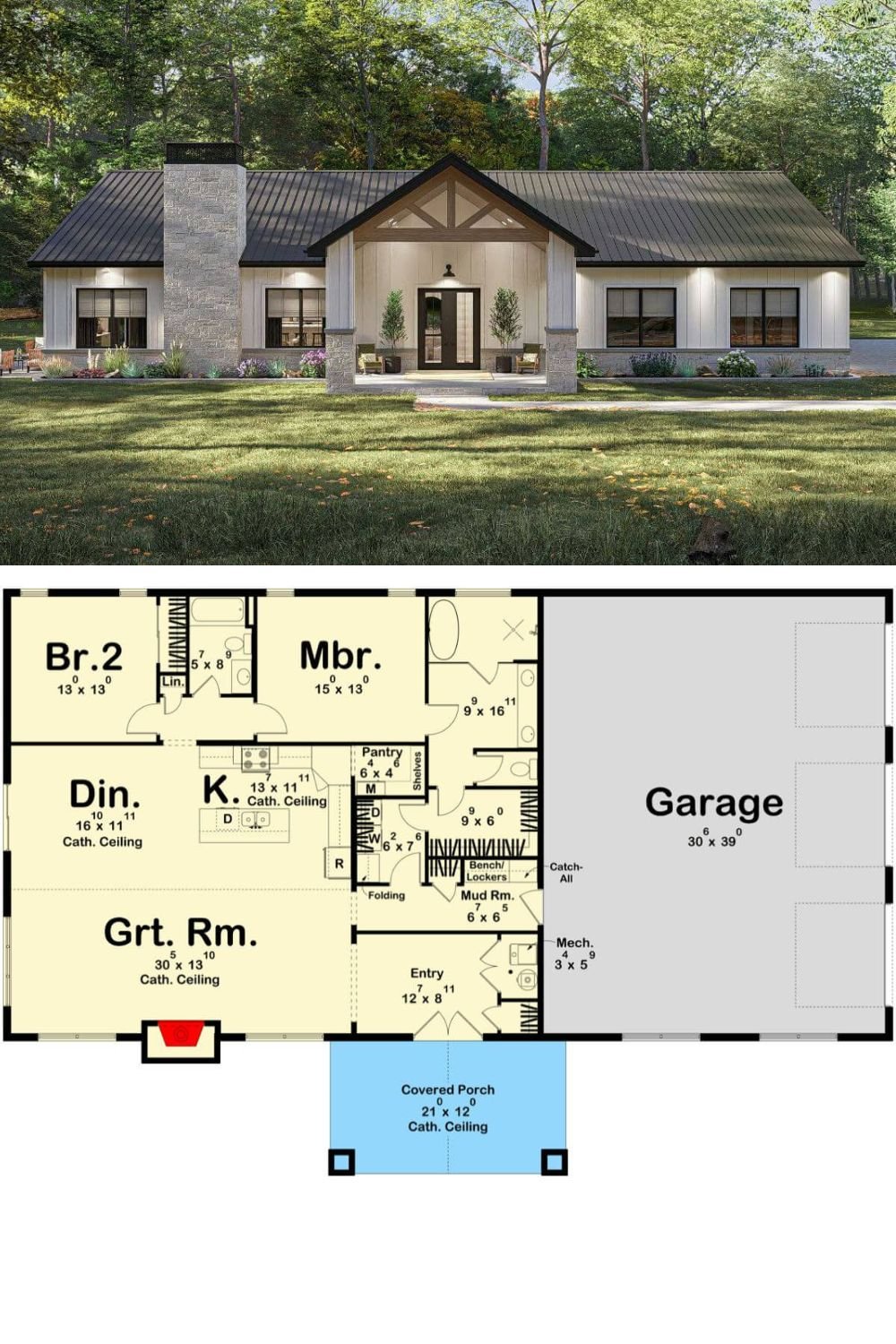
Would you like to save this?
Architectural Designs Plan 623514DJ






