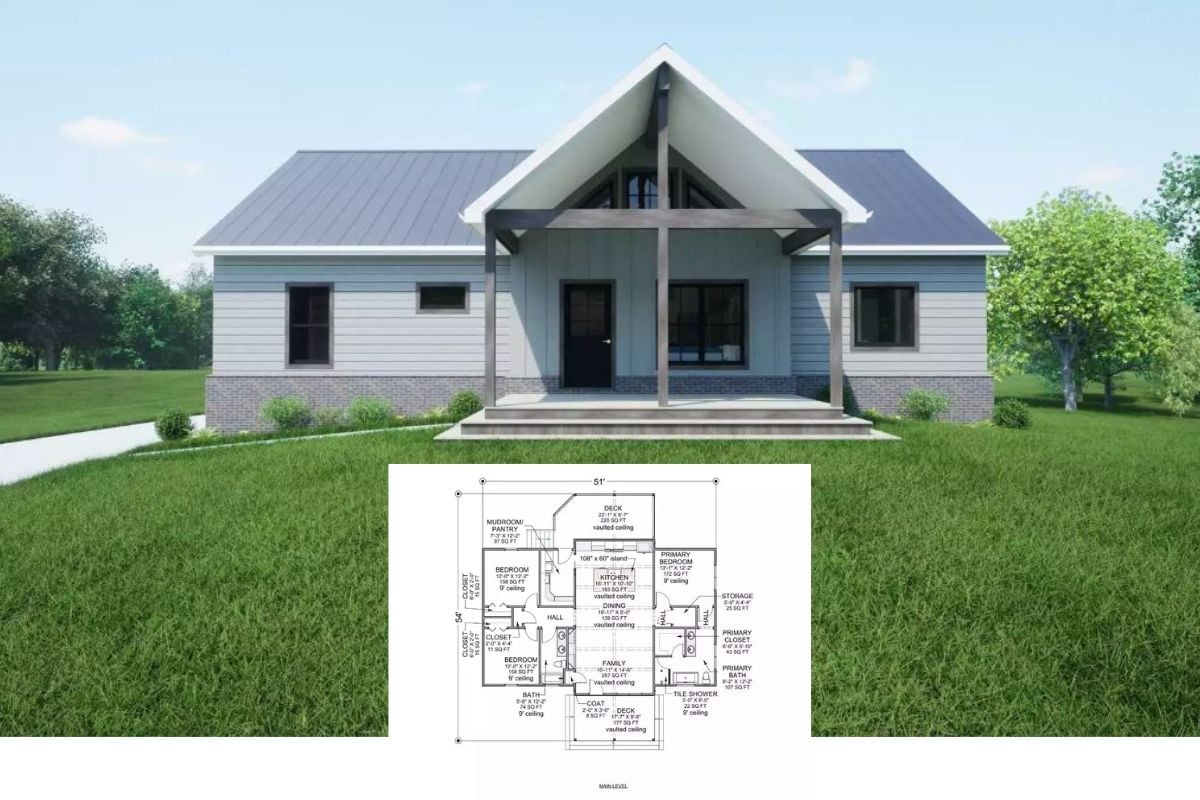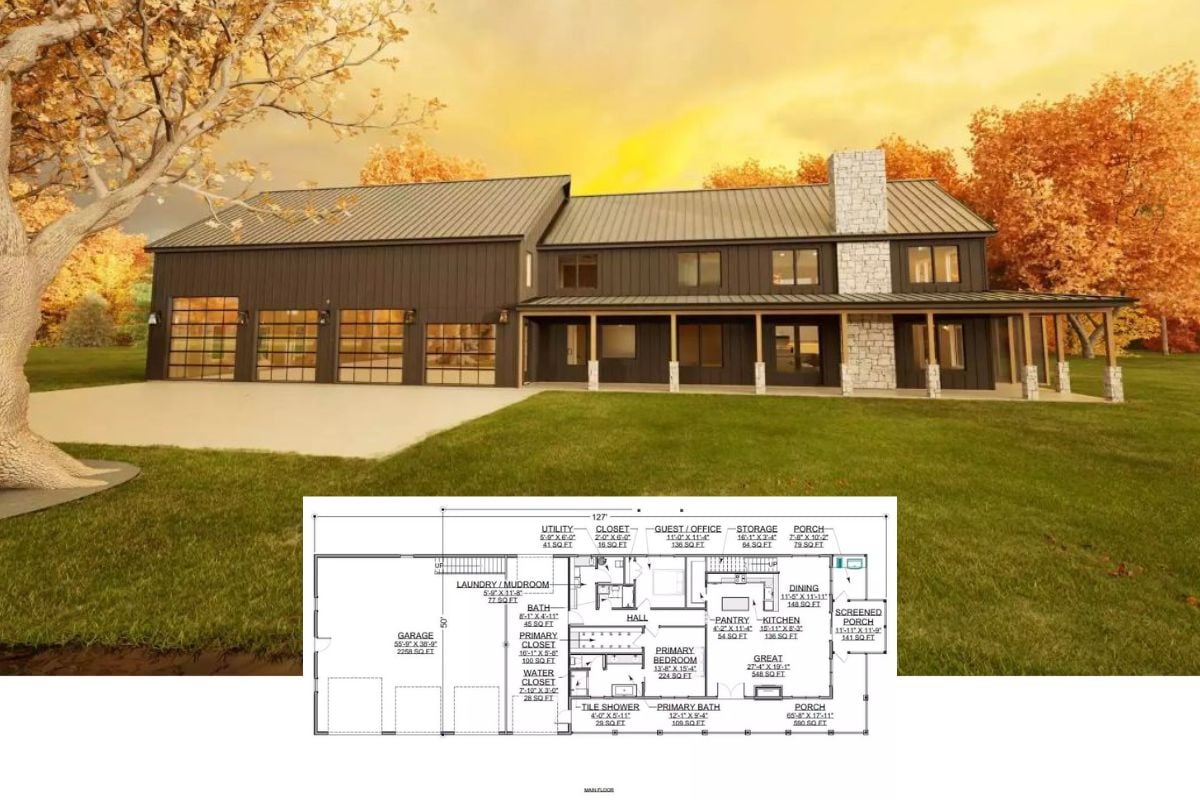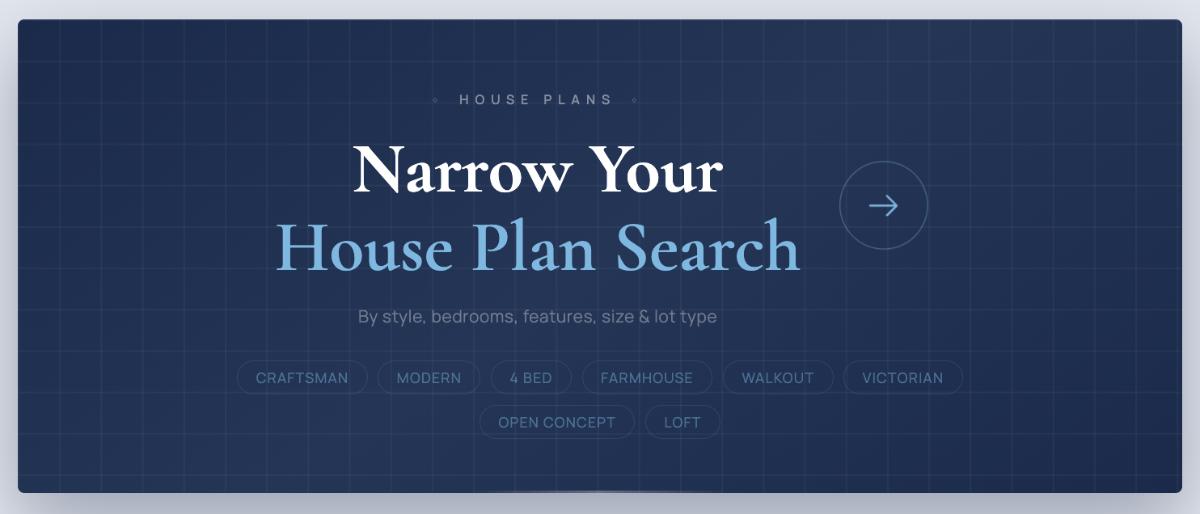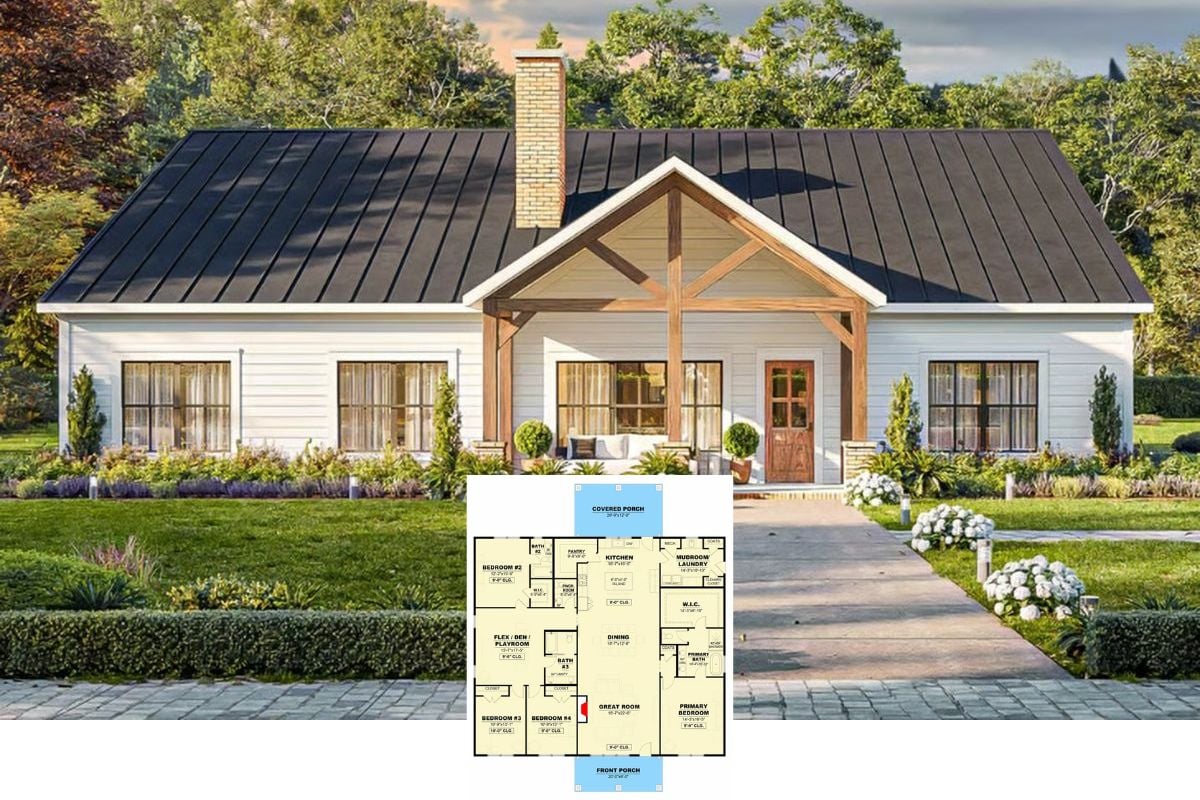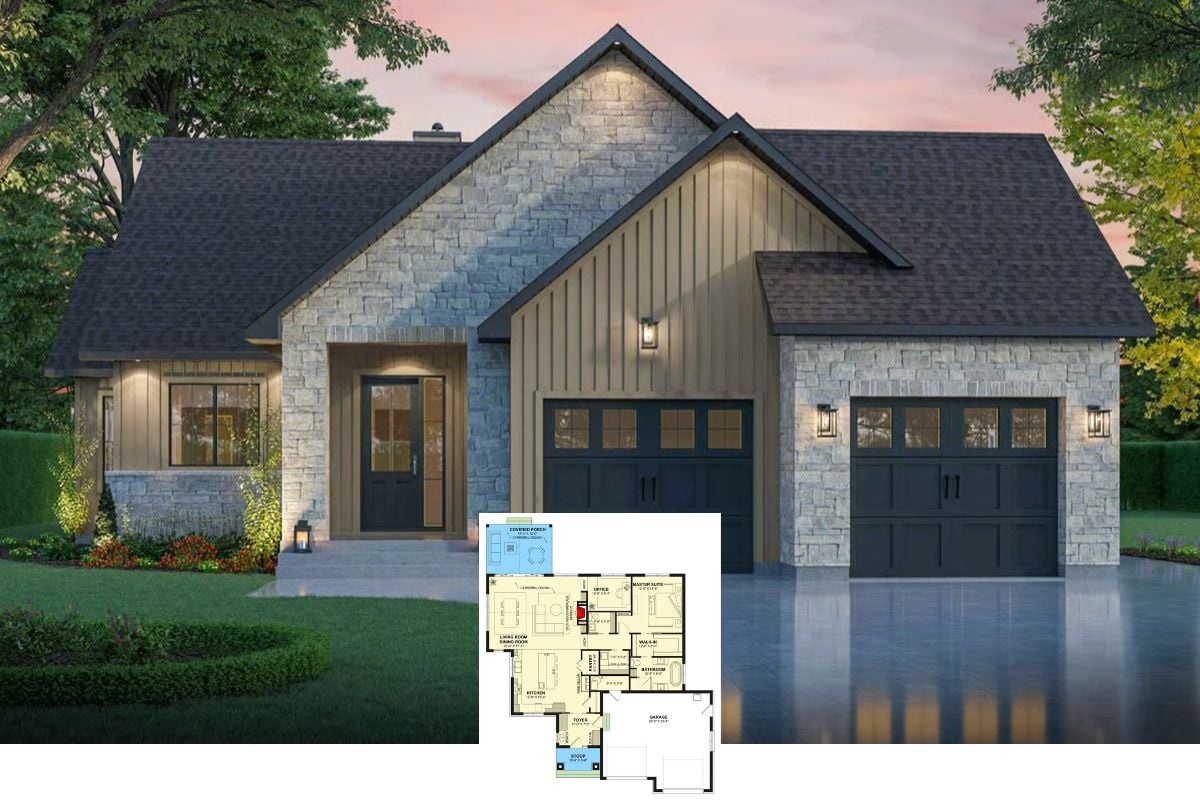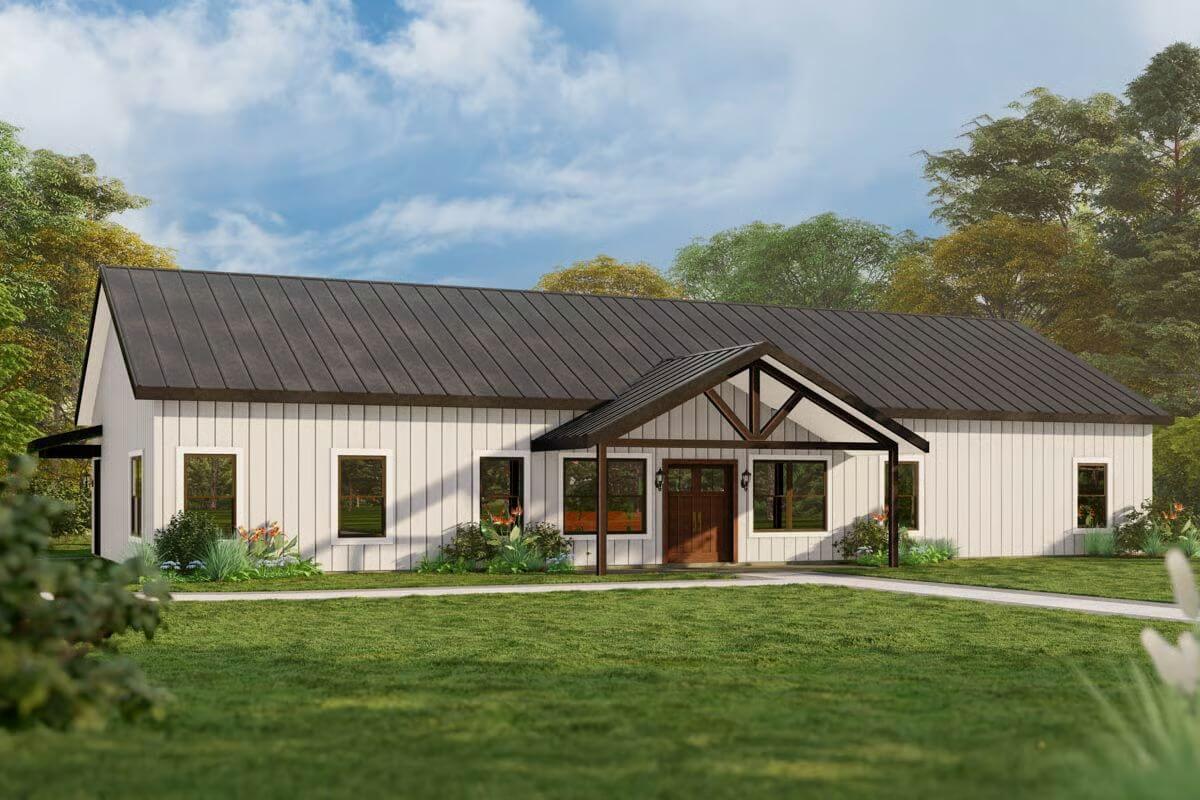
Would you like to save this?
Specifications
- Sq. Ft.: 2,625
- Bedrooms: 5
- Bathrooms: 3.5
- Stories: 1
The Floor Plan

Living Room
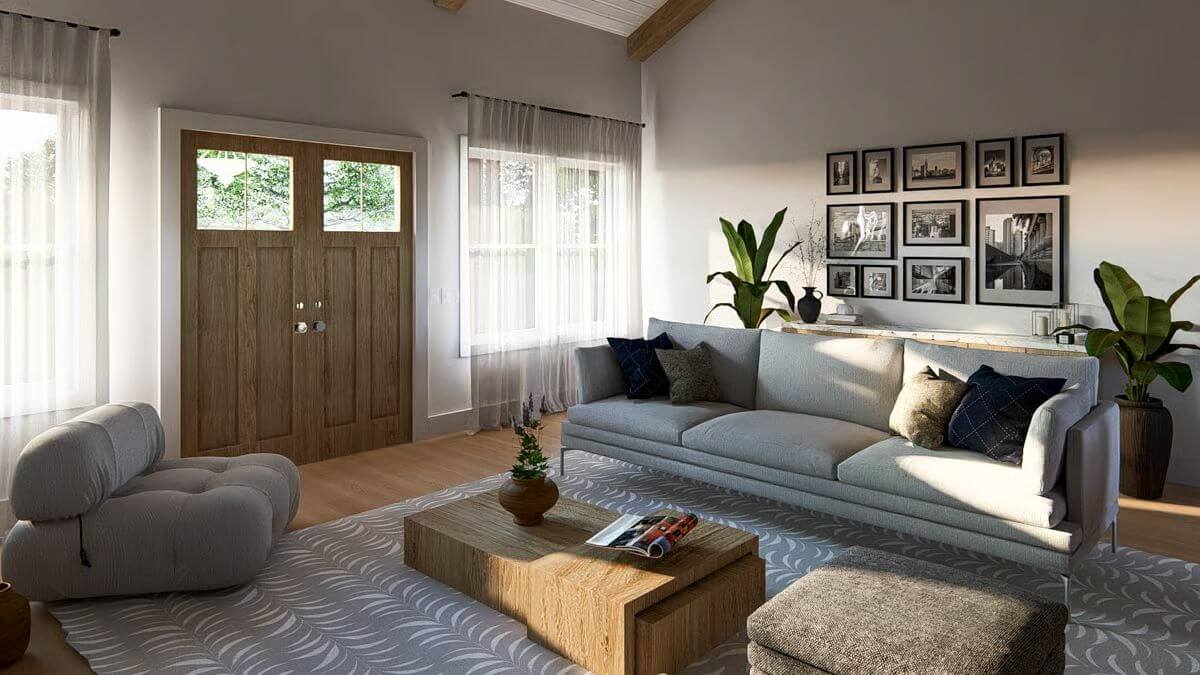
Living Room
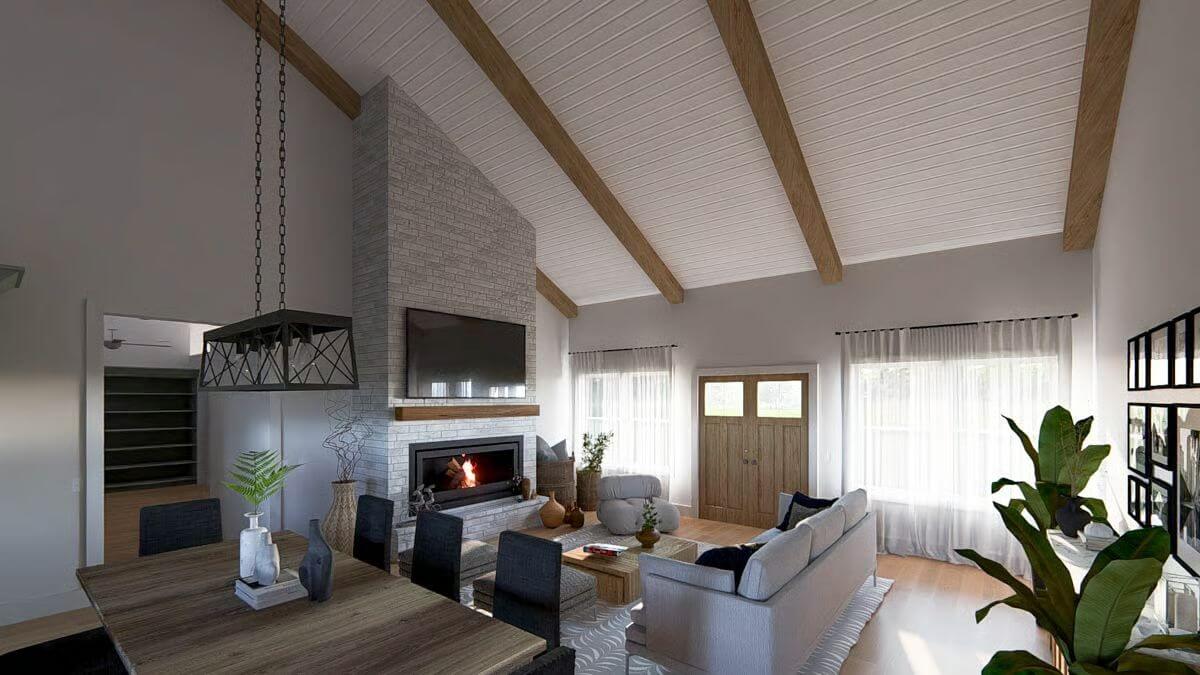
Dining Area
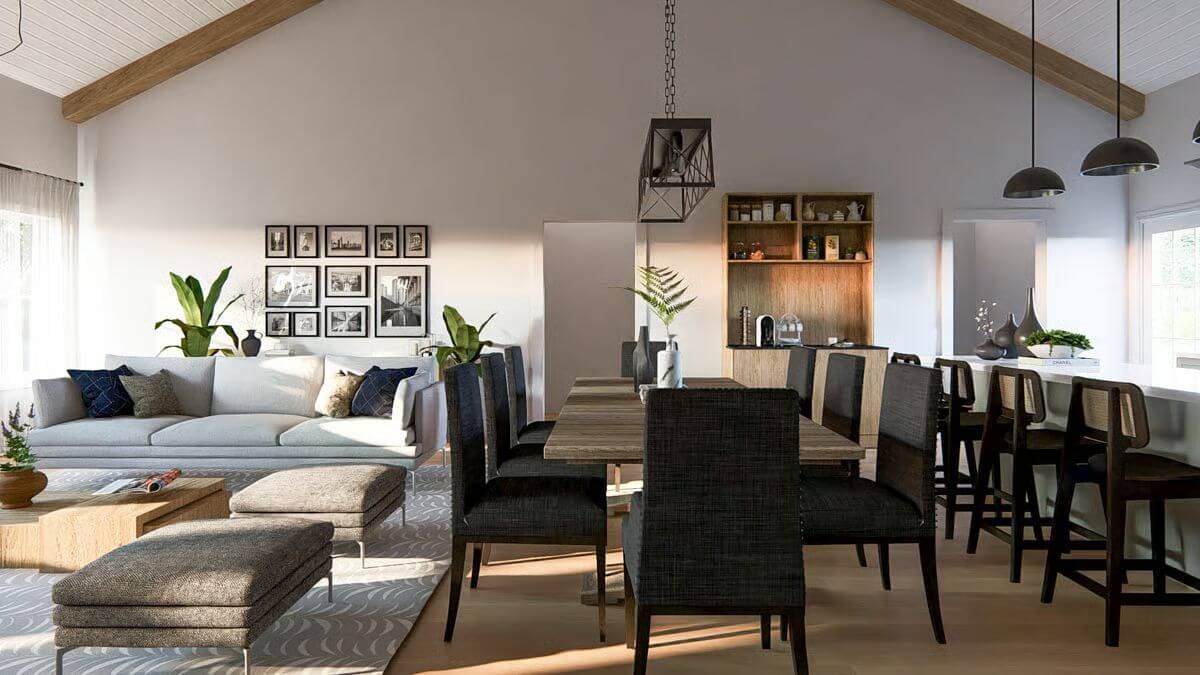
Dining Area

Living Room
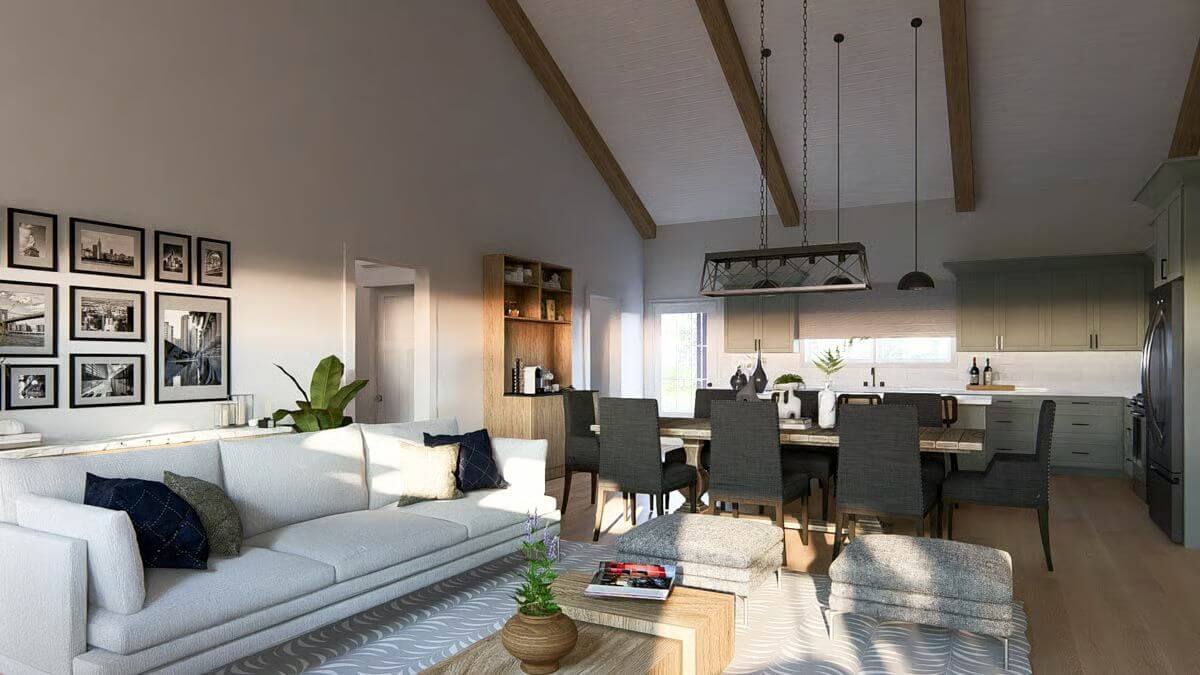
Kitchen
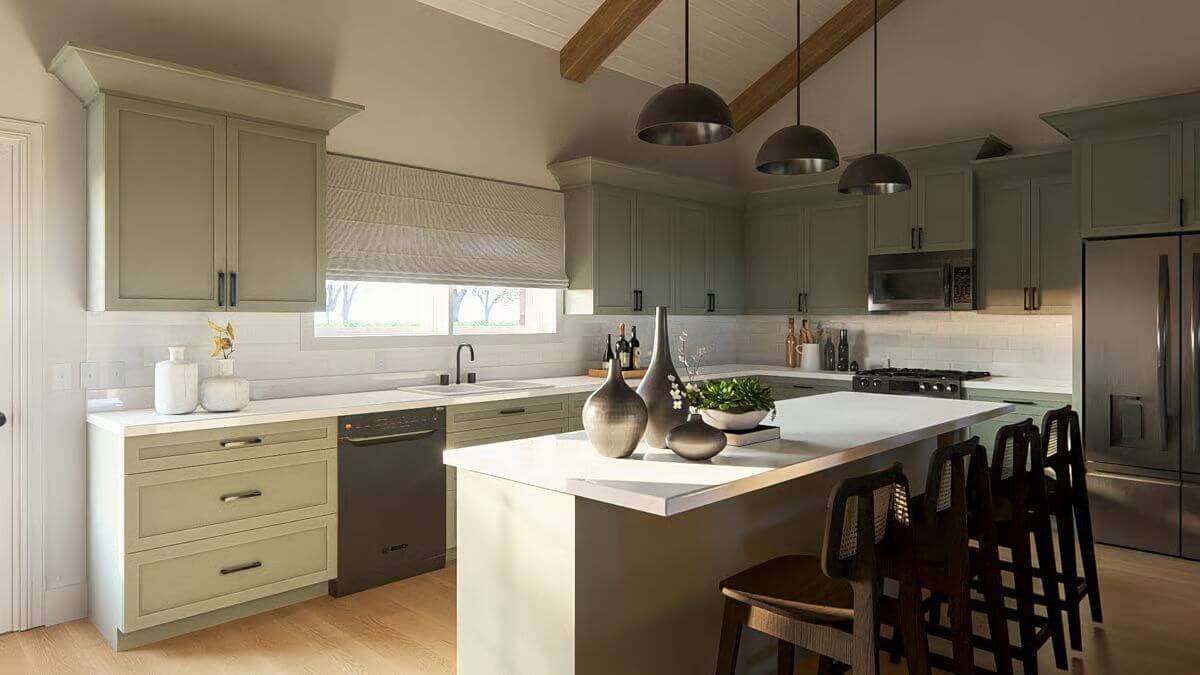
Kitchen

Kitchen
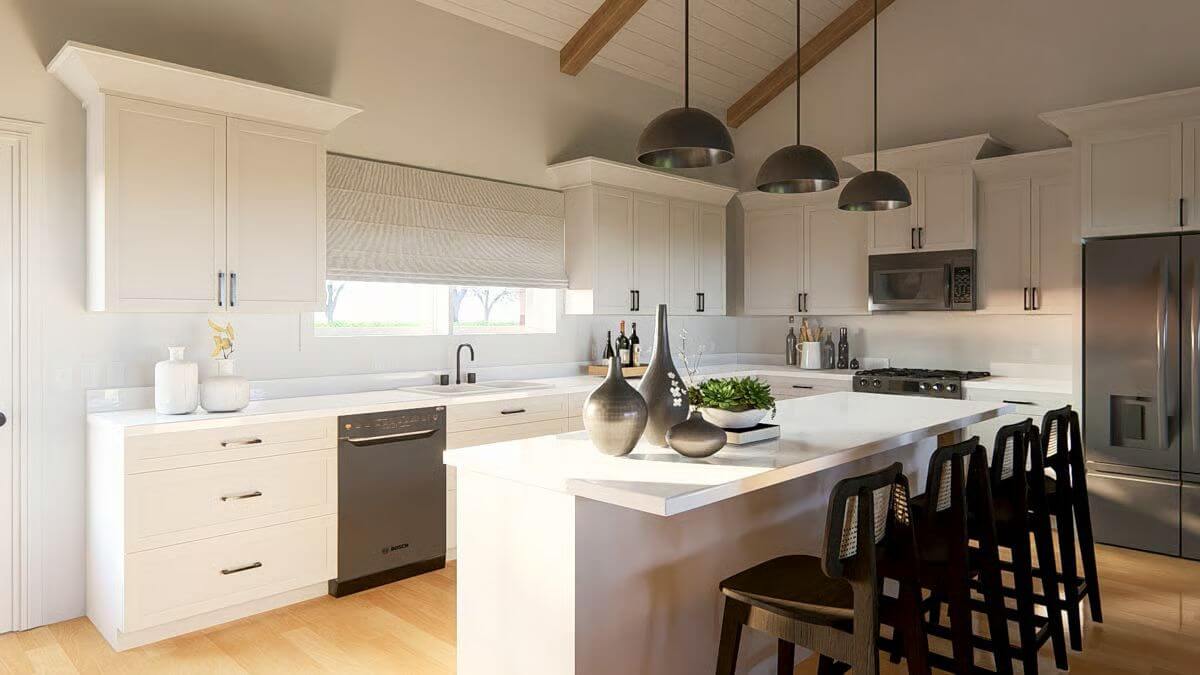
Bedroom
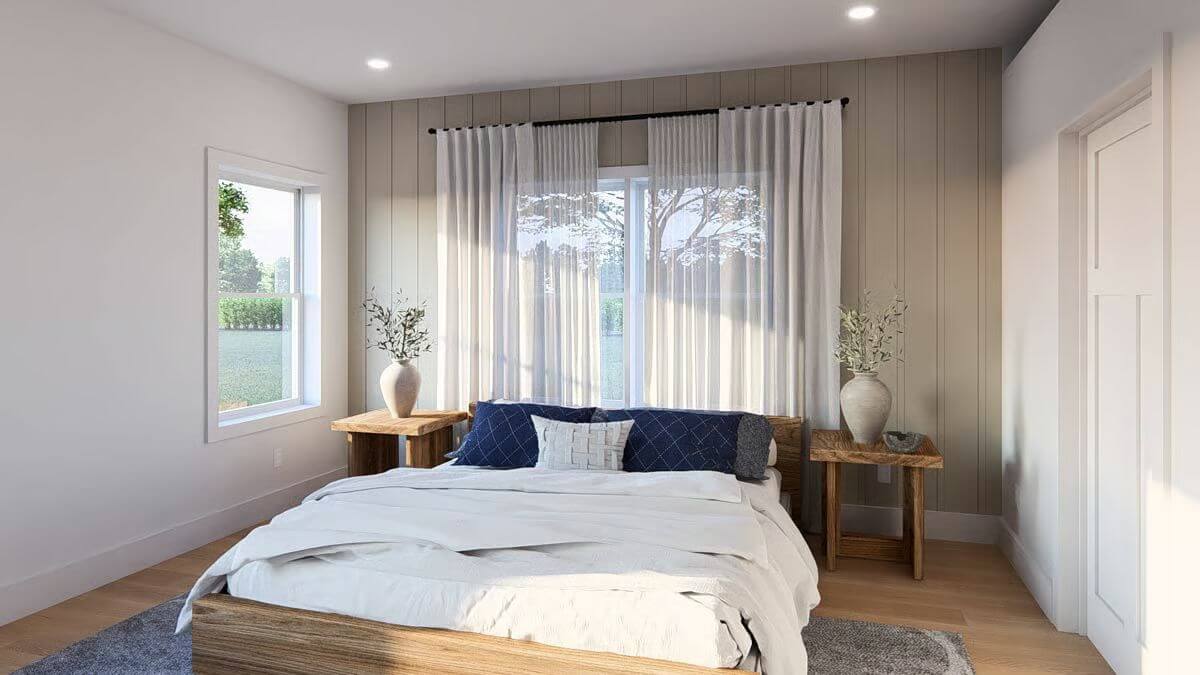
Details
This modern barndominium home blends simplicity with rustic elegance. The exterior showcases clean board-and-batten siding in a soft white tone, contrasted by a sleek dark metal gable roof that extends over a prominent front porch. Exposed timber trusses and posts at the entry add a touch of craftsmanship, while symmetrical window placements offer a balanced and welcoming aesthetic.
Inside, the open floor plan is centered around a vaulted main living space that includes the living area, dining room, and kitchen. This spacious central zone encourages connection and ease of movement, enhanced by a large island and direct access to a rear covered patio. A fireplace adds a cozy focal point in the living area.
The private primary suite is located on one side of the home and includes a generous bedroom, a walk-in closet, and an en-suite bath with dual sinks, a soaking tub, and a separate shower. Nearby, a powder room and large laundry/mudroom with a built-in bench and lockers enhance daily functionality.
The opposite side of the home is designed with family or guests in mind, offering four additional bedrooms. Two bathrooms are shared between them, and a central playroom provides an additional flexible living space ideal for recreation, study, or lounge. Ample closet space throughout ensures storage is seamlessly integrated into the design, making this layout both stylish and highly livable.
Pin It!
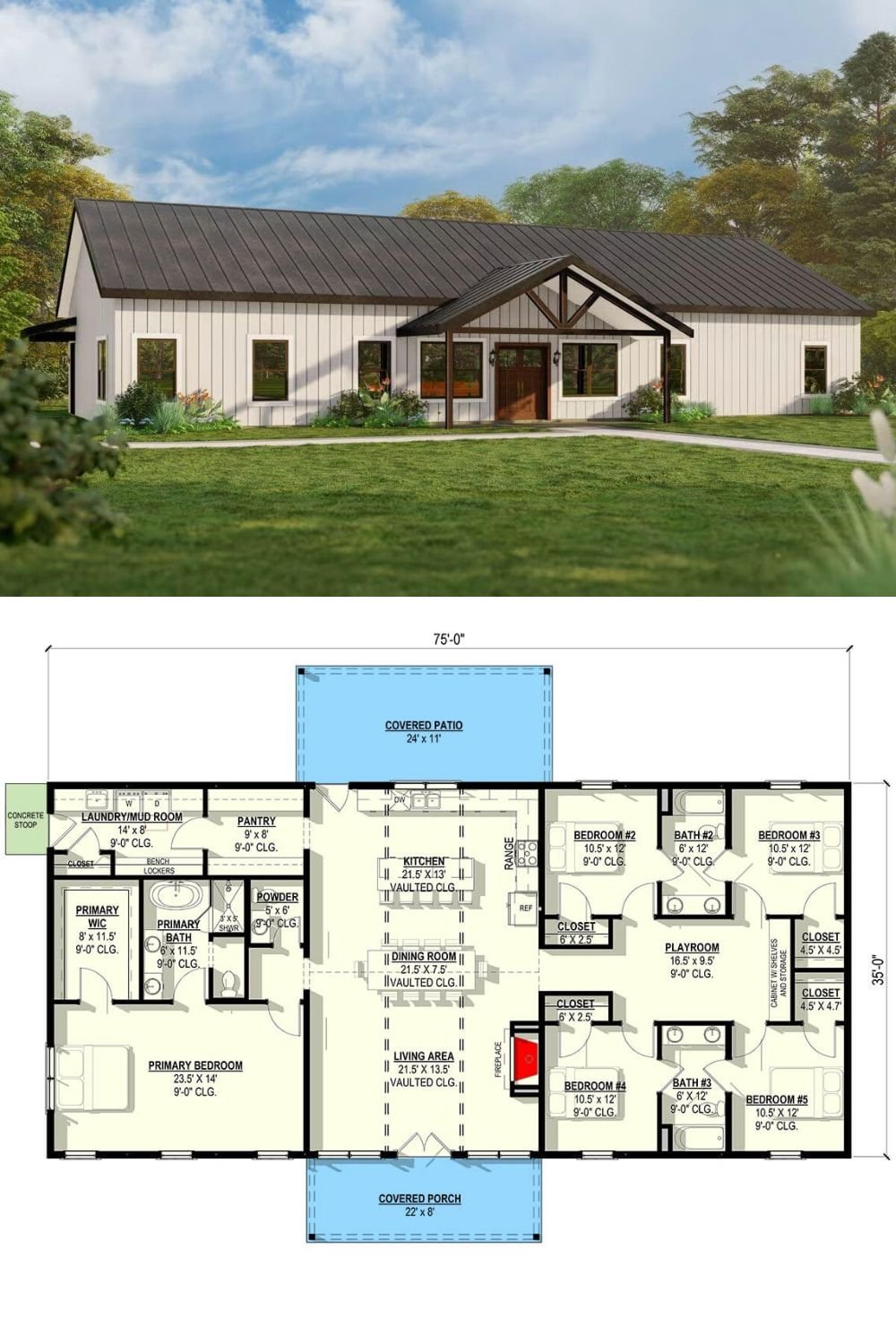
Architectural Designs Plan 405008FDC

