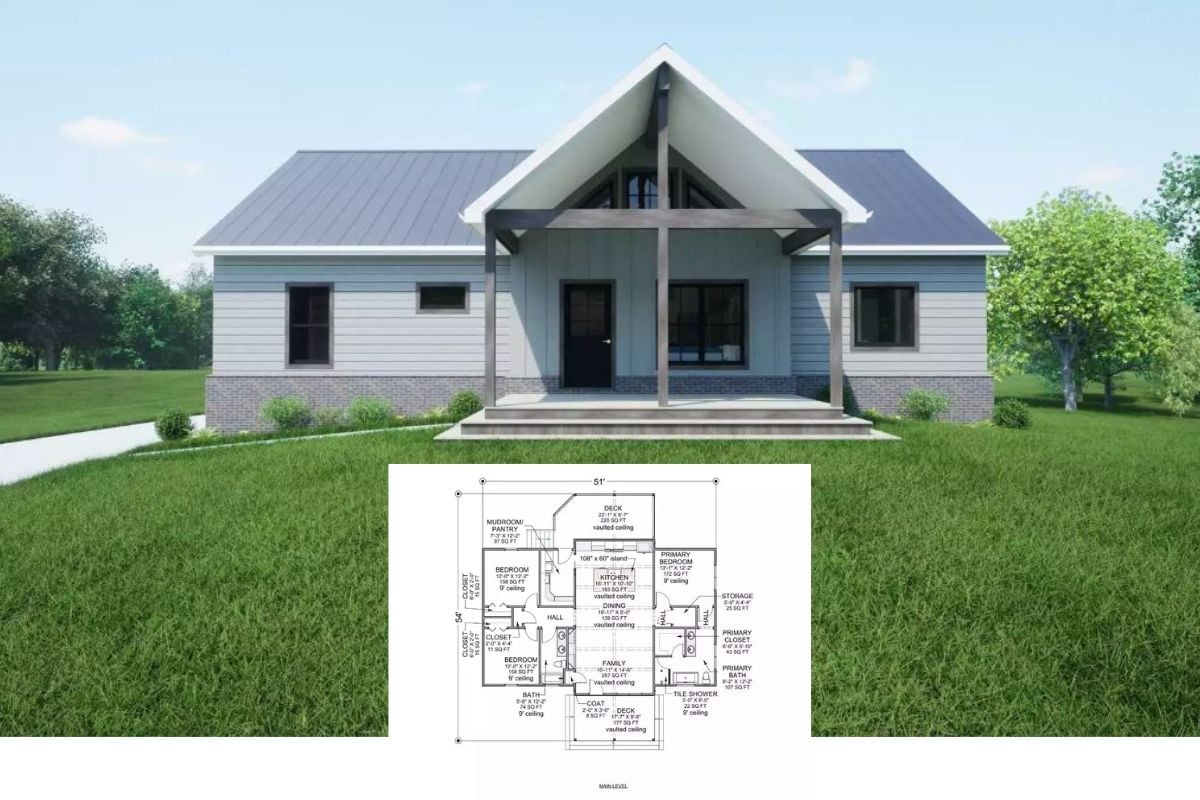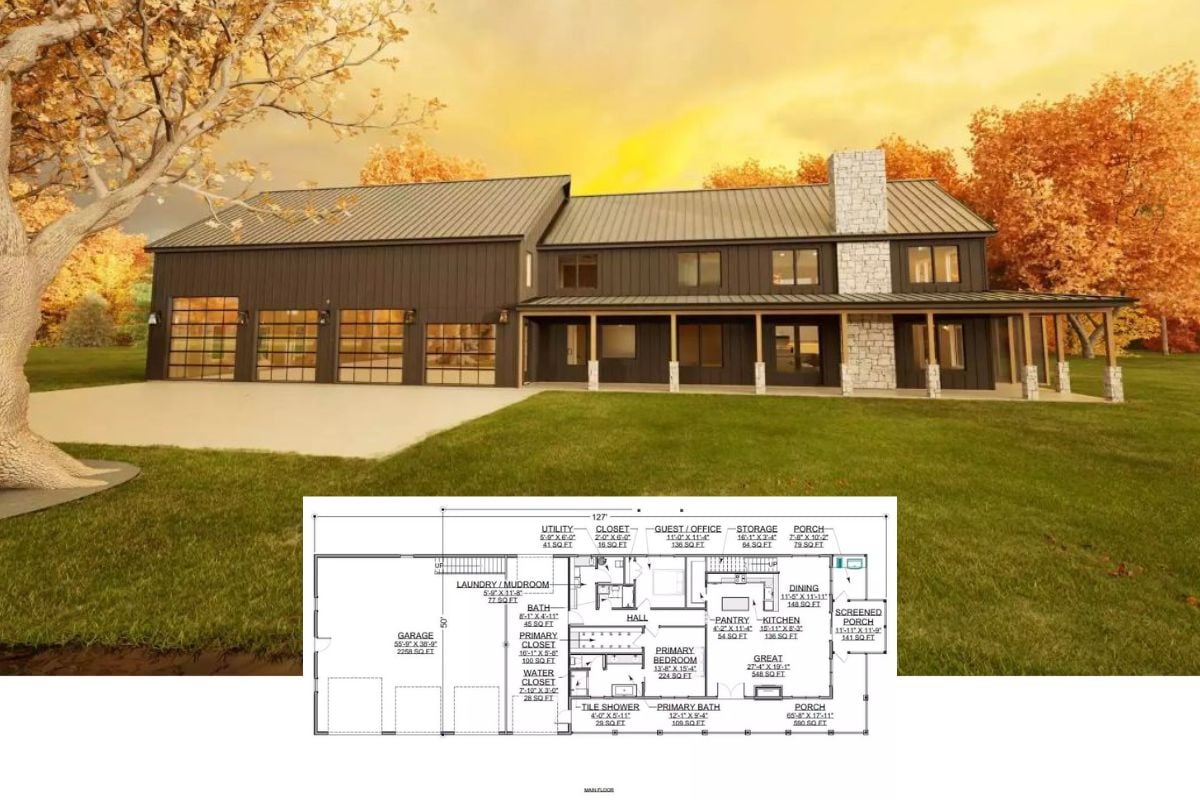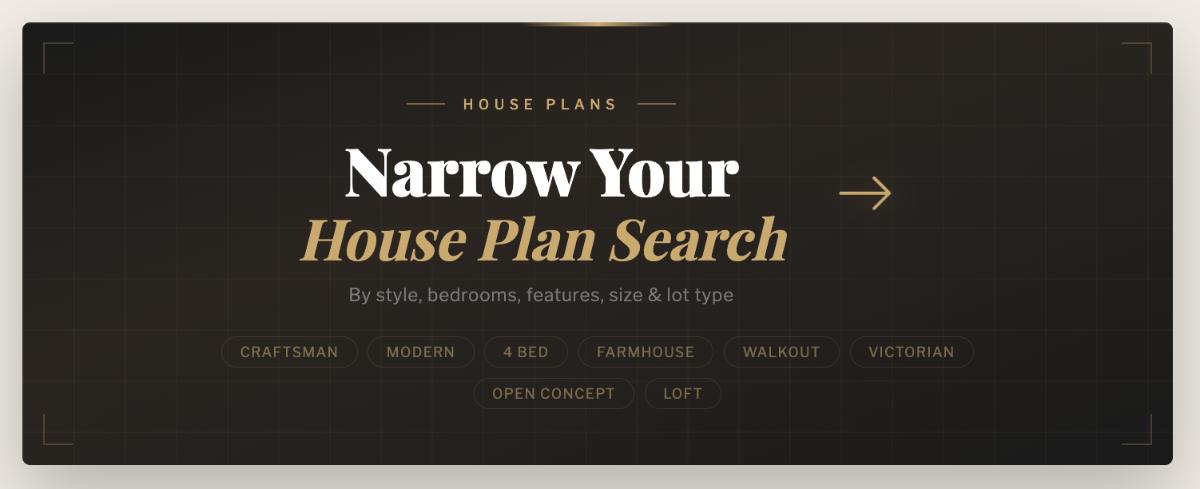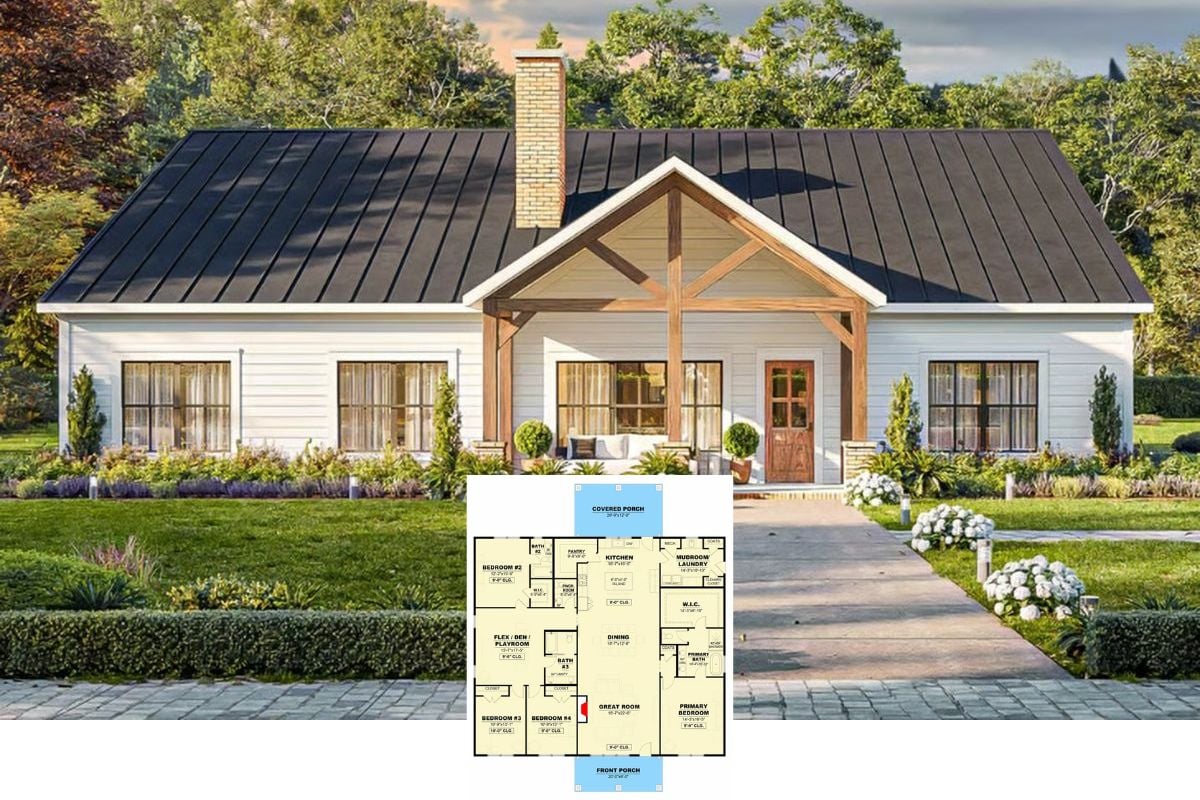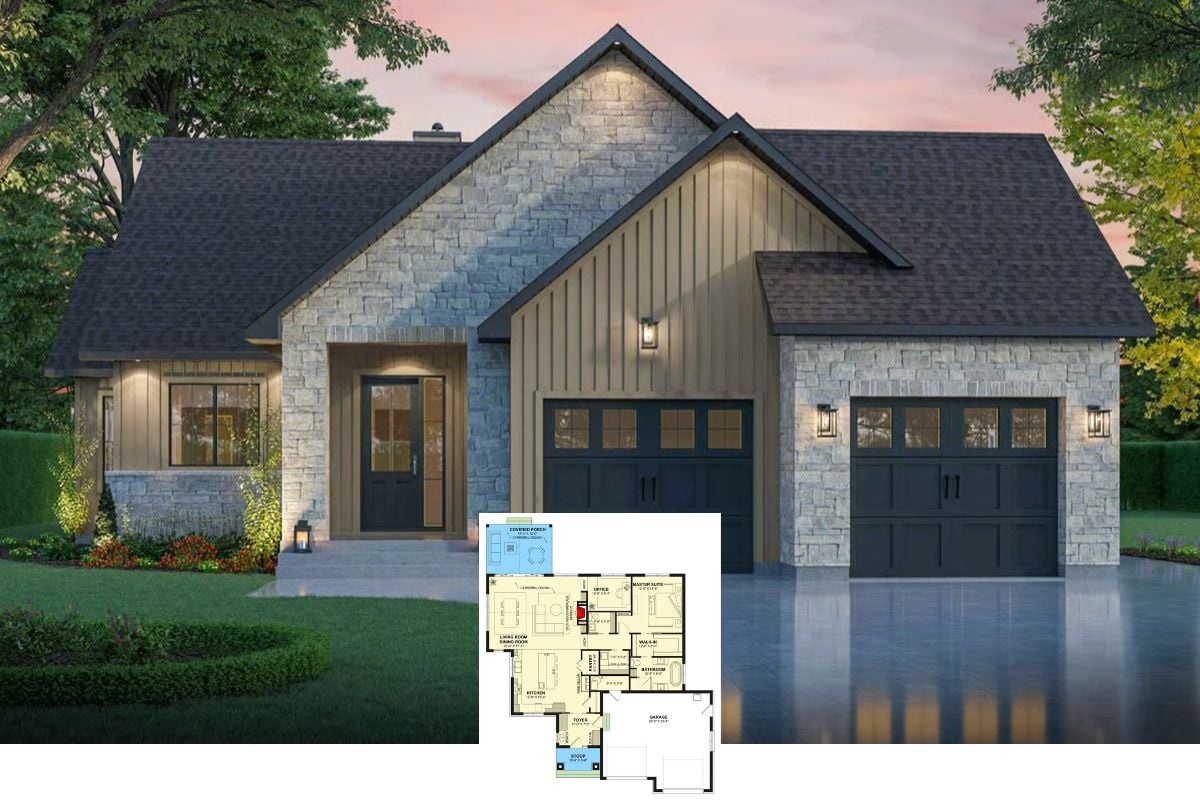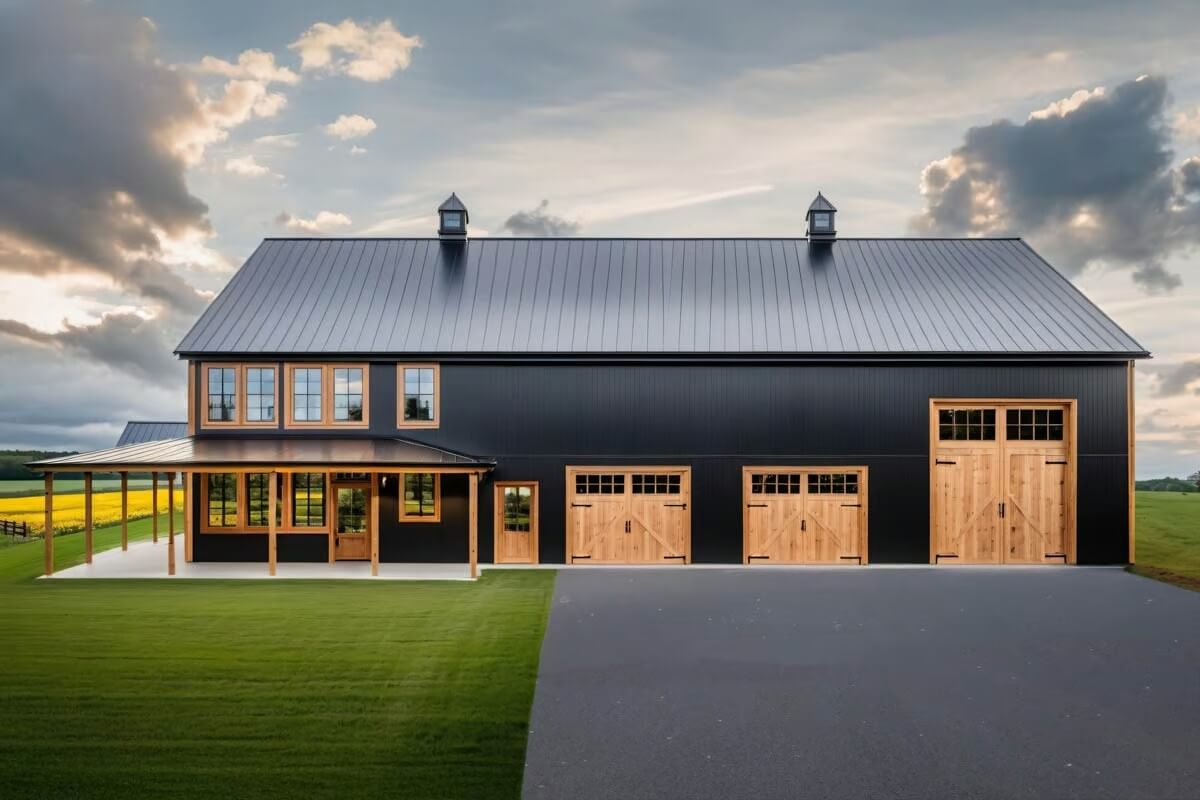
Would you like to save this?
Specifications
- Sq. Ft.: 2,882
- Bedrooms: 2-3
- Bathrooms: 2.5
- Stories: 2
- Garage: 3-6
Main Level Floor Plan
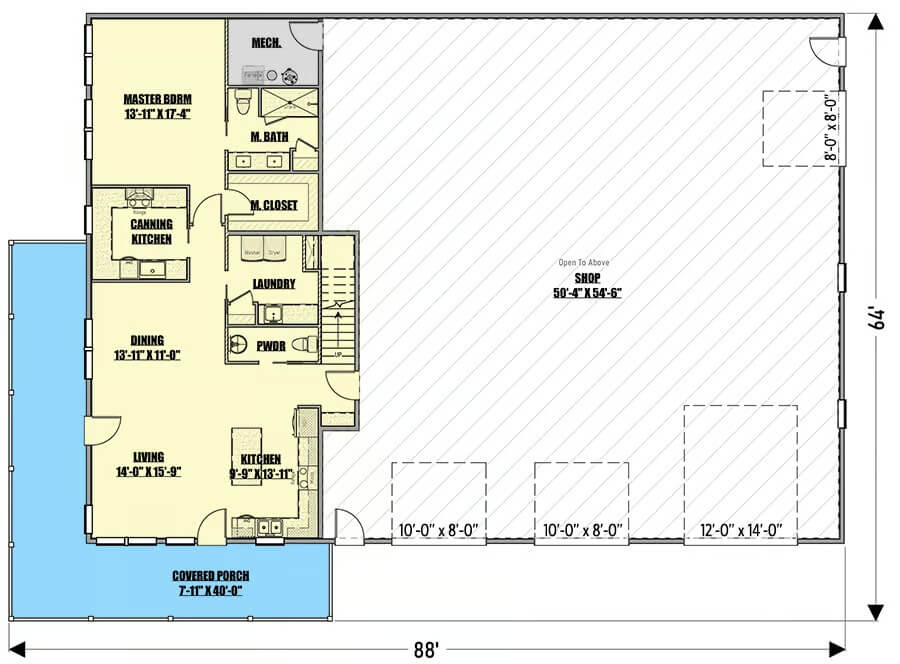
Second Level Floor Plan
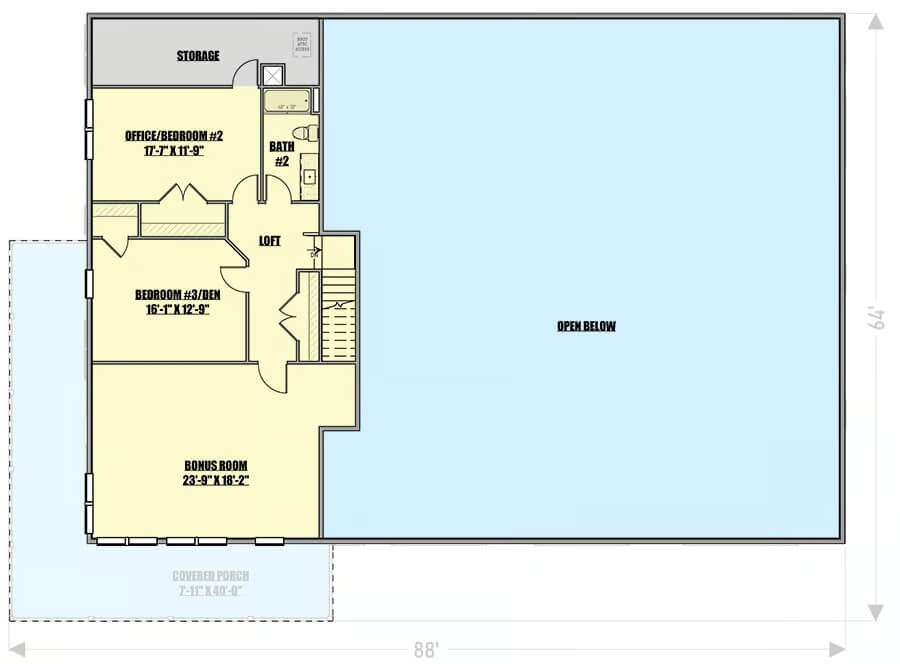
Front-Right View
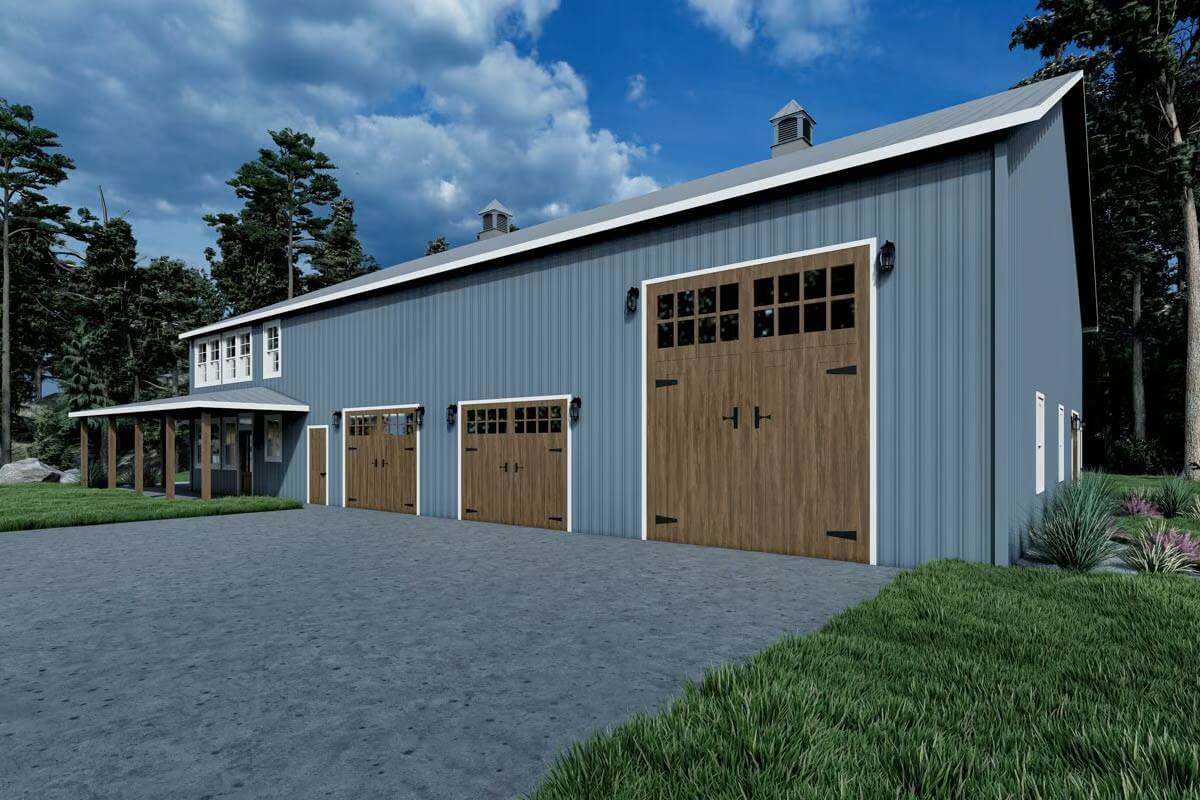
Front View
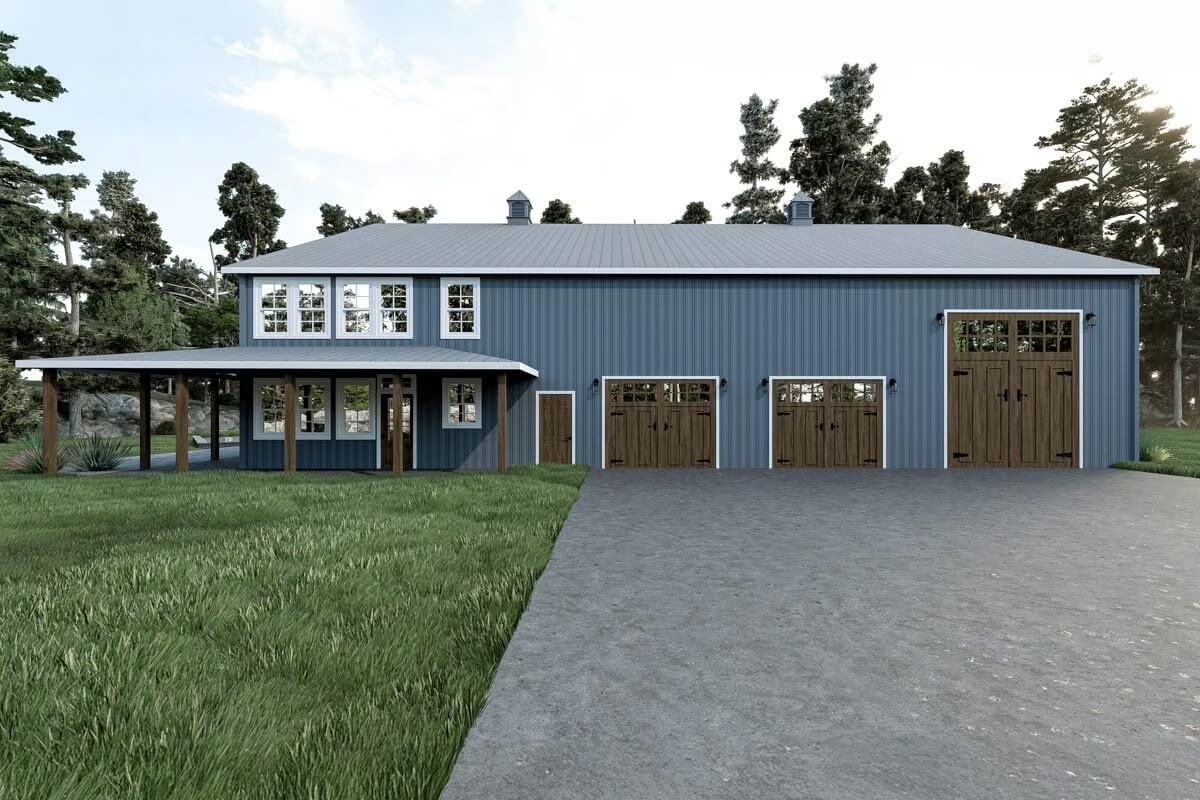
Right View
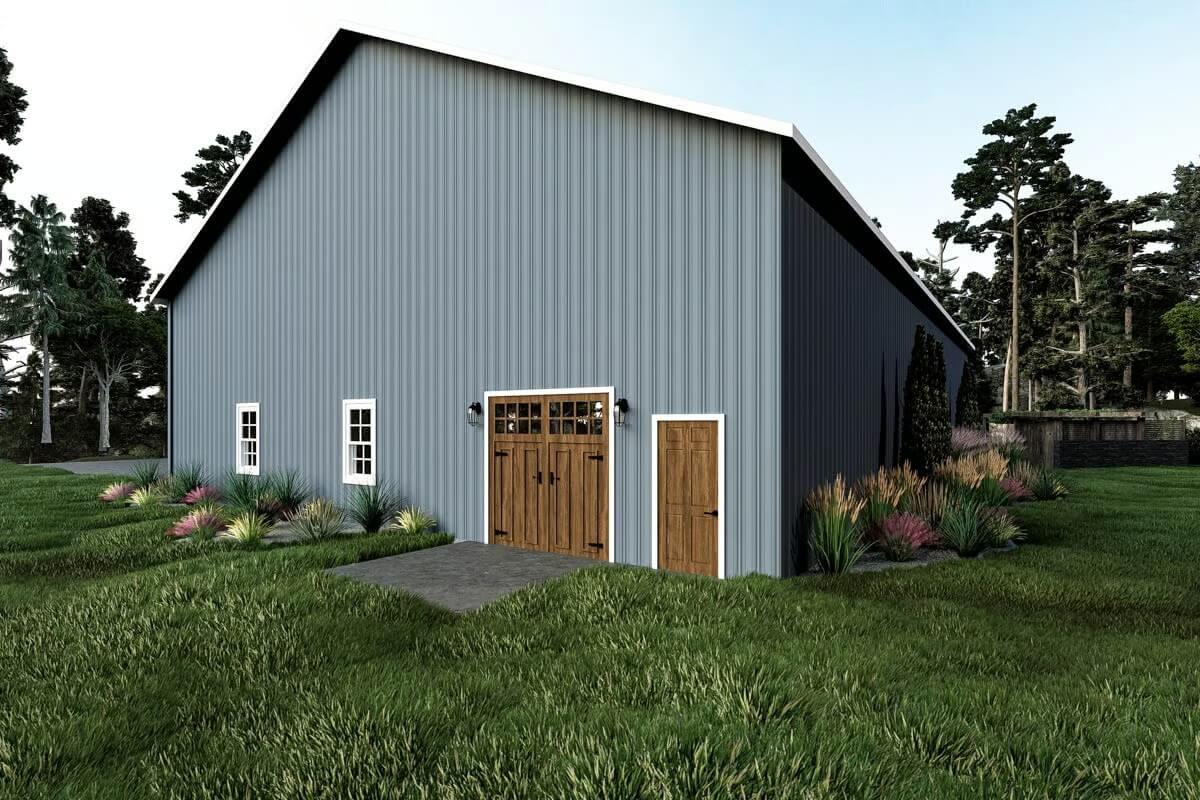
Front-Left View
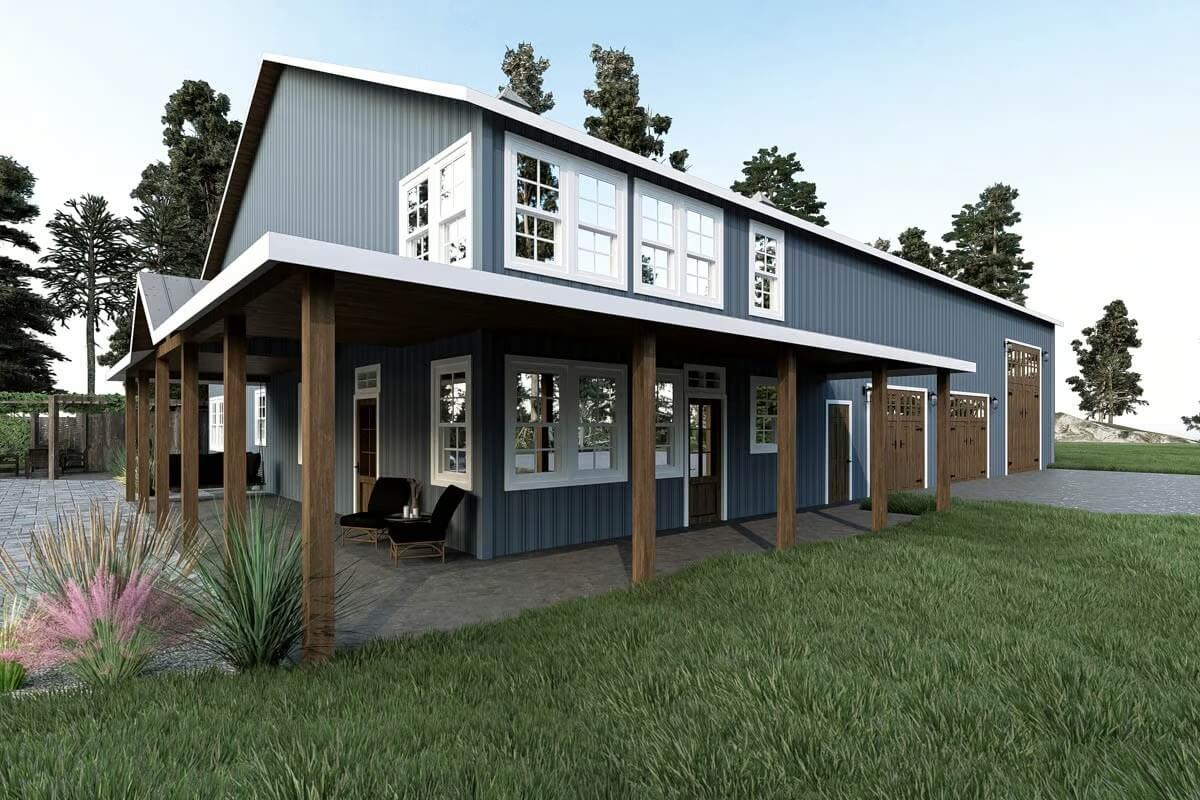
Pool
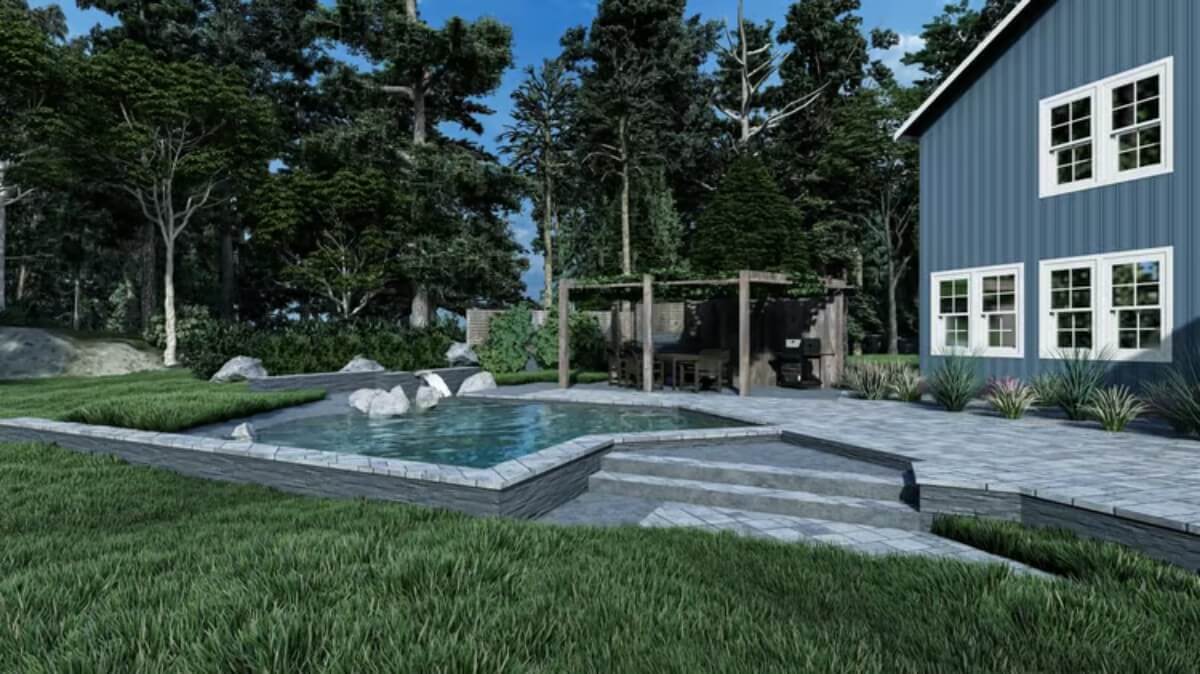
Living Room

Kitchen
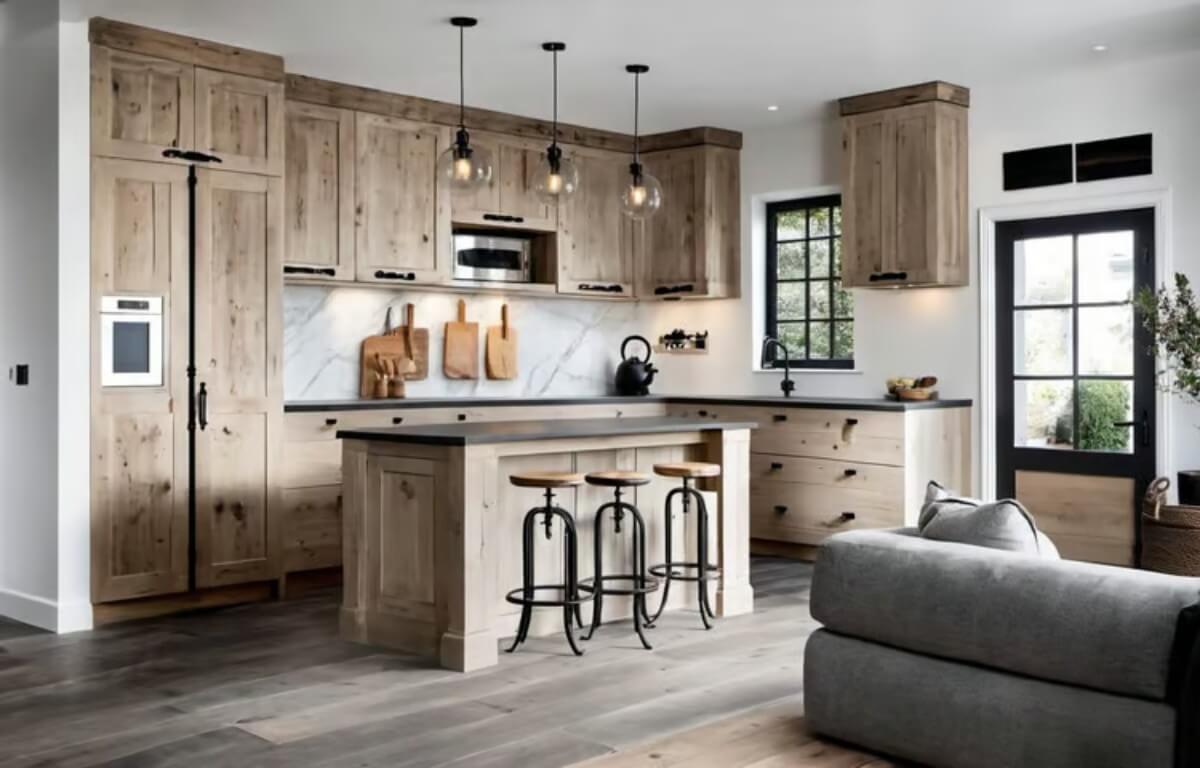
Kitchen
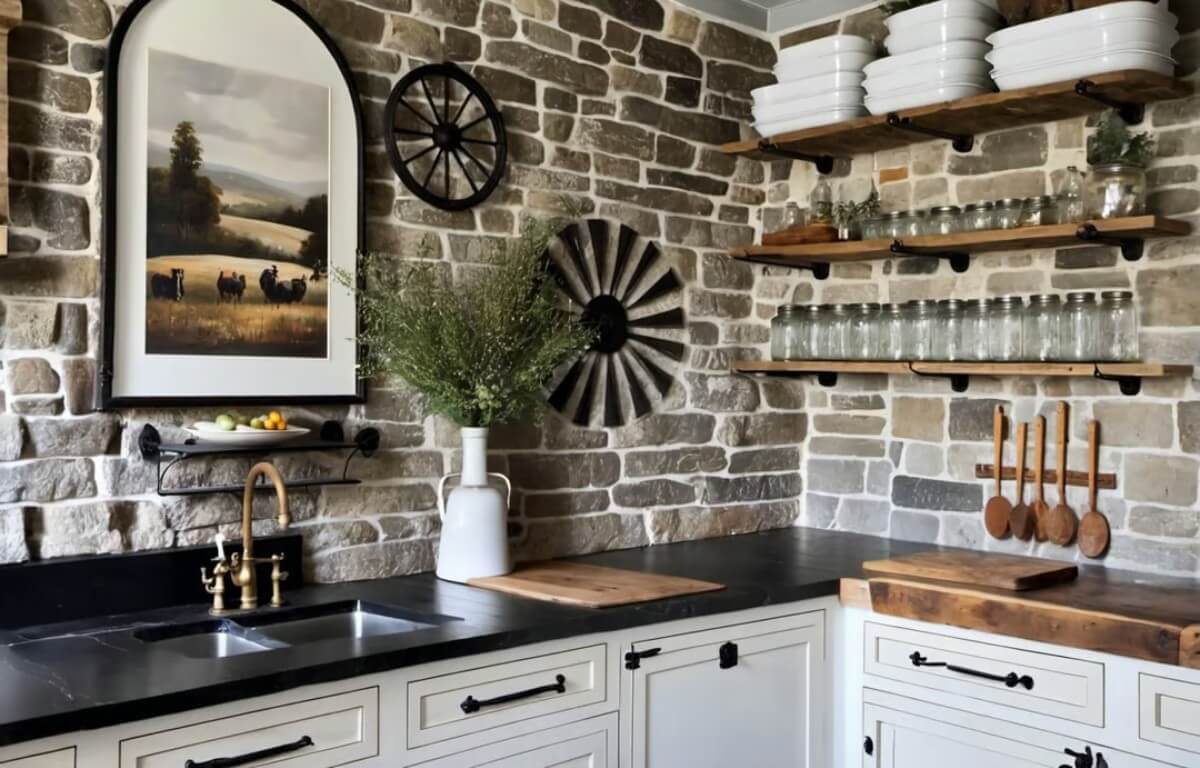
Dining Room
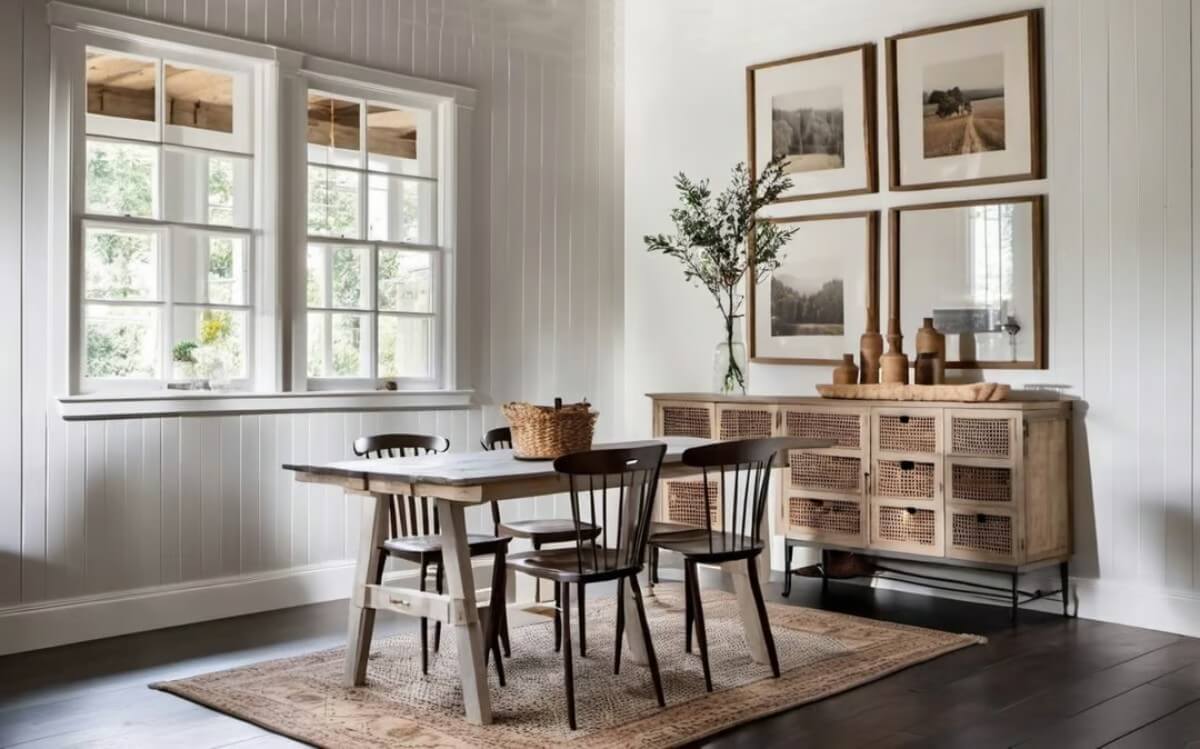
Living Room and Dining Area
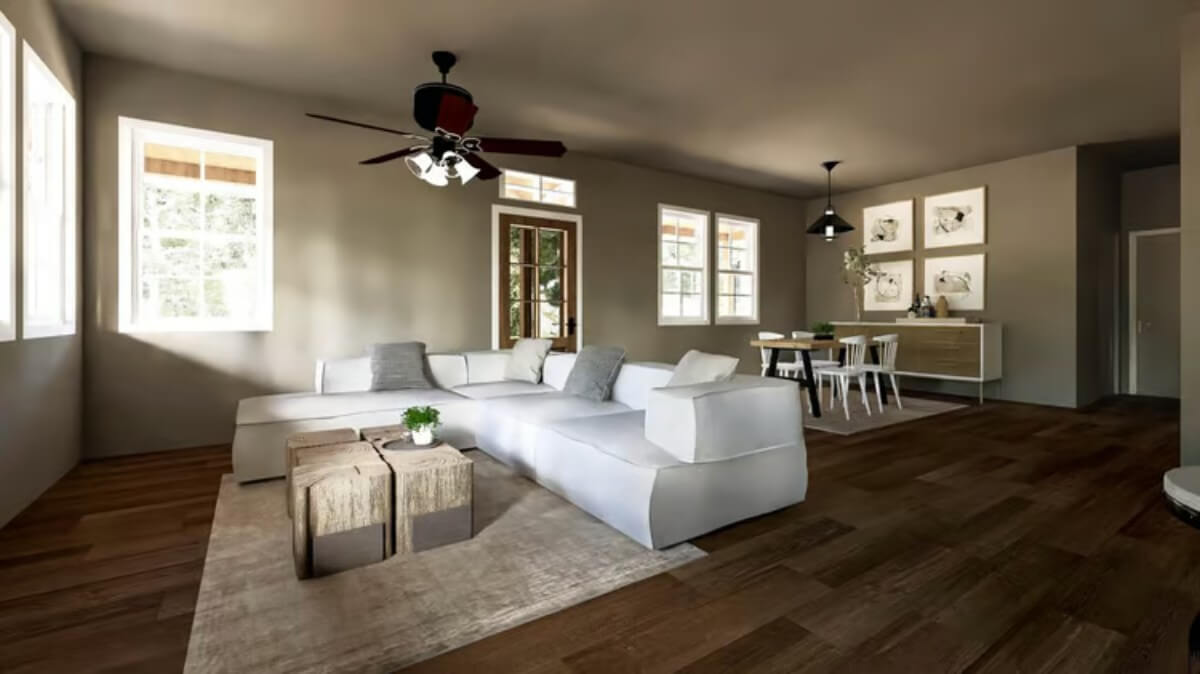
Living Room and Kitchen
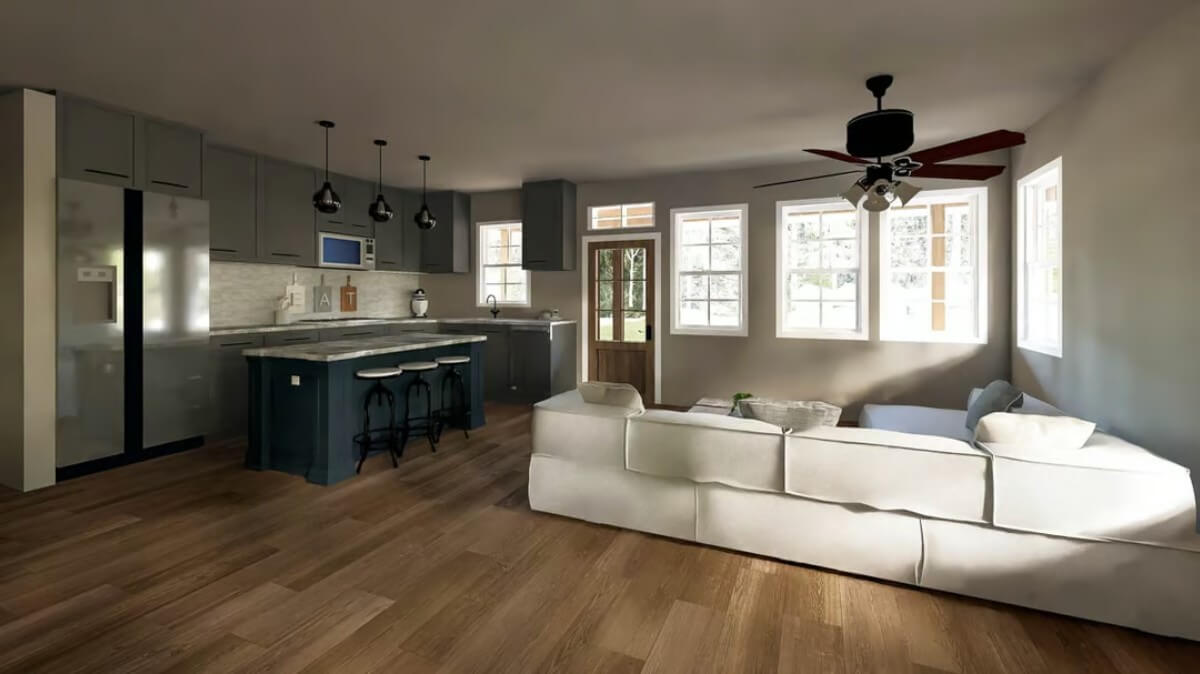
Canning Kitchen
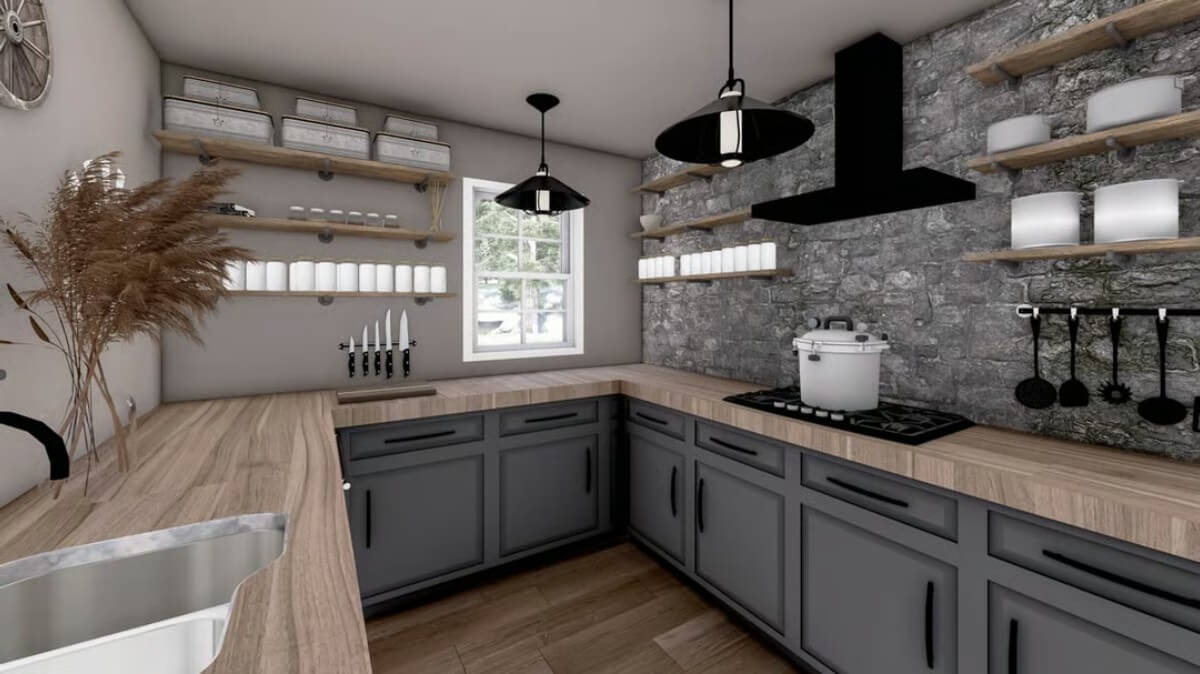
Primary Bedroom
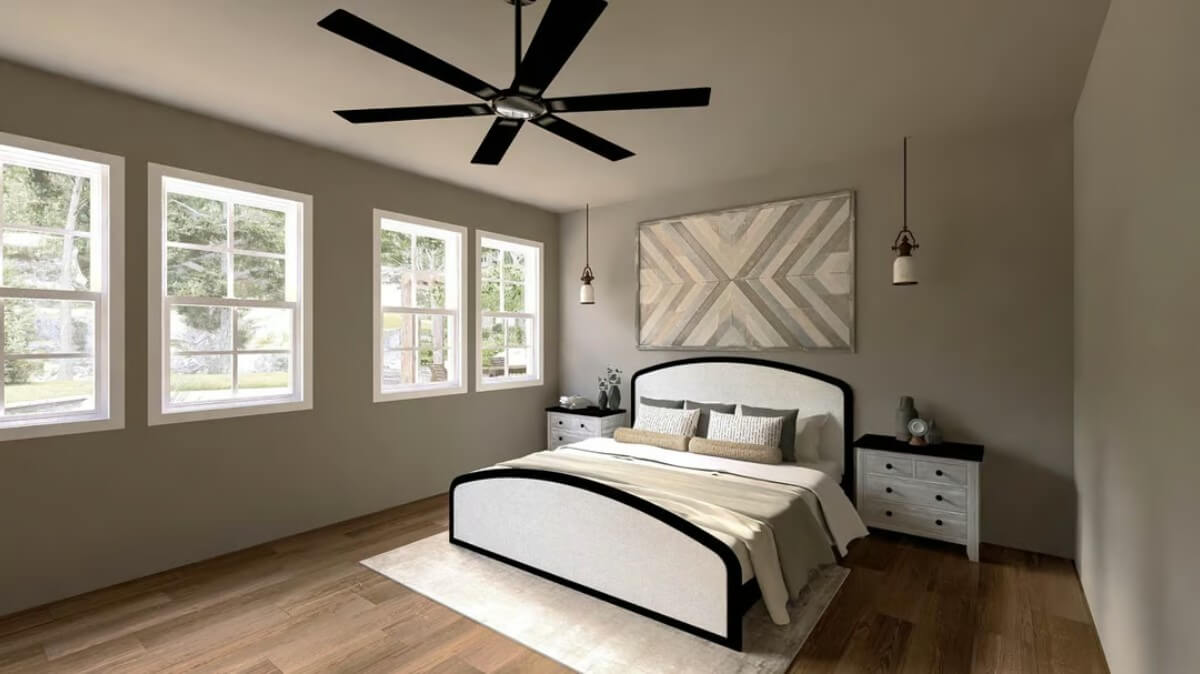
Office
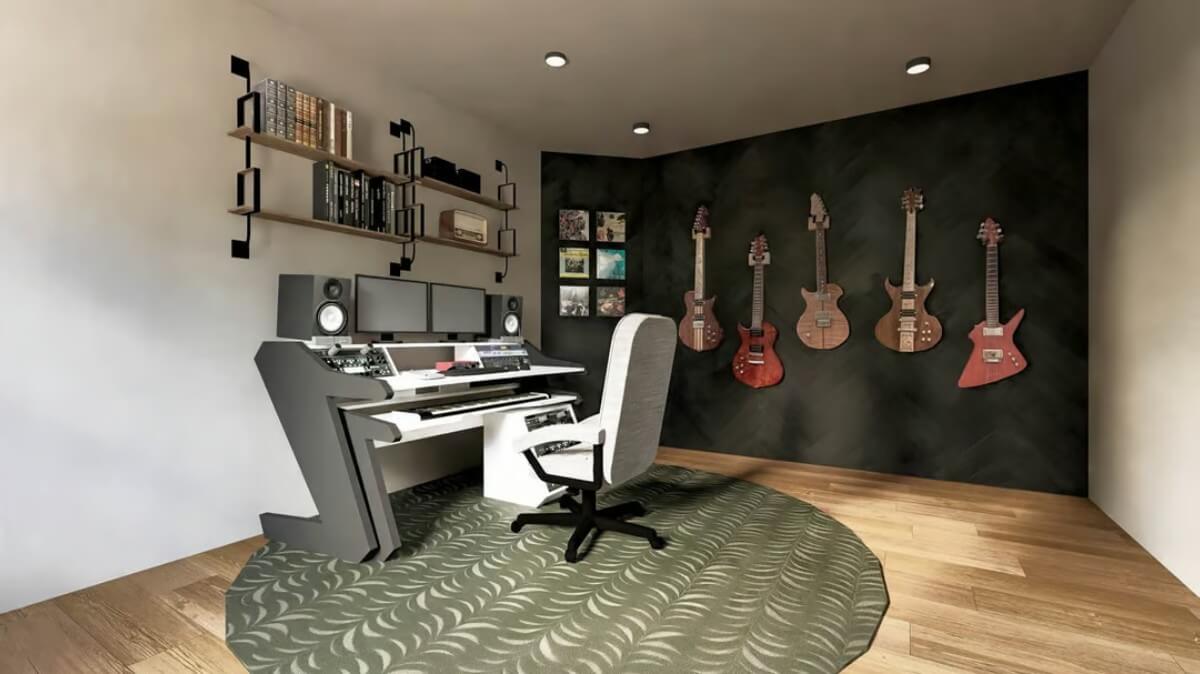
Details
This modern barndominium showcases a striking blend of sleek metal siding and natural wood accents for a balanced, contemporary look. Large windows invite abundant natural light, while the extended covered porch wraps around the living area, giving you plenty of space to enjoy outdoor gatherings. Cupolas and custom barn-style doors offer a rustic nod to traditional farm buildings, creating a unique aesthetic that stands out.
Inside, the main level is cleverly divided between a generous shop area—open to the floor above—and a well-appointed home section. The residential side features an open-concept living room, dining area, and kitchen, plus a dedicated canning kitchen perfect for culinary projects. A primary bedroom suite, laundry room, and guest-friendly powder room are also found on this floor.
Upstairs, a loft leads to additional sleeping quarters and a full bath, offering flexible options for an office or extra bedrooms. A spacious bonus room expands the layout even further, accommodating recreational pursuits or extra living space, while separate storage keeps clutter out of sight. This smart design balances comfortable everyday living with ample workspace under one striking roof.
Pin It!
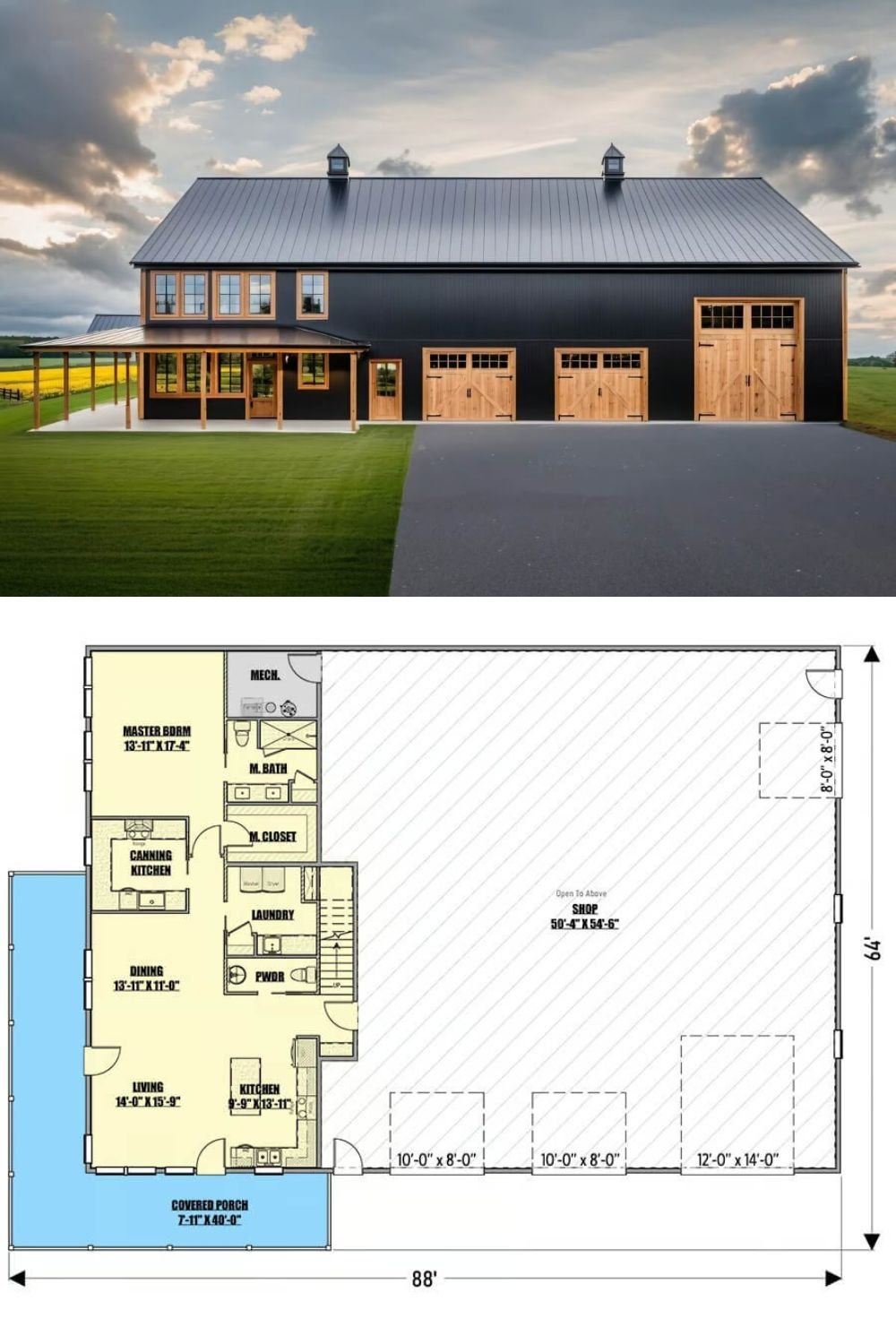
Architectural Designs Plan 400025FTY

