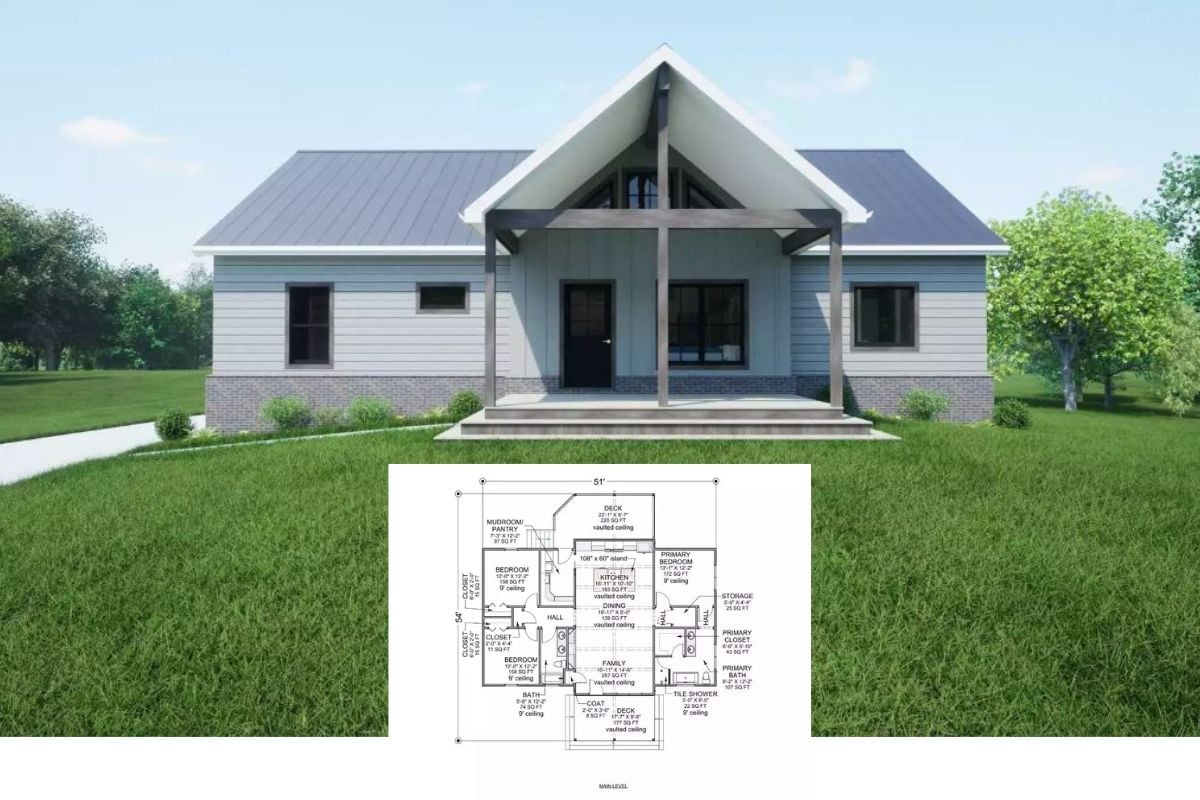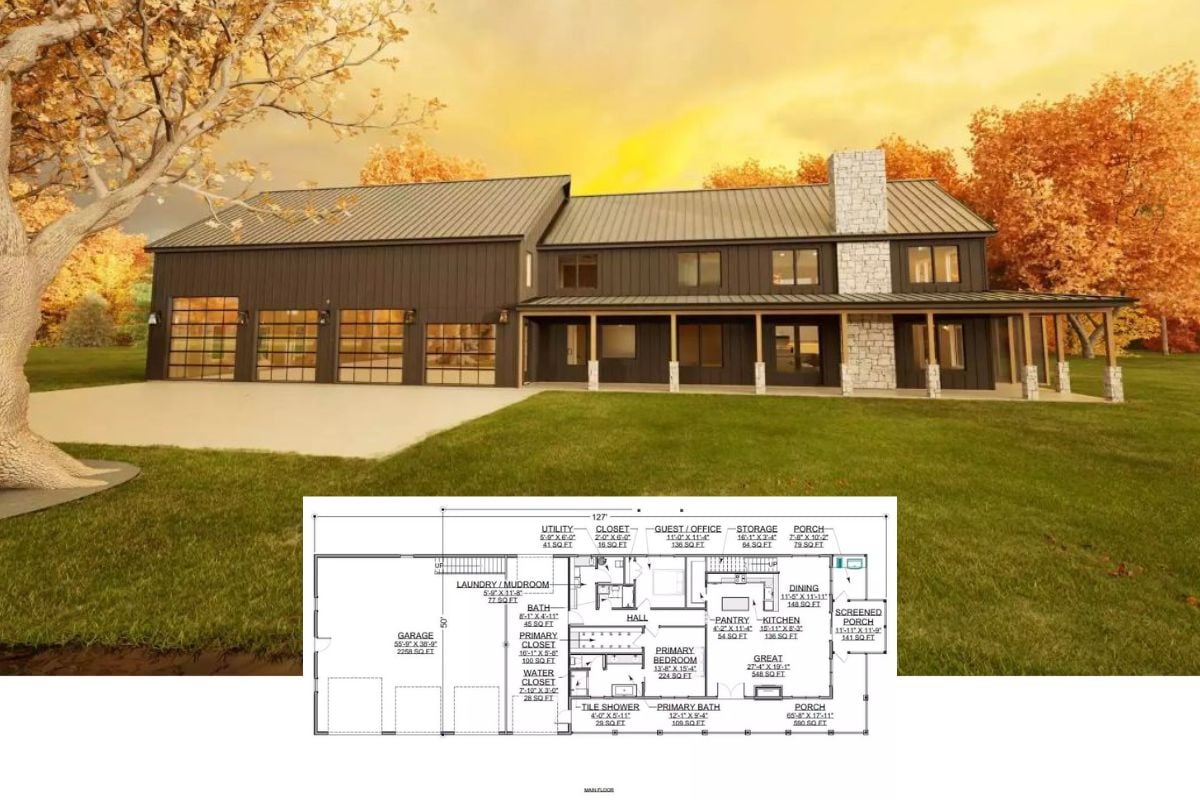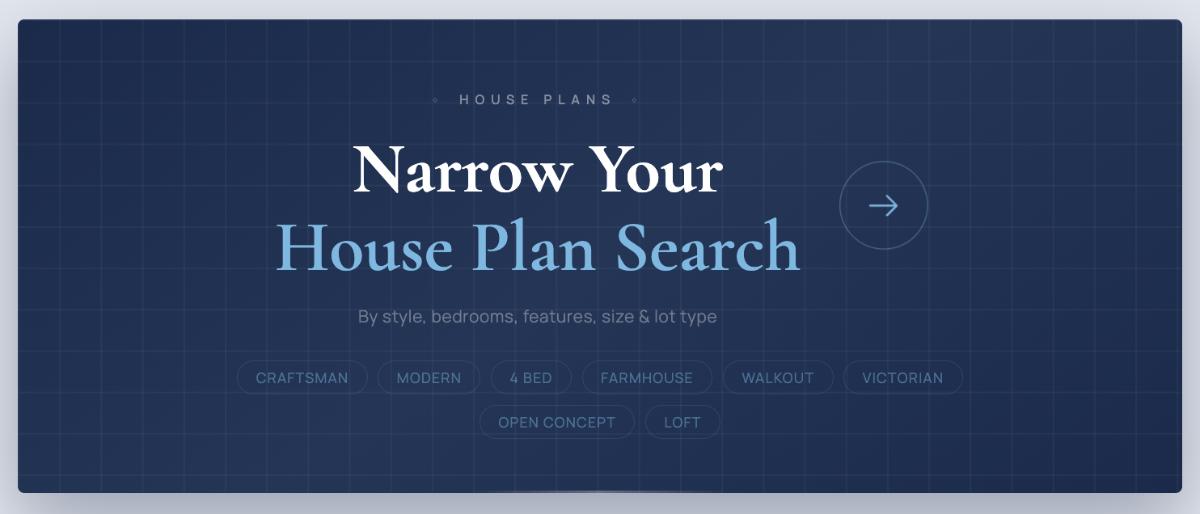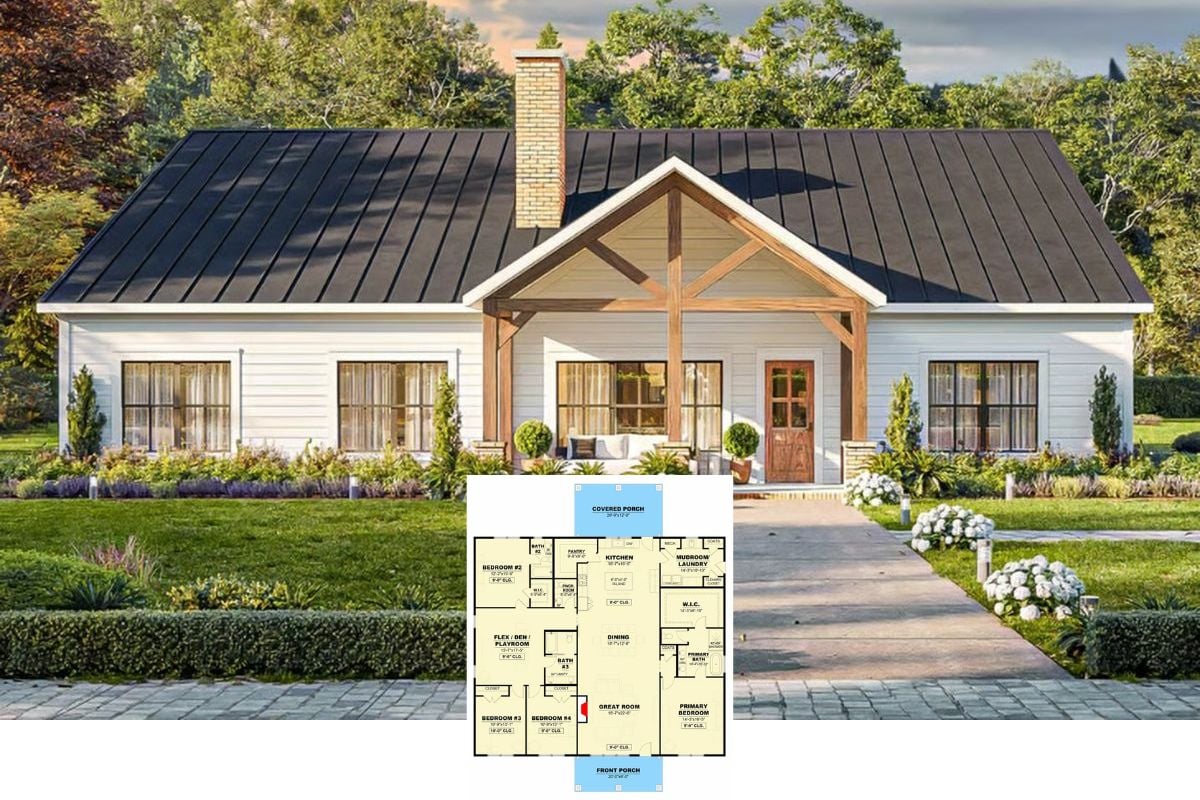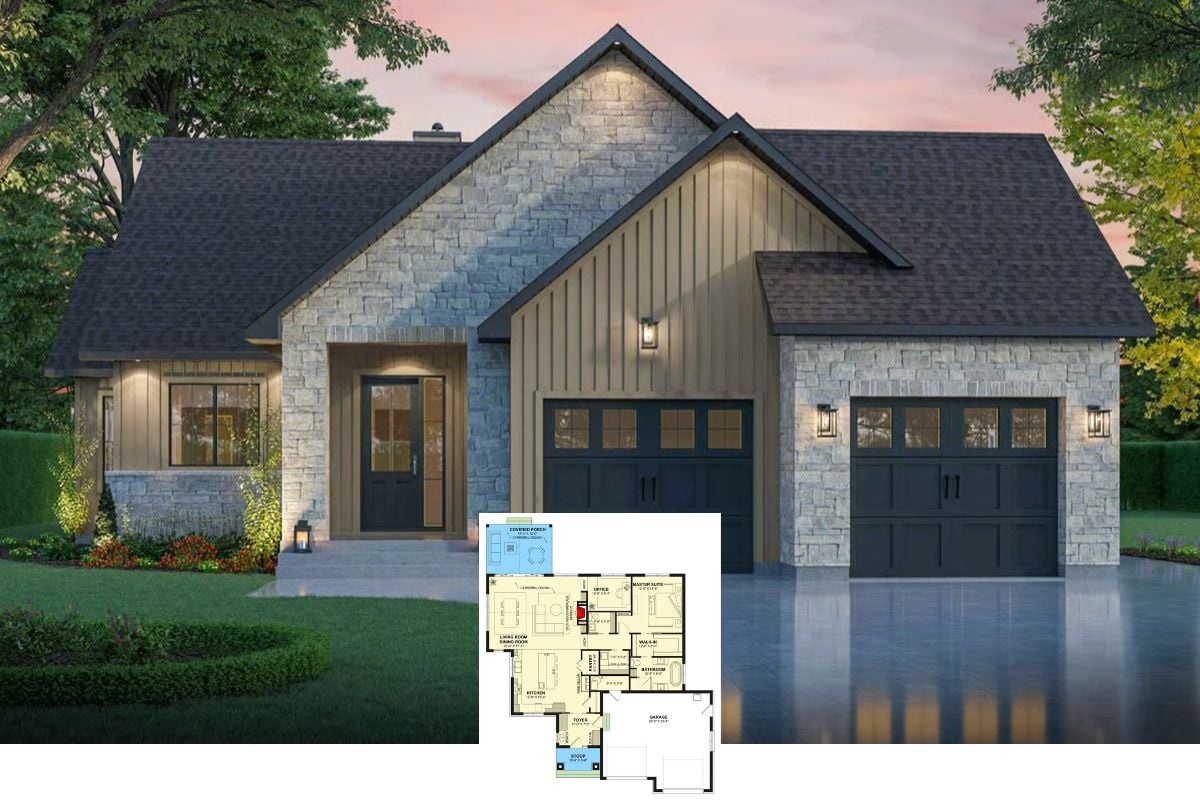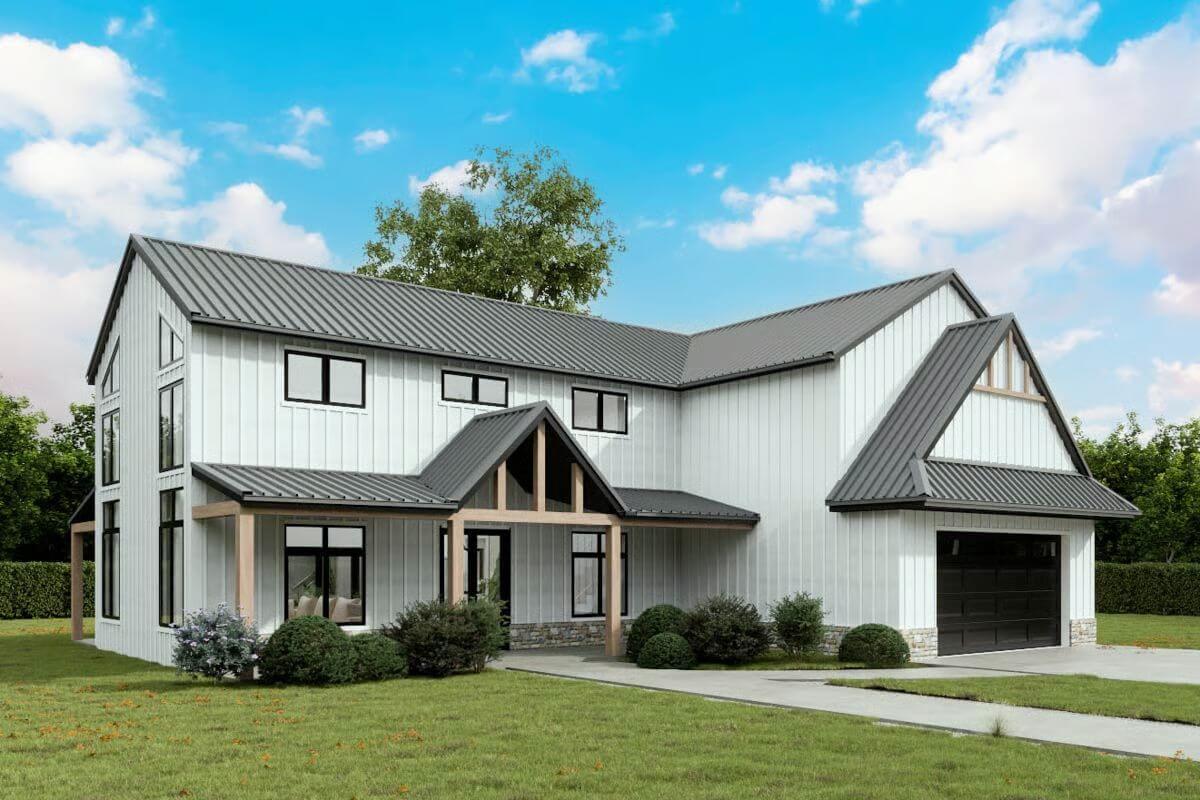
Would you like to save this?
Specifications
- Sq. Ft.: 2,587
- Bedrooms: 4
- Bathrooms: 3.5
- Stories: 2
- Garage: 2
Main Level Floor Plan
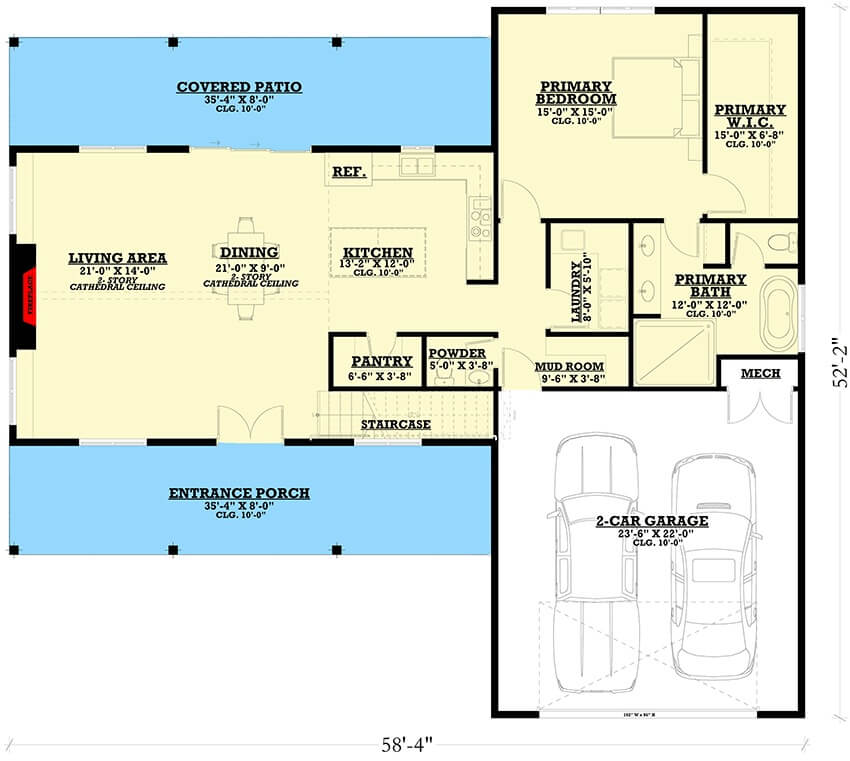
Second Level Floor Plan
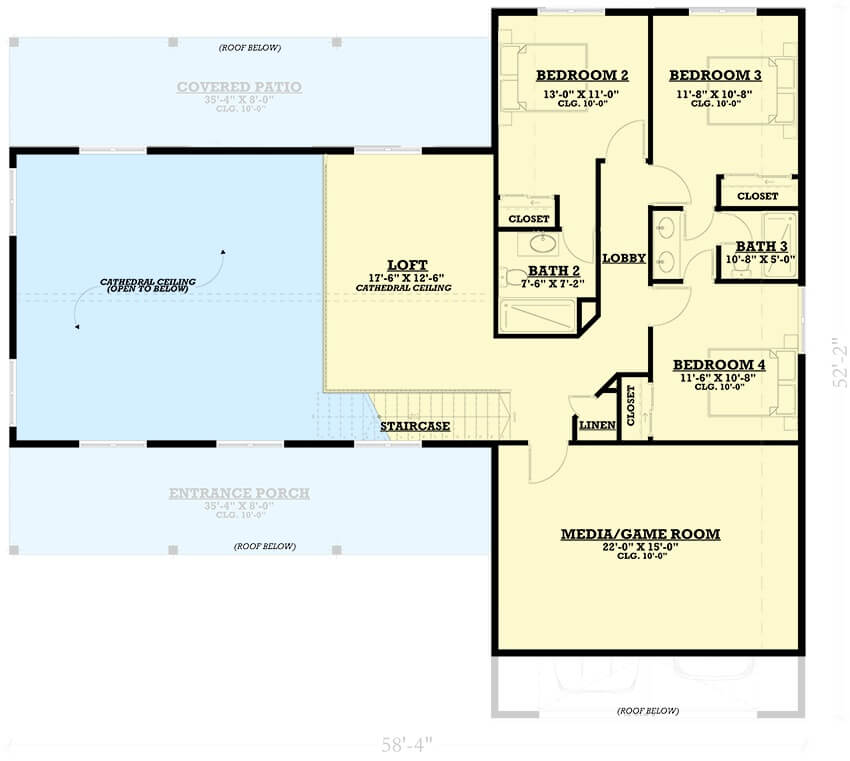
Front View

Rear View
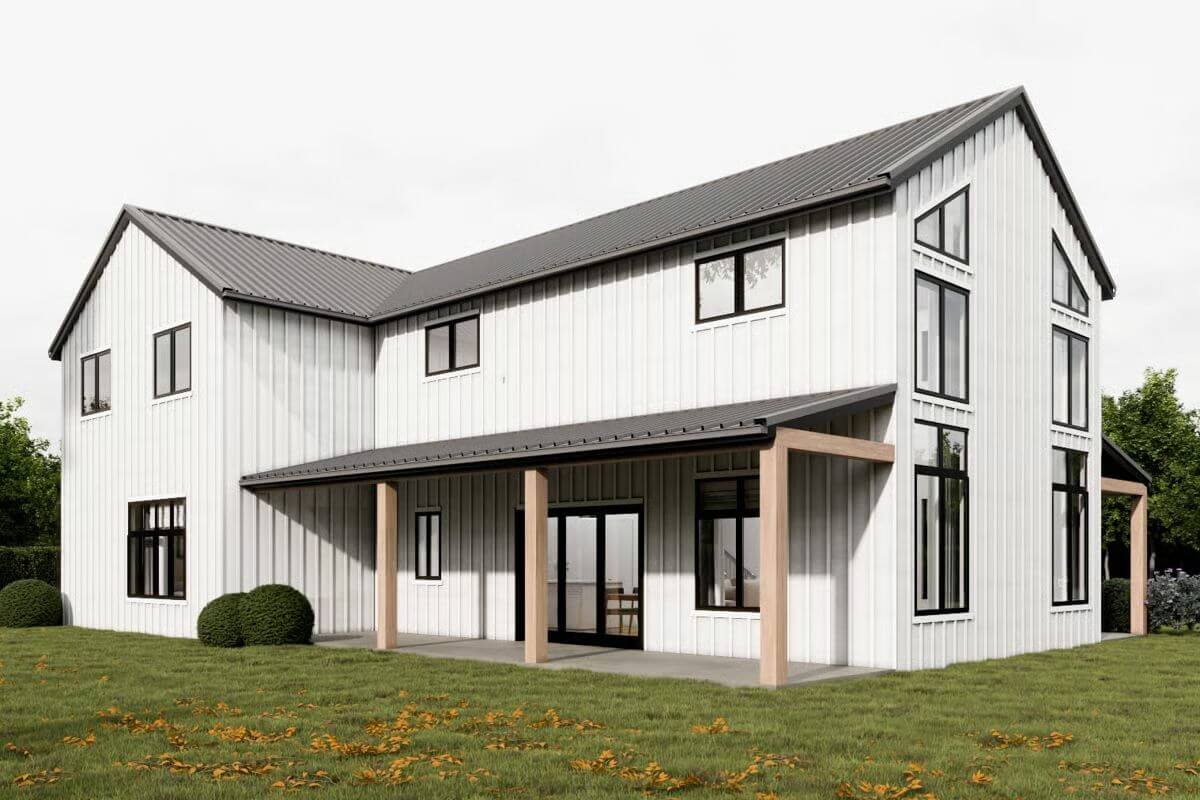
Side View
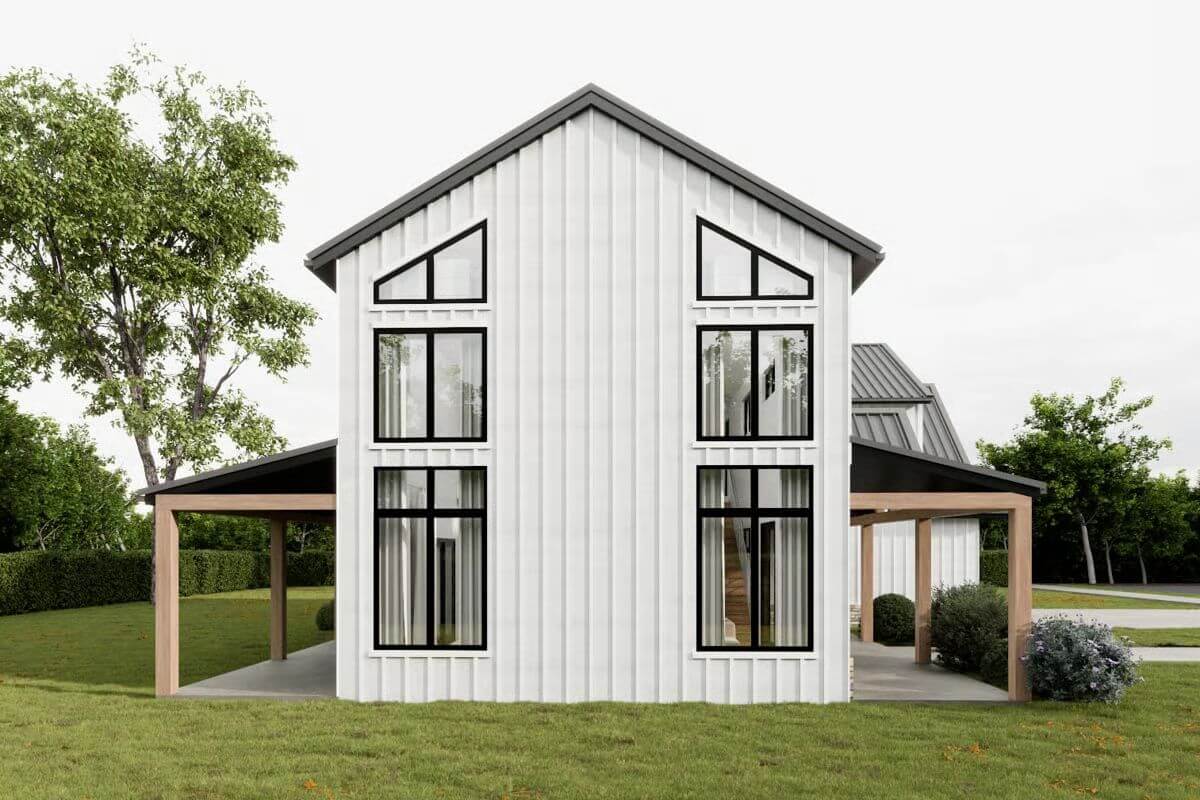
Living Room
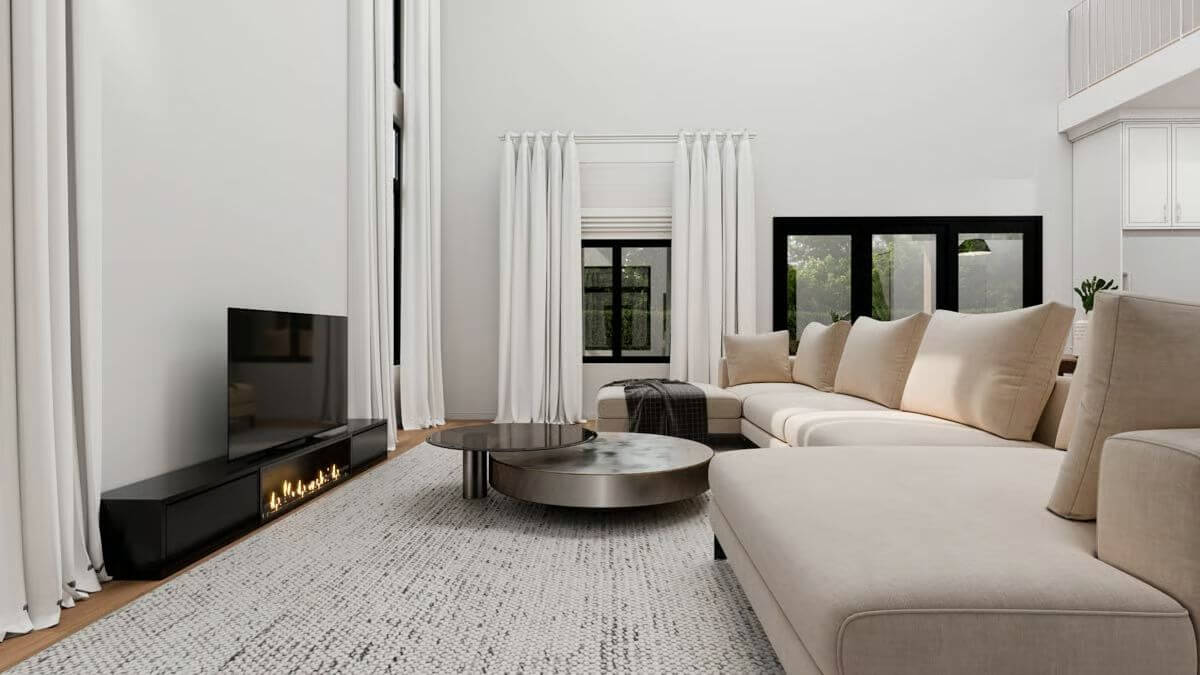
Living Room
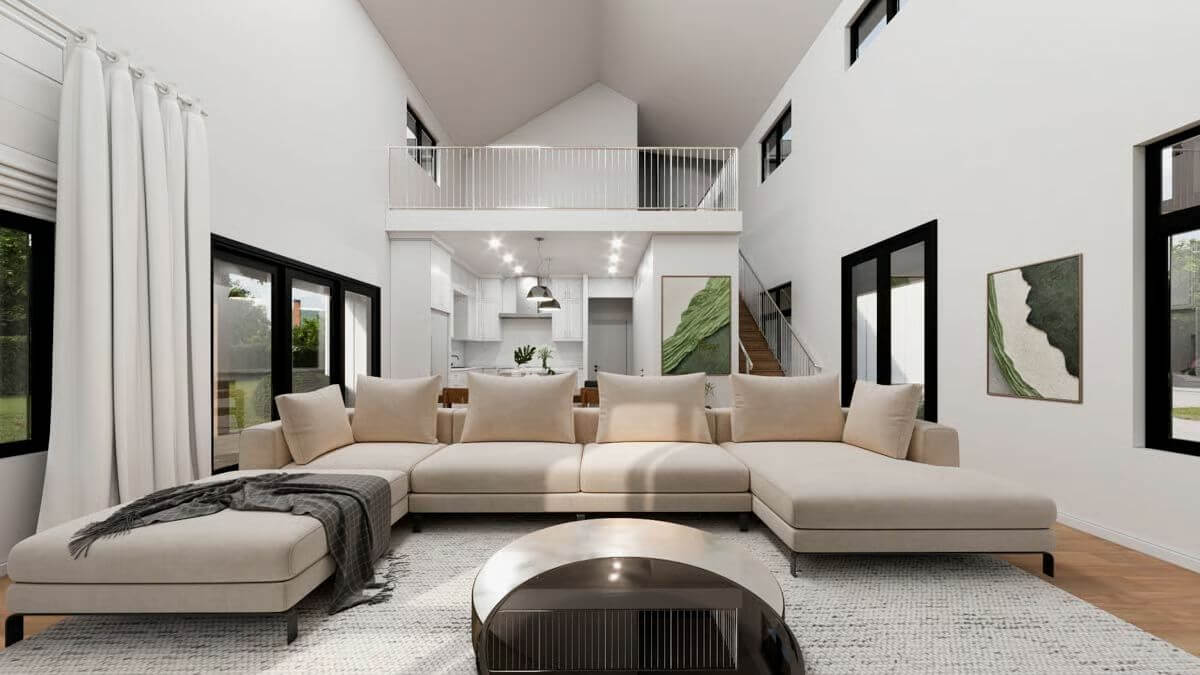
Dining Area

Kitchen
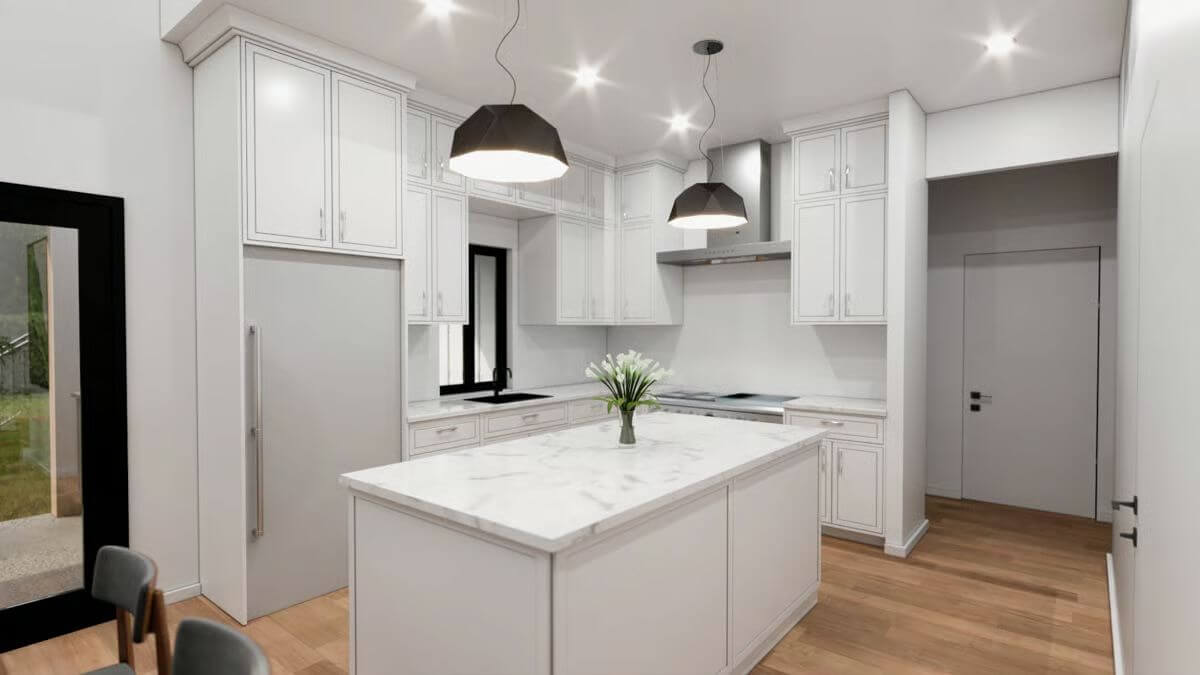
Primary Bedroom
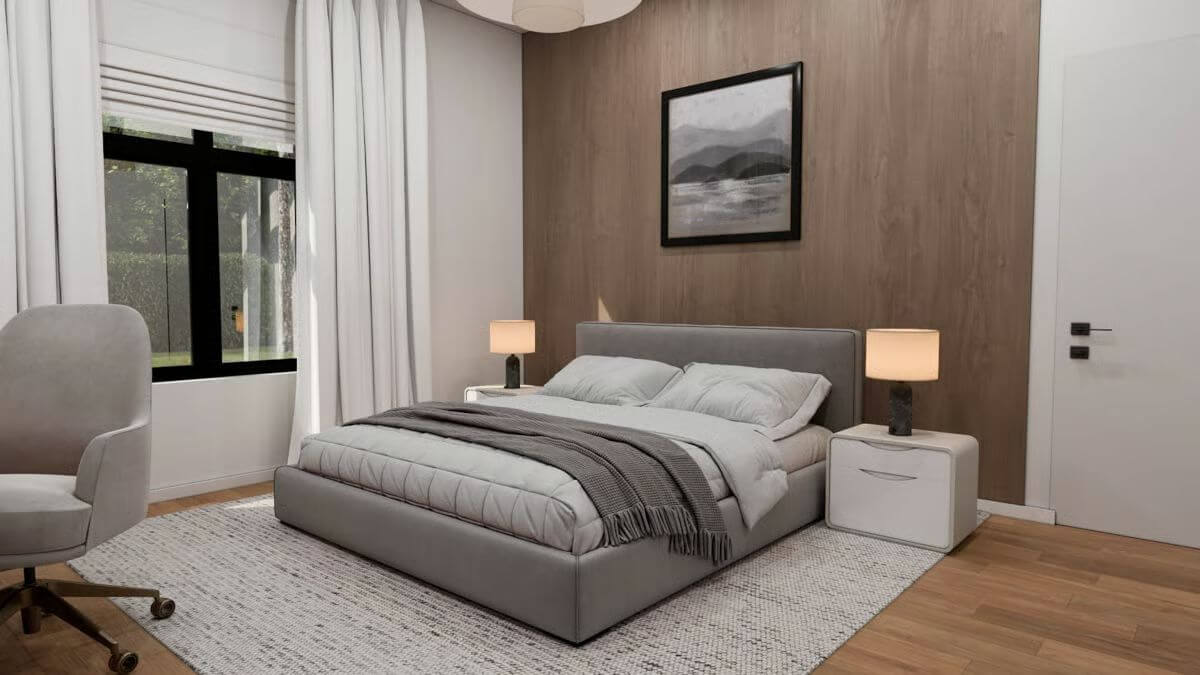
Details
This barndominium farmhouse blends rustic charm with contemporary style through its clean lines, metal roof, and sleek vertical siding. The symmetrical roof pitches and mix of textures—metal, wood accents, and stone skirting—create visual contrast and architectural interest. A welcoming front entry is framed by exposed timber beams beneath a gabled porch, complementing the large windows that allow natural light to pour into the home.
The main level features an open-concept layout anchored by a spacious living area with cathedral ceilings that extend over the adjacent dining space. The kitchen flows seamlessly into the main living zones and includes a central island and access to a walk-in pantry. A covered patio off the living area offers ample space for outdoor entertaining. Nearby, the primary bedroom is privately situated with its own large walk-in closet and an en suite bath that includes a freestanding tub, walk-in shower, and double vanity. Additional conveniences on this level include a powder room, laundry room, mudroom, and access to a two-car garage.
Upstairs, the layout opens to a loft that overlooks the main living area below, offering an ideal spot for a sitting area or play zone. Three additional bedrooms are located on this floor, along with two full bathrooms. A media/game room at the end of the hall provides a flexible, spacious retreat for recreation or entertainment.
Pin It!
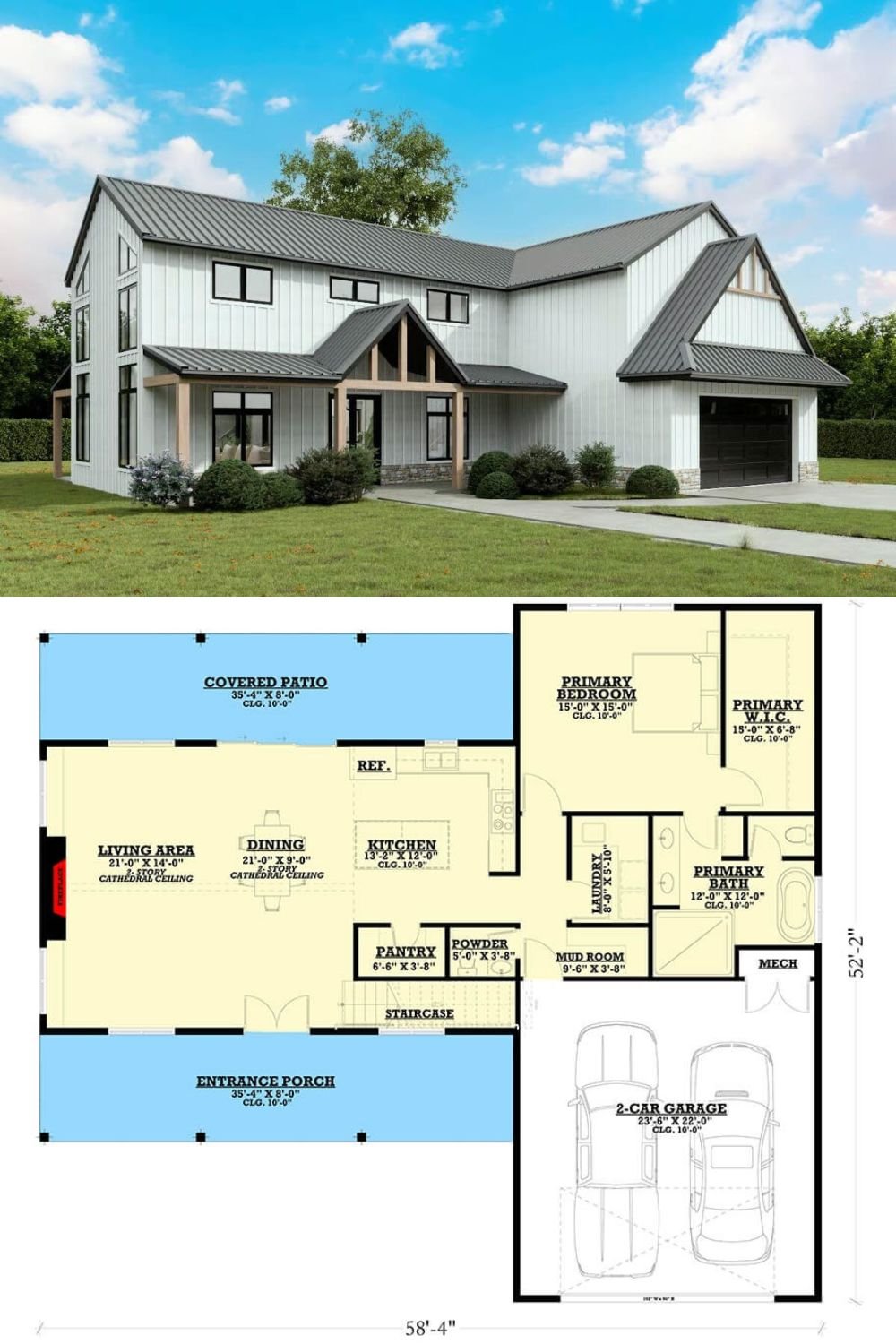
Architectural Designs Plan 850005PKE

