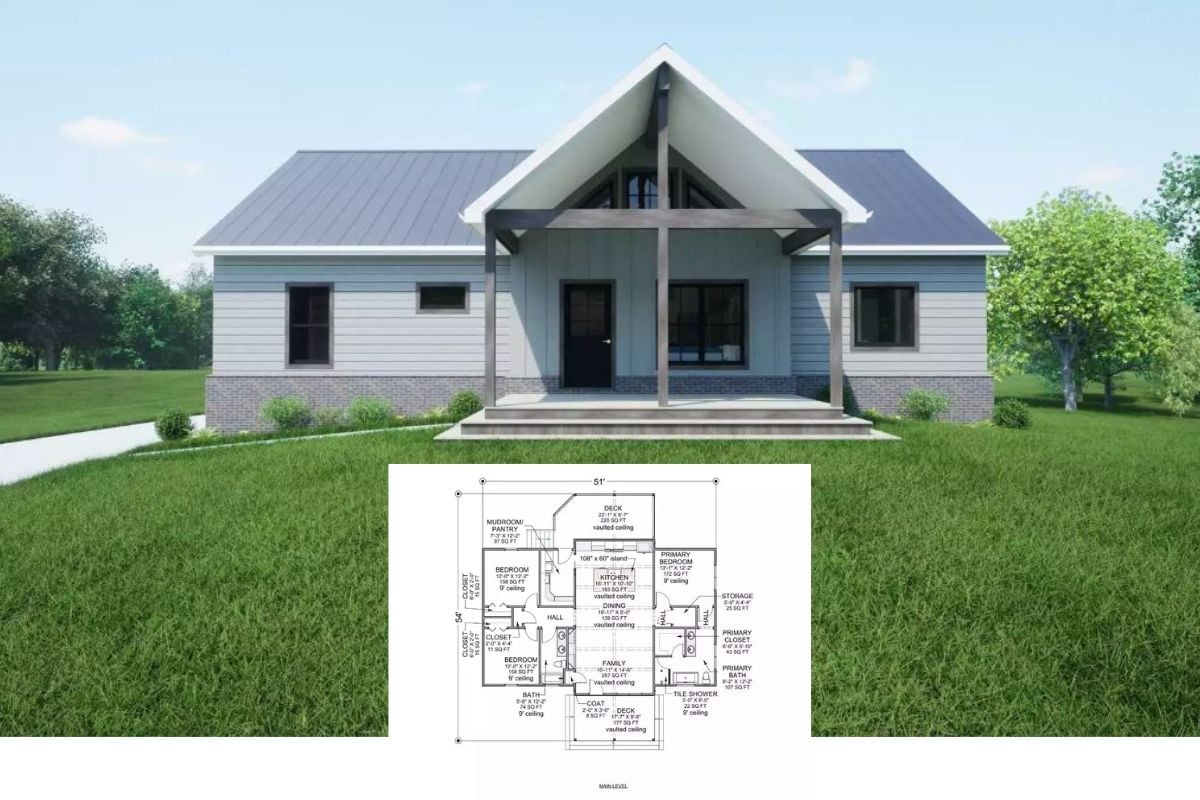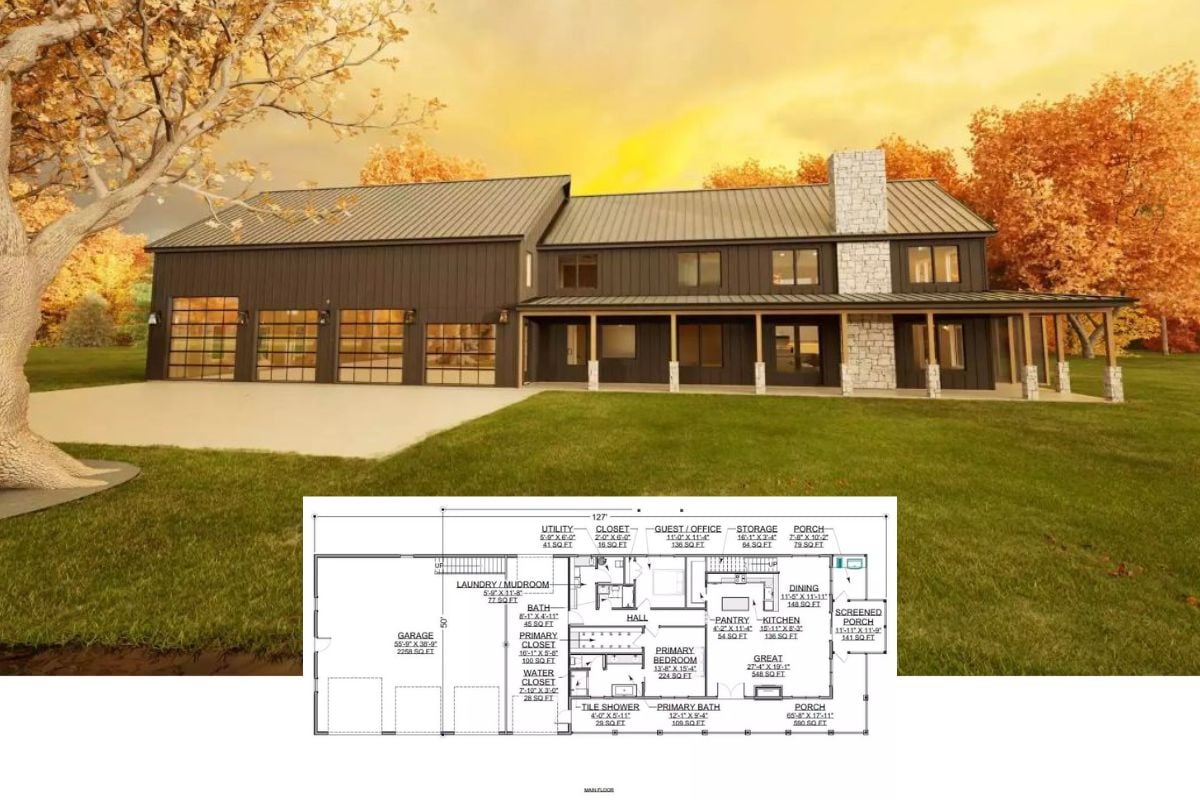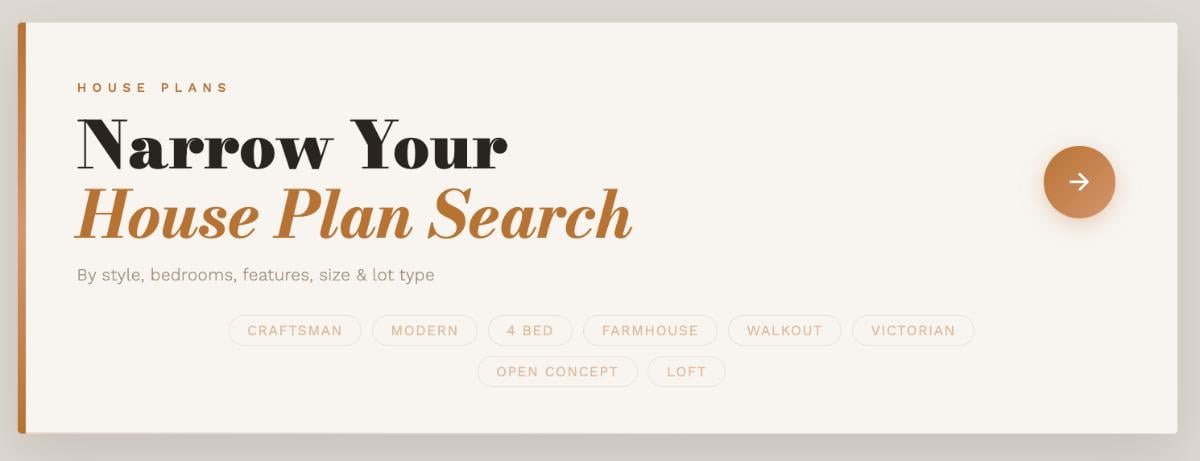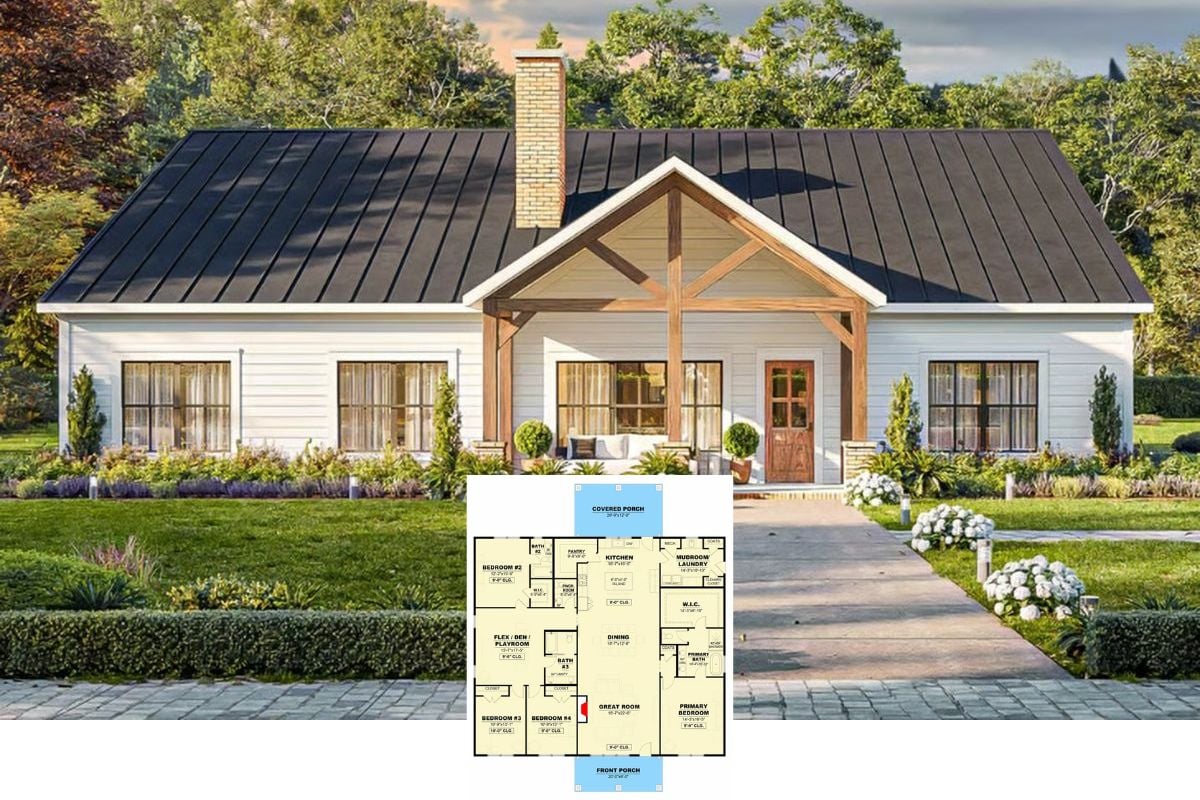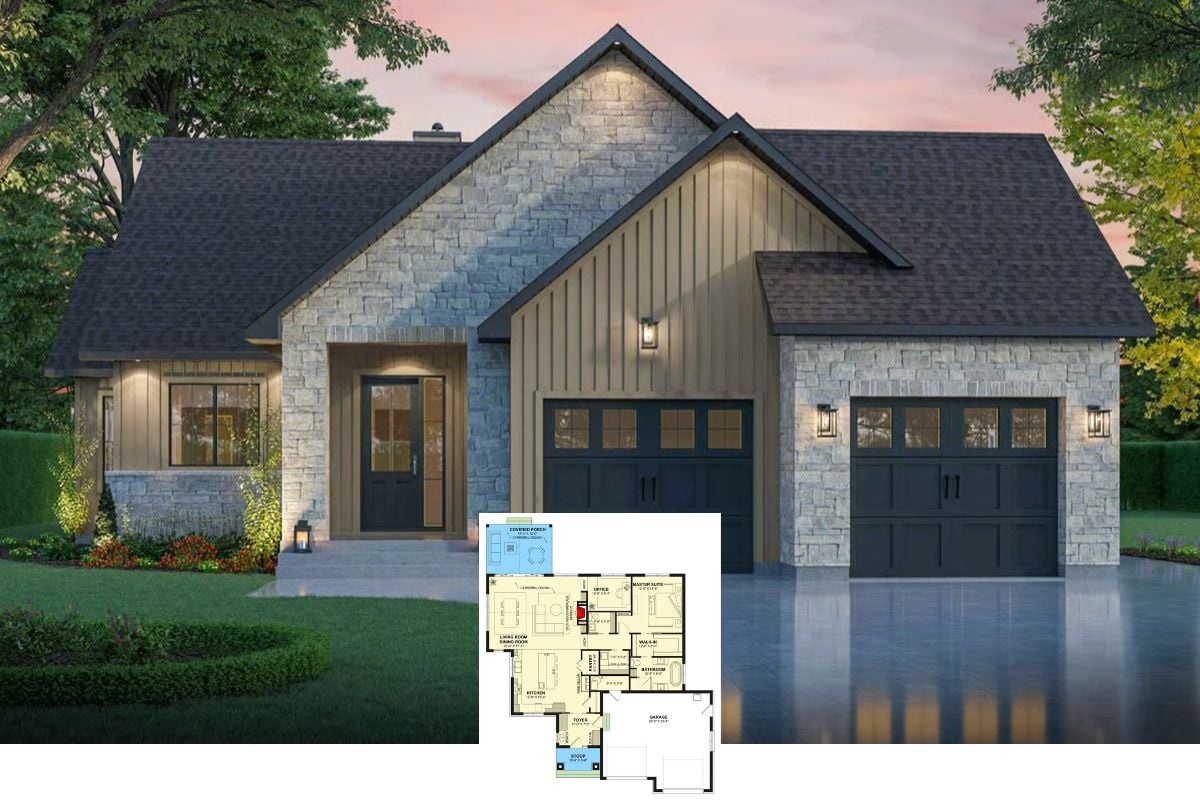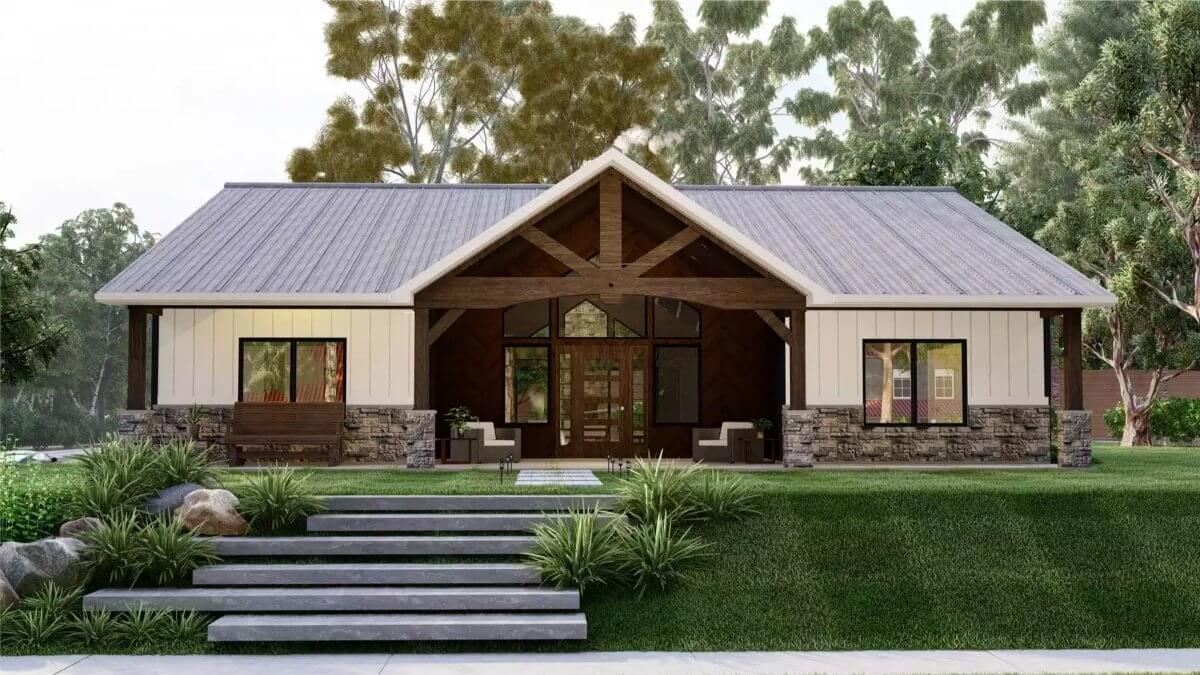
Would you like to save this?
Specifications
- Sq. Ft.: 2,030
- Bedrooms: 3
- Bathrooms: 1
- Stories: 1
Main Level Floor Plan
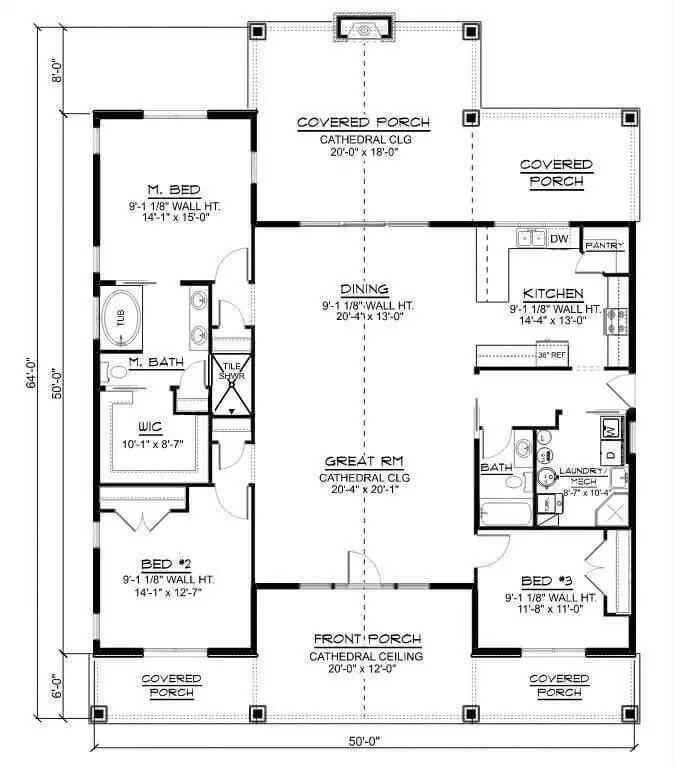
Basement Stairs Location
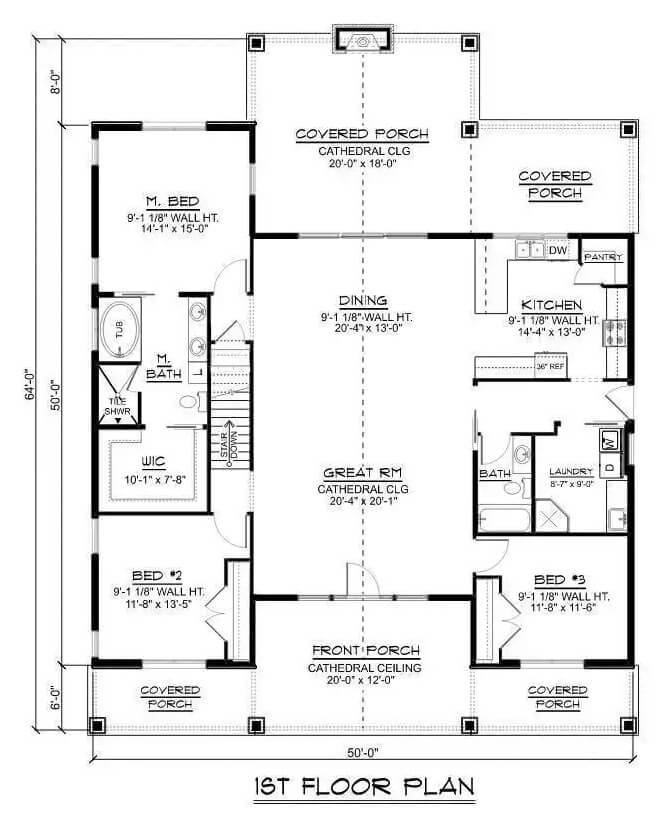
Lower Level Floor Plan
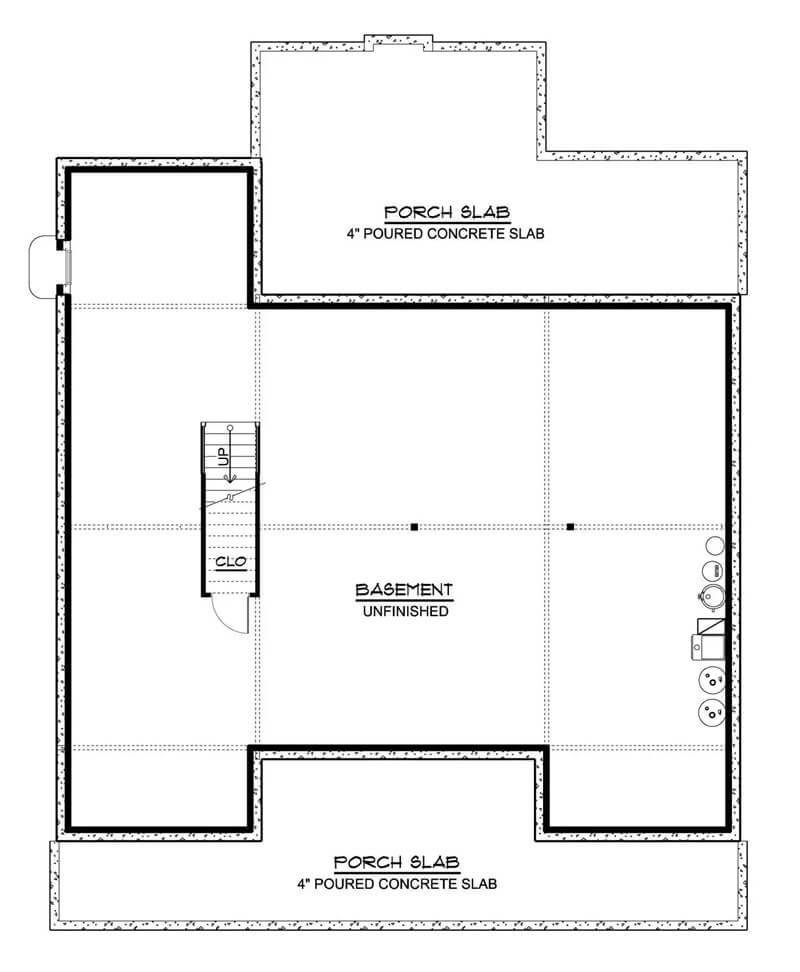
Walkout Basement

Front View
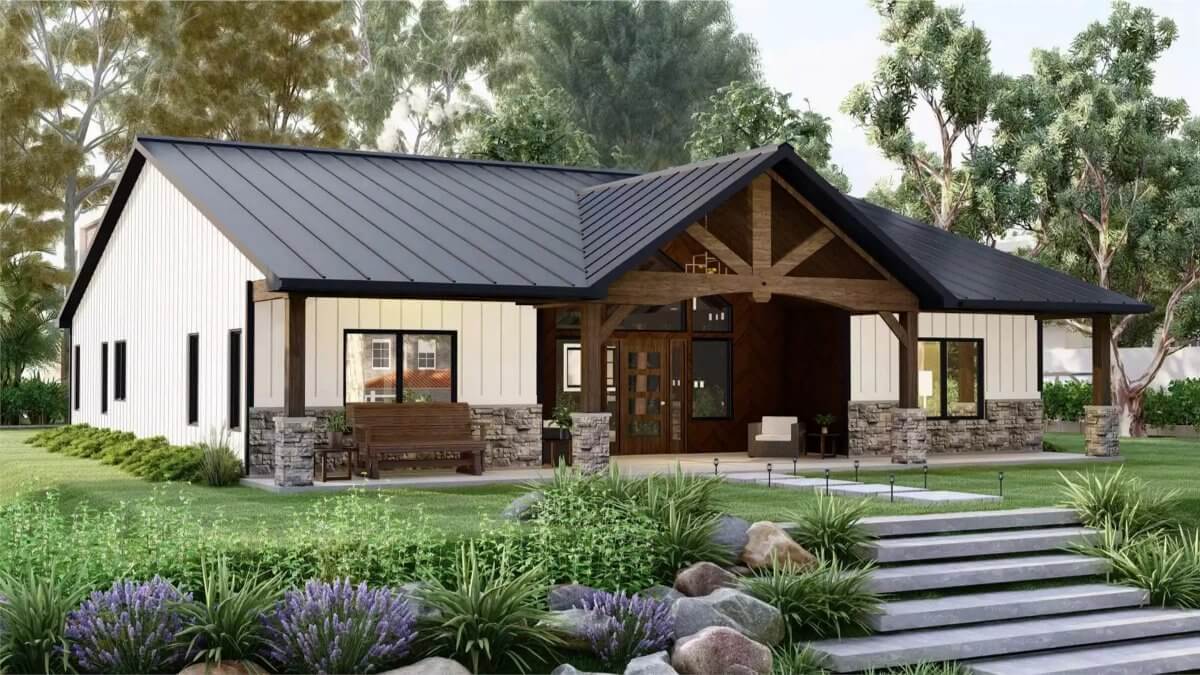
Great Room
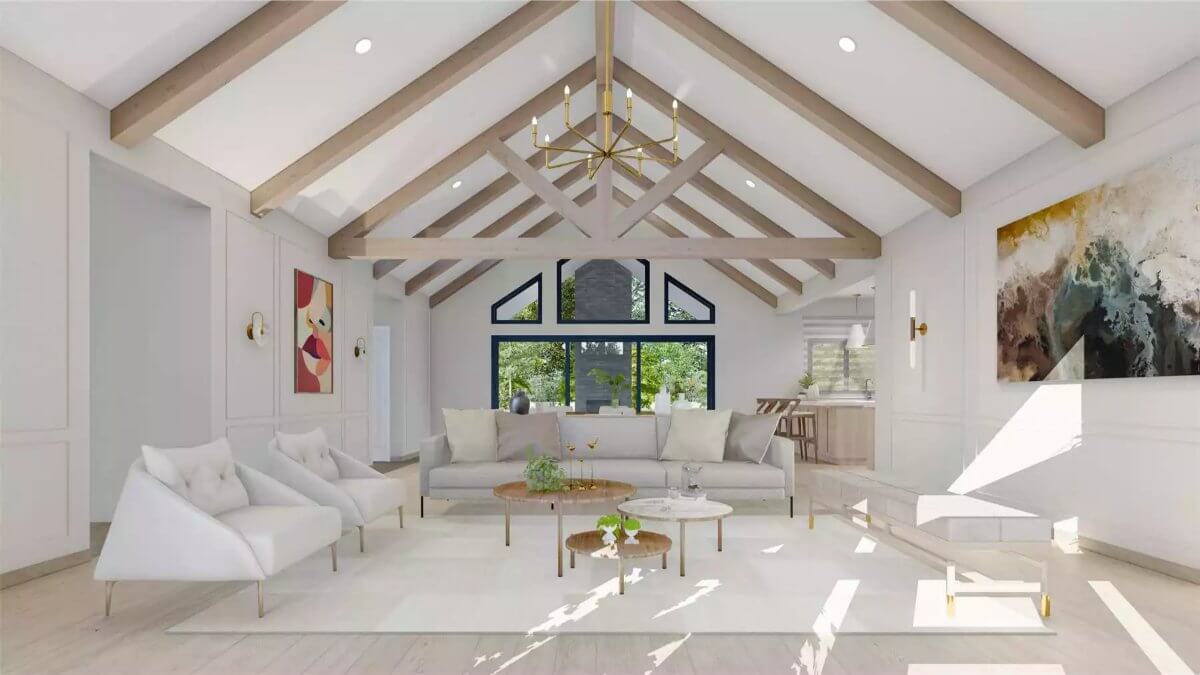
Dining Area
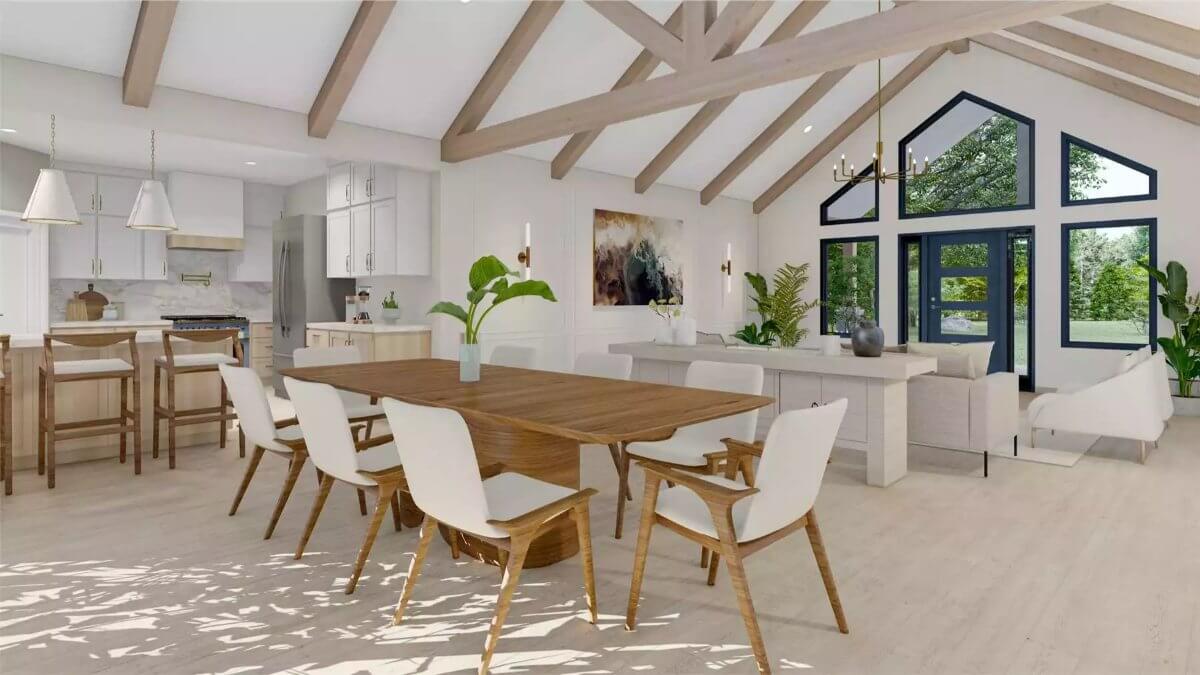
Kitchen
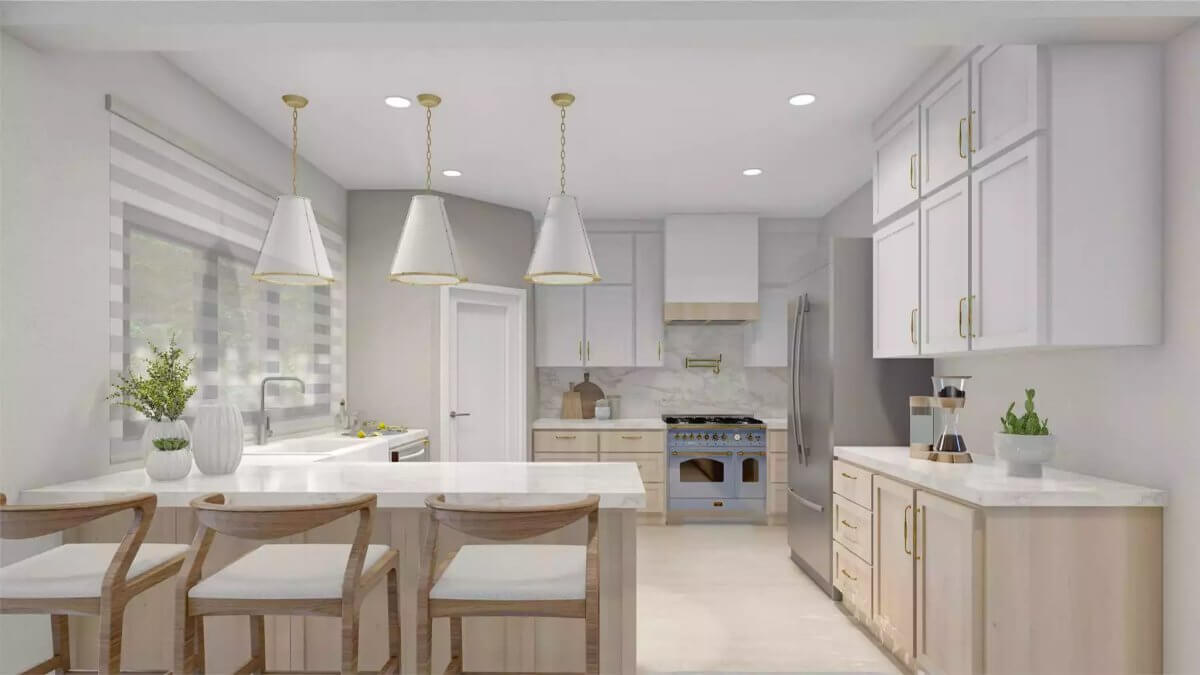
Primary Bedroom
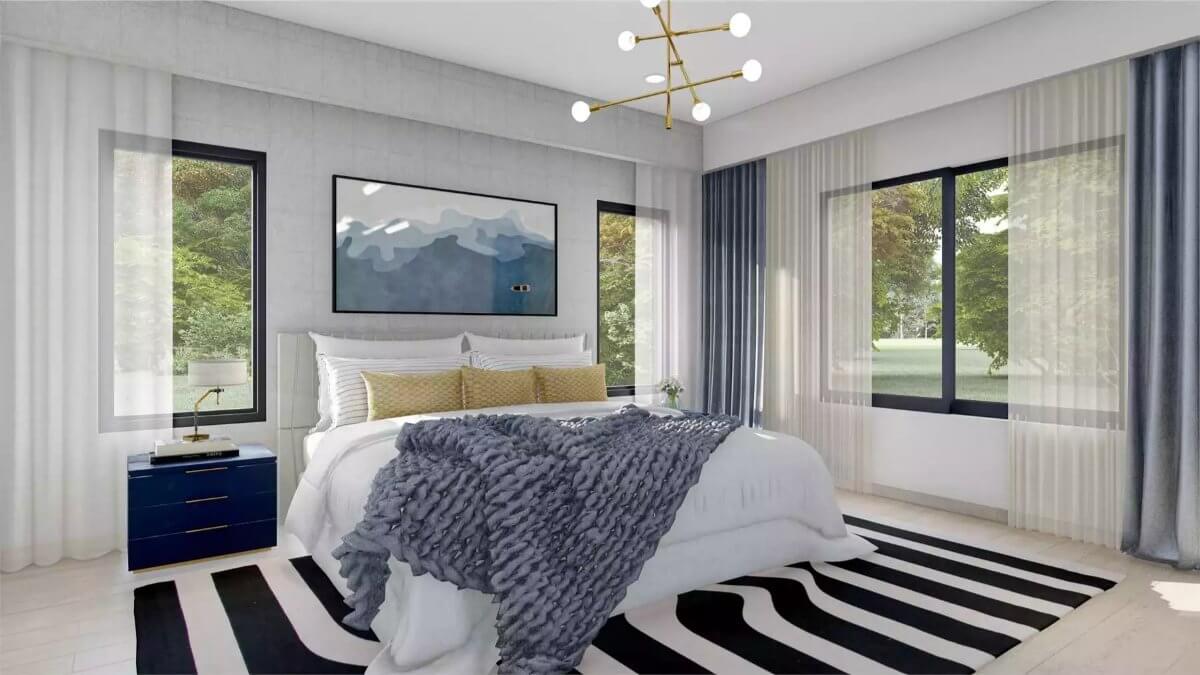
Covered Porch

Rear View
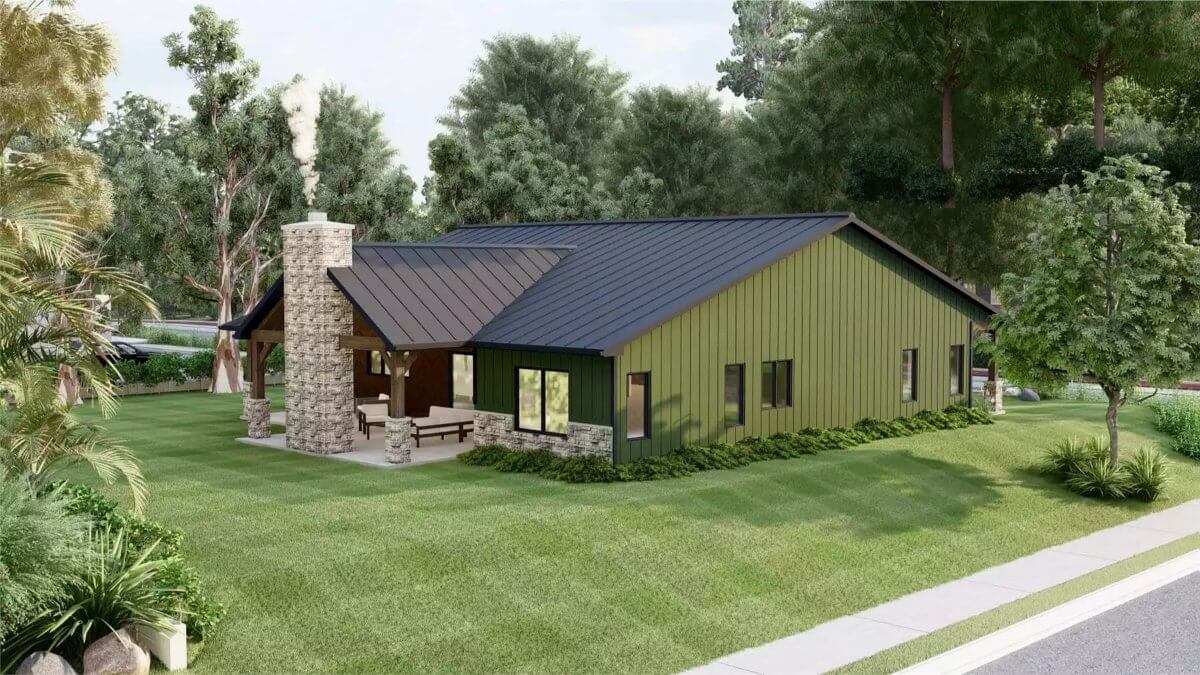
Front View
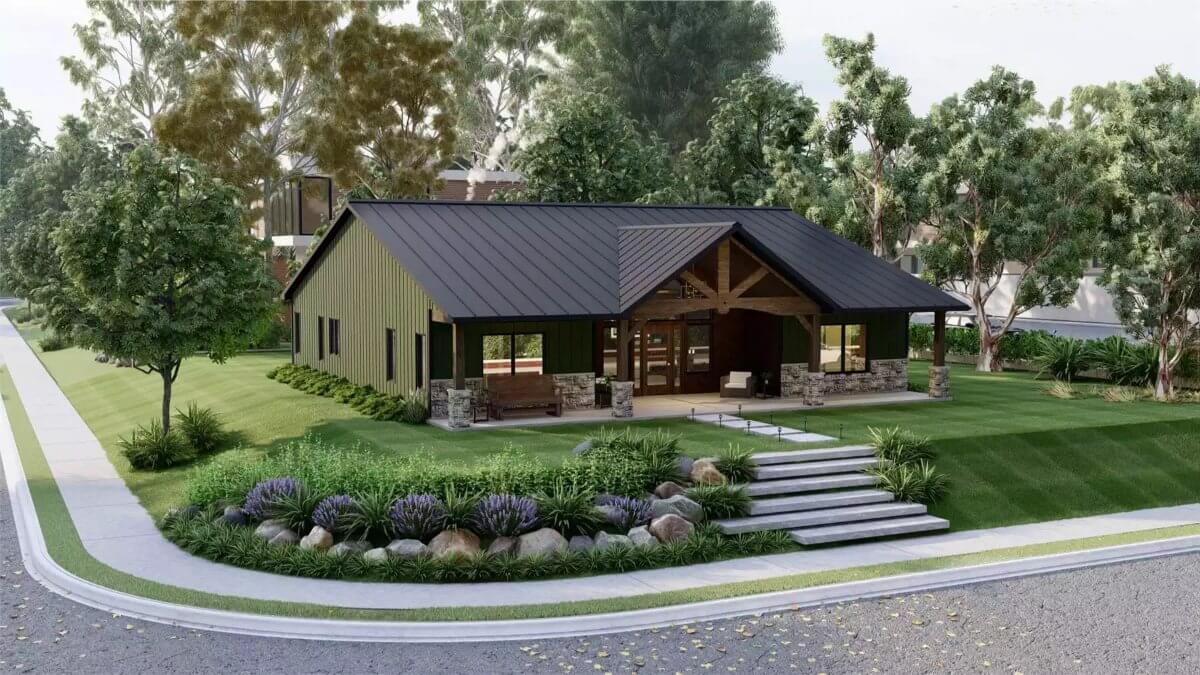
Details
This single-story home blends modern farmhouse style with rustic elegance. Its facade features a combination of light vertical board-and-batten siding and natural stone accents, complemented by dark wood trim and exposed trusses in the prominent gabled front porch. The symmetrical design is anchored by two side covered porches, creating a welcoming and balanced appearance.
Inside, the home centers around an open-concept living space under a cathedral ceiling, including the great room, dining area, and kitchen. The great room serves as the heart of the home, with its expansive footprint flowing directly into the dining space and a functional kitchen with an island and walk-in pantry.
The primary bedroom is privately located on one side and includes a walk-in closet and ensuite bathroom with a separate tub and shower. Two additional bedrooms occupy the opposite wing, sharing a full bathroom. One of these bedrooms is situated near the laundry and mechanical room, conveniently tucked away near the kitchen. Multiple covered porches in the front and back enhance indoor-outdoor living and offer ideal spaces for relaxation or entertaining.
This home includes two basement options. The standard basement offers a large unfinished space with utilities and central stair access, ideal for storage or future customization. The walkout basement adds exterior access beneath the rear patio, perfect for creating a separate living area or guest suite. Both feature durable concrete slabs and flexible open layouts.
Pin It!
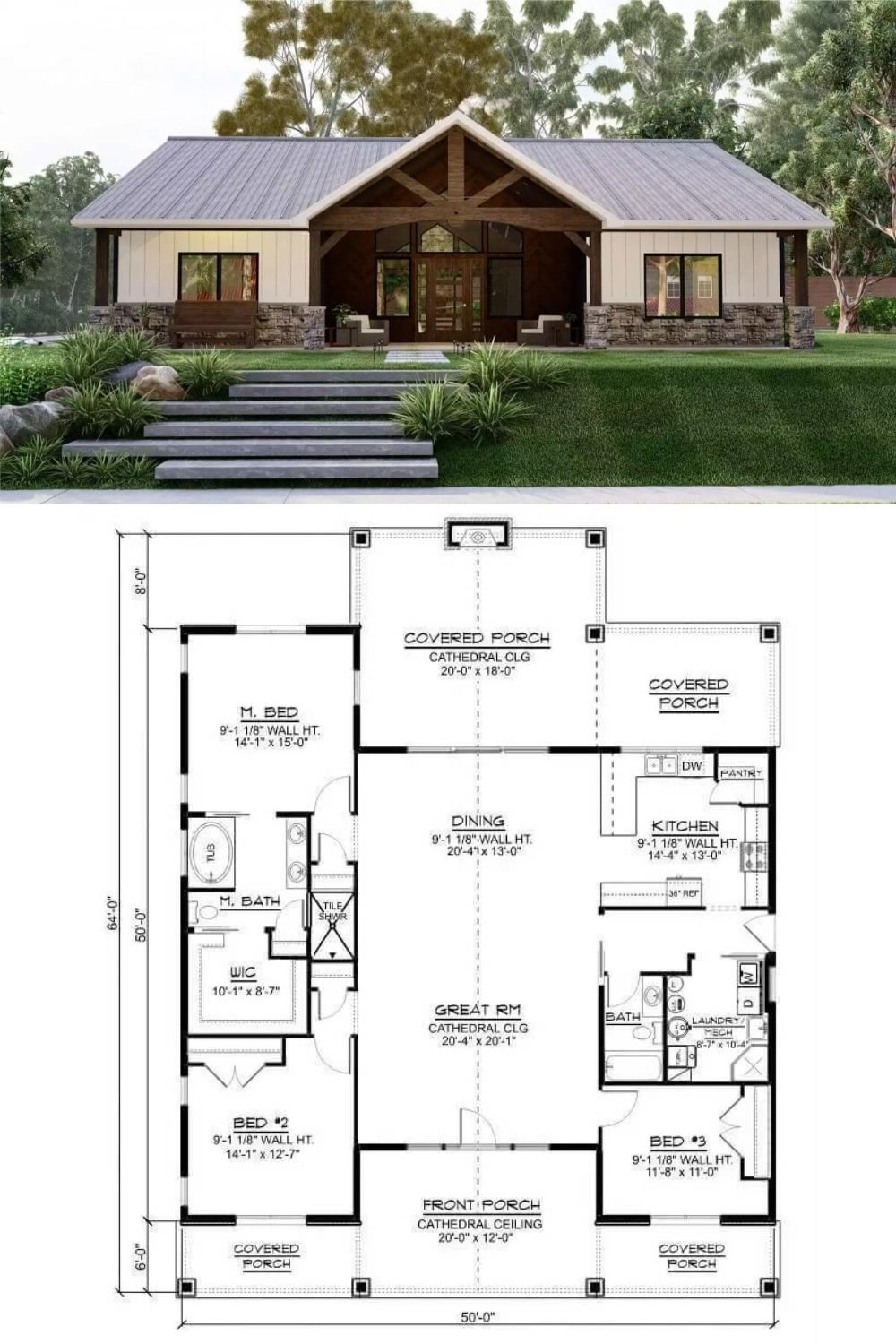
The House Designers Plan THD-10871

