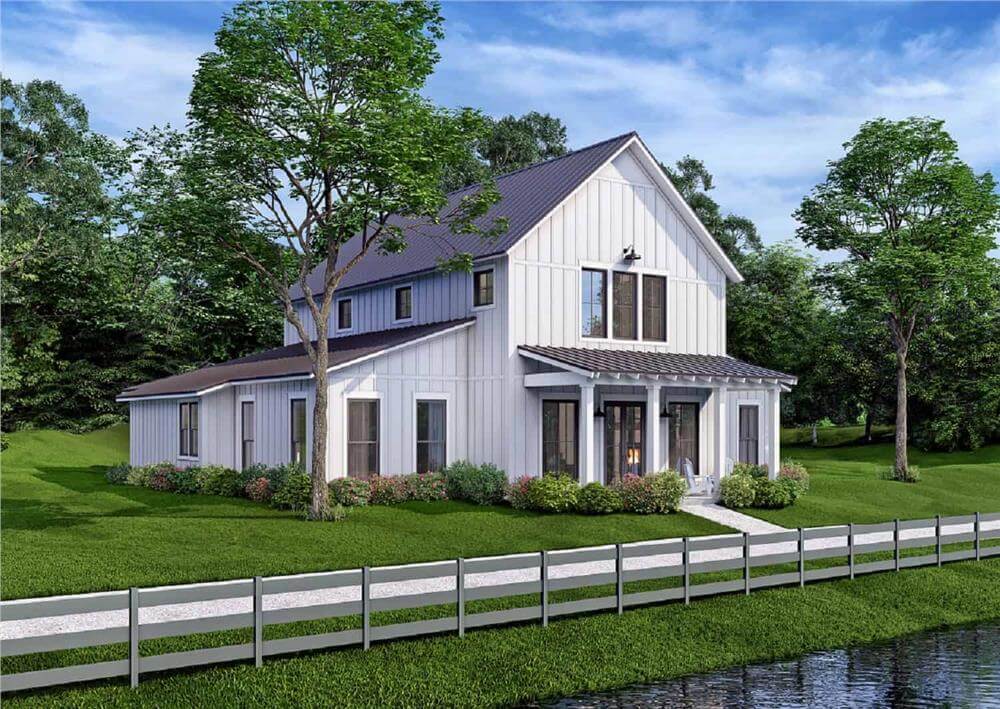
Would you like to save this?
Specifications
- Sq. Ft.: 2,992
- Bedrooms: 4
- Bathrooms: 3.5
- Stories: 1.5
Main Level Floor Plan

Second Level Floor Plan

🔥 Create Your Own Magical Home and Room Makeover
Upload a photo and generate before & after designs instantly.
ZERO designs skills needed. 61,700 happy users!
👉 Try the AI design tool here
Front View

Rear View

Great Room

Dining Area

Would you like to save this?
Kitchen and Dining Area

Kitchen

Primary Bedroom

Primary Bathroom

Details
Embodying a fresh, modern farmhouse look, this barn-style home showcases white board and batten siding under a simple pitched metal roof. Slender columns line the front porch, balancing contemporary sensibilities with traditional country charm.
Inside, the heart of the home revolves around a vaulted great room, an airy dining area, and a large kitchen anchored by a substantial island. Open shelving and ample pantry storage keep cooking essentials within easy reach, and a mudroom nearby helps corral everyday items. A spacious rear porch stretches along the back, providing an inviting space for outdoor entertaining or quiet relaxation.
Three bedrooms on this level include a private primary suite on one side of the home, while two secondary bedrooms share a convenient bath on the other. Completing the main floor, a dedicated laundry room, a powder room, and well-placed closets address functional needs without sacrificing style.
Upstairs, a spacious loft overlooks the great room below, creating a dynamic sense of openness. This flexible area could serve as a media room, home office, or casual hangout space. Tucked beyond the loft, a fourth bedroom and bath offer a private retreat for guests or older children.
Pin It!

The Plan Collection – Plan 142-1269






