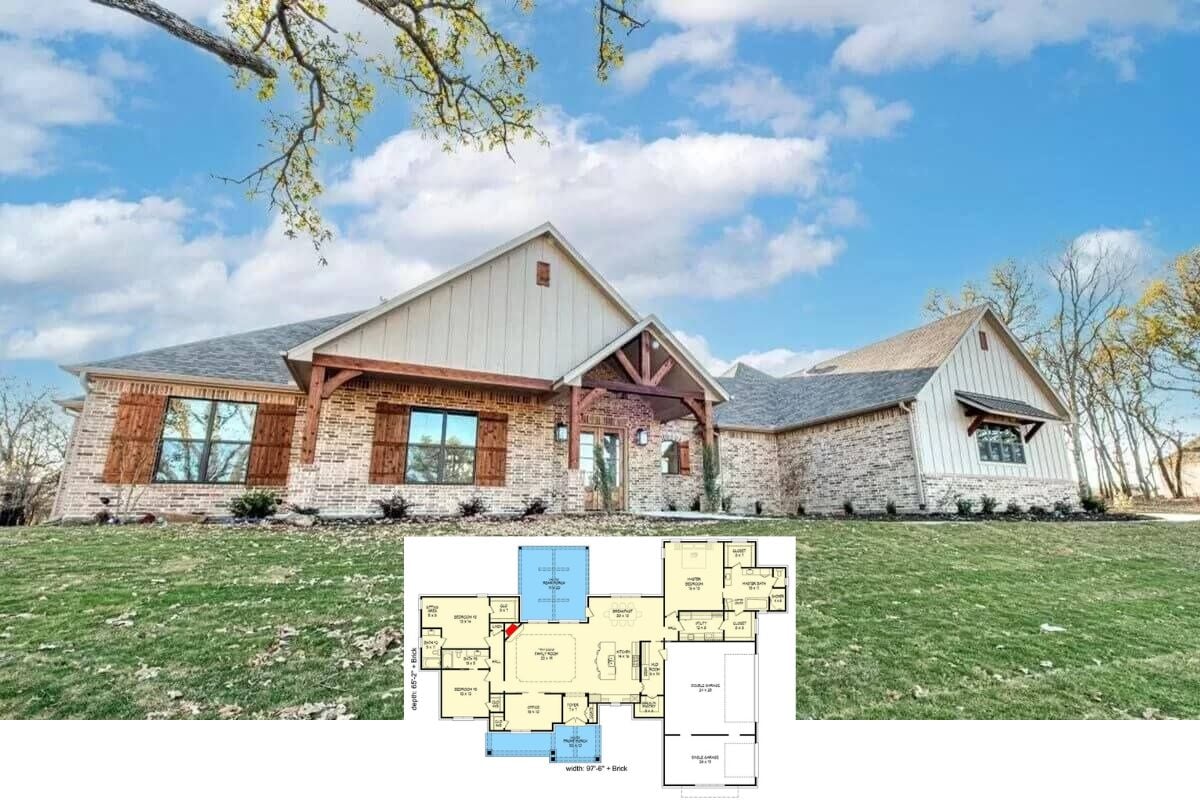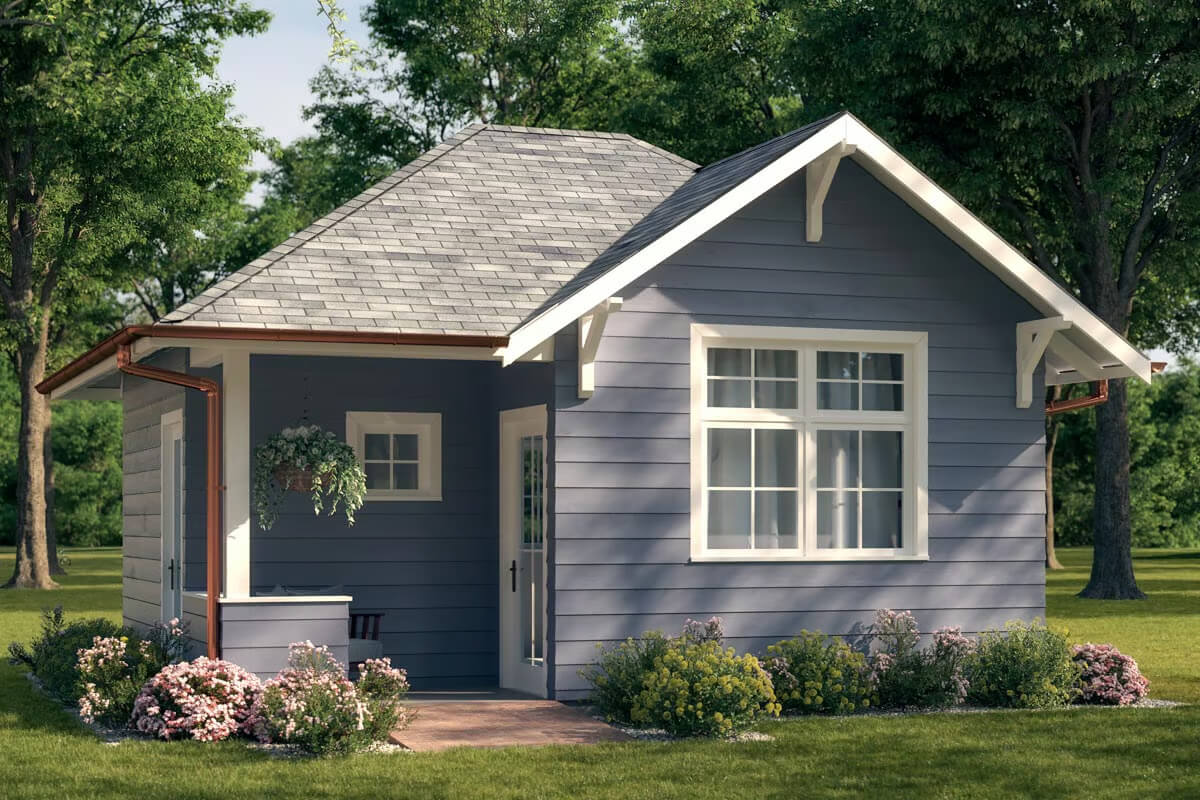
Would you like to save this?
Specifications
- Sq. Ft.: 298
- Bedrooms: 1
- Bathrooms: 1
- Stories: 1
Main Level Floor Plan
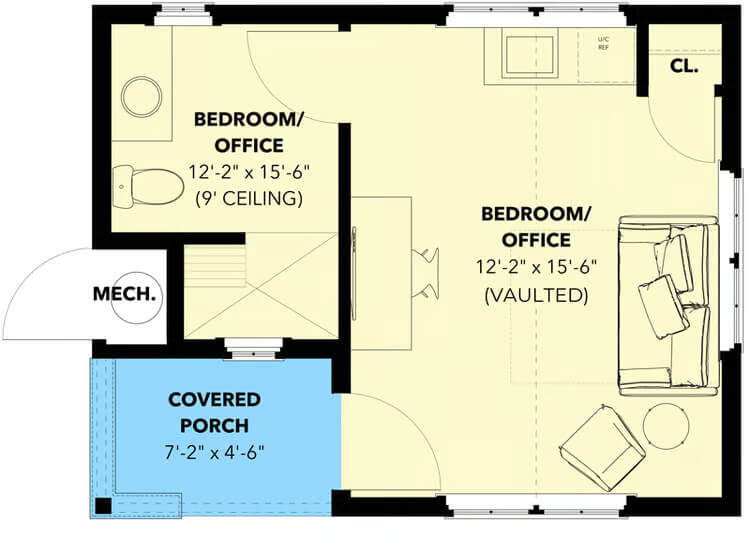
Wheelchair Maneuvering Plan

🔥 Create Your Own Magical Home and Room Makeover
Upload a photo and generate before & after designs instantly.
ZERO designs skills needed. 61,700 happy users!
👉 Try the AI design tool here
Rear View
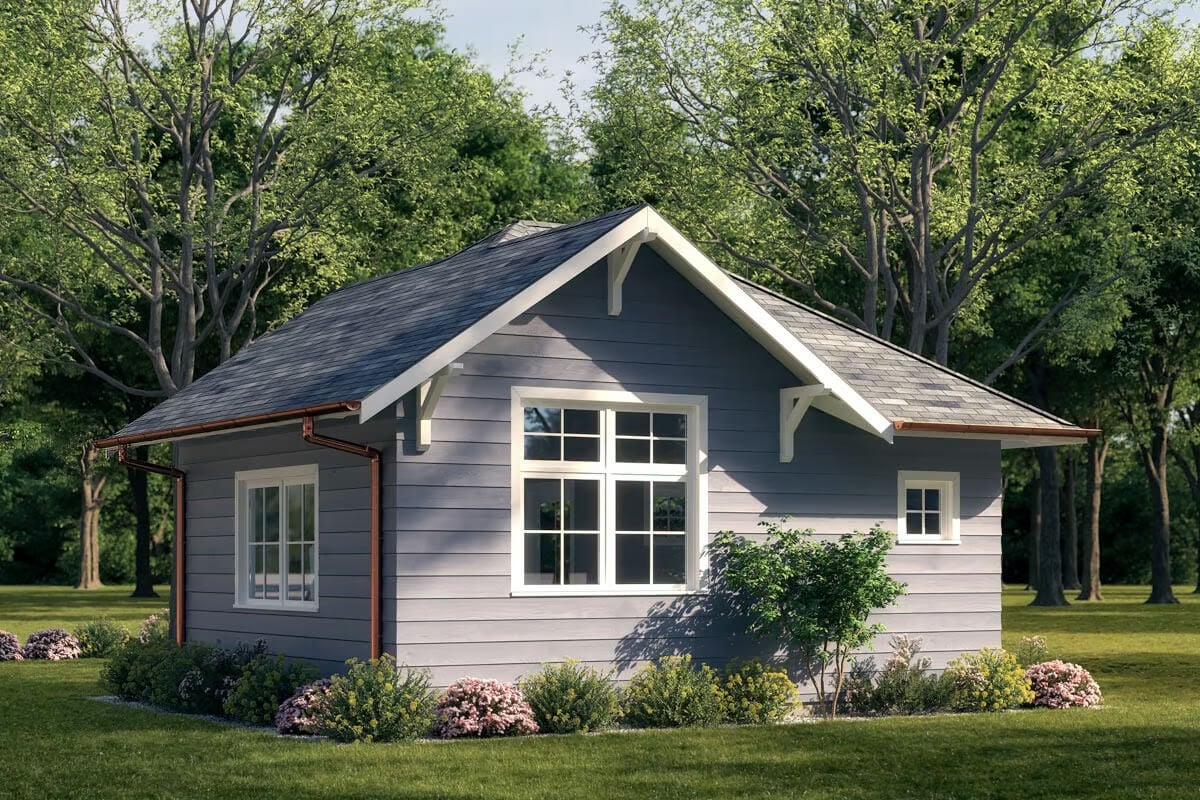
Front View

Open-Concept Living
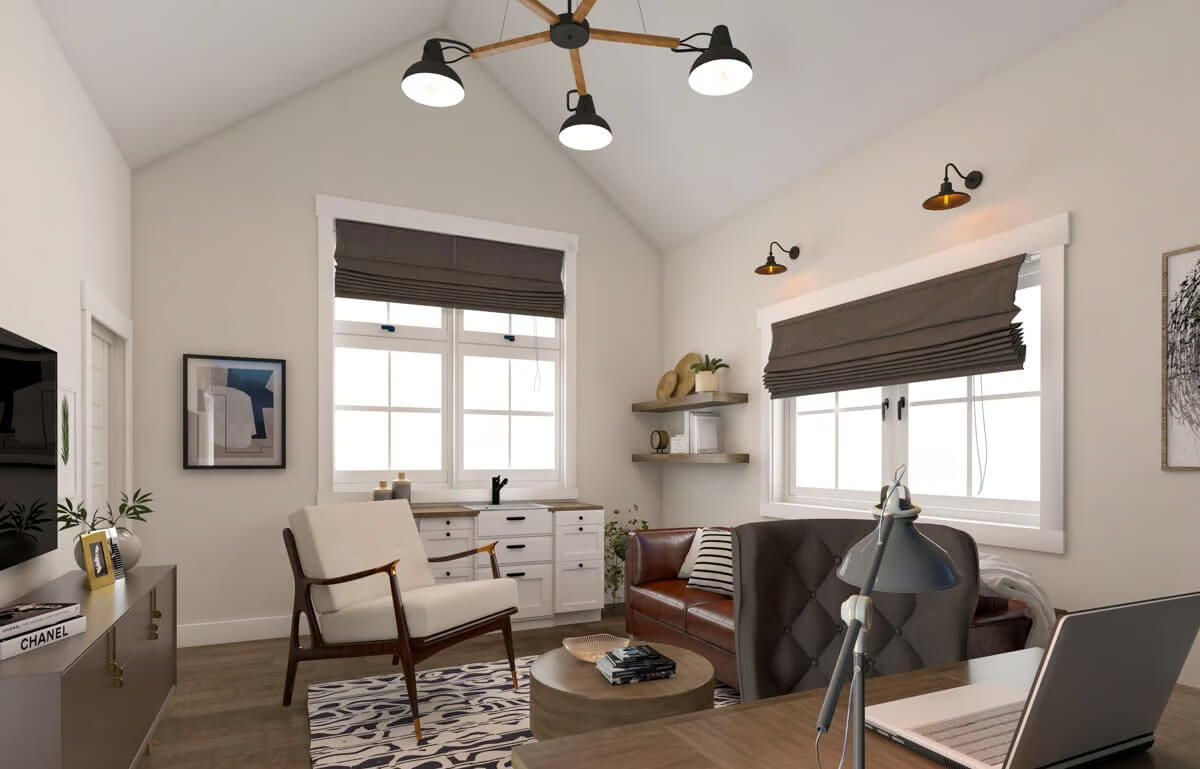
Open-Concept Living
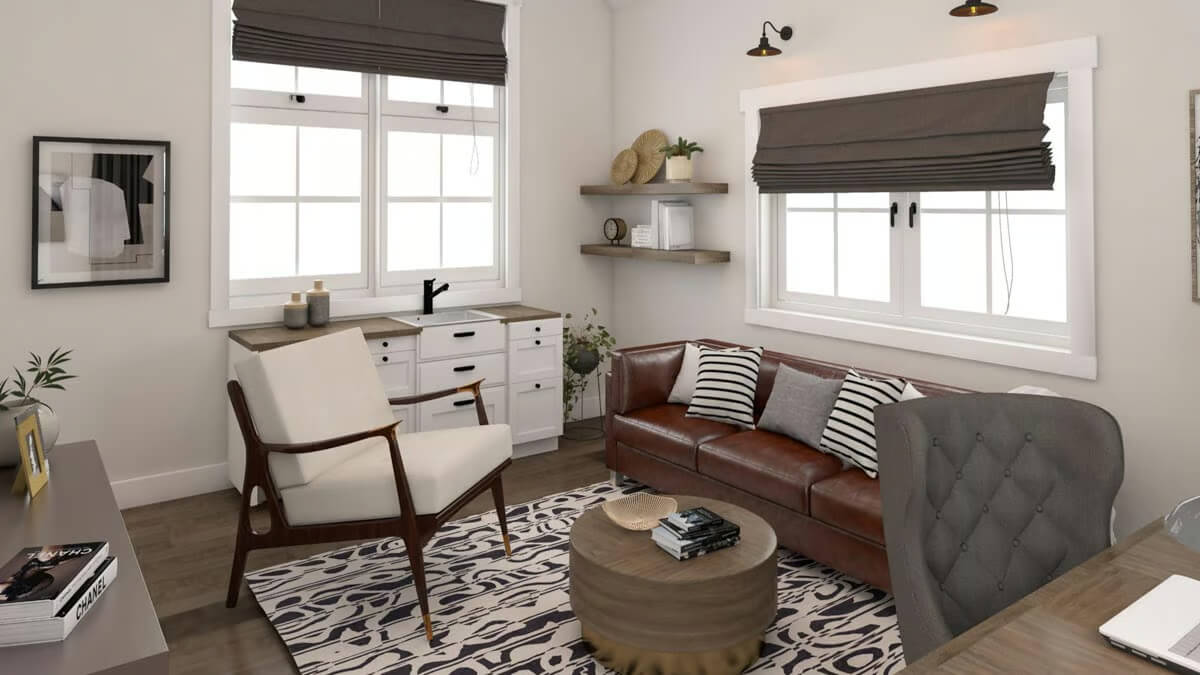
Would you like to save this?
Open-Concept Living
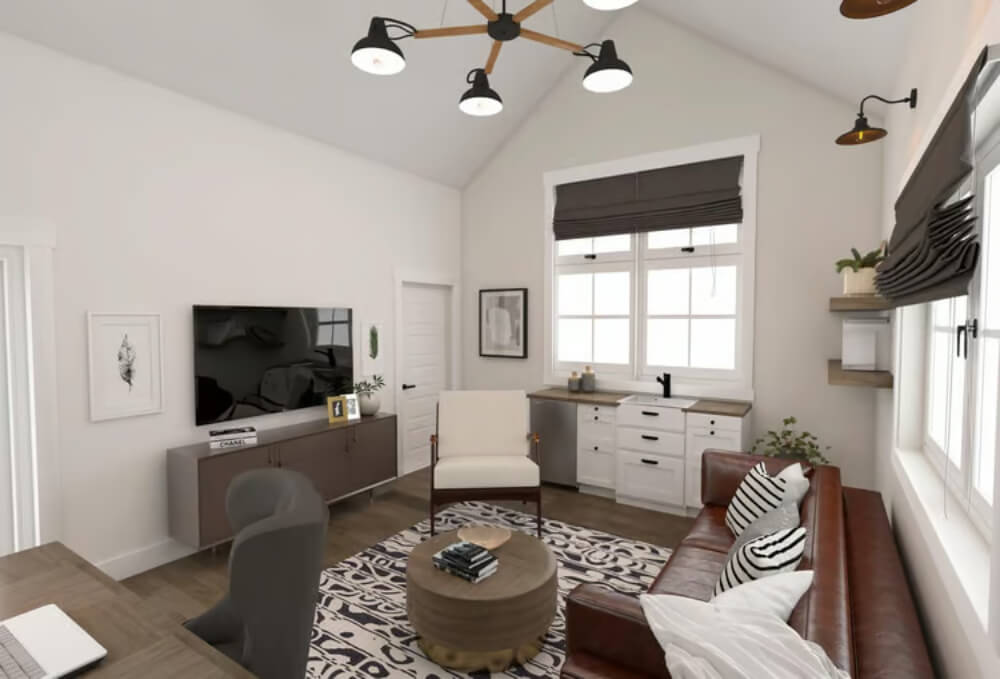
Open-Concept Living
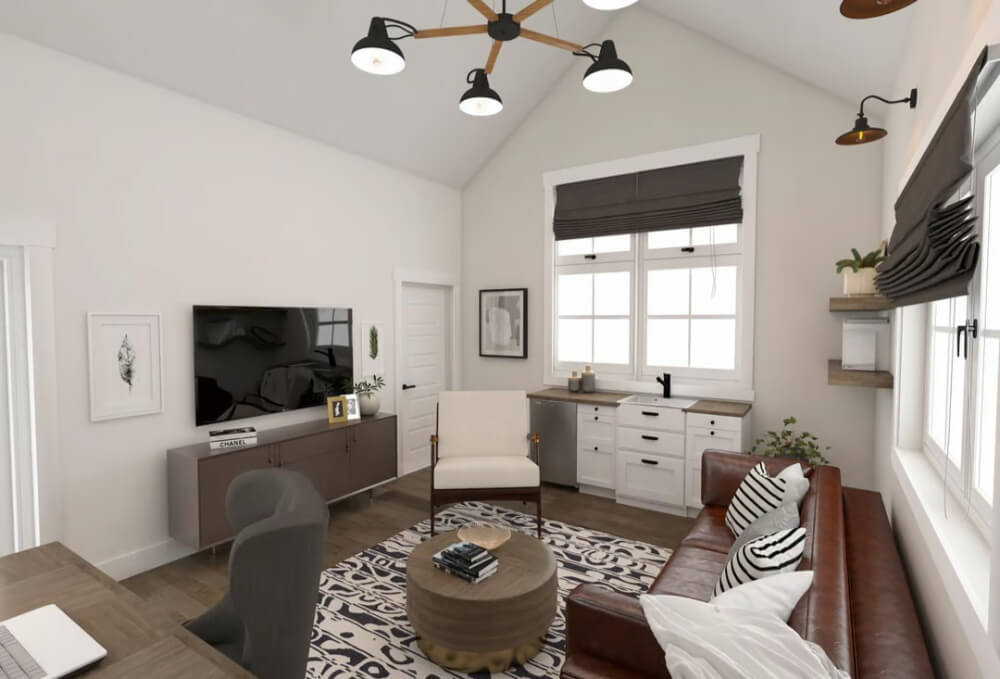
Kitchenette
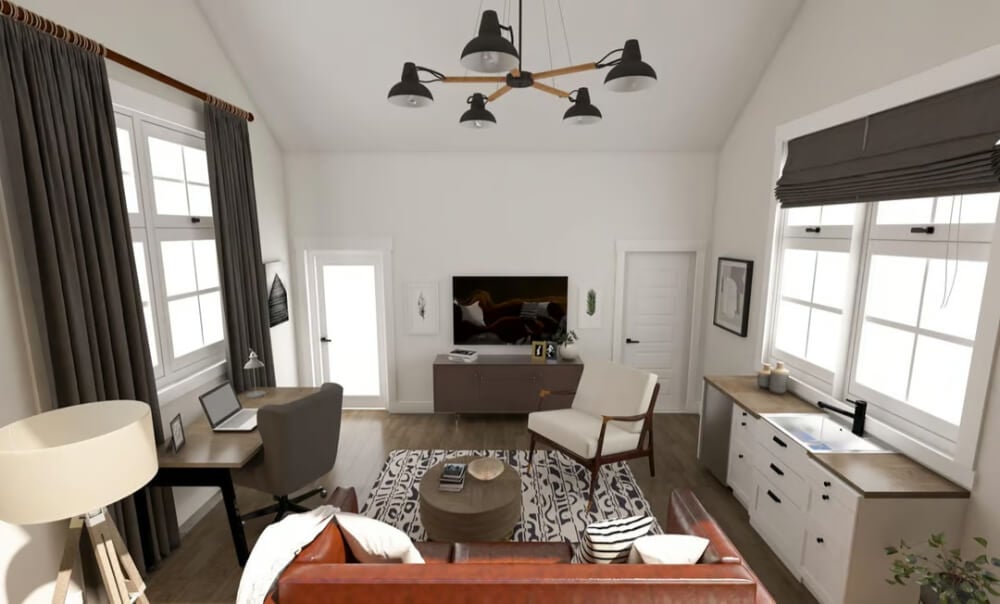
Study Nook

Study Nook
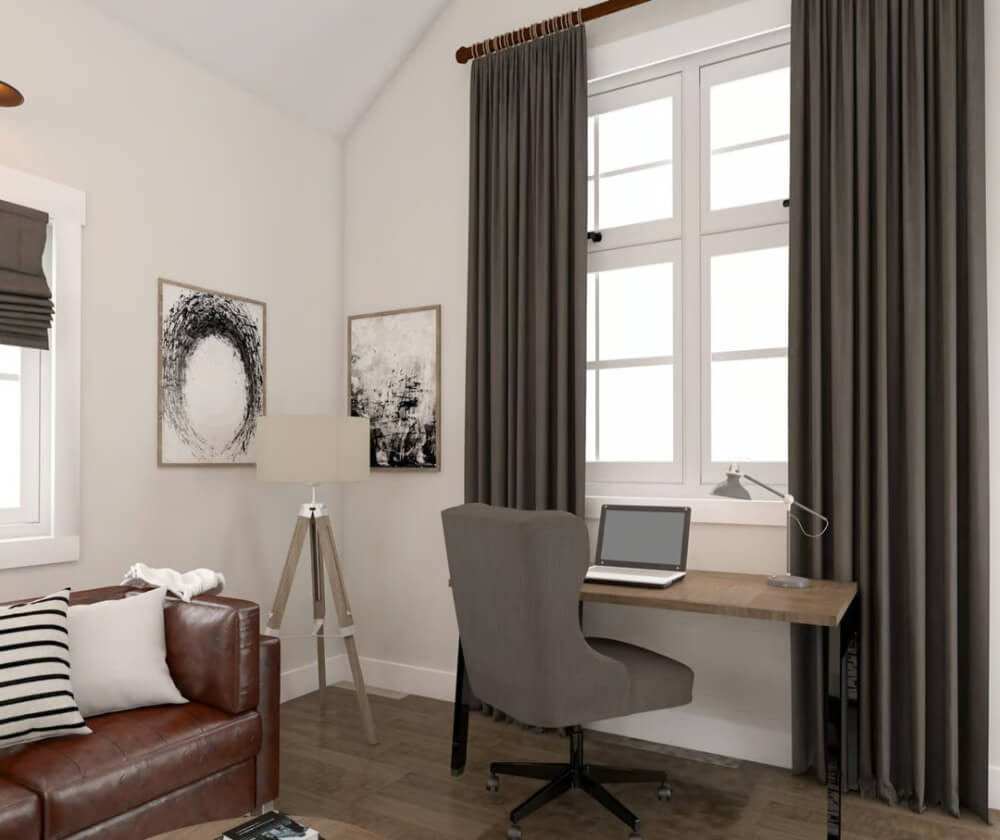
Living Space

Details
Horizontal lap siding, white-framed windows, decorative gable brackets, and a charming front porch give this backyard cottage an inviting appeal. Thoughtfully designed as part of the “visitable” movement, it features a zero-step entry and a wheelchair-accessible main-floor bathroom, ensuring ease of use for everyone.
This versatile design offers flexibility to suit a variety of needs—it can serve as an ADU, an in-law suite, a tiny home, or even a serene backyard home office escape.
The main living area boasts vaulted ceilings, enhancing the sense of space and light, while windows on three sides invite natural light to pour in, creating a bright and airy atmosphere. The bathroom is equally accommodating, featuring a walk-in or roll-in shower for effortless accessibility.
Pin It!

Architectural Designs Plan 871008NST


