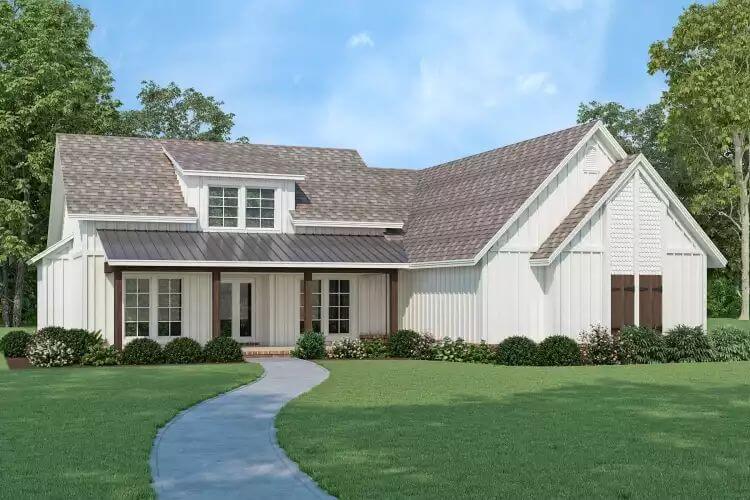
Would you like to save this?
Specifications
- Sq. Ft.: 1,512
- Bedrooms: 3
- Bathrooms: 2
- Stories: 1
- Garage: 2
The Floor Plan

Rear View

🔥 Create Your Own Magical Home and Room Makeover
Upload a photo and generate before & after designs instantly.
ZERO designs skills needed. 61,700 happy users!
👉 Try the AI design tool here
Dining Room

Kitchen

Living Room

Primary Bedroom

Would you like to save this?
Primary Bathroom

Front Elevation

Right Elevation

Left Elevation

Rear Elevation

Details
This cottage-style home features a gabled roofline with varied pitches, a front-facing dormer, and board and batten siding for a classic farmhouse appeal. The wide front porch, supported by tapered columns and shaded by a metal awning, adds warmth and symmetry to the overall design.
The interior layout emphasizes open-concept living and thoughtfully separated private areas. At the heart of the home is a spacious living room with vaulted ceilings that opens directly to the kitchen and dining areas, creating a seamless flow for both everyday living and entertaining. The kitchen includes a large island with a raised bar, plentiful counter space, and easy access to a walk-in pantry and utility room.
The primary suite is privately located on the right wing, complete with dual walk-in closets and a luxurious bath with a soaking tub, dual vanities, a walk-in shower, and a private toilet room. Two additional bedrooms are positioned on the left side of the home, sharing a centrally located full bath.
Additional features include a front-facing dining room near the entry, a large rear porch with exposed beams, and a side-entry two-car garage with dedicated storage space and a workbench area. Practical touches like attic access, a butler’s pantry, and built-in shelving elevate functionality while maintaining a cozy, refined aesthetic throughout.
Pin It!

The House Designers Plan THD-10653






