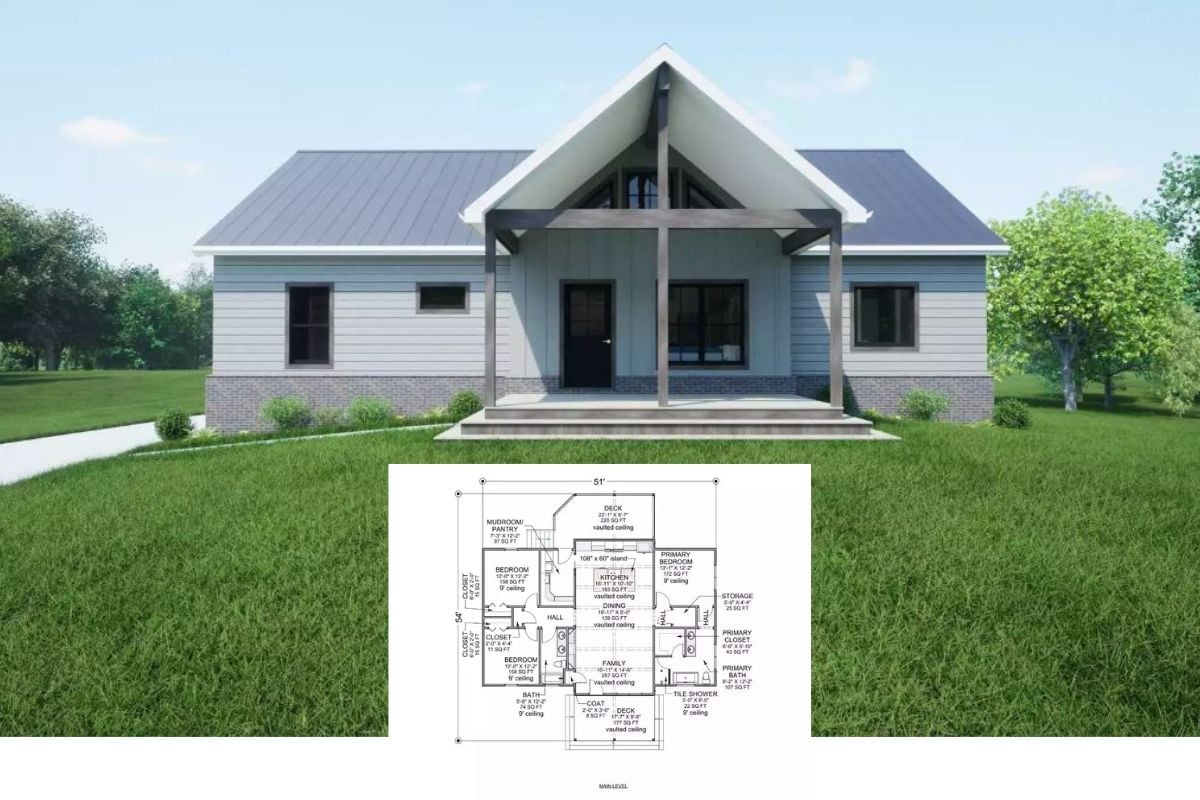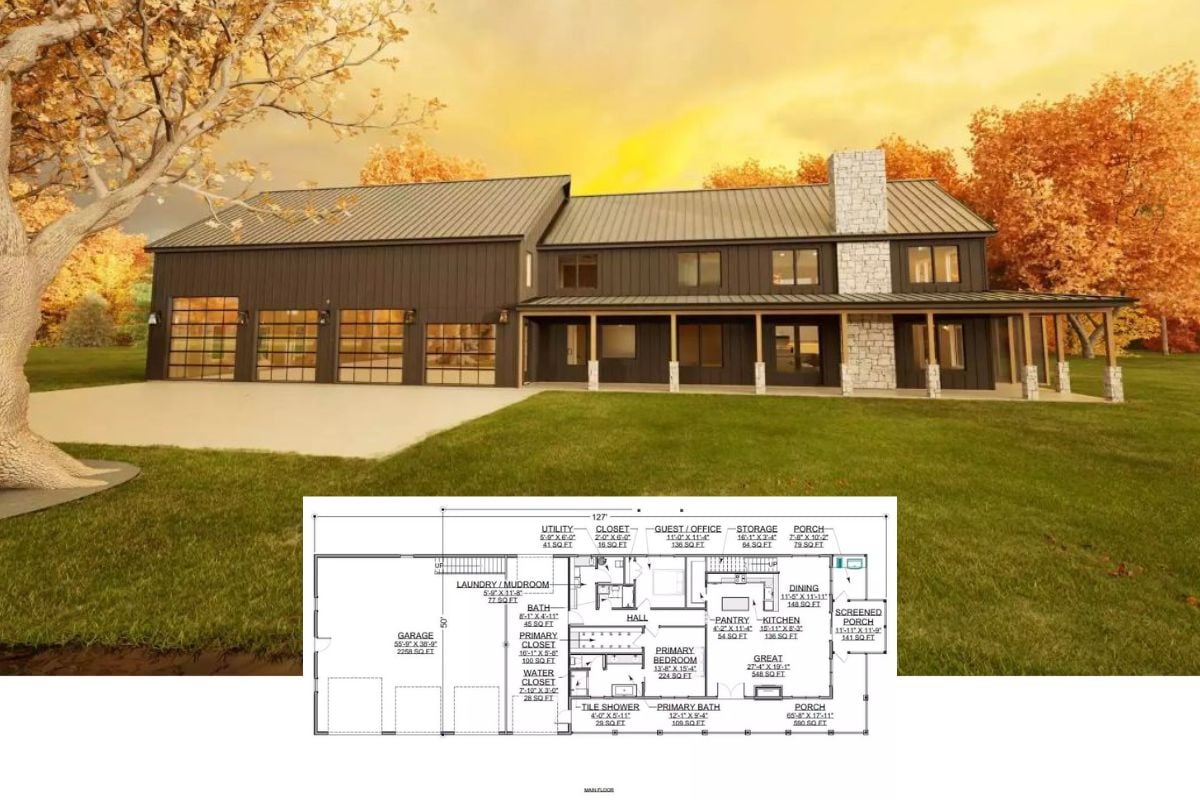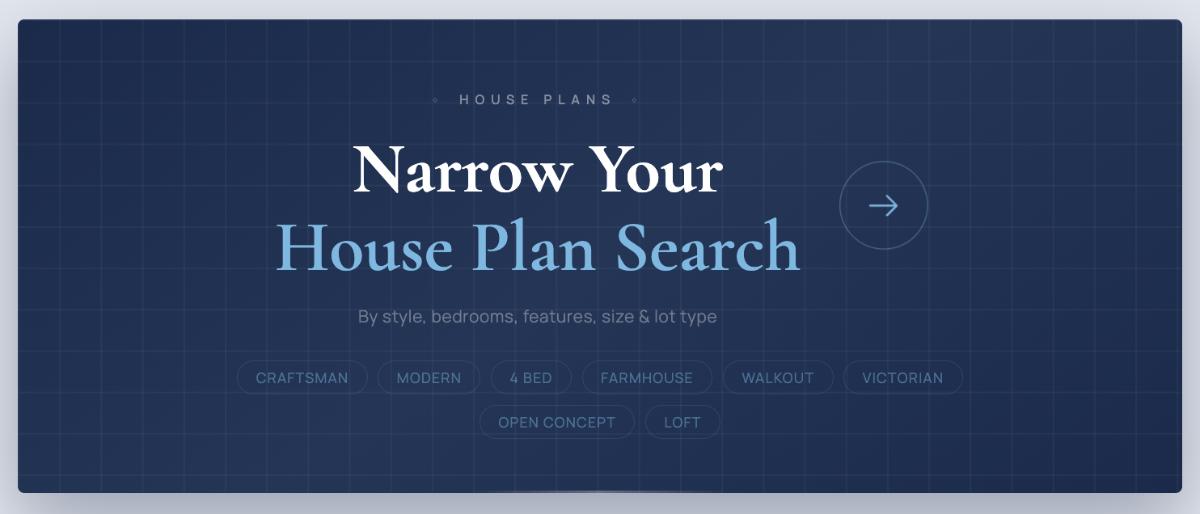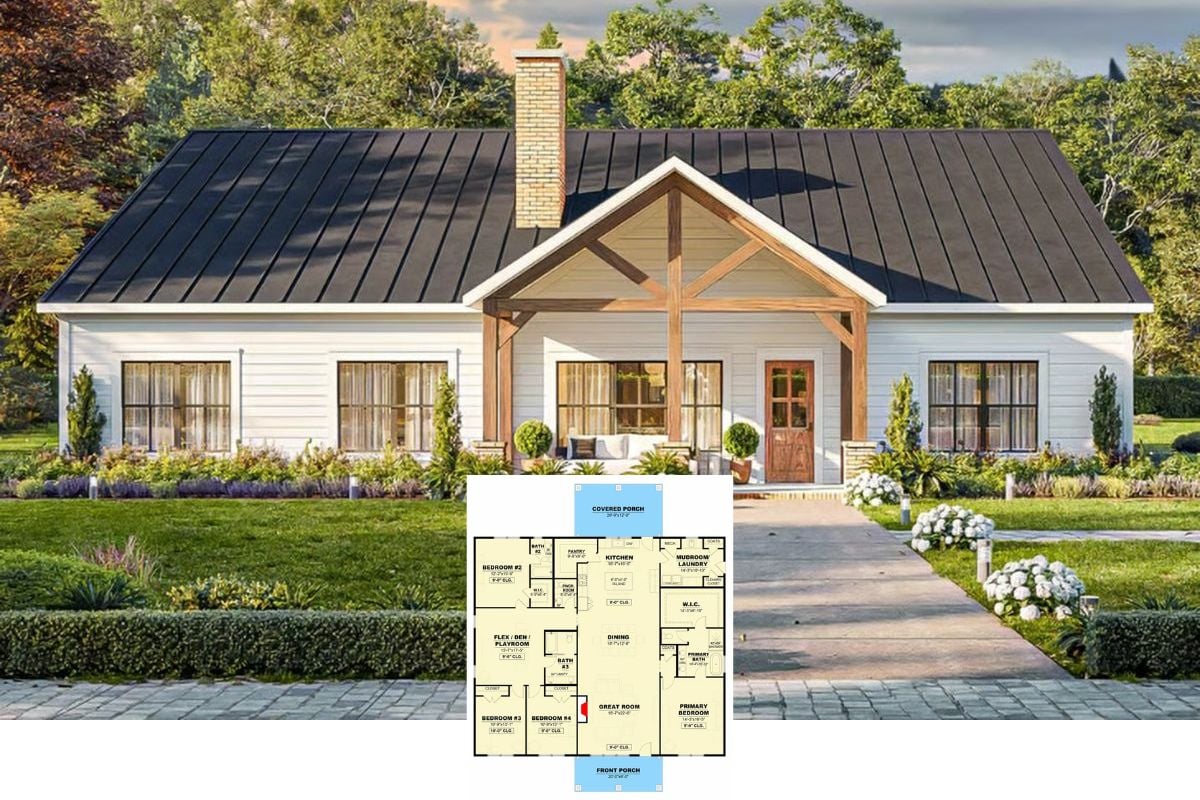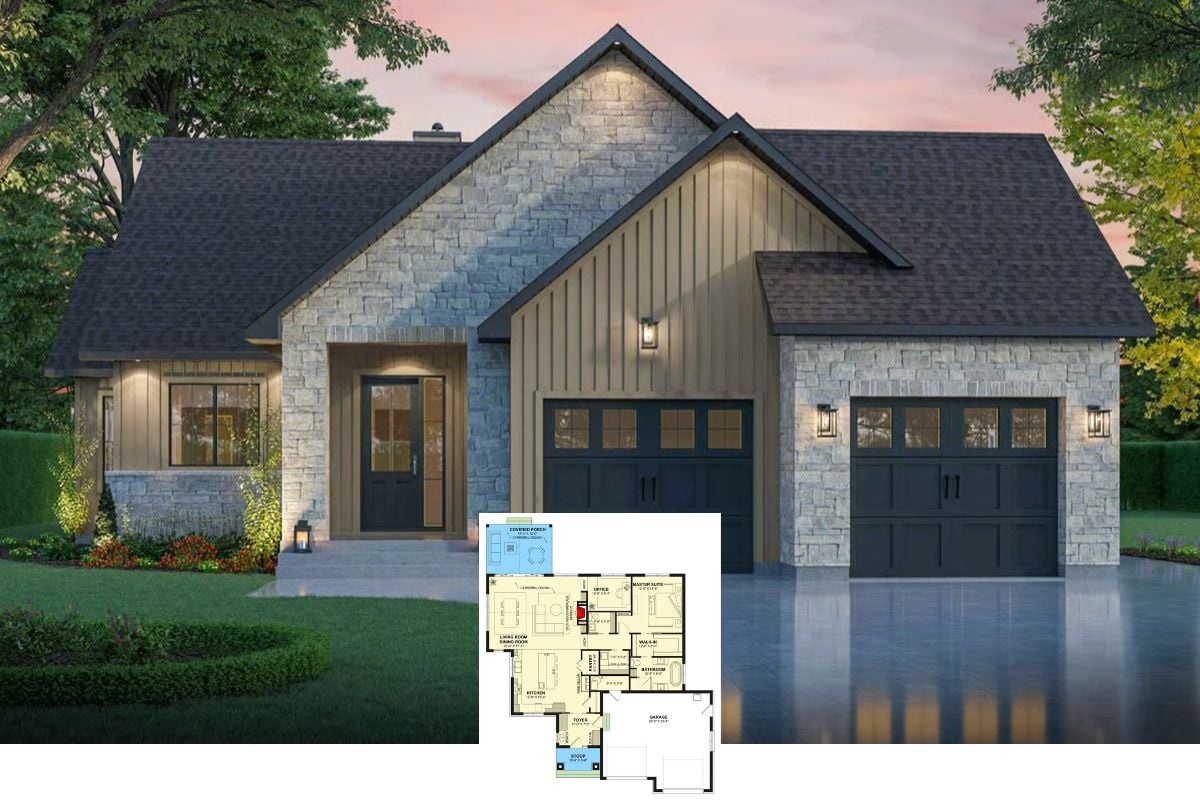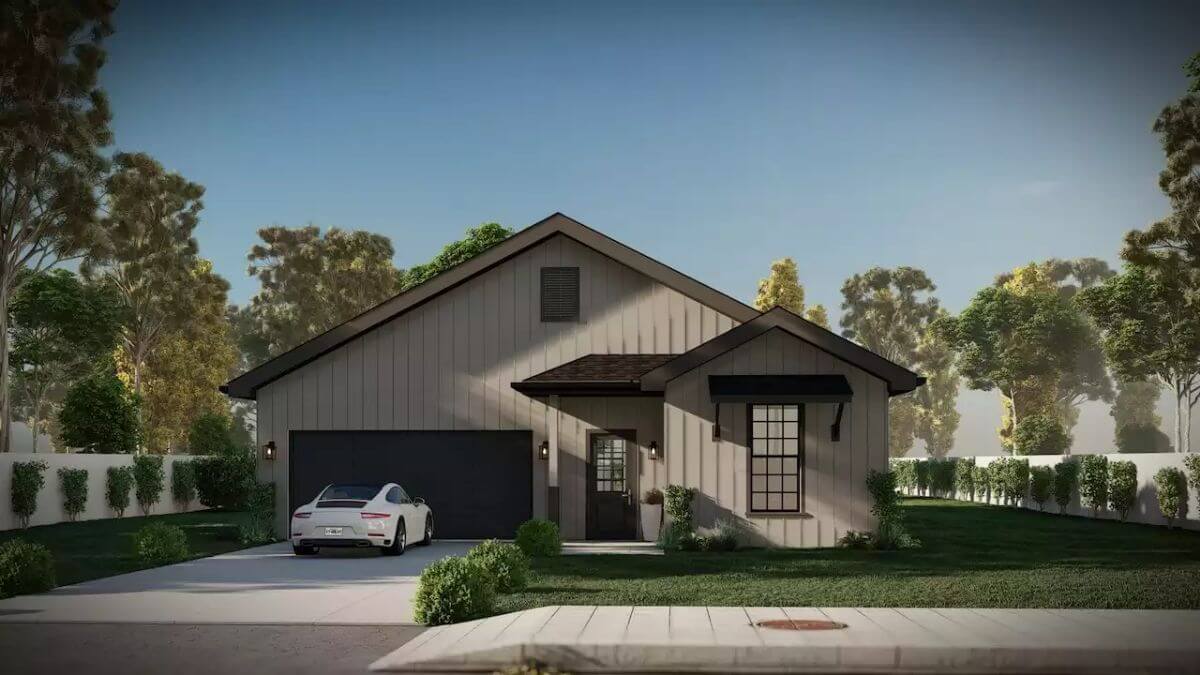
Would you like to save this?
Specifications
- Sq. Ft.: 1,269
- Bedrooms: 3
- Bathrooms: 2
- Stories: 1
- Garage: 2
The Floor Plan
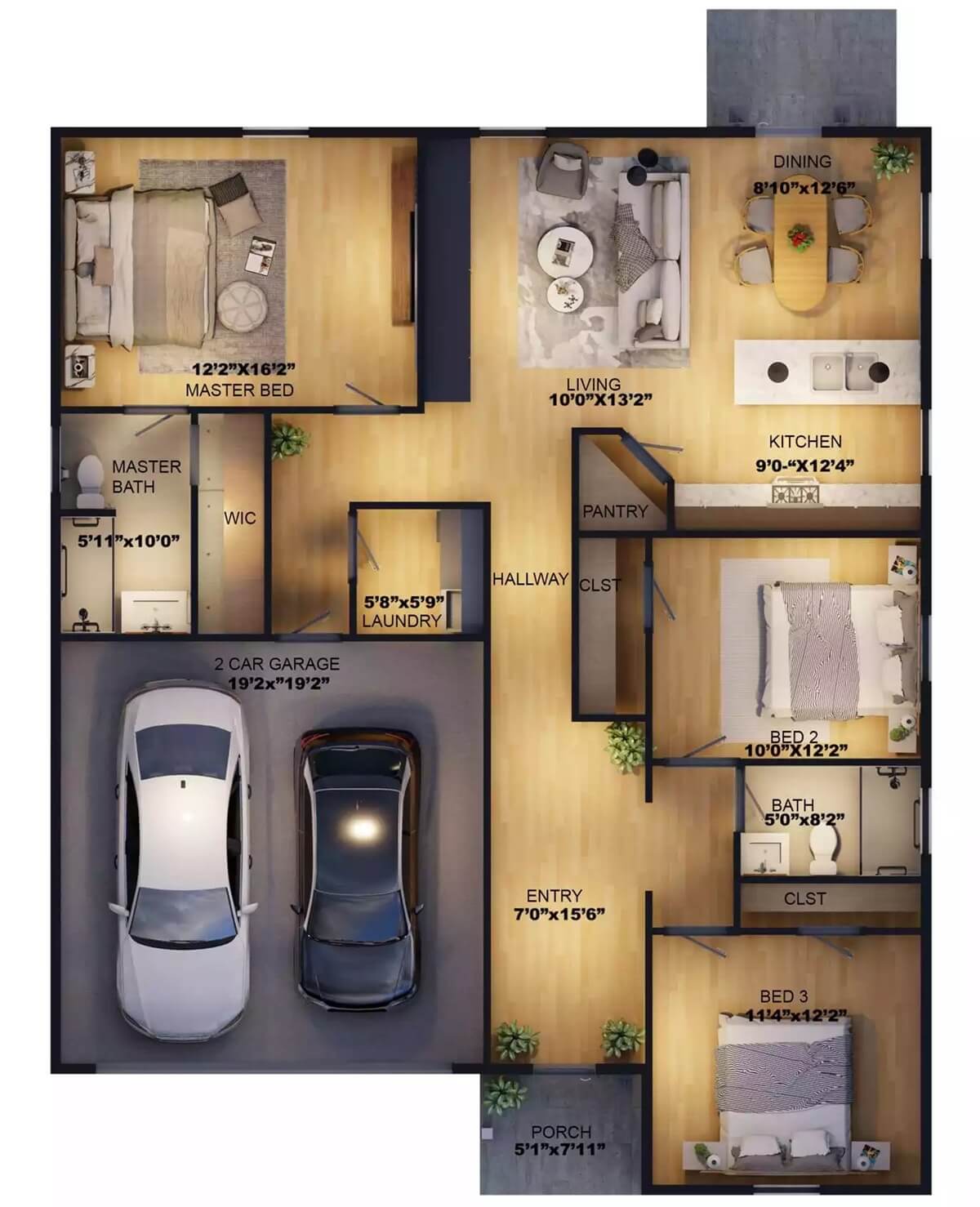
Front View
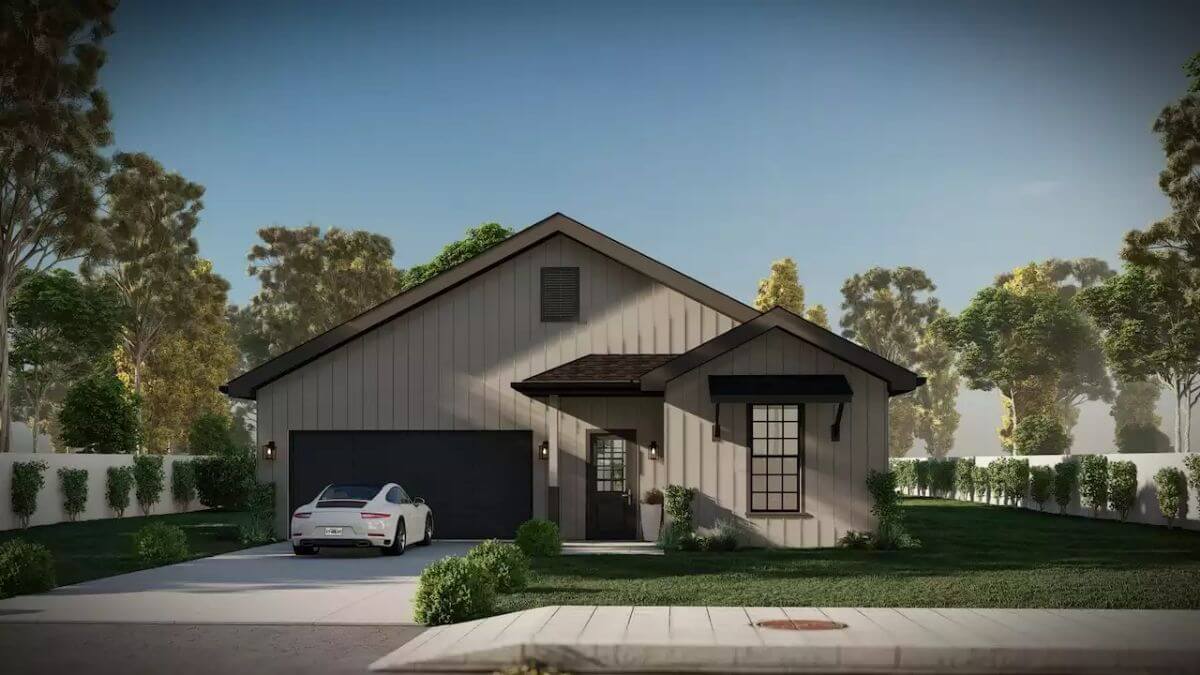
Front-Right View

Rear View

Living Room
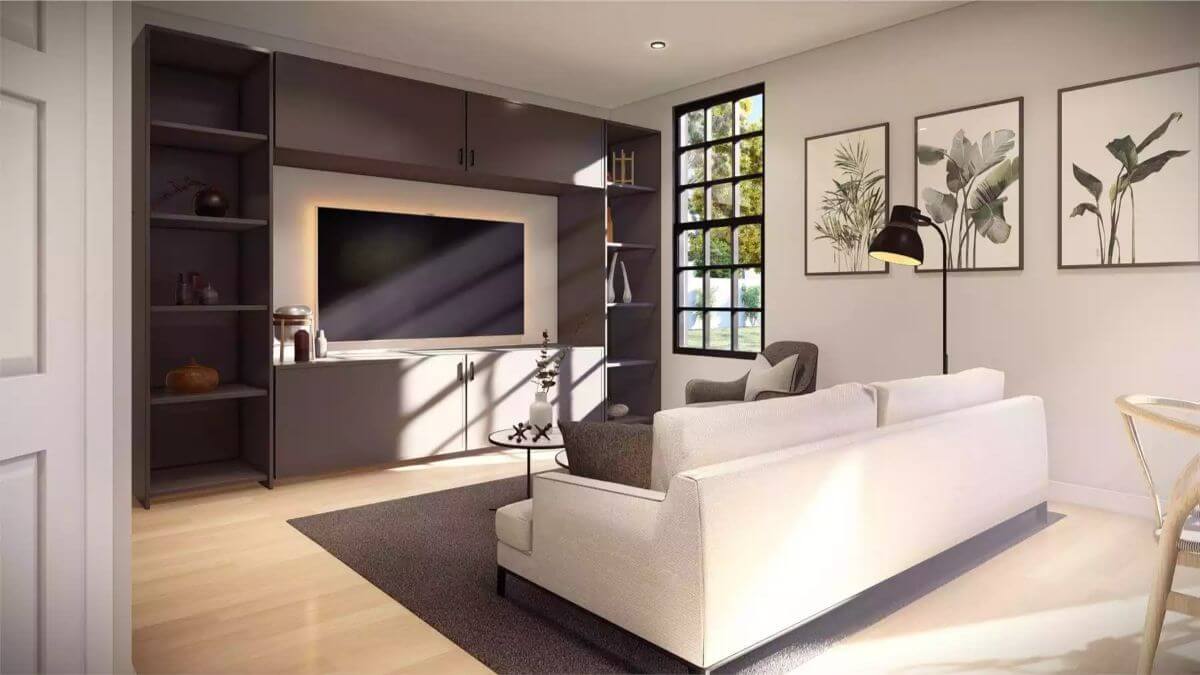
Open-Concept Living
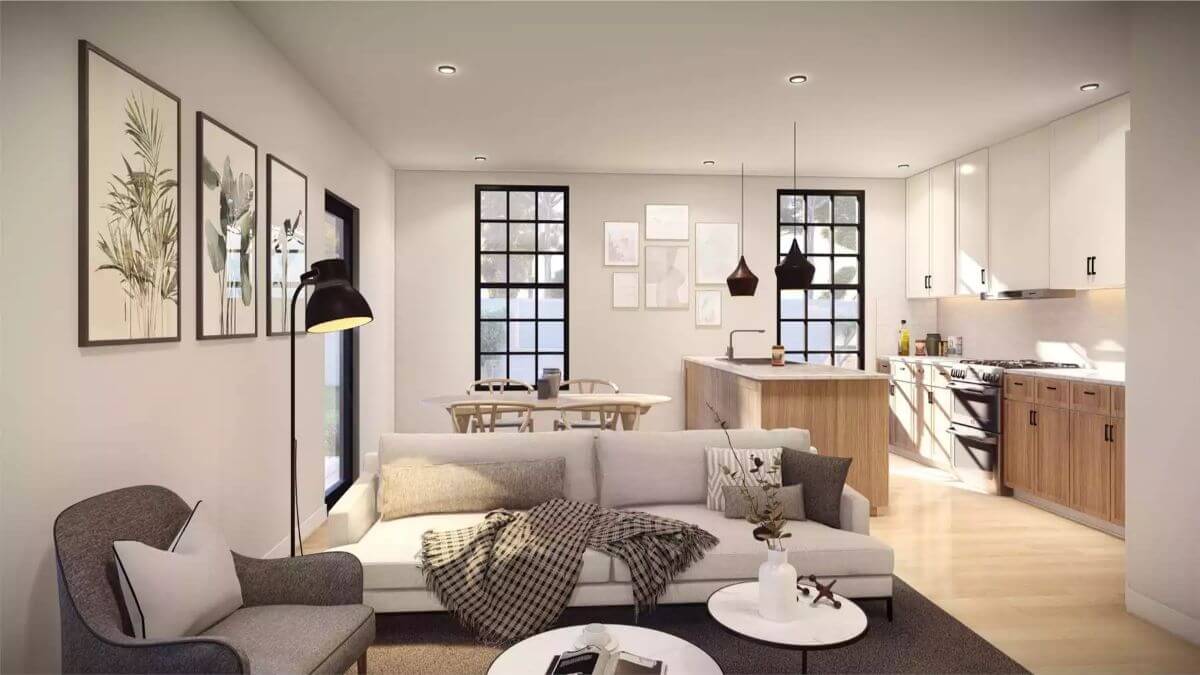
Primary Bedroom

Details
This contemporary barndominium-style home showcases clean vertical siding and a simple gabled roofline for a modern yet welcoming exterior. A contrasting entrance with a dark-toned door and accents adds subtle character to the facade, while the attached two-car garage is seamlessly integrated for easy access.
The front door opens into a modest entryway that immediately transitions into an airy living space. This central gathering area is designed for flexibility, combining a comfortable seating arrangement and a dining nook that sits adjacent to the kitchen. The kitchen features an expansive island that can serve as a casual dining spot or buffet station, and a separate pantry keeps cooking essentials organized yet accessible.
A short hallway connects the living core to two secondary bedrooms, each featuring a built-in closet. These bedrooms share a nearby bathroom outfitted with a tub/shower combination and a practical vanity layout. Just off the living area, a discreet door leads to the private primary suite. This retreat includes a sizable sleeping area, a walk-in closet, and a dedicated bathroom boasting a spacious shower and sink area. A nearby laundry room sits between the primary suite and the attached garage, allowing easy access from both the bedroom and the garage entrance. The two-car garage is wide enough for vehicles and storage, promoting efficient traffic flow between household errands and living spaces.
Pin It!

The House Designers Plan THD-10412

