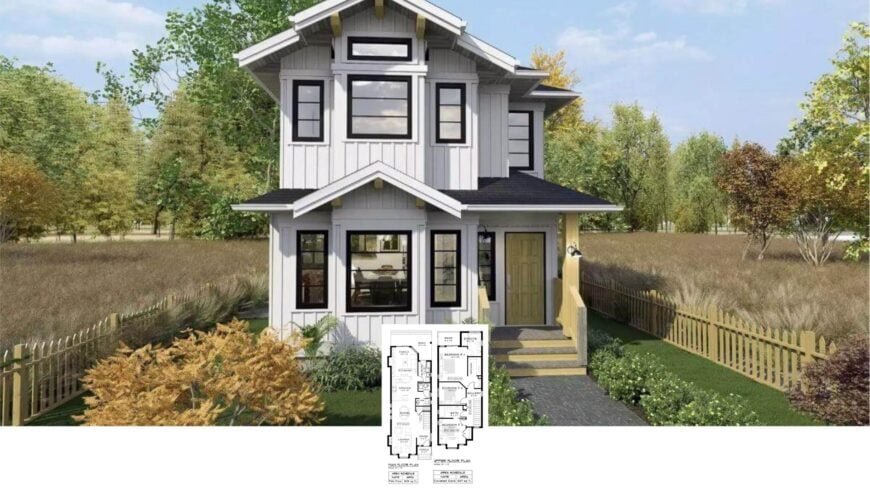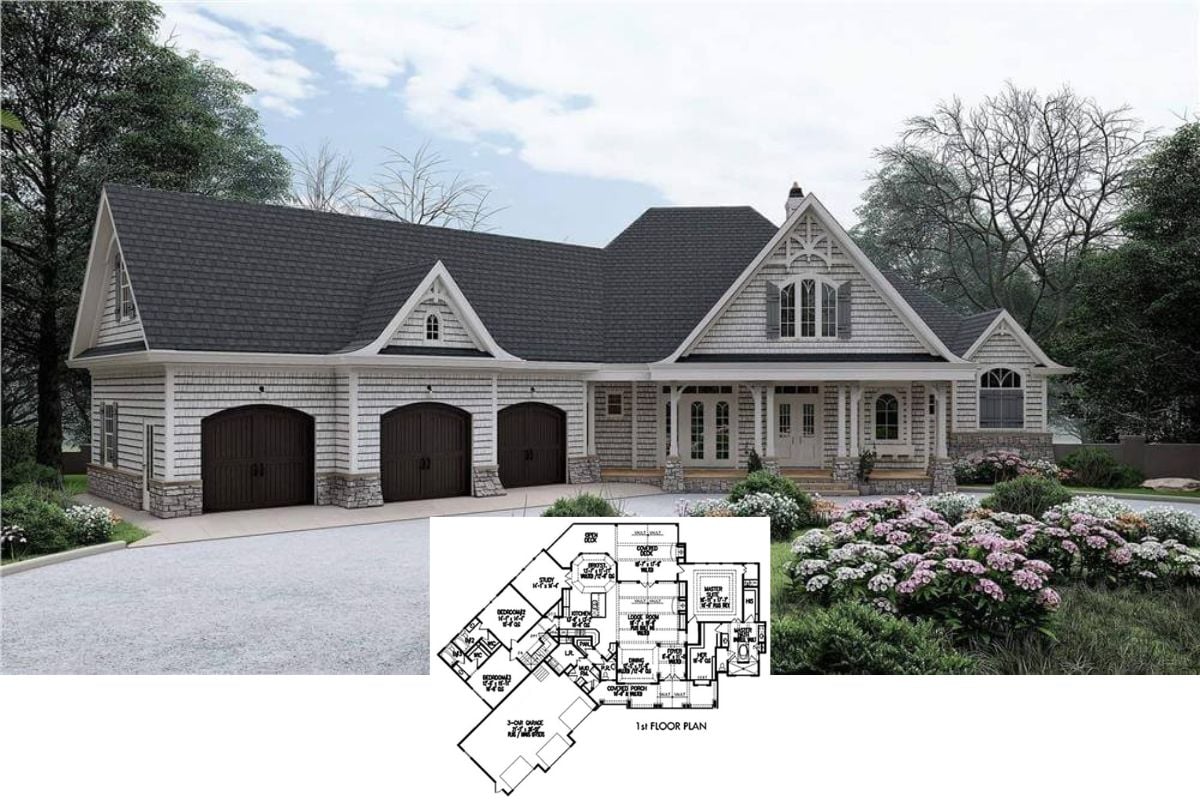
Would you like to save this?
Our featured home stretches to roughly 1,755 square feet, balancing intimacy and elbow room across two thoughtful levels. Inside, three generous bedrooms and two and a half bathrooms orbit an open main floor where the kitchen, dining, and family zones spill onto a broad backyard deck.
Deep overhangs, board-and-batten siding, and black-framed windows give the exterior a timeless Craftsman vibe, while the layout keeps everyday living easy—laundry and powder room are tucked right where you need them.
From morning coffee on the porch to sunset dinners outside, the plan is built for seamless indoor-outdoor moments.
Step into a Craftsman Dream with This Timeless Facade

This is pure Craftsman, evidenced by the low-pitched gables, exposed rafter tails, and symmetrical facade that celebrate honest detailing over flash. With that context, let’s step through each room and see how classic proportions meet fresh finishes in a home that feels both grounded and current.
Craftsman Beauty with a Well-Organized Main Floor Layout

🔥 Create Your Own Magical Home and Room Makeover
Upload a photo and generate before & after designs instantly.
ZERO designs skills needed. 61,700 happy users!
👉 Try the AI design tool here
The main floor plan smartly arranges spaces, inviting flow from the foyer to the expansive lounge and dining areas. A cozy kitchen integrates seamlessly with the family room, opening up to a generous deck, perfect for alfresco dining.
With practical features like a dedicated laundry and powder room, this Craftsman home combines style with everyday convenience.
Explore the Smartly Designed Upper Floor with Spacious Bedrooms

The upper floor plan showcases three well-sized bedrooms, each providing generous natural light and comfortable living spaces.
Bedroom #1 enjoys a private ensuite and direct access to a cozy deck, enhancing the Craftsman charm. The inclusion of a gallery area maximizes hallway space, making this floor both functional and welcoming.
Source: The House Designers – Plan 9091
Craftsman Style with a Touch of Contemporary Simplicity

This crisp Craftsman exterior combines board-and-batten siding with a fresh, minimalist color palette. The classic gabled roof and black-framed windows enhance the profile, bringing a contemporary twist to traditional elements.
Surrounded by nature and a quaint picket fence, the home exudes a welcoming charm amid its serene setting.
Step Into This Chic Living Area with a Stylish Fireplace and Lush Greenery

This living space artfully combines modern design elements with Craftsman charm, featuring sleek black-framed windows that flood the room with natural light.
The minimalist fireplace and built-in shelving create a stylish yet functional focal point, complemented by the lush indoor plants that bring a touch of nature indoors. Contemporary furniture and a subtle color palette tie the room together, making it an inviting spot for relaxation and social gatherings.
Notice the Striking Lighting Fixture and Inviting Fireplace in This Social Hub

Would you like to save this?
This inviting living space blends Craftsman charm with modern touches, featuring a striking geometric light fixture above the dining area.
Black-framed windows and a minimalist fireplace with built-in shelving create a functional focal point, surrounded by comfortable seating. Light, airy tones and lush greenery complete the room, making it perfect for gatherings or quiet evenings by the fire.
Explore This Open-Concept Living-Dining Area with Built-In Bookcase

This open-concept space features a seamless transition between the living and dining areas, highlighted by a sleek, built-in bookcase under the staircase.
The dining area boasts a marble-topped table paired with modern chairs, creating a sophisticated and functional gathering spot. Above, a contemporary light fixture adds a stylish touch, while soft ambient lighting enhances the room’s inviting atmosphere.
Check Out This Kitchen with Textured Wood Cabinets and Bold Lighting

This kitchen stands out with its textured wood cabinets and striking modern light fixtures, adding a touch of elegance to the space.
The open layout seamlessly connects to the dining area, emphasizing functionality and flow. A sleek countertop provides ample space for cooking and entertaining, while the deep green accent wall brings a rich contrast.
Admire the Crisp Built-In Shelving and Snug Ambiance in This Living Space

This room blends contemporary style with Craftsman warmth, featuring sleek built-in shelving that frames the fireplace.
Large black-framed windows invite views of the lush garden, creating a seamless connection with the outdoors. A combination of modern lighting and natural wood finishes ties the space together, making it perfect for relaxed living.
Discover the Open-Concept Living with a Warm, Contemporary Fireplace

This open-concept space showcases a sleek linear flow from the living area through to the kitchen, highlighted by bold lighting fixtures above the island.
Textured wood cabinetry adds warmth, contrasting with modern details like the faux fireplace and integrated shelving. The overall design balances contemporary finishes with cozy elements, making it a harmonious gathering spot.
Source: The House Designers – Plan 9091






