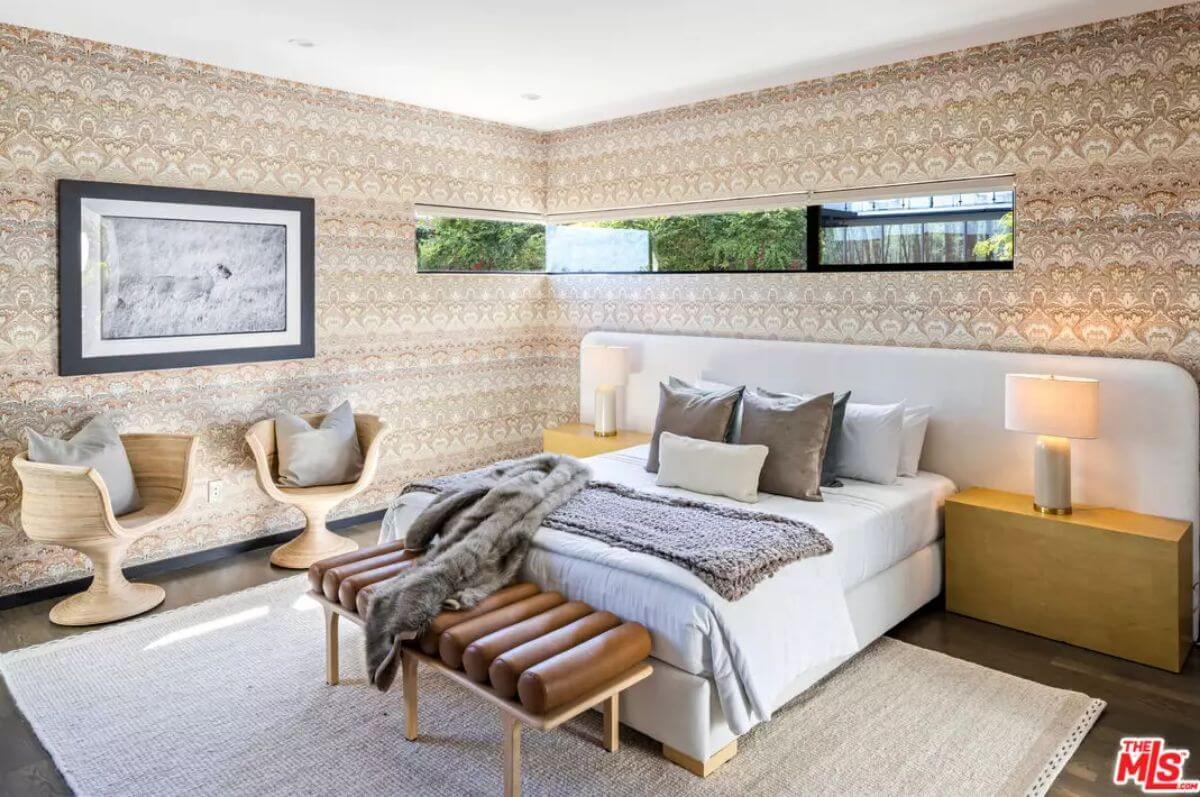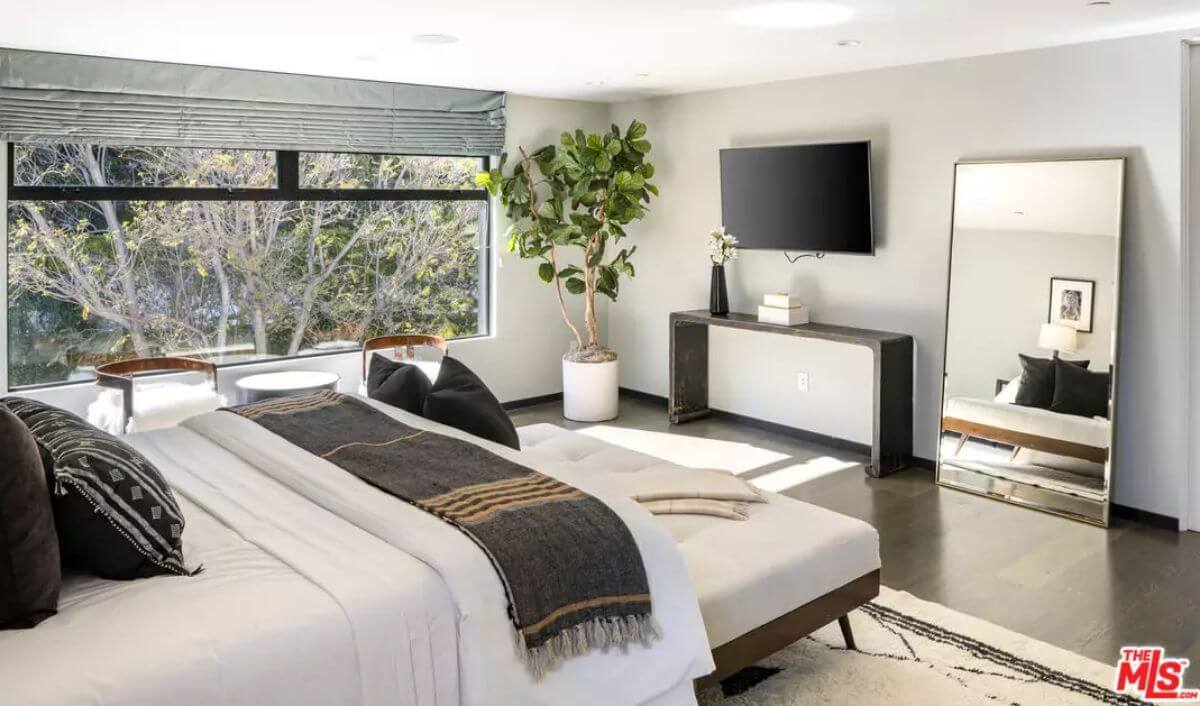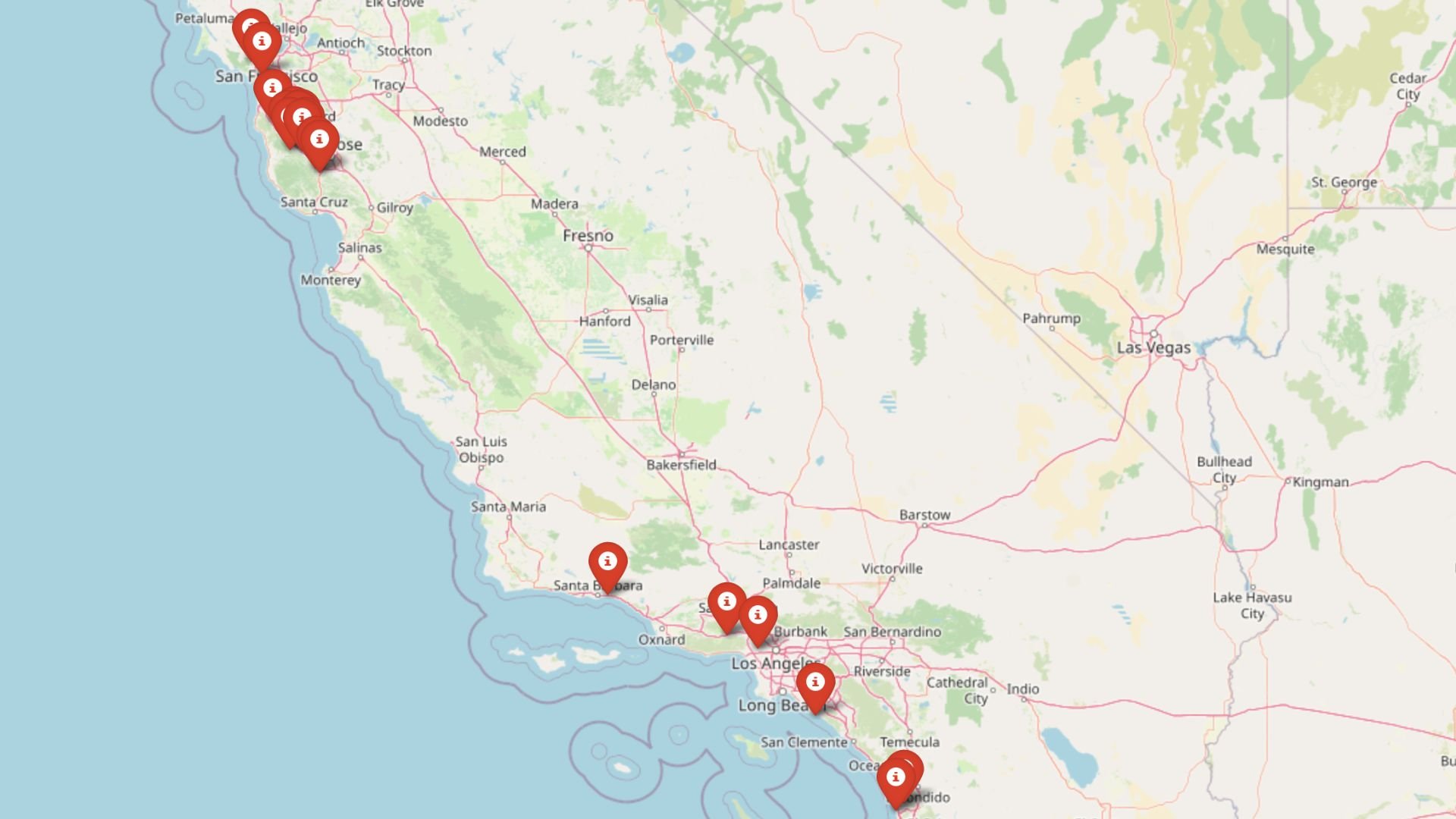
Would you like to save this?
Adam Lambert built a dazzling career ever since finishing as runner-up on American Idol in 2009. Known for his powerhouse vocals and flamboyant stage presence, he’s released hit records, toured globally as Queen’s lead singer, and recently made waves on Broadway and in Hollywood Bowl productions. Now, as he sets his sights on New York City, Lambert is parting ways with his custom-designed Los Angeles retreat.
Perched high above the Sunset Strip, his gated Hollywood Hills estate offers 5,000 square feet of sleek, sophisticated design across three levels. Originally built in the 1950s, the home has been reimagined with striking upgrades: think dramatic stone fireplaces, floating staircases, and walls of glass revealing panoramic views of Los Angeles. The open-concept kitchen is anchored by a sculptural island, with high-end Wolf appliances and artistic lighting that add a theatrical flair.
The primary suite is a standout, boasting two walk-in closets, a mod fireplace, and a spa-like bathroom with a soaking tub and an oversized glass-walled shower. Outside, the quarter-acre lot is an entertainer’s paradise, complete with a pool, spa, outdoor kitchen, and firepit—all surrounded by lush landscaping and a private motor court. With a flexible floor plan that includes a gym or fifth bedroom, this $7.4 million offering is as bold, polished, and unforgettable as Lambert himself.
Listing agent: Greg Holcomb @ Carolwood Estates via Coldwell Banker Realty
Where is Los Angeles?
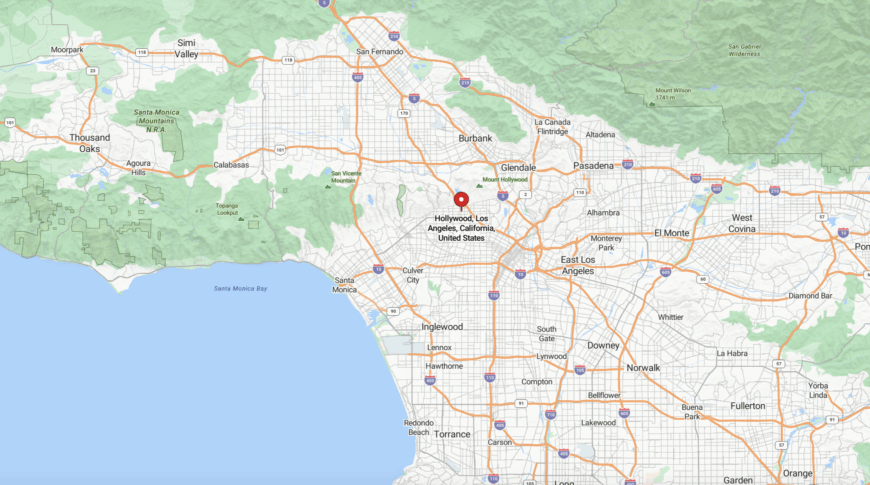
Hollywood Hills is a residential neighborhood in central Los Angeles, located in the Santa Monica Mountains just north of Hollywood. It stretches from Griffith Park in the east to Laurel Canyon and the Bird Streets in the west, offering sweeping views of the city and the Valley. Known for its winding roads and celebrity homes, it sits between bustling Hollywood below and the quiet, scenic ridges above.
Living Room
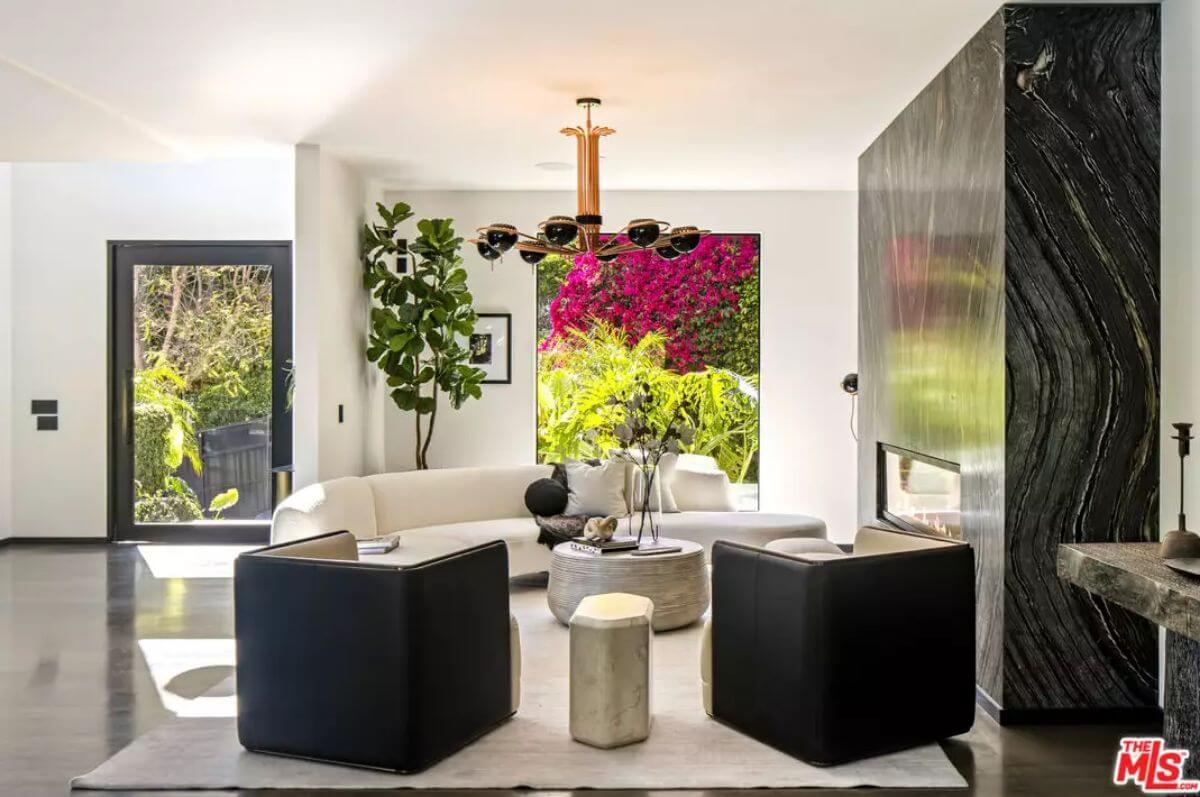
The living room is a study in refined contrast—clean white walls and a curved sofa pop against a dramatic black marble fireplace and lush greenery seen through oversized windows. A sculptural chandelier adds mid-century flair while polished concrete floors tie it all together. This space feels bright, modern, and entirely curated for comfort and style.
Open-Concept Living
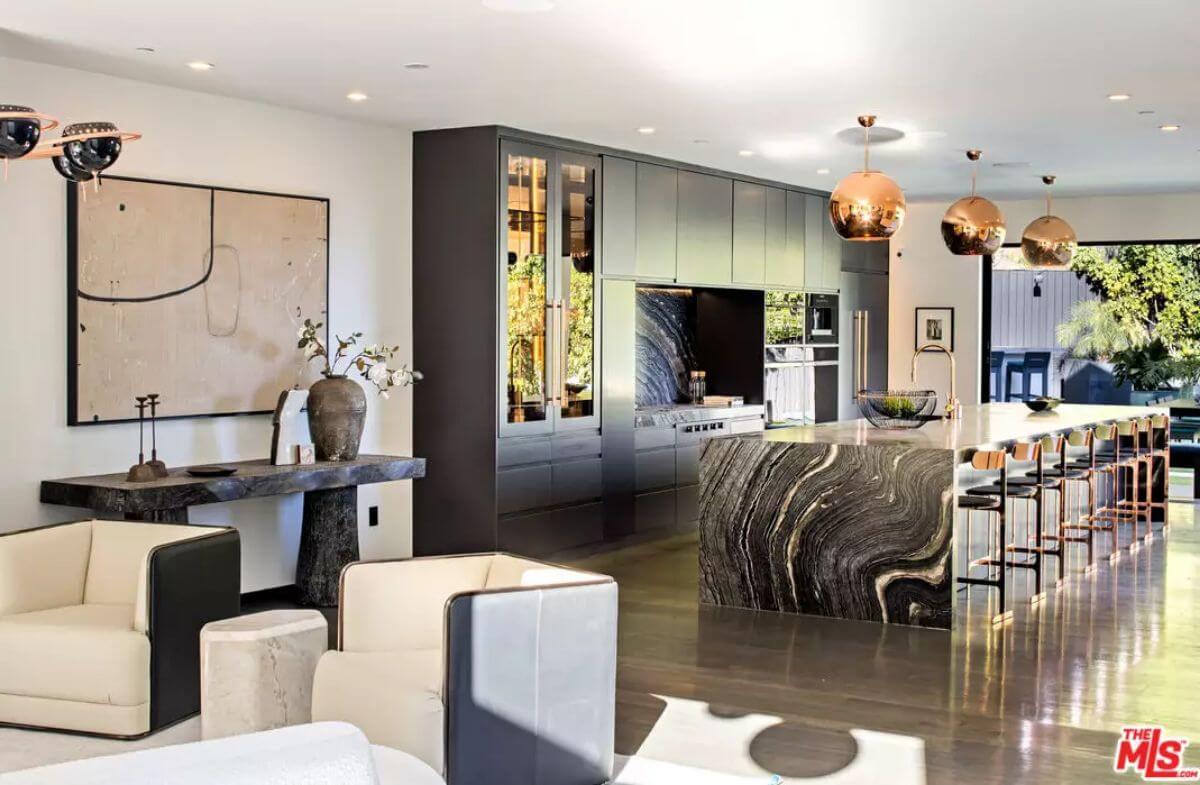
The open kitchen is anchored by a bold black stone island with dynamic veining that makes a statement. Sleek cabinetry and reflective copper pendant lights create a glamorous yet functional atmosphere. Wall-to-wall glass doors open up the room to the outdoors, enhancing the airy, gallery-like feel.
Kitchen
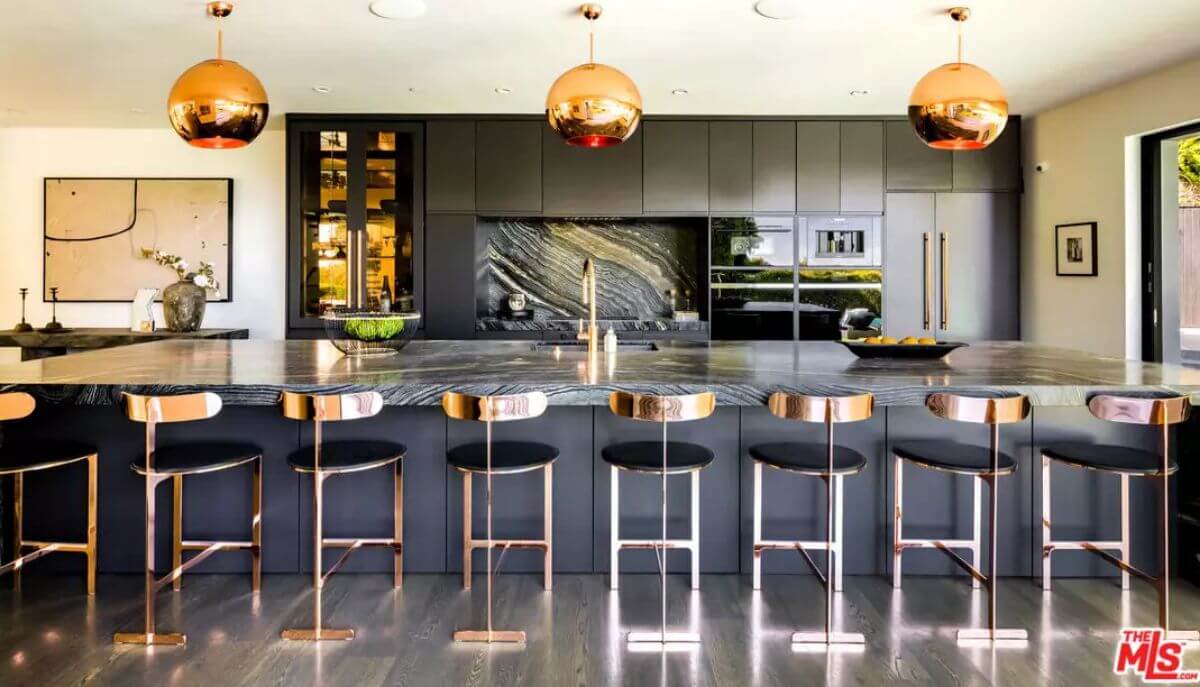
A row of metallic barstools lines the massive island, creating the ultimate spot to entertain. Behind them, dark cabinetry and book-matched stone backsplashes carry through the dramatic, polished theme. Every line is intentional, every surface sophisticated.
Kitchen
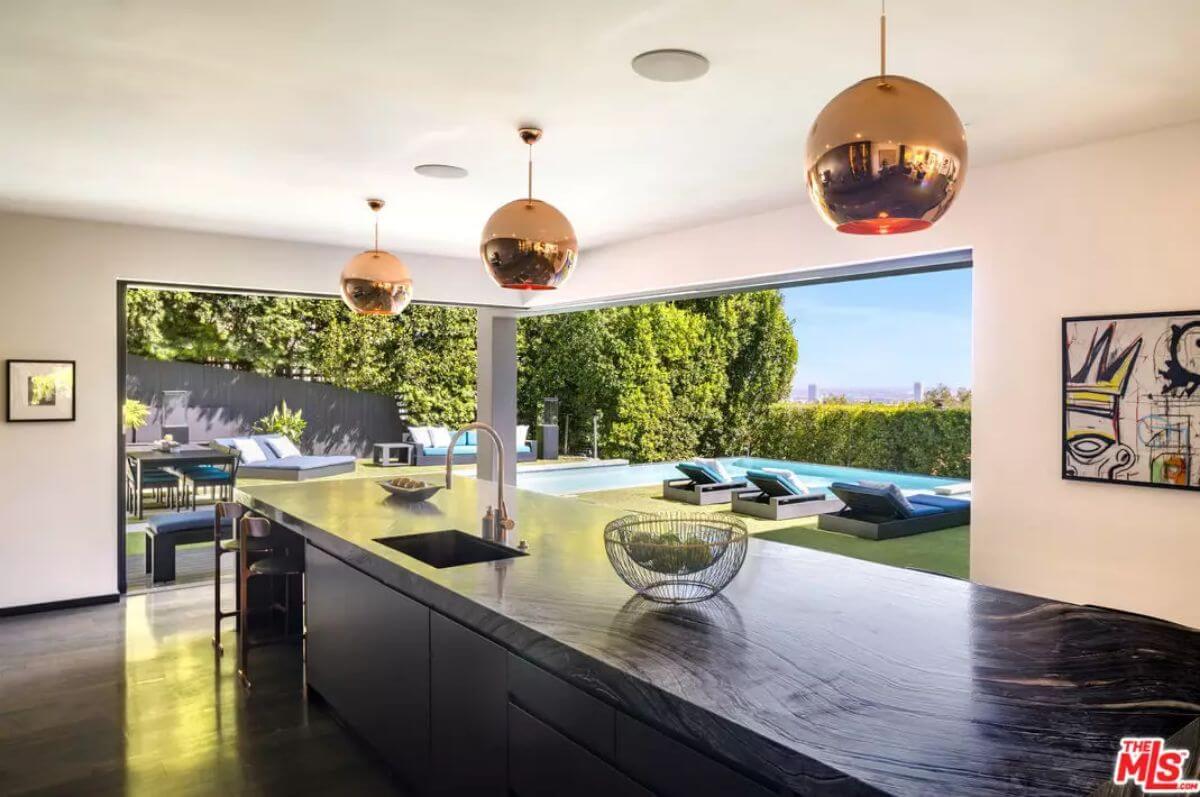
The kitchen spills directly into a shaded outdoor living space with a view of the pool and skyline beyond. The transition is nearly invisible thanks to sliding glass walls and consistent flooring. It’s a setup built for California entertaining.
Dining Area
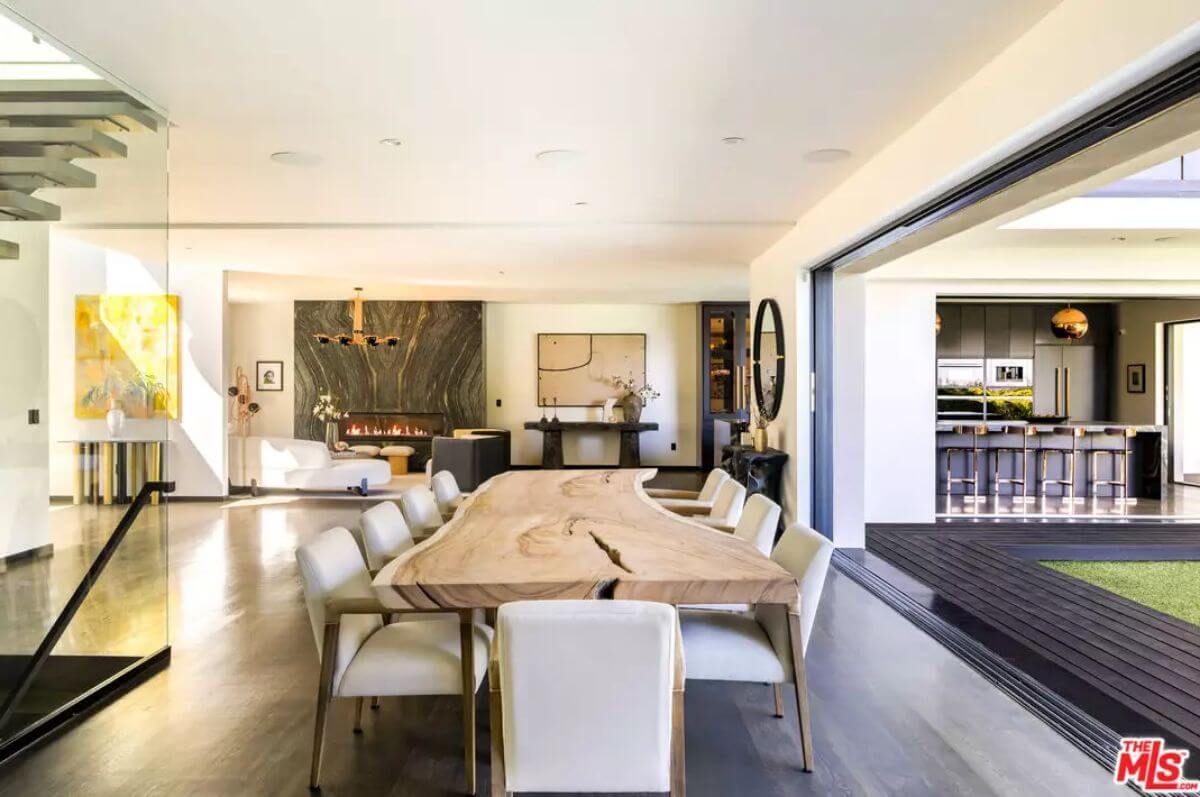
Would you like to save this?
The dining space is grounded by a stunning live-edge wood table that brings warmth and texture to the modern surroundings. Soft white chairs and understated decor allow the materials to shine. With views into both the living room and backyard, the space feels open and connected.
Dining Area
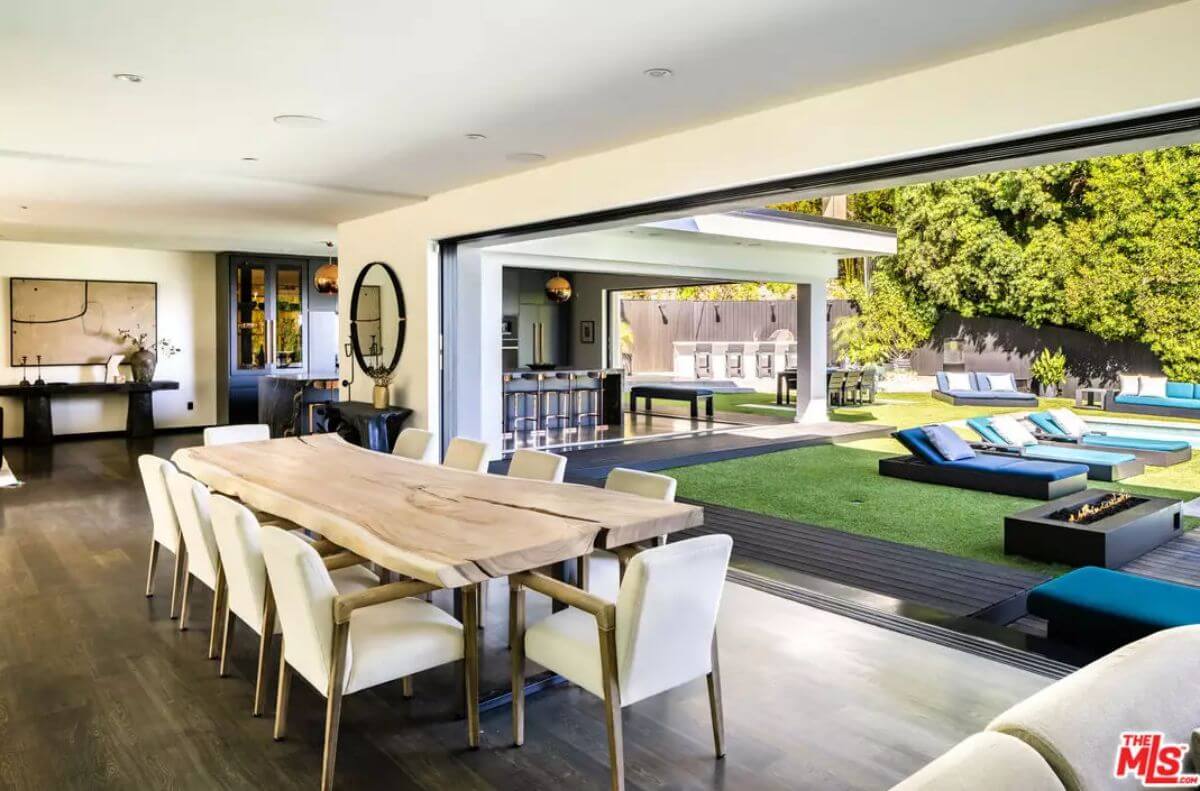
The backyard doubles as a private resort. Lush hedges create total privacy for the pool, spa, firepit, and multiple lounge areas. Whether you’re hosting guests or enjoying a solo morning coffee, this green retreat delivers.
Sitting Area
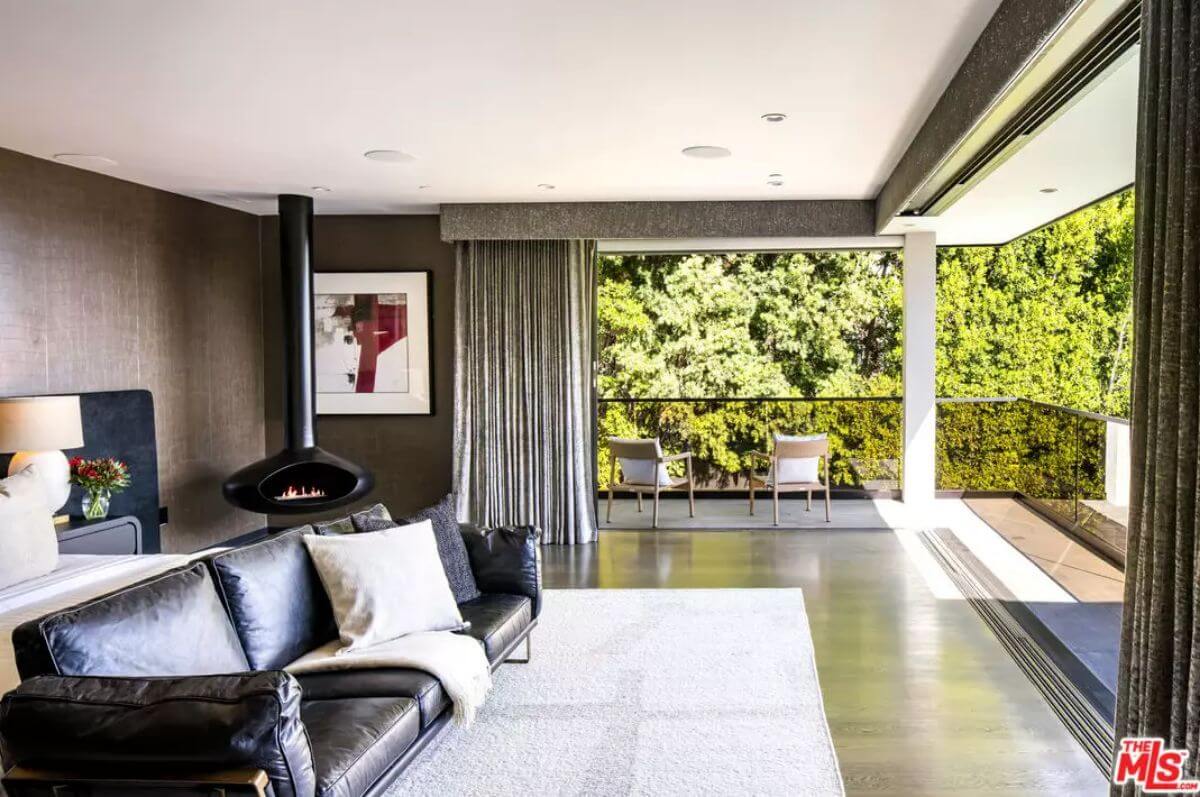
A plush black leather sofa anchors the serene sitting area in the primary suite, where floor-to-ceiling curtains and a suspended fireplace add drama. Sliding glass doors open wide to a private terrace surrounded by treetops.
Primary Bedroom
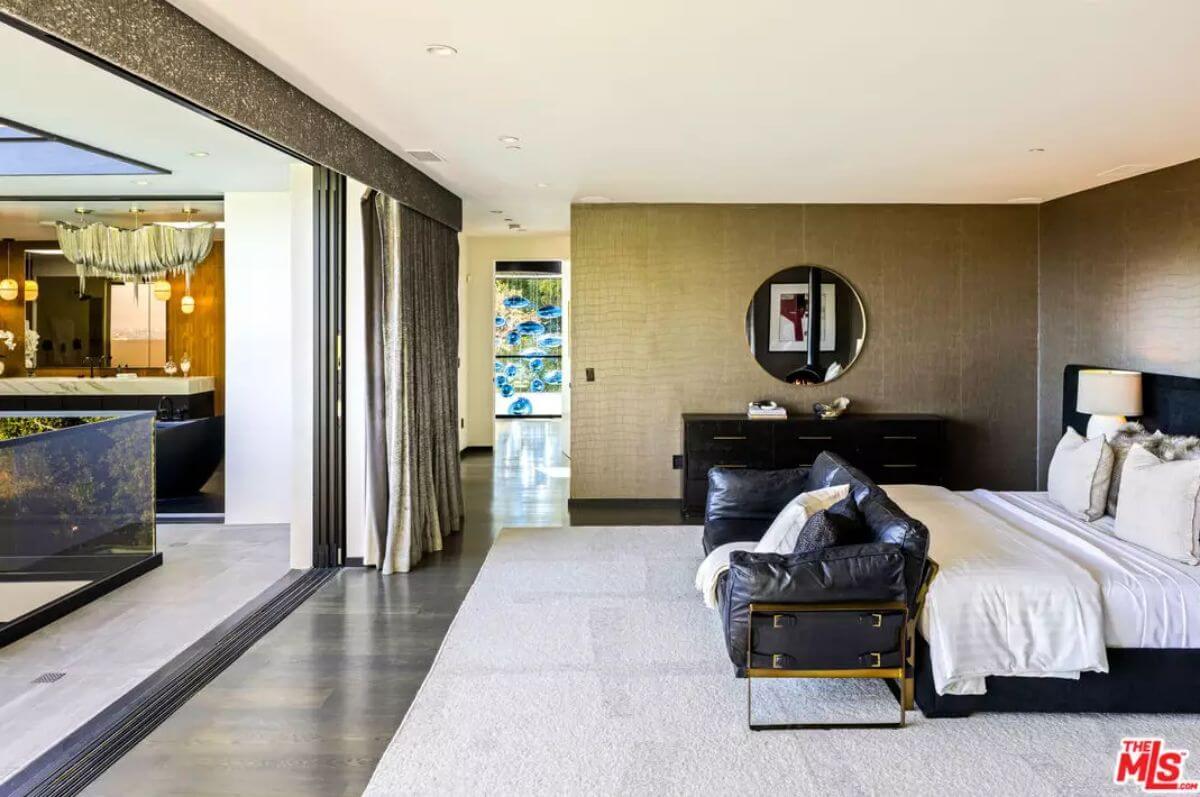
The primary bedroom blends clean lines with soft textures, featuring a circular mirror, subtle wallpaper, and a cozy seating nook. A peek into the glamorous bathroom reveals sleek finishes and a modern chandelier.
Primary Bedroom
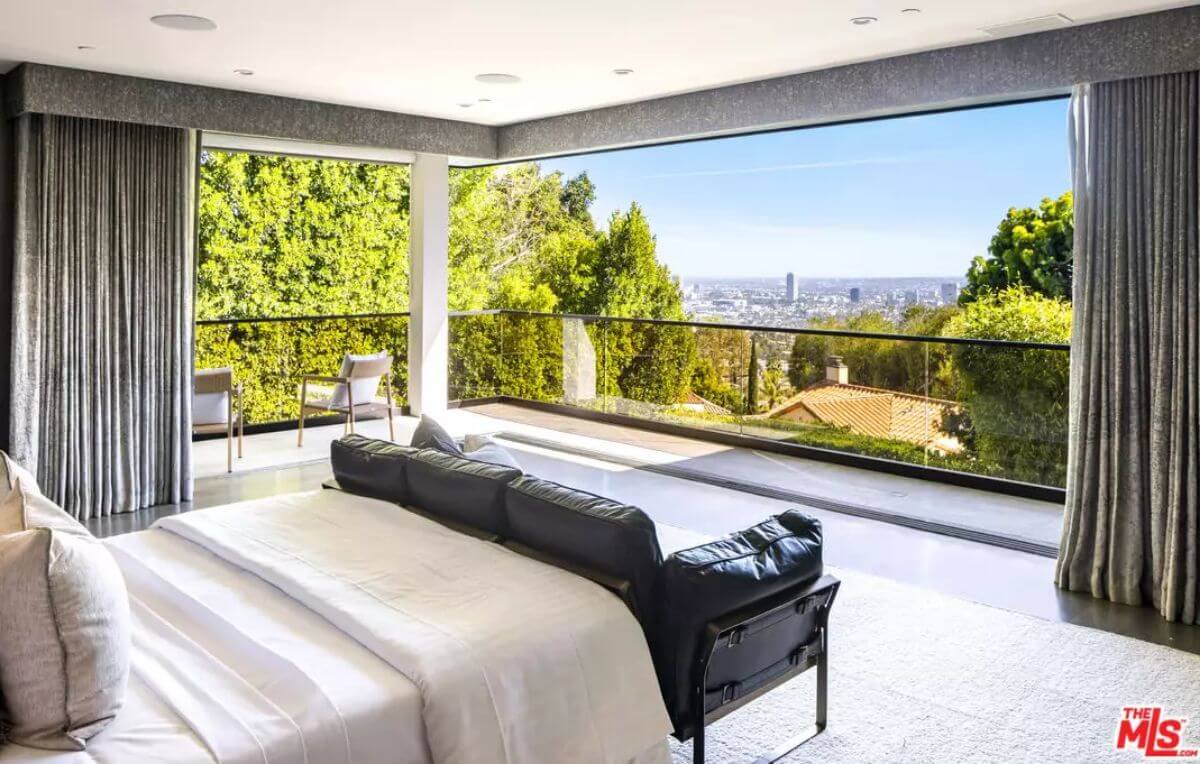
Wake up to sweeping views of Los Angeles from this corner of the home. The glass railing and open layout blur the line between indoors and out.
Primary Bathroom
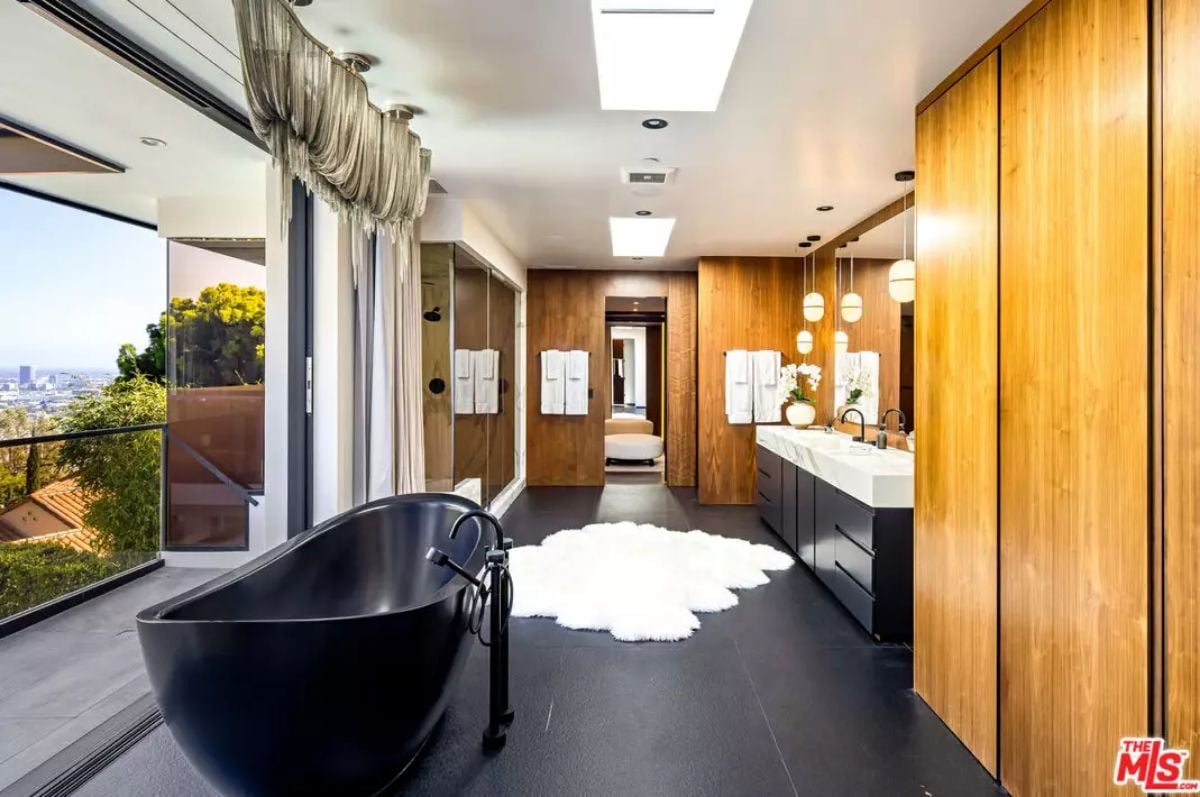
A bold black soaking tub sits beside a wall of retractable glass, offering city views while you unwind. Layered textures and designer lighting give this bathroom a luxurious, spa-like atmosphere.
Primary Shower
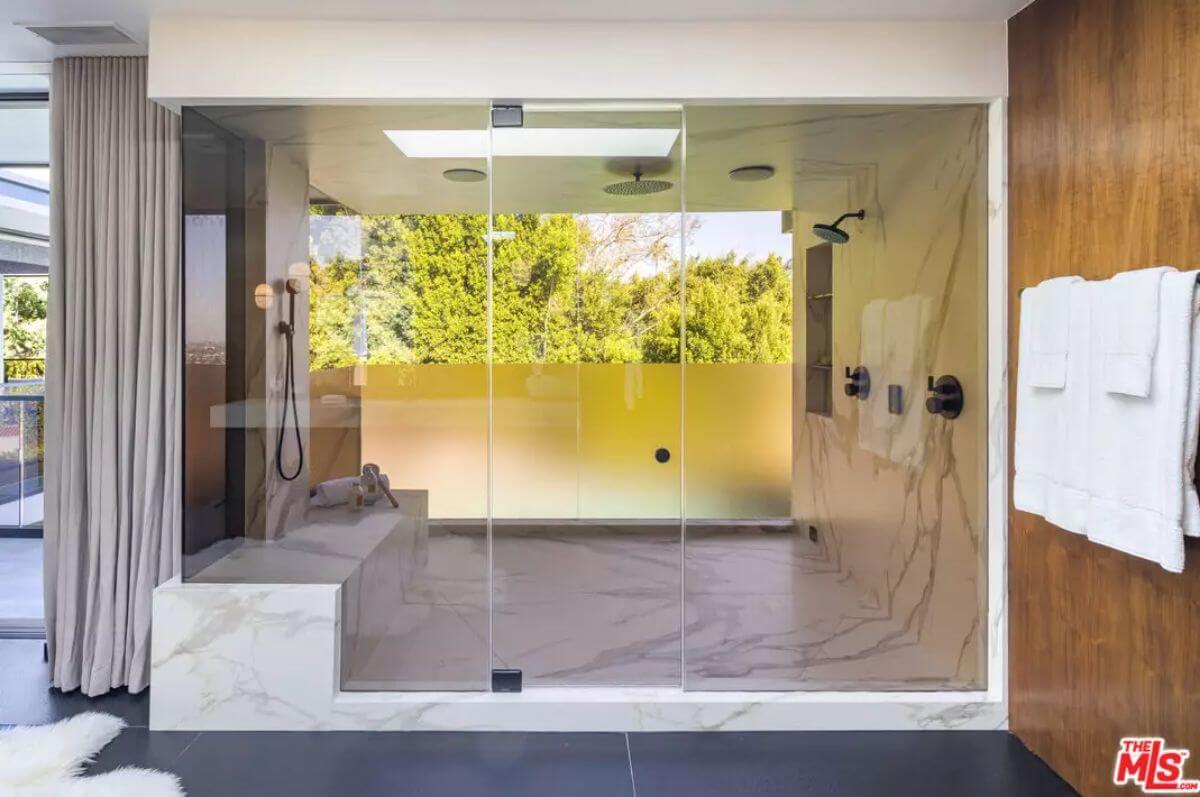
The oversized glass-enclosed shower features marble-style tiles and a built-in bench, all bathed in sunlight from the skylight above. Matte black fixtures add a sleek modern touch.
Primary Closet
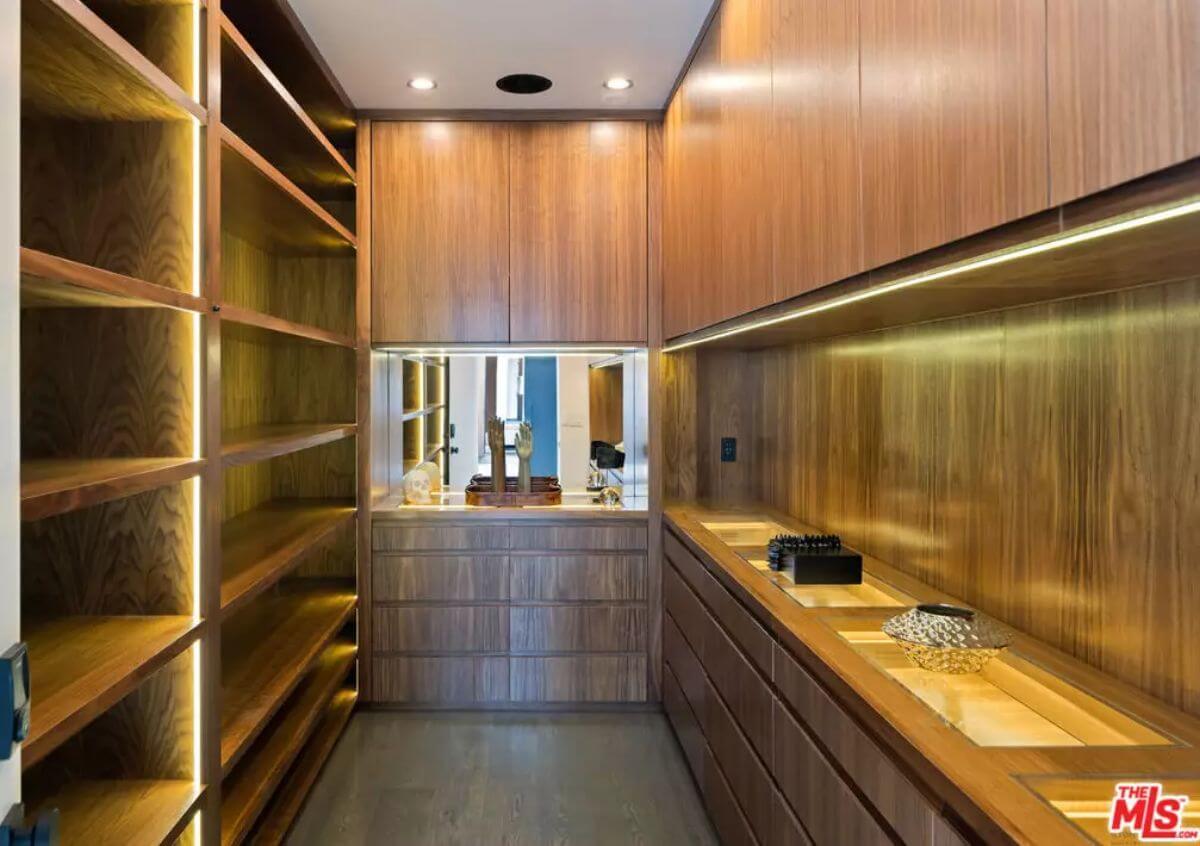
One of two walk-in closets in the primary suite, this space includes built-in lighting, rich wood cabinetry, and a central display area for accessories and collectibles.
Primary Closet
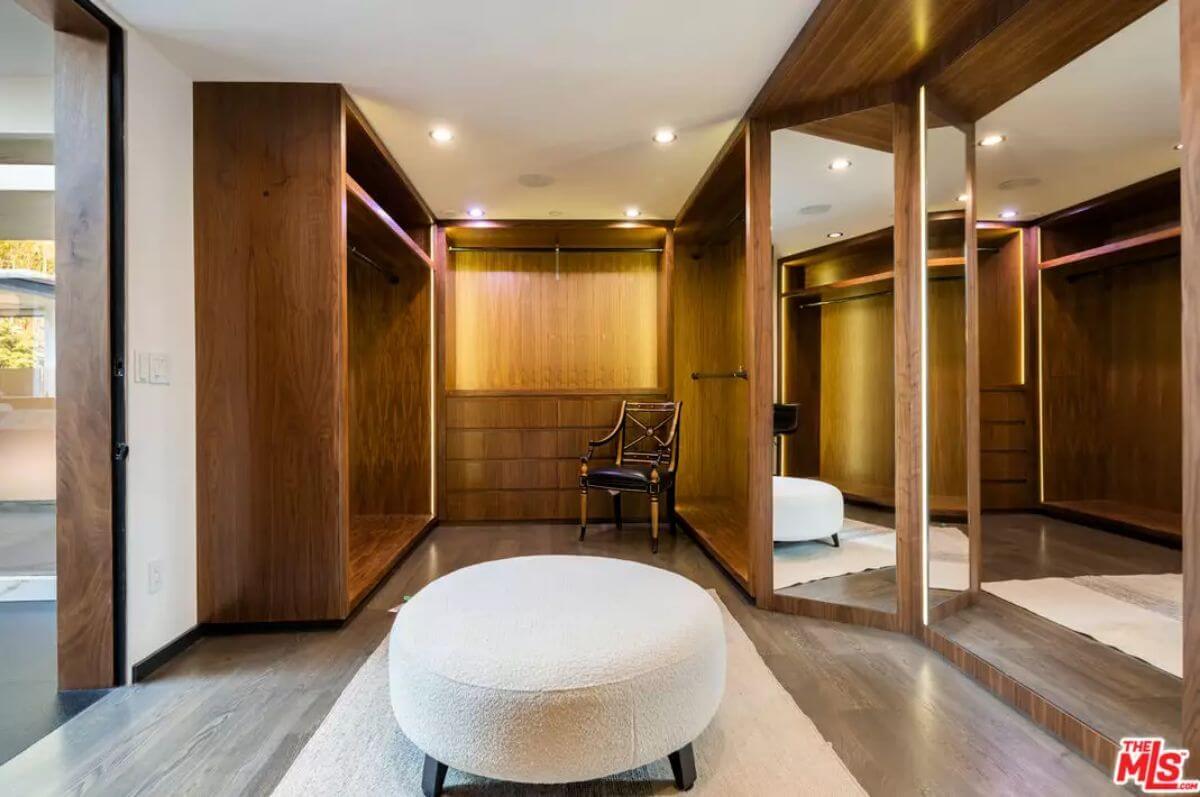
With floor-to-ceiling mirrors, open wardrobe bays, and ambient lighting, this closet feels like a private fashion showroom. A soft ottoman anchors the space, perfect for lounging while getting ready.
Bedroom
This bedroom is a cozy mix of old-school flair and modern style. The bold patterned wallpaper sets a vintage tone, balanced by clean-lined furniture and neutral bedding. Natural light filters through a slim horizontal window, casting a glow over the soft gray throws and velvety pillows. A tufted leather bench and sculptural wood chairs add texture and shape, while gold-toned lamps anchor the room with warmth.
Bathroom
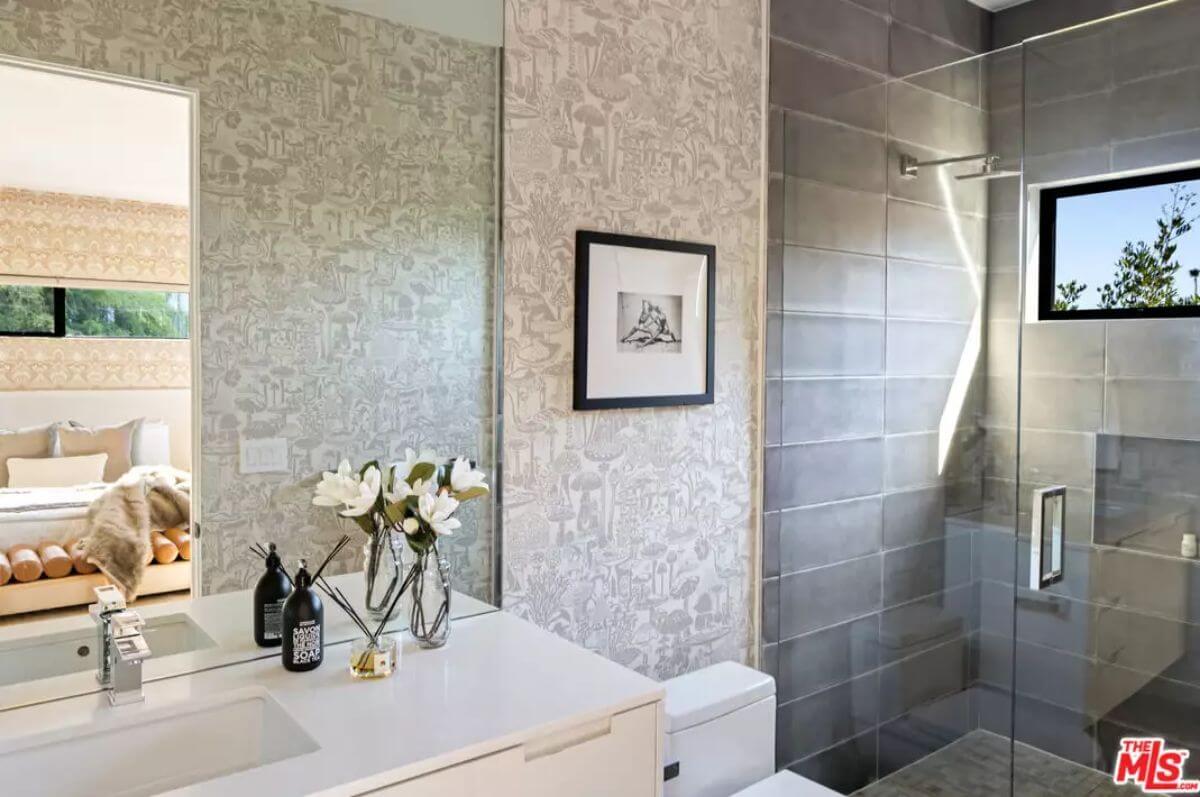
This bathroom combines whimsical wallpaper with contemporary finishes. A playful, illustrated wallcovering contrasts with the glossy gray tile of the walk-in shower. Framed art and fresh white orchids give the space a gallery-like feel. The minimalist vanity and large mirror keep things simple, letting the patterns shine without overwhelming the eye.
Bedroom
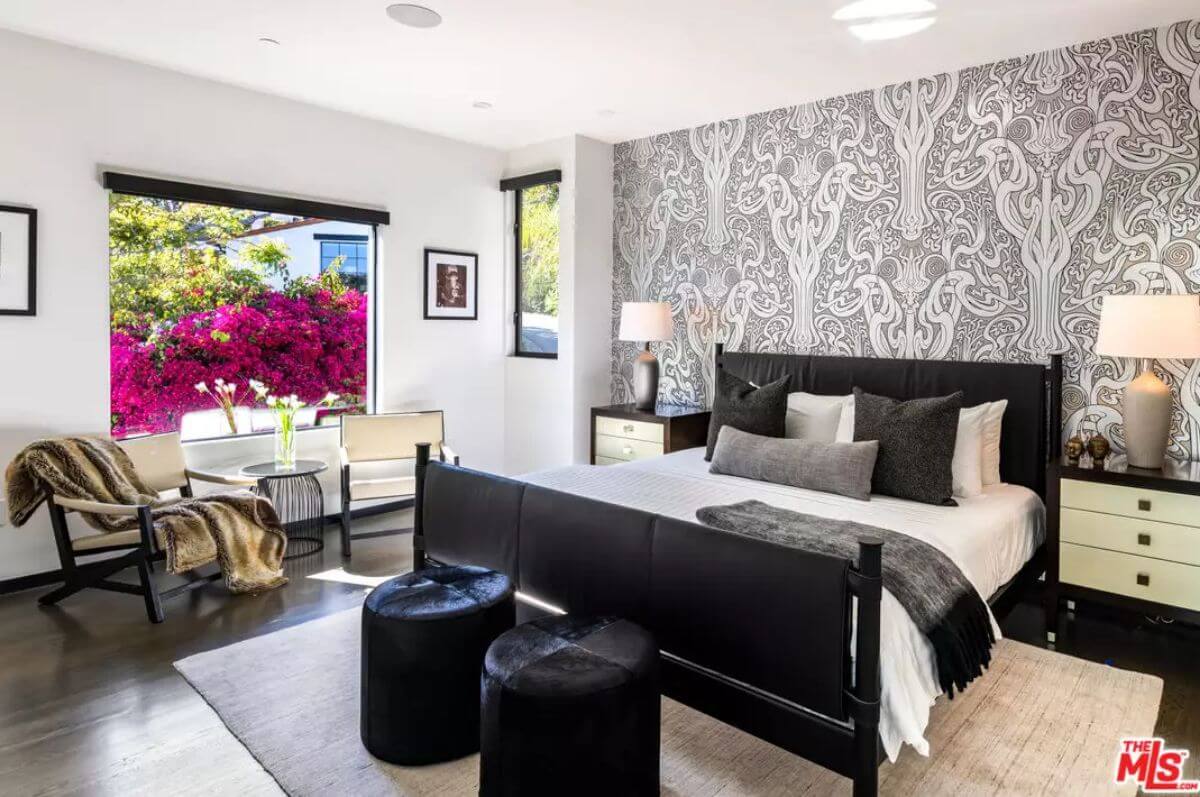
Black and white dominate this room’s color scheme, but it’s the view that steals the show. A wall of hot pink bougainvillea bursts outside the window, bringing nature’s drama inside. The wallpaper features an intricate black vine motif that echoes the blooms. Modern chairs, a small café table, and twin nightstands create a balanced, high-contrast look with a relaxed vibe.
Bedroom
This spacious bedroom offers a calming escape. Pale walls and a giant window open to leafy trees, making the room feel like a quiet retreat. A low, contemporary bed is dressed in cozy layers of white and charcoal. A full-length mirror and potted tree add visual height, while the sleek console and mounted TV keep the space modern and functional.
Home Gym
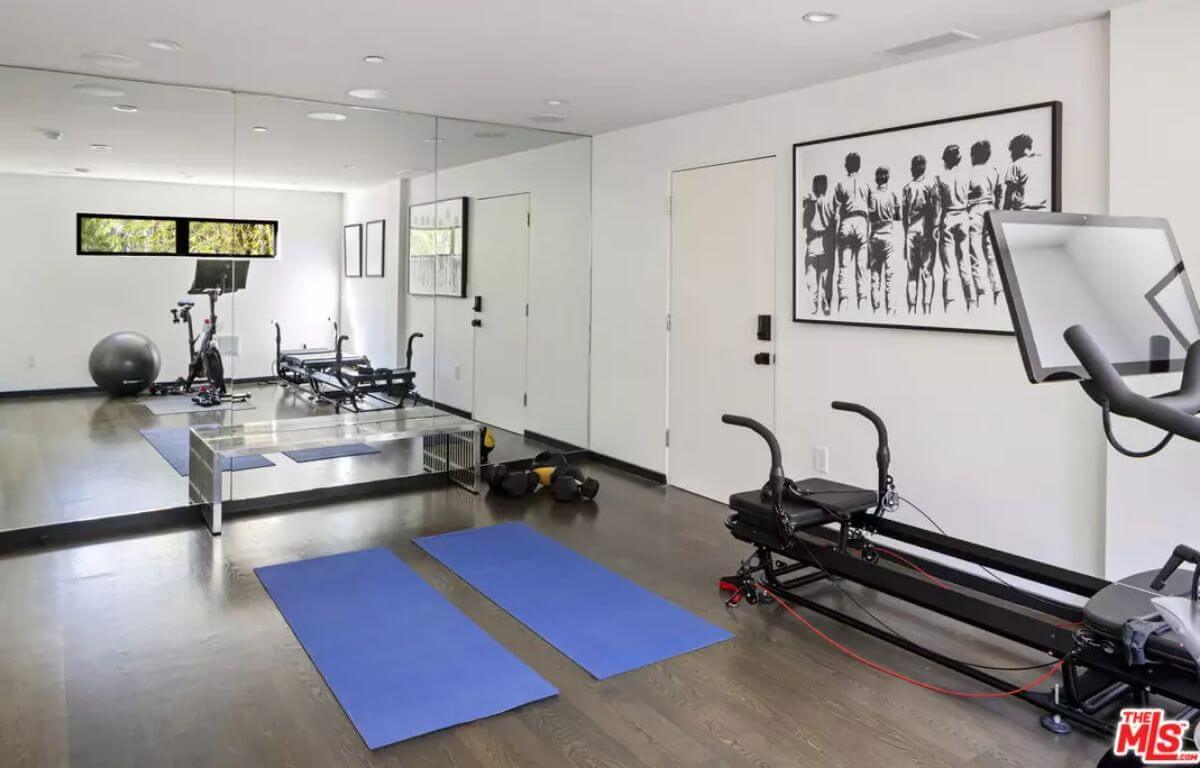
Would you like to save this?
This in-home gym is as stylish as it is functional. Mirrors line one side of the room, making the space feel open and bright. It’s equipped with high-end gear including a Peloton bike, Pilates reformer, and free weights. Bold black-and-white art on the walls adds a fashionable edge, turning workouts into a design statement.
Pool
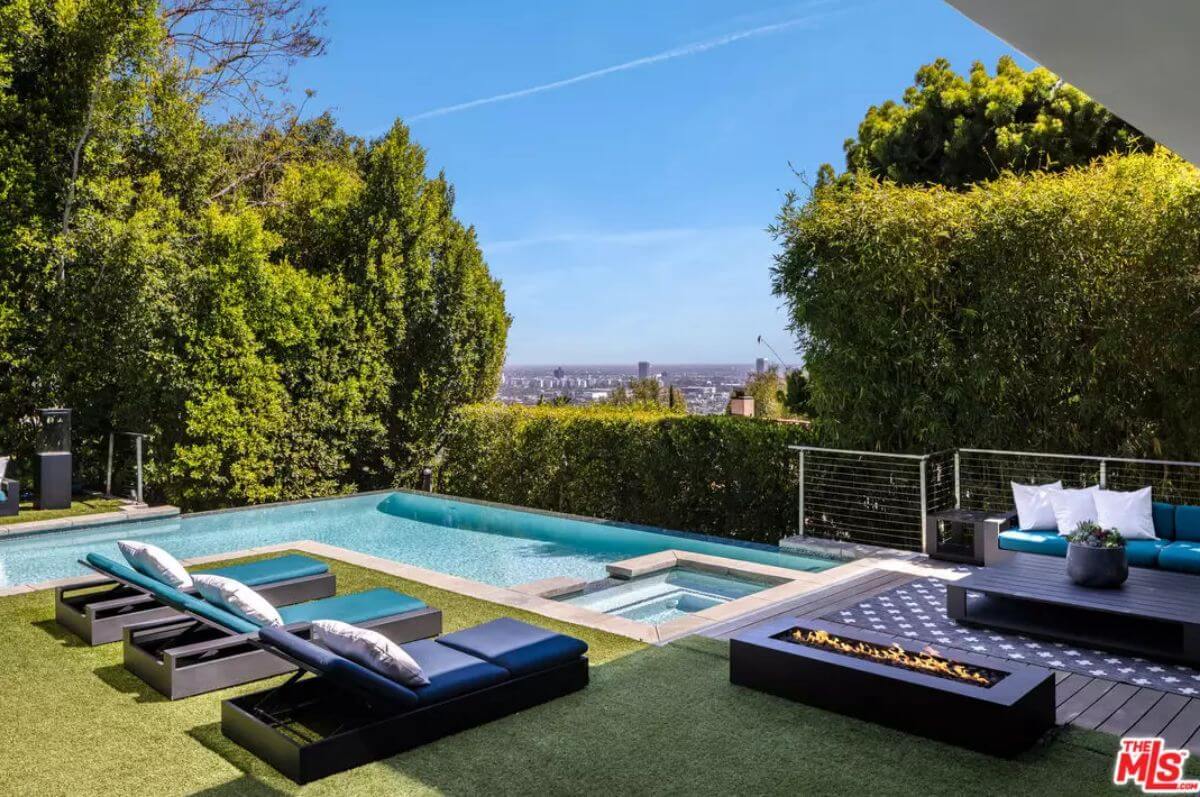
This backyard is all about indoor-outdoor luxury. A slim pool with a built-in spa sits above the city skyline, offering endless views. Black loungers and a low fire pit table make this the perfect spot for sunset cocktails. Hedges wrap the space for privacy, while a teal outdoor sofa adds a splash of color to the monochrome palette.
Gated Entry
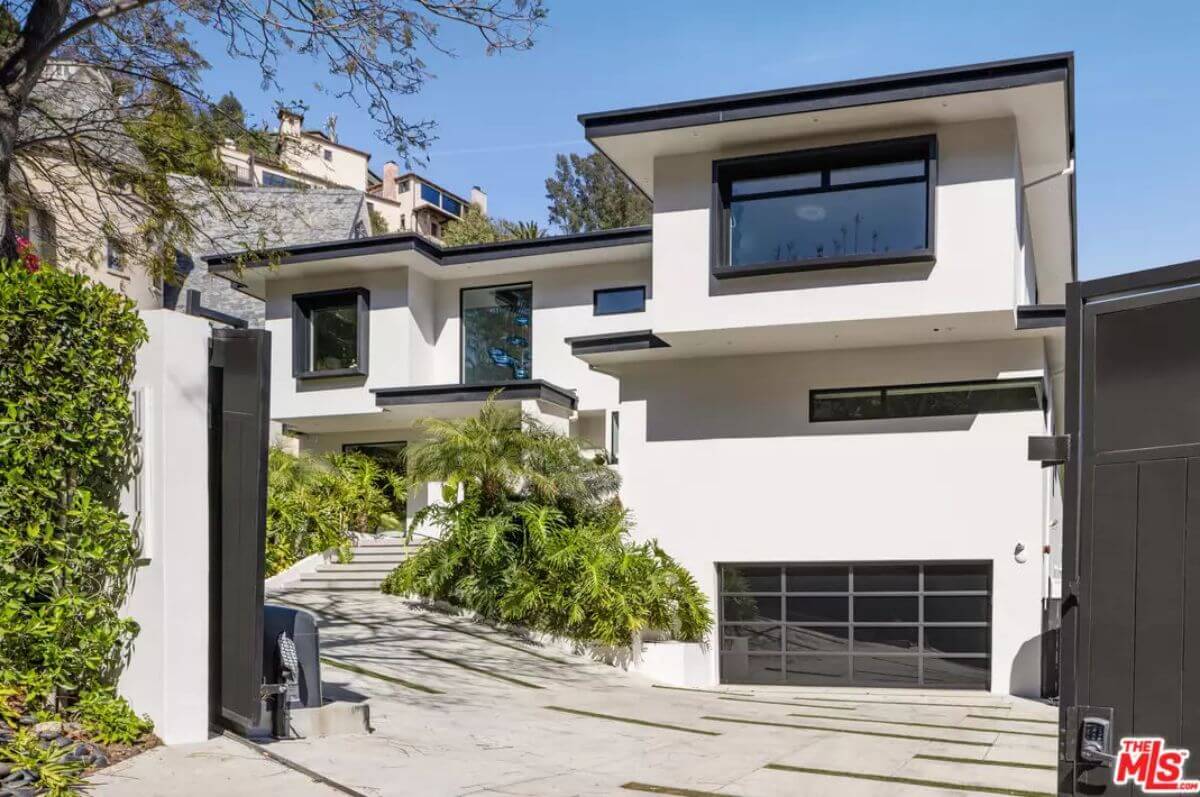
The front of the home makes a sleek first impression. The boxy white facade is sharply defined by black trim and modern windows. A gated driveway curves up through tropical greenery, creating a sense of arrival. Subtle architectural lighting hints at the elegance waiting inside.
Night View
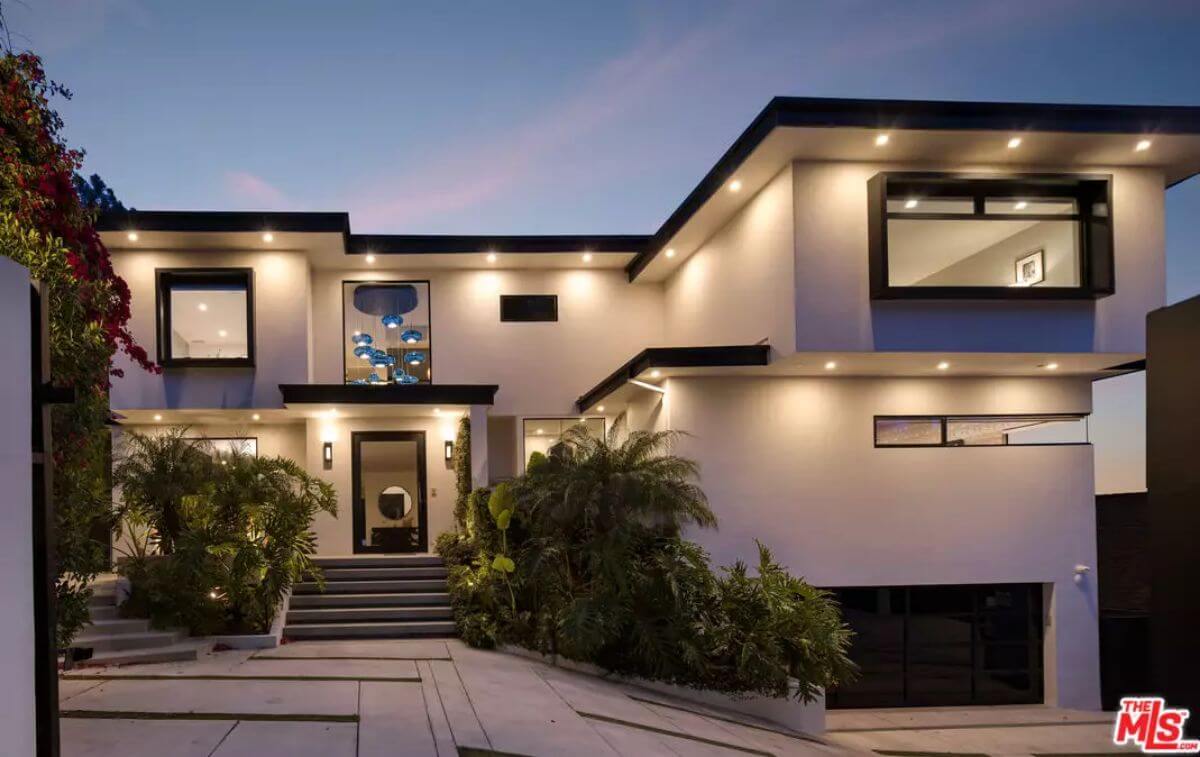
Lit from within, the home glows against the night sky. Recessed lighting highlights the crisp architecture, and a cluster of floating blue glass lights draws the eye through the tall entry window. This warm nighttime look adds depth and drama, proving this home shines just as brightly after dark.
Backyard Entertaining
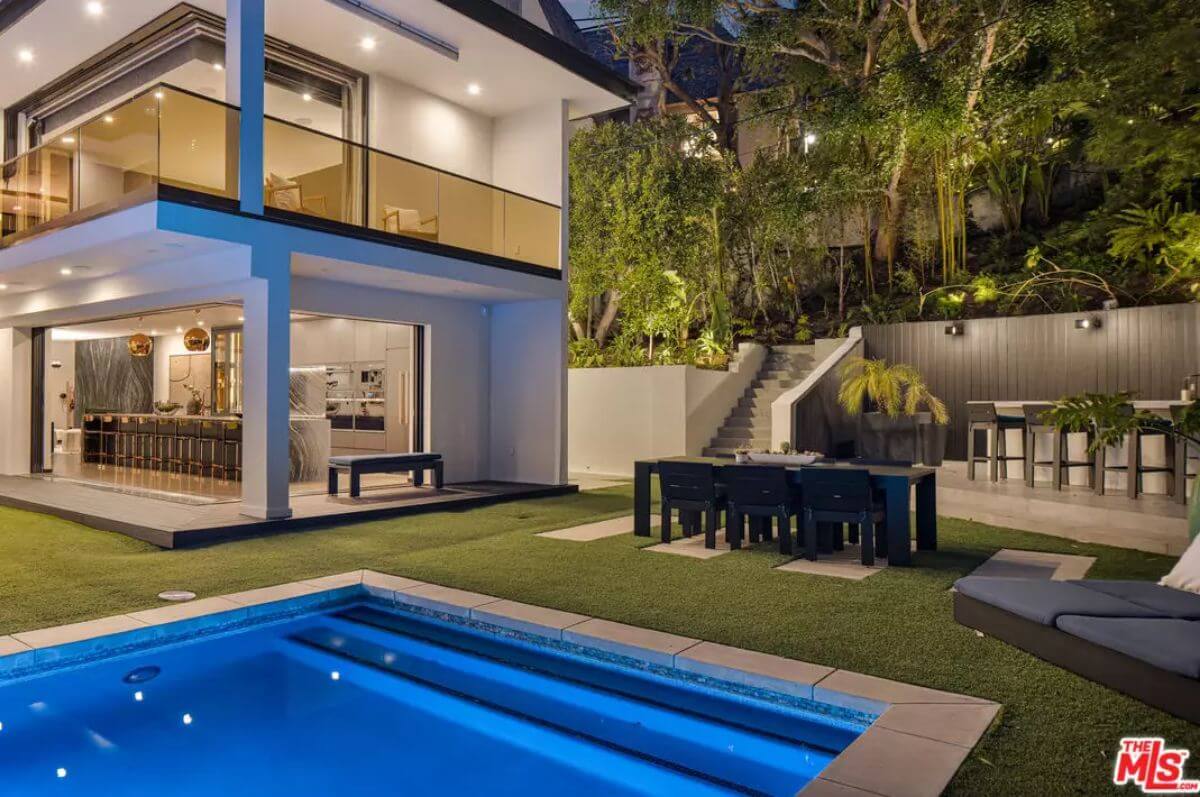
Perfect for gatherings, this outdoor area has everything: a dining table, bar seating, and a full outdoor kitchen. The grassy yard stretches between the pool and the hillside, offering multiple lounge areas. At night, string lights and built-in spotlights create a relaxed, intimate atmosphere ideal for entertaining under the stars.
Listing agent: Greg Holcomb @ Carolwood Estates via Coldwell Banker Realty

