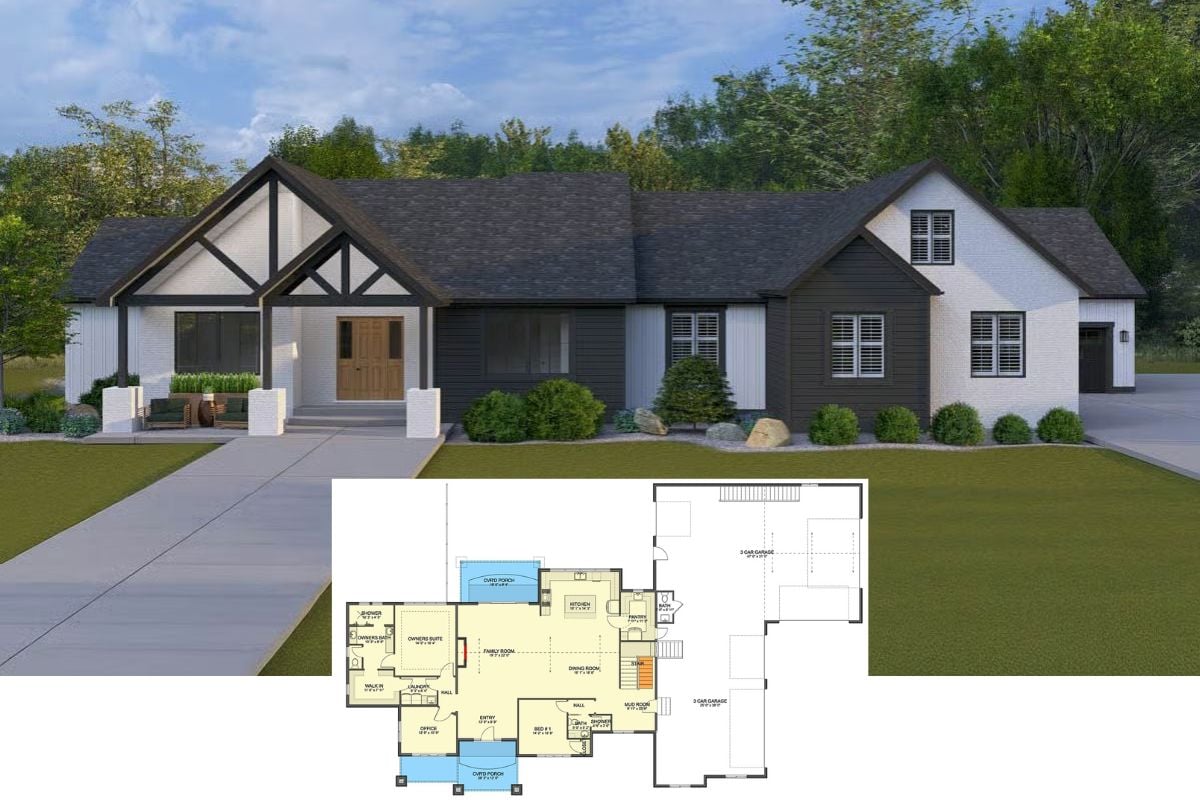
Would you like to save this?
Specifications:
- Total Floor Area: 137 sq. ft. / 12,7 m2
- 1st. floor: 113 sq. ft. / 10,5 m2
- Porch: 24 sq. ft. / 2,2 m2
- L X W: 11´ 7″ x 15´ 5″ / 3,5 m x 4,7 m
- DIY Building cost: $2,300
Welcome to photos and footprint for A-frame Lily shed. Here’s the floor plan:


🔥 Create Your Own Magical Home and Room Makeover
Upload a photo and generate before & after designs instantly.
ZERO designs skills needed. 61,700 happy users!
👉 Try the AI design tool here
The Lily shed offers a compact floor plan with an A-frame exterior perfect for those who love to camp. It has the feeling of camping under a tent but with a warm and cozy interior brought by wood planks.
The facade is almost covered in glass allowing an abundant amount of natural light in. It includes a floor framing concept ensuring that the shed won’t accumulate any humidity from the ground.









