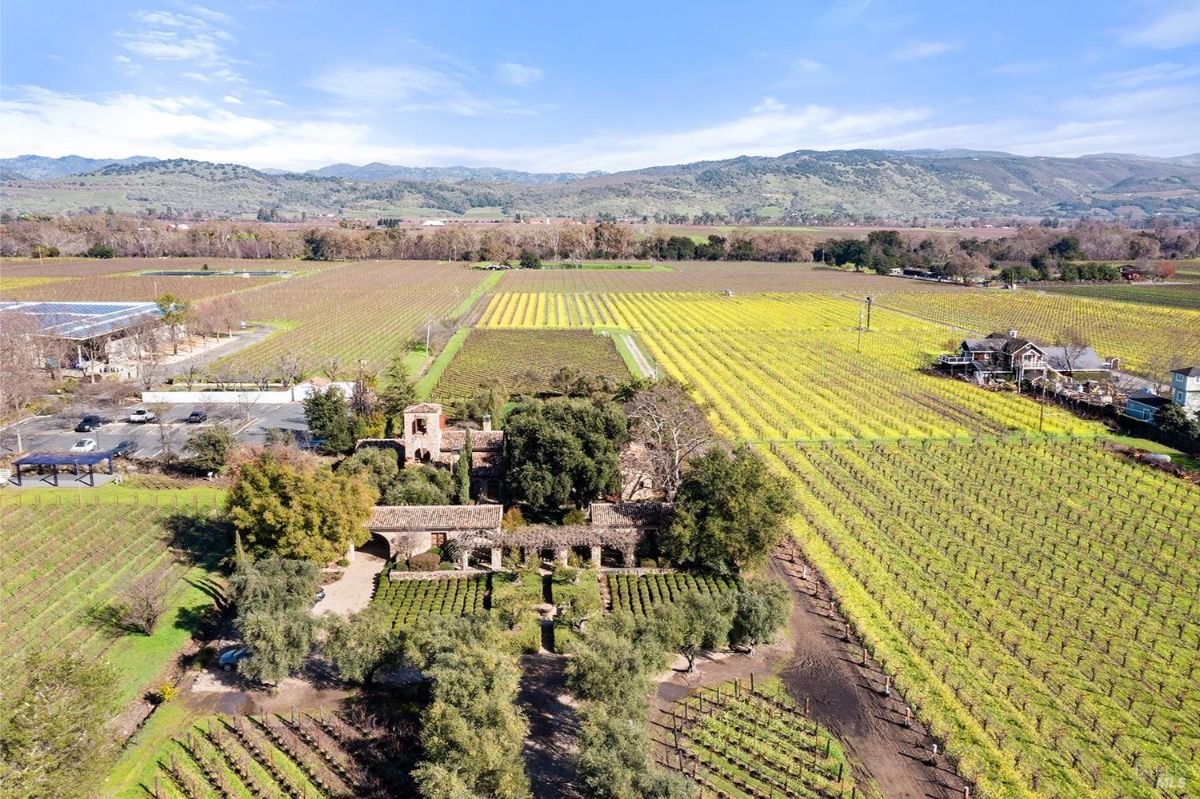
Specifications:
- City: Napa, CA
- Price: $11,500,000
- Bedrooms: 5
- Baths: 16
- Sq. Ft.: 5,710
- Property: 5 Acres
- Year built: 2006
- Additional features: BBQ Built-In, Covered Courtyard, Fire Pit, Fireplace, Wet Bar, Garden, Private, Secluded, Hills, Mountains, Orchard, Panoramic, Valley, Vineyard
More information here from Lauren Lawson with Sotheby’s International Realty
Photos:




























































More information here from Lauren Lawson with Sotheby’s International Realty






