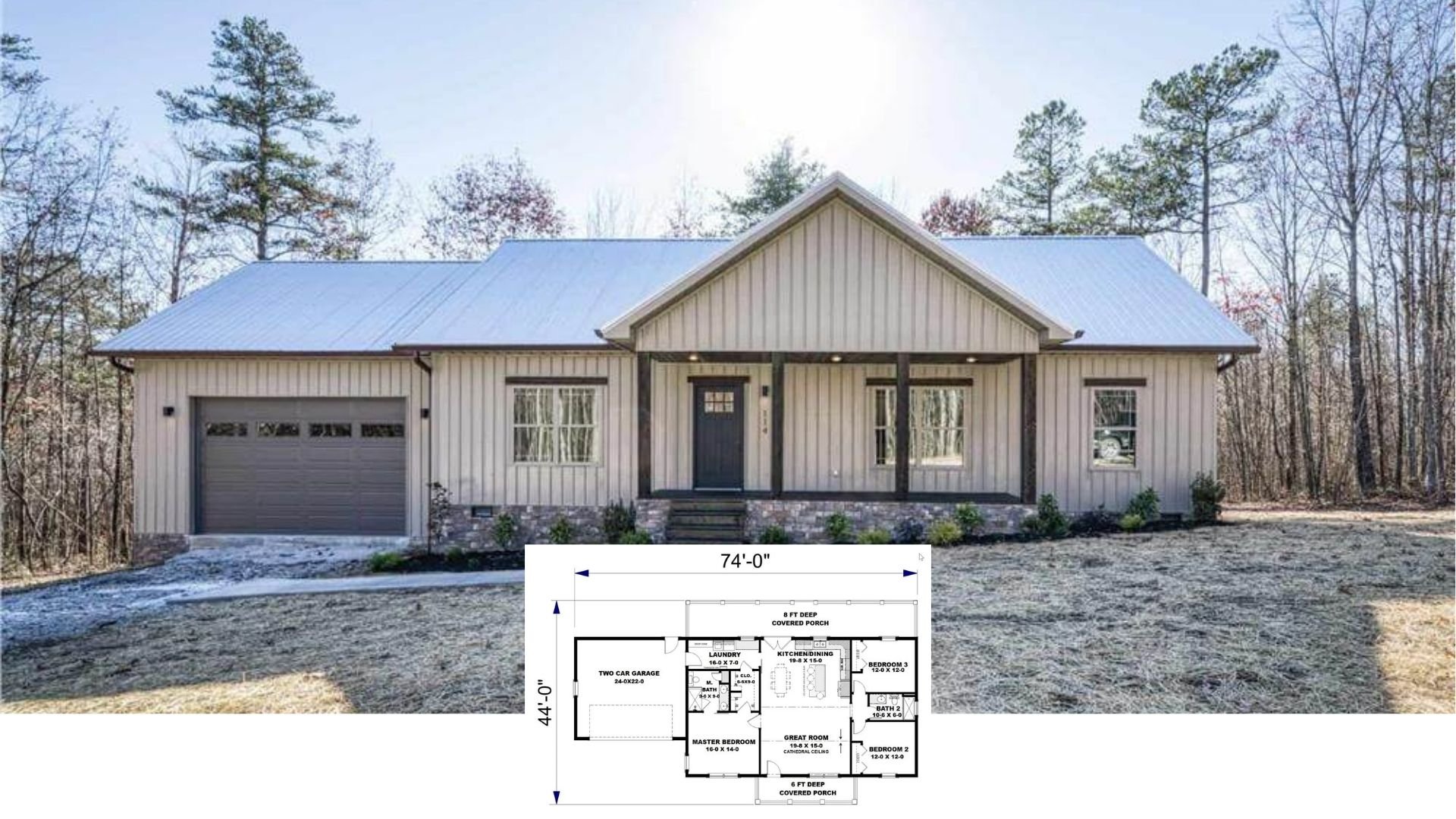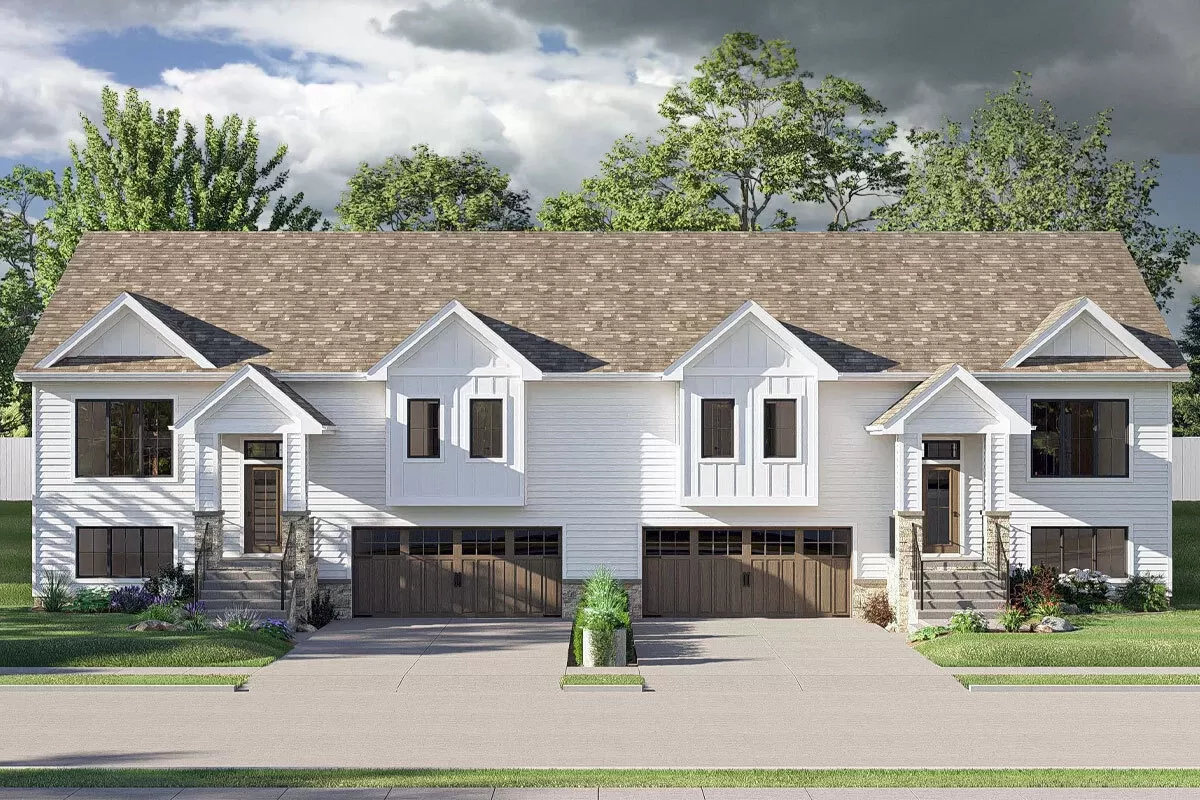
Would you like to save this?
Specifications
- Sq. Ft.: 3,962
- Bedrooms: 6
- Bathrooms: 5
- Stories: 2
- Garage: 4
The Main Level Floor Plan
The Second Level Floor Plan
🔥 Create Your Own Magical Home and Room Makeover
Upload a photo and generate before & after designs instantly.
ZERO designs skills needed. 61,700 happy users!
👉 Try the AI design tool here
Front View
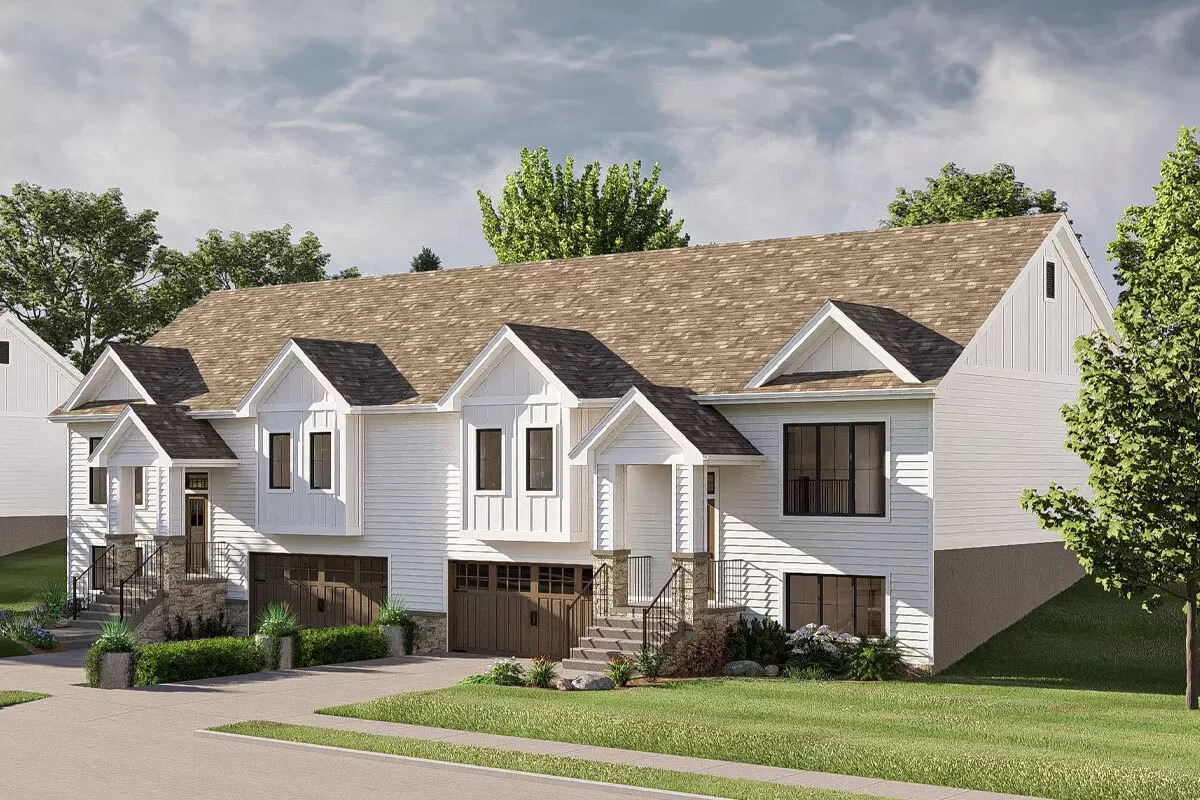
Rear View
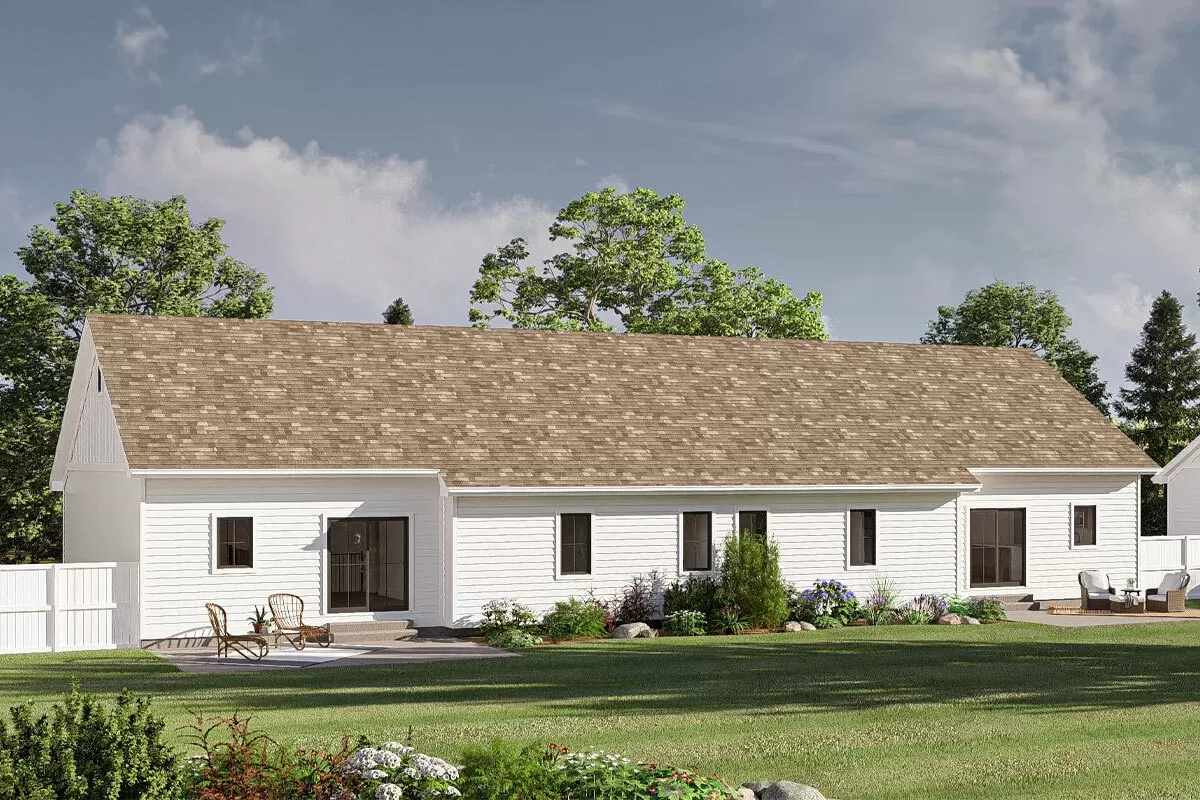
Great Room
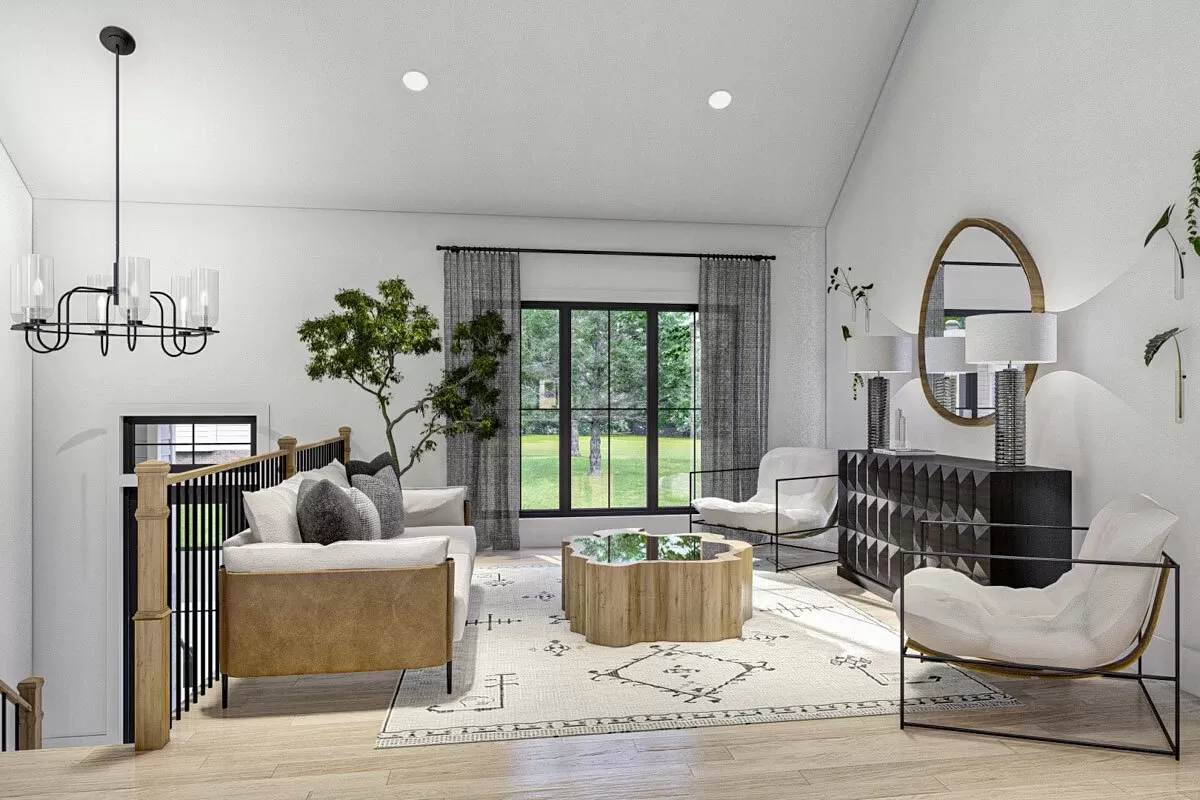
Great Room
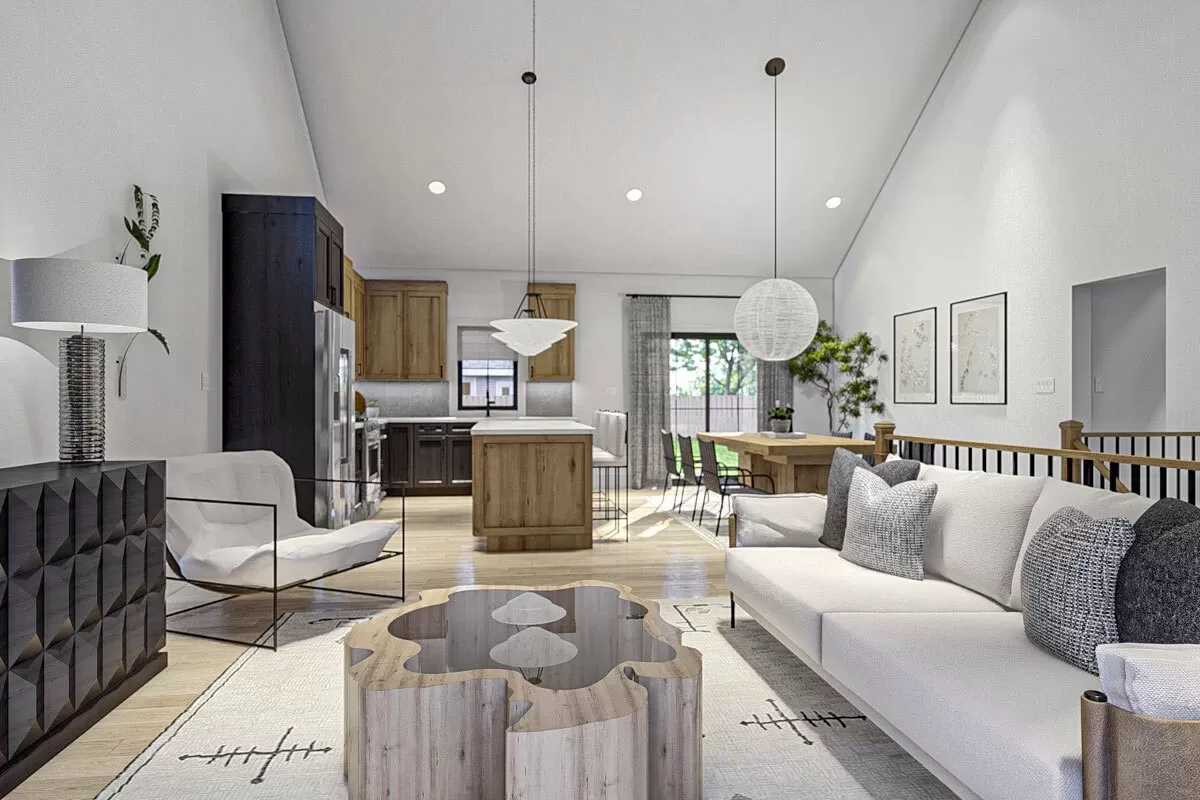
Would you like to save this?
Dining Area
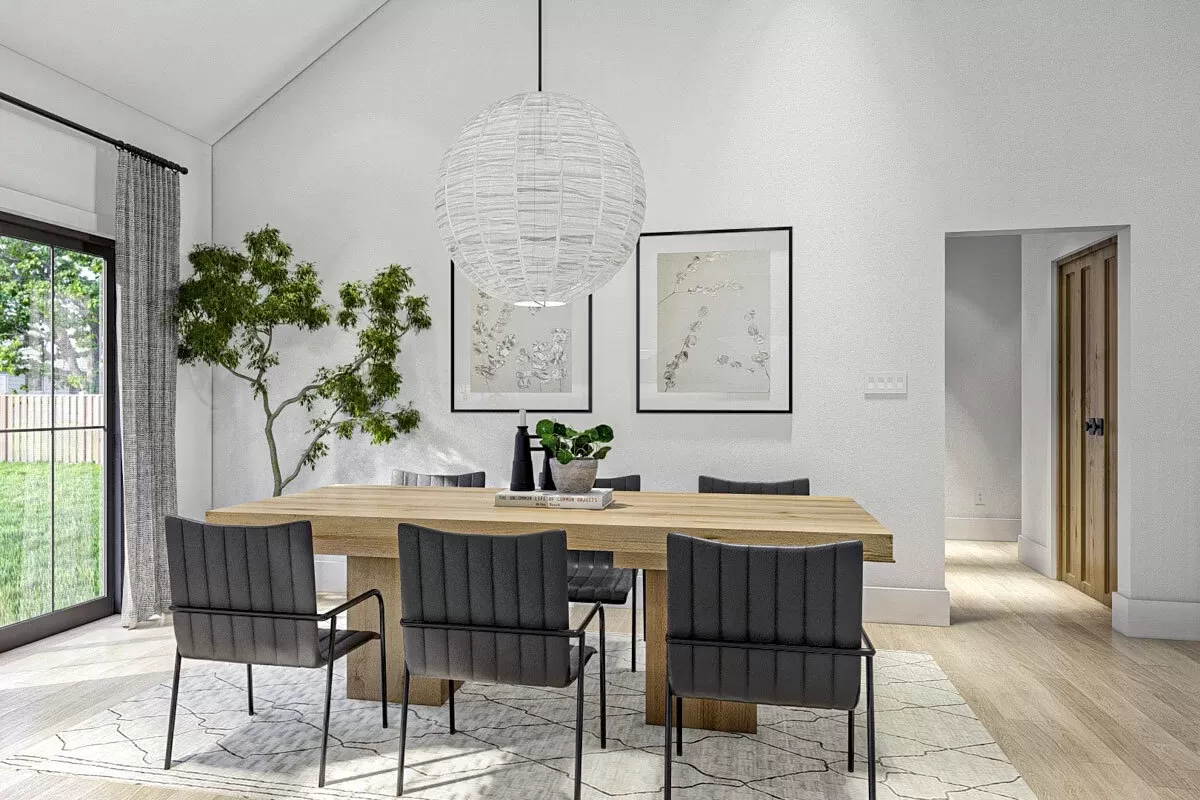
Kitchen
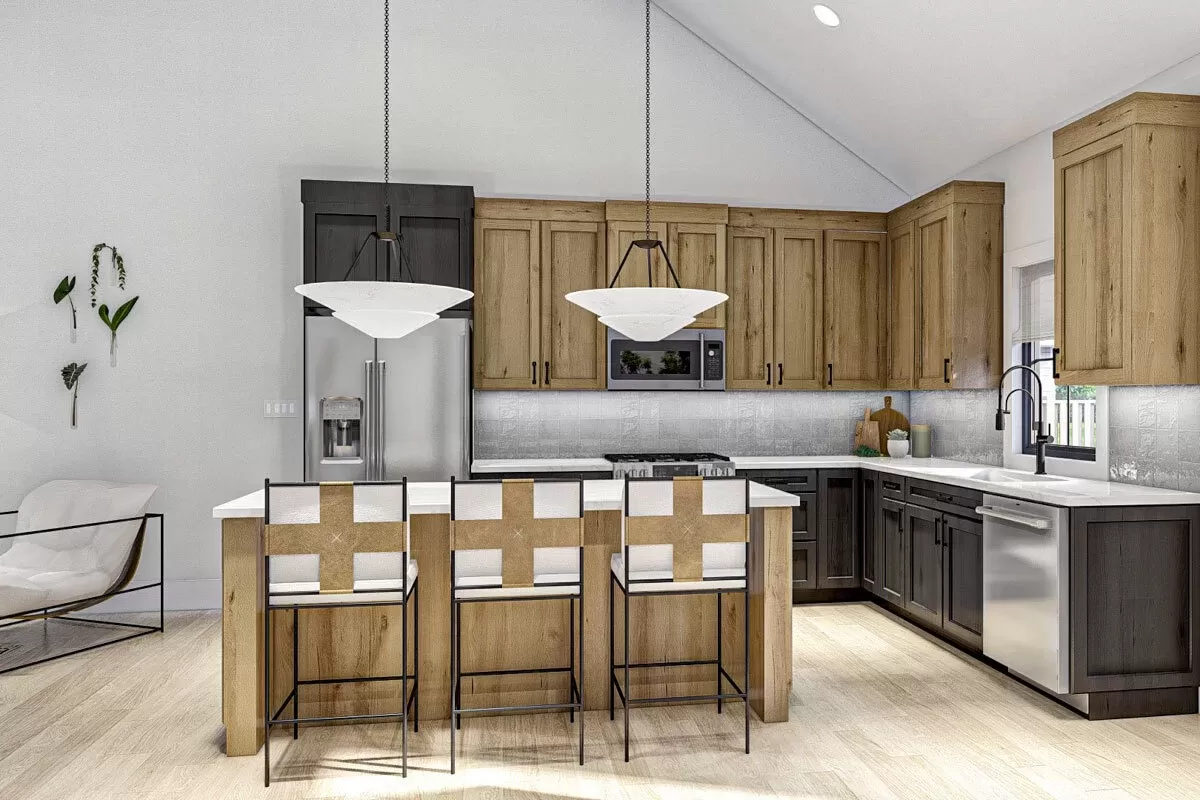
Game Room
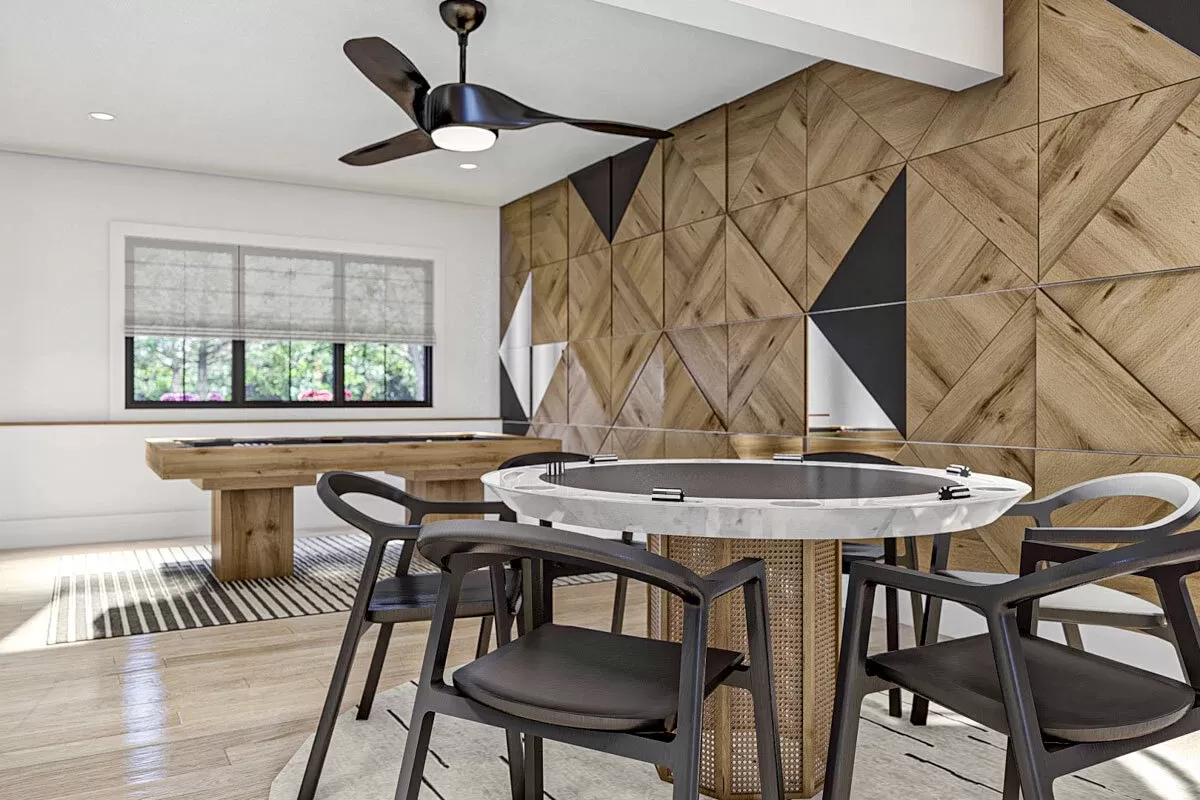
Game Room
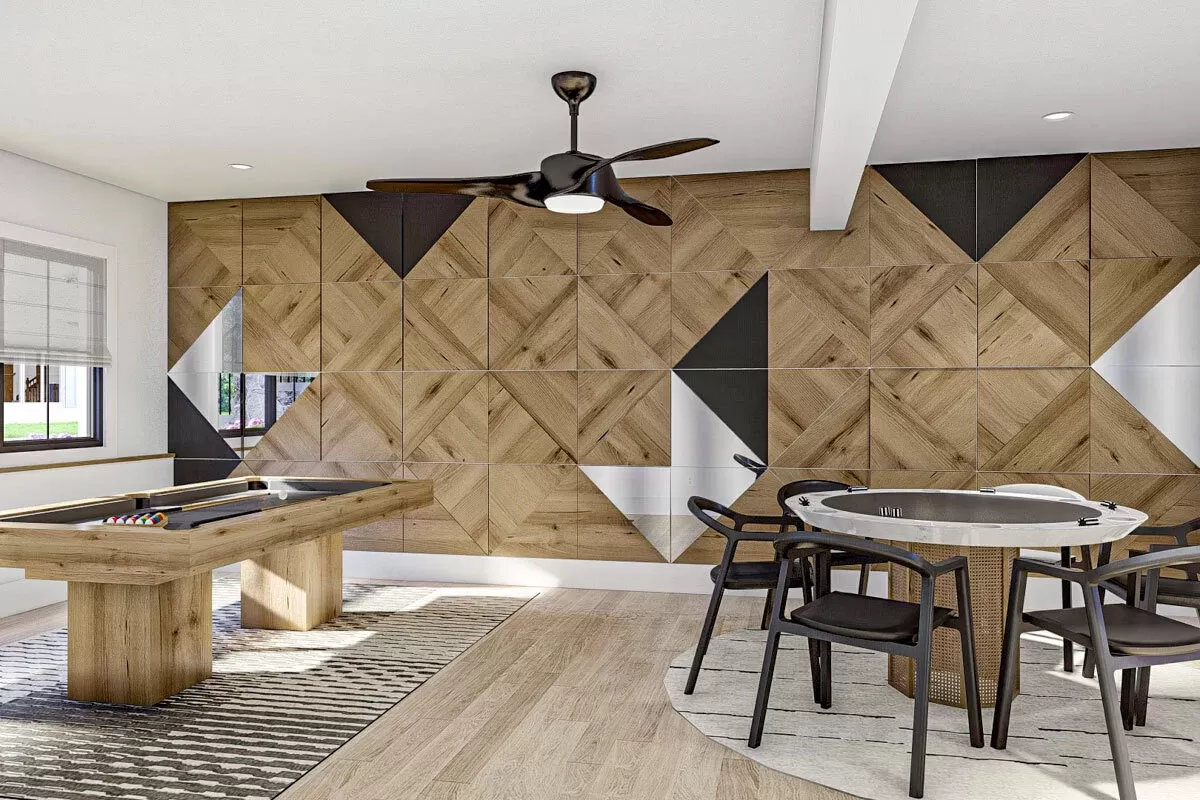
Primary Bedroom
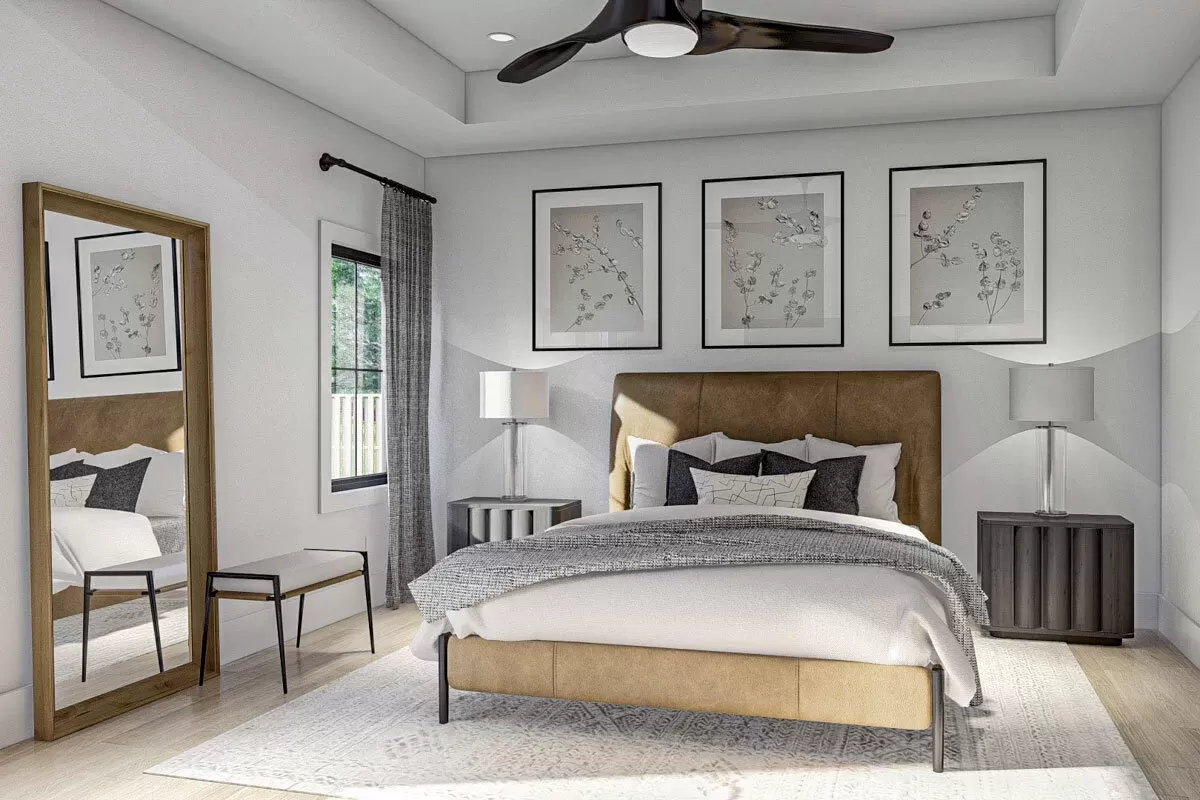
Primary Bathroom
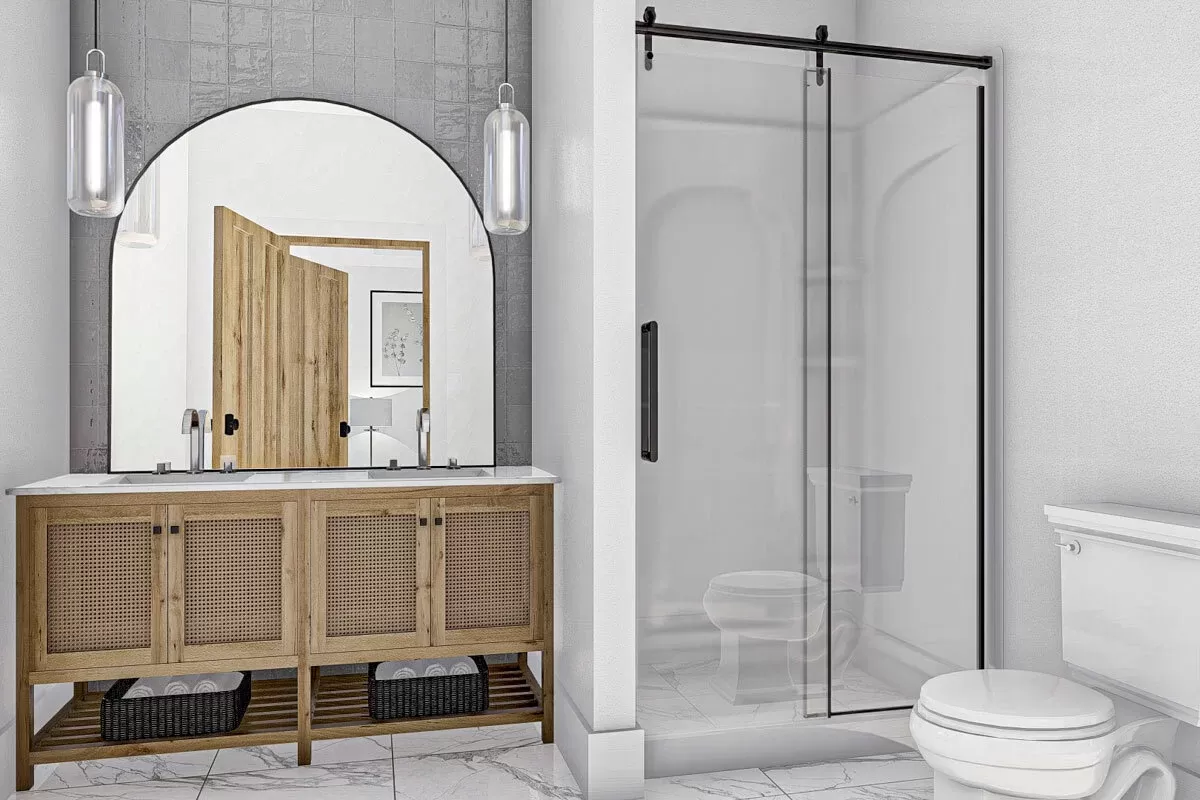
Details
This traditional split-level duplex offers a practical layout for modern living. Upon entering, a stair landing leads to the different levels of the home. The lower level features a spacious family room, a bathroom, a laundry room, and access to the garage with ample storage space.
The main level has an open-concept design, combining the great room, dining room, and kitchen under a cathedral ceiling. The kitchen includes modern appliances, plenty of counter space, and an island for casual dining. Two bedrooms on this level share a hall bathroom, while the master bedroom features an en-suite bathroom and walk-in closet.
Outside, the backyard provides space for outdoor activities. Located in a desirable neighborhood, this home balances functionality and comfort.
Pin It!

Architectural Designs Plan 623439DJ


