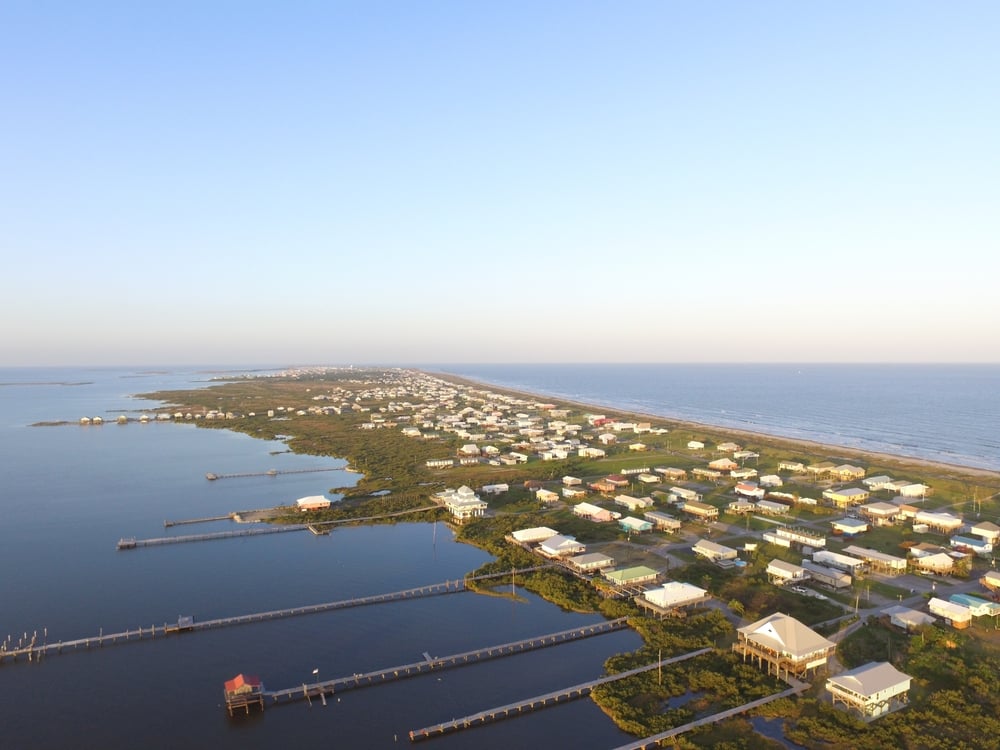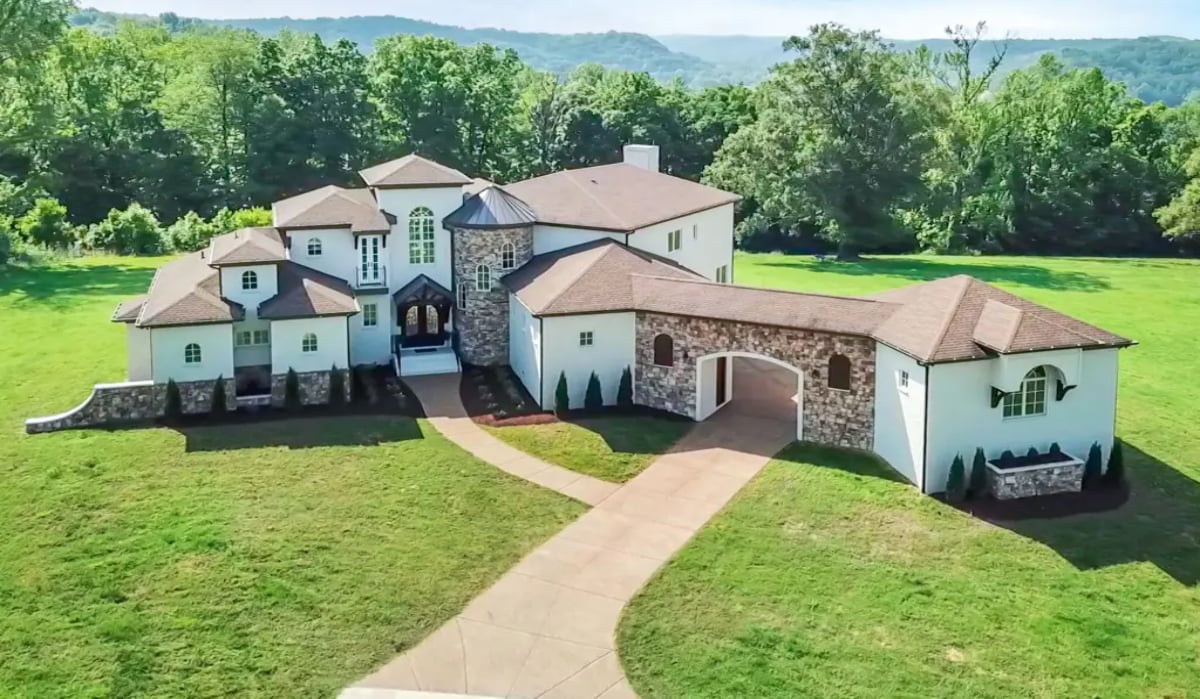
Would you like to save this?
These five secluded properties in Tennessee offer spacious layouts, large acreage, and a variety of high-end features. Home sizes range from 4,574 to 6,506 square feet, with lot sizes between 5 and 24 acres. Each residence includes between 4 and 5 bedrooms and was built between 1995 and 2023. Amenities across the properties include saltwater pools, guest accommodations, private gyms, indoor courts, and expansive garages.
Locations include Farragut, Knoxville, Kingston Springs, Sevierville, and Franklin, each providing privacy while remaining accessible to regional hubs. Price points range from $2,250,000 to $4,000,000.
1. Centrally Located Legacy Property
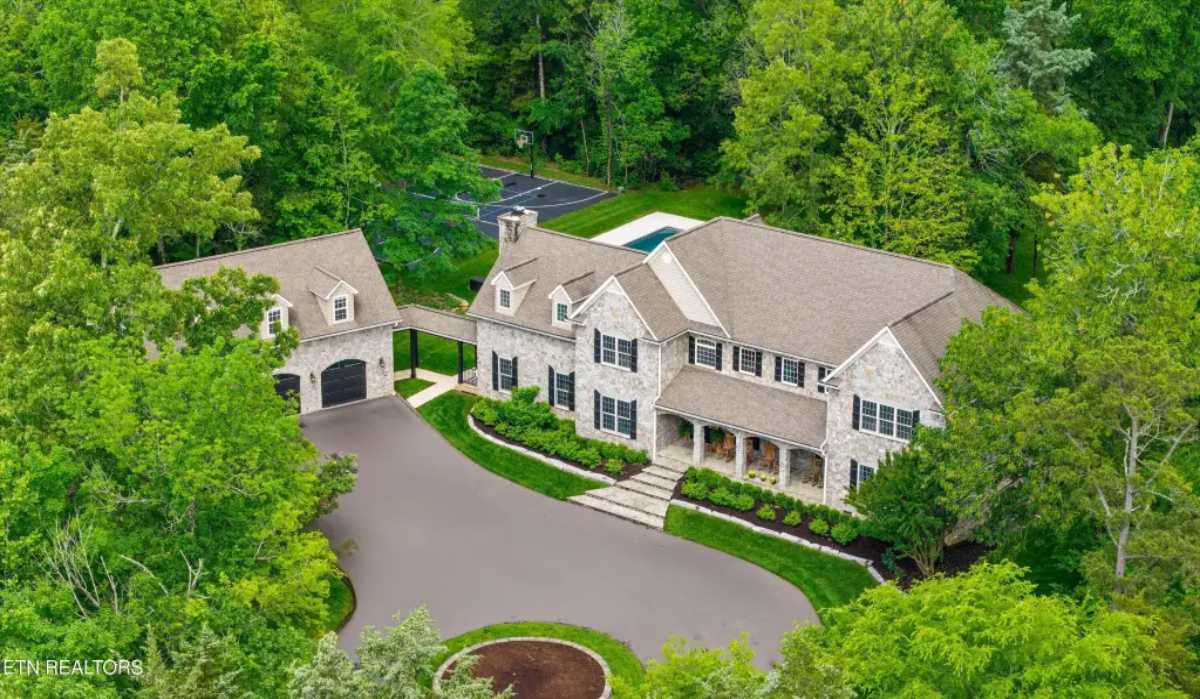
Listed at $4,000,000, this 6,506 sq. ft. home features 5 bedrooms and 6 bathrooms, built in 2001 on 8.5 acres. The property includes a saltwater pool with hot tub, two creeks, cedar groves, and open fields. A full-court basketball and regulation pickleball court sit alongside a retractable screen porch and courtyard driveway.
The main residence is accompanied by a 1,000 sq. ft. guest apartment over a 3-car garage, complete with a full kitchen and laundry. The estate offers total privacy while being centrally located in Farragut.
Where is Knoxville, TN?

Knoxville, Tennessee is a lively city nestled in the foothills of the Great Smoky Mountains, offering a blend of natural beauty, cultural attractions, and educational institutions. As home to the University of Tennessee, it combines college-town energy with a rich history and vibrant downtown.
Knoxville is located about 180 miles east of Nashville, 110 miles north of Chattanooga, and 230 miles west of Charlotte, North Carolina. Its location makes it a gateway to the Smokies and a central hub for travel across the Southeast.
Living Room
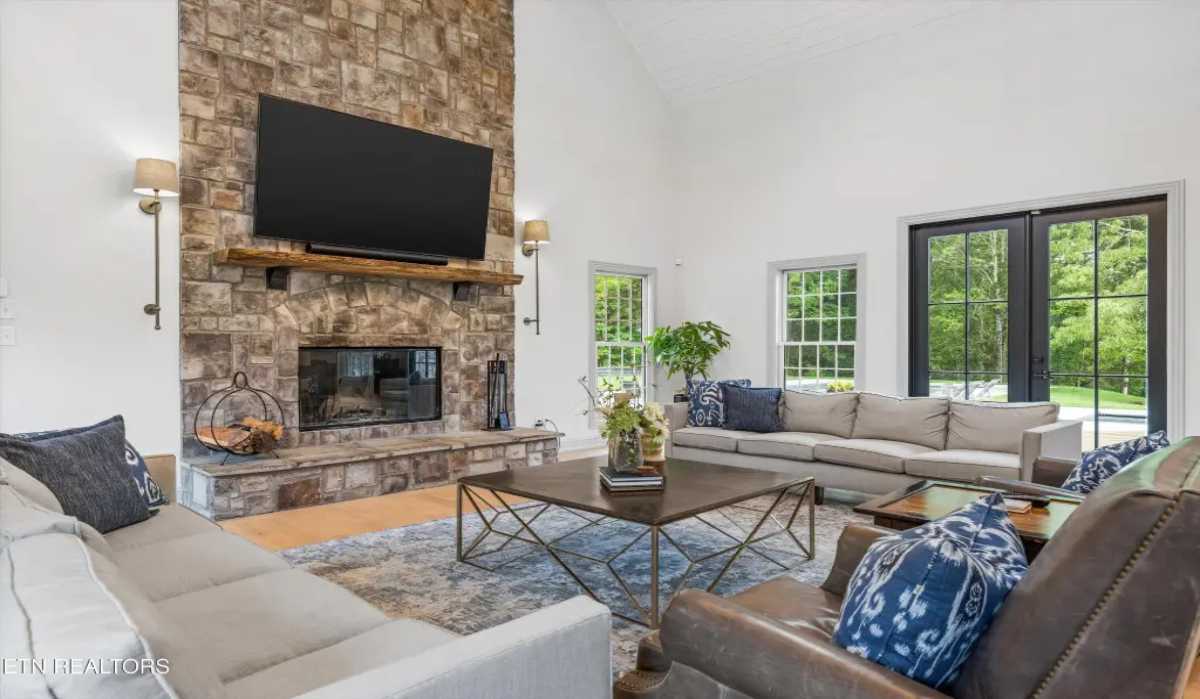
Central stone fireplace extends to the ceiling and features a mounted TV and rustic wood mantel. Large windows and double glass doors frame views of the green backyard and bring in natural light. Sofas wrap around the room, anchored by a low metal coffee table and textured area rug. Wall sconces and neutral walls complete the clean, balanced look.
Bedroom
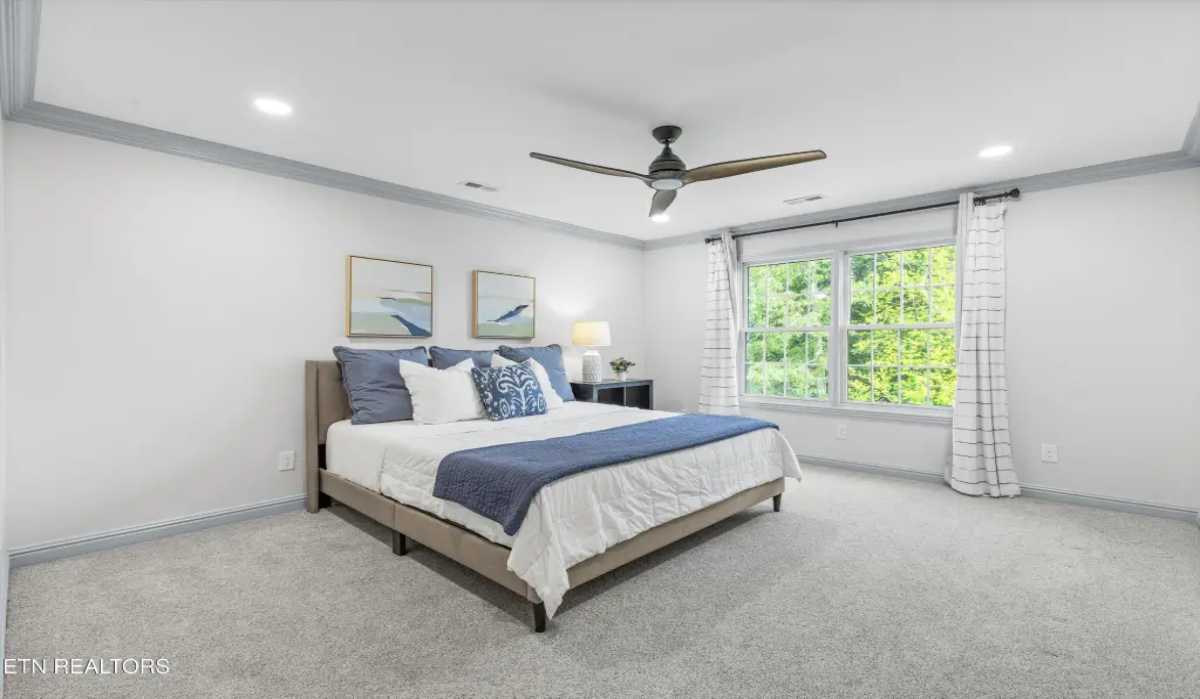
Large windows draw in daylight across the bedroom, facing a canopy of trees. A ceiling fan with sleek blades hangs above the neatly staged bed layered in blue and white tones. Gray crown molding outlines the perimeter of the ceiling for subtle contrast. Carpeted flooring completes the soft and clean feel of the space.
Bathroom
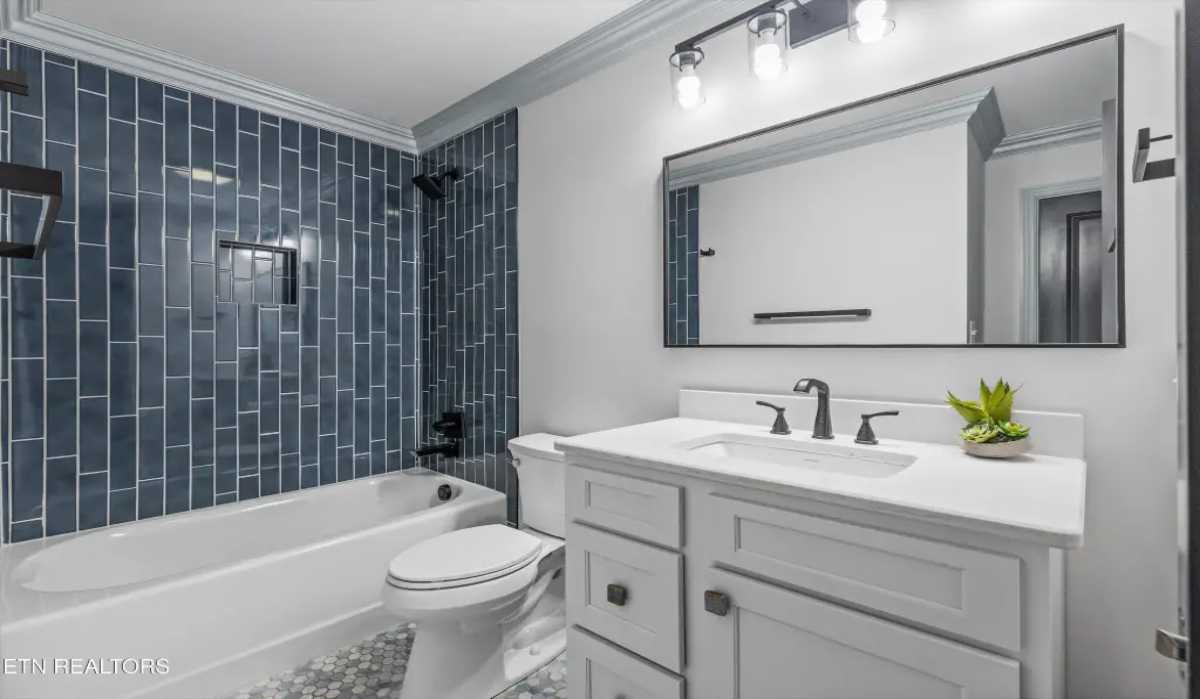
Vertical blue tile along the tub wall adds contrast and a modern edge to the bathroom layout. A white vanity with flat-panel drawers sits below a wide mirror and dual-bulb wall light. Black matte fixtures tie together the sink and tub areas. Hexagon floor tiles finish the space with texture.
Backyard and Pool
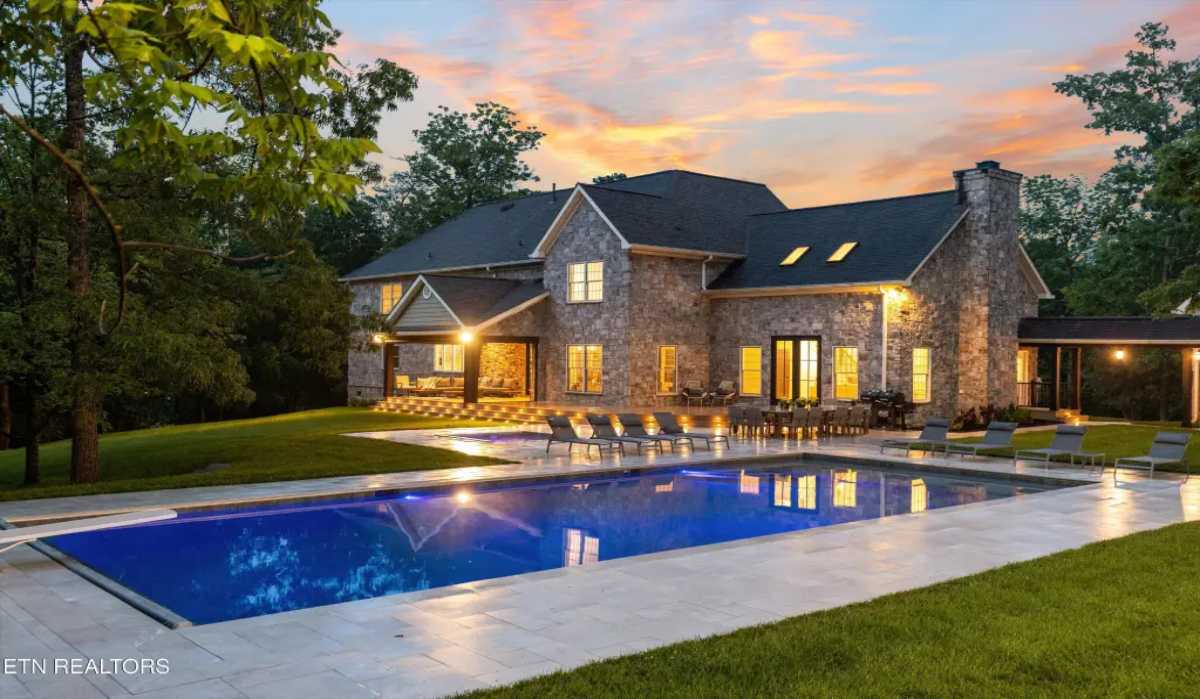
Would you like to save this?
Evening light reflects off the still surface of the rectangular pool, framed by stone pavers and lined with loungers. A stone-clad home glows with warm lighting, creating a seamless indoor-outdoor transition. Covered patio space and a long outdoor dining table sit near the back entrance. Trees surround the yard on all sides, offering privacy.
Listing agent: Wil Glafenhein of Honors Real Estate Services LLC., info provided by Coldwell Banker Realty
2. Creek-Front Estate
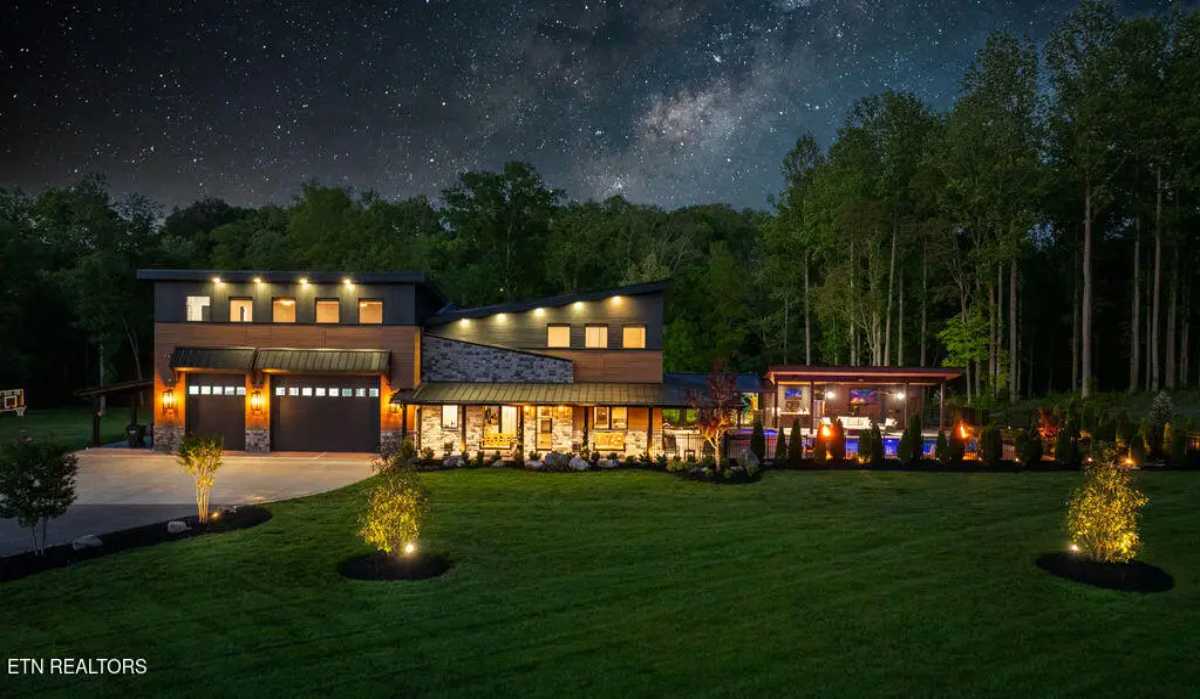
Built in 2023 and priced at $3,450,000, this 5-bedroom, 5-bathroom home spans 4,574 sq. ft. and sits on a gated 5-acre peninsula with over 500 feet of frontage on Beaver Creek. The property includes a paved walking trail, a private pond, and nearly 2,000 sq ft of covered outdoor living space.
A custom 19×42 saltwater pool features fire bowls, a fire pit, and a pool house with a full bath and kitchenette. The heated 2,064 sq. ft. garage offers RV-friendly access with 14-ft doors and custom storage. Designed with premium materials, the home includes spray foam insulation, Monogram appliances, and a 50-year standing seam metal roof.
Where is Knoxville, TN?

Knoxville, Tennessee is a vibrant city located near the foothills of the Great Smoky Mountains, offering a mix of scenic landscapes, culture, and academic life. Positioned about 180 miles east of Nashville, 110 miles north of Chattanooga, and 230 miles west of Charlotte, North Carolina, it serves as a central hub in the Southeast.
The city is home to the University of Tennessee and features a lively downtown, historic sites, and easy access to national parks. Its location makes it a popular base for travel, education, and outdoor exploration.
Open-concept Living Room
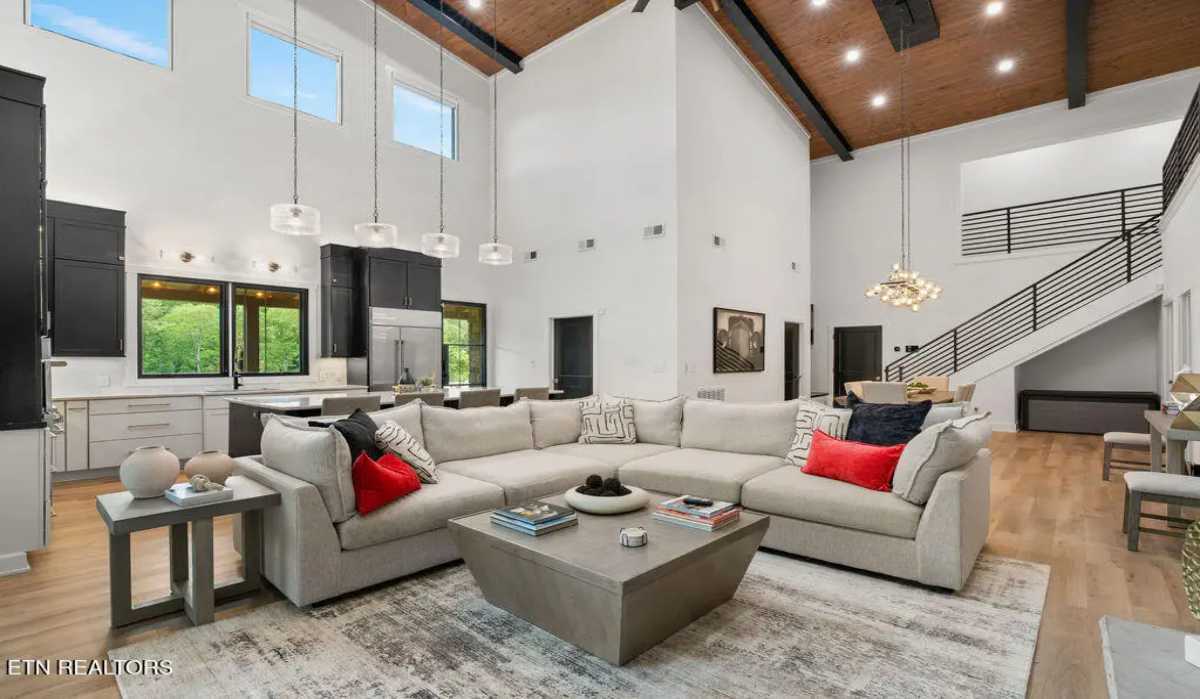
Open-concept living room features a soaring wood-paneled ceiling with black beams and modern lighting. A sectional sofa anchors the space near the large kitchen island and full wall of upper windows. Kitchen cabinets in black and white contrast with the light wood floors and stainless steel appliances. Multiple pendant lights create symmetry along the island seating area.
Dining Area

Dining table sits beneath a bold chandelier with globe-style bulbs suspended from the ceiling. Clean black metal railings frame the staircase and loft area above. Three dark interior doors offer access to side rooms from the open floor plan. Abstract art and soft furnishings round out the contemporary look.
Kitchen with Island
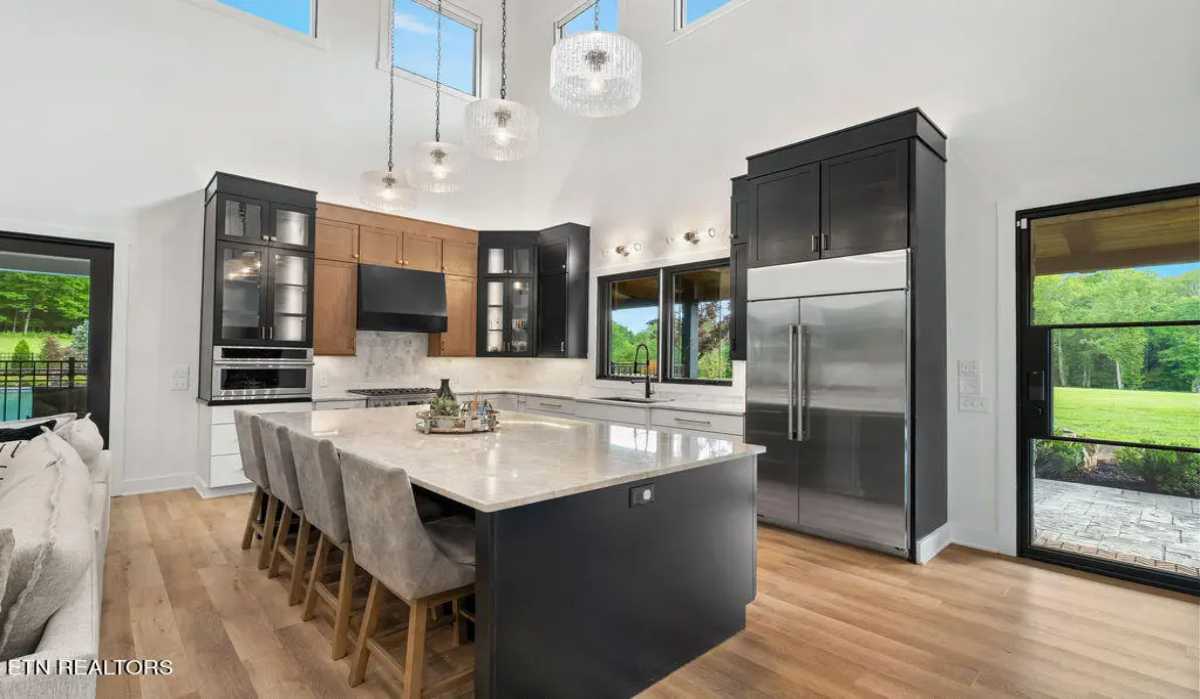
Double-height kitchen layout includes clerestory windows for additional light and airiness. A large island with waterfall counters offers seating for six, while glass-front cabinets and a wood-tone range wall provide contrast. Stainless steel refrigerator and wide windows line the back wall, facing the landscaped yard. Pendant lighting adds height and rhythm to the room’s layout.
Bedroom
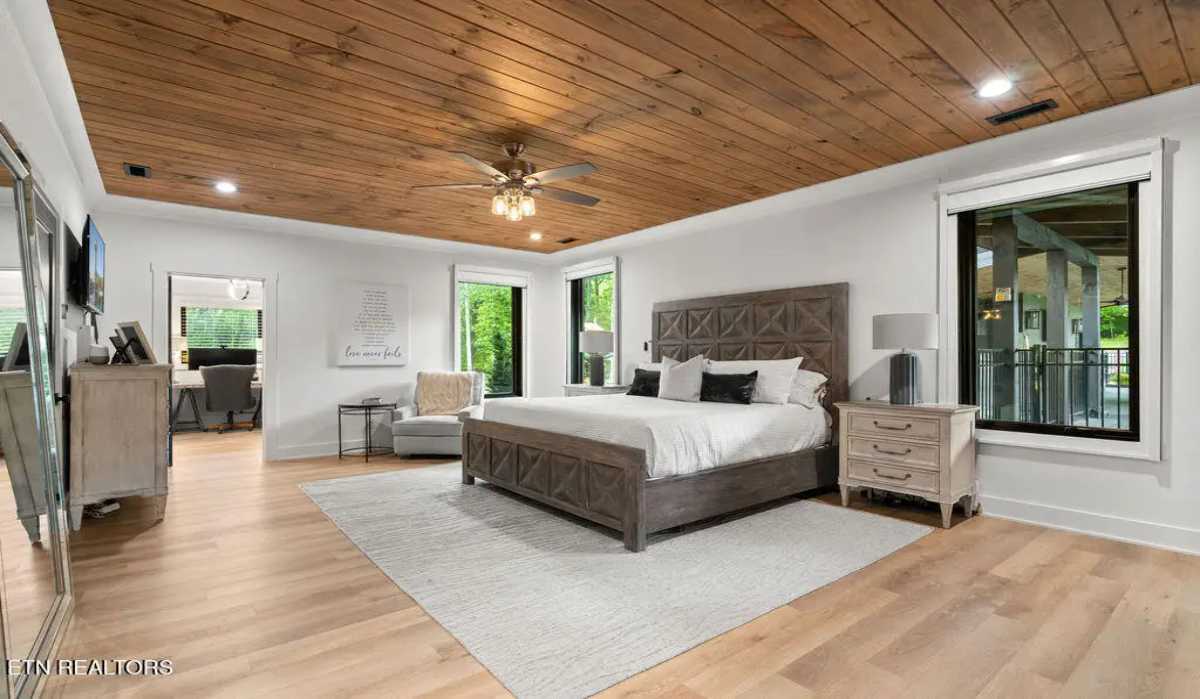
Planked wood ceiling adds warmth and texture to the spacious primary bedroom. Wide windows look out toward the back patio and surrounding trees. A large bed with matching furniture is centered on a neutral rug. Ceiling fan and recessed lights complete the overhead details.
Oversized Garage & Fitness Area
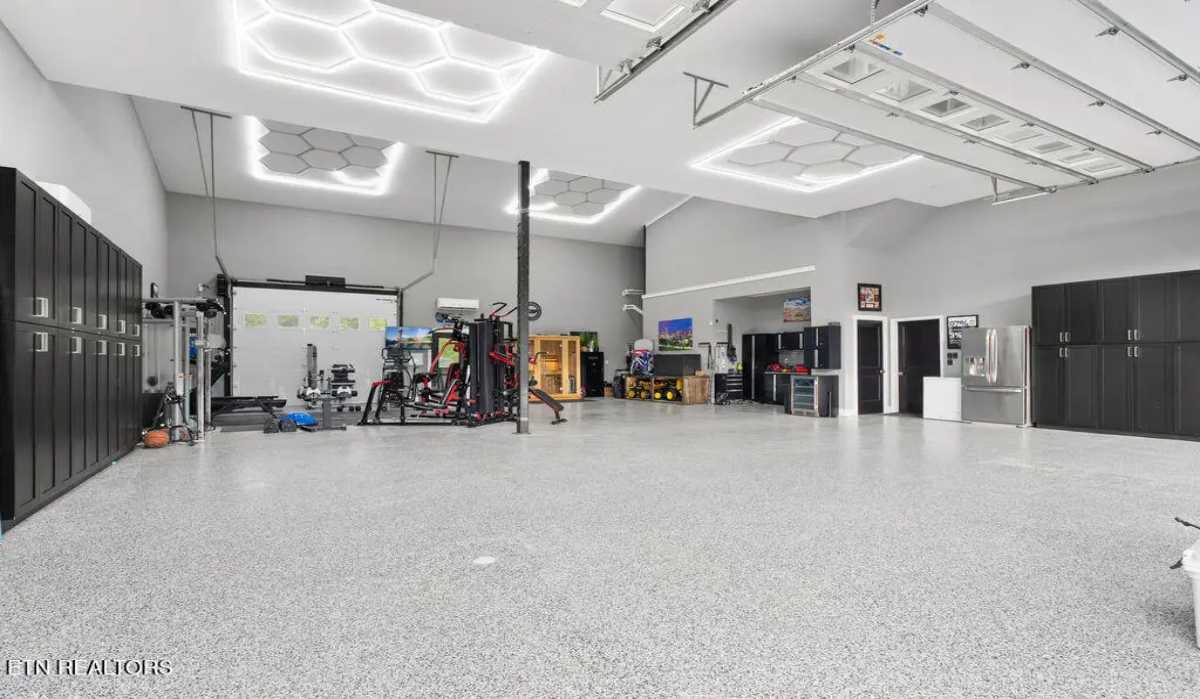
Garage space includes a home gym with commercial-grade equipment, extensive cabinetry, and specialty lighting overhead. Speckled epoxy floors run across the entire room for durability. Hexagon light panels provide bright, modern illumination. Workout zone, storage area, and secondary refrigerator maximize function.
Backyard Pool
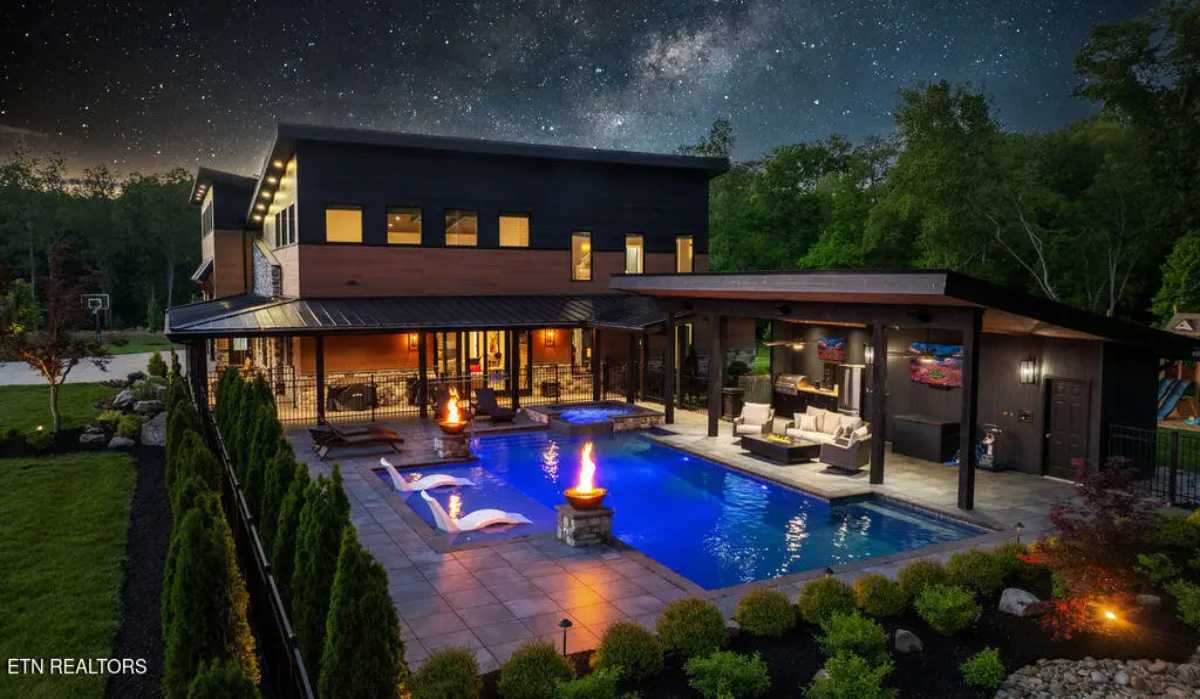
Backyard showcases a rectangular pool with fire features at each corner, surrounded by structured landscaping. Covered patio includes an outdoor lounge and kitchen with mounted TVs. Spa area connects to the main pool beside a set of sun loungers. Modern lines, lighting, and clean finishes complement the dark exterior.
Listing agents: Jay Combes, Cole Edwards of East Tn-Lpt Realty, Realty Executives Associates, info provided by Coldwell Banker Realty
3. Mediterranean-Style Villa

This 4,670 sq. ft. residence, priced at $2,250,000, features 4 bedrooms and 7 bathrooms and was built in 2018. The main floor includes an open kitchen, family and dining area, two home offices, and a primary suite. Upstairs are three additional ensuite bedrooms and a large bonus room with a wet bar and attached bath.
The lower level offers a home gym with outdoor access and a half bath, ideal for conversion into a pool house. A drop zone and laundry on both floors add functionality throughout the home.
Where is Kingston Springs, TN?
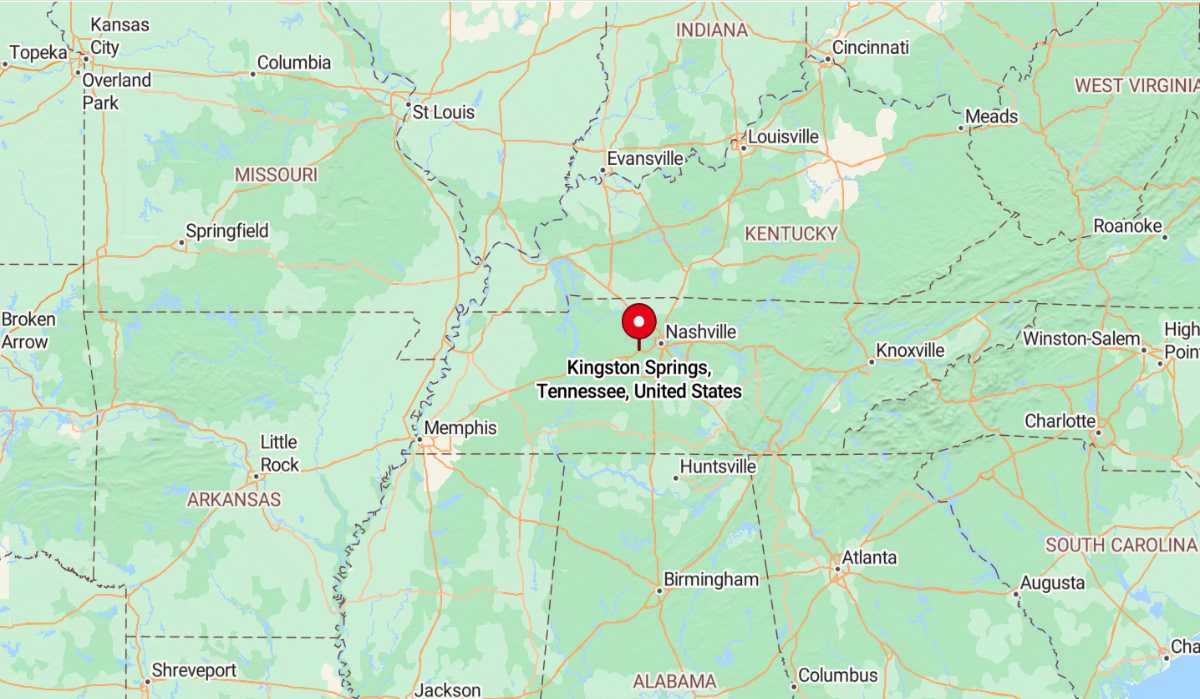
Kingston Springs, Tennessee is a small, scenic town nestled along the Harpeth River just west of Nashville. Known for its natural beauty, outdoor recreation, and quiet neighborhoods, it offers a peaceful lifestyle within easy reach of the city. Kingston Springs is located about 20 miles west of downtown Nashville, 40 miles southeast of Clarksville, and roughly 200 miles from Knoxville. Its location provides quick access to parks, hiking trails, and the broader Nashville metropolitan area while maintaining a relaxed, rural atmosphere.
Living Room
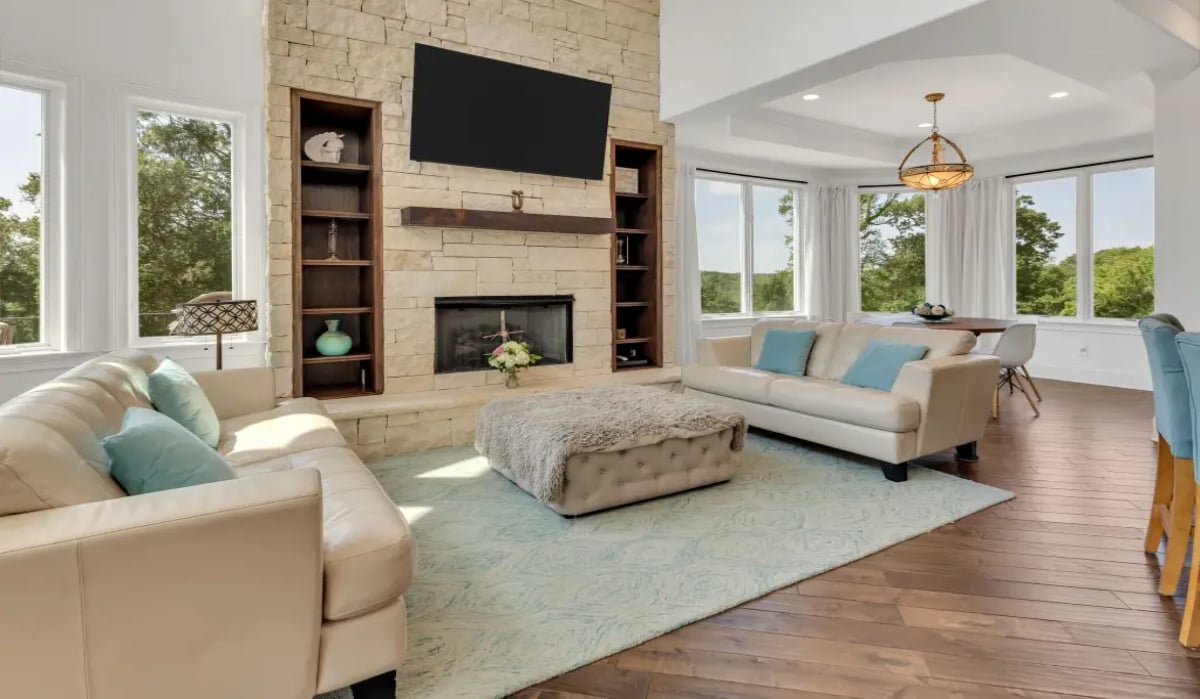
Stone fireplace with a wood mantel and built-in shelving anchors this living room filled with natural light. Two cream sofas and a tufted ottoman provide seating atop a large textured rug. Multiple windows span the wall, offering views of trees and sky from all angles. The open layout flows easily into the nearby dining area and kitchen.
Dining Room
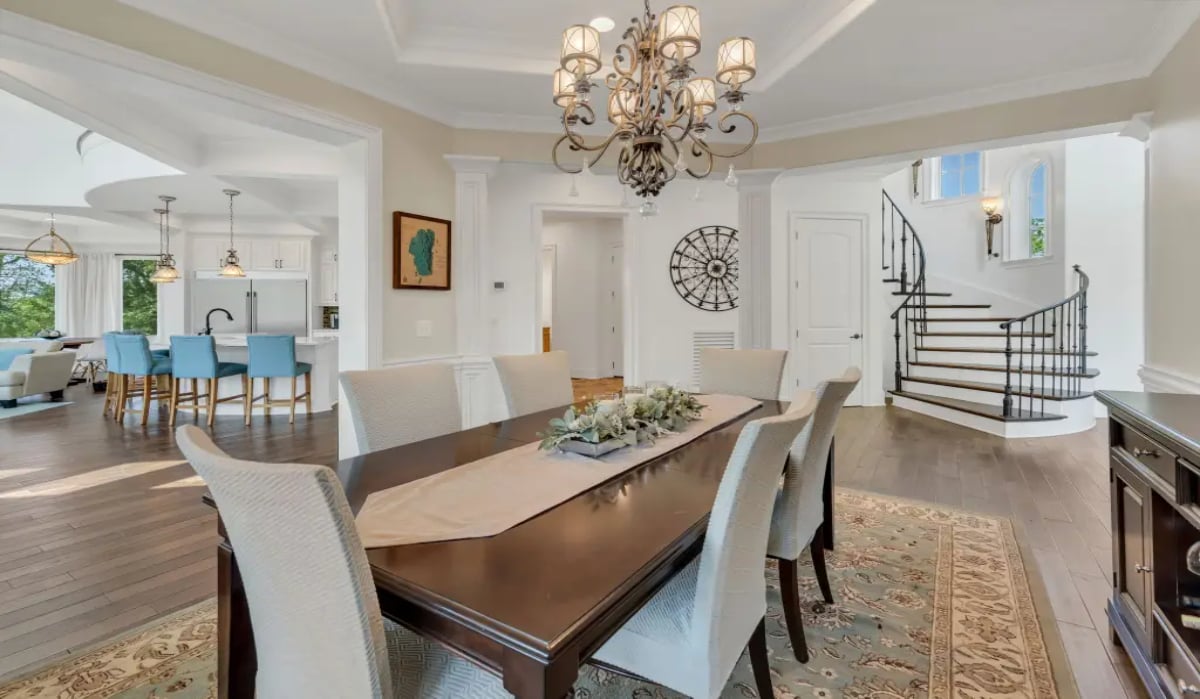
Dining area features a coffered ceiling, ornate chandelier, and seating for eight around a dark wood table. Wide archways lead into the kitchen and living area, while a curved staircase rises elegantly near the entrance. Soft wall tones and white trim create contrast against the hardwood flooring. Decorative wall art and layered lighting complete the setting.
Kitchen
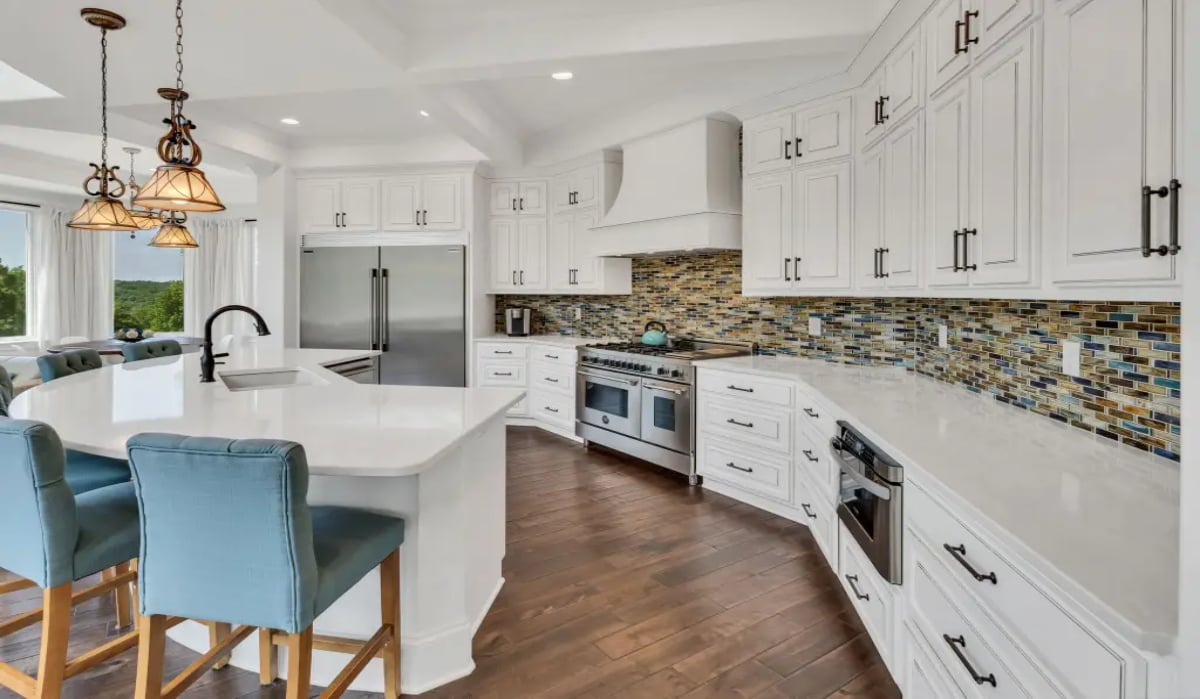
Would you like to save this?
White cabinetry lines the walls of this kitchen, accented by a colorful mosaic tile backsplash. The island includes a curved prep sink area with seating for four, facing pendant lighting and natural light from adjacent windows. A professional-grade range and oversized refrigerator sit side-by-side for convenience. Crown molding and panel details add texture to the built-ins.
Bedroom
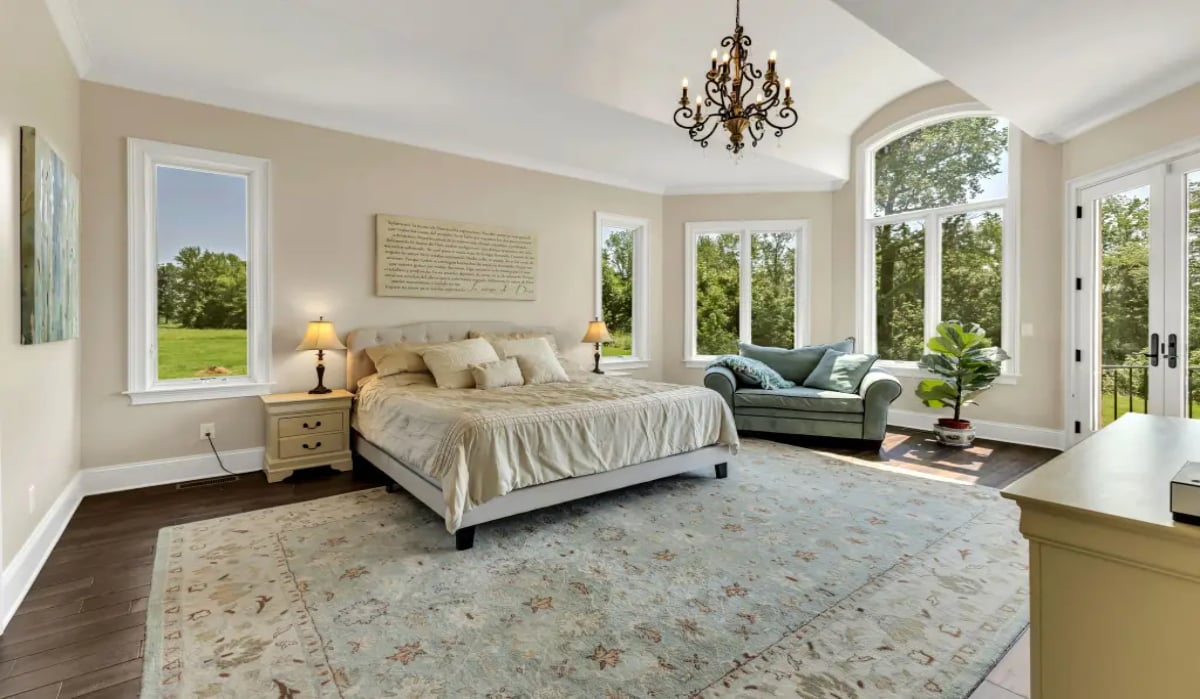
Tall windows frame tree-lined views in this spacious bedroom, where a large upholstered bed anchors the layout. A chandelier hangs from the tray ceiling above, and a plush area rug softens the hardwood flooring. A sitting nook in the corner and French doors add functionality and light. Wall-mounted lamps and a soft neutral palette enhance the comfort of the space.
Home Gym
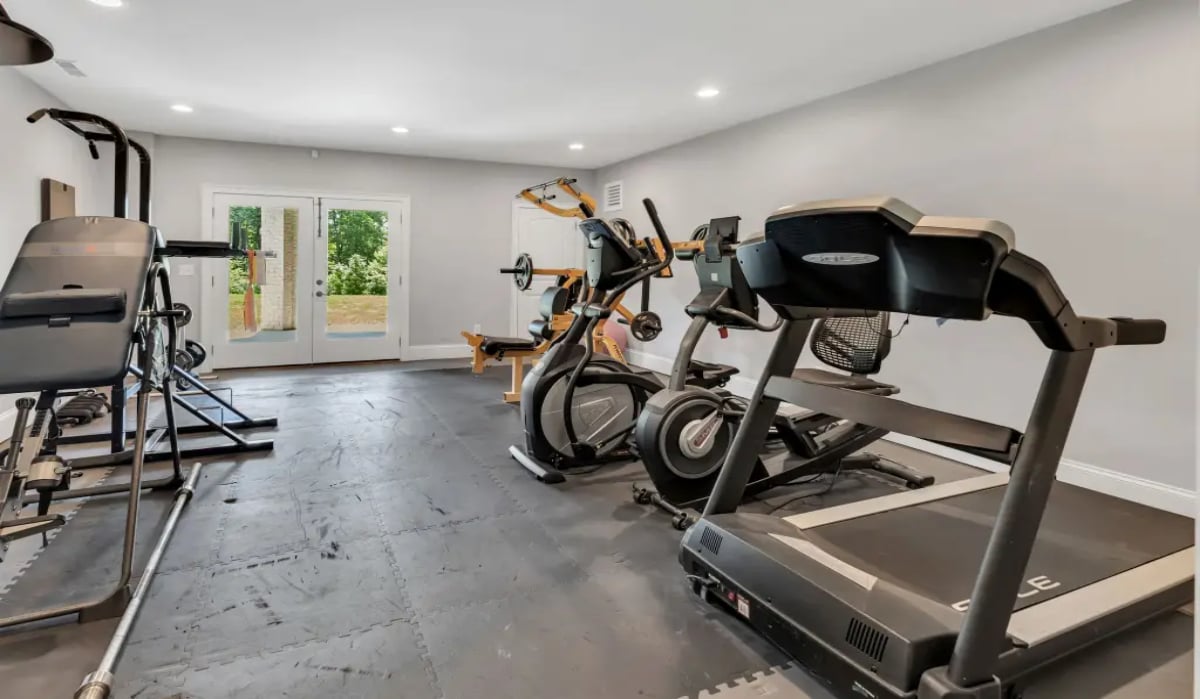
This gym includes a treadmill, elliptical, and strength equipment, all set on interlocking rubber flooring. French doors at the end of the room open to the outside, allowing natural light and fresh air into the space. Recessed lighting ensures brightness throughout. Light gray walls and minimal decor keep the focus on fitness.
Listing agents: Steve G Fridrich, Ann Marie Strickmaker of Fridrich & Clark Realty, info provided by Coldwell Banker Realty
4. Rustic Modernist Luxury
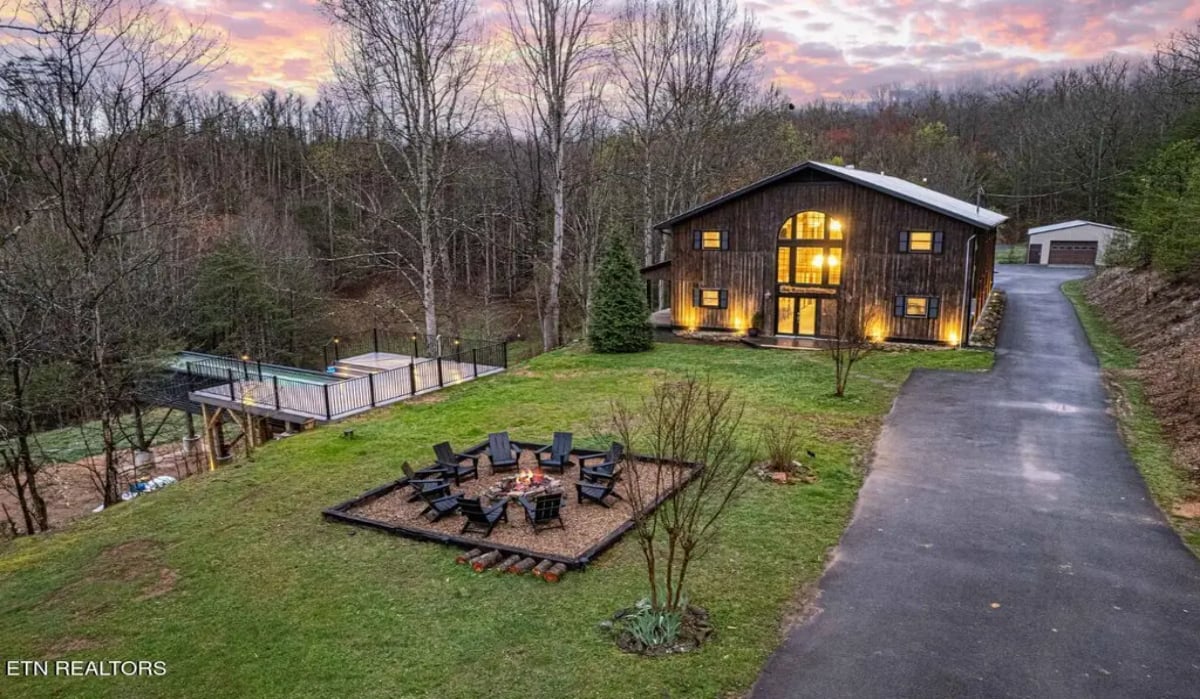
Located on over 24 acres of unrestricted land, this 4,800 sq. ft. home offers 4 bedrooms and 2 bathrooms and is listed at $2,350,000. Built in 1995, the residence combines rustic style with modern features, including vaulted ceilings, a spacious great room, and open living areas.
A modern outdoor pool and a climate-controlled indoor pickleball court add recreational value to the property. The land features open pasture, a spring-fed pond, two ridge lines with expansive views, and paved interior roads. Multiple access points enhance both privacy and future development potential.
Where is Sevierville, TN?
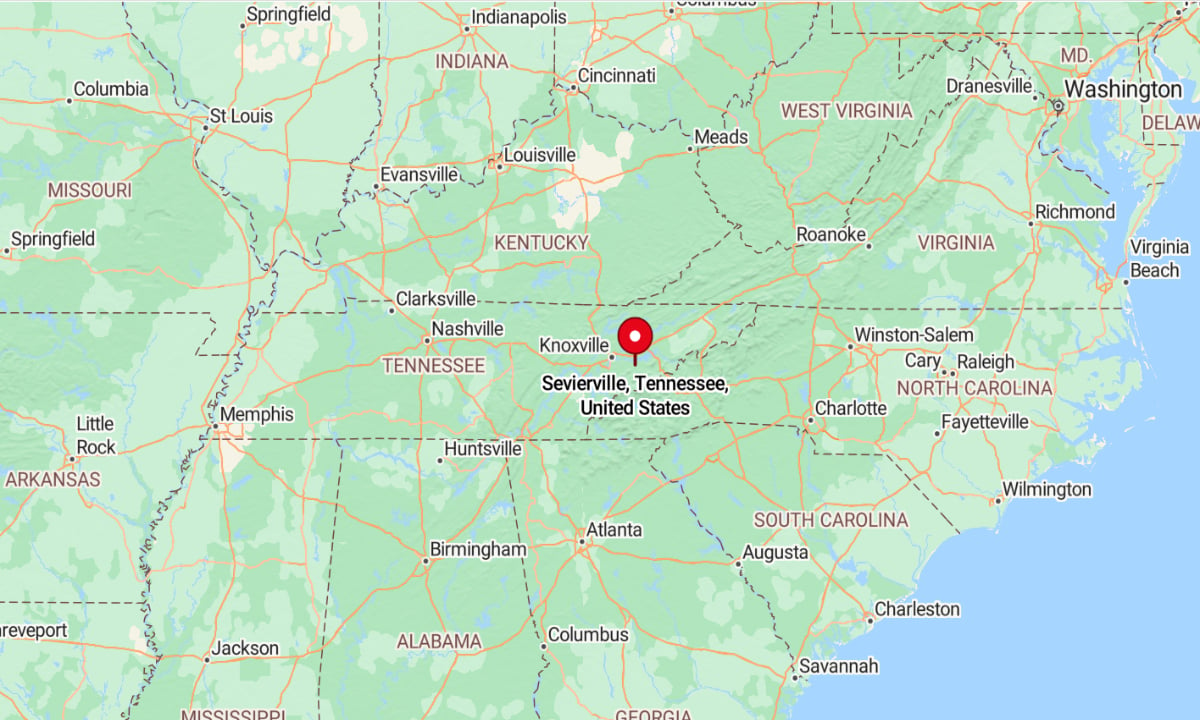
Sevierville, Tennessee is located at the foothills of the Great Smoky Mountains in eastern Tennessee, near the northern entrance to the national park. It sits approximately 25 miles southeast of Knoxville, 10 miles north of Pigeon Forge, and 40 miles west of Asheville, North Carolina. Positioned along major travel routes like U.S. Highway 441 and Interstate 40, Sevierville serves as a gateway to the Smokies. Its location makes it a convenient base for exploring nearby mountain towns, outdoor attractions, and scenic drives.
Open Living Area
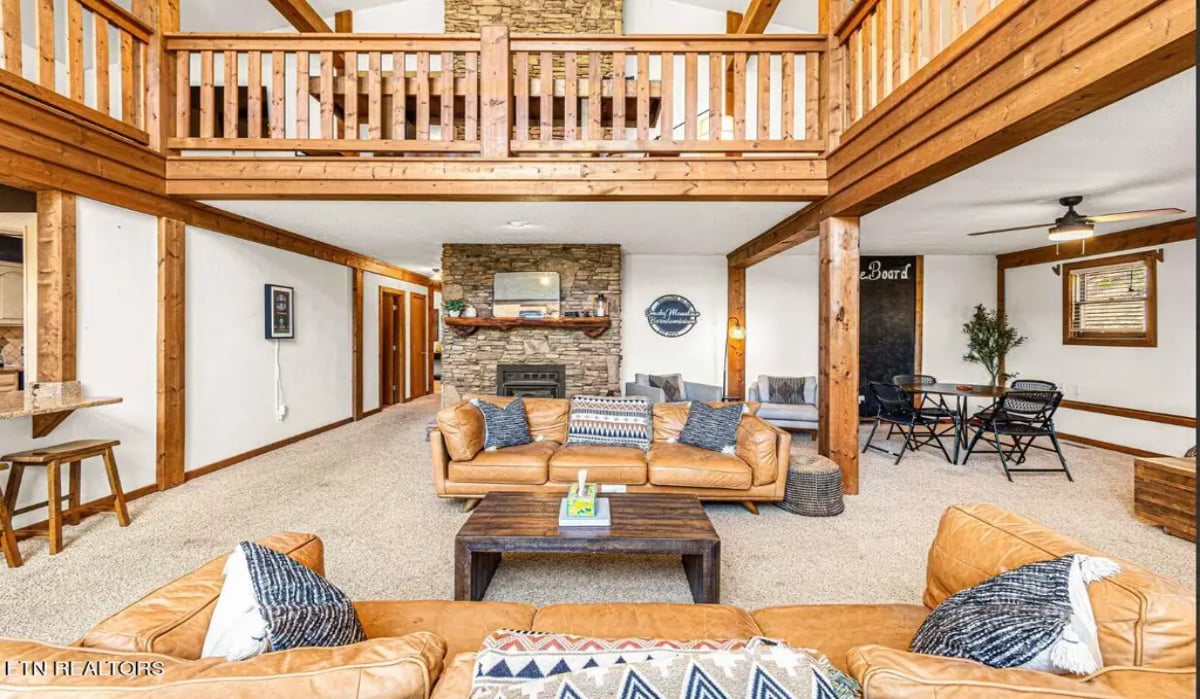
Exposed wood beams and trim frame the open living space, which includes a stone fireplace and a loft-style upper level. A pair of leather sofas centers around a low wooden coffee table. Neutral carpet contrasts with the wooden accents throughout. Multiple zones within the room create options for relaxation and casual gathering.
Dining and Kitchen Area

A long farmhouse-style dining table set for ten stands under a wood-paneled ceiling fan and pendant lighting. Behind it, a fully open kitchen connects to the living area, sharing the same exposed wood structure. The layout supports large gatherings and seamless movement between spaces. Warm-toned finishes maintain a cozy, lodge-inspired look.
Kitchen
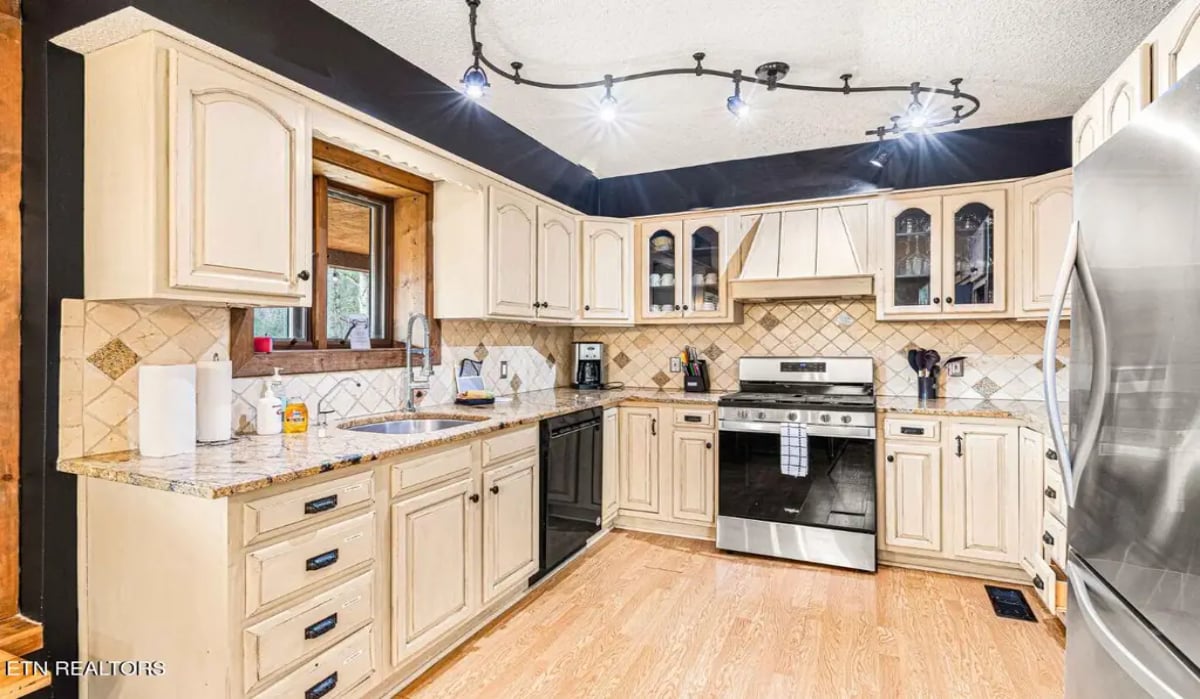
Cream-colored cabinets with black hardware line the kitchen, paired with diamond-patterned backsplash tiles. A granite countertop runs the length of the kitchen, which includes a stainless steel oven and fridge. Overhead track lights illuminate the prep and sink areas. The window above the sink frames the natural landscape outdoors.
Bedroom
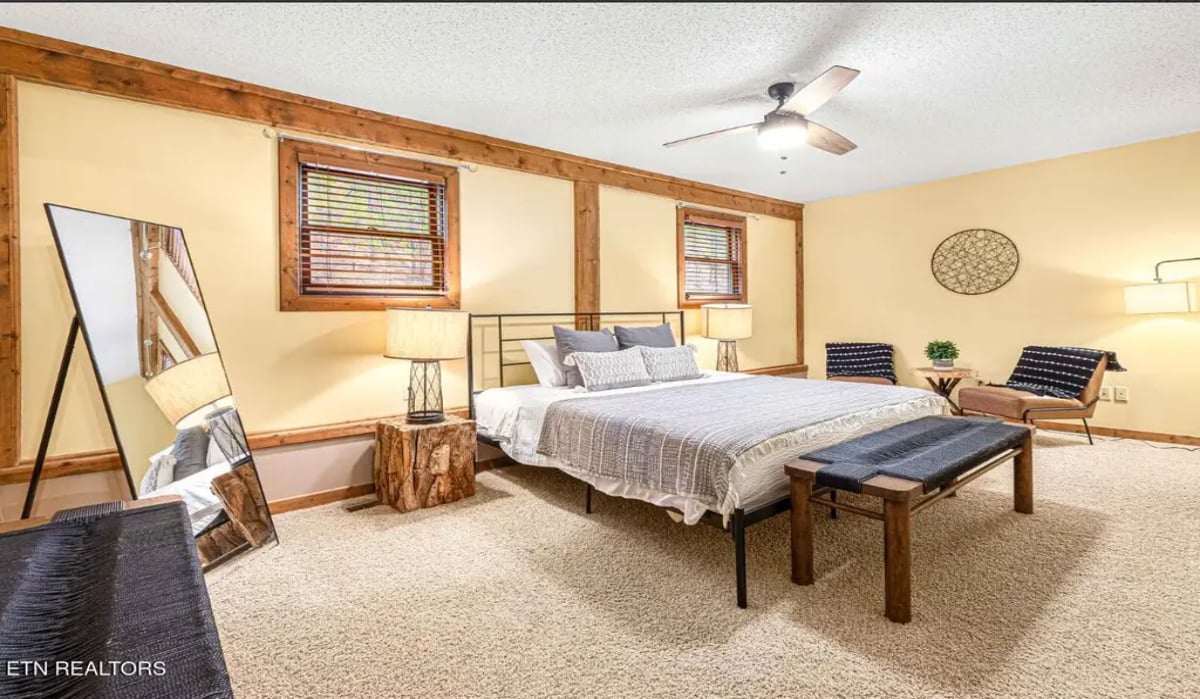
Wood framing and soft yellow walls define the bedroom’s rustic style. A queen-sized bed with minimalist frame sits between two wood slab nightstands. Two windows with wood blinds bring in filtered light. Carpet flooring and overhead fan contribute to a comfortable, laid-back atmosphere.
Billiards Room

A red felt pool table anchors the game room, which includes a modern ceiling fan and tall arched window above glass French doors. The light from outside enhances the space during daytime hours. A sofa and accent chairs provide seating for spectators or casual lounging. The layout emphasizes recreation within a cozy, defined area.
Pool & Deck
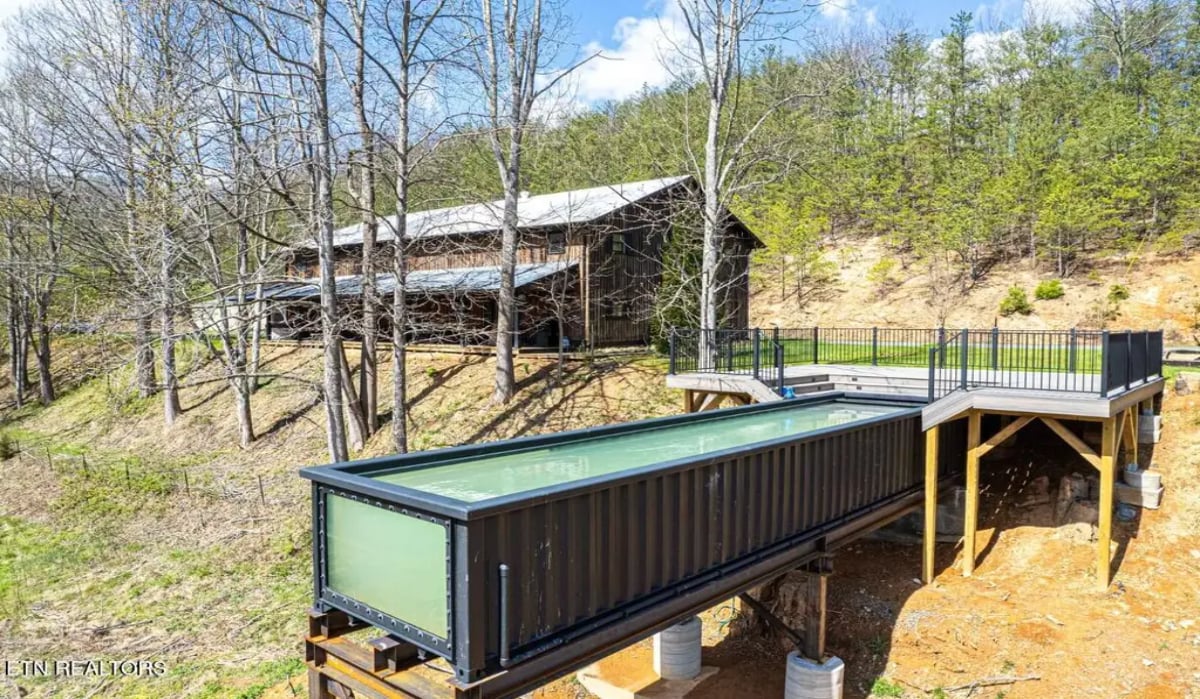
A shipping container pool with a transparent end panel is mounted on an elevated platform supported by concrete piers. The deck area surrounding it is enclosed with black metal railing for safety. Positioned against a wooded hillside, the installation provides a clear view of the rustic home in the background. The entire setup integrates industrial features with a natural, sloped environment.
Listing agent: Brandon Thompson of Real Broker, info provided by Coldwell Banker Realty
5. Private Estate on 9+ Acres
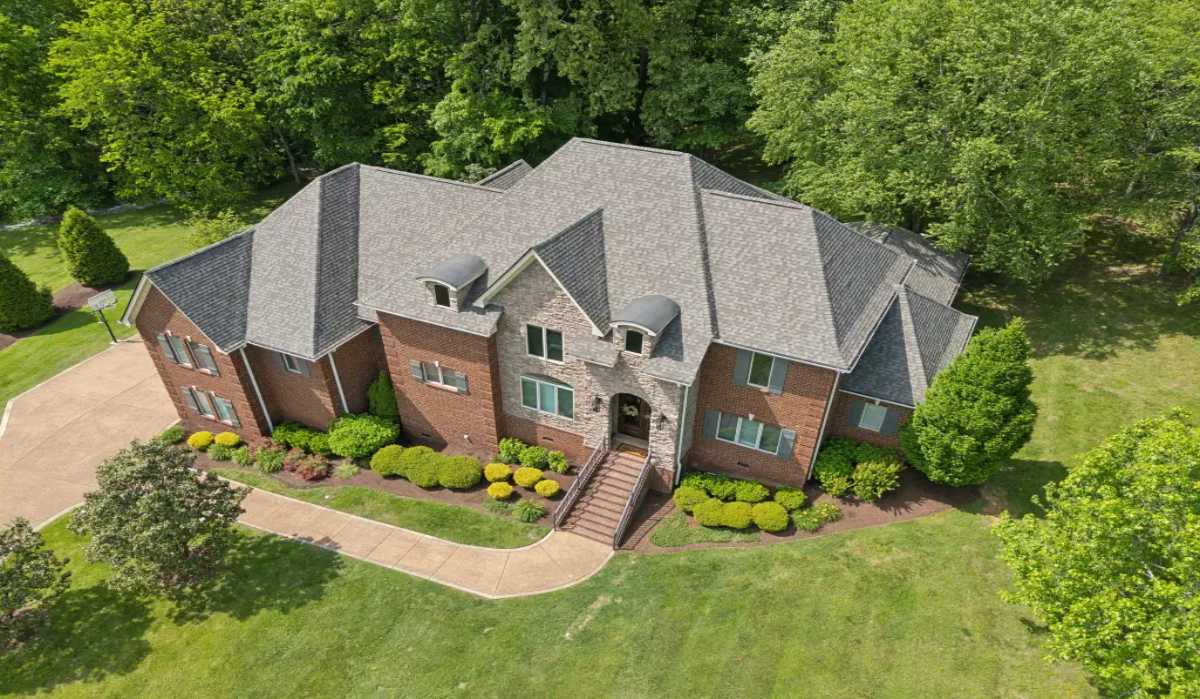
This 5,879 sq. ft. home includes 5 bedrooms and 6 bathrooms and is listed at $3,250,000. Built in 2006 on 9.3 acres, the property features a newly remodeled kitchen with Sub-Zero appliances, a 10-foot island, and a walk-in pantry. The main level offers a home office, family room with built-ins, a marble-finished primary suite, and an 800 sq. ft. bonus room with a custom bar.
Updates include new lighting, bathrooms, tile flooring, and solid-core 8-foot doors throughout the first floor. Upstairs includes two en-suite bedrooms and two additional bedrooms connected by a Jack and Jill bath.
Where is Franklin, TN?
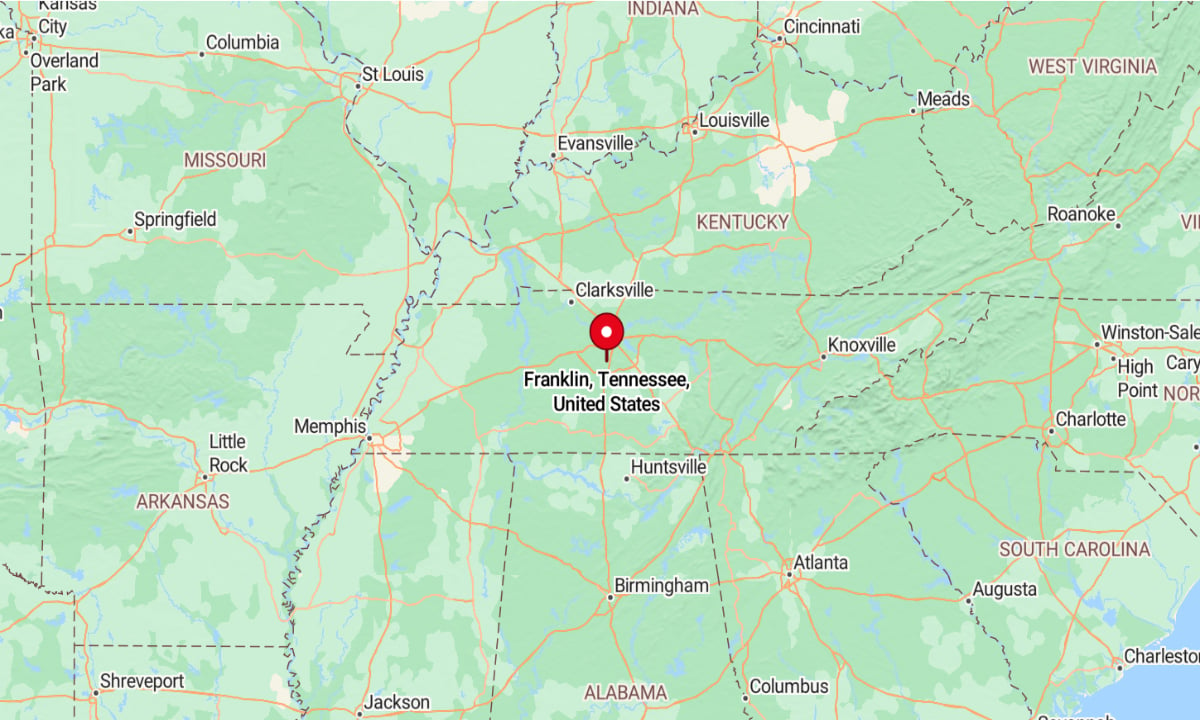
Franklin, Tennessee is located in Williamson County, about 20 miles south of downtown Nashville along Interstate 65. It sits approximately 140 miles west of Knoxville, 200 miles north of Birmingham, Alabama, and 40 miles northeast of Columbia, Tennessee.
Positioned near the rolling hills of Middle Tennessee, Franklin offers a blend of historic charm, modern amenities, and strong community appeal. Its location provides easy access to the greater Nashville area while maintaining a distinct small-city atmosphere.
Entry Lounge

Large arched window with plantation shutters brings natural light into the sitting room. Four upholstered armchairs surround a round ottoman centerpiece over a patterned rug. Tray ceiling with crown molding meets a geometric chandelier. Hardwood floors extend through the entryway and into the adjoining hallway.
Dining Room

Rectangular dining table seats ten beneath a wrought iron chandelier in a room with two wide windows. A fireplace trimmed with white molding anchors the room alongside dark-stained furniture. Hardwood flooring continues through the open-concept layout connecting to additional living space. Crown molding and neutral paint tones offer a cohesive aesthetic.
Kitchen
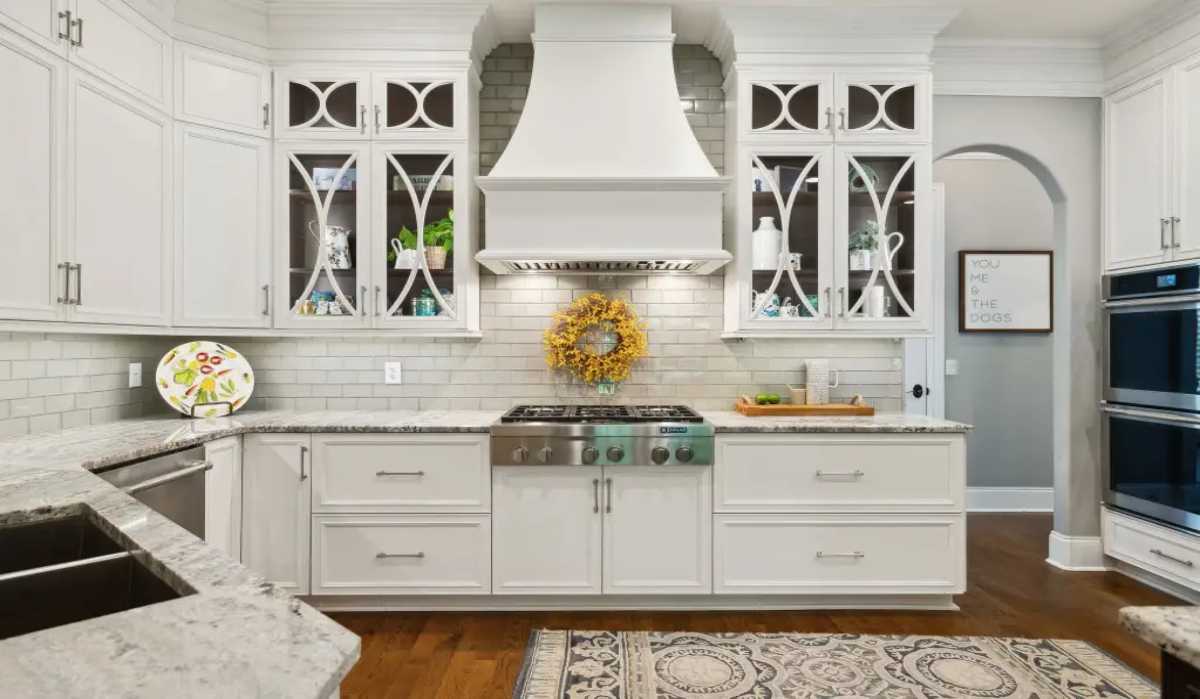
White cabinets with glass-paneled upper doors surround a stainless steel gas range and custom hood. Subway tile backsplash lines the perimeter with under-cabinet lighting enhancing visibility. Crown molding and inset lighting frame the space while granite counters provide generous prep area. Kitchen design includes both closed storage and open display shelving.
Bedroom
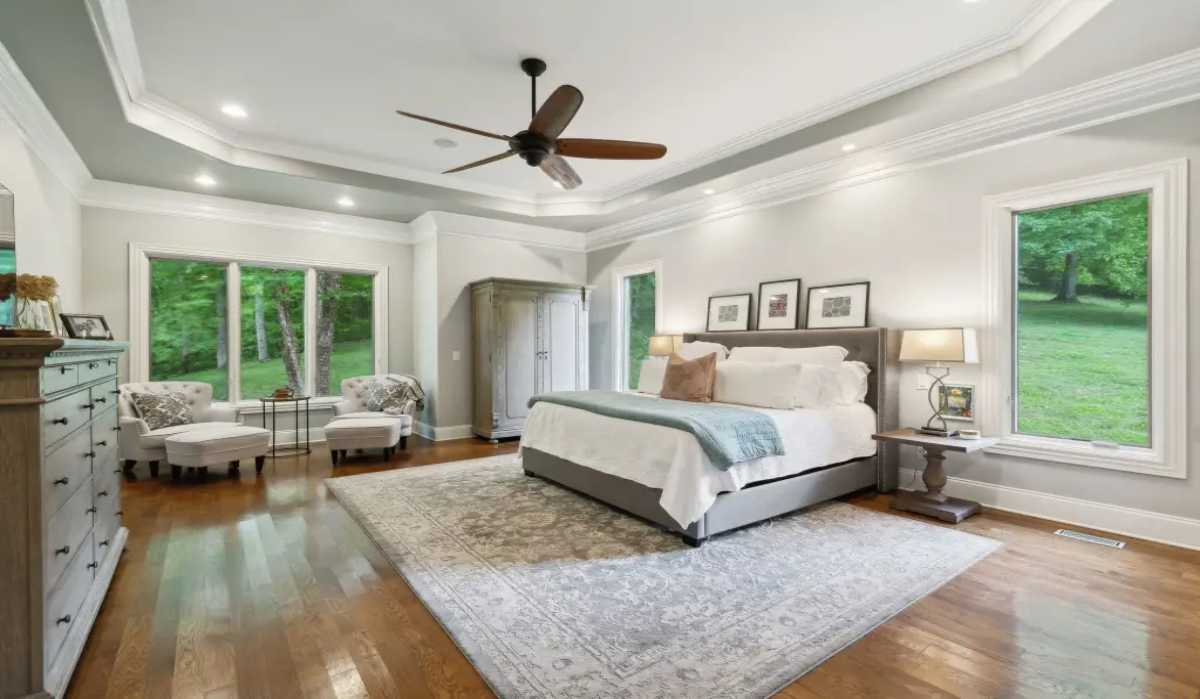
Tray ceiling with inset lighting centers a ceiling fan above the king bed. Two wide windows frame the headboard while additional windows provide backyard views. Hardwood flooring anchors the space, complemented by a patterned area rug. Neutral tones and white trim complete the bedroom’s classic style.
Game Room and Bar
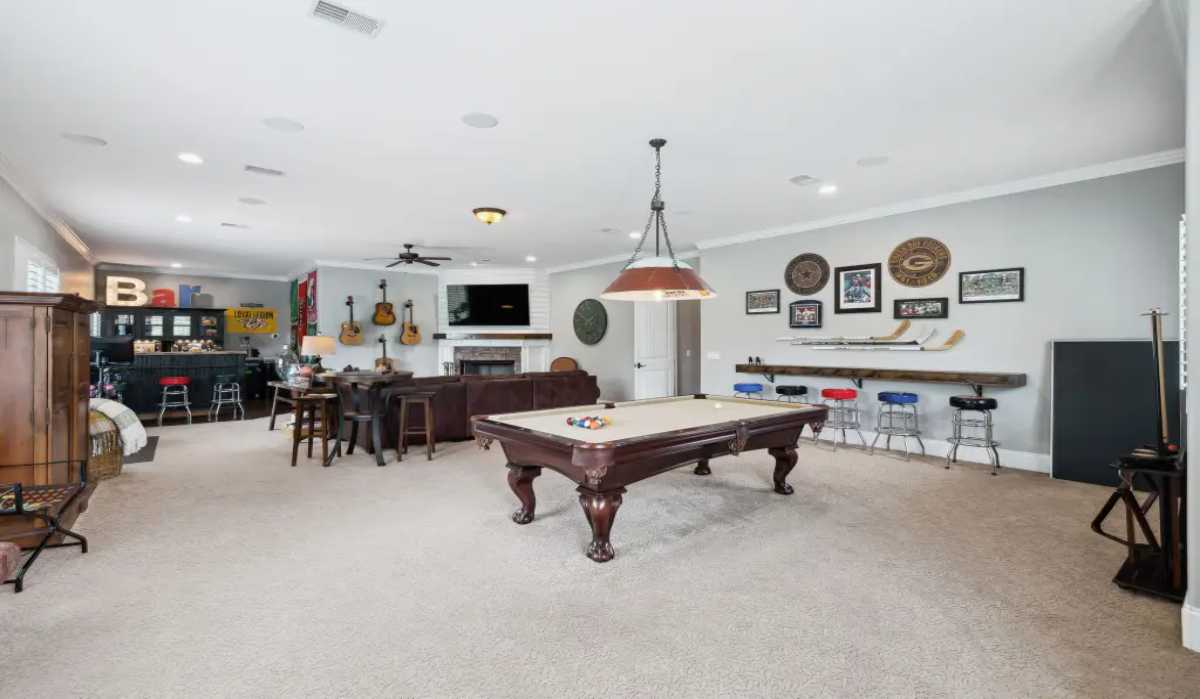
Game room features a central pool table beneath pendant lighting with bar seating at the far end. Wall-mounted guitars and sports memorabilia decorate the back wall above a secondary seating area. Fireplace sits opposite the bar with a mounted TV and built-in shelving. Room includes multiple seating zones on carpeted flooring.
Exterior with Brick and Covered Porch
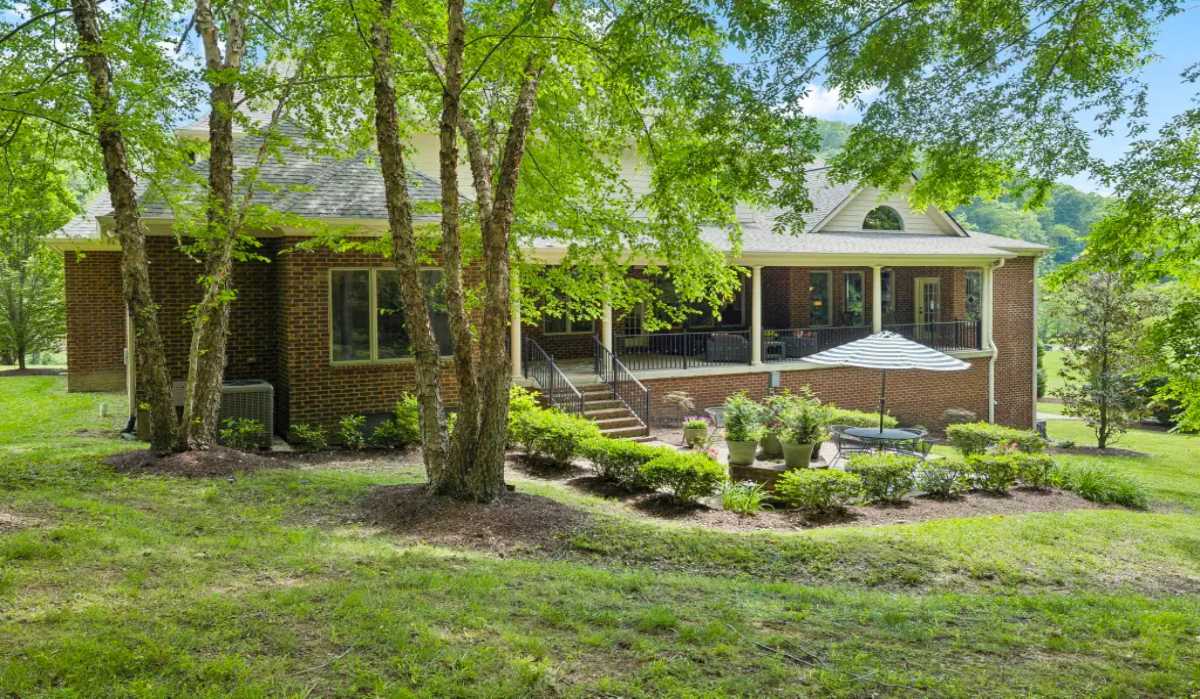
Brick exterior extends across the main structure, framed by mature trees and soft landscaping. Covered back porch spans the home’s width and includes iron railings and dual stair access. A stone path leads to a lower-level patio seating area with umbrella coverage and decorative potted plants. Built in 2006, the home offers 5 bedrooms and 6 bathrooms across 5,879 square feet.
Listing agents: Erin Krueger, Lisa Pullen of Compass Tennessee, LLC., info provided by Coldwell Banker Realty


