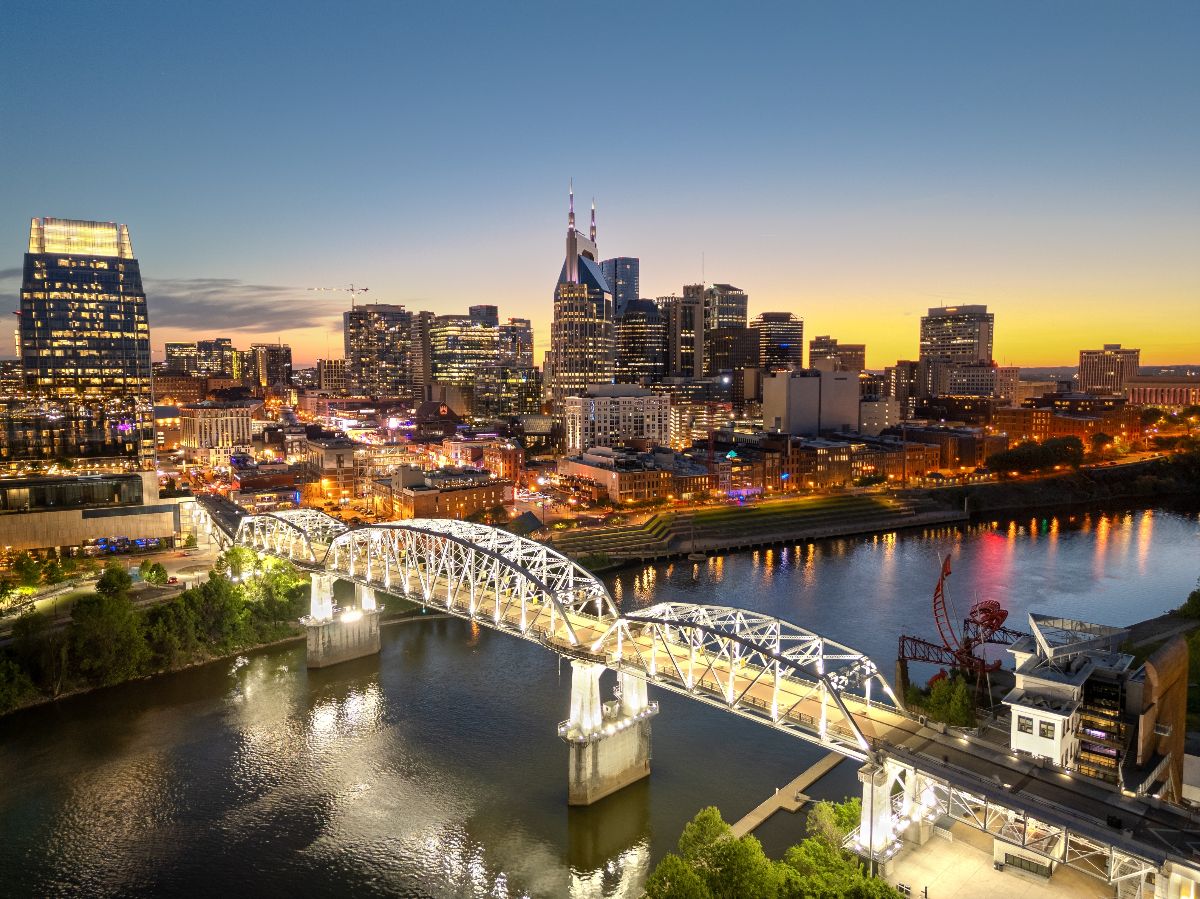Tucked away in Tennessee’s serene landscapes, these five secluded mansions offer a harmonious blend of luxury, privacy, and natural beauty. From a ranch-style retreat surrounded by wooded tranquility near Nashville to a sprawling French-inspired estate on 336 acres with equestrian facilities and an indoor spa, each property showcases unique charm and grandeur. In Franklin, a custom-designed residence combines over 10,000 square feet of elegance with extensive outdoor entertaining areas and scenic river views. Overlooking Dale Hollow Lake, an expansive 31,600-square-foot mansion boasts resort-level amenities, including a home theater, commercial kitchens, and private guest quarters. Near Memphis, a modern equestrian estate pairs luxurious living spaces with state-of-the-art facilities for upscale rural life. Together, these estates represent Tennessee’s finest offerings for those seeking seclusion without sacrificing comfort or style.
1. Hidden Falls Gated Estate
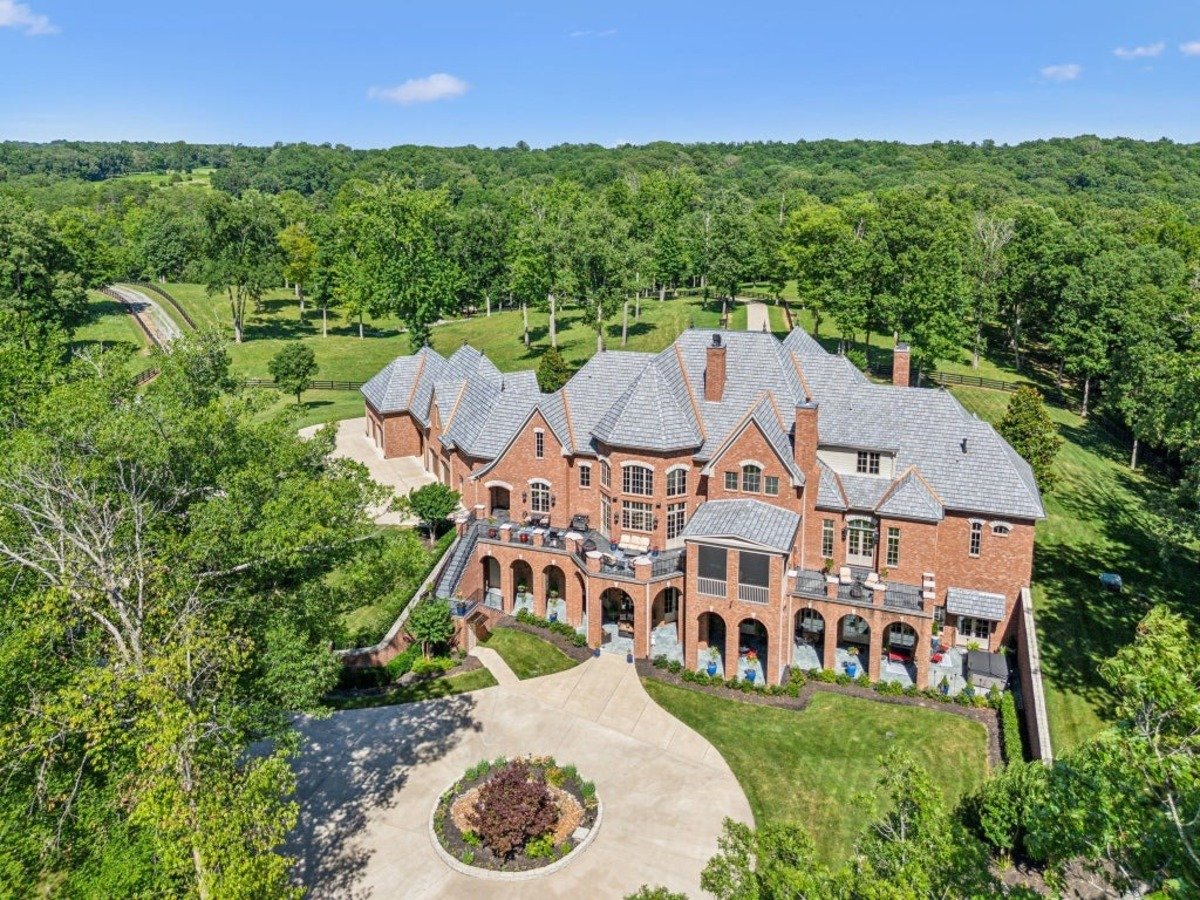
Would you like to save this?
The Hidden Falls gated estate spans 60.07 acres and is located just 25 minutes from downtown Nashville, priced at $7,900,000. Custom-built home includes 5 bedrooms with en suite baths, an elevator, a chef’s kitchen, a butler pantry, and a primary suite with marble heated floors and a steam shower. Additional features include a home theater, temperature-controlled wine cellar, gym, library, and billiard room with a wet bar, complemented by 6 fireplaces and 6 outdoor living areas. The property boasts a geothermal HVAC system, Control 4 smart home features with a 26-camera security system, two safe rooms, and a slate steel roof. Outdoor amenities include a livestock barn, a heated workshop, fenced pastures, two creeks with a waterfall, an orchard, and irrigation from well water.
Where is Ashland City?

Ashland City, Tennessee, is located in Cheatham County, situated along the banks of the Cumberland River. It is approximately 30 kilometers northwest of Nashville, making it a convenient option for those seeking a quieter setting near the state’s capital. The town is surrounded by scenic landscapes and offers easy access to major routes connecting nearby cities like Clarksville and Springfield.
Living Room

The living room showcases a stunning stone fireplace flanked by built-in shelving and a double-height ceiling adorned with a statement chandelier. Rich leather seating and warm hardwood floors add a touch of timeless elegance. This centerpiece of the 5-bed, 8-bath, 12,403 sq ft home is designed for both comfort and grandeur.
Bedroom

This sprawling 12,403 sq ft home boasts a luxurious master suite, the centerpiece of which is a grand carved canopy bed. Warm hardwood floors, soft neutral walls, and a cozy stone fireplace create a relaxing retreat. Tray ceilings and recessed lighting add to the opulent yet inviting ambiance. The home also features 5 bedrooms and 8 bathrooms.
Home Bar

Home bar features custom wood paneling, granite countertops, and elegant pendant lighting. Leather bar stools and extensive shelving provide both functionality and a refined aesthetic, perfect for entertaining guests in this 5-bedroom, 8-bathroom, 12,403 sq ft property.
Outdoor Patio

The patio invites relaxation with comfortable outdoor seating and views of lush greenery framed by wrought iron railings. A built-in grill station adds convenience for outdoor gatherings, while the peaceful surroundings create an idyllic retreat.
Source: Joni Miller @ Onward Real Estate via Coldwell Banker
2. Heavy French Accents on 336-Acre Estate

Would you like to save this?
This breathtaking 336-acre estate seamlessly combines French architectural elegance with modern luxury and comfort. The main house spans 21,927 sq ft (17,200 sq ft heated) and features 5 bedrooms, 6 full baths, 4 half baths, an indoor pool, a spa, and an elevator. The property also includes a carriage house, a groundskeeper’s home, a horse barn, and three beautiful ponds, offering both functionality and charm. With smart home technology, a security system, and a geothermal system, the estate is designed for efficiency and convenience. Surrounded by serene natural beauty, this one-of-a-kind property embodies sophistication at its finest.
Where is Humboldt?
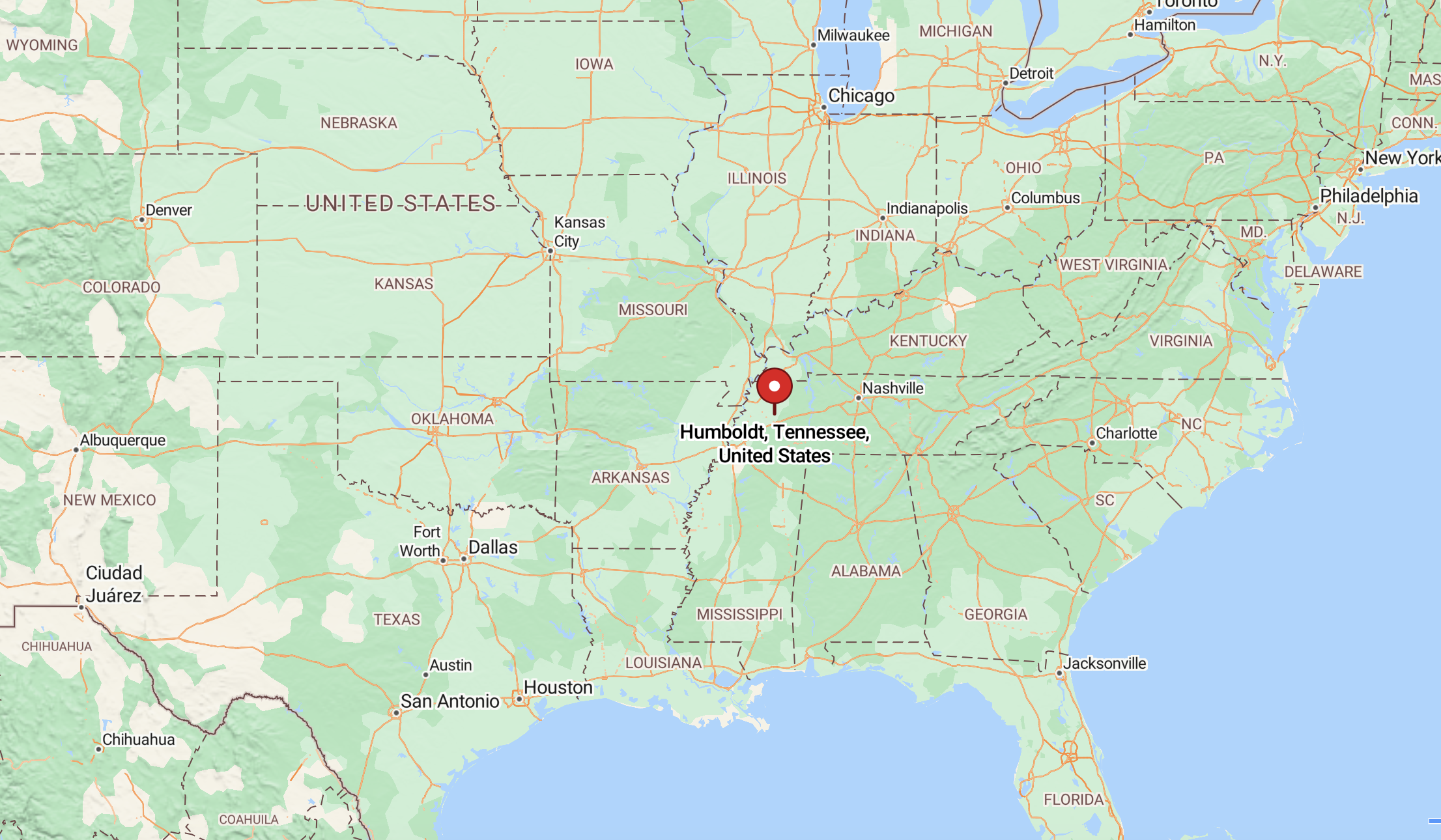
Humboldt, Tennessee, is located in Gibson County in the western part of the state. It lies about 20 kilometers north of Jackson, providing easy access to urban amenities. The town is approximately 150 kilometers from Memphis, making it a convenient stop for travelers heading to or from major cities in Tennessee. Humboldt is well-connected by highways, offering accessibility to surrounding regions, including parts of Arkansas.
Kitchen

A chef’s dream with custom cabinetry, a central island, and high-end appliances. Intricate woodwork and a statement chandelier create a refined atmosphere.
Spa-Like Retreat

Wellness area includes a sauna, steam shower, and relaxation room with premium finishes. Glass doors and marble tiles contribute to the luxurious experience.
Media Room

An inviting media room features paneled walls, coffered ceilings, and built-in shelving. Large windows ensure plenty of natural light, complemented by rich red and gold accents.
Balcony

This expansive balcony offers a serene view of the landscaped grounds and surrounding greenery, perfect for enjoying sunsets. Ornate railings and wall-mounted lanterns enhance the elegance of this outdoor space.
Source: Alexander J Bynum @ Wendell Alexander Realty via Coldwell Banker
3. Hilltop Estate on Over 11 Acres

This 5-bed, 9-bath luxury estate with 19,561 sq. ft. spans over 11 acres along the Harpeth River in the gated community of Hidden River in Franklin, TN. Designed by architect Preston Quirk, the home features a grand entrance, soaring ceilings, and expansive views. Amenities include a golf simulator, bowling alley, bars, caterer’s kitchen, media room, wine cellar, two gyms, a pool, and a spa. The property also includes a conditioned 6-car garage for vehicle storage.
Where is Franklin?
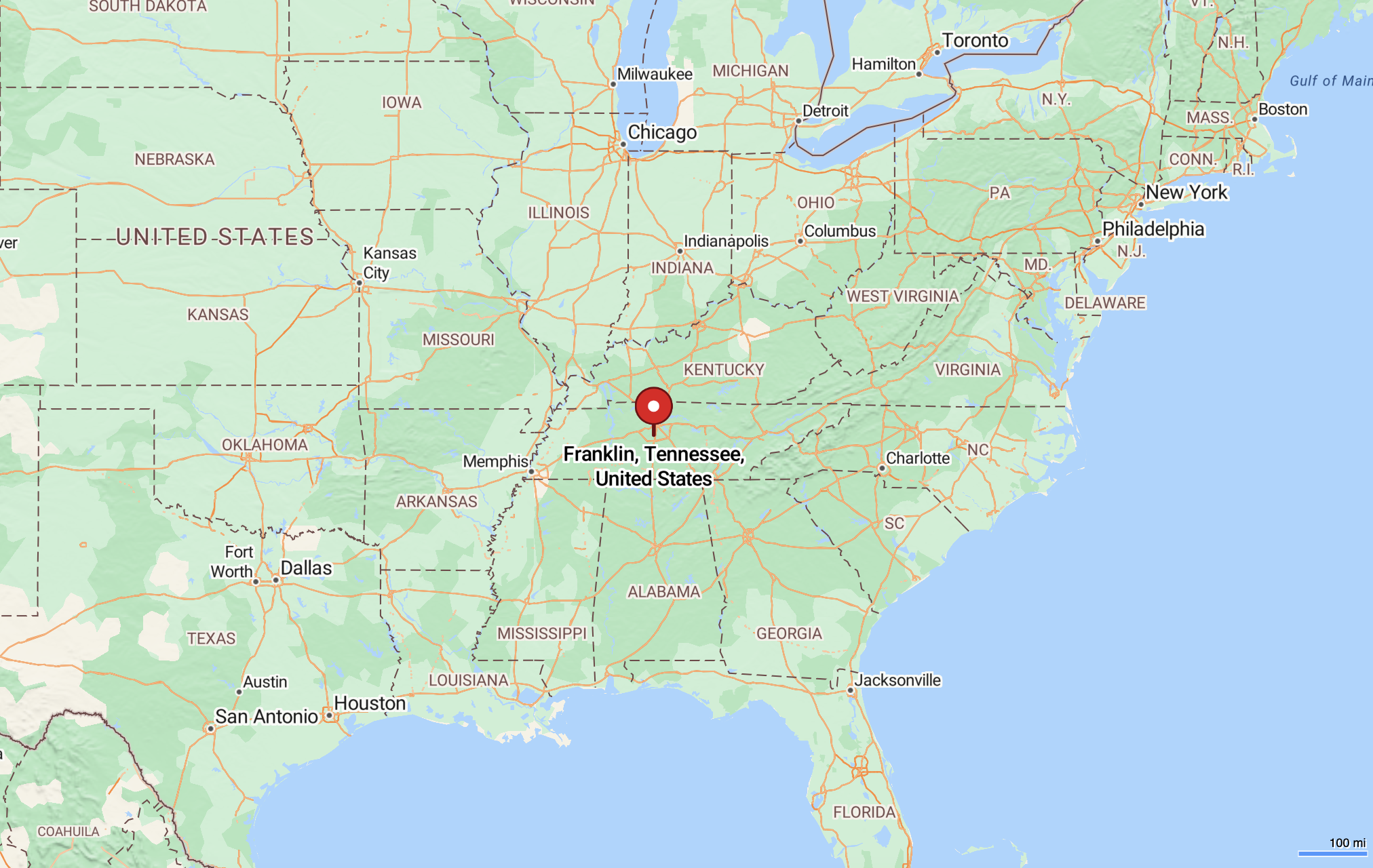
Franklin, Tennessee, is located in Williamson County, south of Nashville. It is approximately 30 kilometers from downtown Nashville, making it a convenient suburban location with historical significance. The city is surrounded by other prominent areas, including Brentwood to the north and Spring Hill to the south. Franklin is well-connected by major highways, offering easy access to neighboring regions in Middle Tennessee.
Living Area

Stunning marble fireplace serves as the focal point of this contemporary living room, accented by sleek furnishings and large windows that bring in ample natural light. A statement chandelier adds sophistication to the open and airy design.
Dining Room

Dining space is anchored by a round table and modern upholstered chairs, with black-framed glass doors that open to a scenic balcony. Natural light enhances the clean lines and sleek design of this room, ideal for intimate gatherings.
Master Suite

The master suite offers dark hardwood floors, recessed ceiling lighting, and access to a private balcony. Large windows and neutral tones create a bright and serene atmosphere, perfect for unwinding.
Outdoor Deck

A large deck features comfortable seating arranged for outdoor relaxation, surrounded by a black wrought iron railing that opens to expansive views of nature. The composite wood flooring ensures durability and complements the serene outdoor setting.
Source: Erin Krueger @ Compass Tennessee, LLC. via Coldwell Banker
4. Estate Overlooking Dale Hollow Lake

Lakeside estate spans 63 acres and offers panoramic views of Tennessee’s Dale Hollow Lake. The 31,600 sq ft home includes 8 bedrooms, 10 bathrooms, custom marble and handcrafted woodwork, 3 full kitchens, additional kitchenettes, and a commercial-grade home theater. A two-story breezeway connects the home’s wings, which feature guest quarters with 3 bedrooms, an office/lounge, and a third-floor cupola with 360-degree views. The property also includes balconies, sunrooms, and a separate commercial-style shop/garage.
Where is Byrdstown?
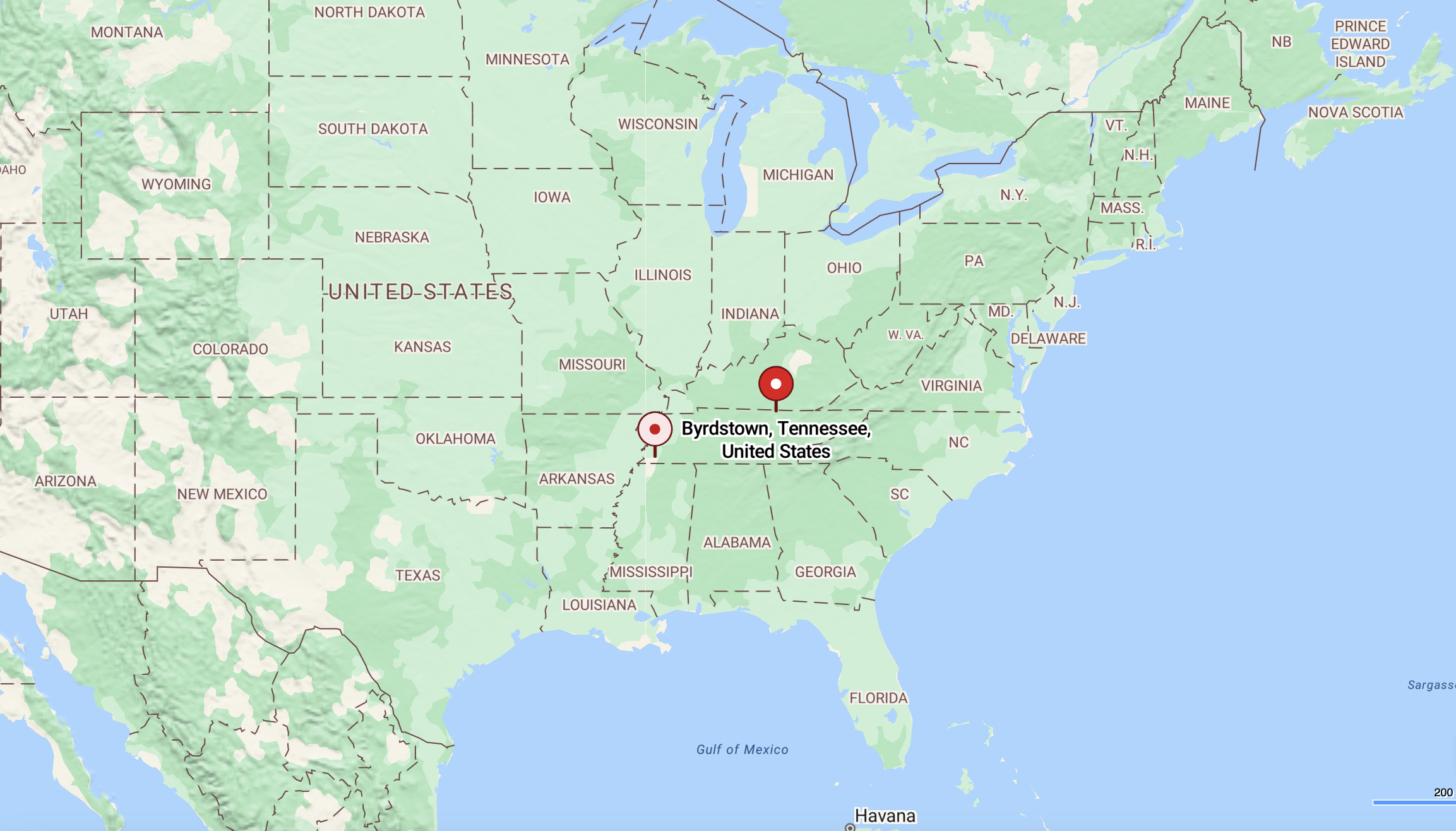
Would you like to save this?
Byrdstown, Tennessee, is located in Pickett County near the Kentucky state border. The town is close to Dale Hollow Lake, a popular destination for boating and fishing. It is situated northeast of Cookeville and northwest of Knoxville, providing access to both outdoor recreation and regional city amenities. The area is characterized by its proximity to natural landmarks and its quiet, rural setting.
Living Room

Grand living room showcases a stunning coffered ceiling and gleaming marble flooring. Plush velvet seating arrangements surround a central coffee table, with large windows flooding the space with natural light. The open layout seamlessly connects the interior to outdoor views, making it a perfect space for entertaining.
Gourmet Kitchen

This gourmet kitchen features a striking combination of white cabinetry, granite countertops, and crystal chandeliers for a touch of elegance. A large island with bar seating anchors the room, while top-of-the-line appliances cater to culinary needs. Expansive windows provide serene views of the outdoors.
Primary Bedroom

Primary bedroom exudes sophistication with a tufted king-size bed, a marble fireplace, and soft carpeted flooring. Large windows bring in natural light and offer picturesque views, while the en-suite bathroom adds a private retreat. Neutral tones create a serene and timeless aesthetic.
Outdoor Covered Lounge Area

Outdoor lounge area offers a seamless blend of comfort and functionality, with ample seating and a sleek concrete floor. The wooden ceiling with recessed lighting and fans creates a warm ambiance, ideal for year-round relaxation. Open views of the surrounding greenery enhance the connection to nature.
Source: Charles (Charlie) Neese @ Zeitlin Sothebys International Realty via Coldwell Banker
5. Deep Southern Style

This 137-acre estate features an 8,500 sq ft home modeled after Louisiana’s Houmas House, with 6 bedrooms, 6.5 baths, and four 11×65 porches offering sunrise and sunset views. The property includes a ¾-mile treelined driveway, a 2-acre pond, an 8-acre stocked lake, and access to the pool area via a spiral staircase or porch. Additional structures include a 1,600 sq ft pool house with a full bar and billiards room, a 60×100 party barn with living quarters, a 30×40 farm shop, and a 60×70 shop with a full bath overlooking the lake. The estate also includes a 50×70 pole barn and a detached 3-car garage.
Where is Eads?

Eads, Tennessee, is a community located in Shelby County in the western part of the state. It is situated northeast of Memphis, providing access to the city’s amenities while maintaining a quieter, suburban environment. The area is surrounded by smaller communities and offers a mix of residential and rural landscapes.
Living Room

A cozy living room features elegant white walls and built-in cabinetry framing a large TV. The classic fireplace with a wooden mantle adds warmth, complemented by comfortable seating and a striped area rug. This inviting space is part of a 6-bedroom, 7-bathroom home with 10,052 square feet.
Kitchen

This spacious kitchen boasts a large marble island with blue accents, surrounded by white cabinetry and modern appliances. Open shelving and glass-front cabinets display elegant dishware, while natural light pours in through an adjacent sunroom. The kitchen is within a 10,052 square foot property with 6 bedrooms and 7 bathrooms.
Bedroom

A serene bedroom showcases a soothing pastel blue palette with crown molding and hardwood floors. The space features a four-poster bed, a vintage-style mirror, and French doors that let in ample sunlight. This room is part of a 6-bedroom, 7-bathroom home with over 10,000 square feet.
Pool Area

An expansive outdoor pool is surrounded by lush greenery and features a pool house with classic dormer windows. Comfortable loungers and shaded seating areas create a perfect retreat for relaxation or entertaining. This luxurious property offers 6 bedrooms, 7 bathrooms, and 10,052 square feet of living space.
Source: Tom Sullivan @ Covey Rise Properties LLC. via Coldwell Banker



