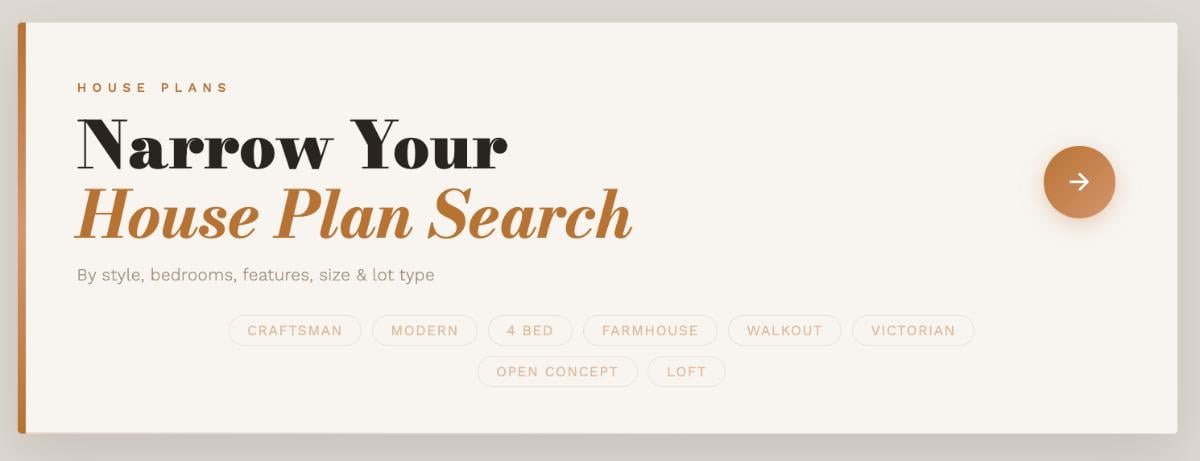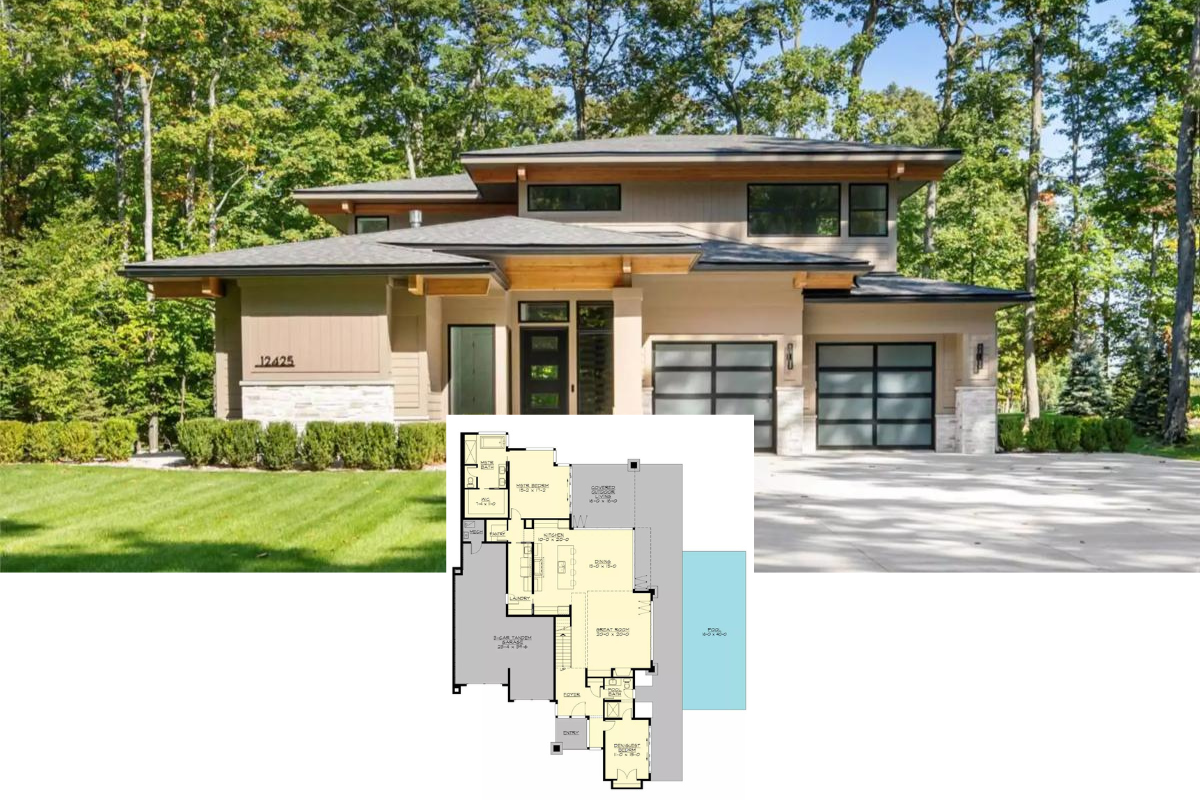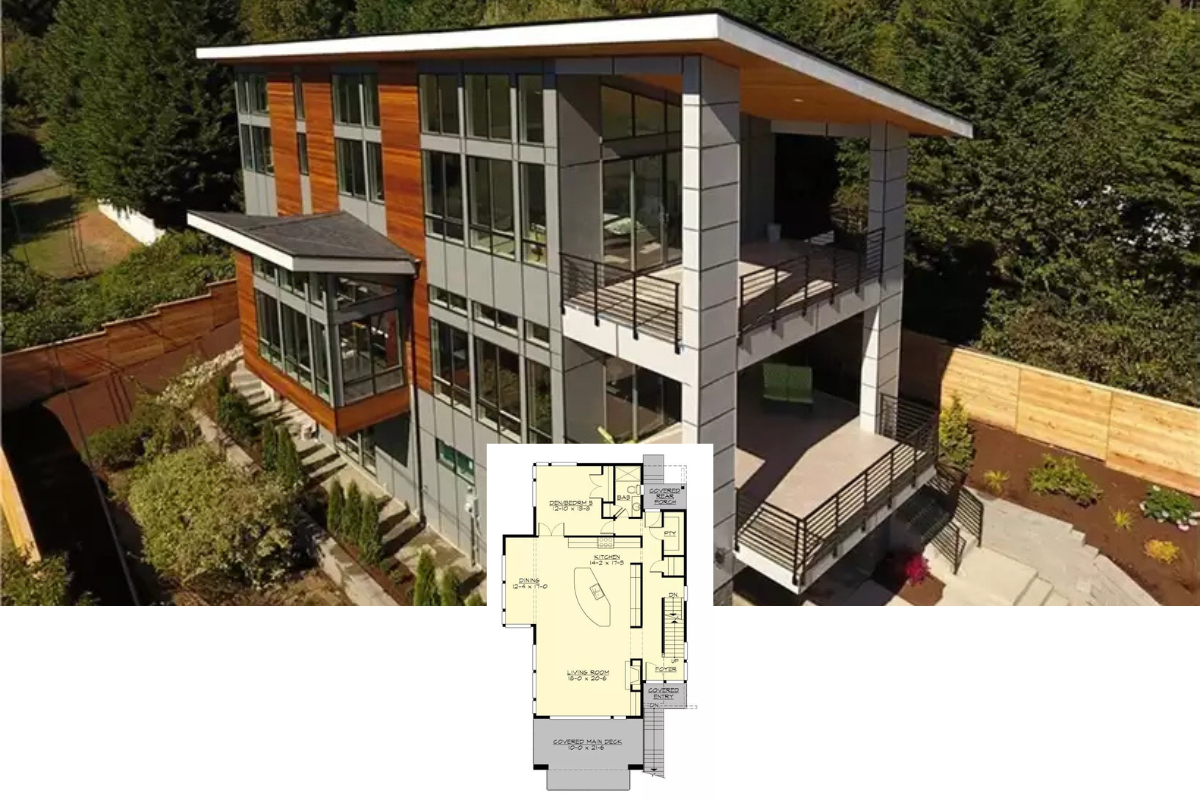Tudor-style homes are known for their unique character, with steep rooflines, decorative timber accents, and elegant brickwork. These 5-bedroom designs offer spacious layouts that balance classic architecture with modern functionality. From grand living areas perfect for entertaining to cozy bedrooms that provide privacy and comfort, these homes are designed with family living in mind. Explore how Tudor architecture continues to blend traditional charm with everyday practicality.
#1. Tudor Revival 5-Bedroom Home with 2.5-3.5 Bathrooms and 2,730 Sq. Ft.
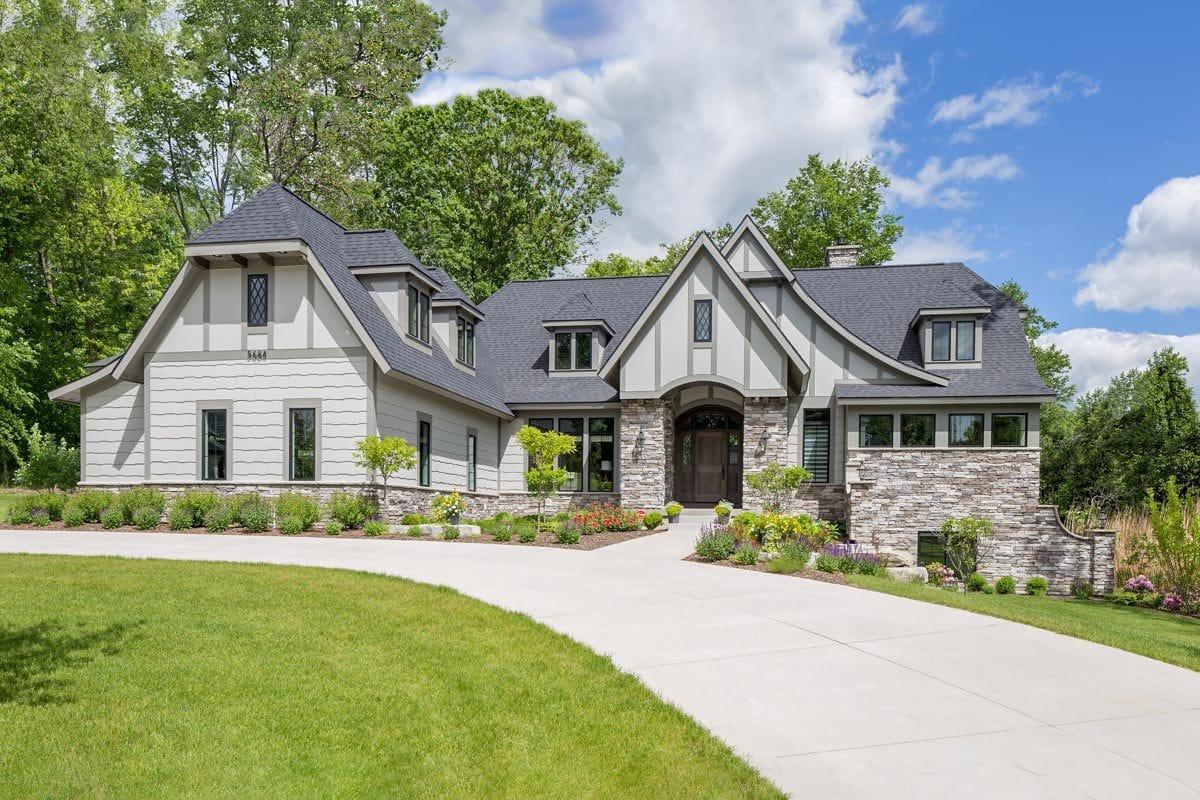
Would you like to save this?
This home showcases a charming mix of traditional Tudor architecture with a contemporary twist. The stone and stucco facade is complemented by steeply pitched gable roofs and elegant half-timbering details. Large windows invite natural light, while the lush landscaping enhances its curb appeal. The arched entryway adds a touch of grandeur to this picturesque scene.
Main Level Floor Plan

This detailed floor plan showcases a well-organized layout with three bedrooms and two bathrooms. The master suite is thoughtfully positioned for privacy, complete with a walk-in closet and ensuite bath. Central to the home is a large open kitchen and living area, perfect for family gatherings, with a deck extending outdoor living space. A 3-stall garage provides ample storage and parking, enhancing the home’s functionality.
Basement Floor Plan
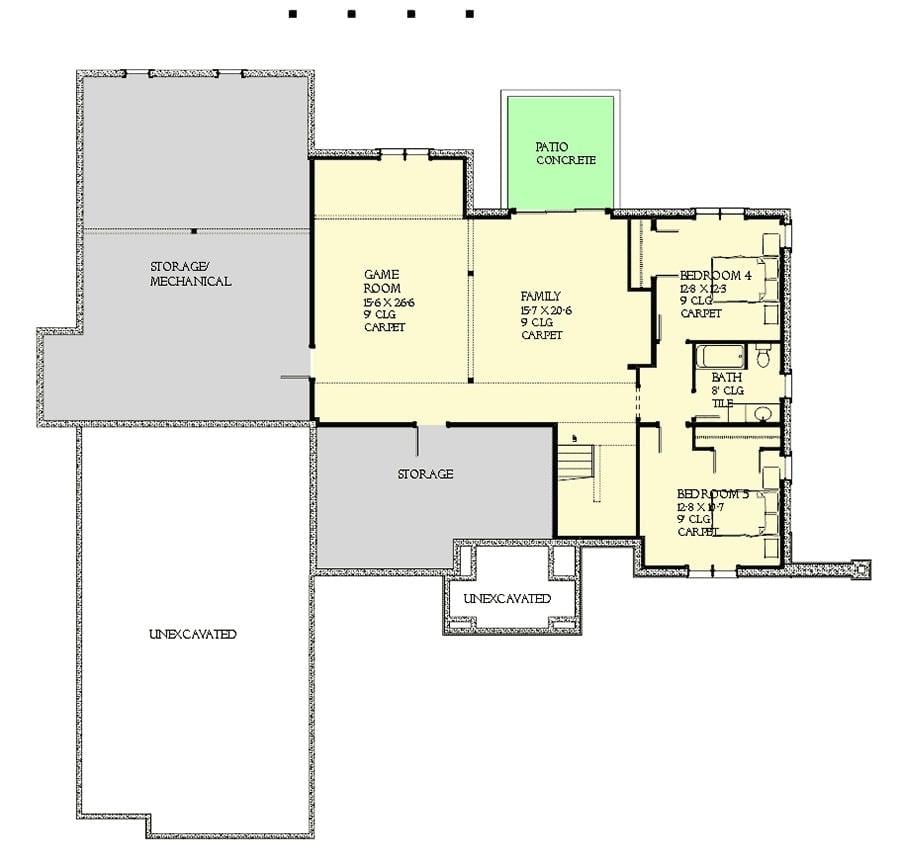
This floorplan showcases a well-organized basement level featuring a sizable game room and a cozy family area. The layout includes two bedrooms and a bathroom, offering practical living space. Ample storage and mechanical areas are thoughtfully placed, ensuring functionality. A concrete patio extends the living space outdoors, perfect for entertaining.
=> Click here to see this entire house plan
#2. 5-Bedroom Tudor Revival Home with 4,175 Sq. Ft. and Modern Amenities
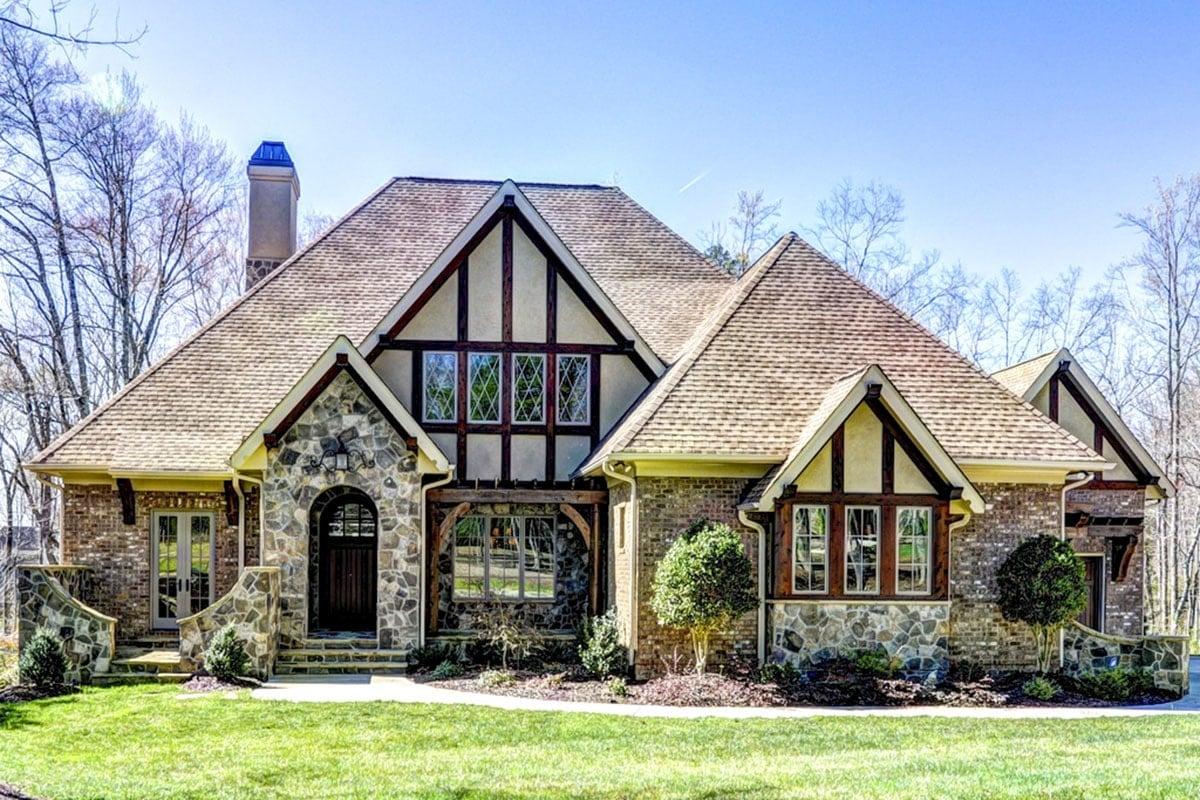
This picturesque Tudor Revival home features classic half-timbering and a steeply pitched roof, capturing the essence of traditional English architecture. The facade combines stone and brick, adding texture and depth, while the arched doorway creates an inviting entrance. Leaded glass windows enhance the historic charm, offering glimpses of the lush surroundings. Nestled in a wooded setting, this home blends seamlessly with its natural environment.
Main Level Floor Plan
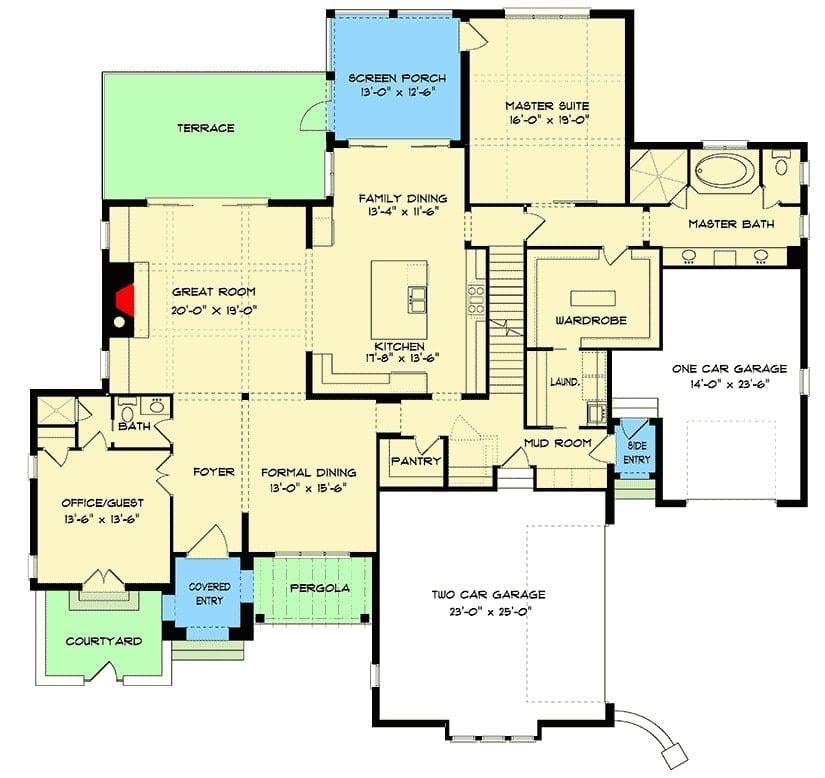
This floor plan showcases a thoughtful design with an open great room leading to a spacious terrace, perfect for entertaining. The kitchen, centrally located, features an adjacent family dining area and easy access to a screen porch for casual meals. The master suite, complete with a luxurious bath, is a private retreat on one side of the house. Additional features include a formal dining room, versatile office/guest room, and ample garage space for three cars.
Upper-Level Floor Plan
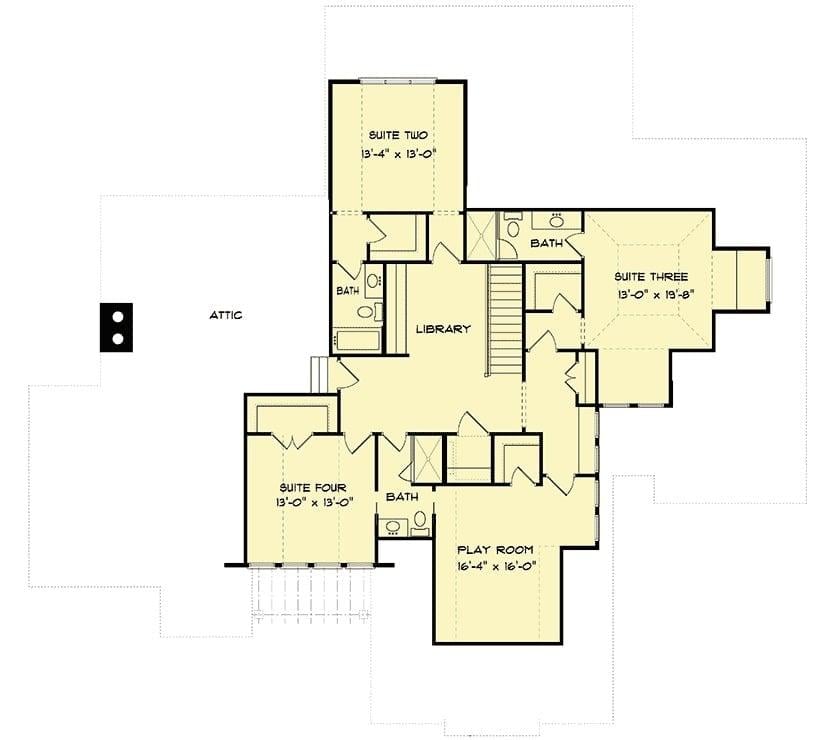
This floor plan reveals a thoughtfully designed second level featuring four suites, each with ample space for comfort. A central library offers a quiet retreat, perfect for reading or working from home. The playroom stands out as a versatile space, ideal for recreation or additional family activities. Each suite is conveniently located near a bathroom, ensuring privacy and ease of access.
Basement Floor Plan
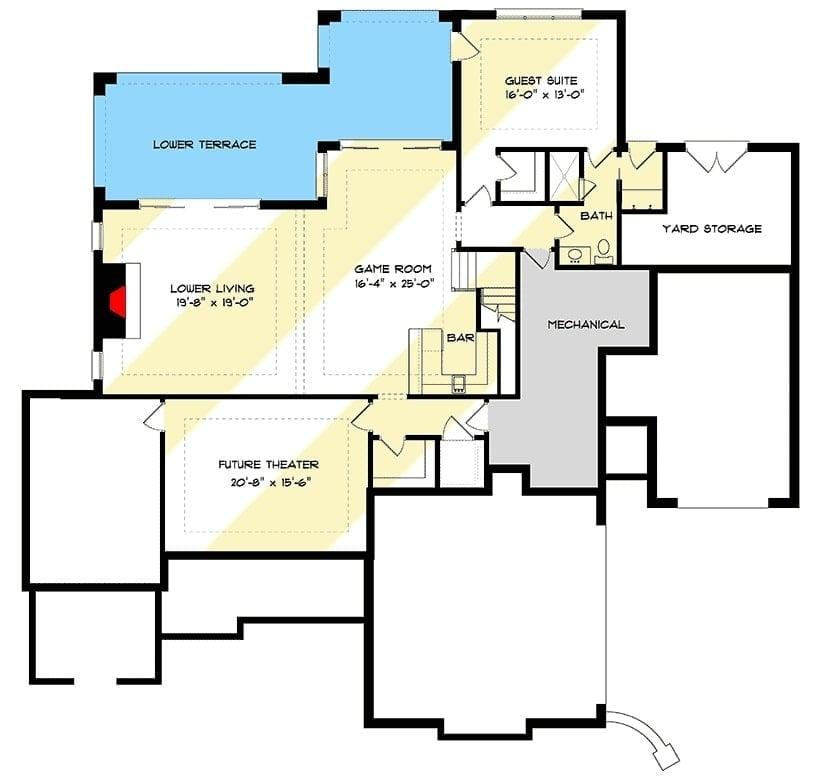
This floor plan reveals a versatile lower level designed for entertainment and relaxation. The spacious lower living area opens onto a terrace, perfect for outdoor gatherings. A dedicated game room and bar area enhance the social vibe, while a future theater promises immersive cinematic experiences. The guest suite and additional storage offer practical touches to this well-rounded design.
=> Click here to see this entire house plan
#3. Modern 5-Bedroom Tudor-Style Home with 3.5-4.5 Bathrooms and 3,644 Sq. Ft.
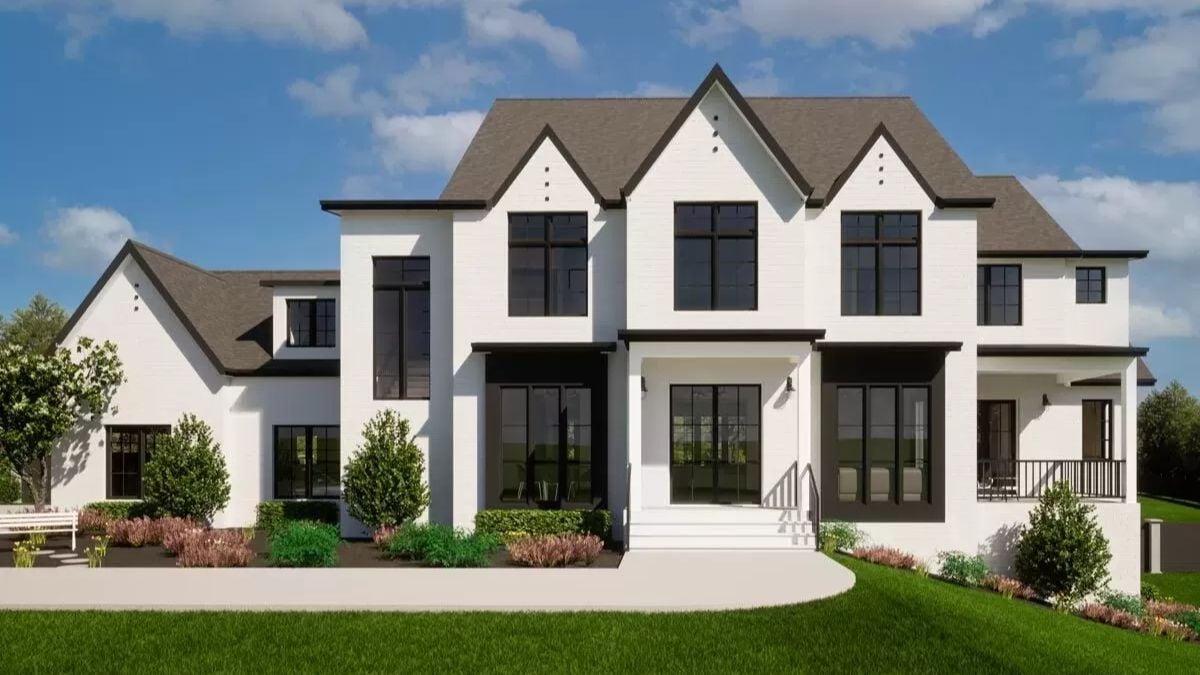
This striking home features a blend of classic and contemporary architectural elements, highlighted by its bold black-framed windows. The crisp white exterior contrasts beautifully with the dark roof and window accents, creating a compelling visual impact. A central gabled entryway adds symmetry and elegance, inviting you into the spacious interior. The thoughtful landscaping enhances the home’s curb appeal, providing a lush green foreground to this architectural gem.
Main Level Floor Plan

This floor plan showcases a well-organized layout centered around a spacious great room with a two-story ceiling, creating an open and airy feel. Adjacent to the great room is a kitchen with a large island, perfect for casual dining and entertaining. The primary bedroom suite offers a generous walk-in closet and a luxurious bath, providing a private retreat. Not to be missed, the open deck extends the living space outdoors, ideal for relaxing in the fresh air.
Upper-Level Floor Plan
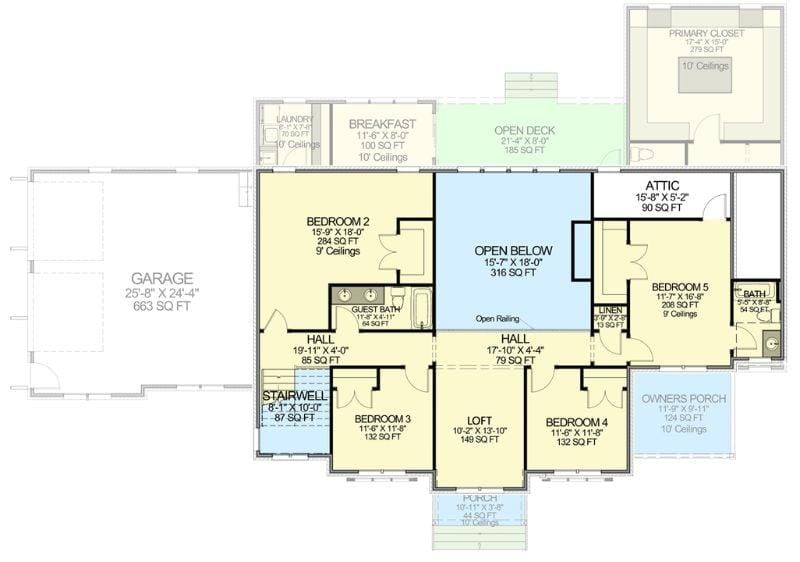
This floor plan highlights a spacious layout featuring five bedrooms and a versatile loft area, perfect for family relaxation or a home office. The open deck off the breakfast nook offers a seamless transition to outdoor living, ideal for entertaining or enjoying quiet mornings. The plan also includes a convenient garage with ample storage space, and a dedicated laundry area near the kitchen. Notice the primary suite with a large walk-in closet, providing a private retreat within the home.
Basement Floor Plan

This floor plan highlights a variety of functional spaces, including a 312 square foot living area and a 301 square foot office with coffered ceilings and built-in shelving. The gym and game room add dynamic options for recreation and fitness, each with their own character. Unfinished storage and utility areas offer potential for future customization or expansion. The 9-foot ceilings throughout provide a sense of openness and continuity across the different rooms.
=> Click here to see this entire house plan
#4. A 5-Bedroom Tudor Home with Jack & Jill Bathroom and 3,558 Sq. Ft.

This elegant home features a traditional brick facade complemented by a series of distinctive gables and dormers. The symmetrical arrangement of windows adds a sense of balance and sophistication to the design. A welcoming arched entryway serves as the focal point, drawing the eye toward the center of the house. The architectural style blends classic elements with a touch of modern flair, creating a timeless appeal.
Main Level Floor Plan
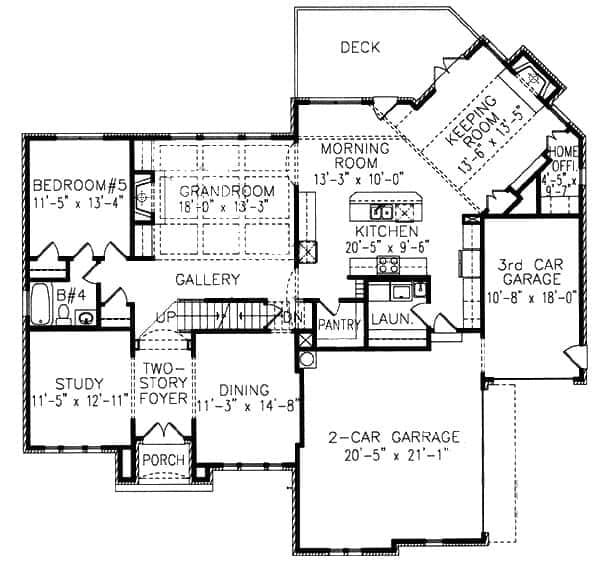
This detailed floor plan reveals a thoughtfully designed layout with a blend of functionality and comfort. The main level features an expansive grand room that seamlessly connects to a morning room and kitchen, providing an ideal space for gatherings. A separate study and a fifth bedroom offer versatile options for work and guest accommodations. The dual garages, including a dedicated third car space, emphasize convenience and ample storage.
Upper-Level Floor Plan
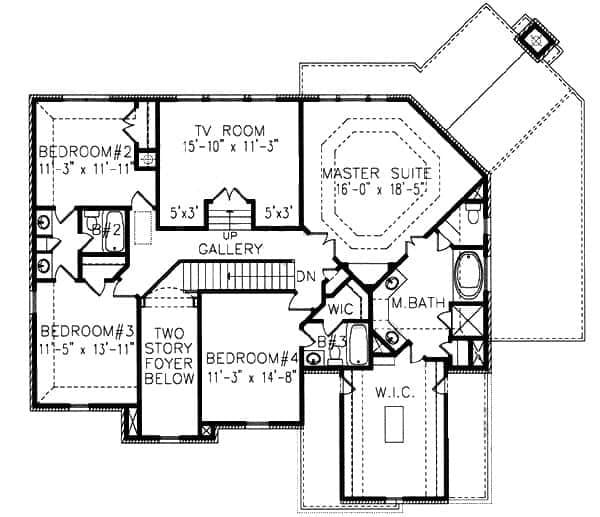
🔥 Create Your Own Magical Home and Room Makeover
Upload a photo and generate before & after designs instantly.
ZERO designs skills needed. 61,700 happy users!
👉 Try the AI design tool here
This floor plan showcases a well-organized second level featuring four bedrooms, including a spacious master suite with a luxurious master bath and walk-in closet. The TV room is centrally located, providing a comfortable space for relaxation and entertainment. Two additional bedrooms share a bath, while the fourth bedroom offers privacy with its own bathroom. The gallery connects these spaces, overlooking a two-story foyer below, adding a sense of openness.
=> Click here to see this entire house plan
#5. 5-Bedroom, 3-Bathroom Modern Tudor Home with 2,365 Sq. Ft. for Narrow Lots
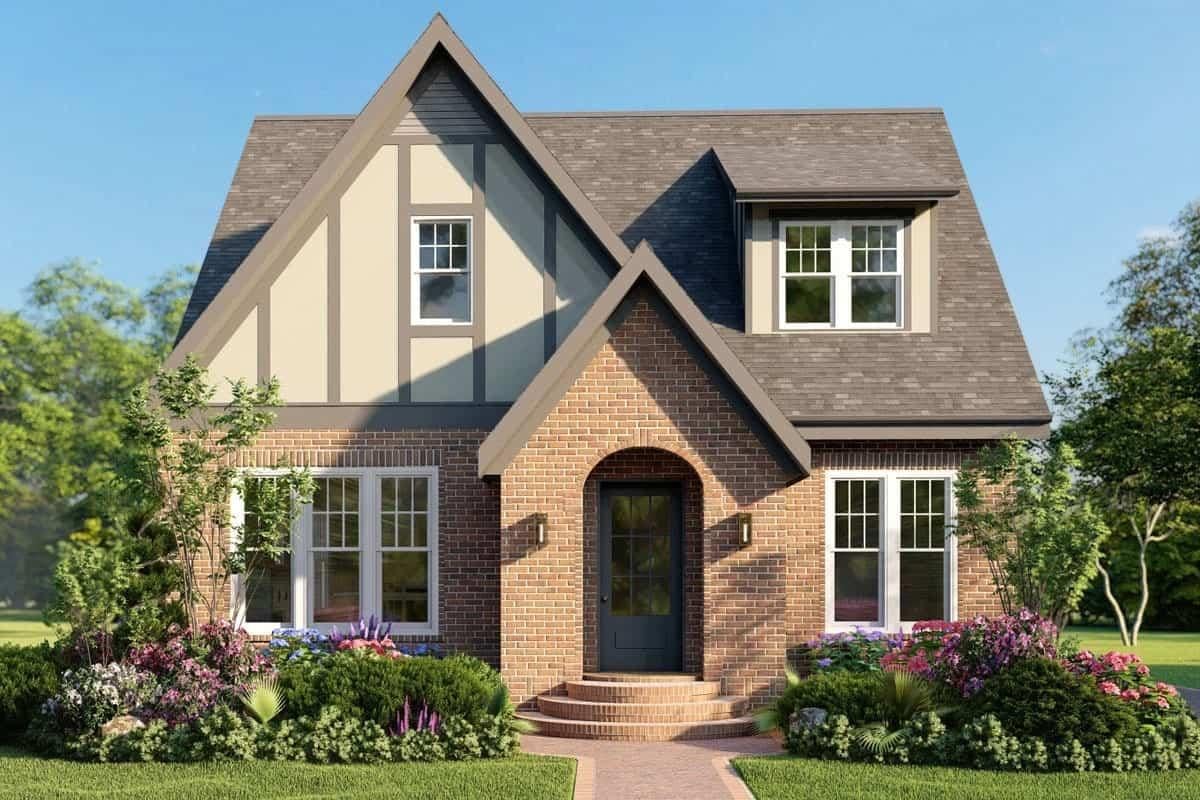
This delightful Tudor-style home captures attention with its steep gabled roof and contrasting brick facade. The symmetrical design is enhanced by the prominent front entryway, framed by lush landscaping that adds a touch of natural elegance. Architectural details like the half-timbered siding and arched doorway nod to traditional European influences. Large windows invite ample light, creating a warm and welcoming atmosphere inside.
Main Level Floor Plan
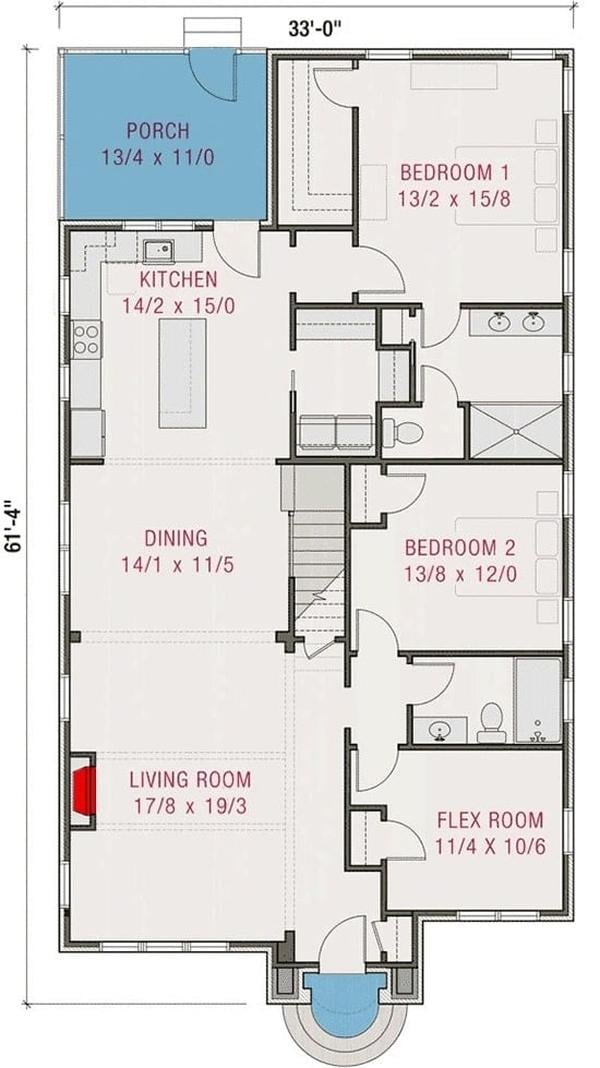
This floor plan showcases a smart layout with two bedrooms and a versatile flex room that can be adapted to your needs. The open kitchen flows seamlessly into the dining area, creating an ideal space for entertaining. A spacious living room offers a comfortable focal point, while the porch provides a charming outdoor retreat. The inclusion of two bathrooms ensures convenience and privacy for occupants.
Upper-Level Floor Plan
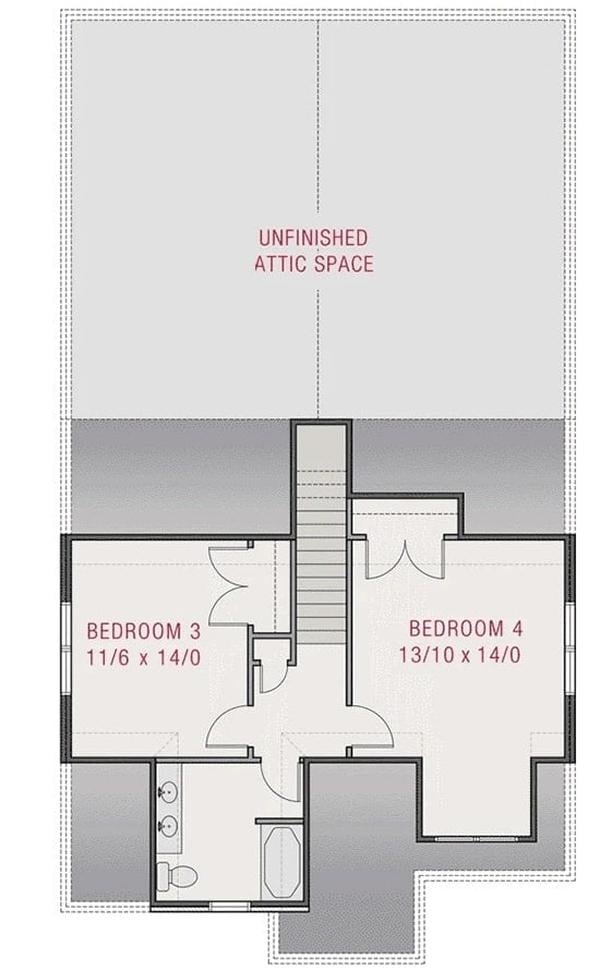
This floor plan features two spacious bedrooms, each with ample room for personalization, and a shared bathroom conveniently located nearby. The highlight of this layout is the expansive unfinished attic space, offering endless possibilities for future expansion or storage. A central staircase provides easy access to both the bedrooms and the attic, optimizing flow throughout the floor. The thoughtful design ensures efficient use of space while maintaining flexibility for future adaptations.
=> Click here to see this entire house plan
#6. 5-Bedroom Tudor Home with 5,319 Sq. Ft. and Elegant Features
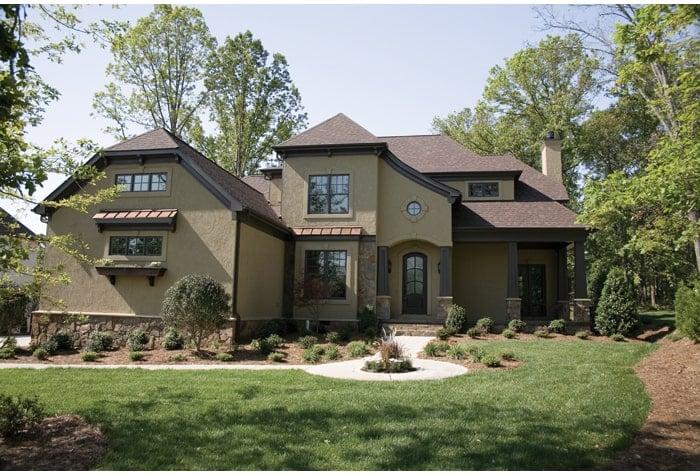
This impressive two-story home combines traditional and contemporary design elements with its distinctive rooflines and stucco exterior. The facade features a blend of stone accents and large windows, creating a harmonious balance between elegance and warmth. With 5 bedrooms and 3.5-4.5 bathrooms, the layout offers ample space for a growing family. The three-car garage and well-manicured landscaping add both functionality and curb appeal.
Main Level Floor Plan
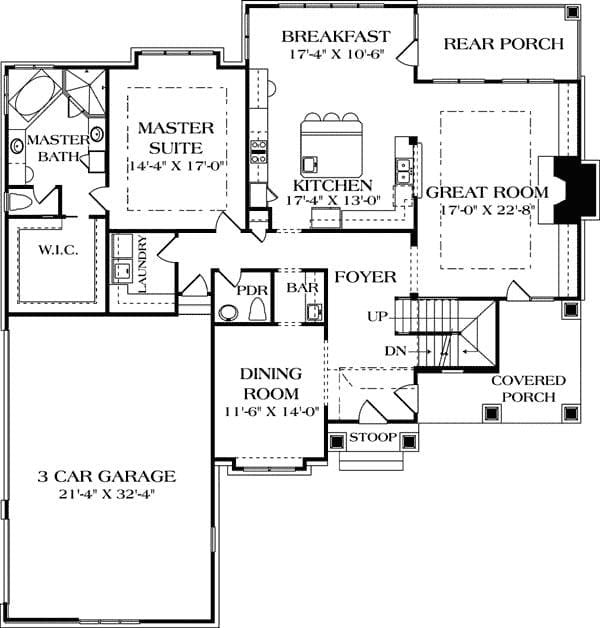
This home boasts a well-thought-out floor plan with a spacious great room perfect for gatherings. The main level includes a master suite with an adjoining master bath and walk-in closet, providing a private retreat. The kitchen, equipped with a large island, seamlessly connects to the breakfast area and rear porch, ideal for indoor-outdoor living. A three-car garage completes the design, offering ample storage and convenience.
Upper-Level Floor Plan
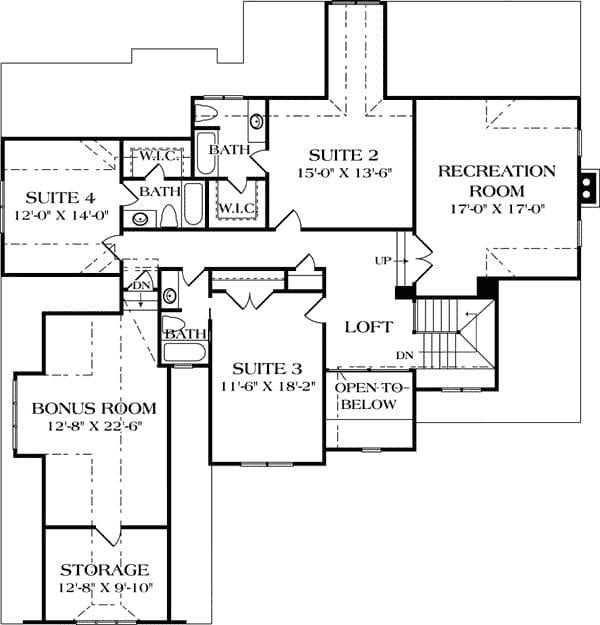
This upper floor plan offers a balance of privacy and communal spaces, featuring three suites with generous walk-in closets. The recreation room is a standout, providing ample space for entertainment or relaxation. A cozy loft area adds a flexible living space that overlooks the downstairs. The inclusion of a bonus room and dedicated storage enhances functionality, making it ideal for a growing family.
Basement Floor Plan
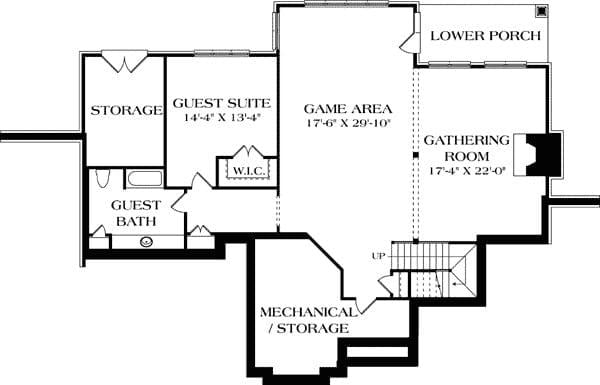
This floor plan reveals a spacious lower level designed for entertainment and comfort. The game area, measuring 17′-6″ x 29′-10″, opens up to a gathering room, perfect for hosting guests. A guest suite with a walk-in closet and a dedicated bath ensures privacy and convenience. Additional storage and mechanical space complete this functional layout, making it ideal for a dynamic lifestyle.
=> Click here to see this entire house plan
Haven't Seen Yet
Curated from our most popular plans. Click any to explore.



