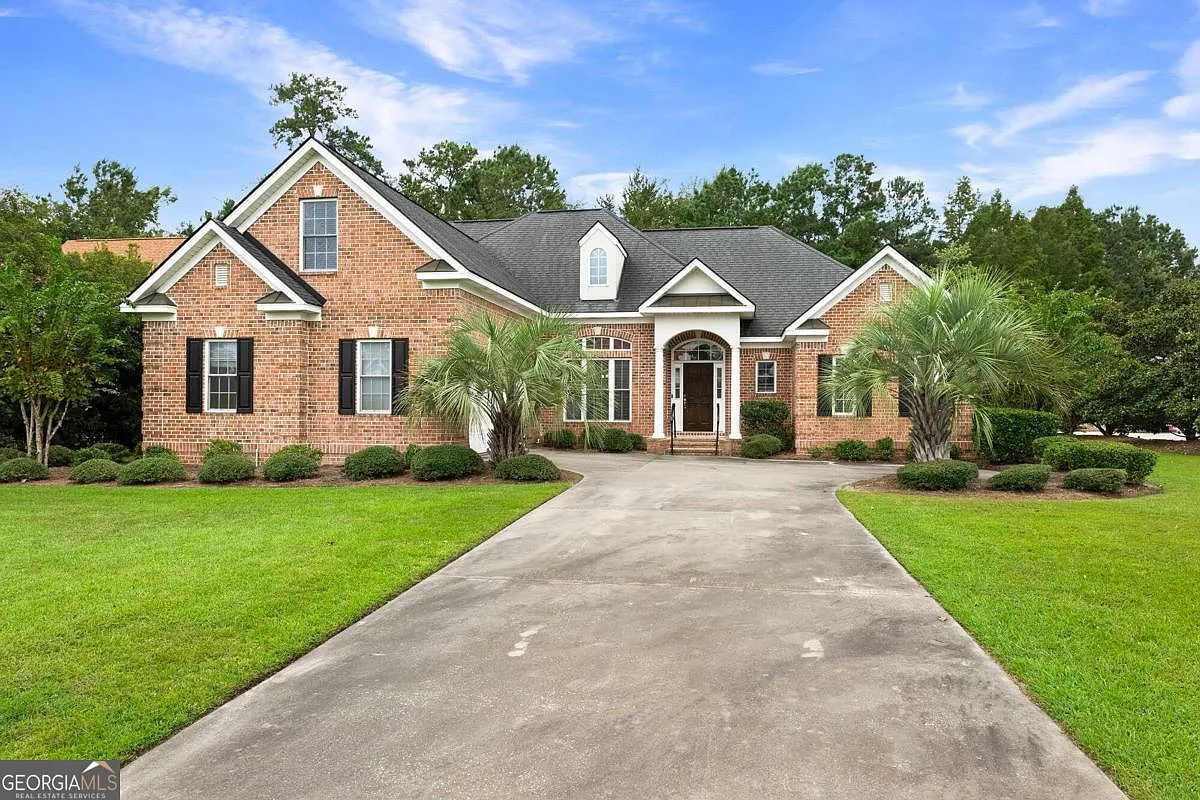
Specifications
- Sq. Ft.: 3,086
- Bedrooms: 5
- Bathrooms: 4
- Stories: 1
- Garage: 2
Listing agent: Austin Scott @ Keller Williams Realty Cityside
Floor Plan

Front Entry

Foyer

Living Room

Family Room

Dining Room

Kitchen

Primary Bedroom

Bedroom

Bedroom

Bedroom

Bedroom

Primary Bathroom

Bathroom

Bathroom

Walk-in Closet

Laundry Room

Side-Entry Garage

Rear View

Aerial View

Details
Welcome to this beautiful picturesque all brick home in the highly desirable Southbridge Community!
This spacious 5 bedroom 3 and a half bath 2 car garage home is situated on a generous half acre lot that backs up to a serene wooded area. aThe finely crafted architecture and beautifully landscaped lawn provide a nice curb appeal to this home.
As you enter the home you’ll find a spacious partially open floor plan with wood flooring and crown molding throughout, a spacious foyer, and a formal dining and living room with wainscoting.
The all white eat in kitchen opens to a large keeping room which includes a fireplace and opens to the rear deck. The primary suite is on the main level with a tray ceiling and an ensuite bath with a separate garden tub, glass shower, dual vanities & walk-in closet.
You’ll find two more spacious bedrooms, the laundry, a full bath, and a powder room on this level. Upstairs you will find the 4th bedroom, a full bat,h and a 5th bedroom that can be used as a bonus room, playroom, or office!
Pin It!

Listing agent: Austin Scott @ Keller Williams Realty Cityside
Zillow Plan 80795385






