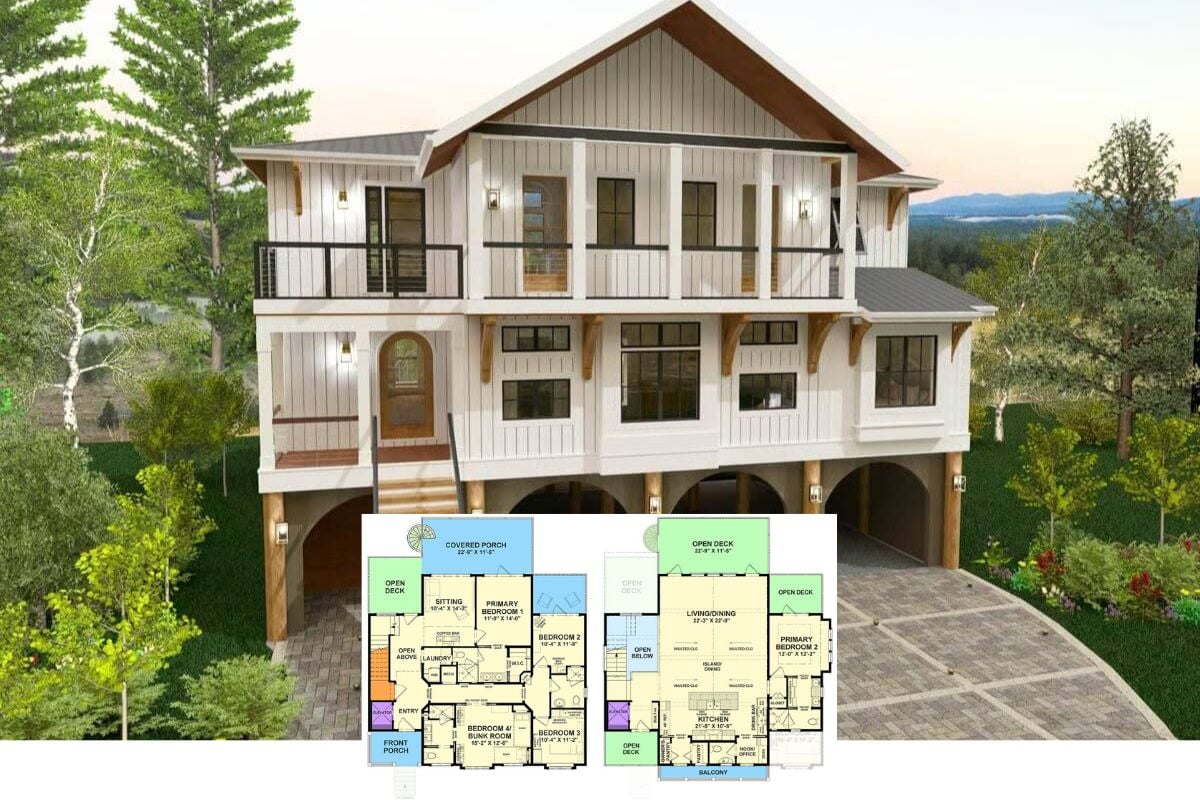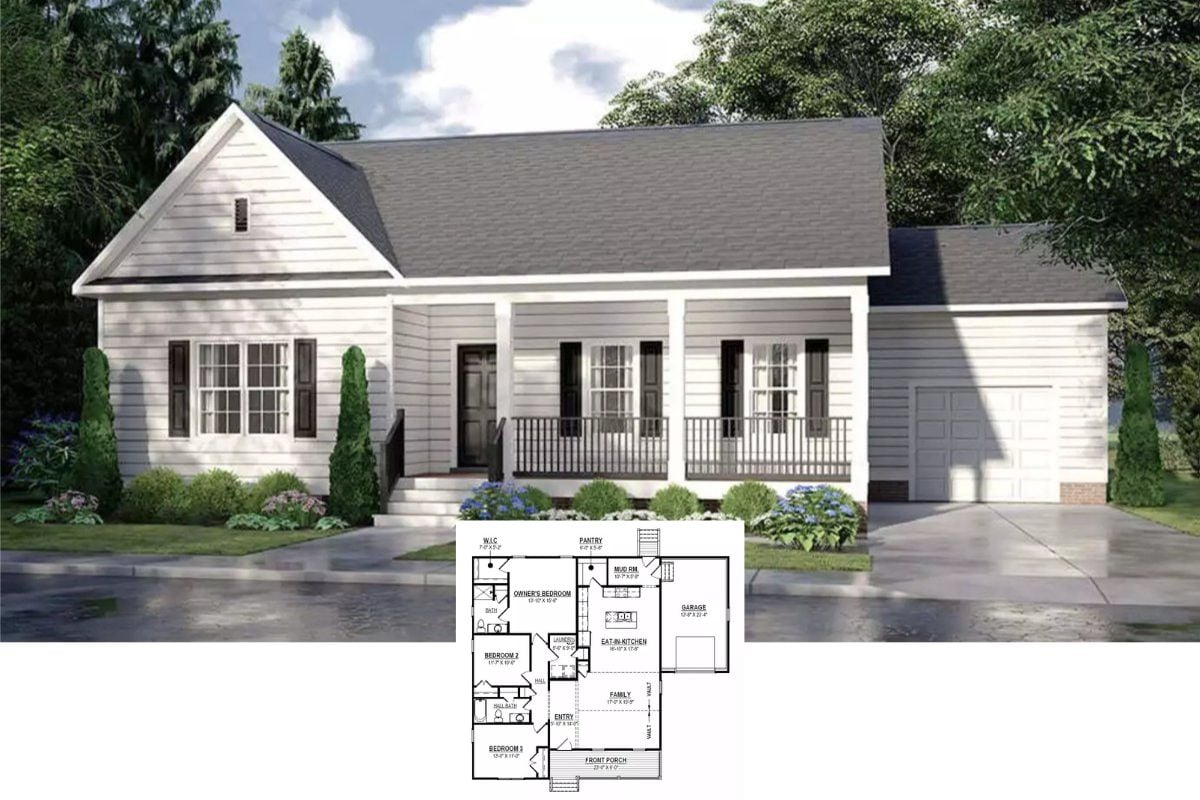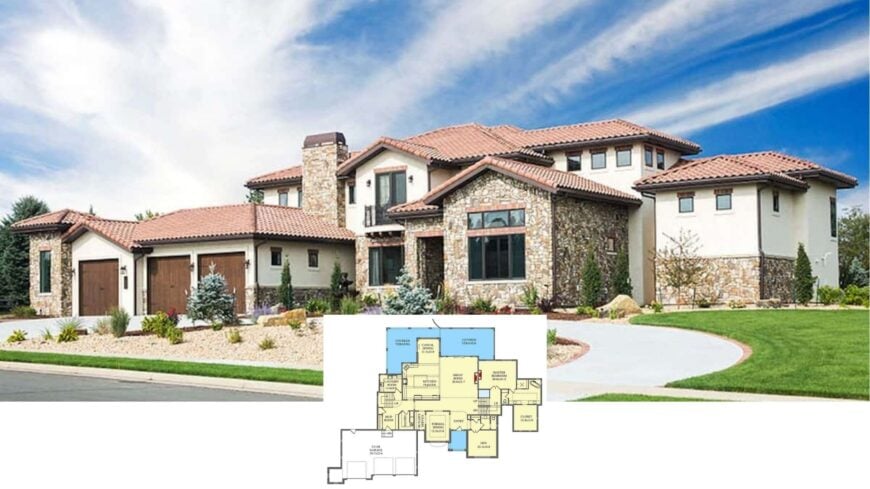
Spanish-style homes are celebrated for their timeless beauty and architectural details, combining elegance with a warm, inviting atmosphere. These 5-bedroom designs feature classic elements like stucco exteriors, red tile roofs, and arched doorways, paired with spacious layouts that cater to modern living. From beautifully landscaped courtyards to interiors filled with natural light, these homes are designed for both comfort and style. Explore how these homes bring together tradition and functionality in a way that’s perfect for family living.
#1. 5-Bedroom, 5,420 Sq. Ft. Mediterranean-Spanish Style Home

This Mediterranean-style villa features a distinctive stone tower that adds a unique architectural flair. The exterior combines warm-toned stucco with rustic stonework, creating a harmonious blend with the surrounding landscape. Terracotta roof tiles and arched windows enhance the villa’s classic European charm. The inviting entryway and lush landscaping complete the picturesque setting.
Main Level Floor Plan

This first floor plan features an intriguing sunken living room, perfect for cozy gatherings. The master bedroom boasts a spacious walk-in closet and an adjoining master bath with a sauna. A circular foyer leads to a library, wet bar, and a central courtyard, offering a seamless indoor-outdoor living experience. The plan also includes a three-car garage and a convenient utility area adjacent to the kitchen.
Upper-Level Floor Plan

The second floor plan showcases a spacious layout featuring a central game room measuring 20′-2″ x 24′-10″, perfect for entertainment. Flanking the game room are four bedrooms, each with its own walk-in closet, providing ample storage. Two private balconies extend outdoor living space, offering a serene retreat. The open-to-below feature adds a dramatic architectural touch, enhancing the overall flow and connectivity of the home.
=> Click here to see this entire house plan
#2. Luxurious 5-Bedroom, 6.5-Bath Cordillera Spanish Home with 7,587 Sq. Ft.

This grand Mediterranean-style villa features distinctive turrets and an elegant facade with arched windows that exude sophistication. The ornate detailing on the exterior is complemented by a warm, earthy color palette and a beautifully paved driveway leading to a three-car garage. The terracotta roof tiles and lush landscaping enhance the villa’s luxurious and timeless appeal. As evening sets in, strategic lighting highlights the architectural nuances, creating a captivating silhouette against the sky.
Main Level Floor Plan

This first-floor plan features an expansive grand foyer leading to a living room and a master suite, each with ample space for relaxation. The design includes a versatile family room connected to outdoor living, perfect for gatherings. An open breakfast area near the kitchen enhances the flow between cooking and dining spaces. Additional conveniences include a study, exercise room, and a three-car garage, making this layout both functional and luxurious.
Upper-Level Floor Plan
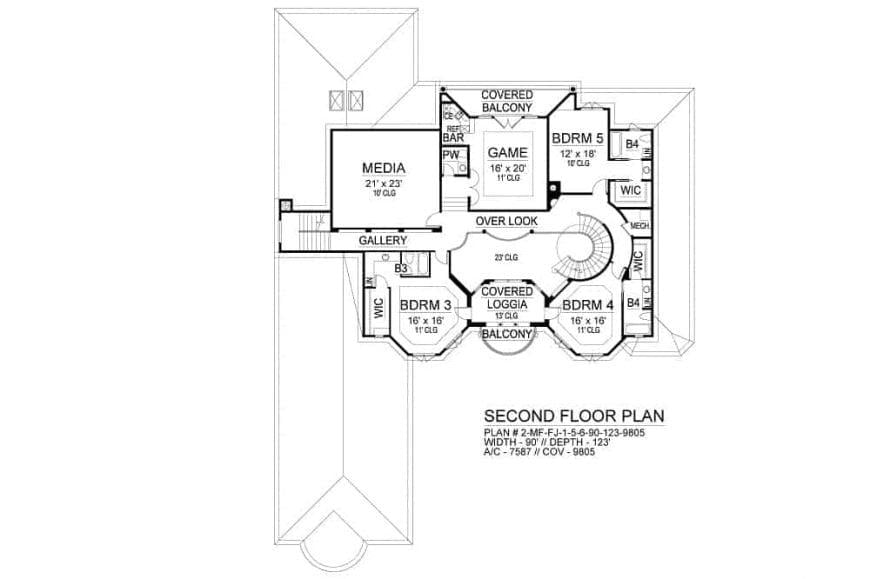
This second-floor plan is designed for entertainment and relaxation, featuring a spacious media room measuring 21′ x 23′. Adjacent to the media room is a game area complete with a bar, perfect for gatherings. The layout includes three bedrooms, each with its own bathroom, ensuring privacy and convenience. A covered balcony and loggia offer outdoor spaces for enjoying fresh air and views.
=> Click here to see this entire house plan
#3. 6,612 Sq. Ft. Mediterranean Home with 5 Bedrooms and Courtyard

This elegant two-story Mediterranean villa captivates with its distinctive terracotta tile roof and stucco facade. The symmetrical design is complemented by arched windows and doorways, adding a classical touch to the exterior. Surrounded by lush greenery and manicured lawns, the home offers a serene, private retreat. The towering palm trees and detailed landscaping enhance its resort-like ambiance.
Main Level Floor Plan
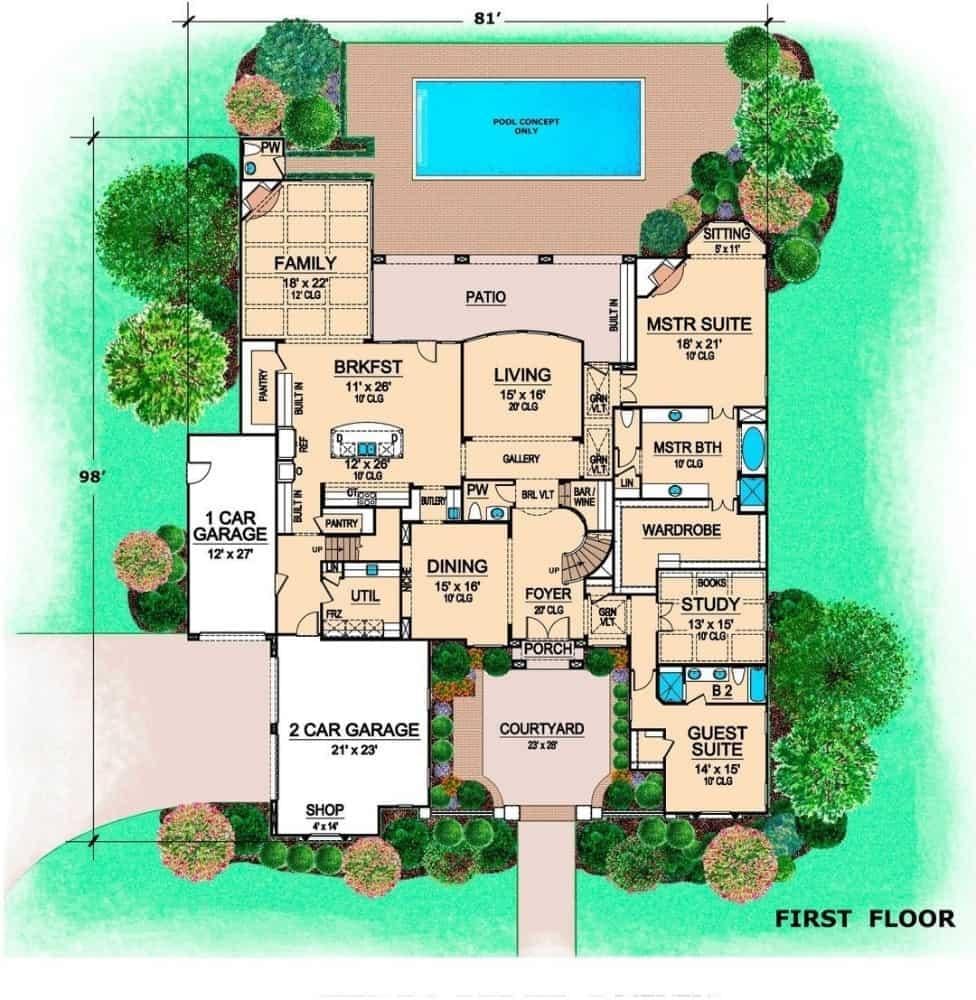
This floor plan showcases a thoughtfully designed home with a central courtyard leading to a welcoming foyer. The layout includes a master suite with a generous wardrobe and a luxurious bathroom, along with additional guest and family spaces. Notice the open living, dining, and breakfast areas that connect seamlessly to the patio and pool, ideal for entertaining. With both one and two-car garages, a shop, and a study, this home combines functionality and style.
Upper-Level Floor Plan
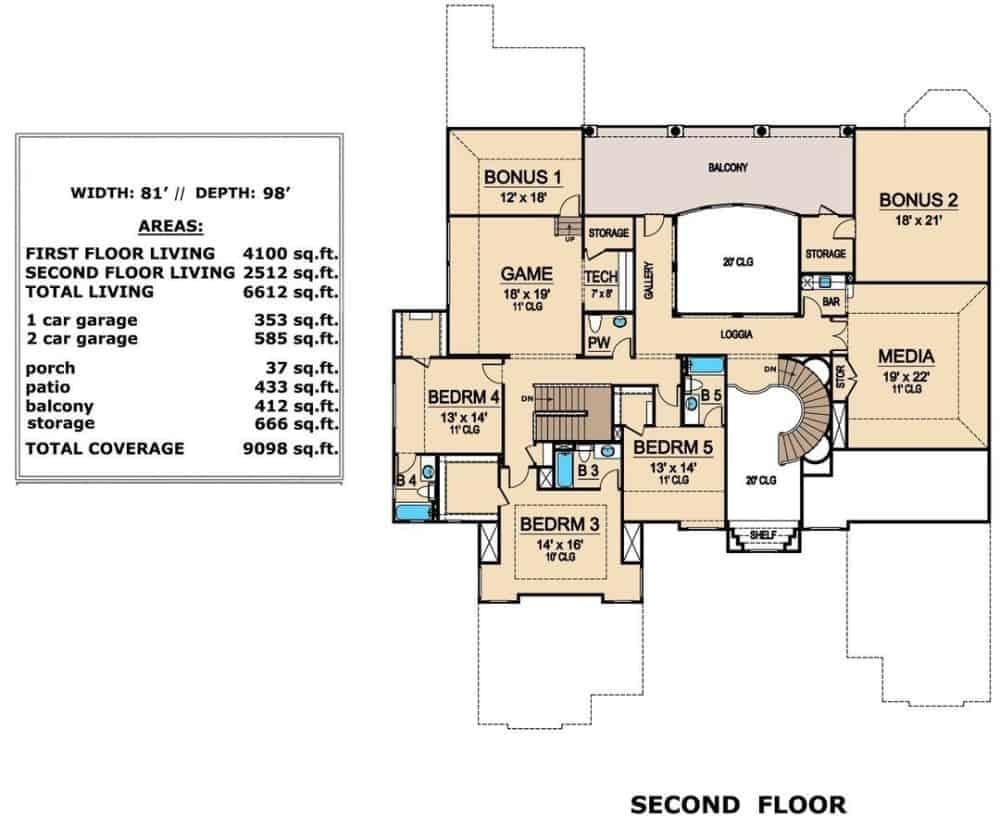
This floor plan showcases a spacious second floor, featuring a media room and two bonus rooms, ideal for entertainment and flexibility. The layout includes three bedrooms, each with access to bathrooms, providing both privacy and convenience. A central game room connects these spaces, offering a communal area for leisure activities. Additionally, a large balcony and loggia enhance the indoor-outdoor living experience, perfect for enjoying scenic views.
=> Click here to see this entire house plan
#4. 5-Bedroom, 5.5-Bathroom Spanish Home with 5,135 Sq. Ft. and Narrow Footprint
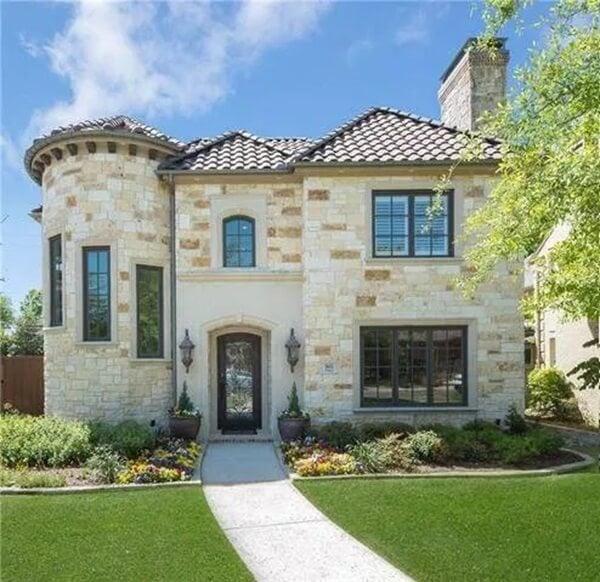
This home showcases a captivating stone facade, blending rustic charm with elegant design. The prominent turret adds a touch of medieval allure, enhancing the architectural uniqueness of the structure. Dark-framed windows offer a striking contrast to the light stonework, creating a harmonious balance that draws the eye. A manicured pathway and lush landscaping complete the picturesque scene, welcoming you to explore further.
Main Level Floor Plan

This first floor plan features a seamless layout that connects a spacious living area, dining room, and a family room, perfect for entertaining. The kitchen, complete with a central island, adjoins a cozy breakfast nook overlooking the backyard. A two-car garage offers convenient access to the home, while a second bedroom and bathroom provide additional accommodations. The design emphasizes a balance of open spaces and private retreats, making it ideal for versatile living.
Upper-Level Floor Plan
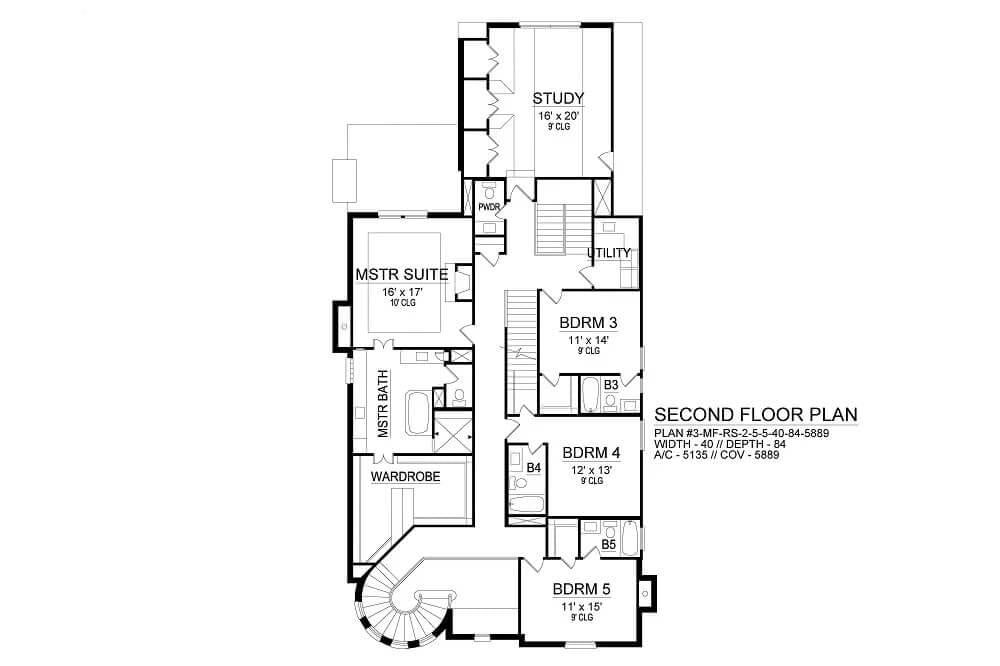
This second floor plan features a master suite complete with a generous wardrobe and master bath, offering a private retreat. Two additional bedrooms, each with their own bath, provide ample space for family or guests. A dedicated study area with expansive dimensions is perfect for work or relaxation. The layout is completed with a conveniently located utility room and an elegant curved staircase.
Third Floor Layout

This third floor plan highlights a spacious game room measuring 16 by 17 feet, perfect for entertaining or relaxation. A bar area adds a touch of convenience, making it ideal for hosting gatherings. The floor is accessible by a central staircase, thoughtfully positioned to maximize the use of space. Windows on either side suggest ample natural light, creating an inviting atmosphere for leisure activities.
=> Click here to see this entire house plan
#5. 5-Bedroom, 3.5-Bathroom Spanish-Inspired Home with 4,412 Sq. Ft. and Walkout Basement
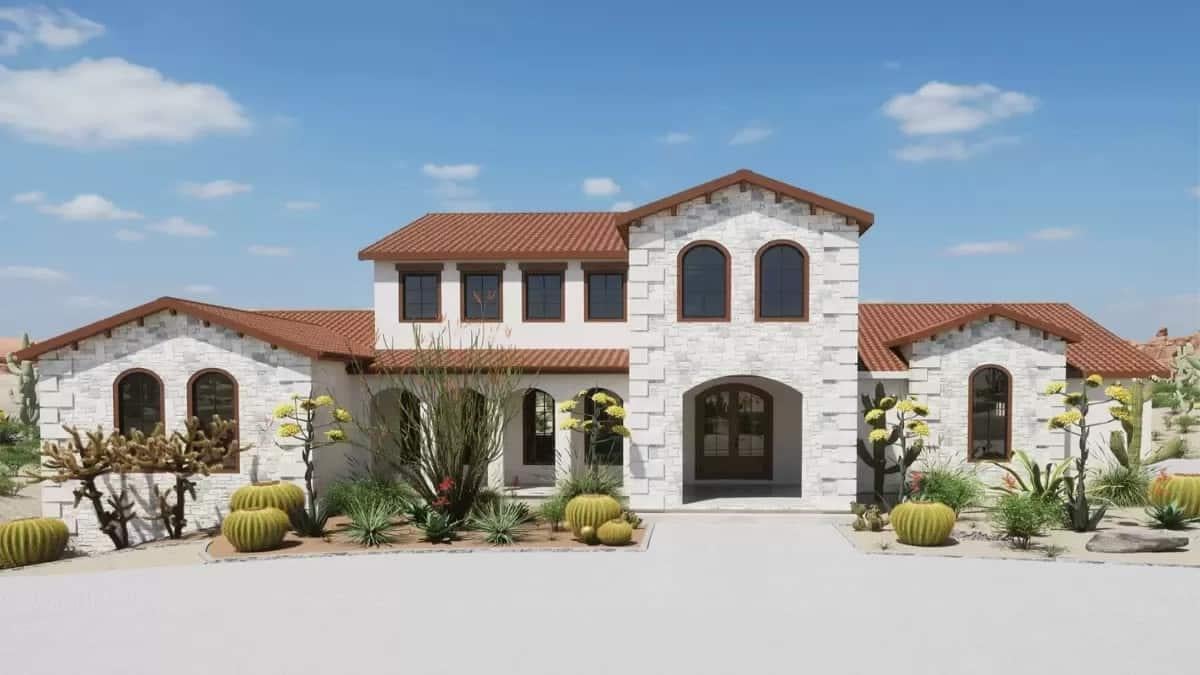
This stunning home showcases a classic Mediterranean style with its red tile roof and white stone facade. Arched windows and an inviting entryway create a striking front elevation. The landscaping complements the architecture with desert plants and cacti adding texture and color. This design exudes a warm, timeless appeal perfect for sunny climates.
Main Level Floor Plan

This floor plan highlights a spacious layout with a focus on the great room, featuring a coffered ceiling that adds architectural interest. The primary bedroom boasts a vaulted ceiling, enhancing the sense of space and luxury. With an adjacent outdoor kitchen and deck, the design seamlessly integrates indoor and outdoor living. Notice the practical additions, such as a pantry with a dedicated Costco door, enhancing functionality.
Upper-Level Floor Plan

This floor plan showcases a well-organized second level with two spacious bedrooms, each accompanied by its own closet for ample storage. The layout includes a shared bathroom and a convenient water closet to ensure privacy and functionality. Notice the open living space below, creating a connection between floors and enhancing the home’s overall flow. Additionally, the office area offers a quiet retreat, perfect for work or study.
Basement Floor Plan

This floorplan highlights a well-organized layout with two bedrooms, a gym, and a studio, offering diverse functionality. The living area is spacious, providing a central hub at 450 square feet, perfect for gatherings or relaxation. Notably, the gym space offers 209 square feet, making it ideal for fitness enthusiasts. Additionally, the inclusion of a dedicated studio space opens up creative possibilities, enhancing the home’s versatility.
=> Click here to see this entire house plan
#6. 5-Bedroom Spanish Home with 4,851 Sq. Ft. and Main Level Suite
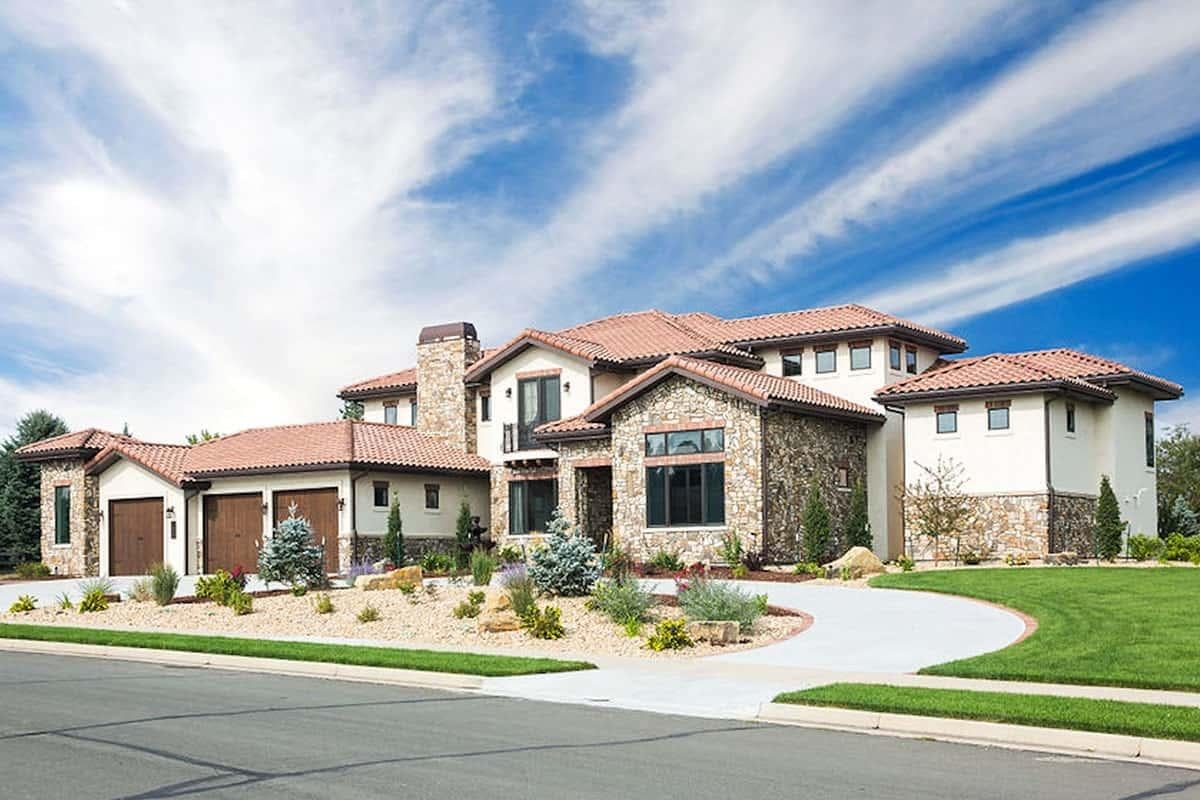
This stunning residence showcases a Mediterranean influence with its red-tiled roof and stone facade. The expansive front yard and curved driveway lead to a three-car garage, adding both functionality and grandeur. Large windows allow natural light to flood the interior while offering picturesque views of the surrounding landscape. The intricate stonework and stucco walls create a harmonious blend of textures and colors.
Main Level Floor Plan

This floor plan features a well-organized layout with a central great room that connects to the kitchen and casual dining area, perfect for everyday living. The master bedroom, complete with an en-suite bathroom and large closet, offers a private retreat on one side of the house. A formal dining room and den provide additional spaces for entertaining and work. The 3-car garage and mudroom add practical functionality to this thoughtfully designed home.
Upper-Level Floor Plan
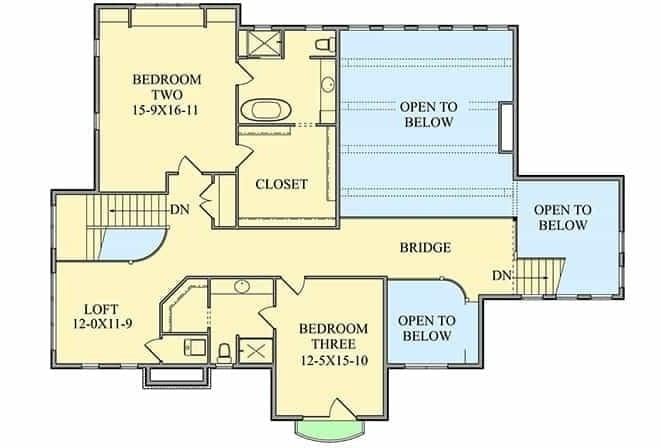
This floor plan reveals a thoughtfully designed upper level featuring two bedrooms, each providing ample space and storage. A distinctive bridge connects the rooms while offering views of the open areas below, enhancing the sense of space. The inclusion of a loft space adds versatility, perfect for a home office or reading nook. A shared bathroom is strategically placed between the bedrooms for convenience.
Basement Floor Plan

This floor plan features a spacious living room adjacent to a billiards room, creating an ideal space for entertainment. The inclusion of a home theater and exercise room highlights the focus on leisure and wellness. Bedrooms four and five offer privacy and comfort, making this layout versatile for family needs. Notice the convenient placement of a bar and golf room, perfect for hosting gatherings.





