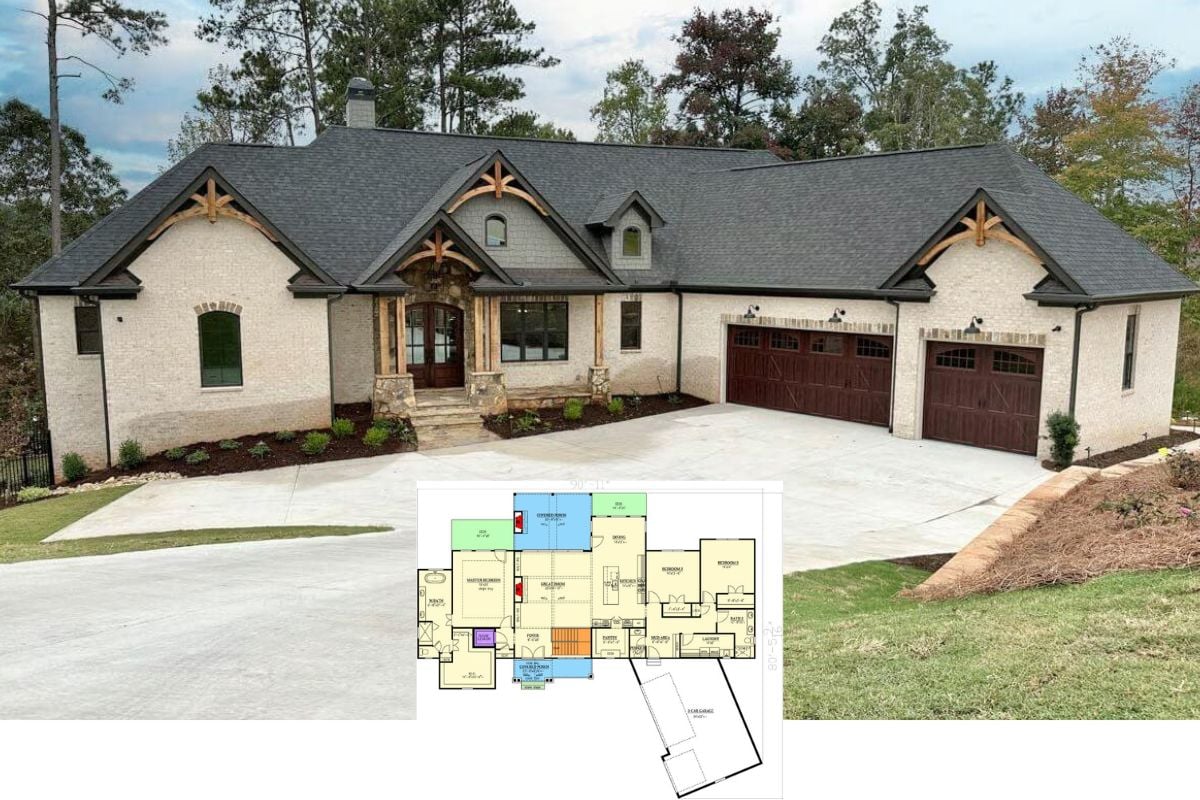
Specifications
- Sq. Ft.: 7,500
- Bedrooms: 5
- Bathrooms: 5.5
- Stories: 3
- Garage: 2
Listing agent: Graham Gyesky & Rudolf Hutter @ Greenwich Realty Group LLC
The Main Level Floor Plan
Second Level Floor Plan
Third-Level Floor Plan
Lower Level Floor Plan
Aerial View of the Property

Entry

Living Room

Dining Area

Kitchen



Pantry

Family Room

Mud Room

Study

Primary Bedroom


Primary Bathroom


Primary Closet

Play Room

Fitness Area

Porch

Pin Version

Listing agent: Graham Gyesky & Rudolf Hutter @ Greenwich Realty Group LLC
Redfin Plan 107018110










