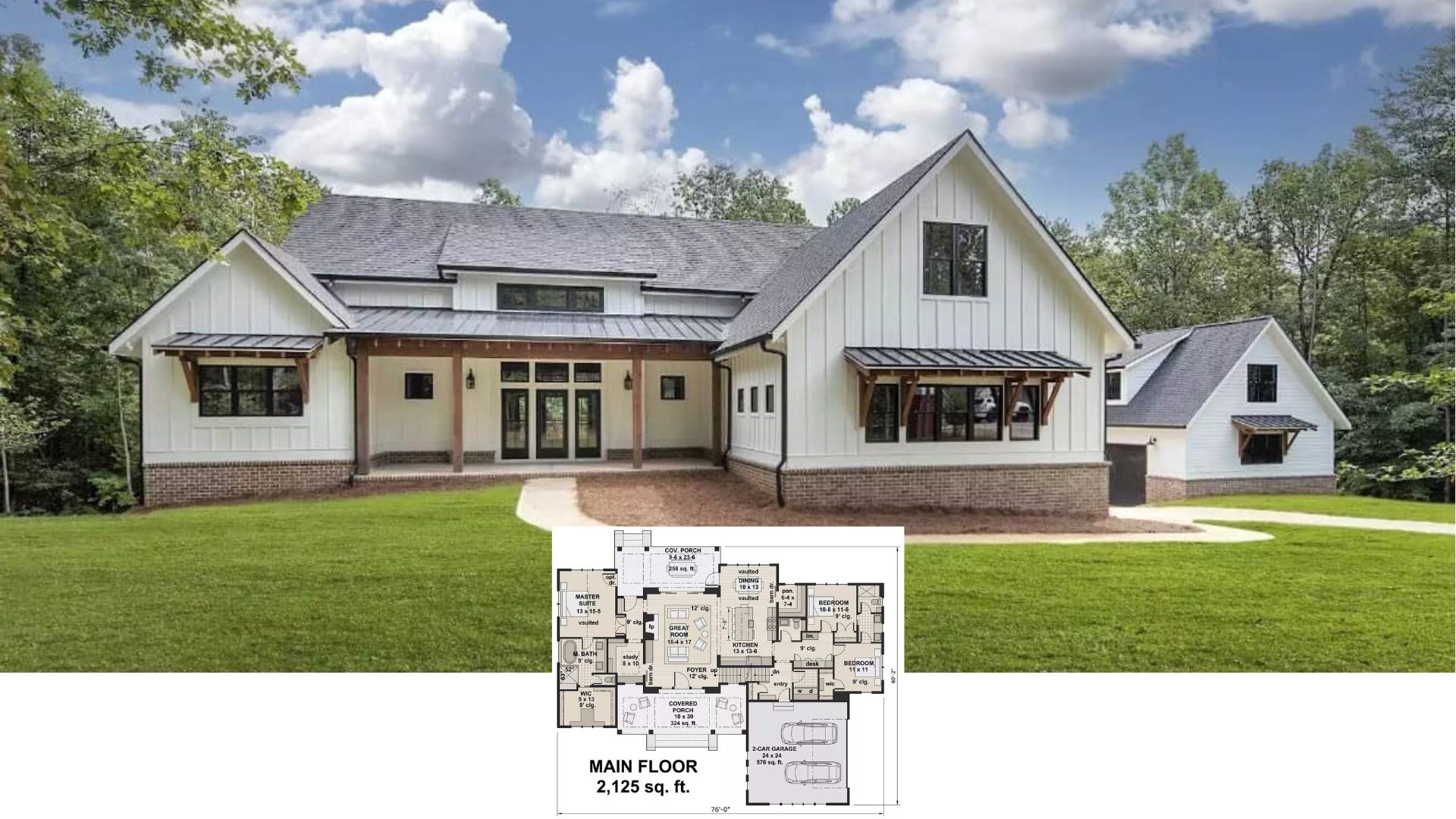
Would you like to save this?
Specifications
- Sq. Ft.: 2,292
- Bedrooms: 5
- Bathrooms: 3
- Stories: 1
- Garage: 2
Main Level Floor Plan

Basement Option Layout

🔥 Create Your Own Magical Home and Room Makeover
Upload a photo and generate before & after designs instantly.
ZERO designs skills needed. 61,700 happy users!
👉 Try the AI design tool here
Basement

Front View

Rear View

Open-Concept Living

Would you like to save this?
Front Elevation

Right Elevation

Right Elevation – Basement

Left Elevation

Left Elevation – Basement

Rear Elevation

Rear Elevation – Basement

Details
This 5-bedroom ranch features a charming modern farmhouse design with a clean and inviting exterior. The facade is composed of vertical and horizontal siding, accented by dark shutters and a warm wood garage door. A covered front porch provides a cozy space for outdoor relaxation, while the gabled roof adds to the home’s classic appeal.
Inside, the living room flows seamlessly into the dining area and kitchen, creating a bright and spacious environment. A covered patio extends the living space outdoors. The primary suite includes a walk-in closet and a private bathroom. A guest room and an additional bathroom provide convenience, while a mudroom near the garage helps with organization.
The lower level expands the home’s functionality with three additional bedrooms and a shared bathroom. A recreation room offers a versatile space for entertainment, while a storage area ensures ample space for belongings. The basement can be customized to include extra living areas, making it adaptable for various needs.
Pin It!

🔥 Create Your Own Magical Home and Room Makeover
Upload a photo and generate before & after designs instantly.
ZERO designs skills needed. 61,700 happy users!
👉 Try the AI design tool here
The Plan Collection – Plan 211-1029






