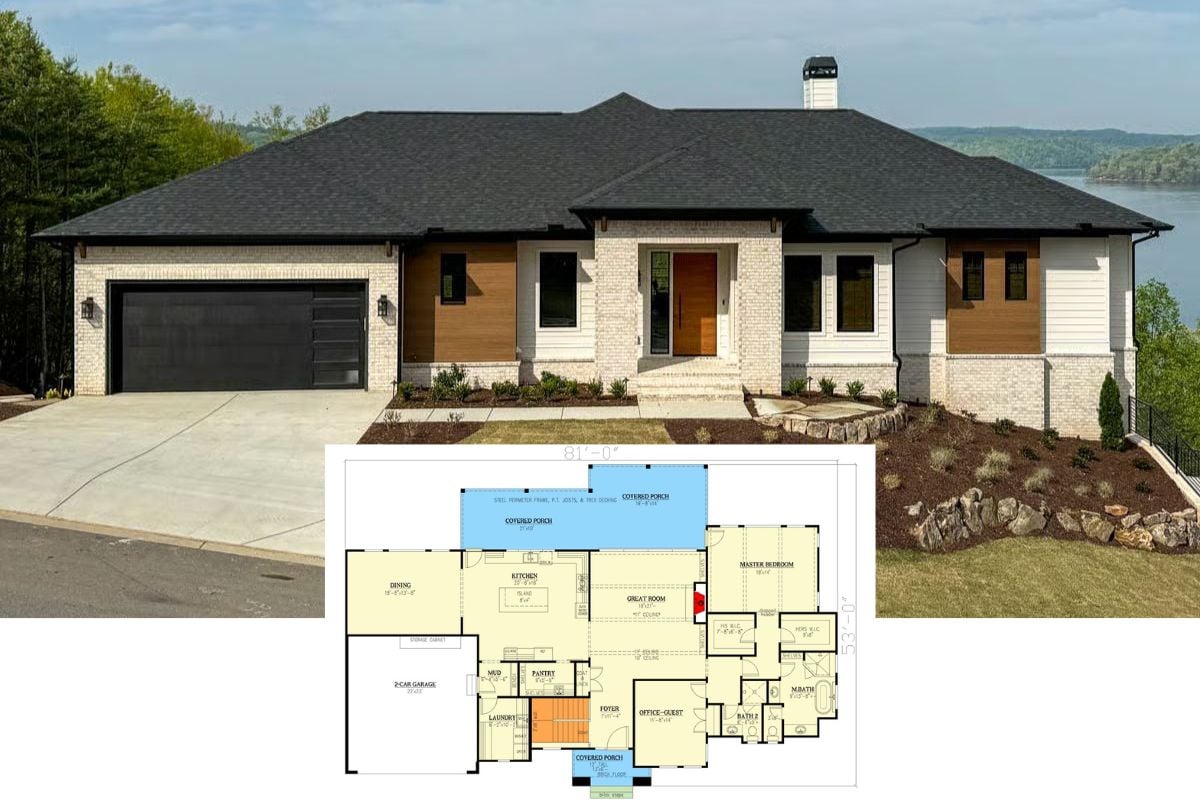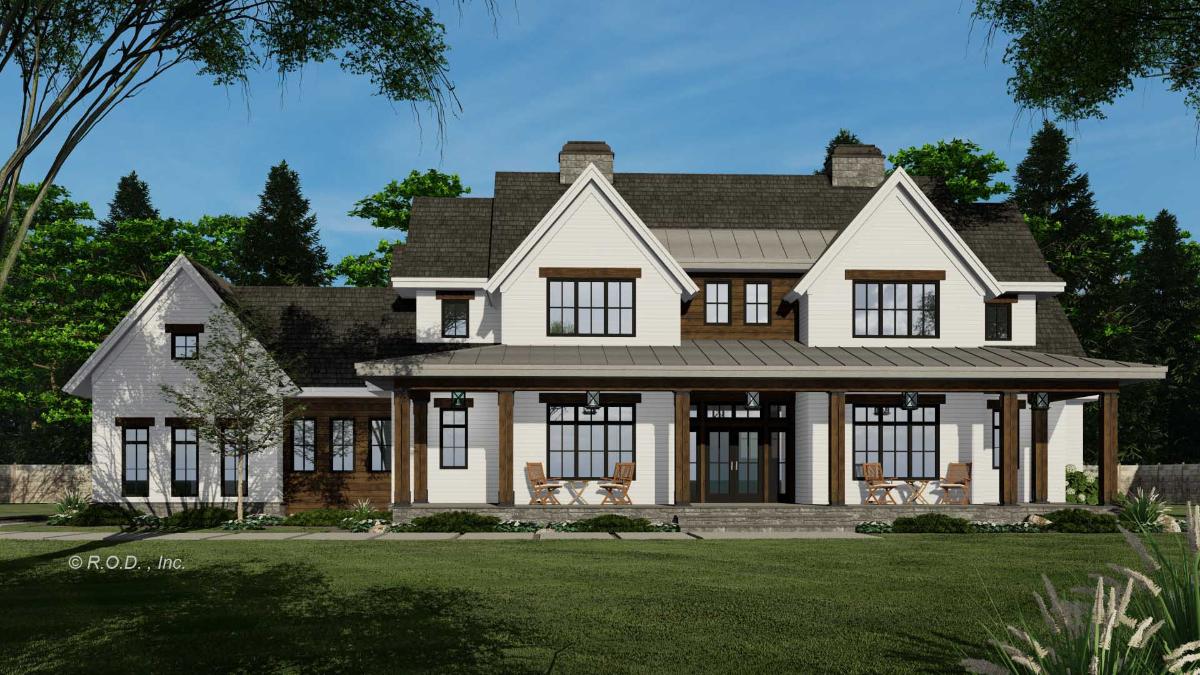
Would you like to save this?
Specifications
- Sq. Ft.: 3,235
- Bedrooms: 5
- Bathrooms: 3
- Stories: 2
- Garage: 3
Source: Royal Oaks Design – Plan: CL-23-017-pdf
Main Level Floor Plan
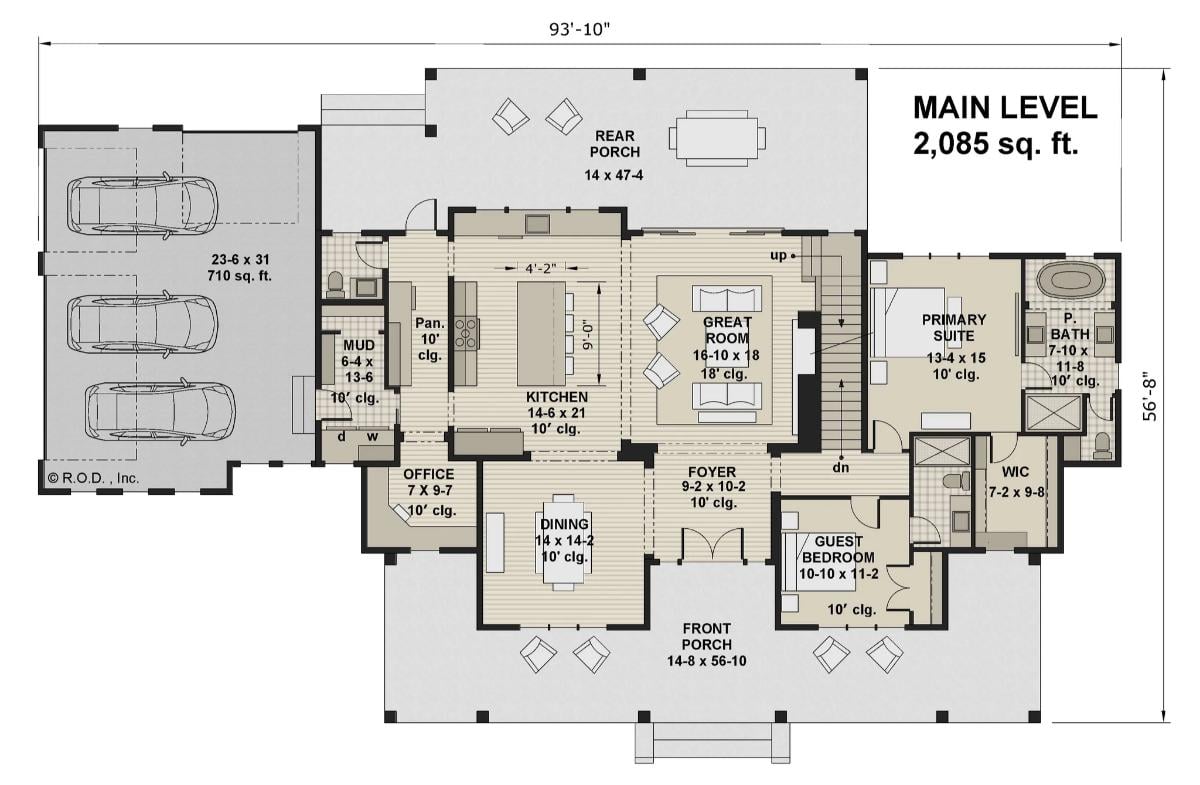
3D Main Level Floor Plan
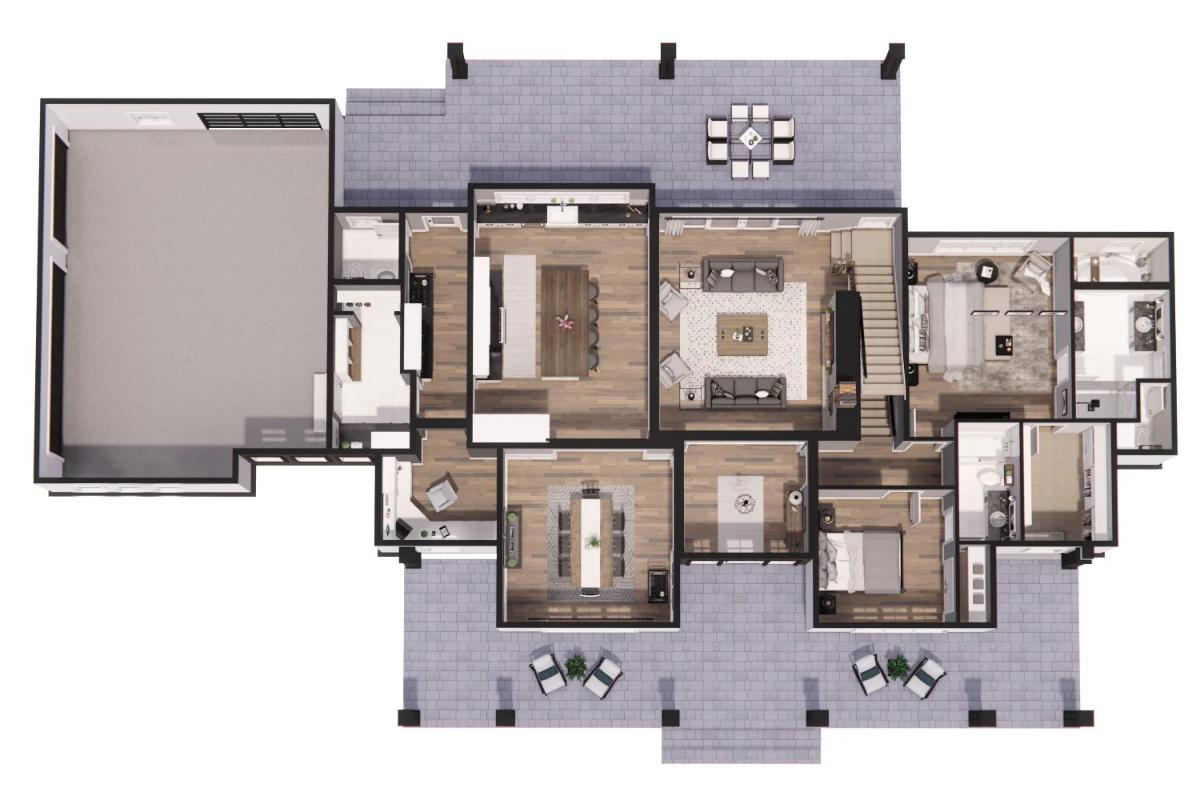
🔥 Create Your Own Magical Home and Room Makeover
Upload a photo and generate before & after designs instantly.
ZERO designs skills needed. 61,700 happy users!
👉 Try the AI design tool here
Second Level Floor Plan
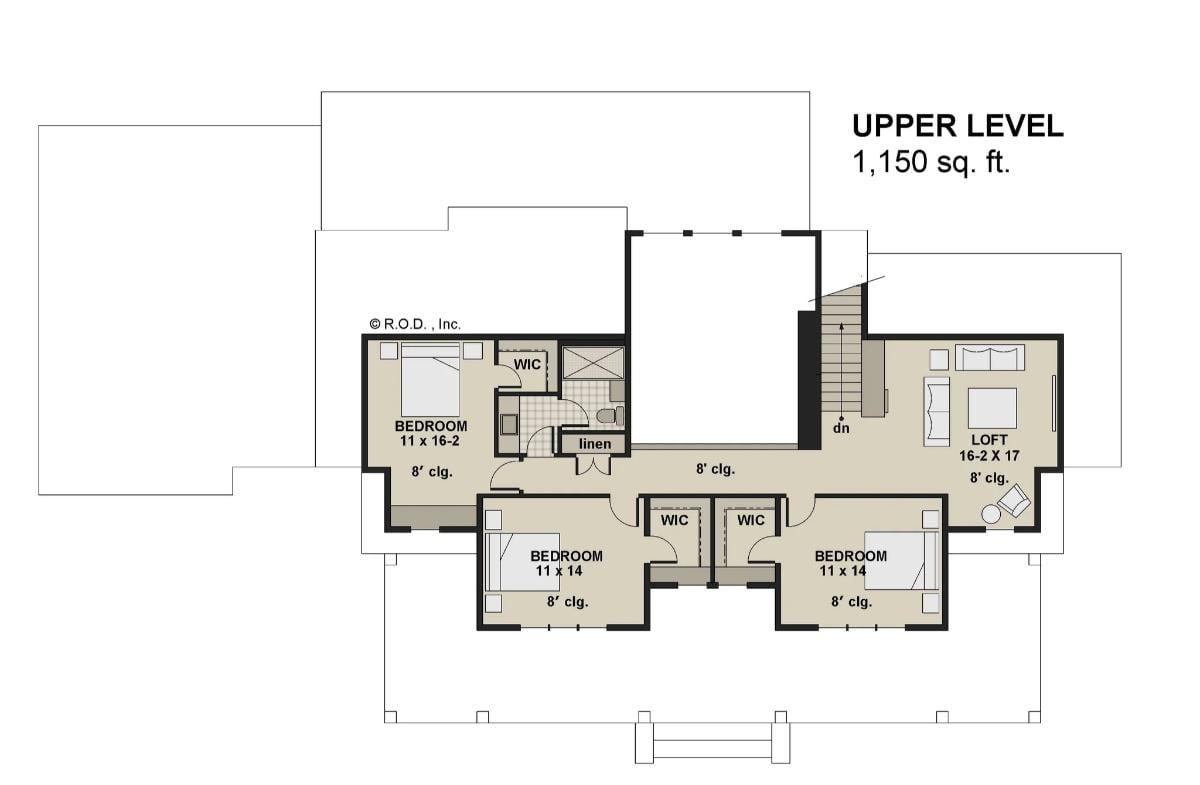
3D Second Level Floor Plan
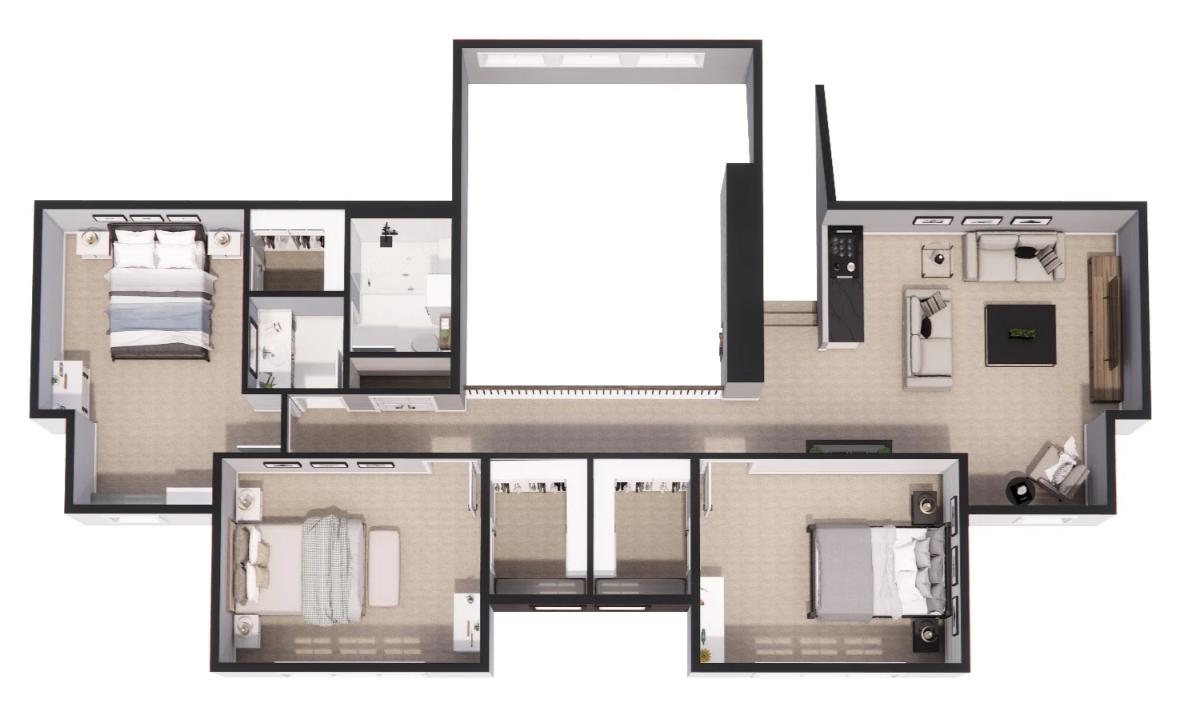
Dining Room
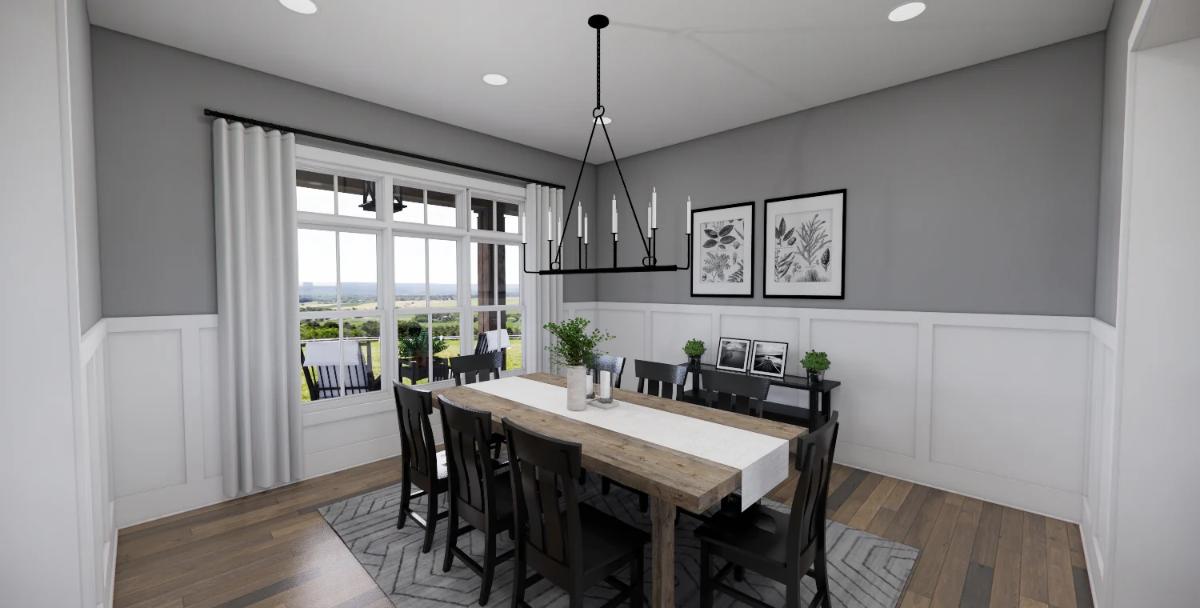
Rear View

Would you like to save this?
Living Room
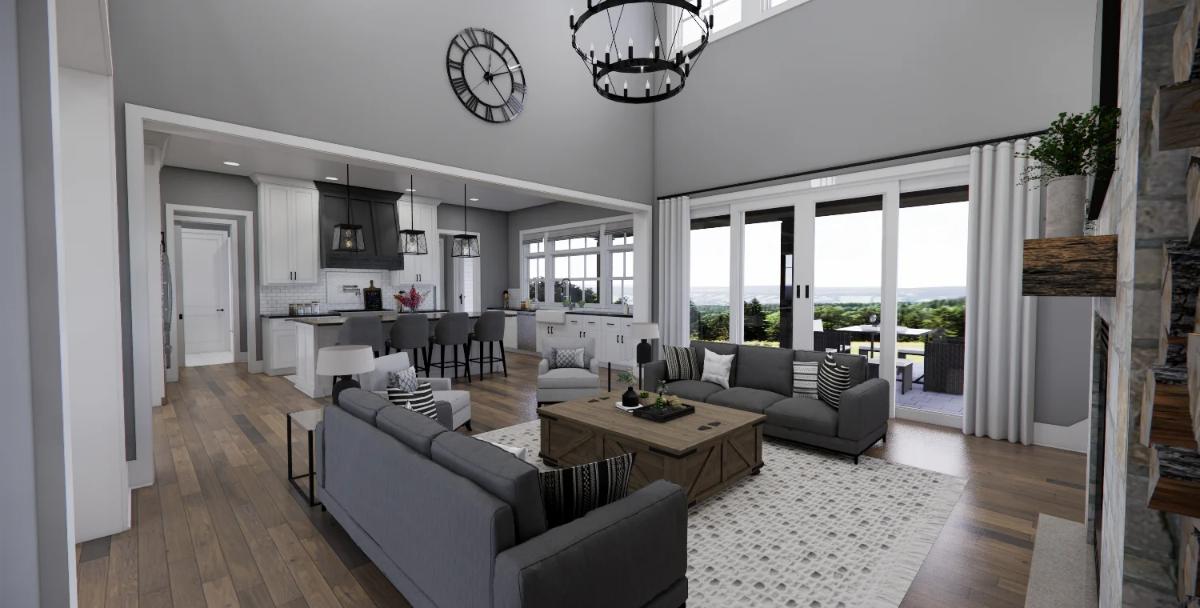
Kitchen
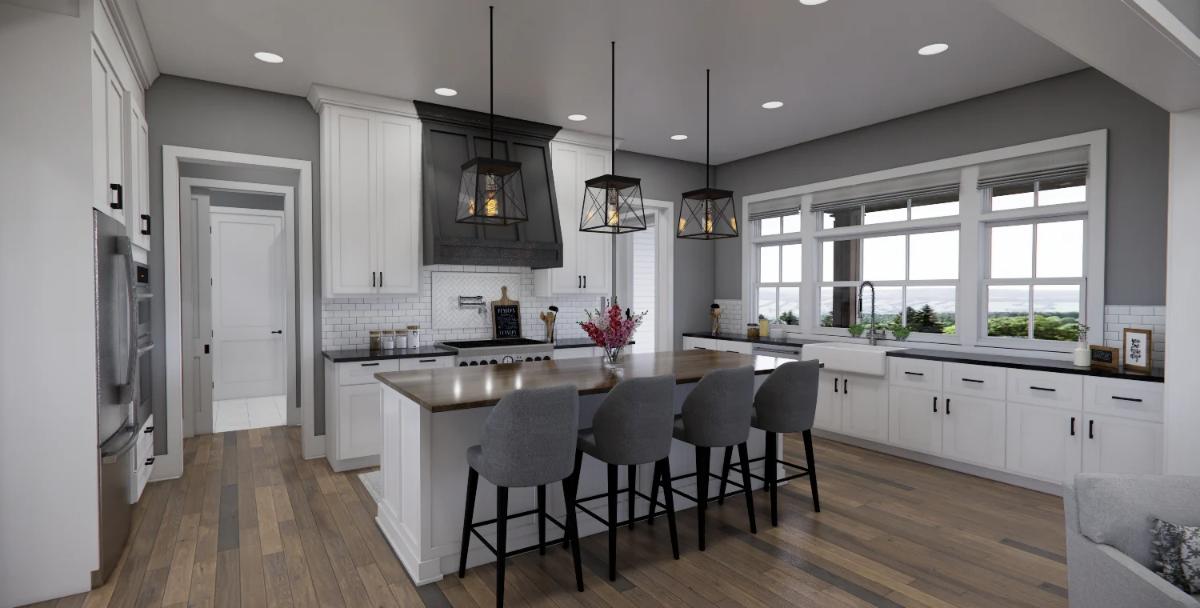
Laundry Room
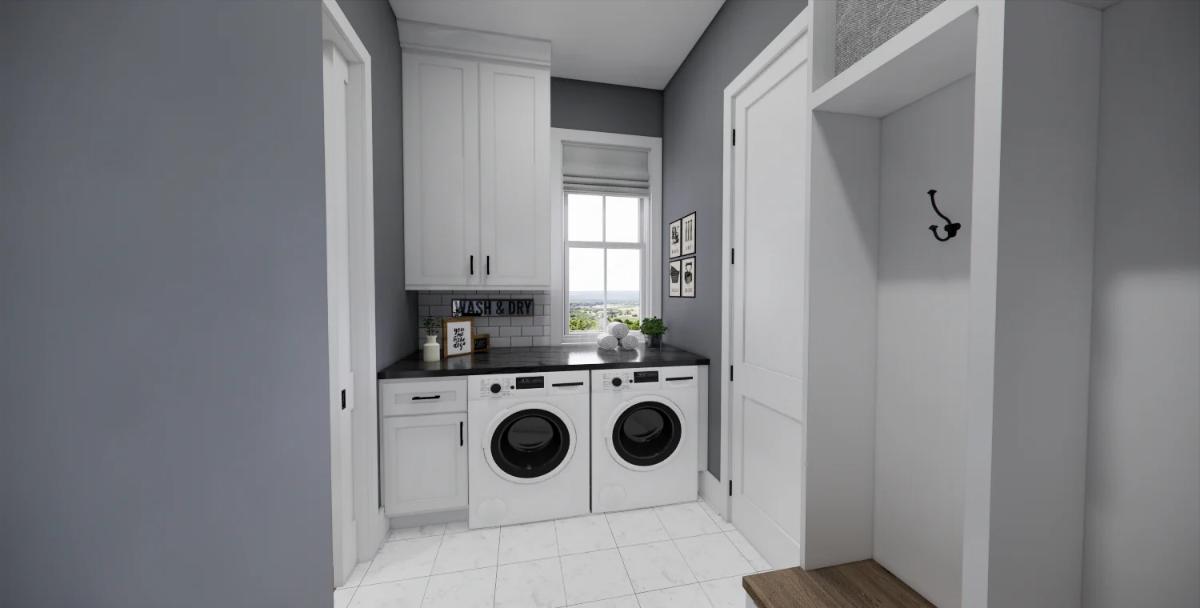
Living Room
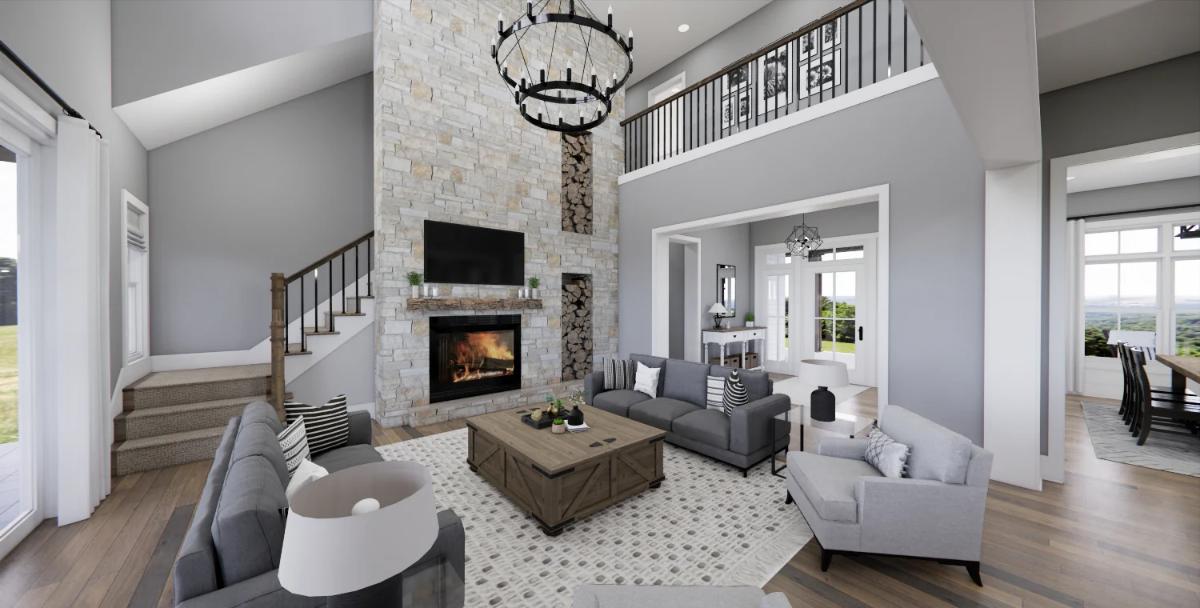
Bedroom
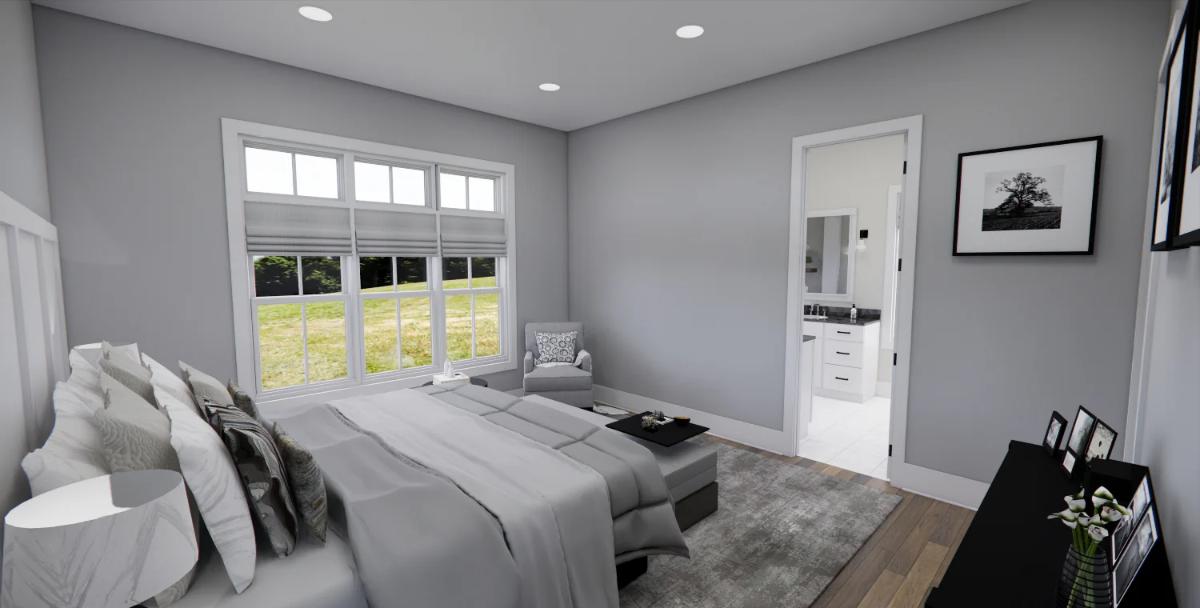
Walk-in Closet
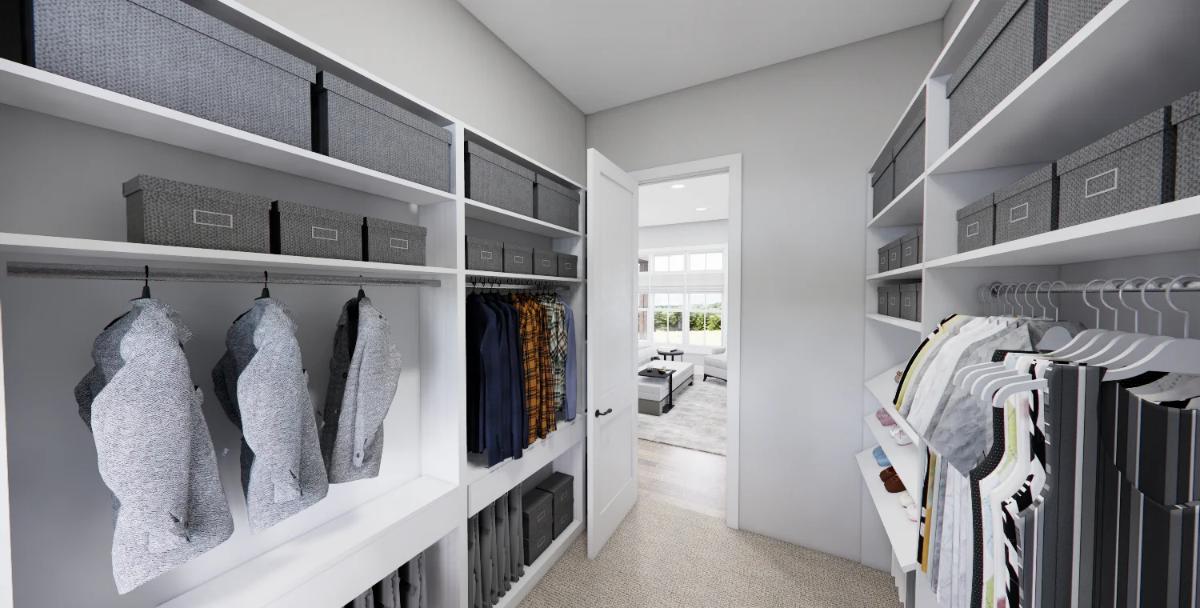
Bathroom
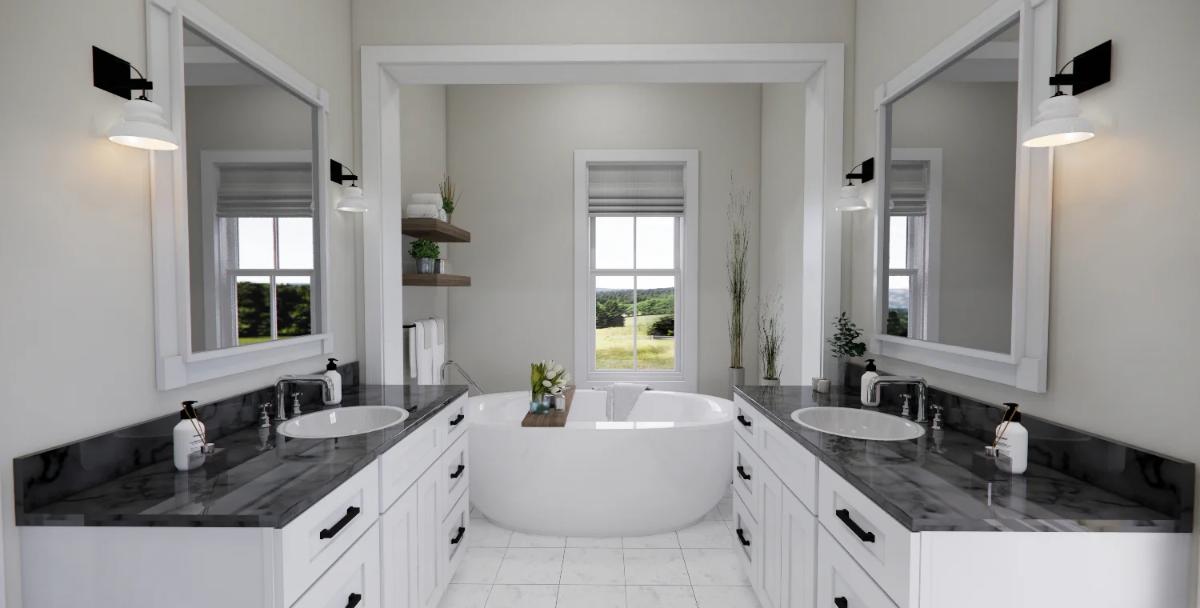
Bedroom
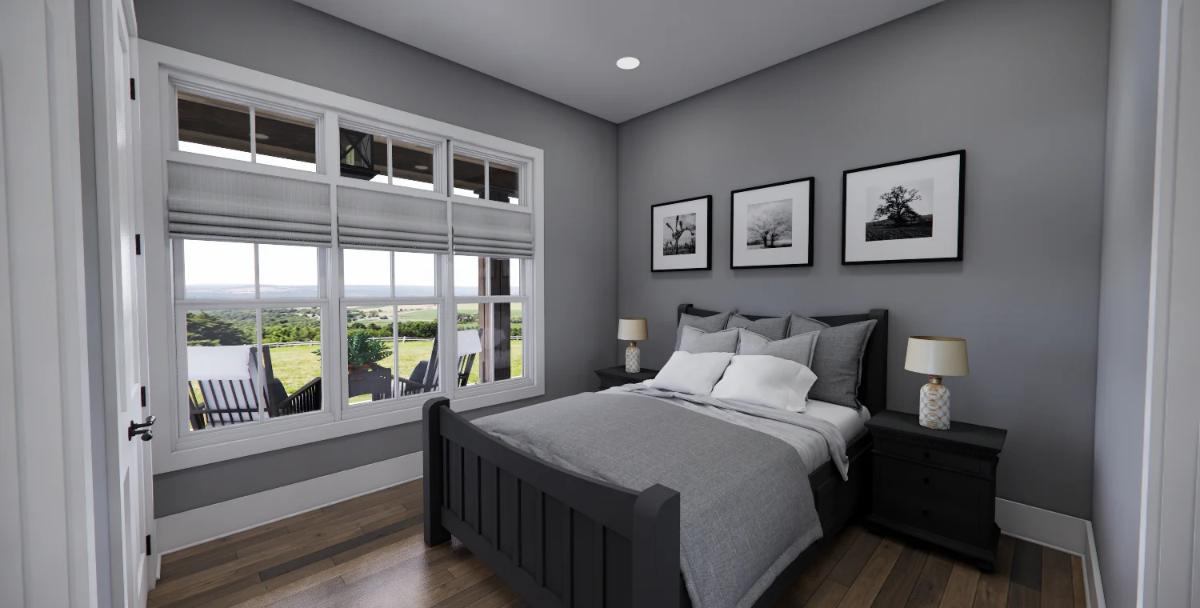
🔥 Create Your Own Magical Home and Room Makeover
Upload a photo and generate before & after designs instantly.
ZERO designs skills needed. 61,700 happy users!
👉 Try the AI design tool here
Bathroom
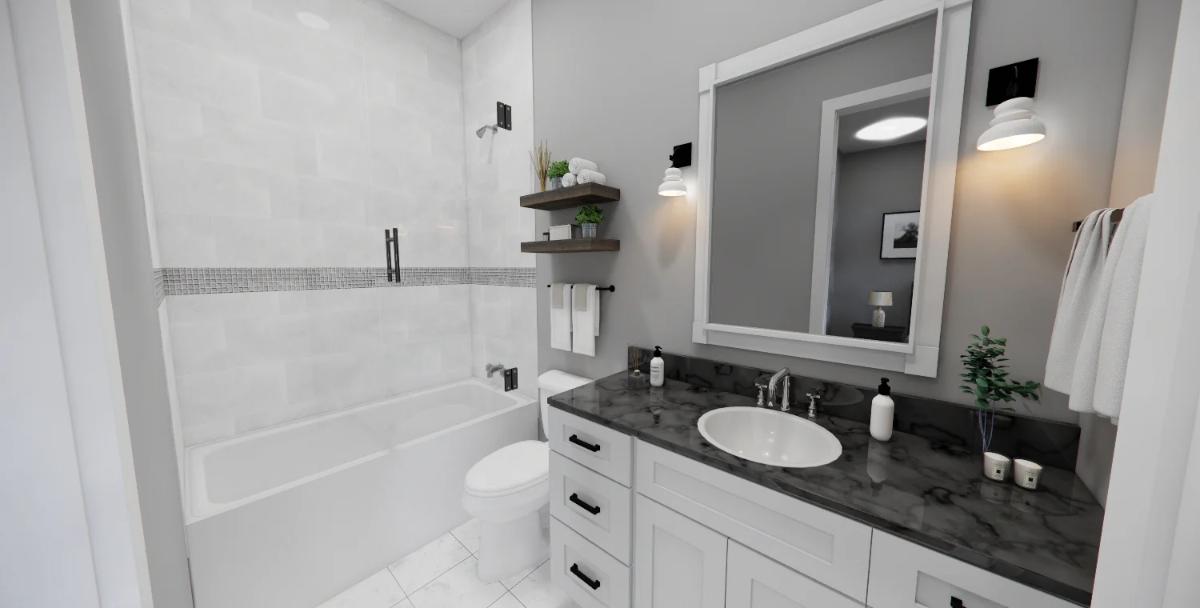
Family Room
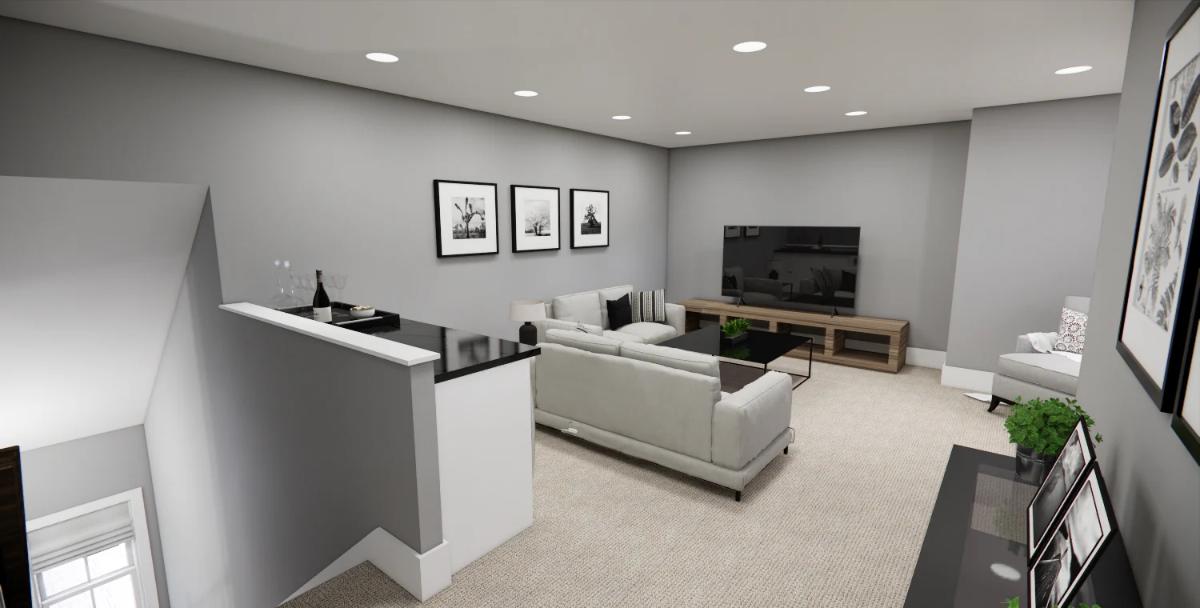
Details
This exquisite Modern Farmhouse is the epitome of rustic charm and contemporary elegance! Spanning 3235 sq ft, this home offers 5 bedrooms, 3 ½ bathrooms and a 3-car garage, providing plenty of space for your family’s comfort.
The exterior of the house features charming timber accents, instantly captivating with its undeniable curb appeal. As you step onto the covered front porch, you’ll be greeted by an elegant foyer that opens up to an elegant foyer that opens up to a spacious and open living area, creating a welcoming atmosphere. The thoughtful design allows for seamless sightlines throughout, enhancing the sense of connection and flow.
The two-story great room is a true highlight, boasting an impressive 18-foot ceiling, a stunning fireplace and sliding door access to the large covered rear porch. This space is perfect for both relaxation and entertaining, as it effortlessly combines style and functionality.
The kitchen is a chef’s dream, featuring a generous island with seating for four. It serves as the perfect gathering spot and offers ample space for meal preparation. A prep pantry conveniently located just steps from the garage, along with numerous cabinets, ensures that storage and organization are a breeze.
The main level of the house is home to a well-appointed master suite, providing a luxurious retreat for homeowners. Additionally, a main level guest bedroom with its own private bathroom offers comfort and privacy for visiting guests.
On the upper level, you’ll discover three additional bedrooms, each equipped with a walk-in closet, allowing for ample storage space. A spacious loft provides flexibility for various needs, whether it’s a playroom, study area or cozy reading nook.
Pin It!

Source: Royal Oaks Design – Plan: CL-23-017-pdf



