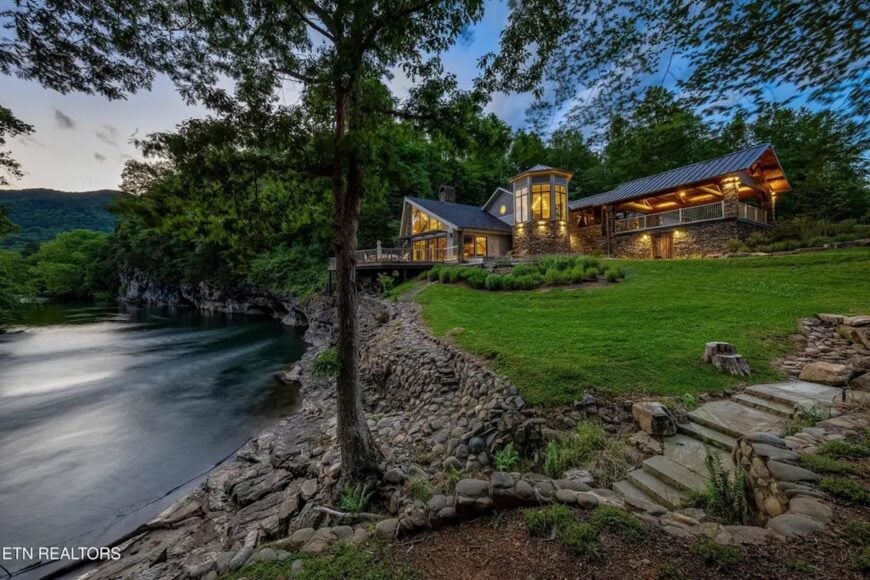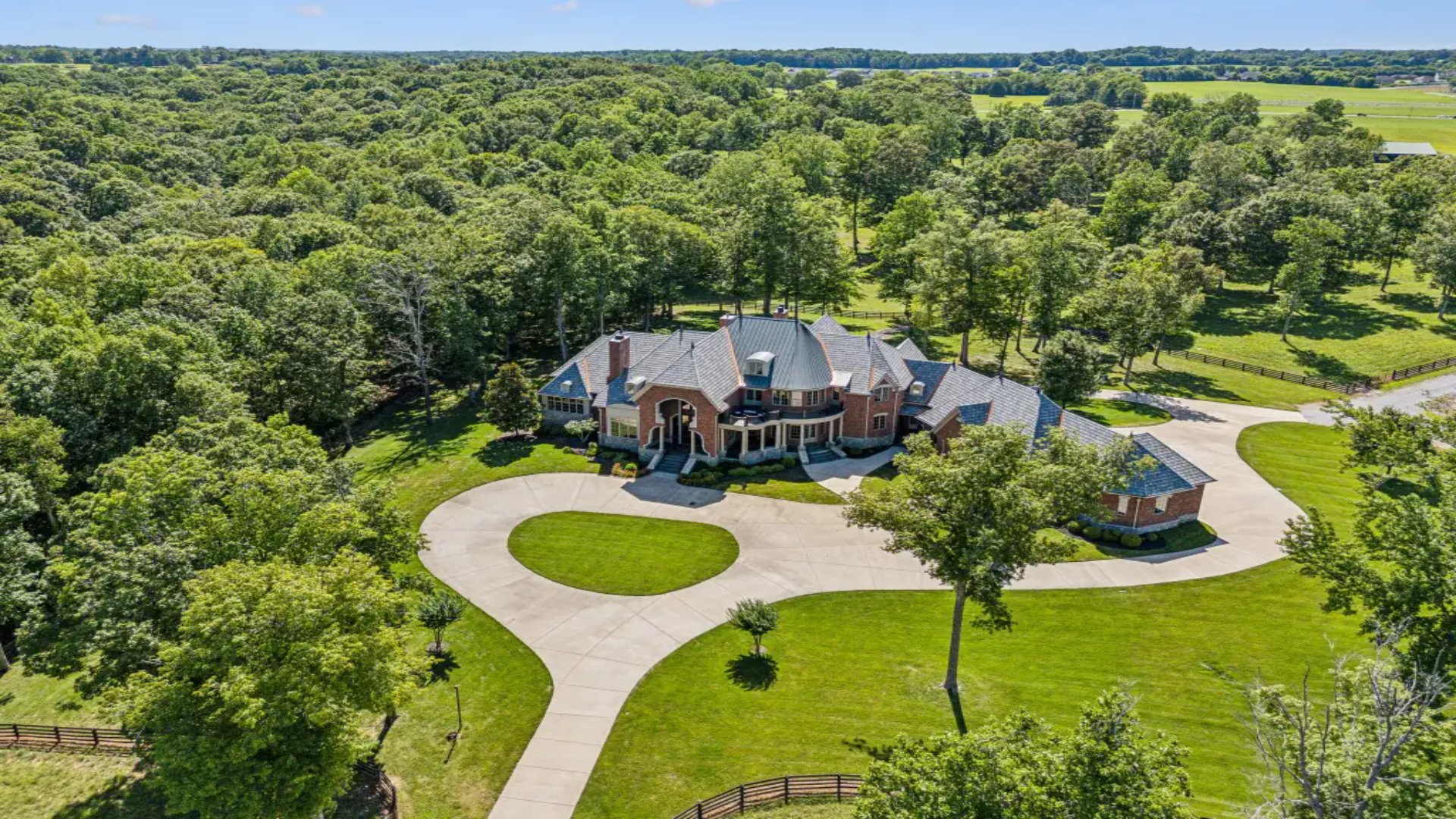
Would you like to save this?
These four secluded Tennessee estates combine upscale design, generous floor plans, and scenic surroundings. In Nashville, a Greek Revival-style residence spans over six wooded acres, showcasing traditional elegance and elevated views. A mountain retreat in Sevierville blends rustic elements with modern features, including a private theater and expansive outdoor spaces.
Walland’s newly constructed riverside home offers contemporary styling, 800 feet of river frontage, and additional guest accommodations. In Thompson’s Station, a custom estate features high-end interiors, private en-suite bedrooms, and overlooks a premier equestrian facility.
Each home offers a unique balance of luxury and privacy in some of Tennessee’s most desirable settings.
1. Classic Colonial Residence

Set on over 6 wooded acres, this 4,244 sq. ft. Greek Revival-style home features 5 bedrooms and 5 bathrooms and is priced at $3,500,000. Built in 1976, the residence sits on an elevated lot that offers long-range views and a sense of privacy.
Traditional architecture is highlighted by grand white columns, while the layout supports both everyday living and entertaining. Outdoor areas include space for gardening, raising chickens, and enjoying open green areas surrounded by mature trees.
Where is Nashville, TN?

Situated along the Cumberland River, Nashville, Tennessee is a thriving city known for its deep musical roots, southern hospitality, and booming economy. It’s the capital of Tennessee and a key destination for arts, education, healthcare, and entertainment. Nashville is located approximately 40 miles southeast of Clarksville, 180 miles east of Memphis, and 250 miles southwest of Louisville. Its strategic position in Middle Tennessee makes it a vital connector between the Midwest, South, and Appalachian regions.
Living Room

Centered between two sliding doors, the living area includes a traditional fireplace with TV mount and brick surround. Neutral-toned sofas face a glass-top coffee table over a patterned rug. Access to the patio is available from both sides of the room. Recessed lights and soft wall colors keep the space open and bright.
Dining Room

A long wooden table with seating for ten anchors the dining space. Blue walls with white wainscoting add contrast and character. French doors on one end bring in daylight and open to the outdoor area. A built-in hutch at the far end provides storage and display.
Kitchen

Dark cabinetry runs along both walls and surrounds a window above the sink. A prep sink and marble countertop sit beneath pendant lighting near the bar area. Open shelves hold glassware and decor. Hardwood floors extend throughout the space for visual continuity.
Bedroom

Would you like to save this?
A carved four-poster bed stands centered on a large floral rug. Soft blue walls and patterned curtains frame windows that bring in natural light. A ceiling fan and hardwood floors complete the room. Matching wooden furniture adds a traditional touch.
Game Room

Positioned in the center of the space, a pool table is surrounded by seating and wall decor. Built-in cabinetry provides organized storage for books, games, and electronics. Large windows and recessed lighting keep the room well-lit. Hardwood flooring continues the theme seen throughout the home.
Listing agent: Carla Radford of Parks Compass, info provided by Coldwell Banker Realty
2. Rustic Hillside Retreat

Set on a ridge with panoramic views of the Smoky Mountains, this 8,568 sq. ft. property includes five separate residences and a resort-style pavilion with pool, all priced at $3,850,000. The estate features 13 bedrooms, 10 bathrooms, and multiple indoor and outdoor gathering areas across several buildings. The main home, Bluff Mountain Lodge, includes 5 bedrooms, 4.5 bathrooms, an updated chef’s kitchen, and wraparound porches with direct views of the Smokies.
Additional structures include guest cottages, a game house with arcade-style entertainment, and multi-bedroom units with kitchens and living areas. Designed for large groups, events, or income potential, the property accommodates up to 34 guests and is newly introduced to the short-term rental market.
Where is Sevierville, TN?

Sevierville, Tennessee is a gateway town to the Great Smoky Mountains, offering scenic beauty, family-friendly attractions, and a rich Appalachian heritage. Known as the hometown of Dolly Parton, it blends small-town charm with access to major tourist destinations like Pigeon Forge and Gatlinburg. Sevierville is located about 25 miles southeast of Knoxville, 210 miles east of Nashville, and 115 miles west of Asheville, North Carolina. Its location makes it a popular base for exploring the national park and nearby mountain communities.
Living Room

Stone fireplace centers the room with a mounted TV above and a wood mantel below. Leather sofas and armchairs face the fire with a wood coffee table between. Rows of black-framed windows span the back wall, bringing in mountain and valley views. Exposed beam and light fixture hang from a vaulted ceiling.
Dining Area

Wood dining table stretches across the room with a bench on one side and chairs along the other. Ceiling above is finished in dark wood, matching the base cabinetry in the nearby kitchen. Glass doors open to an exterior area. Wall-mounted mirror and beverage fridge complete the layout.
Kitchen

Cabinets are finished in medium brown wood and paired with stainless steel appliances. Dual wall ovens, microwave, and hood vent line one side of the space. Backsplash features a subtle diamond tile pattern in light tones. Recessed lighting and natural light from the window brighten the room.
Bedroom

Wood-framed bed sits against the back wall with a low dresser and flat-screen TV opposite. Glass doors open to a balcony with railing and treetop views. Carpeted floors run wall to wall and natural light comes through three windows. Ceiling trim is clean and minimal with indirect lighting overhead.
Theater Room

Stadium-style theater seating is arranged in two rows facing a mounted screen. Movie posters line the wood-paneled walls, with recessed lighting above. Ceiling and wall panels are finished in a mix of wood and stone. Bean bag seating and a popcorn machine sit along the side.
Covered Patio

Concrete floor runs the length of the space under a full-coverage slatted ceiling. Ceiling fans and pendant lights hang above outdoor dining sets. Small fenced pool rests along the back edge with mountain views beyond. Lounge chairs, Adirondack seating, and multiple tables provide ample space.
Listing agent: Hali Combs Whaley of Wallace, info provided by Coldwell Banker Realty
3. Riverside Sanctuary

This 3,996 sq. ft. home, built in 2023, includes 3 bedrooms and 5 bathrooms on 7 acres with 800 feet of Little River frontage. The main residence features open living spaces, floor-to-ceiling windows, a chef’s kitchen, and custom finishes throughout.
Outdoor areas include a riverside terrace, stone fire pit, and multiple decks. A detached cabin with a porch and a restored smokehouse provide added utility and space. The property is listed for $4,500,000.
Where is Walland, TN?

Walland, Tennessee is a quiet, rural community located at the foothills of the Great Smoky Mountains in Blount County. Known for its natural beauty and proximity to outdoor destinations, it offers a peaceful setting with easy access to hiking, biking, and scenic drives.
Walland is about 20 miles southeast of Knoxville, 12 miles from Maryville, and just west of the popular tourist towns of Townsend and Gatlinburg. Its location makes it an ideal retreat for those seeking mountain serenity near the Great Smoky Mountains National Park.
Living Area

Wood floors and soft gray walls set a calm tone in the main living space. Neutral-toned furniture and patterned rugs define the seating area around a central coffee table. A circular window and exposed beam add dimension to the high ceiling. The kitchen flows seamlessly into the living area, creating a connected open-concept layout.
Dining Area

Would you like to save this?
Wraparound windows bring in panoramic views of trees and a nearby stream. A round wooden table with plush seating comfortably accommodates six. Overhead, a multi-tiered chandelier provides soft lighting with a rustic touch. Natural light fills the space throughout the day, enhancing its connection to the landscape.
Kitchen

Professional-grade appliances anchor the kitchen, including a six-burner range with dual ovens. Upper cabinets with glass fronts display dishware while textured backsplash tiles add depth. The island features a waterfall-style black countertop with a built-in sink and overhead pendant lights. Open access to the adjacent living area supports an easy flow for gatherings.
Bedroom

Vaulted ceilings with exposed beams add warmth and volume to the bedroom. Three small windows above the bed pair with tall glass panels to frame forest views. Wood tones in the ceiling and flooring complement the neutral bedding and walls. The space remains simple, clean, and serene.
Bathroom

Dual vanities with matching framed mirrors flank a central makeup station. White countertops and gray cabinetry contrast with polished tile flooring. A deep soaking tub sits next to a walk-in glass shower with tiled walls and bench seating. Details like sconces and artwork provide subtle character.
Exterior Fire Pit

Flagstone pavers lead to a circular fire pit surrounded by Adirondack chairs. Uplighting and landscape accents highlight the architecture and grounds. Reflections from the water below add movement and light to the evening setting. The home’s design blends into the wooded surroundings with natural materials and low lighting.
4. Family Home on Five Private Acres

Listed at $2,450,999, this 6,527 sq. ft. custom-built home offers 6 bedrooms and 7 bathrooms on 5 private acres. Built in 2017, the layout includes a secondary living area with a kitchenette, a media room, and a den connected to a chef’s kitchen featuring two islands and high-end appliances.
Each bedroom has a private en-suite bath, and the primary suite includes generous space and upgraded finishes. Outdoor features include a screened porch, garden garage, detached she shed, and views overlooking the Jaeckle Centre equestrian facility. Additional amenities include whole-house audio, intercom, and a multi-camera security system.
Where is Thompson’s Station, TN?

Thompson’s Station, Tennessee is a picturesque town in Williamson County that blends rural charm with suburban convenience. Surrounded by rolling hills and open farmland, it offers a quiet lifestyle with access to parks, walking trails, and local history. The town is located roughly 30 miles south of Nashville, 10 miles south of Franklin, and about 100 miles north of Huntsville, Alabama. Its setting makes it ideal for those seeking a peaceful community within reach of major urban centers.
Living Area

Tall ceilings and expansive windows create an open atmosphere in the central living space. A white fireplace and neutral tones enhance brightness throughout the room. A wide staircase with dark railing defines the side of the space and leads to an upper loft. Layout flows directly into the foyer and adjoining dining area.
Dining Room

Long wood dining table is paired with eight chairs and two wingbacks at each end. Sheer curtains and multiple windows offer clear views to the patio. A wood chandelier hangs over the center of the room. Open sightlines connect this space to the kitchen and adjacent sitting area.
Kitchen

Double ovens, a large gas cooktop, and built-in microwave are arranged around a spacious center island. White cabinetry runs full height along the walls with black hardware. Granite countertops and a tile backsplash complete the clean design. The layout connects with a secondary seating area beyond the kitchen archway.
Bedroom

Spacious bedroom includes sitting space, tray ceiling, and detailed crown molding throughout. Centerpiece bed frame features a tall tufted headboard with decorative carving. Natural wood floors extend wall to wall. Recessed lighting and multiple chandeliers provide layered illumination.
Pool Area Rendering

Backyard rendering shows a raised infinity pool with built-in tanning ledge and water features. A wide staircase from the upper deck leads to a large patio with lounge seating and dining area. Covered portion of the patio provides shade with ceiling fans and lighting. Fenced perimeter secures the pool and yard.
Listing agent: Courtney E.Yates of Keller Williams Realty – Murfreesboro, info provided by Coldwell Banker Realty






