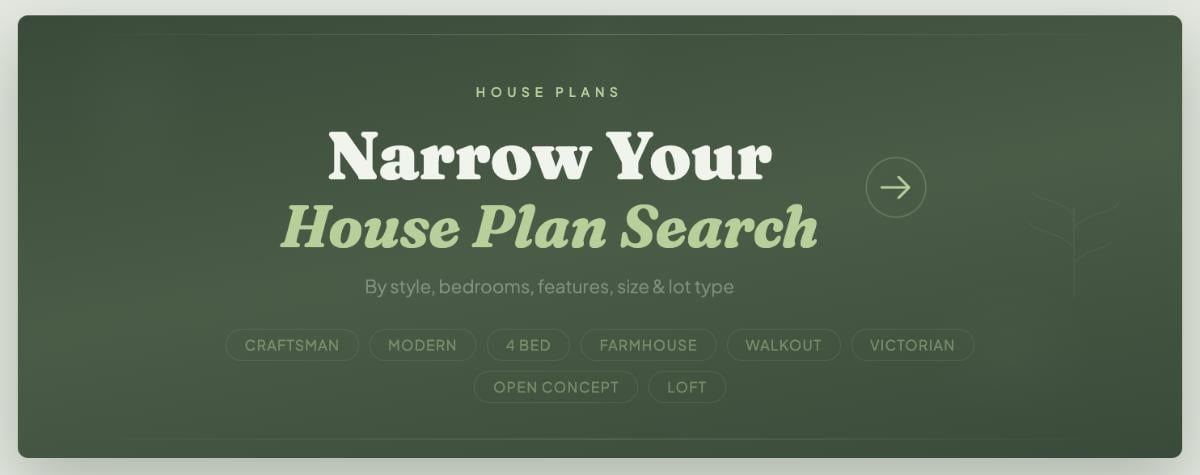
Would you like to save this?
Specifications:
- Sq. Ft.: 1,944
- Bedrooms: 4
- Bathrooms: 3
- Stories: 1.5
Welcome to photos and footprint for a 4-bedroom two-story The MacLeish country home. Here’s the floor plan:



The MacLeish country home features a compact floor plan that includes unexpected luxury such as an L-shaped wrap-around porch and dormer windows flooding the great room with ample natural light.
A fireplace creates a cozy atmosphere in the great room while a dramatic balcony adds an interesting appeal. The kitchen ahead serves both the bayed breakfast nook and the formal dining area. It opens to the rear porch which extends to a deck with a relaxing spa and a built-in seat.
Two bedrooms where one has back porch access occupy the right side of the house. They share a full bath where you can find a convenient laundry.
The primary suite resides upstairs along with another bedroom that’s complete with a closet, linen storage, and a private full bath.
House Plan # W-304
Haven't Seen Yet
Curated from our most popular plans. Click any to explore.













