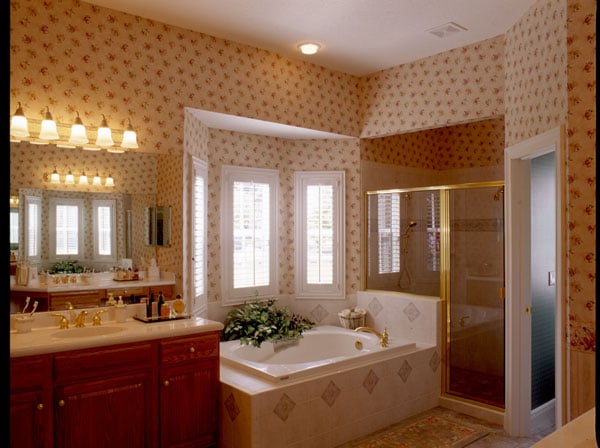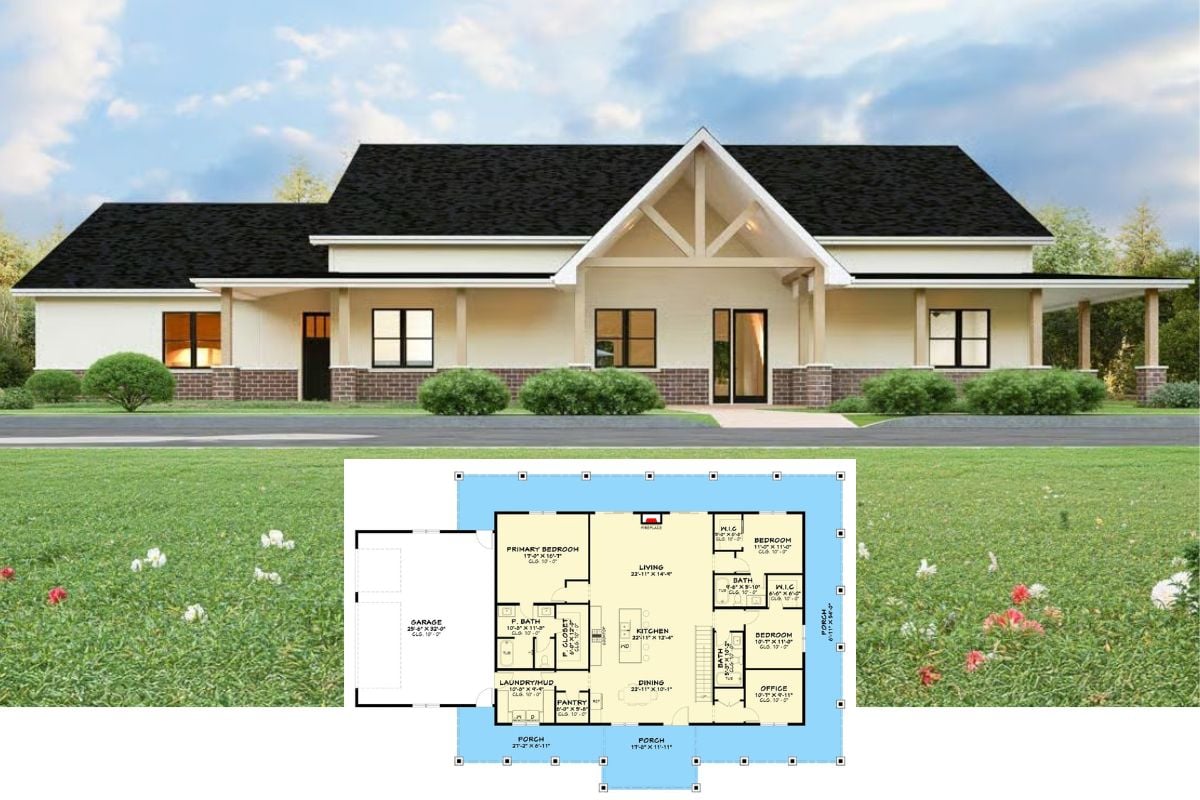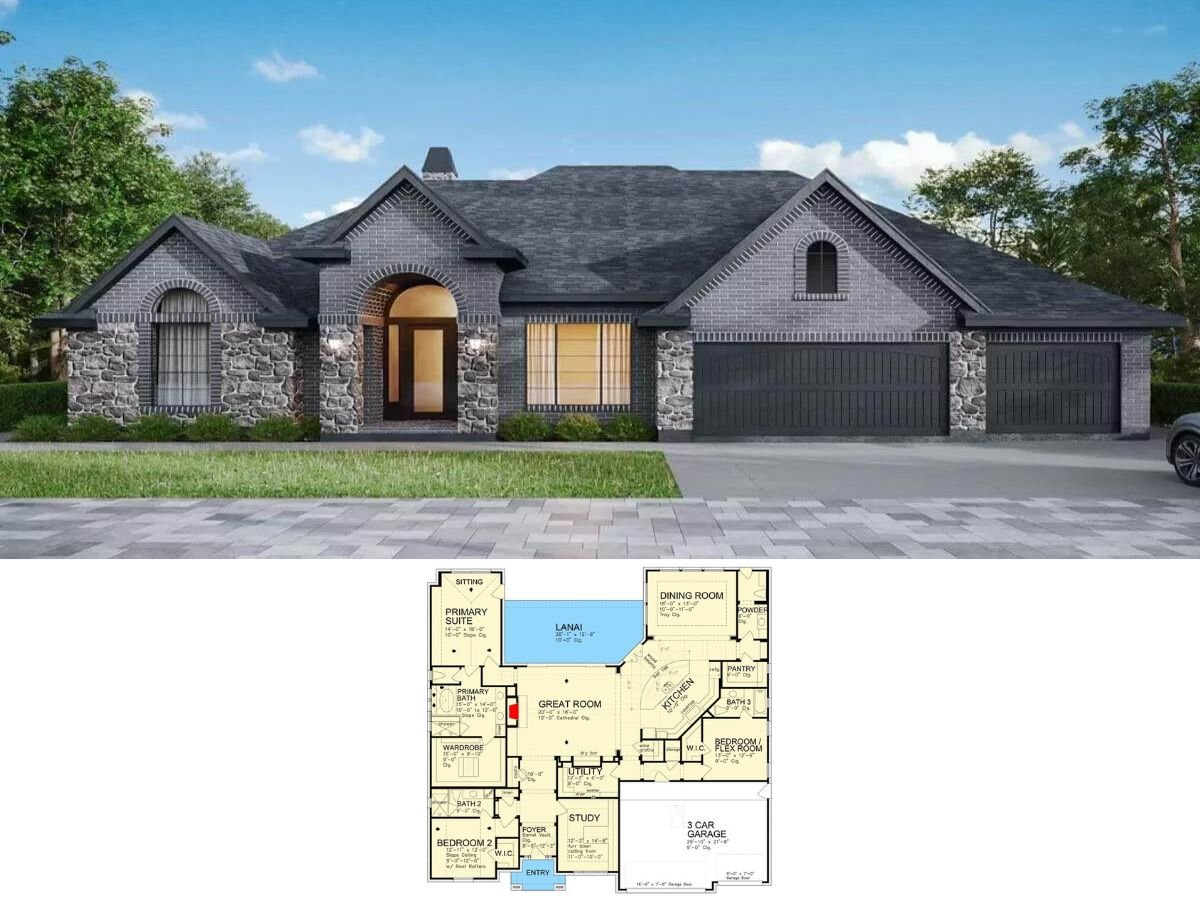
Would you like to save this?
Specifications:
- Sq. Ft.: 3,139
- Bedrooms: 4
- Bathrooms: 3.5
- Stories: 2
- Garage: 3
Welcome to photos and footprint for a 4-bedroom two-story Lincoln home. Here’s the floor plan:


🔥 Create Your Own Magical Home and Room Makeover
Upload a photo and generate before & after designs instantly.
ZERO designs skills needed. 61,700 happy users!
👉 Try the AI design tool here

Would you like to save this?
🔥 Create Your Own Magical Home and Room Makeover
Upload a photo and generate before & after designs instantly.
ZERO designs skills needed. 61,700 happy users!
👉 Try the AI design tool here
This magnificent Victorian home exhibits a classic charm with its white exterior siding, a captivating turret and dormer, and an expansive covered porch that creates a warm welcome.
Inside is a wide-open floor plan that provides sweeping views from the foyer to the formal dining room, kitchen, and the two-story family room with a fireplace. The covered porch at the back is a great place to unwind and relax. It is accessible by the powder room near the three-car garage, family room, and the primary suite.
The library near the foyer and primary bath complete the main level.
Upstairs, you’ll find three additional bedrooms where two bedrooms share a bath while the other one has its private bathroom. They are joined by a large secluded bonus room over the garage that can be used as a recreation room or another bedroom.
THD-4113

















