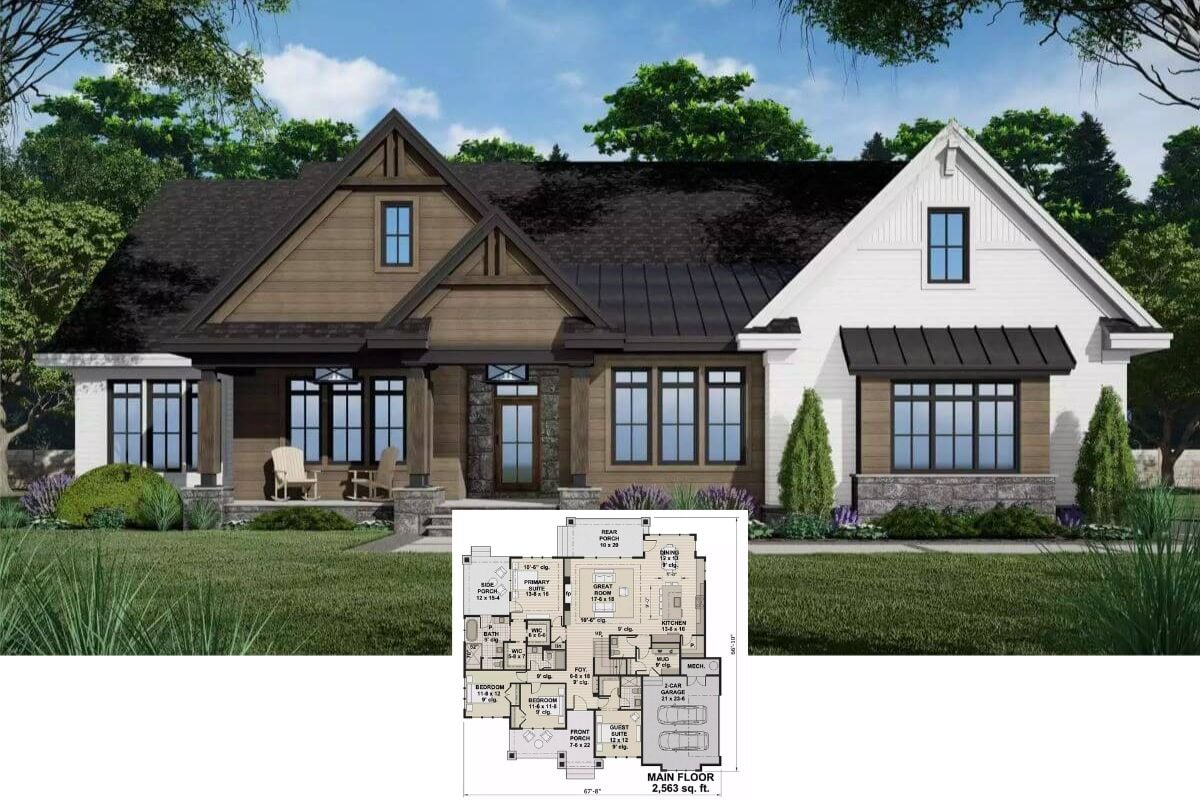Tudor-style homes are beloved for their distinctive charm, steeply pitched roofs, and elegant, timeless details. With 4-bedroom floor plans, these homes offer the perfect balance of classic architecture and modern functionality. Whether you’re seeking a spacious layout for your family or a design that blends old-world allure with contemporary comfort, these floor plans showcase the best of Tudor living.
#1. 4-Bedroom Traditional Tudor Cottage with Loft on a Narrow Lot (2,799 Sq. Ft.)
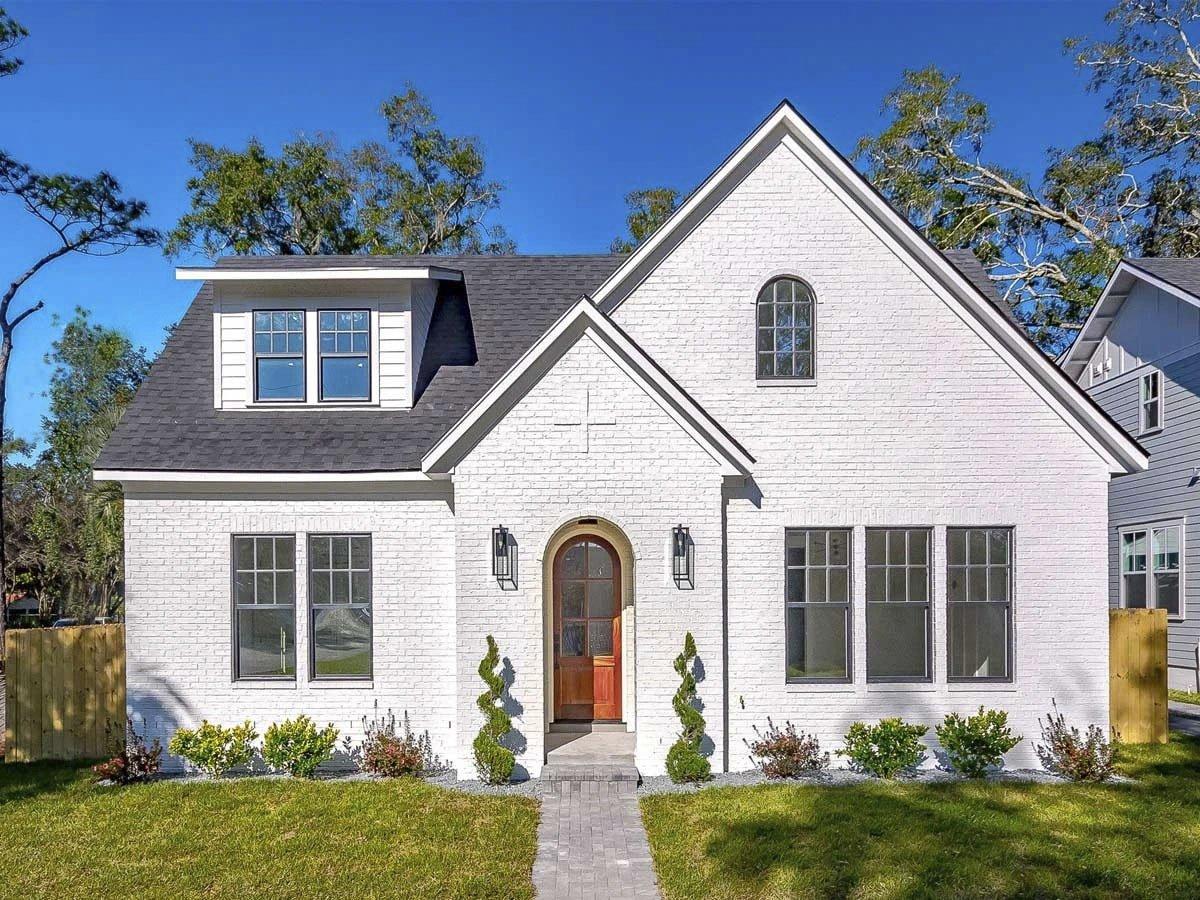
Would you like to save this?
This charming cottage presents a timeless white brick facade that exudes simplicity and elegance. The arched wooden doorway serves as a focal point, drawing the eye and adding a welcoming touch. A dormer window enhances the roofline, providing additional natural light to the upper level. The carefully manicured shrubs and lawn complete the tranquil suburban scene.
Main Level Floor Plan
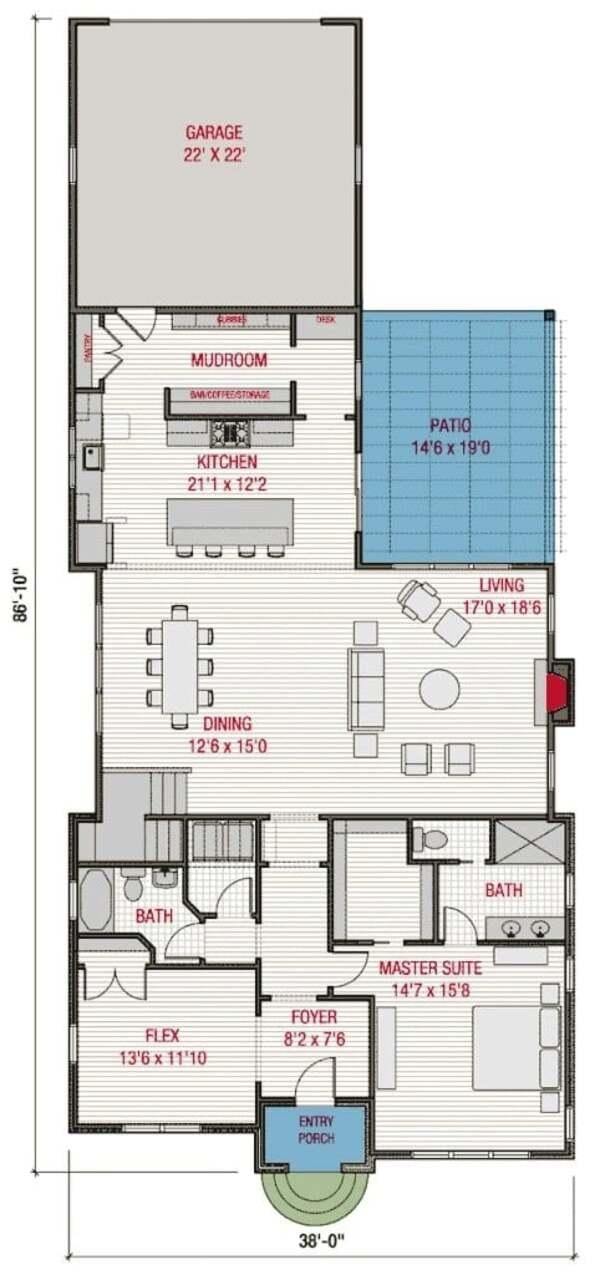
This floor plan features an expansive open-plan kitchen, living, and dining area that seamlessly connects to a generous patio, ideal for entertaining or enjoying the outdoors. The kitchen boasts a central island, offering ample workspace and seating options. Adjacent to the mudroom, the 22′ x 22′ garage provides convenient access to the home’s main living areas. A master suite with an ensuite bath and a flexible space near the foyer complete this thoughtfully designed layout.
Upper-Level Floor Plan
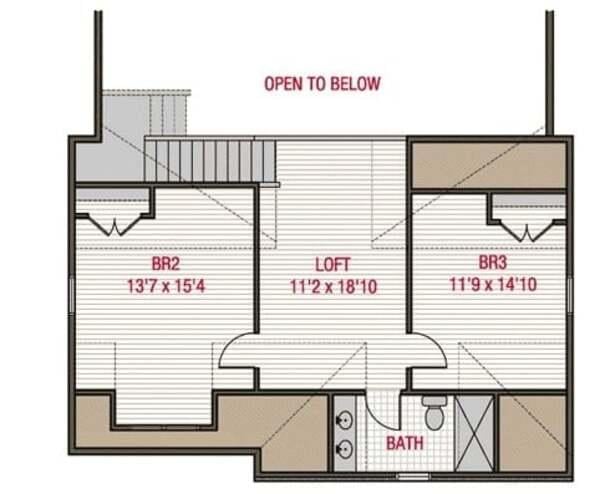
🔥 Create Your Own Magical Home and Room Makeover
Upload a photo and generate before & after designs instantly.
ZERO designs skills needed. 61,700 happy users!
👉 Try the AI design tool here
This floor plan features a centrally located loft, offering a flexible space for relaxation or work. Flanking the loft are two spacious bedrooms, each with ample closet space, making them ideal for family or guests. The layout smartly includes a shared bathroom, conveniently positioned for easy access from both bedrooms and the loft. Notice the open-to-below area, adding a sense of connectivity and openness to the home’s design.
=> Click here to see this entire house plan
#2. 4-Bedroom, 3.5-Bathroom Modern Tudor Craftsman Home with 2,665 Sq. Ft.

This home blends traditional gabled architecture with modern elements, creating a striking facade. The use of white brick paired with dark trim adds contrast and depth, highlighting the tall, narrow windows. A welcoming front porch with sturdy columns invites you into the space, adding to the home’s charm. The meticulously landscaped garden enhances the overall curb appeal, making it a standout design.
Main Level Floor Plan
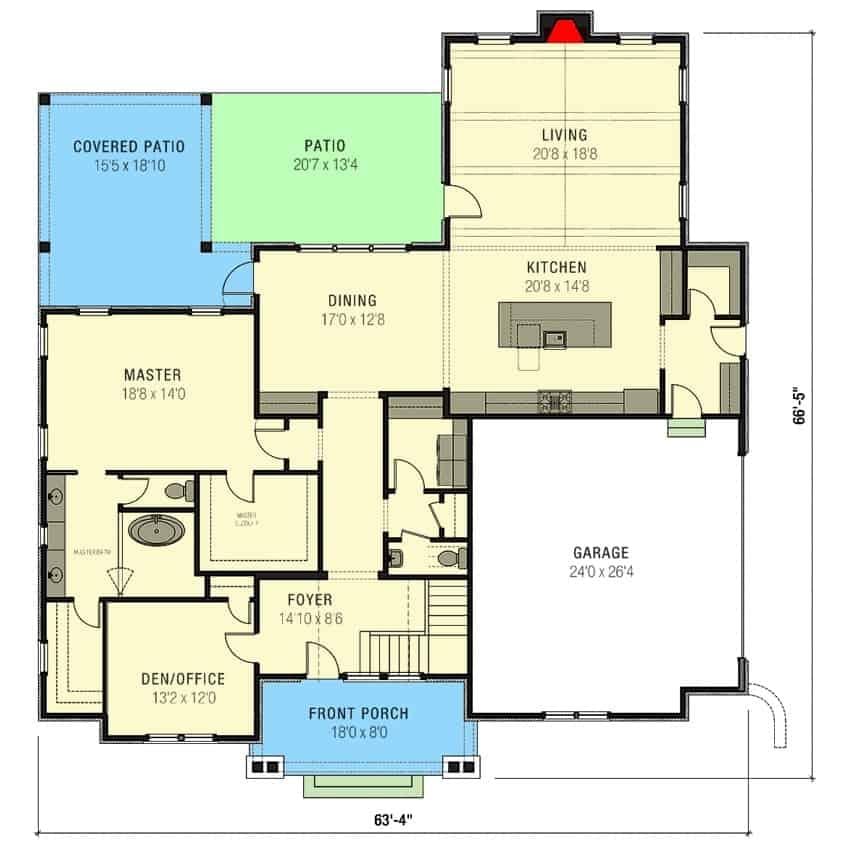
This floor plan reveals a well-organized layout featuring a generous living area connected to a large kitchen, perfect for family gatherings. The master suite is thoughtfully positioned for privacy, adjacent to a den or office space, ideal for remote work or study. A standout feature is the covered patio, offering an inviting outdoor space for relaxation or entertaining. The plan also includes a spacious garage, enhancing both functionality and convenience for homeowners.
Upper-Level Floor Plan

This floor plan features a well-organized layout with a spacious loft area at its center, measuring 18’8″ x 14’0″. The design includes three bedrooms, each with convenient access to bathrooms, making it ideal for family living. Ample storage is provided, ensuring functionality alongside comfort. The inclusion of both a covered patio and an open patio enhances the home’s outdoor living potential.
=> Click here to see this entire house plan
#3. 4-Bedroom Tudor Home with 3.5 Bathrooms and 4,190 Sq. Ft. Featuring a Wet Bar
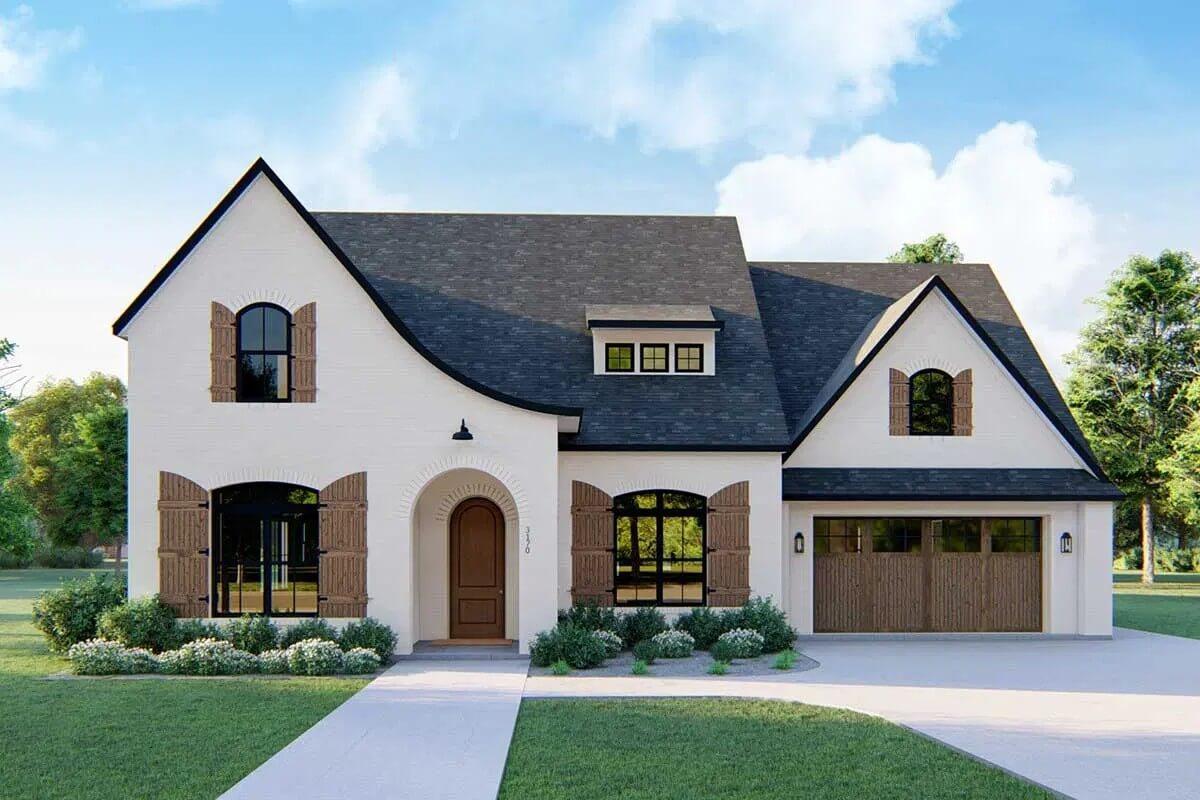
Would you like to save this?
This delightful home features a traditional gable roof complemented by rustic wooden shutters that add a touch of warmth to the crisp white facade. The arched entryway offers a welcoming focal point, enhancing the home’s inviting character. A harmonious blend of modern and classic elements, the design strikes a balance between elegance and homeliness. The attached garage seamlessly integrates with the architecture, maintaining the cohesive aesthetic of the exterior.
Main Level Floor Plan
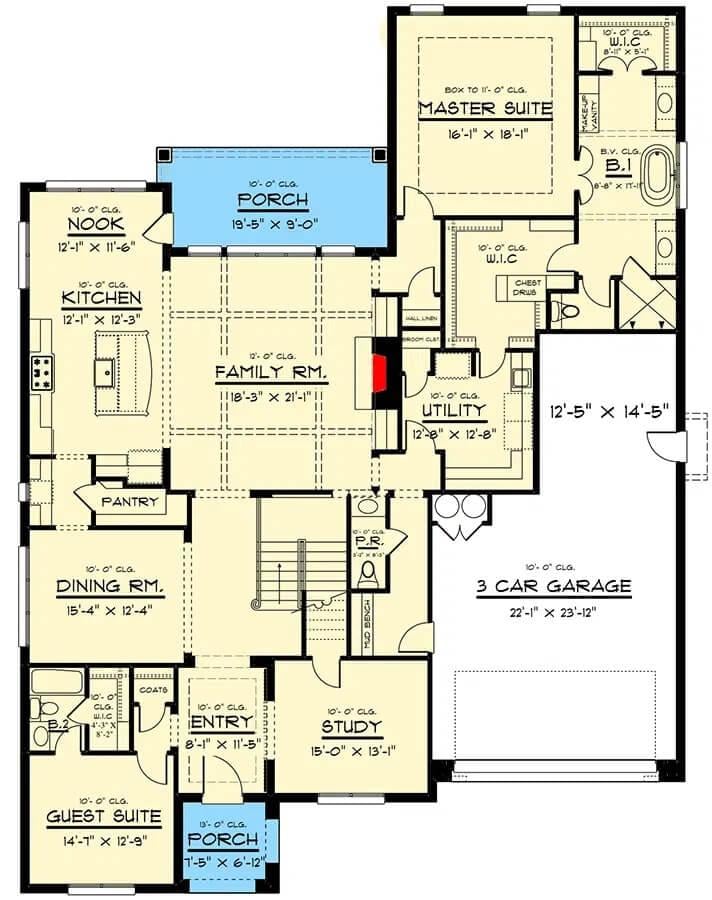
This floor plan showcases a well-organized space featuring a spacious family room at its heart, seamlessly connected to the kitchen and nook. The master suite, complete with a walk-in closet and a luxurious bathroom, offers a private retreat. A guest suite near the entry provides additional comfort and privacy for visitors. The three-car garage and utility area add functionality, making this design both practical and inviting.
Upper-Level Floor Plan
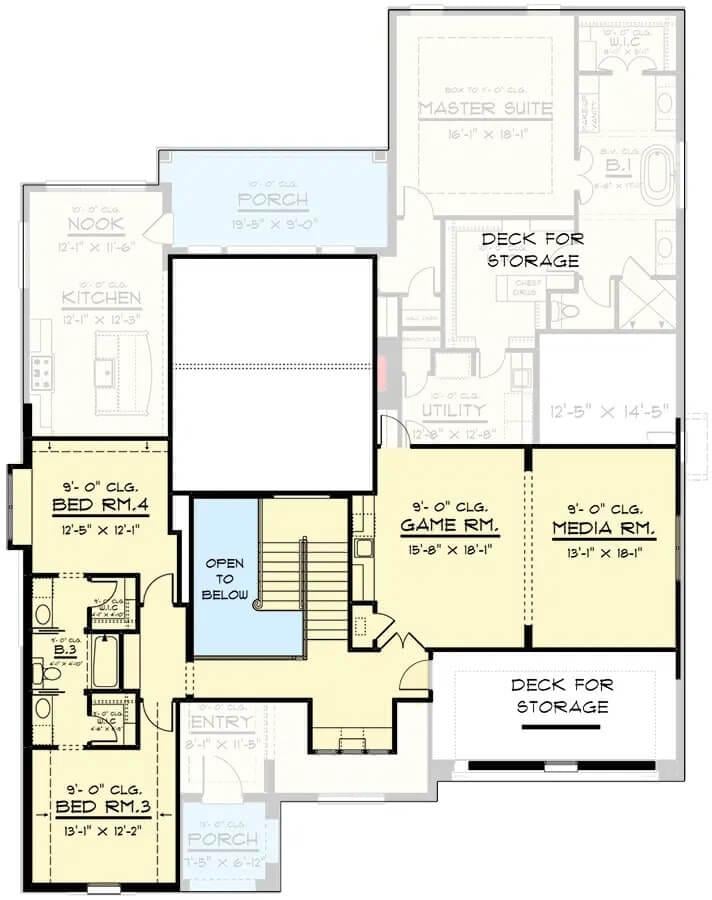
This floorplan showcases a well-thought-out layout with a game room and media room situated side by side, perfect for entertainment. The master suite offers a spacious retreat with an adjacent utility space for convenience. Bedrooms three and four share a bathroom, providing a practical setup for family or guests. The open concept design connects the kitchen and nook to the rest of the living areas seamlessly.
=> Click here to see this entire house plan
#4. 4-Bedroom, 4.5-Bathroom Tudor Home with 4,586 Sq. Ft. and Dual Primary Baths

This 4,586 sq. ft. two-story home features a striking stone facade that blends rustic charm with modern elegance. The intricate stonework is complemented by dark wood accents and wrought iron details, creating a cohesive and stylish exterior. With 3-4 bedrooms and 4.5 bathrooms, the interior promises plenty of space for comfort and functionality. The two-car garage is seamlessly integrated into the design, maintaining the home’s harmonious aesthetic.
Main Level Floor Plan
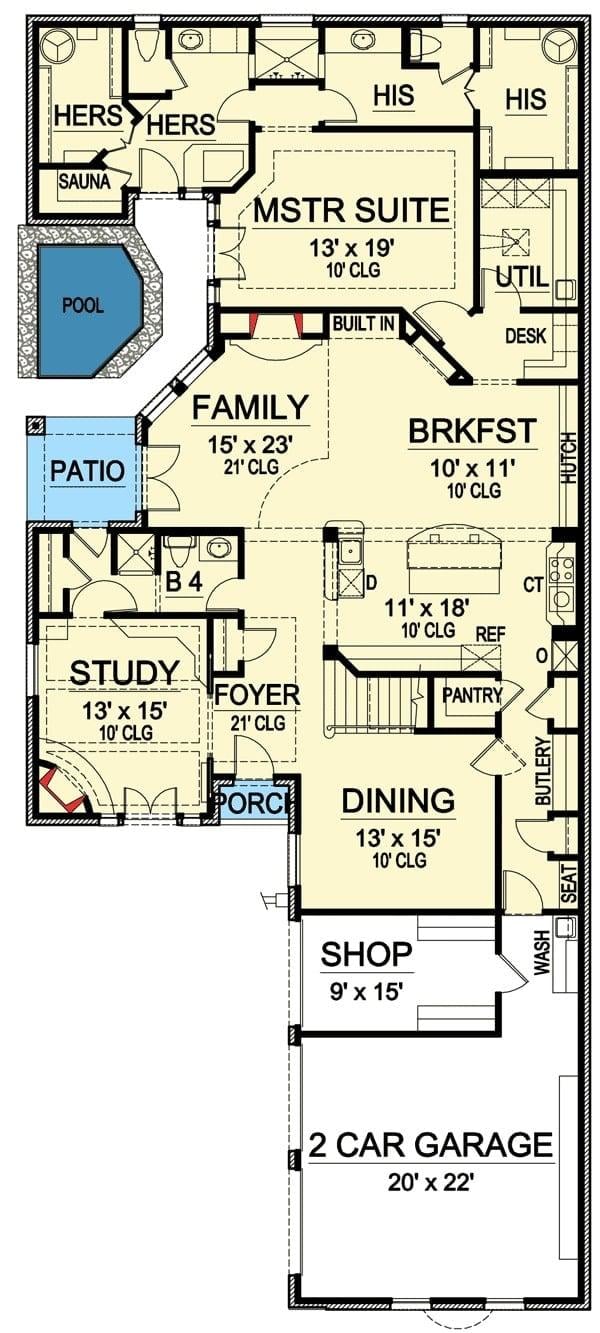
This 4,586 sq. ft. home offers a thoughtful layout featuring 3-4 bedrooms and 4.5 bathrooms spread across two stories. The master suite stands out with its ‘his and hers’ closets and a private sauna, offering a luxurious retreat. The open family room connects seamlessly to the breakfast area and kitchen, creating a perfect space for entertaining. A dedicated study and a shop provide functional spaces for work and hobbies, while the 2-car garage ensures ample storage.
Upper-Level Floor Plan
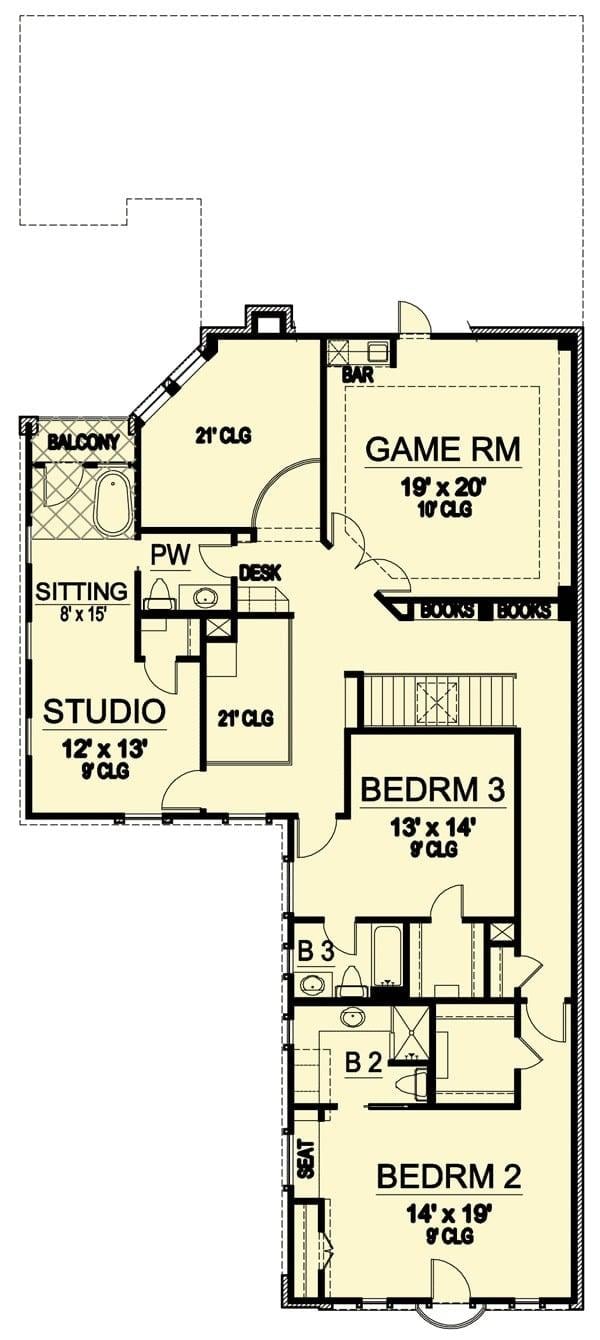
This second-story floor plan features a dynamic game room, perfect for entertainment, with a convenient bar setup. Adjacent is a versatile studio space, complete with a sitting area and access to a balcony for a breath of fresh air. Two spacious bedrooms, each with their own bathroom, offer privacy and comfort. Notice the thoughtful inclusion of a desk area and ample closet space, maximizing functionality in this 4,586 sq. ft. home.
=> Click here to see this entire house plan
#5. 4-Bedroom Tudor Home with 4,957 Sq. Ft. and 4.5 Bathrooms
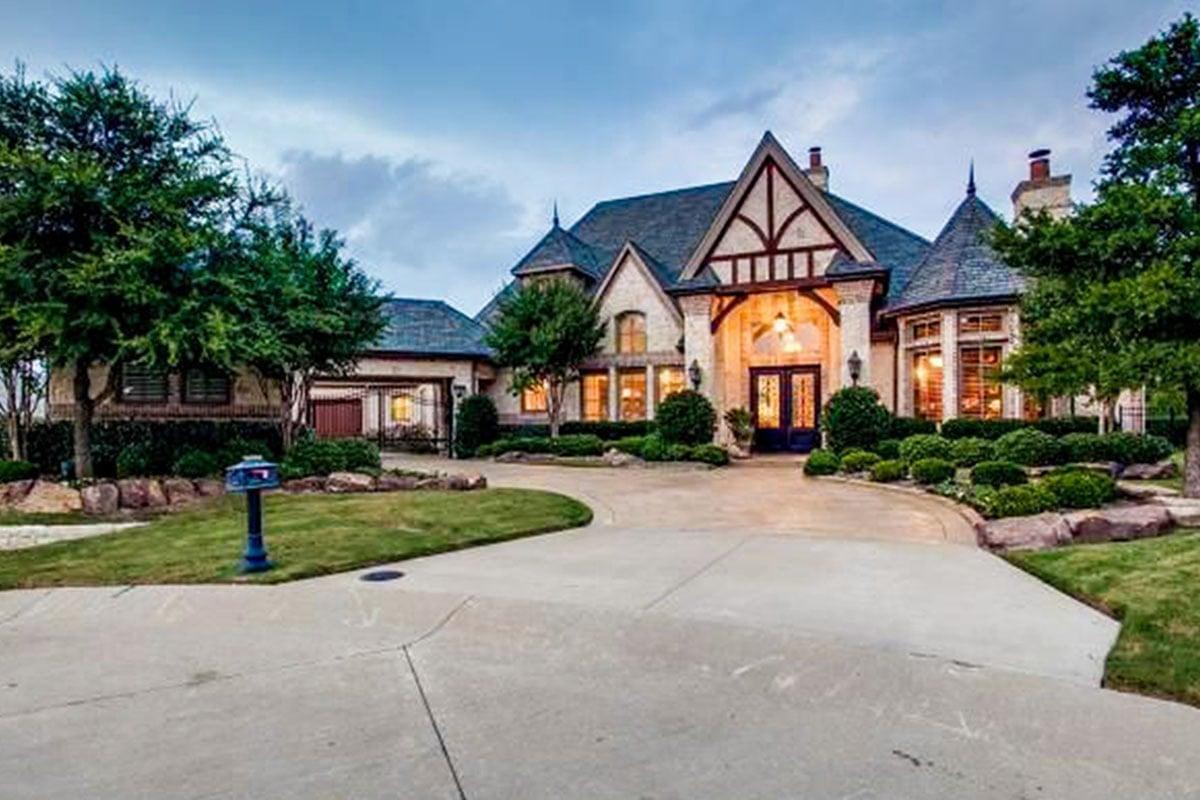
This expansive 4,957 sq. ft. home boasts a classic Tudor design with elegant gabled roofs and intricate half-timbering. The exterior is beautifully landscaped, with a circular driveway leading to a welcoming entrance. Inside, the single-story layout includes 4 bedrooms, 4.5 bathrooms, and a spacious 3-car garage. The architectural details exude sophistication, making it a perfect blend of traditional allure and modern luxury.
Main Level Floor Plan
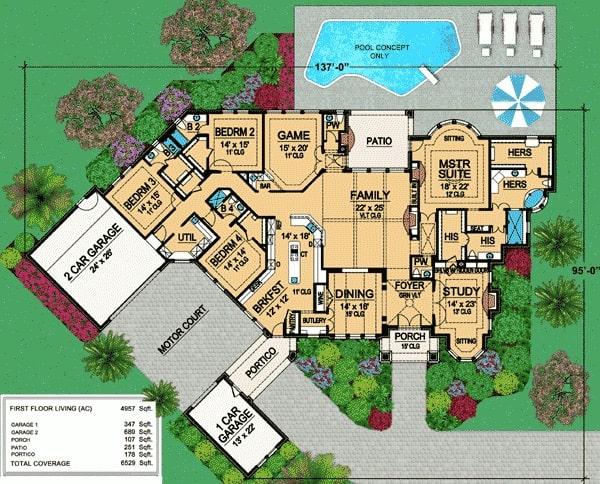
This impressive single-story layout spans 4,957 square feet and features four bedrooms and four and a half bathrooms. The design includes a spacious family room that flows into a formal dining area and a large kitchen with a breakfast nook. Notably, the master suite offers separate his and hers closets and a private sitting area, ensuring ample personal space. Outdoors, a concept pool and patio provide an inviting area for relaxation and entertainment.
=> Click here to see this entire house plan
#6. Contemporary 4-Bedroom Tudor Home with 3,470 Sq. Ft. and Double Garage

🔥 Create Your Own Magical Home and Room Makeover
Upload a photo and generate before & after designs instantly.
ZERO designs skills needed. 61,700 happy users!
👉 Try the AI design tool here
This two-story home features a striking combination of classic brickwork and modern dark trim, creating an elegant and timeless appearance. The copper awning provides a unique touch above the entryway, adding warmth and sophistication. With 3,470 square feet, it includes 3-4 bedrooms and 4 bathrooms, offering ample space for comfortable living. The attached two-car garage seamlessly integrates into the design, balancing functionality and style.
Main Level Floor Plan
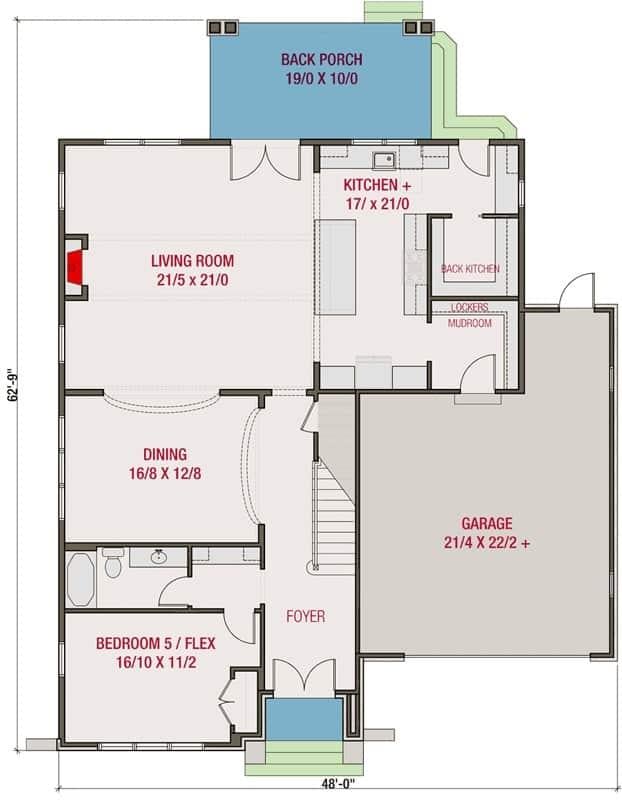
This floor plan unveils a well-thought-out layout featuring a large living room that flows seamlessly into the kitchen and dining areas, ideal for entertaining. The kitchen includes a practical back kitchen and mudroom, adding convenience to daily routines. A flex room on this level can be adapted as a bedroom or office, offering versatility to suit your needs. The expansive back porch enhances outdoor living, making this space both functional and inviting.
Upper-Level Floor Plan
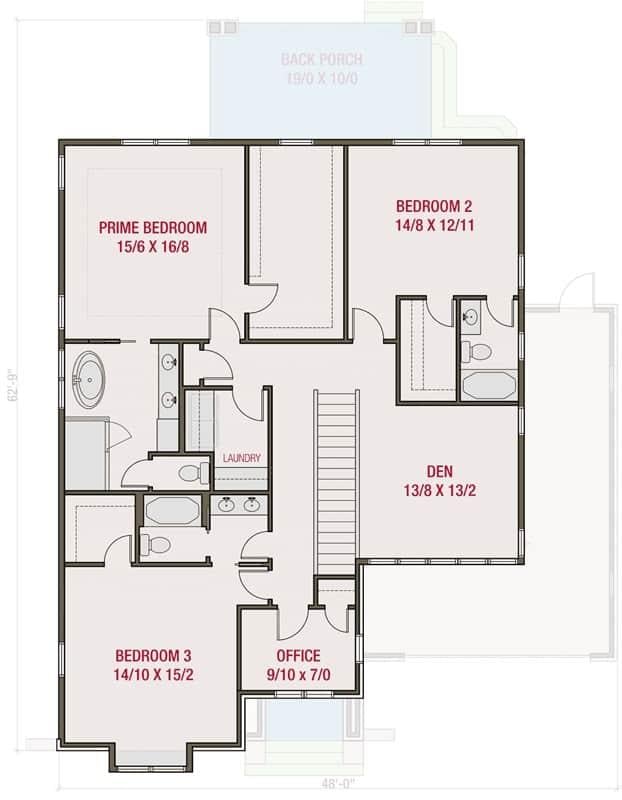
The main floor layout of this 3,470 sq. ft. home features three well-proportioned bedrooms, including a prime suite with a luxurious bathroom. An inviting den offers additional space that can be adapted to various needs, from a cozy family room to a home office. The design includes a practical laundry area conveniently located near the bedrooms, enhancing everyday functionality. A back porch provides a seamless transition to outdoor living, perfect for relaxation or entertaining.
=> Click here to see this entire house plan
#7. 4-Bedroom, 3.5-Bathroom Modern Tudor Home with 3,218 Sq. Ft.
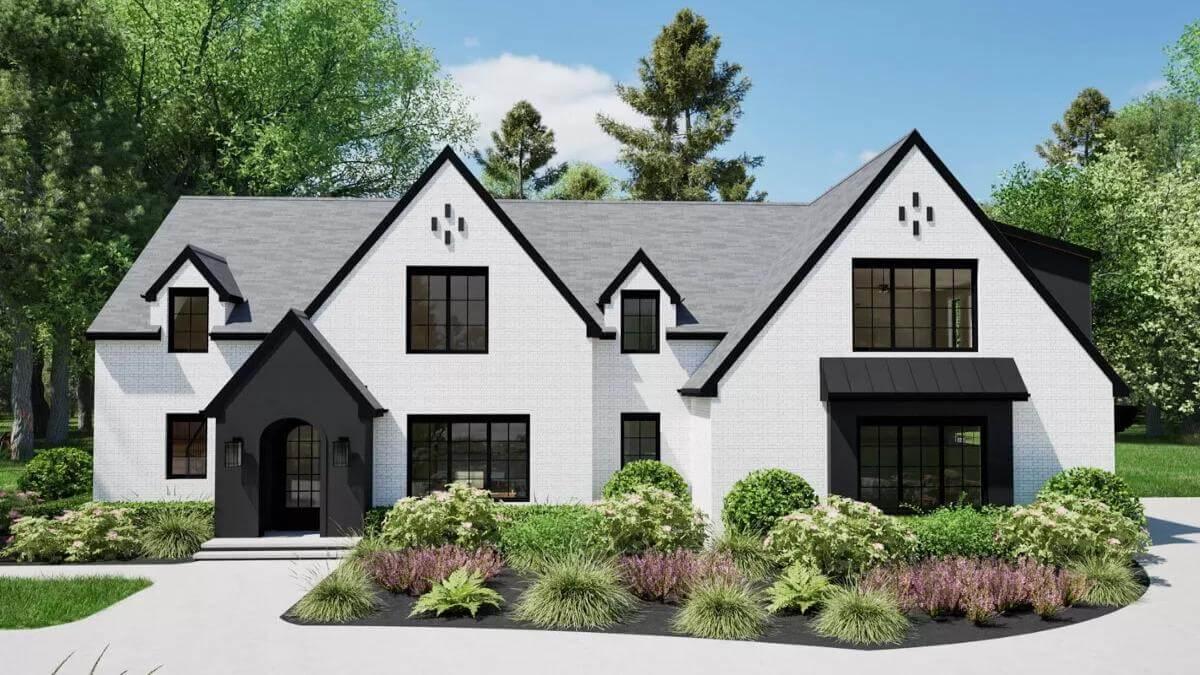
This home features a striking combination of traditional gable roofs and modern black window frames, creating a seamless blend of old and new. The light brick facade is complemented by lush landscaping that frames the entrance, adding a touch of nature. Notice how the symmetrical design and sharp rooflines give the house a sense of timeless elegance. This architectural gem stands out with its attention to detail and harmonious integration with the surrounding greenery.
Main Level Floor Plan
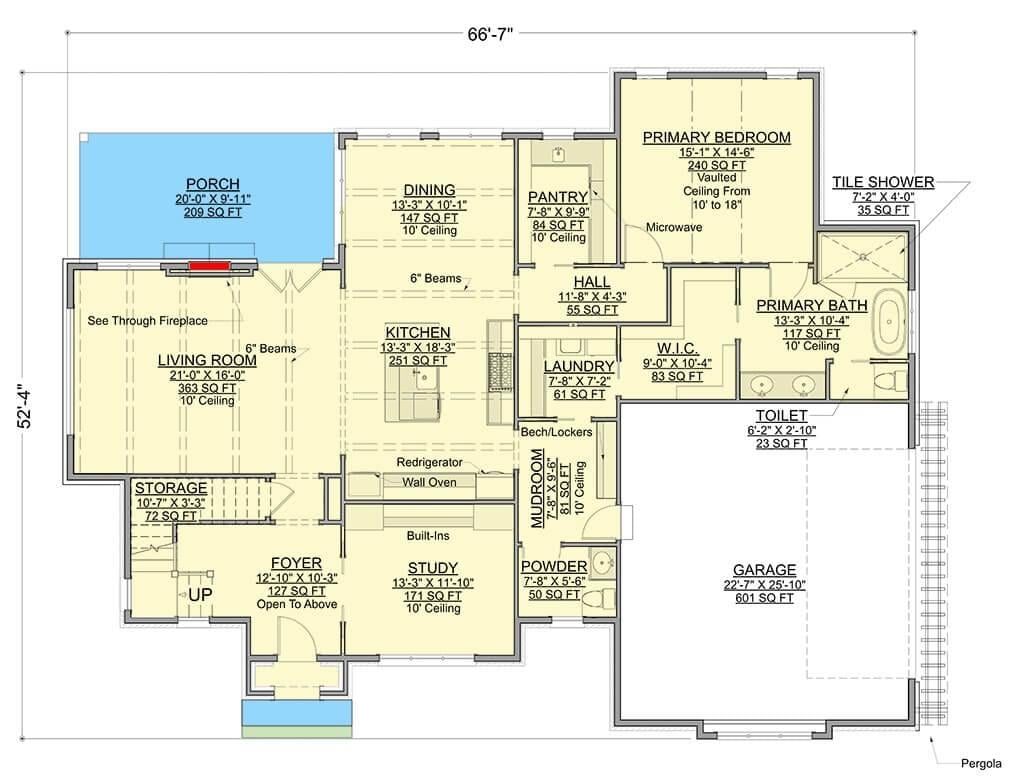
This floor plan showcases a spacious layout with a total area of 2,307 square feet, featuring a prominent see-through fireplace between the living room and porch. The primary bedroom offers a vaulted ceiling that ranges from 10 to 18 feet, adding a sense of openness. The kitchen is centrally located, adjacent to the dining area, and includes a convenient pantry and wall oven. Notice the inclusion of a mudroom and storage space, enhancing the home’s functionality and flow.
Upper-Level Floor Plan

Would you like to save this?
This floor plan showcases a thoughtfully arranged upper level featuring four bedrooms, including a primary bedroom with a vaulted ceiling. Notice the intriguing addition of a secret room accessible via a Murphy door, adding a playful and functional element to the design. The future bonus room offers ample space for customization, perfect for a home gym or entertainment area. An office space and multiple bathrooms round out this versatile and efficient layout.
=> Click here to see this entire house plan


