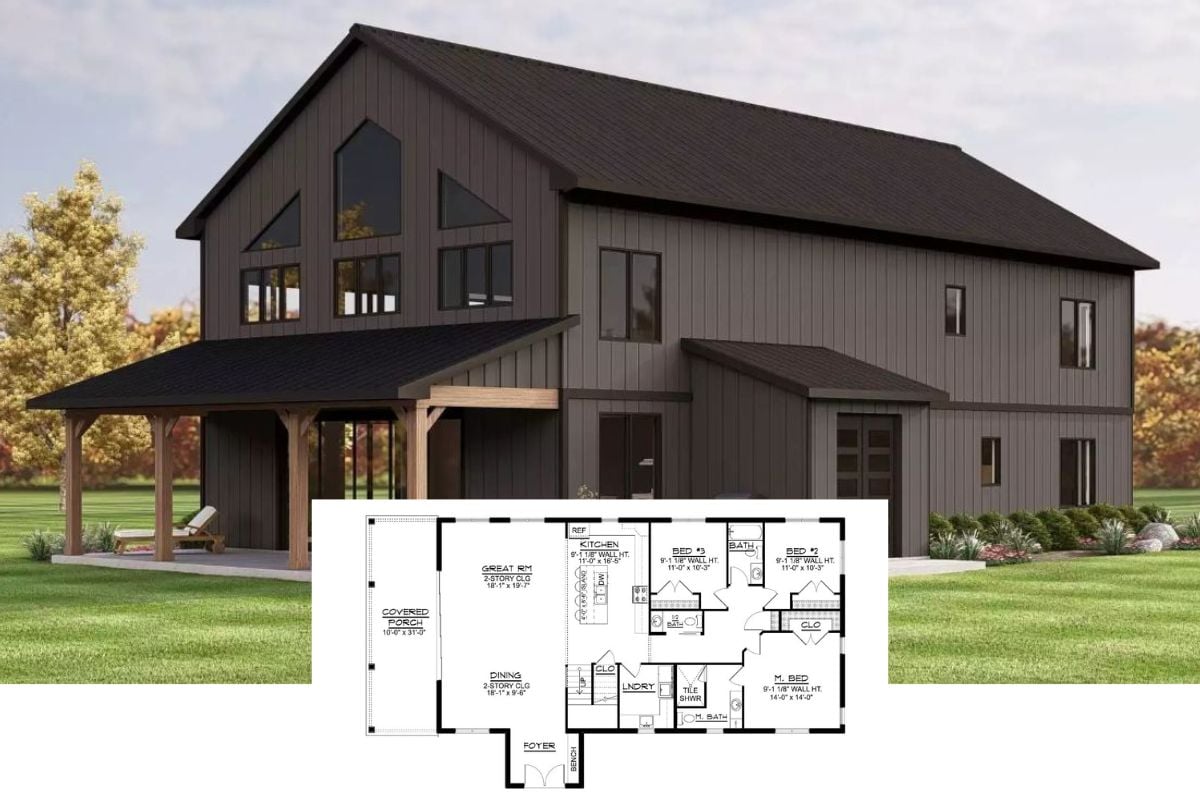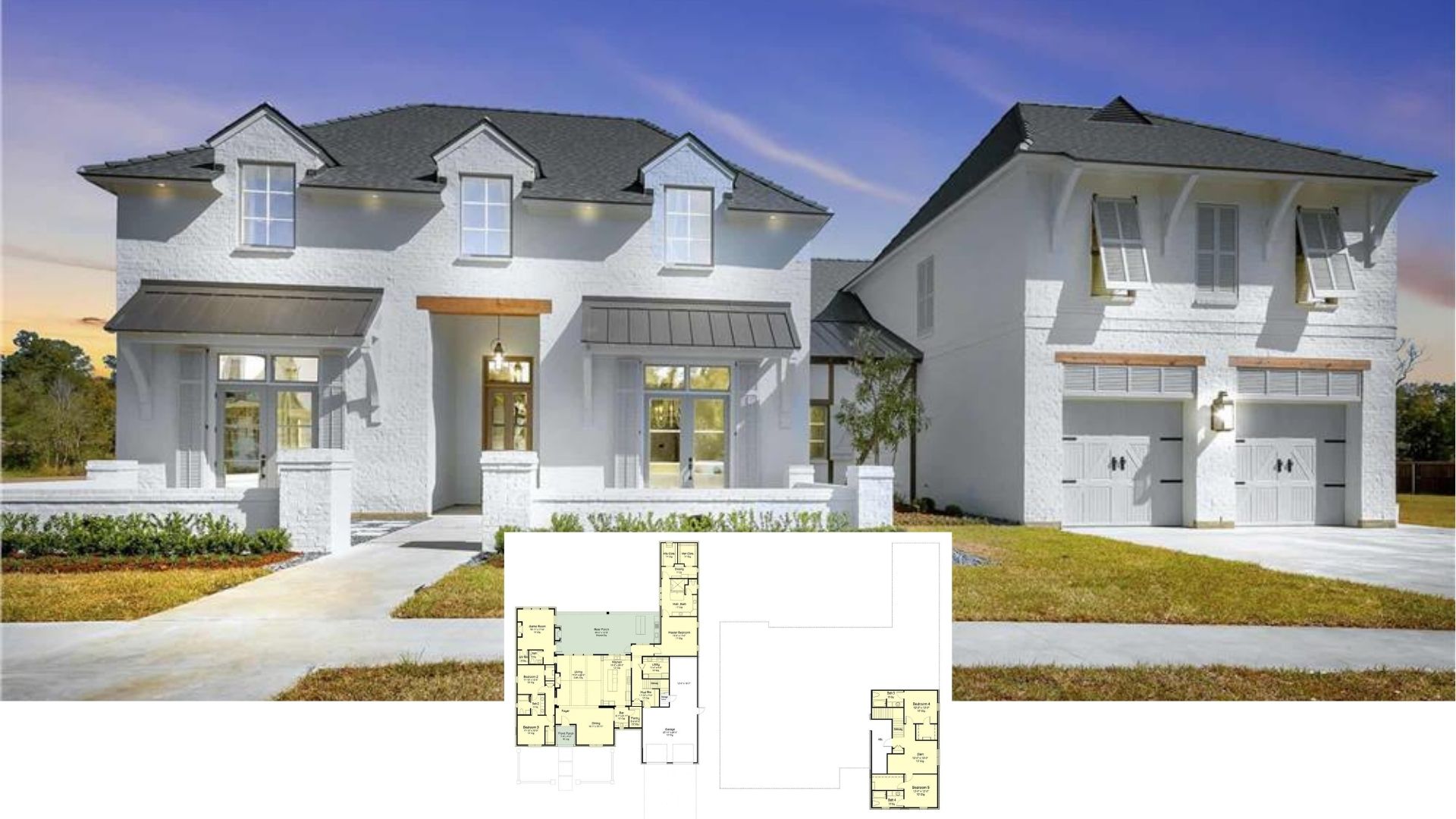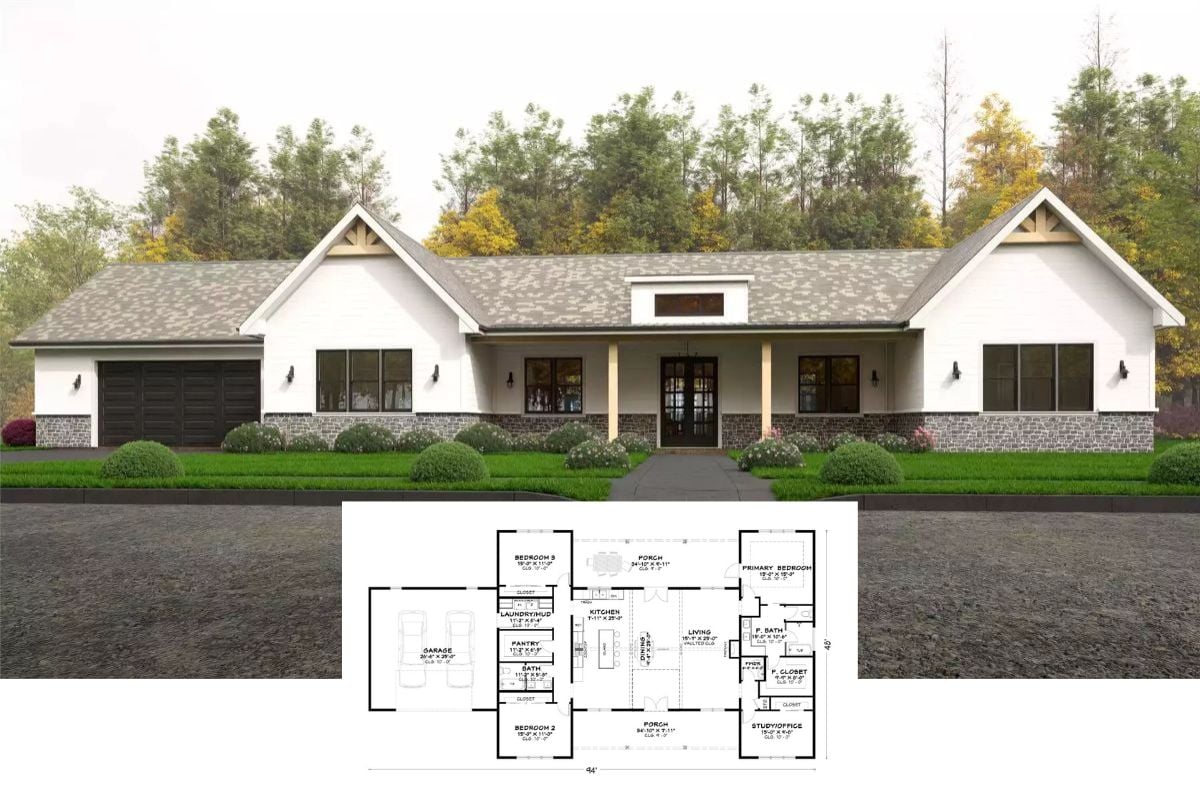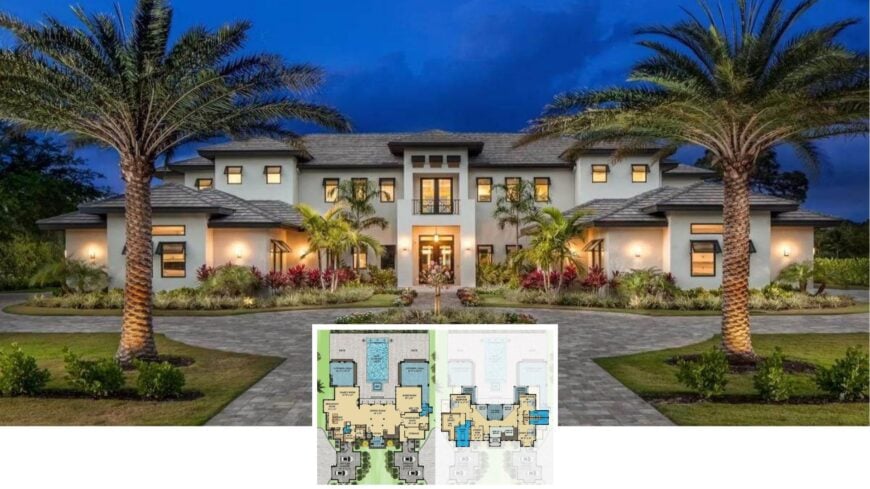
Would you like to save this?
Our latest discovery spans roughly 7,117 square feet and delivers four sumptuous bedrooms, four-and-a-half baths, and a sweeping two-story layout designed for sun-soaked Florida living.
Twin covered lanais frame a pool, while a game room and open-concept kitchen create endless options for work and play. Balconies off the upper suites capture lake vistas, and palm-lined approach roads set an unforgettable first impression.
A spacious four-car garage ensures ample storage and convenience. It’s a head-turning blend of airy interiors and outdoor indulgence from the moment you arrive.
Minimalist Oasis with a Grand Entry Flanked by Palm Trees
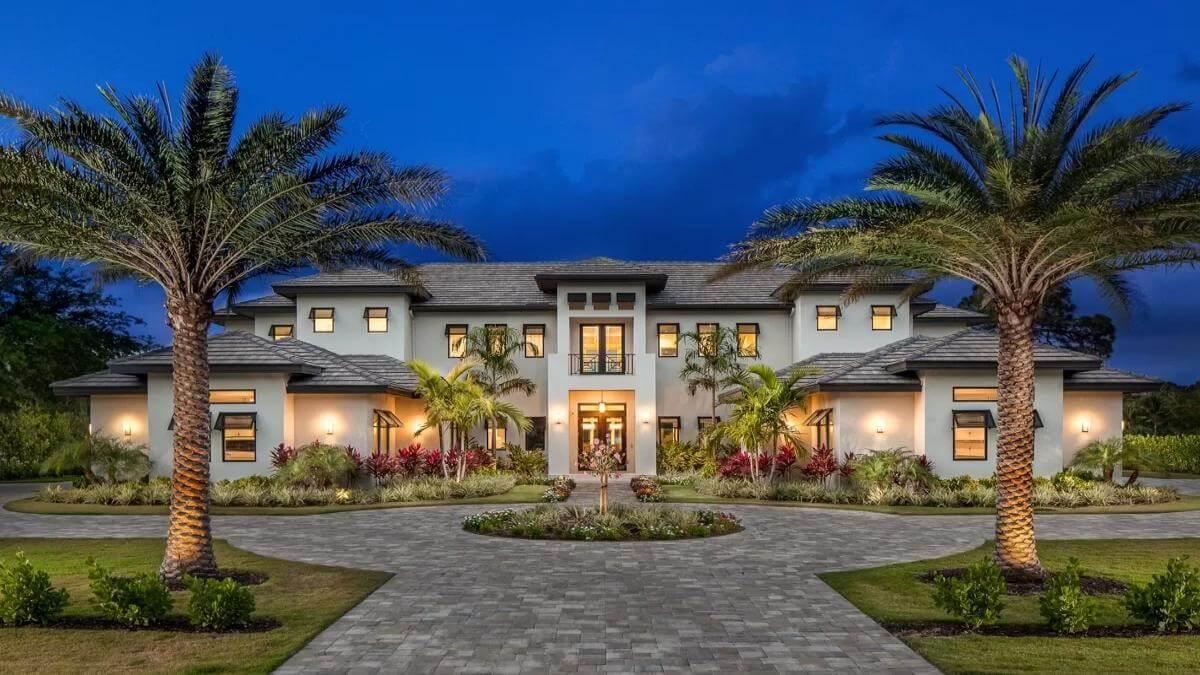
We’re looking at a contemporary spin on Mediterranean design—think crisp stucco, grand symmetry, and red-tiled accents softened by tropical landscaping and floor-to-ceiling glass.
This hybrid style marries classic villa proportions with contemporary lines, resulting in a light-filled retreat that blurs the boundary between indoors and out. Join us as we explore how each space capitalizes on that balmy, resort-ready vibe.
Expansive Floor Plan with Dual Covered Lanais and a Game Room Paradise
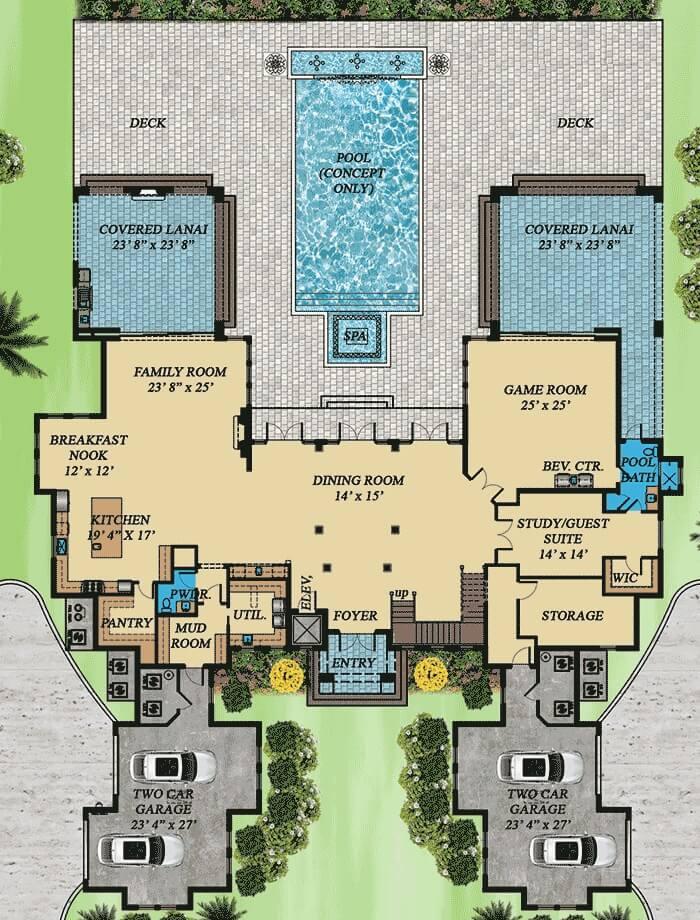
🔥 Create Your Own Magical Home and Room Makeover
Upload a photo and generate before & after designs instantly.
ZERO designs skills needed. 61,700 happy users!
👉 Try the AI design tool here
This thoughtfully designed layout features a central dining room that flows seamlessly into a well-equipped kitchen and an inviting family room, ideal for both intimate dinners and large gatherings.
Dual covered lanais flank a stunning conceptual pool, offering versatile outdoor spaces perfect for entertaining or relaxing. The convenient game room and study/guest suite add to the home’s functional sophistication, making it a true retreat for both work and play.
Upper Level Retreat with Balconies Overlooking a Dreamy Pool
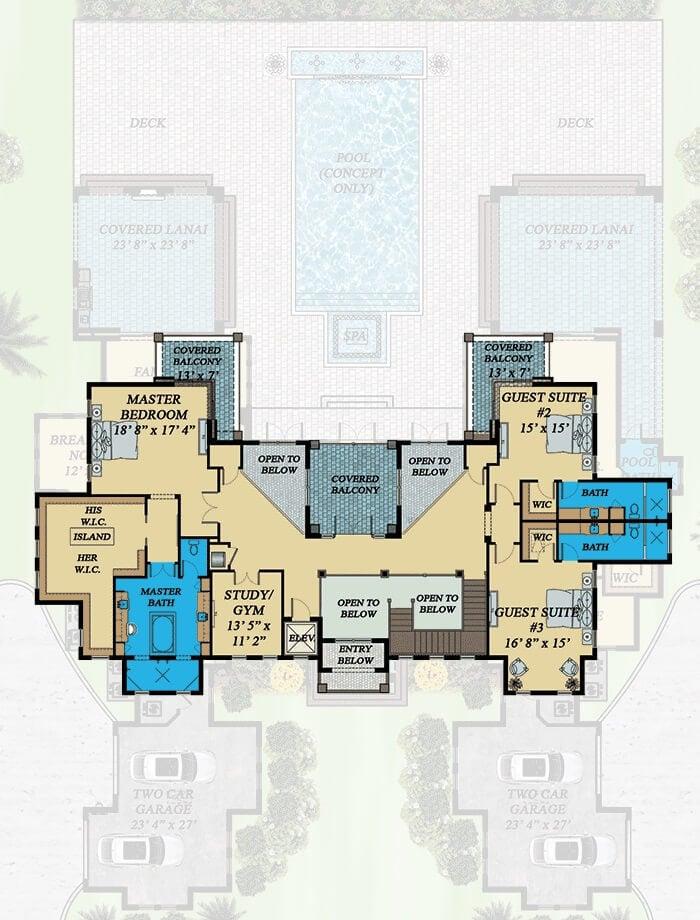
The upper floor plan highlights luxury living with a master suite and two guest suites, each with private baths. Balconies on this level open to the pool below, creating a seamless indoor-outdoor experience. A study or gym space adds versatility, making this a perfect zone for both relaxation and productivity.
Source: Architectural Designs – Plan 31825DN
Tropical Style with Symmetrical Design and Lush Landscaping
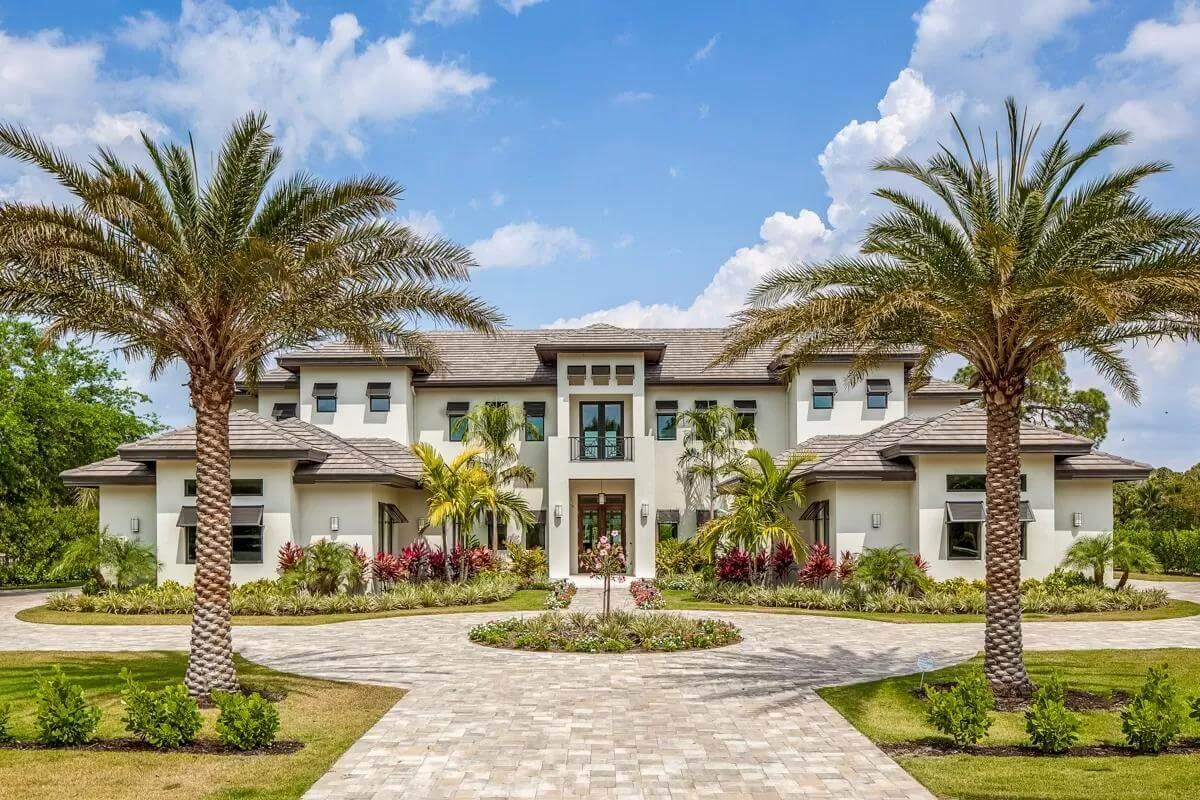
This beautifully crafted residence showcases a balanced design, framed by towering palms that enhance its tropical appeal. The symmetrical facade features large windows, adding a sense of openness and light to the overall aesthetic.
A meticulously arranged circular driveway with vibrant landscaping guides the eye to the grand entrance, creating a captivating blend of natural and architectural beauty.
Twilight Serenity: Open-Air Living with Poolside Peace
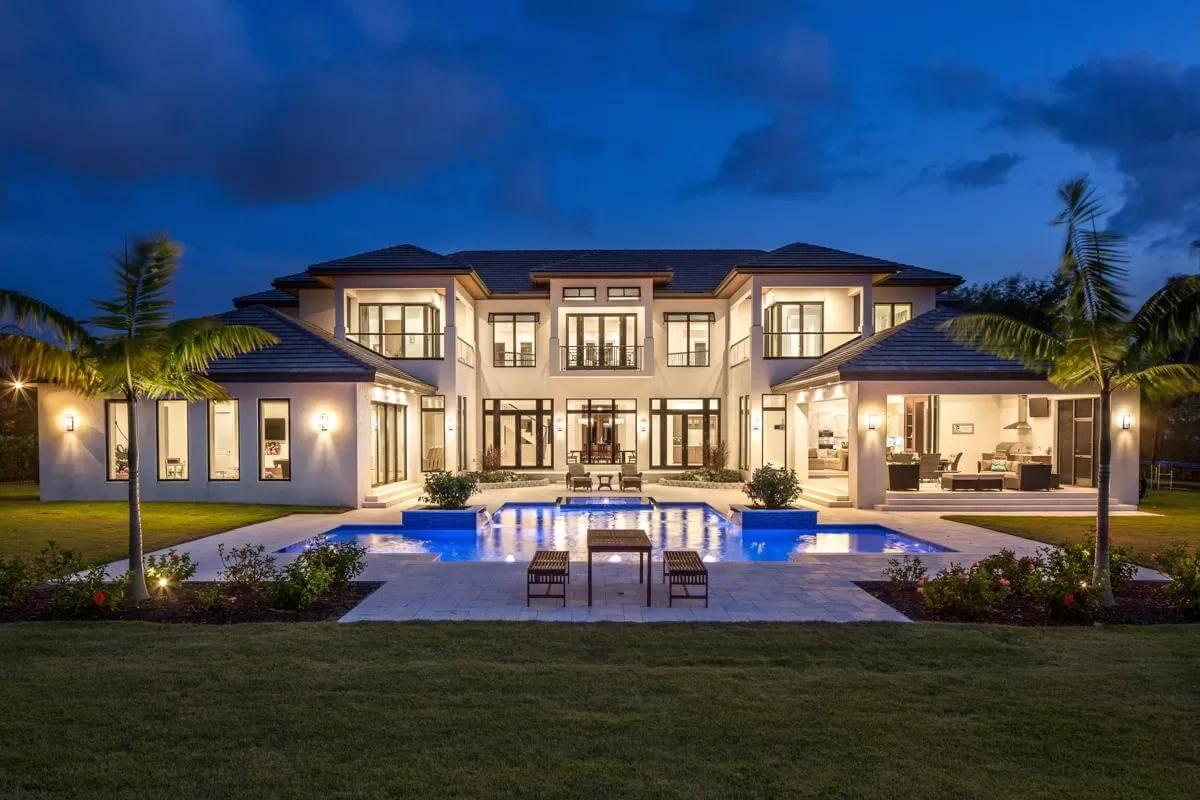
The exquisite symmetry of this residence is accentuated by expansive windows and soaring ceilings, creating a transparent blend of indoor and outdoor spaces.
Bathed in the soft glow of evening, the pool reflects the sky’s deepening hues, inviting relaxation and leisure. Lush palms and thoughtful landscaping frame this peaceful retreat, offering a seamless connection with nature’s beauty.
Dining Room Delight with Stunning Lake Views and Bold Pendant Lights
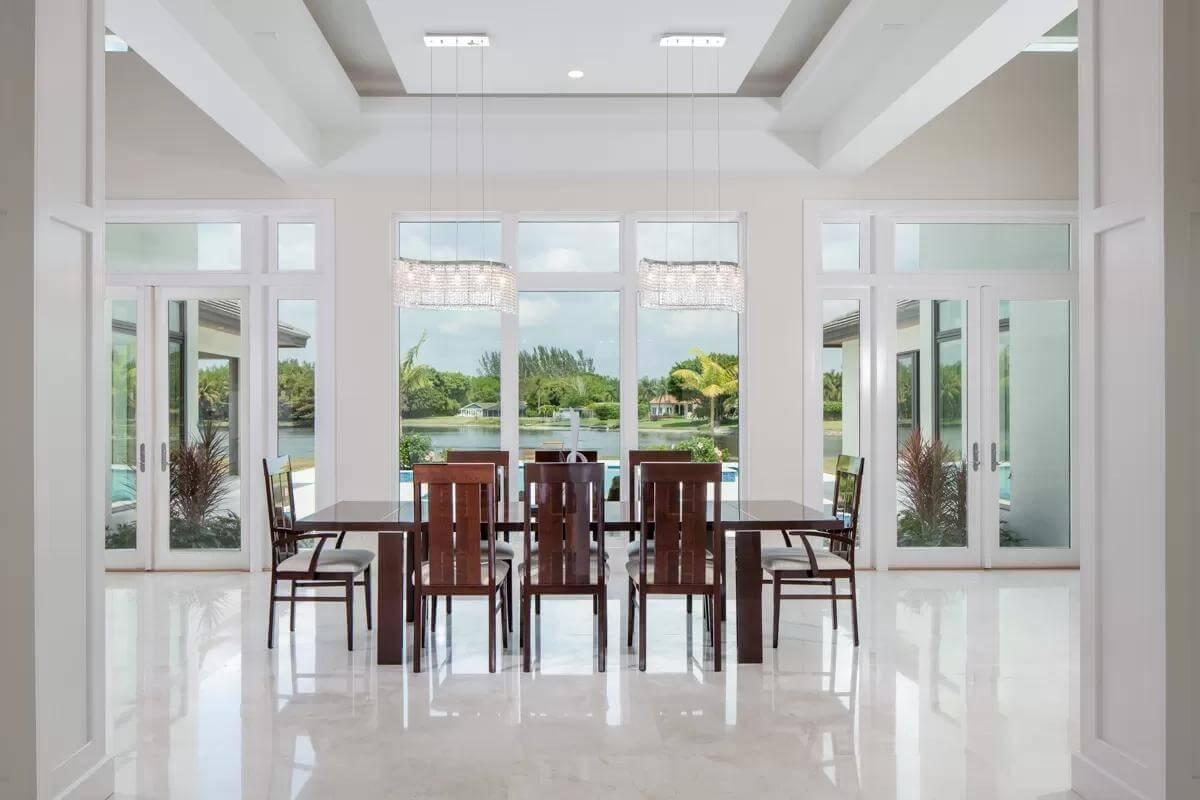
Would you like to save this?
This dining room is designed to capture attention with its floor-to-ceiling windows offering sweeping views of the lush landscape and calm lake.
A table set becomes the focal point under bold, innovative pendant lights that provide a striking contrast to the neutral palette. The seamless connection to the outdoors reinforces the room’s airy refinement, inviting nature inside.
Spacious Living Area with Thoughtfully Built-In Shelving
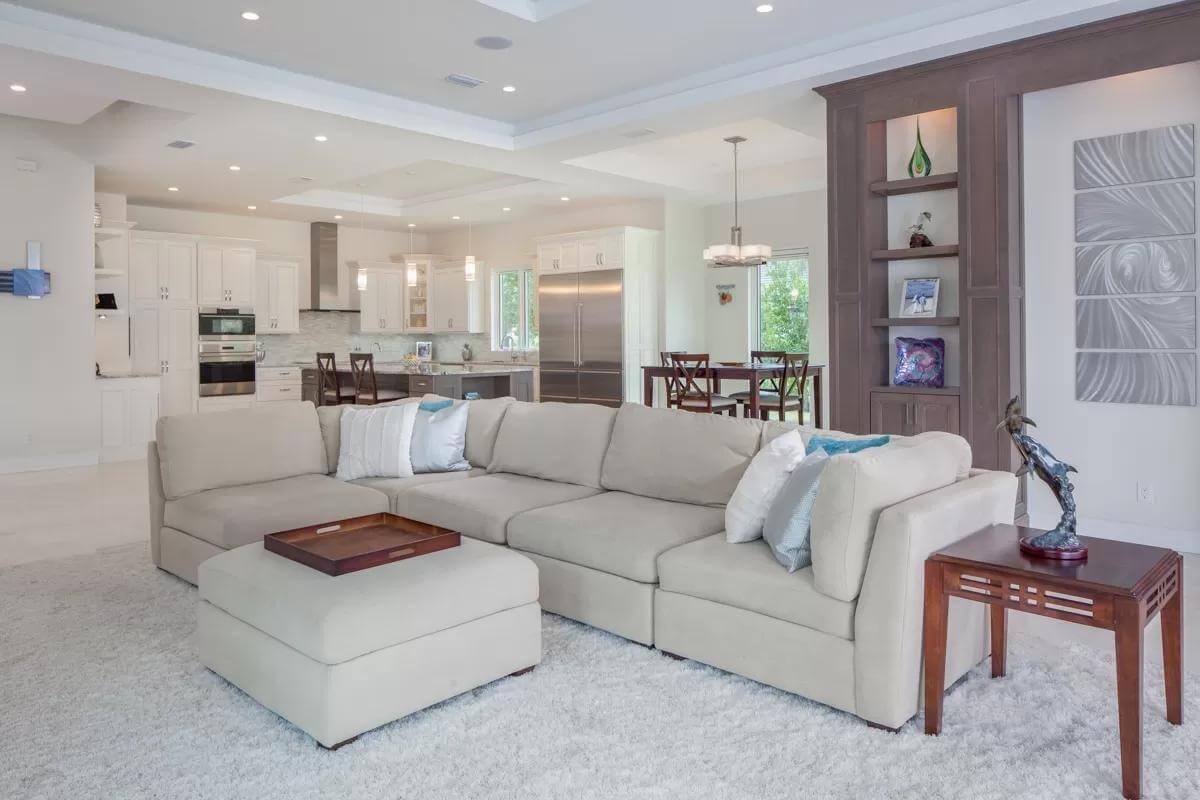
This open-concept living space effortlessly combines comfort and style, featuring a generous sectional sofa perfect for family gatherings. The built-in shelving adds a touch of style, providing both decorative display options and practical storage.
Just beyond, the kitchen boasts polished cabinetry and stainless steel appliances, creating a seamless transition between cooking and lounging areas.
Notice the Granite Island Anchoring This Chic Kitchen
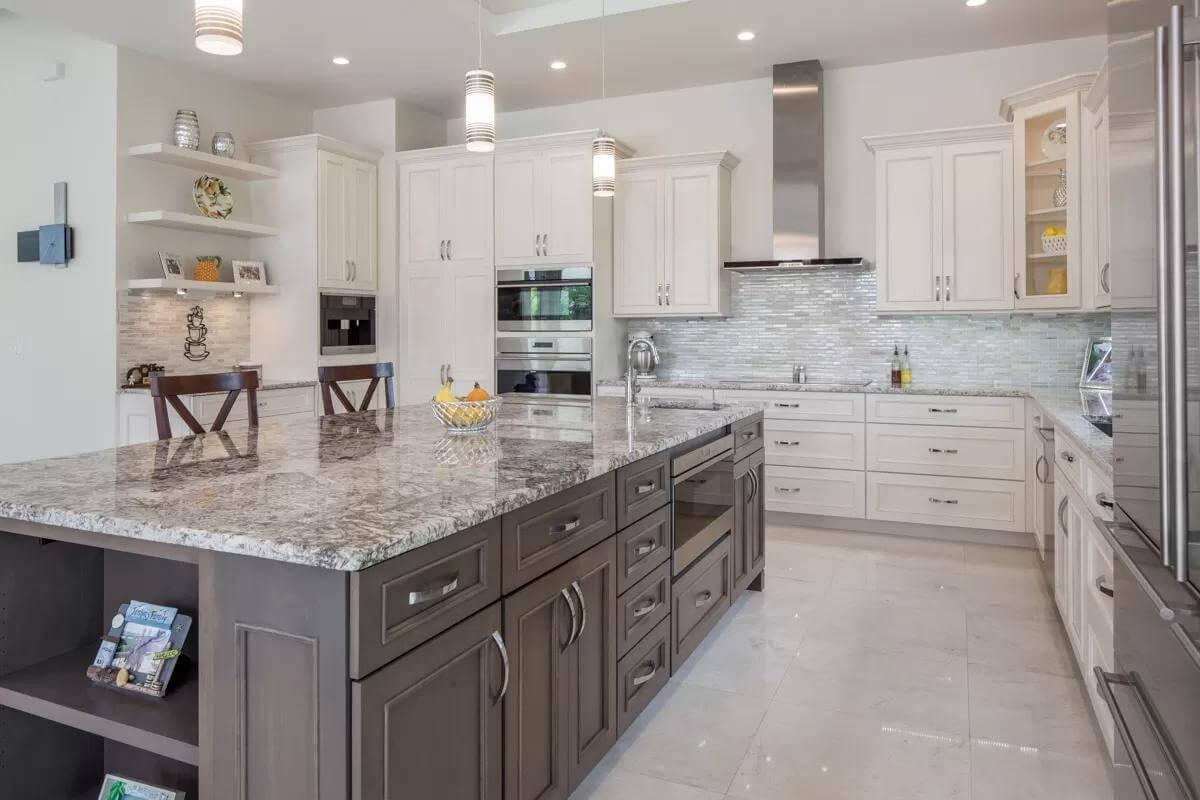
This spacious kitchen features a striking granite island that serves as both a functional workspace and a social hub.
White cabinetry and a smooth backsplash make the space feel airy and contemporary, while stainless steel appliances add a touch of professional flair. Open shelving and contemporary lighting accentuate the blend of style and utility.
Open Concept Living with Sophisticated Tray Ceilings and a Chic Wet Bar
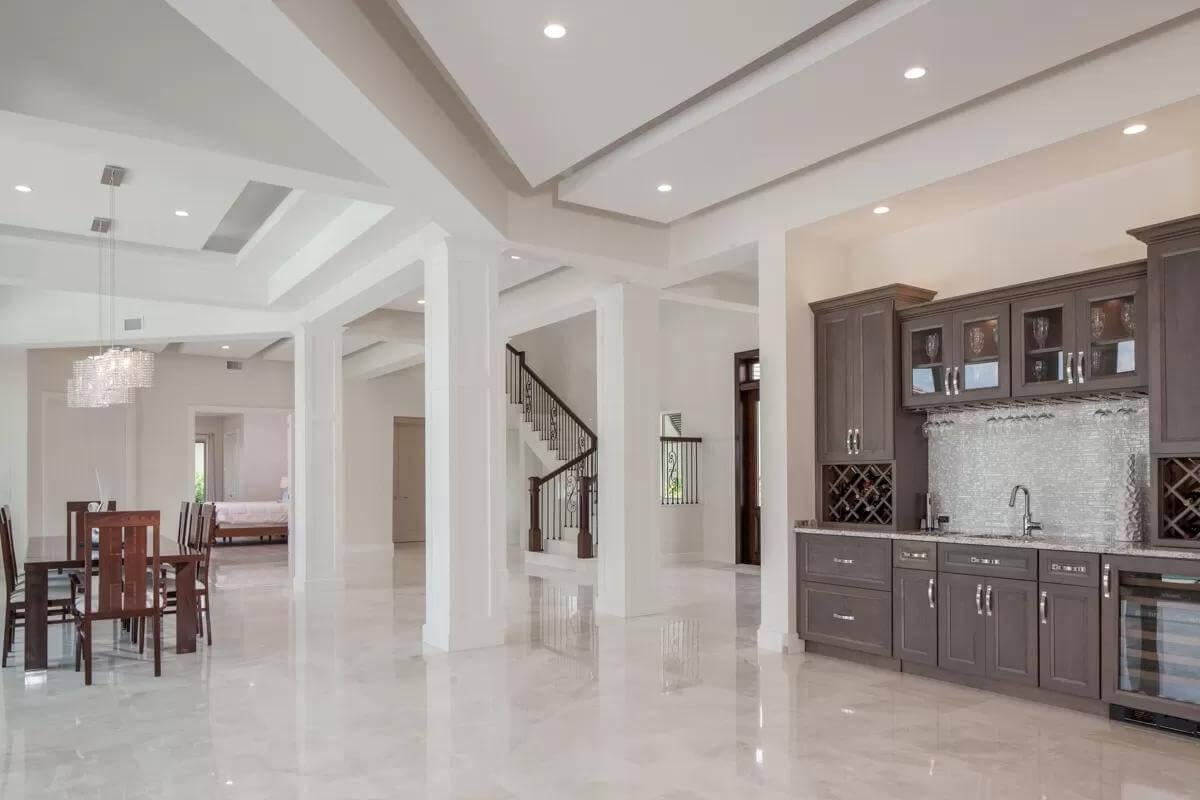
The spacious interior is highlighted by refined tray ceilings that add architectural interest to the open floor plan. A sophisticated wet bar, complete with glass-front cabinets and a textured backsplash, exudes style and functionality.
Expansive polished floors seamlessly connect the dining area to the living space, creating an ideal setting for entertaining.
Light-Filled Landing with Bold Patterned Chairs and Balcony Access

This upper-level landing features stylish chairs with eye-catching patterns, offering a comfortable spot to unwind.
Expansive glass doors lead to a balcony overlooking untroubled water views, perfectly blending indoor relaxation with outdoor enjoyment. The clean lines and metal railing add an innovative touch to this bright, open space.
Relaxed Outdoor Dining with Expansive Pool and Water Views

This outdoor dining area offers a seamless transition between comfort and captivating scenery, with wicker furnishings set under a rich wooden vaulted ceiling.
The view extends across a pool to a calm lake, framed by greenery and palm trees, creating an undisturbed backdrop. The open layout invites leisurely gatherings, making it an ideal spot for enjoying both meals and the surrounding natural beauty.
Lakefront Poolside Paradise with Striking Blue Accents

This stunning pool area offers a pristine view of the calm lake beyond, accentuated by vibrant blue tile accents that frame the water.
Palm trees and lush vegetation create a tropical oasis around the pool, blending seamlessly with the natural landscape. The spacious white deck provides a graceful contrast, inviting guests to relax and enjoy the harmonious surroundings.
Source: Architectural Designs – Plan 31825DN

