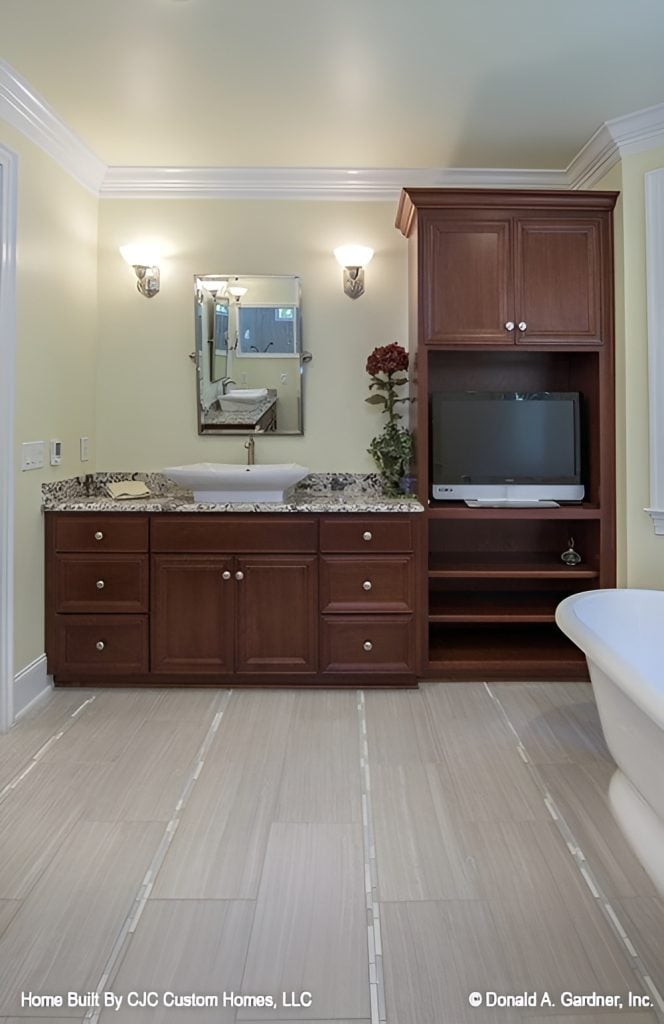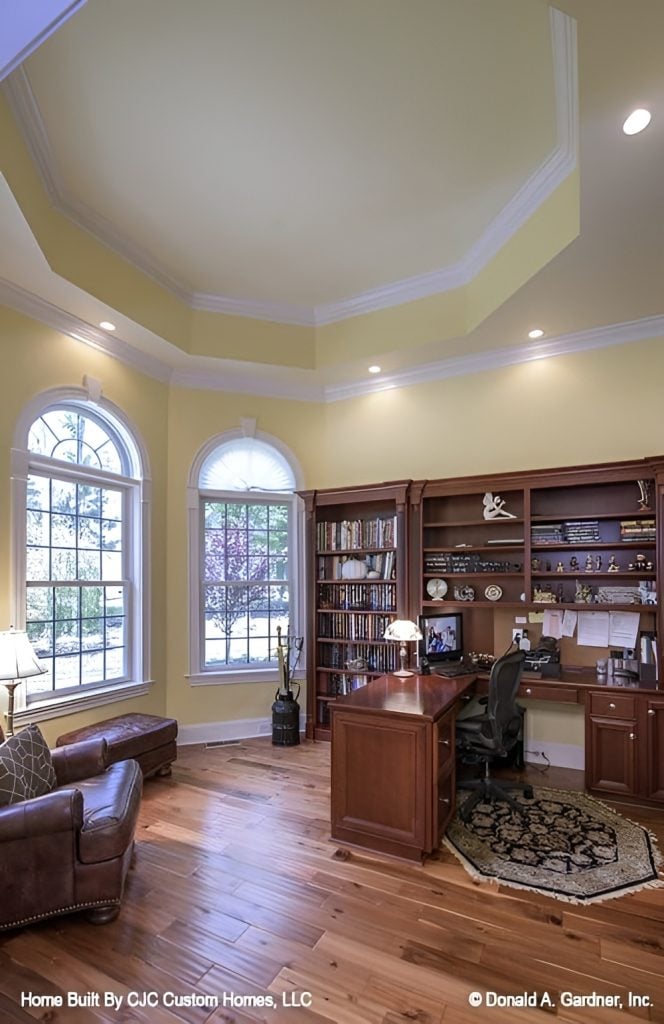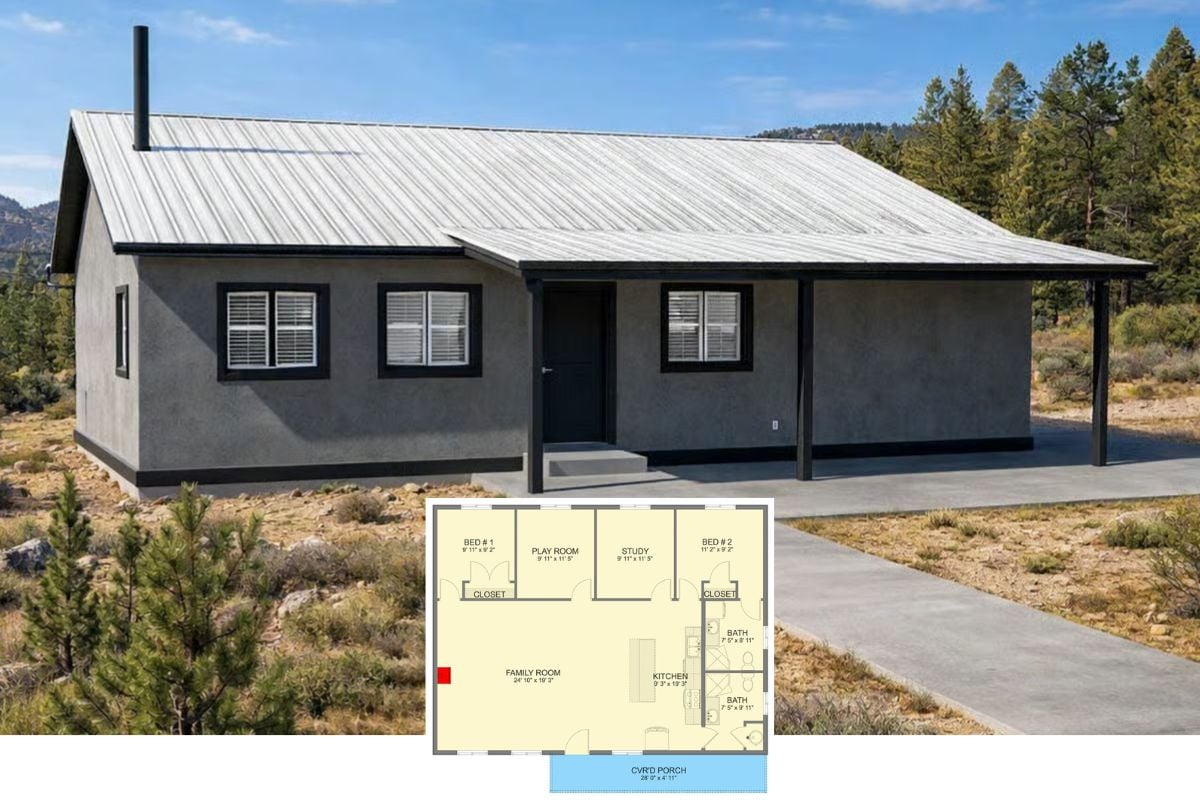Discover the elegance and functionality of The Kenningstone, a luxurious European style home that spans 2,812 square feet. This single-story residence boasts four bedrooms, each with its own walk-in closet, and three well-appointed bathrooms. Combining charm and practicality, this home features an open layout with an expansive kitchen, perfect for cozy family gatherings or large-scale entertaining. Unique architectural elements like turrets, arched windows, and decorative dormers make this design truly captivating.
The Kenningstone is an Excellent Example of Elegant European-Style Design

Would you like to save this?
A striking ensemble of hip and dormer elements defines the complex roof structure of this single-story Kenningstone home, a classic representation of European architectural style. Arched windows, symmetrically arranged across the brick facade, convey a sense of harmony and balance. A wide front entryway, with its accompanying arched transom and tall, narrow windows, invites an impressive yet inviting approach. Lush landscaping enhances the outdoor space, where a neatly manicured lawn and an assortment of shrubs and small trees provide a natural complement, framed by dense woods that suggest privacy and exclusivity.
Main Floor Plan

A well-thought-out single-story design presents a welcoming foyer leading gracefully into a dedicated dining room. Anchored by a central great room, featuring a stately fireplace, this design supports both communal activities and intimate gatherings. The thoughtfully situated master bedroom offers a tranquil retreat with a sitting area and a spacious master bath, while two additional bedrooms provide convenience with a shared bath and easy access to a screen porch. The practical inclusion of a two-car garage and pantry storage ensures functionality and ease of living.
Source: Donald A. Gardner – Plan 1166
Bonus Room Floor Plan

🔥 Create Your Own Magical Home and Room Makeover
Upload a photo and generate before & after designs instantly.
ZERO designs skills needed. 61,700 happy users!
👉 Try the AI design tool here
Situated centrally, the generous 14 by 21-foot bonus room welcomes creative use, surrounded by attic storage options. The staircase, strategically placed at the upper end of the plan, offers easy access to this versatile space. Side alcoves add a touch of flexibility, presenting ideal nooks for storage or cozy retreats.
Alt. Floor Plan
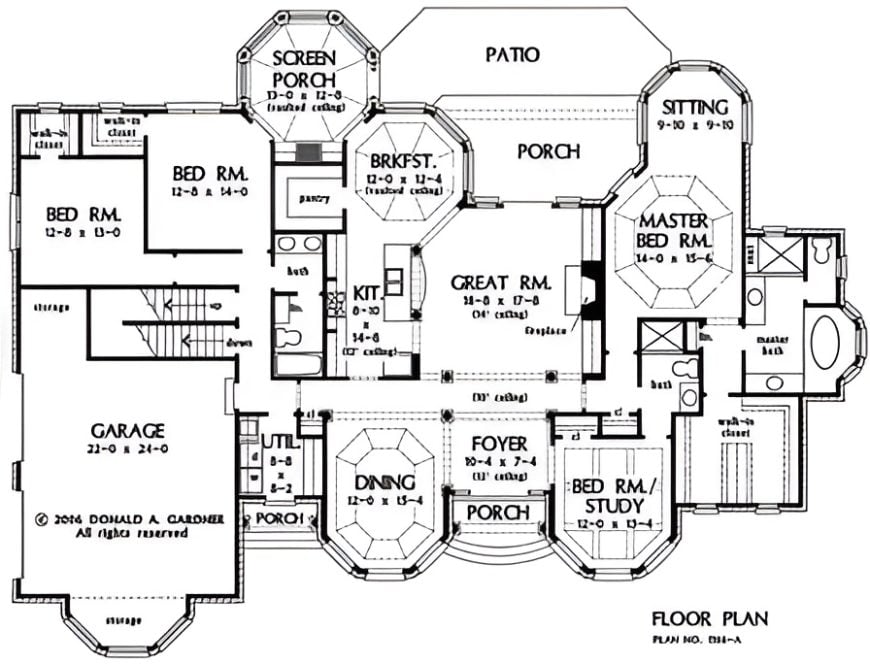
An inviting foyer offers a warm welcome, leading into a large great room centered around a cozy fireplace. The conveniently located kitchen, equipped with a pantry, harmoniously connects to a breakfast area and a screen porch, ideal for family meals. The master bedroom, with its own bath and walk-in closets, ensures privacy and comfort, while two additional bedrooms and a study balance the left wing. A thoughtful design places the basement stairs next to the garage, where a stairway leads to a versatile second level, enhancing the home’s adaptability for varied needs.
Source: Donald A. Gardner – Plan 1166
Gabled Roof and Spacious Deck Design

A sophisticated roof design with multiple gables crowns this inviting home, offering a striking silhouette. The dark shingles contrast beautifully with the light-colored siding and stone accents, creating a cohesive and elegant exterior. Inside, expansive windows flood the rooms with natural light, enhancing the connection to the outdoors. The generous deck at the back, easily accessed via wide stairs, provides an ideal space for outdoor gatherings, seamlessly blending the interior comforts with the scenic wooded surroundings.
Welcoming Foyer with Warm Wooden Floors and Elegant Double Doors
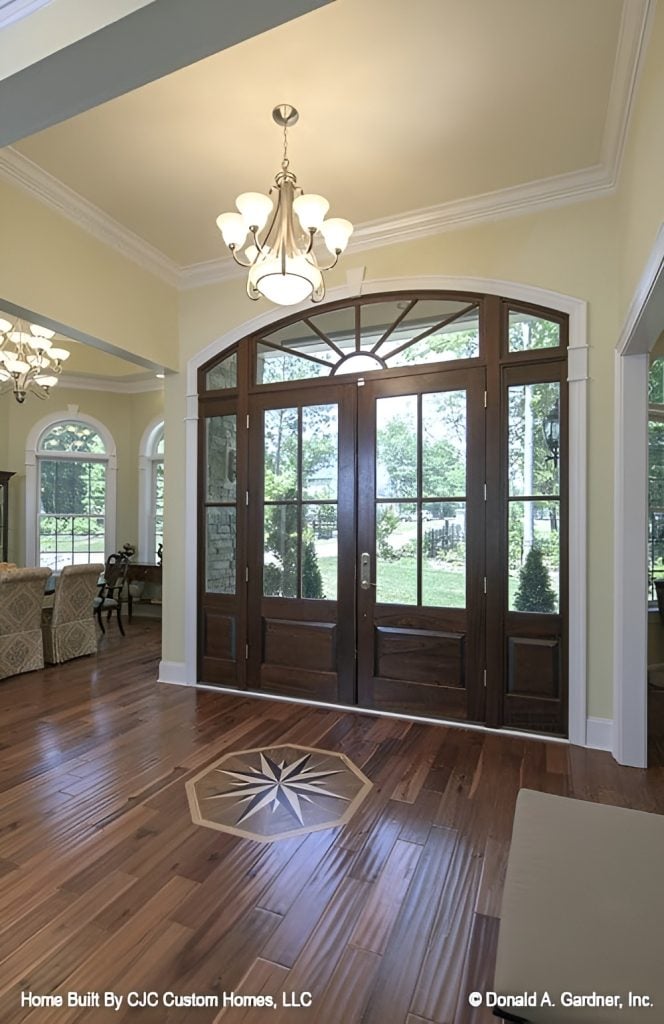
Greeted by warm wooden flooring, the spacious foyer invites light to flood in through large double doors with elegant glass panels, providing a delightful view of the green outdoors. High ceilings enhance the room’s grandeur, adorned with a decorative light fixture that casts a warm glow, echoing the design seen in the adjacent room. Soft yellow walls contrast gently with the crisp white trim around the doors and windows, framing the opening to a living area where arched windows and refined furnishings await.
Rustic Living Room with Central Fireplace Accent
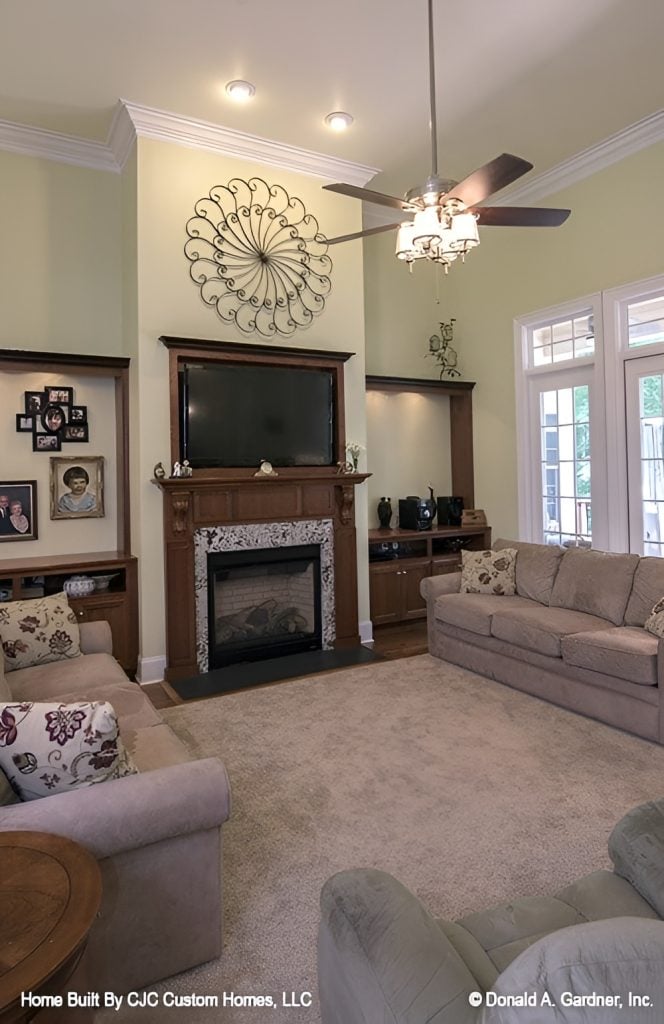
Would you like to save this?
The living room in the Kenningstone home highlights a well-designed, symmetrical layout centered around a striking white fireplace set against a backdrop of pastel yellow. The elegance of the space is enhanced by a flat-screen television embedded within a rich, dark wooden frame above the mantel, adding a sleek functionality. Artful metal decor crowns the arrangement, providing a touch of sophistication, while the built-in shelves bracketing the fireplace house cherished personal memorabilia and decorative vases. Together, the beige L-shaped sofas create a cozy nook bathed in natural light streaming through tall windows and French doors, perfect for both relaxation and lively conversation.
Traditional Kitchen with Nearly Ceiling-High Cabinets and Granite Counters

Dark wood cabinets stretch to the ceiling, offering generous storage and a rich, warm visual appeal. A stainless steel range and hood sit prominently against a mosaic tile backsplash, enhancing both functionality and style. The spacious kitchen island, illuminated by pendant lights, features a built-in sink for practical preparation tasks. Recessed lighting ensures a bright environment, and an archway seamlessly connects to the adjoining space in the house.
Wood and Stone Elegance with Granite Accents Define the Kitchen Furniture
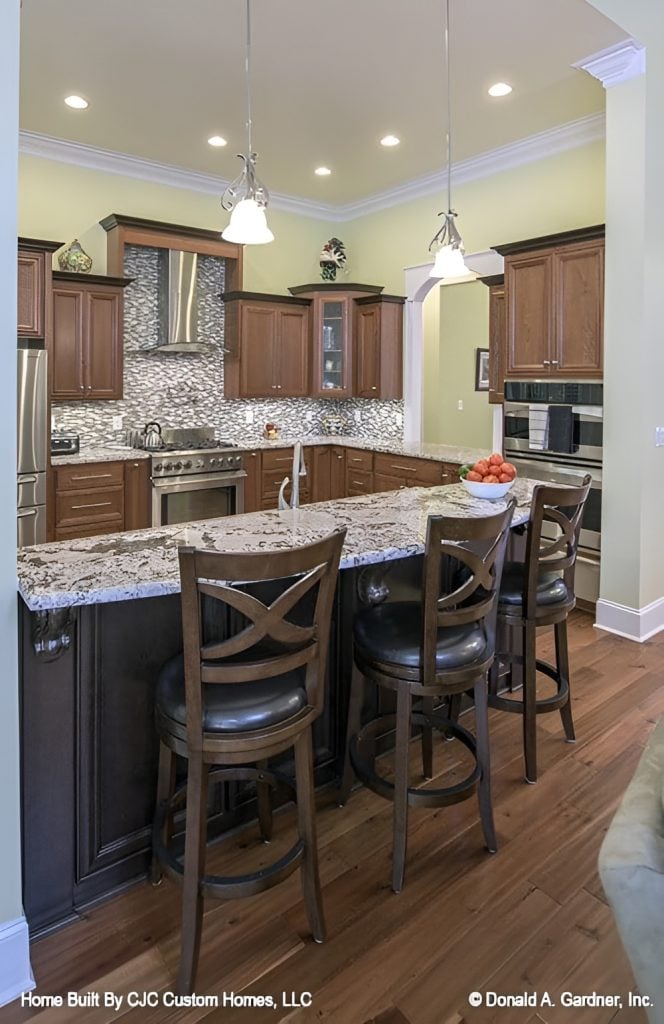
Wooden cabinetry rises gracefully, offering a natural elegance softened by the intricately stone-patterned backsplash above the counters. The kitchen island, crowned with a gleaming granite countertop, invites gatherings with three high-backed stools that promise comfort with their cushioned seating. Stainless steel appliances seamlessly blend into the cabinetry, infusing the kitchen with a touch of contemporary sophistication. Pendant lights suspended above the island illuminate the space, casting a warm glow that highlights the harmonious contrast of the natural tones against the light-colored walls and ceiling.
Spacious Kitchen with High Ceilings and Integrated Island

A spacious layout pairs with polished wooden floors and high ceilings to create an open, inviting atmosphere perfect for gatherings and culinary adventures. Dark wood cabinets elegantly contrast the sleek stainless steel appliances, which include a functional double oven and a time-saving dishwasher. The kitchen island stands out with its granite countertop, featuring an integrated sink and casual seating, all under the soft glow of pendant lights. Seamlessly, the kitchen transitions into the adjoining living area, hinting at a cozy seating setup that blends functionality with style while showcasing the home’s thoughtful design.
The Elements in the Kitchen Contrast Subtly but Pleasantly

An inviting interplay of colors and textures defines this kitchen, featuring dark wooden cabinets that provide ample storage. The sleek stainless steel appliances, including a large refrigerator and gas stove, stand out against the gentle green hue of the walls. Noteworthy is the mosaic tile backsplash that glistens with subtle reflections, adding a dynamic visual interest behind the stove. Recessed lighting embedded in the ceiling ensures that the room is evenly illuminated, while the granite countertop on the opposite side adds both functionality and a touch of sophistication with its double sink and modern fixtures.
A View of the Dining Area from an Arched Doorway

A blend of elegance and functionality characterizes the view from the kitchen to the dining area. The polished granite countertop in gray and white sets a sophisticated tone, while the decorative tiled backsplash complements the dark wood cabinets. The arched doorway gracefully frames the dining room, where natural light pours in through large, arched windows, highlighting the chandelier suspended from the tray ceiling. This harmonious design invites a warm and inviting atmosphere, making meal times a delightful experience.
Bright Dining Space with a Round Dining Table and Area Rug

The round wooden table, positioned atop a patterned circular rug, becomes the focal point, surrounded by four harmonizing wooden chairs. A decorative chandelier hangs from an octagonal recessed ceiling, adding a touch of elegance and illuminating the space further. Just beyond the doorway, the lush greenery visible through the windows provides a seamless connection to the outdoors, adding a refreshing backdrop to this cozy corner of the house.
Larger Dining Space with Soaring Arched Windows

Six upholstered chairs add a touch of comfort and style, perfectly complementing the warm wooden flooring that seamlessly connects to the hallway. The chandelier elegantly anchors the space, providing additional illumination to the room and highlighting the transition into the adjoining library, showcasing a thoughtful design flow within the house.
Sunlit Dining Room with Elegant Dark Wood Table

🔥 Create Your Own Magical Home and Room Makeover
Upload a photo and generate before & after designs instantly.
ZERO designs skills needed. 61,700 happy users!
👉 Try the AI design tool here
The dining area boasts a striking juxtaposition of light yellow walls and warm wooden floors, creating a welcoming ambiance. A centerpiece table with a rich, dark wooden surface anchors the room, complemented by comfortably upholstered chairs. Three large arched windows serve as portals to the lush greenery outside, flooding the space with natural light. The coffered ceiling supports a meticulously crafted chandelier, enhancing the room’s sophisticated character. Displaying curated items, a tall, glass-fronted cabinet adds a touch of refinement, mirroring its counterpart near the windows.
Alluring Bedroom with Upholstered Bed and Bay Views
Sunlight fills the bedroom through bay windows, accentuating the calming ambiance and offering picturesque views of the greenery outside. The large upholstered bed sits prominently between two wooden nightstands, each adorned with a lamp for evening reading. In the corner, a chair with an ottoman offers a cozy retreat next to the windows, inviting relaxation. The room’s elegant hardwood floor is highlighted by an area rug that complements the muted tones of the bedding, contributing to the room’s cohesive aesthetic.
Organized Walk-In Closet with Light Green Walls and Chandelier
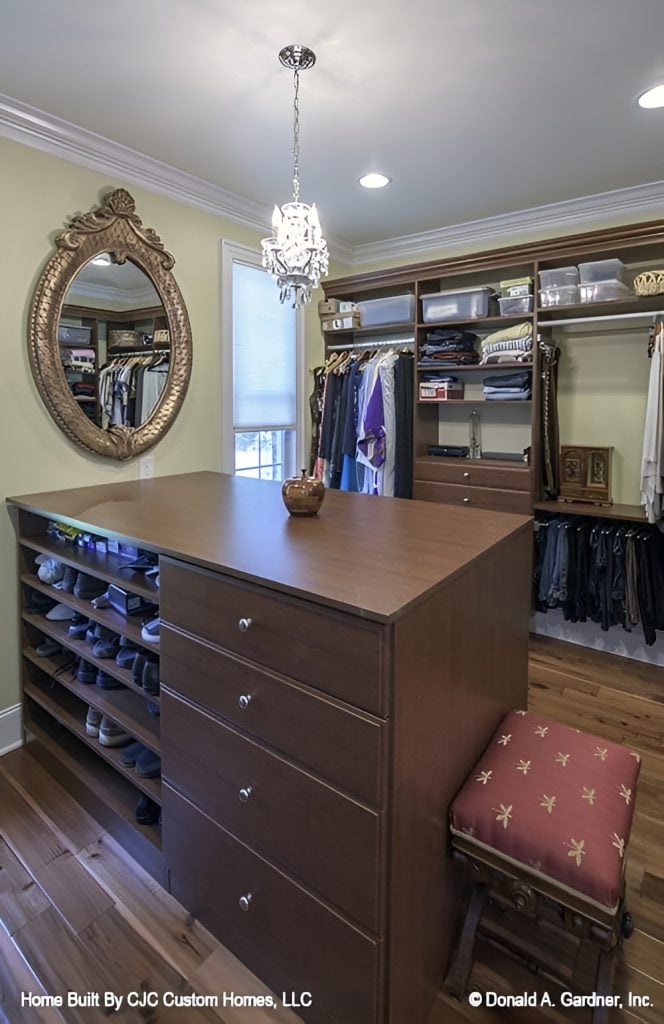
Combining functionality and style, this walk-in closet showcases open shelving units that keep clothes, boxes, and shoes in impeccable order. The light green walls set a calming backdrop, complemented by an ornate mirror that adds depth and elegance to the space. At the center, a multi-drawer island stands as a practical centerpiece, reinforced by the soft glow of a decorative chandelier. The cushioned stool with its patterned fabric offers a cozy spot to sit, making this closet a thoughtfully designed addition to the house plan.
Geometric Sink and Streamlined Faucet Enhance Bathroom Functionality

In this bathroom, the angular vessel sink stands out with its striking geometric design, perfectly paired with a metallic single-lever faucet. The polished stone countertop provides a rich gray and white pattern, adding character and depth to the space. A sleek, framed rectangular mirror above the sink adds elegance, while reflecting the room’s ambiance. To the right, a vibrant green plant in a decorative pot introduces a natural element, complemented by a neatly folded towel on the left side, balancing practicality and aesthetic appeal in this thoughtfully designed house plan.
The Media Cabinet in the Bathroom Offers an Interesting Layer of Entertainment for Relaxing Baths
Smooth pale beige tiles create an understated foundation, setting the stage for the wooden vanity adorned with a striking granite countertop. Lightly hued yellow walls provide a warm backdrop, while the double faucet sinks under a rectangular mirror exude functionality and style, enhanced by wall-mounted light fixtures on both sides. Unique to this space is the wooden cabinet featuring shelves and a television, seamlessly integrating entertainment into daily routines. A glimpse of the freestanding bathtub hints at the bathroom’s comprehensive design, blending practicality with a hint of indulgence.
Walk-In Shower with Functional, Built-In Bench Design

Would you like to save this?
A spacious walk-in shower features a broad bench that stretches along one side, inviting relaxation and practicality. Smooth white tiles with delicate gray veining create a pristine and cohesive appearance, while vertical mosaic strips introduce an intriguing textural contrast. High on the wall, a narrow window bathes the space in natural light, highlighting the sleek showerhead and handy handheld sprayer. Corner shelves offer a neat solution for storing toiletries, enhancing the shower’s functional and aesthetic appeal in this thoughtfully designed home.
Bright Bathroom with Freestanding Tub and Tall Windows
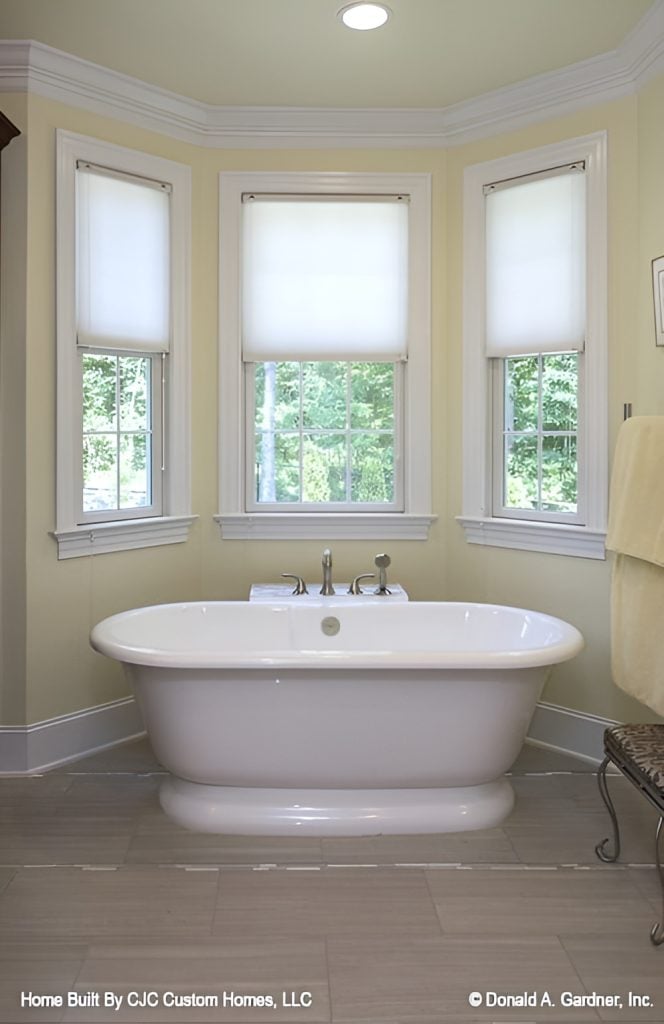
A trio of tall windows are adorned with white blinds in the bathroom. A freestanding bathtub takes center stage, prominently placed in front of the windows, adding a touch of elegance to the room’s design. The soft, neutral walls and light-colored tile flooring together create a harmonious and inviting space. A sleek, modern faucet serves as the contemporary accessory to the bath, while a nearby towel rack and delicately curved furniture complete this cozy corner with functional flair.
Enticing Bedroom with Functional Elegance and Warm Light

A large bed adorned with a striking patterned bedspread forms the centerpiece of this inviting bedroom. Cleverly positioned, a ceiling fan doubles as a lighting fixture, ensuring both cool comfort and bright illumination. On the left, a wooden rocking chair adds a touch of nostalgia, while a chest of drawers provides ample storage, all conveniently located beneath a mounted flat-screen television. Light yellow walls reflect the natural light streaming through a window, partially covered by blinds, enhancing the room’s cozy ambiance. A bedside table, topped with a table lamp, offers an additional layer of light, rounding out the room’s functional elegance.
Sophisticated Glass and Wood Vanity Design
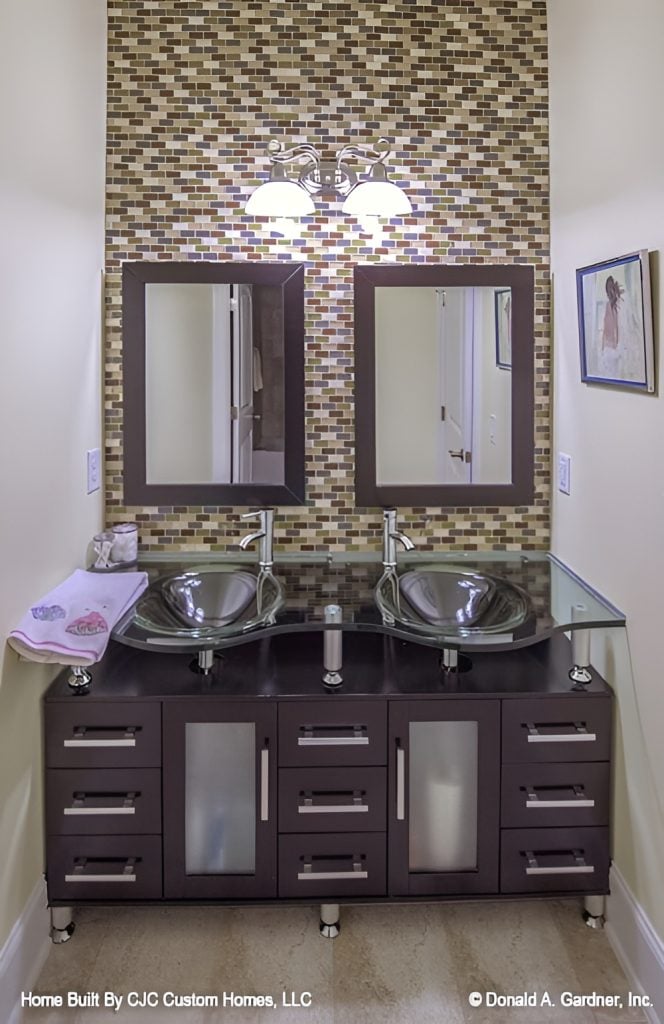
A harmonious blend of materials defines this bathroom space, where translucent glass sinks rest elegantly on a matching glass countertop. The dark wood cabinetry adds depth and warmth, contrasting beautifully against the playfully textured mosaic tile backsplash. Soft, yet ample light from the twin-bulb fixture above highlights the fine details of the design. A curated piece of art on the side wall adds a personal character, making this space both functional and thoughtfully styled.
Playful Bedroom with Cheery Chevron Accents and Character Flair

Two single beds in the room offer a delightful sight with their contrasting green upholstered headboards and pink and white chevron duvets. Adorning the beds are character-themed pillows that introduce a playful touch, perfectly complementing the lavender walls. Between the beds, a white nightstand features a decorative lamp, adding a cozy glow alongside the natural light streaming from the windows. The ceiling fan with lights enhances the ambiance while a small TV and nearby bookshelf ensure entertainment and inspiration. The hardwood floor, partially covered by a round woven rug, brings warmth and texture, completing this inviting space.
Office Space with Rich Wooden Accents
Two expansive arched windows invite sunlight to cascade across the room, illuminating the inviting yellow walls and filling the space with a warm glow. The room’s defining feature is its high ceiling, accentuated by a sophisticated, recessed octagonal design that draws the eye upward. Central to the space, a substantial wooden desk rests against a wall entirely dedicated to built-in bookshelves filled with books and curated decorative pieces. The brown leather sofa, nestled near the windows, complements the deep tones of the wooden floor, while a small patterned rug under the desk introduces a playful element of texture.
Alternate View of the Home Office with Elegant Wooden Desk Focus

A well-organized home office features centrally positioned wooden desk serving as the room’s focal point. Surrounding shelves, filled with books and decorative items, maximize storage with a clever mix of open shelving and sleek cabinets. Recessed lighting highlights the intricate coffered ceiling with crown molding, infusing the space with warmth and elegance. A small, patterned rug adds a touch of coziness against the hardwood flooring, complementing the room’s inviting atmosphere. Personal items tidy the desk, balancing professionalism with a sense of home comfort.
Space-Saving Laundry Room with Functional Cabinetry

Maximize efficiency in this thoughtfully-designed laundry room, where a stacked washer and dryer on the right make the most of vertical space. Expansive wooden countertops seamlessly integrate with white cabinetry below, offering generous space for folding clothes and storing laundry essentials. Natural light floods in from the window above the sink, creating a bright atmosphere that is enhanced by a carefully chosen artwork on the adjacent wall. The textured square tiles unite the space, complementing the neutral wall tones effortlessly.
Source: Donald A. Gardner – Plan 1166



